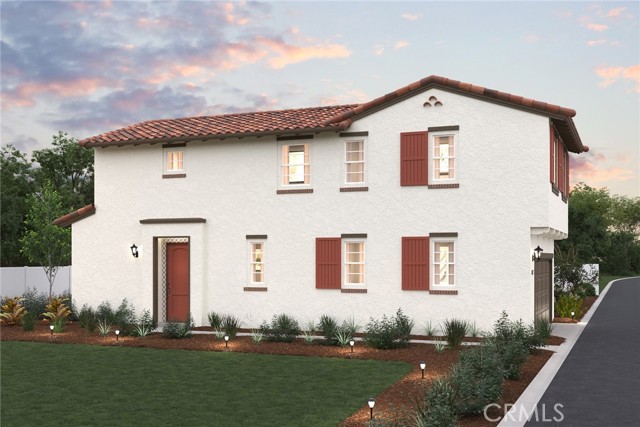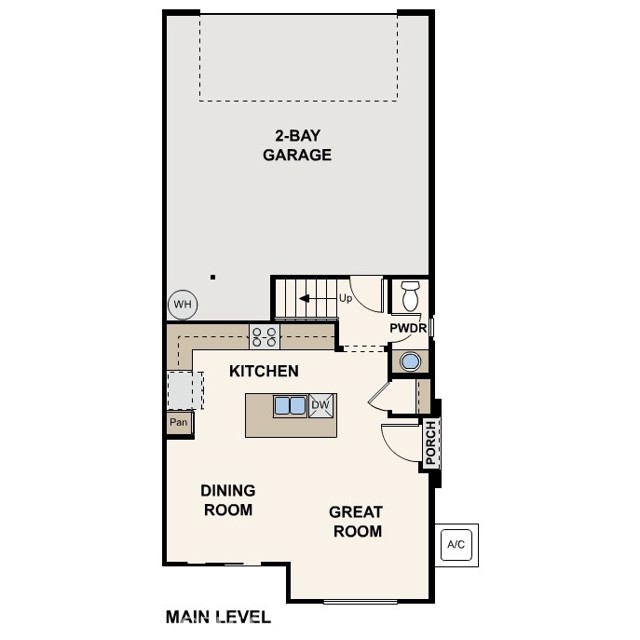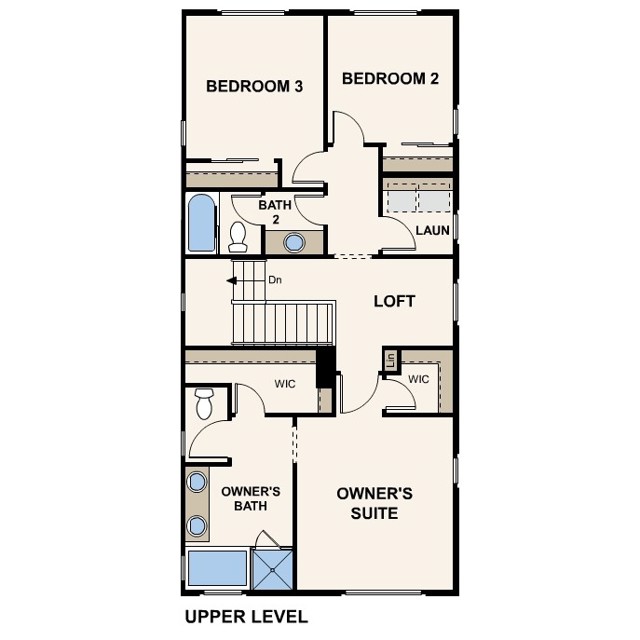1402 Rue Court, Upland, CA 91786
- MLS#: CV25066266 ( Single Family Residence )
- Street Address: 1402 Rue Court
- Viewed: 2
- Price: $744,990
- Price sqft: $481
- Waterfront: No
- Year Built: 2025
- Bldg sqft: 1550
- Bedrooms: 3
- Total Baths: 3
- Full Baths: 2
- 1/2 Baths: 1
- Garage / Parking Spaces: 2
- Days On Market: 111
- Additional Information
- County: SAN BERNARDINO
- City: Upland
- Zipcode: 91786
- District: Upland
- Provided by: BMC REALTY ADVISORS
- Contact: Wesley Wesley

- DMCA Notice
-
DescriptionDon't miss out to Own a New Home at Rose Glen in Upland! Discover the future of home living in the exclusive, gated neighborhood of Rose Glenwhere you'll enjoy no Mello Roos and a low tax rate. Introducing Plan One, a stunning 1,550 sq. ft. all electric residence that combines modern comfort with sustainable living. This thoughtfully designed home features 3 bedrooms, 2.5 baths, and a versatile loft space, perfect for a home office or play area. The open concept main floor seamlessly connects the living area to the kitchen, making it ideal for entertaining. The Owner's Suite is a retreat of its own, complete with dual sinks, a separate tub and shower, and a spacious walk in closet. Aria White/Fawn Option Package adds a touch of elegance with white cabinets, quartz countertops with a full tile backsplash, Shaw LVP flooring, and Shaw carpet, all complemented by brushed nickel Kohler fixtures. Community amenities include a Tot Lot for the little ones and Exercise Equipment to stay fit and healthy. Step into a home that offers both style and sustainabilityschedule your visit to Rose Glen today!
Property Location and Similar Properties
Contact Patrick Adams
Schedule A Showing
Features
Accessibility Features
- None
Appliances
- Dishwasher
- ENERGY STAR Qualified Appliances
- ENERGY STAR Qualified Water Heater
- Free-Standing Range
- Gas Range
- Microwave
- Vented Exhaust Fan
Assessments
- None
Association Amenities
- Playground
Association Fee
- 248.00
Association Fee Frequency
- Monthly
Builder Name
- Century Communities
Commoninterest
- Condominium
Common Walls
- No Common Walls
Cooling
- Electric
- High Efficiency
- SEER Rated 16+
Country
- US
Days On Market
- 67
Direction Faces
- North
Door Features
- Insulated Doors
- Panel Doors
Eating Area
- Dining Room
- In Kitchen
Electric
- Electricity - On Property
Fireplace Features
- None
Flooring
- Carpet
- Vinyl
Garage Spaces
- 2.00
Heating
- Electric
Interior Features
- Open Floorplan
- Recessed Lighting
- Wired for Data
Laundry Features
- Electric Dryer Hookup
- Individual Room
- Inside
- Upper Level
Levels
- Two
Lockboxtype
- None
Lot Features
- Back Yard
Parking Features
- Direct Garage Access
- Garage
Patio And Porch Features
- Front Porch
Pool Features
- None
Property Type
- Single Family Residence
Property Condition
- Under Construction
Road Surface Type
- Paved
School District
- Upland
Security Features
- Fire Sprinkler System
- Gated Community
- Smoke Detector(s)
Sewer
- Public Sewer
Spa Features
- None
Utilities
- Electricity Connected
- Natural Gas Connected
- Sewer Connected
- Water Connected
View
- None
Virtual Tour Url
- https://rifp.ml3ds-iconstage.com/#/floorplan/514264
Water Source
- Public
Window Features
- Double Pane Windows
- Insulated Windows
- Low Emissivity Windows
Year Built
- 2025
Year Built Source
- Builder




