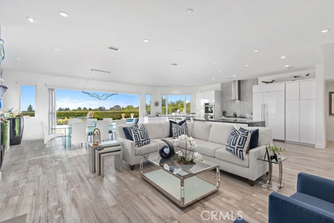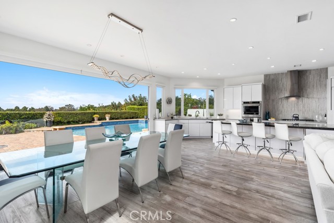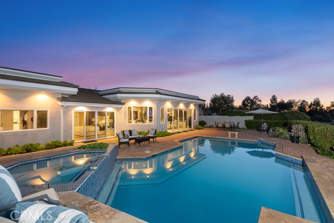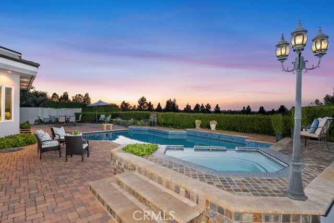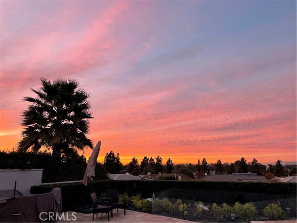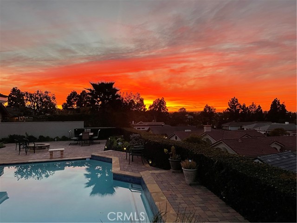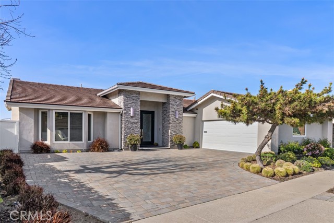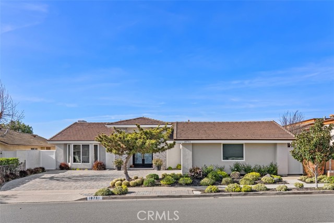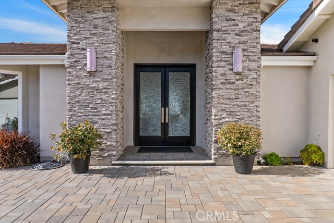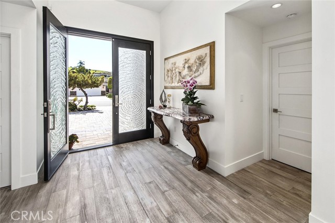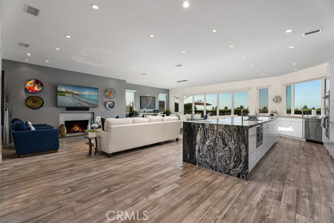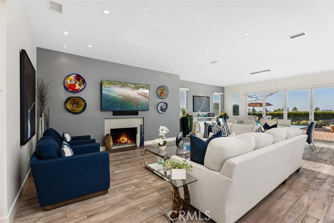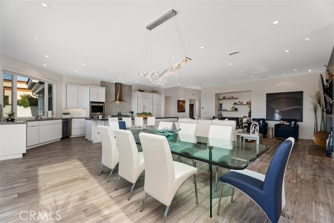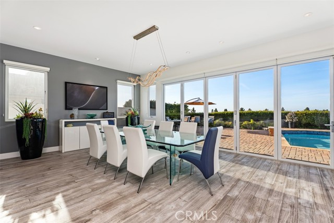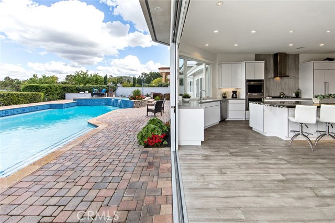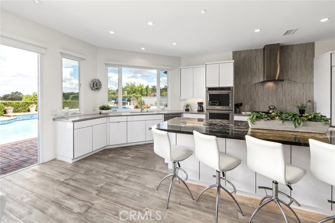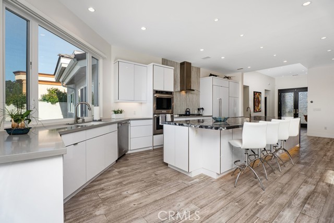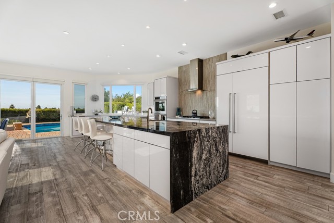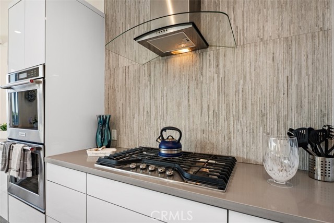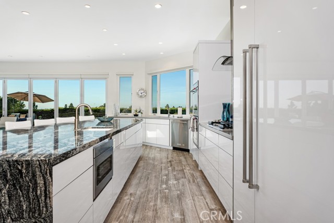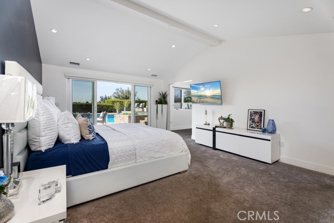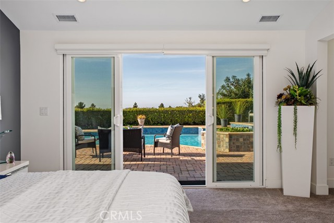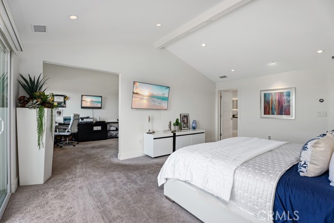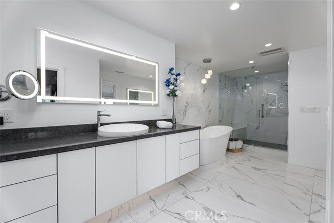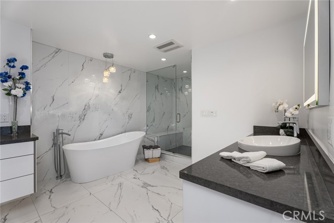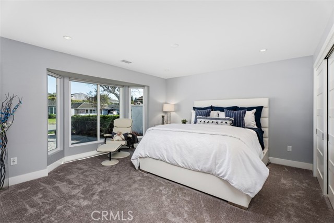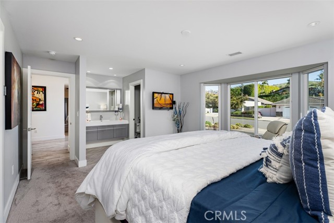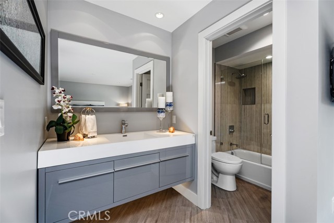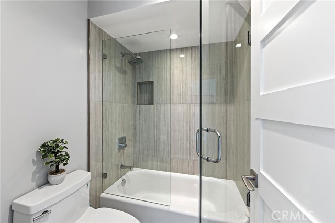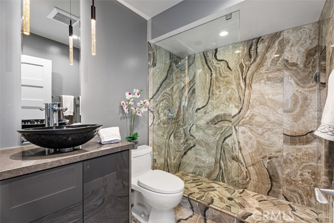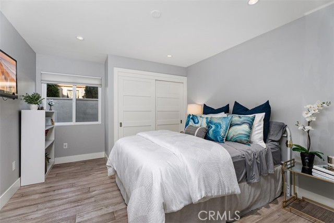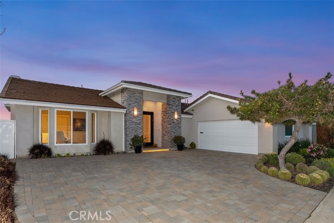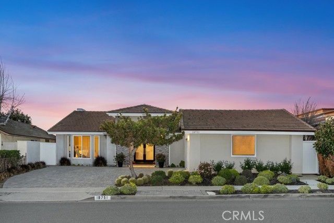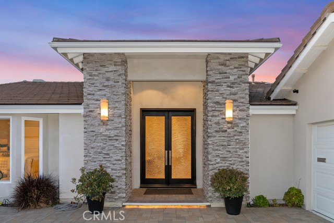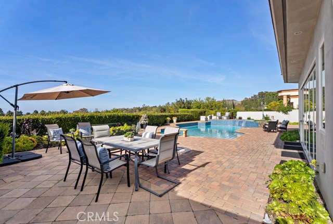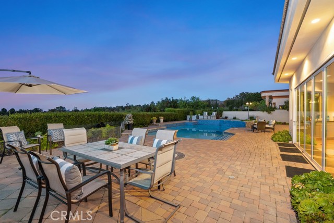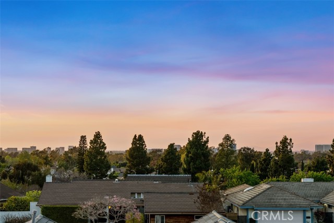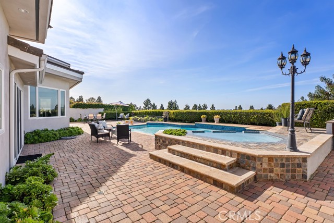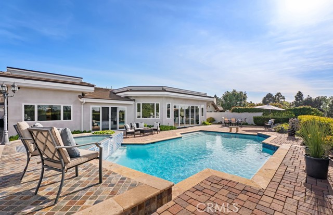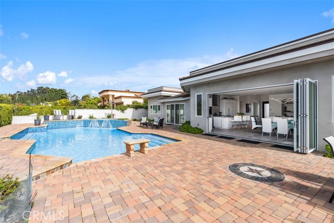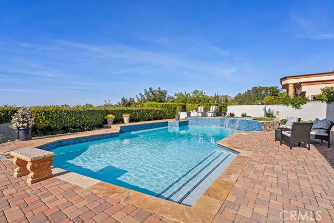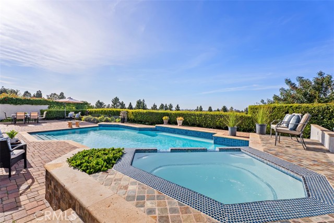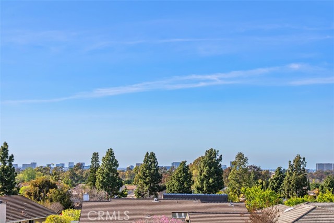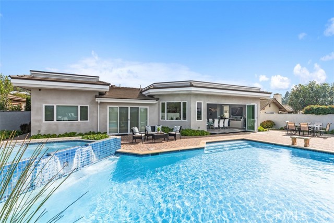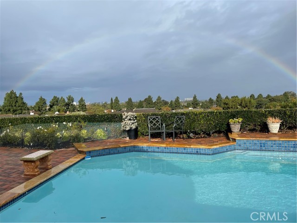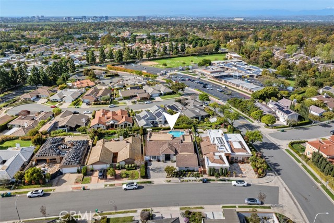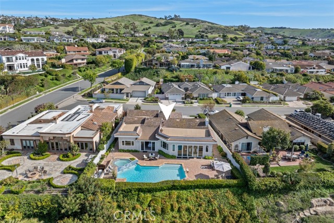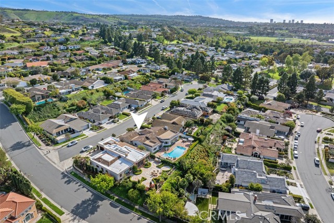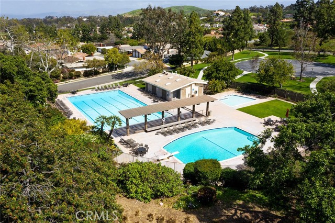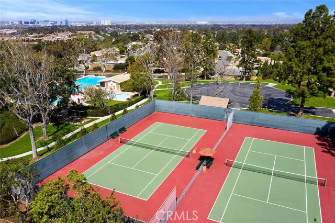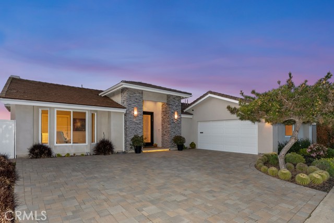18751 Via San Marco, Irvine, CA 92603
- MLS#: OC25065180 ( Single Family Residence )
- Street Address: 18751 Via San Marco
- Viewed: 1
- Price: $3,980,000
- Price sqft: $1,474
- Waterfront: No
- Year Built: 2017
- Bldg sqft: 2700
- Bedrooms: 3
- Total Baths: 3
- Full Baths: 3
- Garage / Parking Spaces: 2
- Days On Market: 205
- Additional Information
- County: ORANGE
- City: Irvine
- Zipcode: 92603
- Subdivision: Hills President (hl)
- District: Irvine Unified
- Elementary School: TURROC
- Middle School: RASAJO
- High School: UNIVER
- Provided by: Real Broker
- Contact: Pegi Pegi

- DMCA Notice
-
DescriptionOver $200,000 PRICE REDUCTION. 6 MONTH RENT BACK NO LONGER NEEDED! Replacement home identified!!! Welcome to an extraordinary custom single level modern masterpiece, perched in the coveted hills of Turtle Rock. This one of a kind residence boasts gorgeous sunsets and unobstructed panoramic views, capturing the beauty of rolling hills and city lights, and even Disneyland fireworks. Radiating contemporary elegance, no detail has been overlooked in its impeccable craftsmanship designed for effortless easy care and seamless indoor/outdoor living.This exceptionally private architectural gem was custom built in 2017, with nearly $800,000 invested at the time to elevate it to an unparalleled level of modern refinement. The moment you step inside, an awe inspiring sense of openness greets you, as dramatic 16 wide by 8 high La Cantina doors dissolve the boundary between indoors and out. Additional strategically placed windows frame the stunning vistas, bathing the interiors in an abundance of natural light. At the heart of this home is an expansive great room, where soaring ceilings create an airy and inviting atmosphere. A luxurious family lounge features a sleek 75 Samsung TV, a striking contemporary fireplace, and a built in entertaining bar complete with a wine refrigerator. The adjacent dining area is defined by a dazzling statement chandelier, setting the stage for unforgettable dinner parties against the backdrop of mesmerizing twilight views. The designer kitchen offers a stunning 14 foot long waterfall edge island is complemented by high gloss white cabinetry and top of the line KitchenAid appliances and sleek clean lines make this kitchen as beautiful as it is practical.The primary suite includes a private office/sitting area. The ensuite spa inspired bathroom features floating vanities, designer lighting, and extensive use of Carrara marble inspired finishes.A secondary en suite bedroom continues the theme of refined modernity, with its own impeccable design and high end finishes. Even the guest bath exudes elegance and a commitment to luxury. Revel in the resort inspired backyard, where the expansive patio invite relaxation and entertainment alike and a sparkling pool and spa provide a serene oasis. Enjoy the seamless fusion of contemporary luxury with the great outdoors, state of the art technology and awe inspiring views. Award winning Turtle Rock Elementary & University High School are steps away. Exceptional nearby community facilities.
Property Location and Similar Properties
Contact Patrick Adams
Schedule A Showing
Features
Accessibility Features
- No Interior Steps
Appliances
- Convection Oven
- Dishwasher
- Double Oven
- Gas Cooktop
- Microwave
- Refrigerator
Architectural Style
- Contemporary
- Modern
Assessments
- None
Association Amenities
- Pool
- Barbecue
- Picnic Area
- Tennis Court(s)
- Sport Court
- Hiking Trails
Association Fee
- 91.50
Association Fee2
- 53.80
Association Fee2 Frequency
- Monthly
Association Fee Frequency
- Monthly
Builder Model
- CUSTOM
Commoninterest
- Planned Development
Common Walls
- No Common Walls
Cooling
- Central Air
Country
- US
Days On Market
- 121
Door Features
- Double Door Entry
- Panel Doors
Eating Area
- Breakfast Counter / Bar
- Dining Room
Elementary School
- TURROC
Elementaryschool
- Turtle Rock
Fireplace Features
- Family Room
Flooring
- Carpet
- Wood
Garage Spaces
- 2.00
Heating
- Forced Air
High School
- UNIVER
Highschool
- University
Interior Features
- Granite Counters
- High Ceilings
- Open Floorplan
- Recessed Lighting
Laundry Features
- Dryer Included
- Individual Room
- Washer Included
Levels
- One
Living Area Source
- Seller
Lockboxtype
- None
Lot Dimensions Source
- Assessor
Lot Features
- Cul-De-Sac
- Lot 6500-9999
Middle School
- RASAJO
Middleorjuniorschool
- Rancho San Joaquin
Parcel Number
- 46302118
Parking Features
- Direct Garage Access
- Garage Faces Side
Pool Features
- Private
- Association
- Heated
Postalcodeplus4
- 3436
Property Type
- Single Family Residence
Property Condition
- Turnkey
- Updated/Remodeled
School District
- Irvine Unified
Security Features
- Security Lights
- Security System
Sewer
- Public Sewer
Spa Features
- Private
- Association
Subdivision Name Other
- Hills President (HL)
View
- City Lights
- Hills
- Mountain(s)
- Neighborhood
- Panoramic
Virtual Tour Url
- https://vimeo.com/414761105
Water Source
- Public
Window Features
- Double Pane Windows
Year Built
- 2017
Year Built Source
- Assessor
