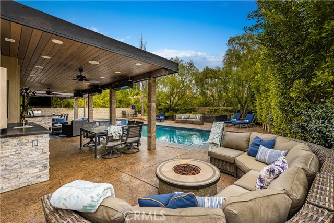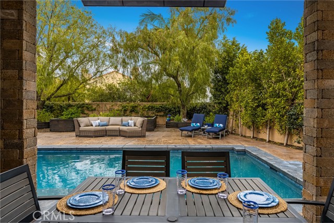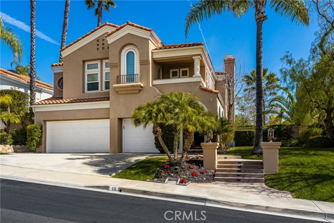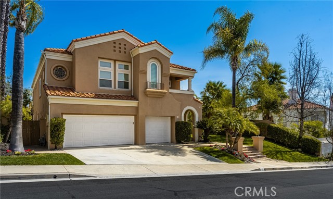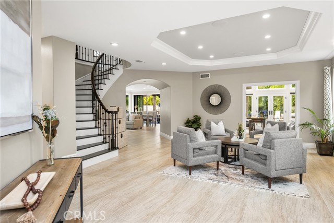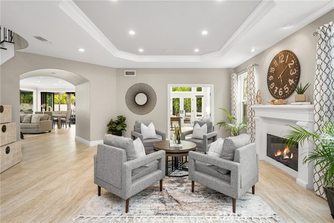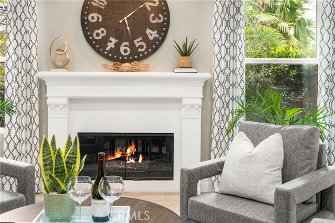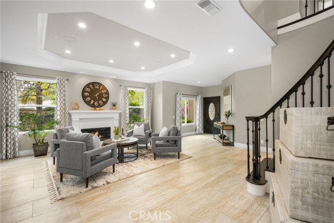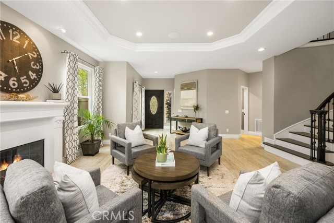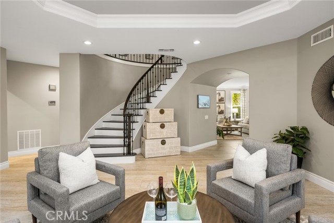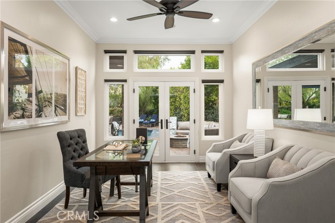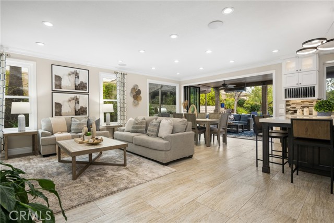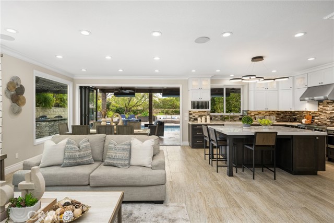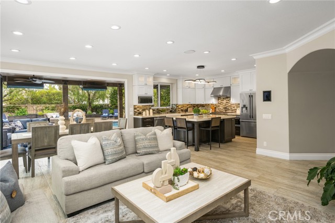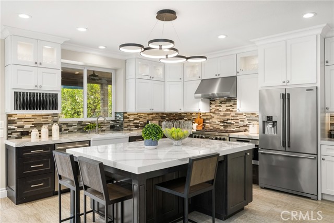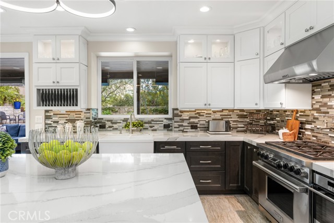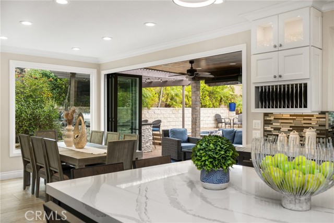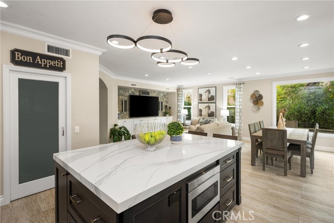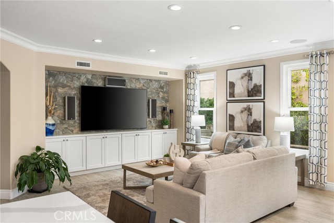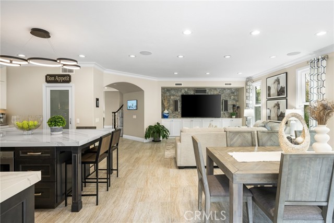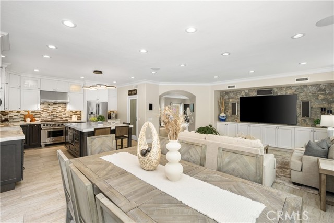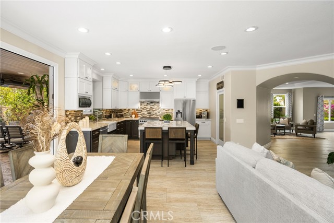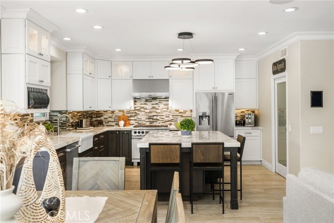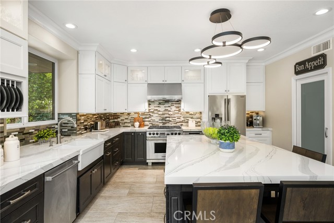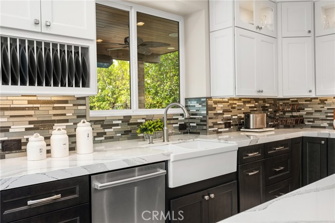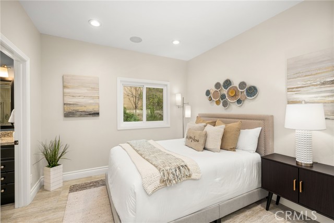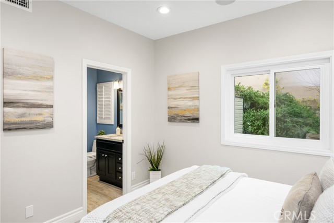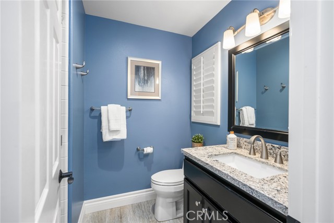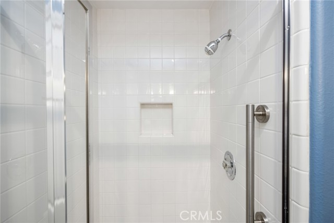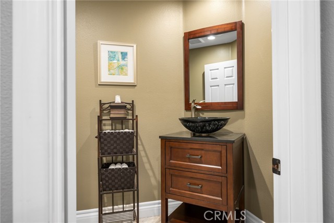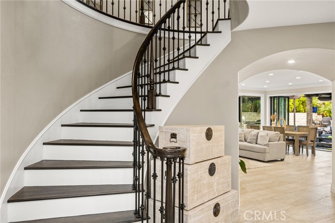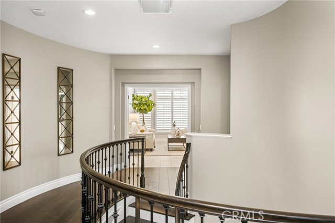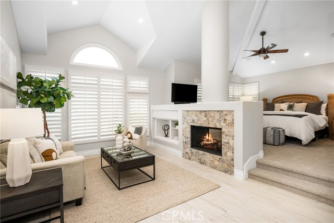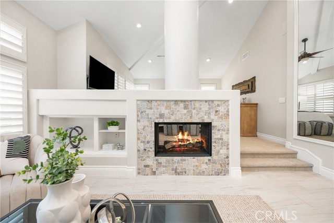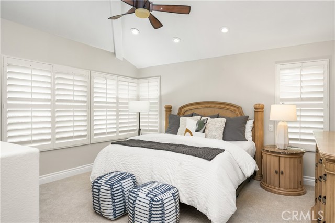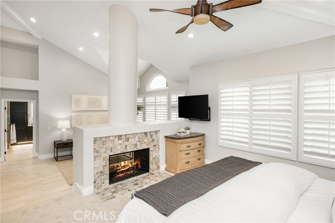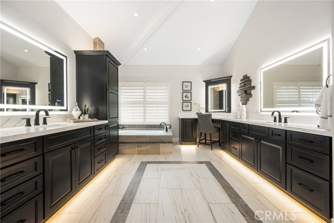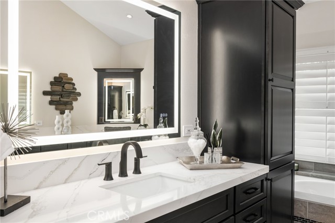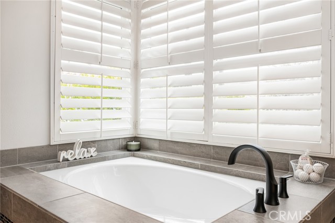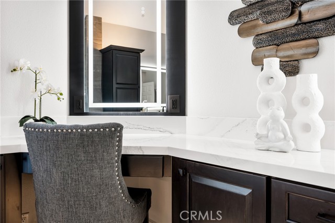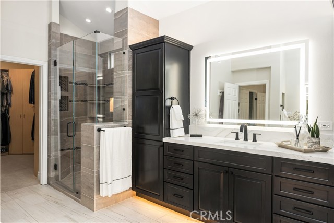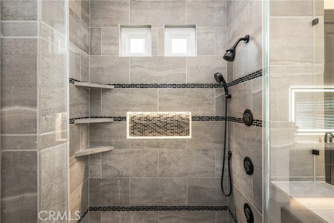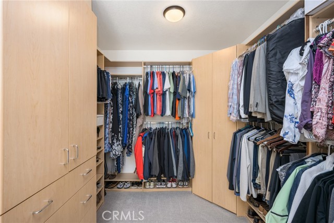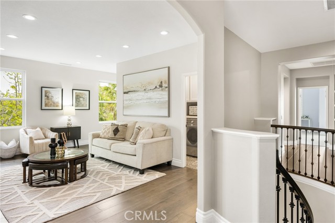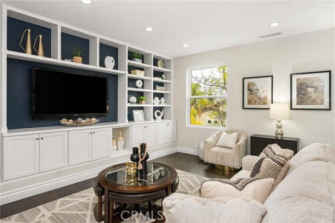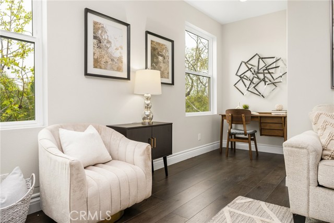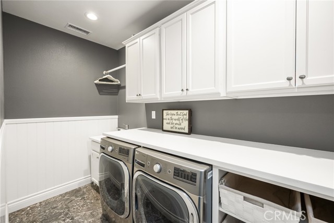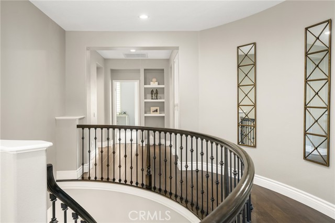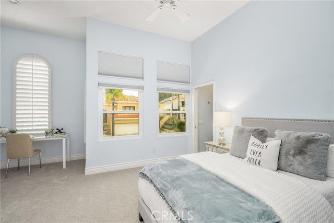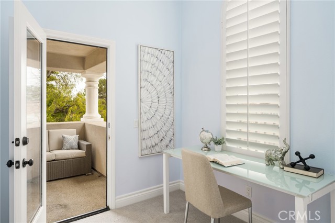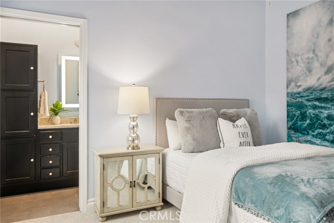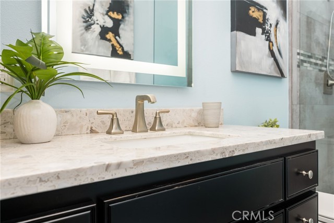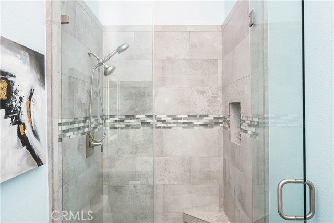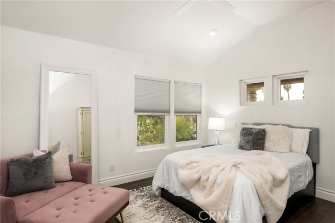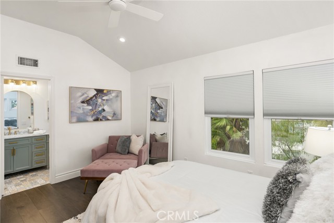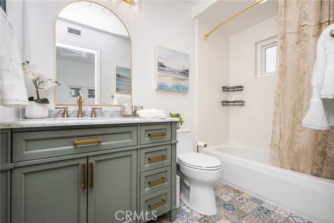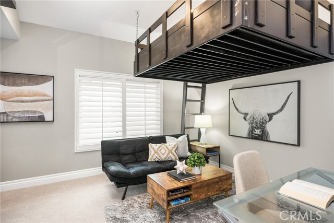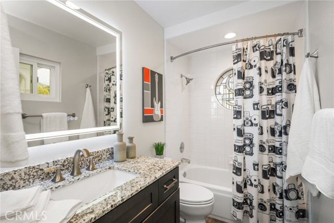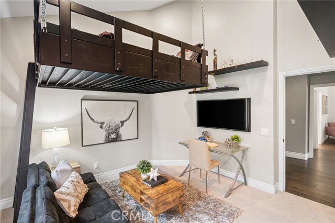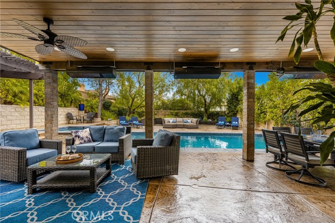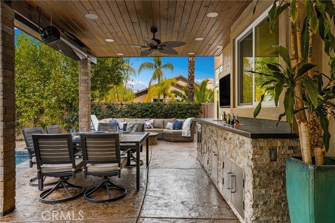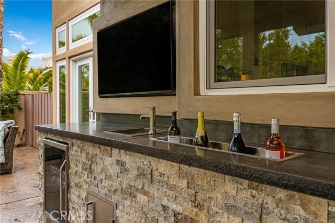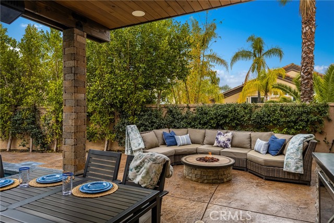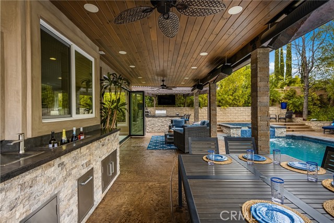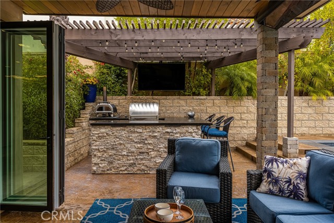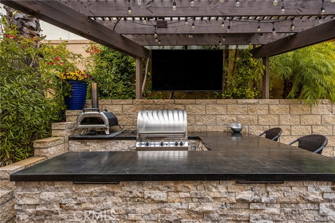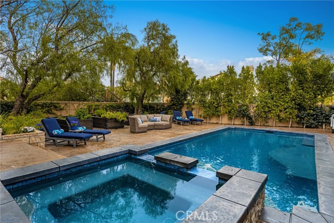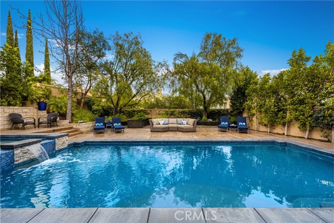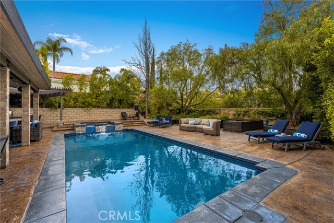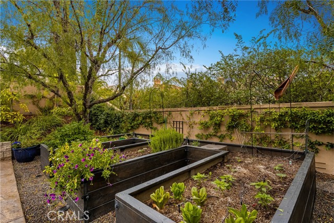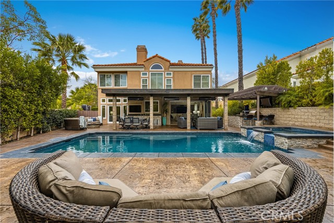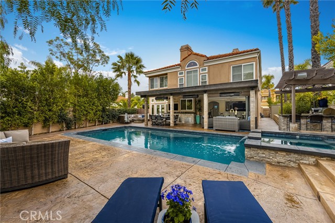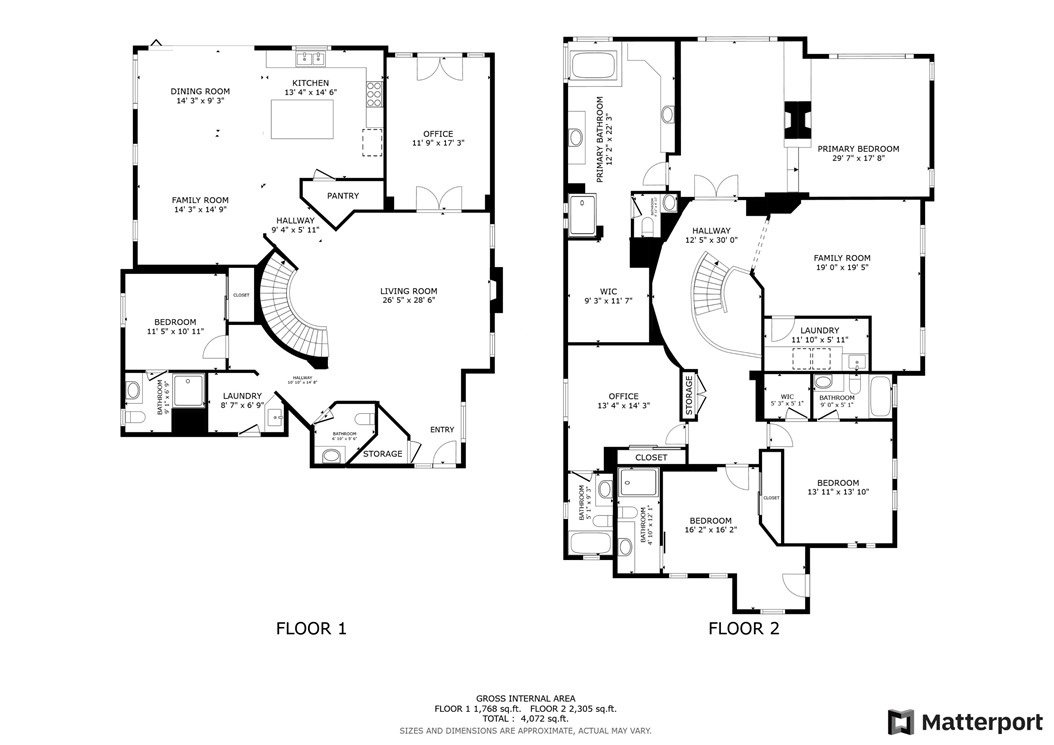10 Encinal , Lake Forest, CA 92610
- MLS#: OC25054451 ( Single Family Residence )
- Street Address: 10 Encinal
- Viewed: 7
- Price: $2,424,900
- Price sqft: $606
- Waterfront: Yes
- Wateraccess: Yes
- Year Built: 1993
- Bldg sqft: 4000
- Bedrooms: 5
- Total Baths: 6
- Full Baths: 5
- 1/2 Baths: 1
- Garage / Parking Spaces: 6
- Days On Market: 30
- Additional Information
- County: ORANGE
- City: Lake Forest
- Zipcode: 92610
- District: Saddleback Valley Unified
- Elementary School: FOORAN
- Middle School: RASAMA
- High School: TRAHIL
- Provided by: Coldwell Banker Realty
- Contact: Tim Tim

- DMCA Notice
-
DescriptionThis is the one you've been waiting for THE CROWN JEWEL OF FOOTHILL RANCH! Experience the exceptional luxury of this one of a kind property with an expansive backyard oasis reminiscent of a 5 star resort. This newly remodeled masterpiece blends sophistication and exquisite architectural design, tailored for the discerning buyer. Featuring five en suite bedrooms, 5.5 bathrooms, two fireplaces, and 4,000 sq. ft. of elegance and luxury. This entertainer's dream home welcomes you with a grand entrance into the formal living room, warmed by a fireplace and highlighted by a sweeping staircase. Custom tiled flooring flows seamlessly through the open spaces, leading into the heart of the home your dream kitchen. Top of the line appliances include a Wolf dual range six burner stove, convection oven, Wolf Pro wall vented hood, Wolf convection steam oven, Frigidaire Professional refrigerator, Bosch Silence dishwasher, and an in wall pot filler. These complement the oversized island with seating. Quartz countertops, a custom glass backsplash, and a walk in pantry complete this culinary haven. The family room and dining area embrace the open concept floor plan, enhanced by expansive folding glass doors that seamlessly connect the indoor and outdoor living spaces. Guests will appreciate the downstairs en suite bedroom, while the separate dedicated office offers serene views of the beautiful backyard. The primary suite with a retreat boasts a two sided fireplace, a remodeled bath with separate vanities, a soaking tub, a custom spa shower with multiple shower heads, and a large walk in closet with custom organizers. A loft with a media center and a laundry room serves the three additional spacious en suite bedrooms. Custom upgrades include all new doors, vinyl windows, a whole house whisper fan, seller owned solar, 15 foot retractable wall to patio folding doors, and two variable speed heat pumps with zone ducting. The home automation system distributes audio/video and integrates lighting, security, HVAC & pool controls w/ a touch. No expense was spared in the recently renovated resort style entertainer's backyard, with a gorgeous pool and spa, a custom outdoor kitchen with a BBQ, a bar with a refrigerator, a warming tray, a pizza oven, and a wide screen TV. Relax under the custom patio cover with built in gas heaters, a wine trough, a fridge, sink, and wide screen TV. Enjoy sunny lounging areas, a gas fire pit, and a large raised vegetable garden.
Property Location and Similar Properties
Contact Patrick Adams
Schedule A Showing
Features
Appliances
- 6 Burner Stove
- Barbecue
- Built-In Range
- Dishwasher
- Electric Oven
- Disposal
- Gas Cooktop
- Gas Water Heater
- Ice Maker
- Microwave
- Range Hood
- Refrigerator
- Water Line to Refrigerator
Architectural Style
- Mediterranean
Assessments
- None
Association Amenities
- Pickleball
- Pool
- Spa/Hot Tub
- Fire Pit
- Barbecue
- Outdoor Cooking Area
- Picnic Area
- Playground
- Tennis Court(s)
- Sport Court
- Biking Trails
- Hiking Trails
- Clubhouse
- Banquet Facilities
- Recreation Room
- Meeting Room
Association Fee
- 110.00
Association Fee Frequency
- Monthly
Builder Name
- Bramalea
Commoninterest
- Planned Development
Common Walls
- No Common Walls
Construction Materials
- Concrete
- Drywall Walls
- Stucco
Cooling
- Central Air
- Electric
- Whole House Fan
Country
- US
Days On Market
- 10
Direction Faces
- West
Door Features
- French Doors
- Mirror Closet Door(s)
- Panel Doors
Eating Area
- Breakfast Counter / Bar
- Family Kitchen
Electric
- 220 Volts For Spa
- Photovoltaics Seller Owned
Elementary School
- FOORAN
Elementaryschool
- Foothill Ranch
Fencing
- Good Condition
- Stucco Wall
Fireplace Features
- Living Room
- Primary Retreat
- Gas
- Gas Starter
- Fire Pit
- Two Way
Flooring
- Carpet
- Tile
- Wood
Foundation Details
- Slab
Garage Spaces
- 3.00
Heating
- Central
- Electric
- Fireplace(s)
- Forced Air
- Heat Pump
High School
- TRAHIL
Highschool
- Trabuco Hills
Interior Features
- Balcony
- Block Walls
- Built-in Features
- Ceiling Fan(s)
- Crown Molding
- High Ceilings
- Home Automation System
- Open Floorplan
- Pantry
- Quartz Counters
- Recessed Lighting
- Wired for Sound
Laundry Features
- Gas & Electric Dryer Hookup
- Individual Room
- Inside
- Upper Level
Levels
- Two
Living Area Source
- Assessor
Lockboxtype
- Supra
Lockboxversion
- Supra
Lot Features
- Back Yard
- Cul-De-Sac
- Front Yard
- Garden
- Gentle Sloping
- Landscaped
- Lawn
- Lot 6500-9999
- Sprinkler System
- Sprinklers Drip System
- Sprinklers In Front
- Sprinklers In Rear
- Sprinklers On Side
- Sprinklers Timer
- Yard
Middle School
- RASAMA
Middleorjuniorschool
- Rancho Santa Margarita
Other Structures
- Shed(s)
Parcel Number
- 60110201
Parking Features
- Direct Garage Access
- Driveway
- Concrete
- Garage
- Garage Faces Front
- Garage - Three Door
- Garage Door Opener
- Side by Side
Patio And Porch Features
- Brick
- Concrete
- Covered
- Patio Open
- Tile
- Wood
Pool Features
- Private
- Association
- Filtered
- Heated
- Gas Heat
- In Ground
- Pebble
Postalcodeplus4
- 1859
Property Type
- Single Family Residence
Property Condition
- Turnkey
- Updated/Remodeled
Road Frontage Type
- City Street
Road Surface Type
- Paved
Roof
- Concrete
School District
- Saddleback Valley Unified
Security Features
- Carbon Monoxide Detector(s)
- Security Lights
- Smoke Detector(s)
Sewer
- Public Sewer
Spa Features
- Private
- Association
- Heated
- In Ground
Uncovered Spaces
- 3.00
Utilities
- Cable Connected
- Electricity Connected
- Natural Gas Connected
- Phone Available
- Sewer Connected
- Water Connected
View
- None
Virtual Tour Url
- https://drive.google.com/file/d/1ZUoK7ceONuI8Q5Fw3_o5FRvo1jT7ZDJn/view?usp=sharing
Water Source
- Public
Window Features
- Blinds
- Custom Covering
- Double Pane Windows
- Plantation Shutters
- Screens
Year Built
- 1993
Year Built Source
- Assessor
