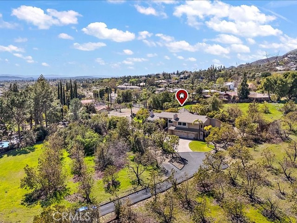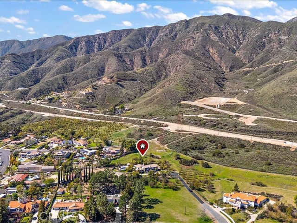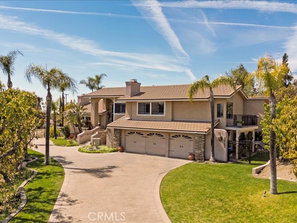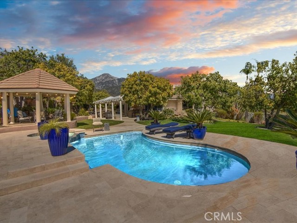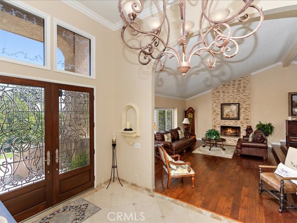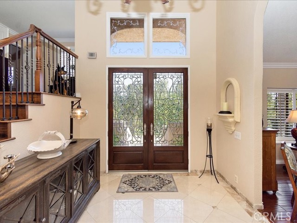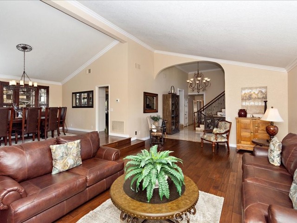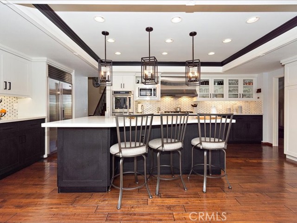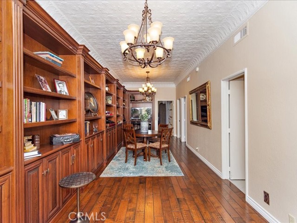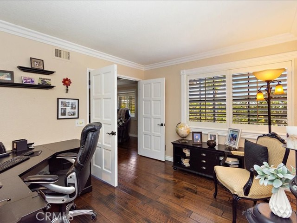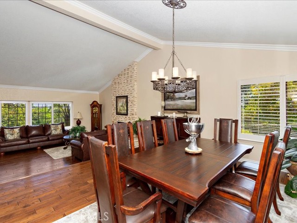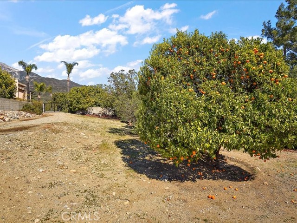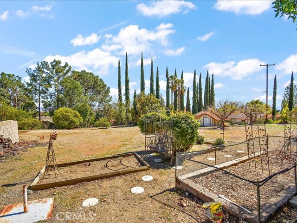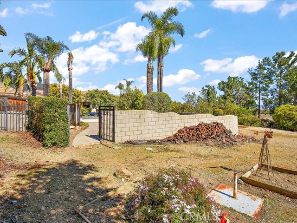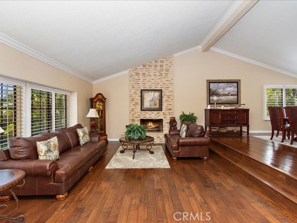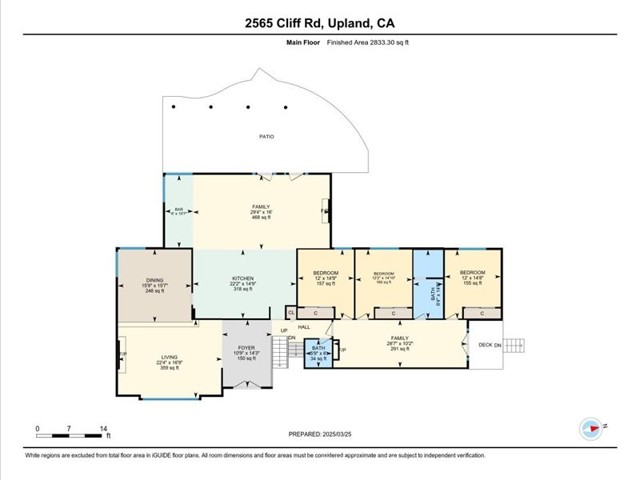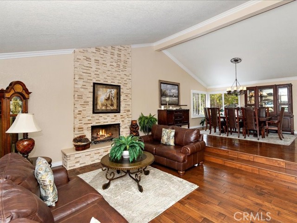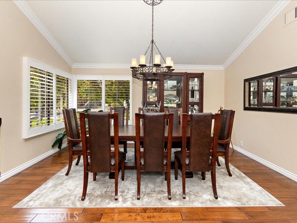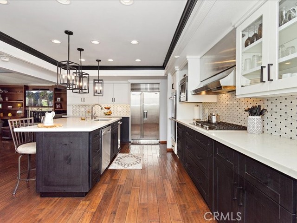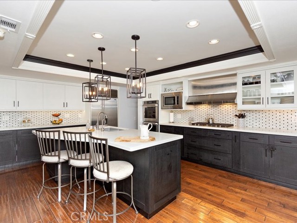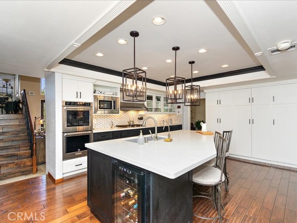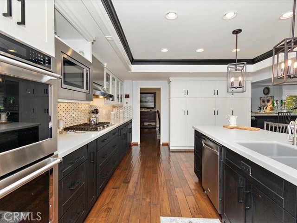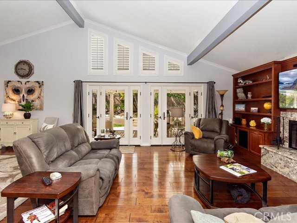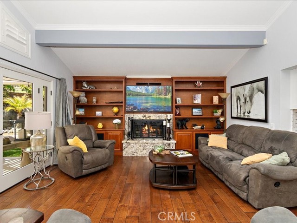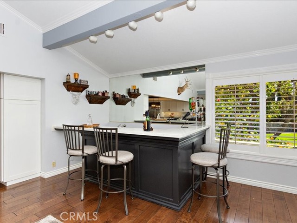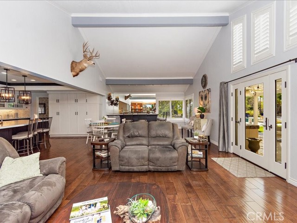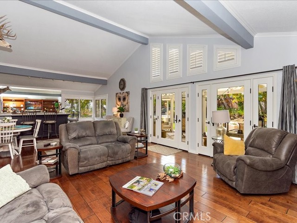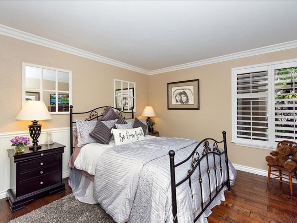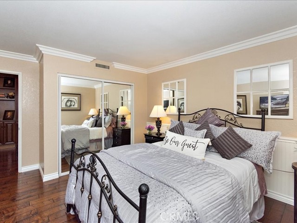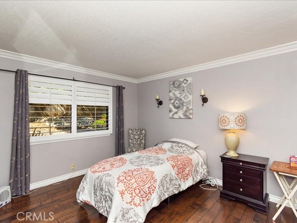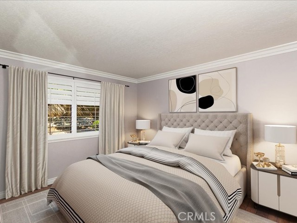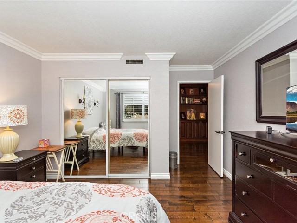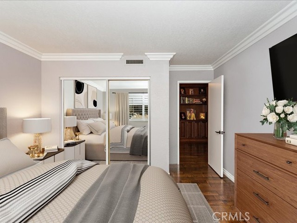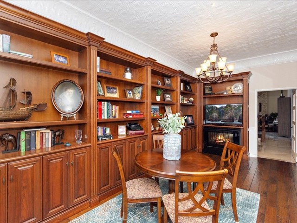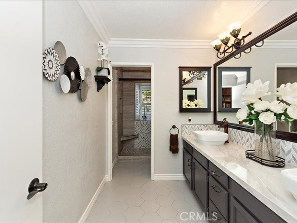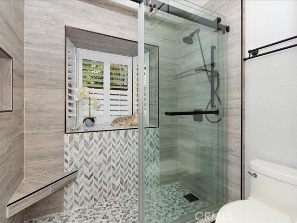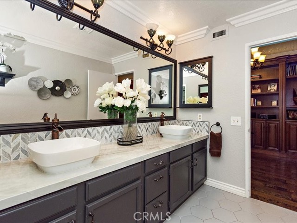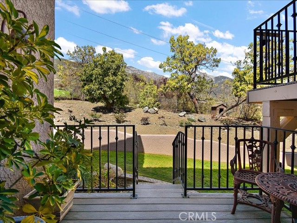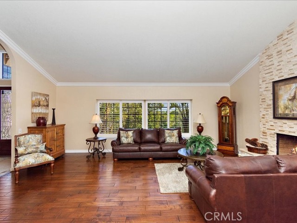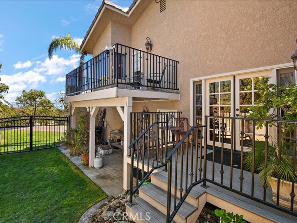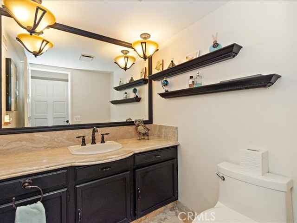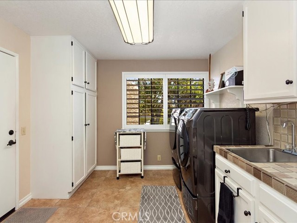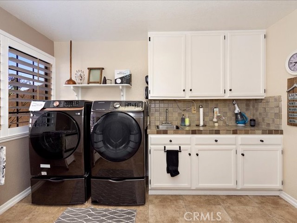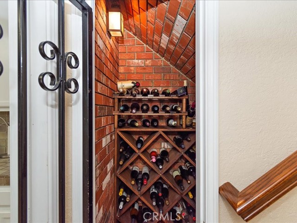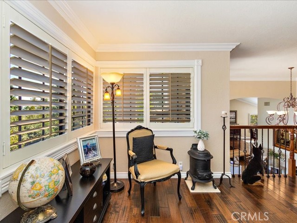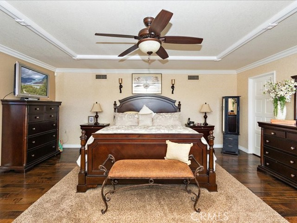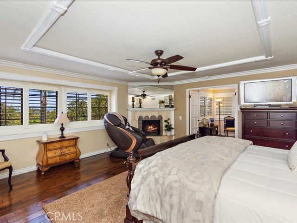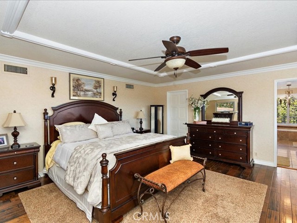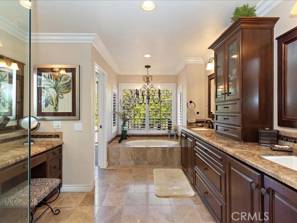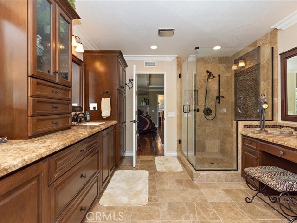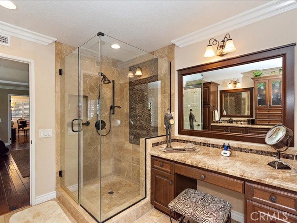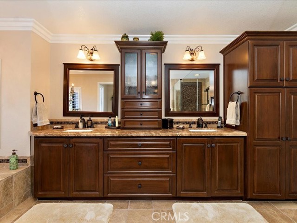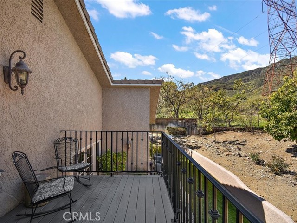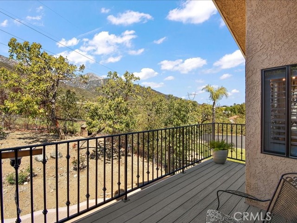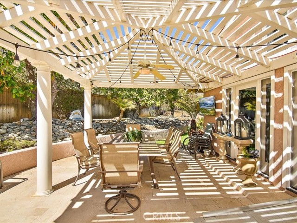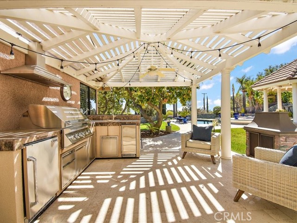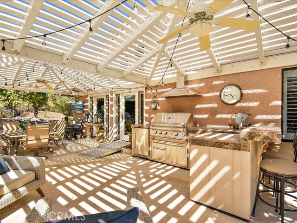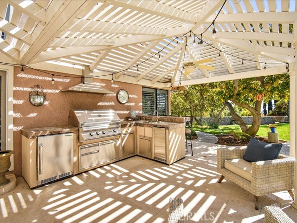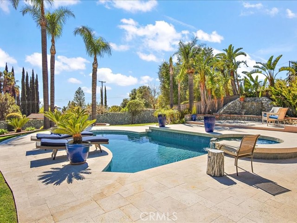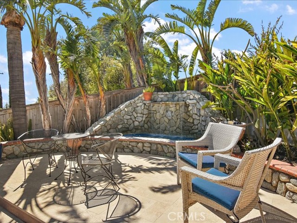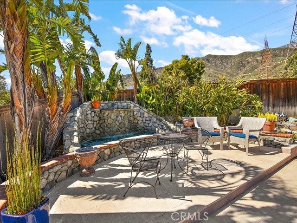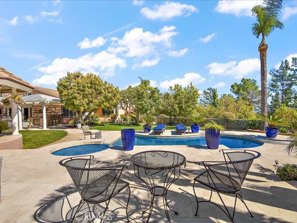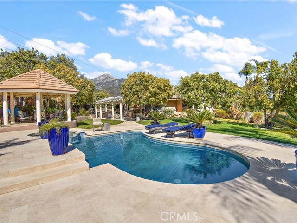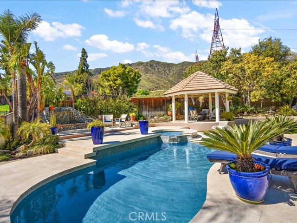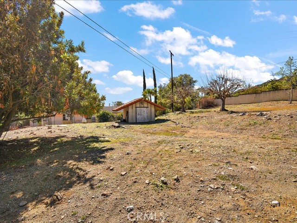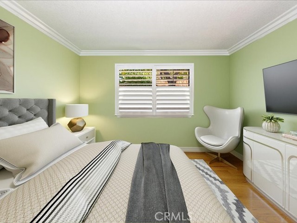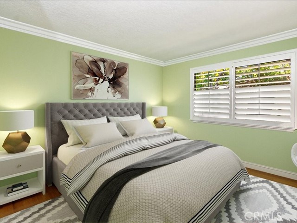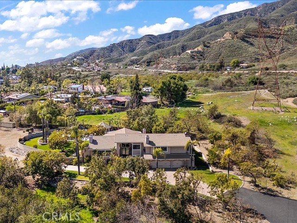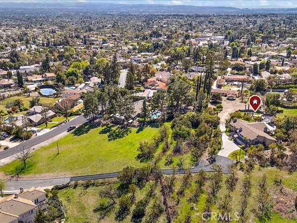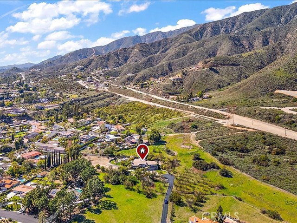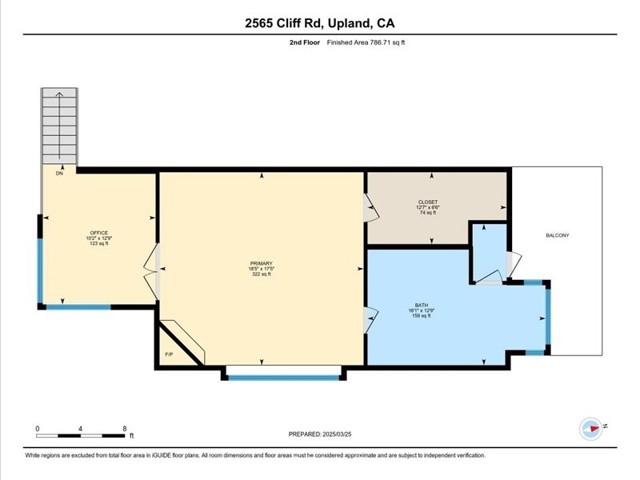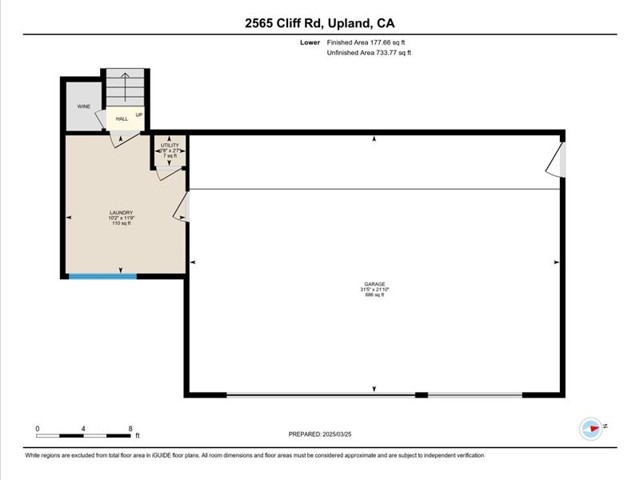2565 Cliff Rd, Upland, CA 91784
- MLS#: IV25066059 ( Single Family Residence )
- Street Address: 2565 Cliff Rd
- Viewed: 5
- Price: $1,995,000
- Price sqft: $525
- Waterfront: No
- Year Built: 1981
- Bldg sqft: 3797
- Bedrooms: 4
- Total Baths: 3
- Full Baths: 2
- 1/2 Baths: 1
- Garage / Parking Spaces: 3
- Days On Market: 218
- Additional Information
- County: SAN BERNARDINO
- City: Upland
- Zipcode: 91784
- District: Upland
- Elementary School: VALENC
- Middle School: PIONEE
- High School: UPLAND
- Provided by: Coldwell Banker Kivett-Teeters
- Contact: FREDRICK FREDRICK

- DMCA Notice
-
DescriptionNestled at the base of the scenic foothills in the prestigious San Antonio Heights area of Upland, CA, this stunning custom built home offers unparalleled privacy and luxurious living. Boasting 4 spacious bedrooms, 3 beautifully appointed bathrooms, and 3,797 square feet of living space, this residence sits on almost an acre, (.97) of prime, secluded land, which could accommodate large horse corrals, an RV garage, or perhapss a free standing ADU. The heart of this home is its stunning, upgraded kitchen featuring state of the art appliances and elegant quartz countertops, perfect for any culinary enthusiast. The formal dining and living room impresses with a dramatic floor to ceiling fireplace, adding a striking focal point to the space. Throughout the home, rich hardwood flooring enhances the sense of warmth and sophistication. For those who love to entertain, the home includes a full bar and seamless access to an outdoor oasis with a sparkling pool, spa, gazebo, and an outdoor kitchen areaideal for hosting friends and family year round. Vaulted ceilings, a library, a convenient office, and 4 elegant fireplaces further elevate the home's charm and appeal. This home features a expansive Library, with a striking wall of beautiful wood bookshelves, a charming tin ceiling and a cozy fireplace an ideal retreat. Additional highlights include, 3 car garage with ample storage space, a wine cellar for connoisseurs, and a convenient laundry room. This residence offers a rare combination of comfort, style, and exclusivity, all within close proximity to the natural beauty of the foothills and the amenities of Upland. Dont miss your opportunity to own this exceptional home!
Property Location and Similar Properties
Contact Patrick Adams
Schedule A Showing
Features
Accessibility Features
- 2+ Access Exits
- Parking
Appliances
- Dishwasher
- Double Oven
- Gas Range
- Microwave
- Refrigerator
Architectural Style
- Custom Built
Assessments
- Unknown
Association Fee
- 0.00
Commoninterest
- None
Common Walls
- No Common Walls
Construction Materials
- Stucco
Cooling
- Central Air
Country
- US
Days On Market
- 110
Direction Faces
- Northeast
Door Features
- Double Door Entry
- French Doors
Eating Area
- Breakfast Counter / Bar
- Dining Room
Electric
- Standard
Elementary School
- VALENC
Elementaryschool
- Valencia
Entry Location
- front
Exclusions
- not included: 10
- 500 sq. ft. adjacent LOT to the north of driveway. Price negotiable.
Fencing
- Block
- Chain Link
- Wood
Fireplace Features
- Family Room
- Library
- Living Room
- Primary Bedroom
Flooring
- Wood
Garage Spaces
- 3.00
Heating
- Central
High School
- UPLAND
Highschool
- Upland
Interior Features
- Balcony
- Bar
- Beamed Ceilings
- Built-in Features
- Cathedral Ceiling(s)
- Coffered Ceiling(s)
- Crown Molding
- High Ceilings
- Open Floorplan
- Vacuum Central
- Wet Bar
Laundry Features
- Individual Room
Levels
- Multi/Split
Living Area Source
- GIS Calculated
Lockboxtype
- Supra
Lockboxversion
- Supra BT LE
Lot Features
- Horse Property
- Lot Over 40000 Sqft
Middle School
- PIONEE
Middleorjuniorschool
- Pioneer
Other Structures
- Shed(s)
Parcel Number
- 1003141150000
Parking Features
- Driveway
- Garage Faces Front
- Garage - Two Door
- Private
- RV Gated
- RV Hook-Ups
Patio And Porch Features
- Patio
- Stone
Pool Features
- Private
- Heated
- In Ground
- Pebble
- Waterfall
Postalcodeplus4
- 1192
Property Type
- Single Family Residence
Road Frontage Type
- City Street
Road Surface Type
- Paved
Roof
- Tile
Rvparkingdimensions
- .3 acre
School District
- Upland
Security Features
- Fire and Smoke Detection System
- Security Lights
- Security System
- Smoke Detector(s)
Sewer
- Unknown
Spa Features
- Private
- Gunite
- In Ground
Utilities
- Electricity Connected
- Natural Gas Connected
- Phone Connected
- Water Connected
View
- Mountain(s)
- Orchard
Virtual Tour Url
- https://unbranded.youriguide.com/2565_cliff_rd_upland_ca/
Water Source
- See Remarks
Year Built
- 1981
Year Built Source
- Assessor
