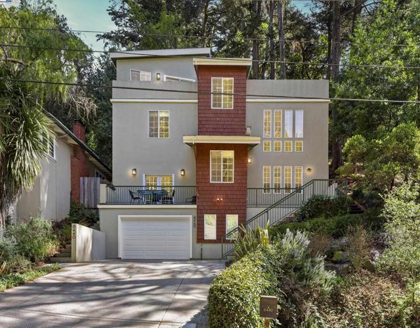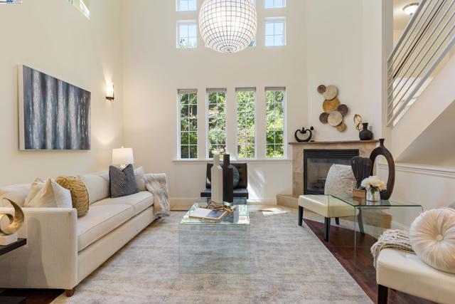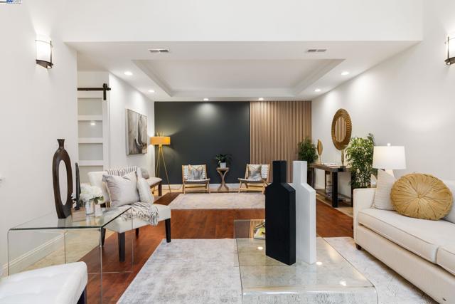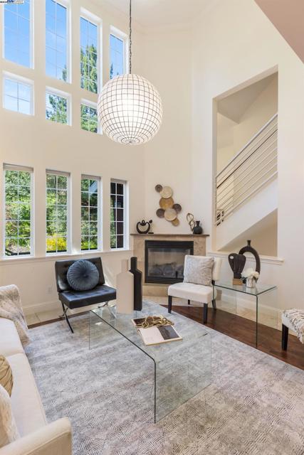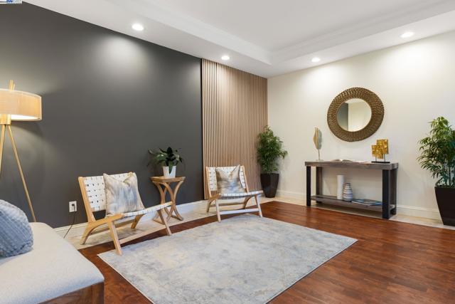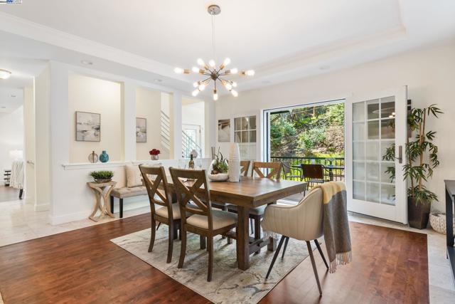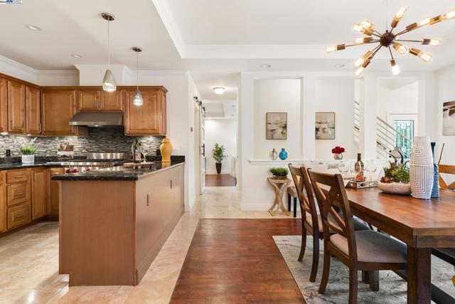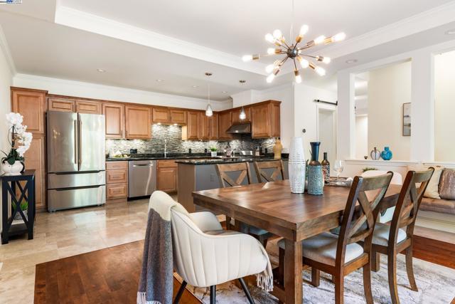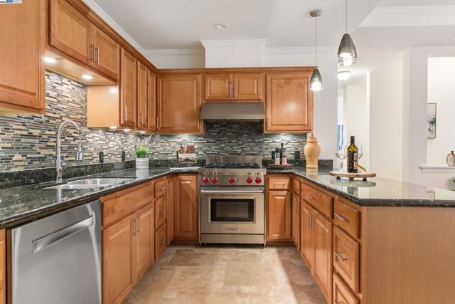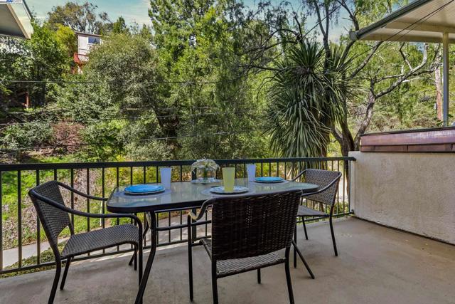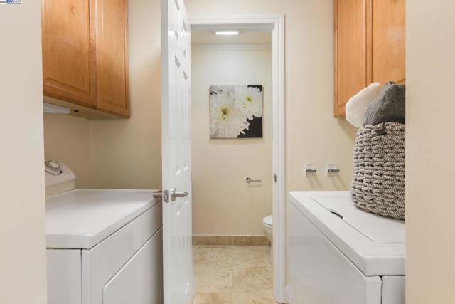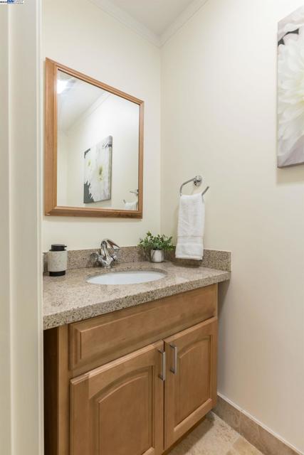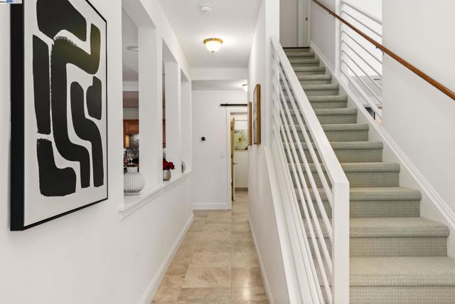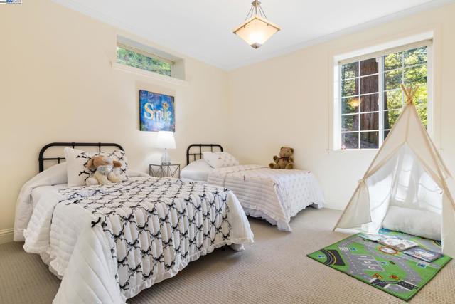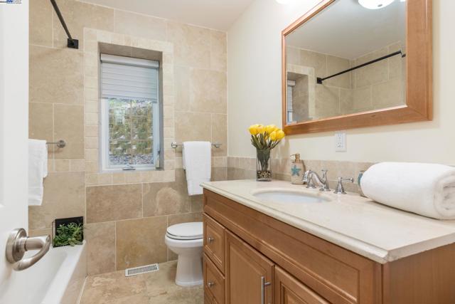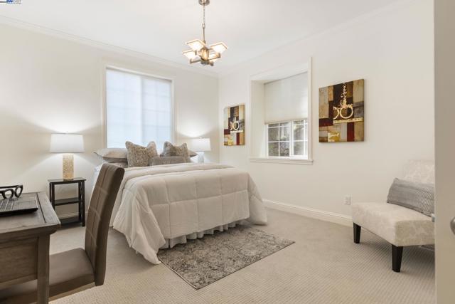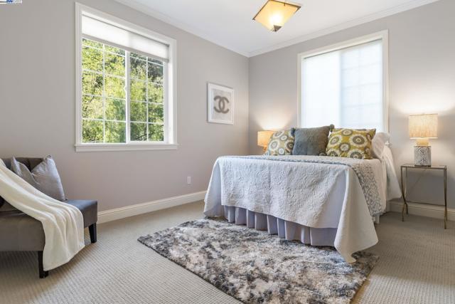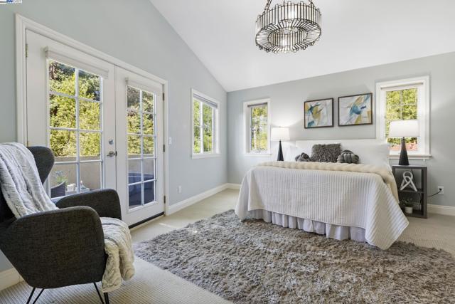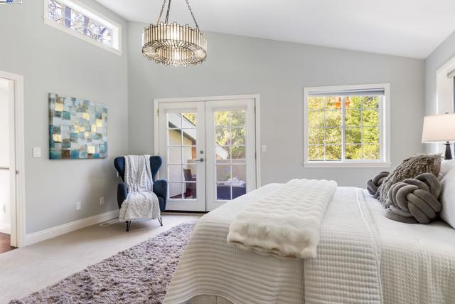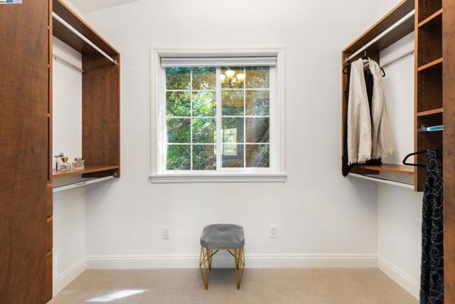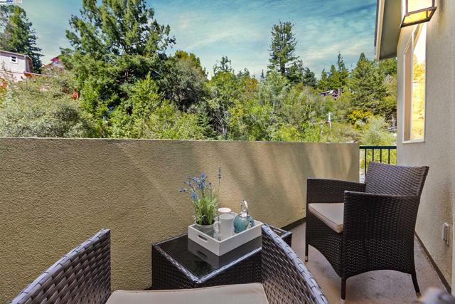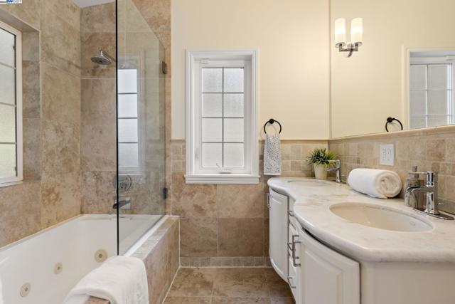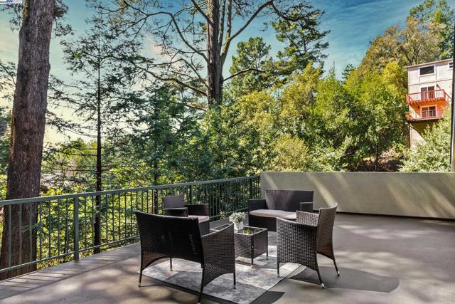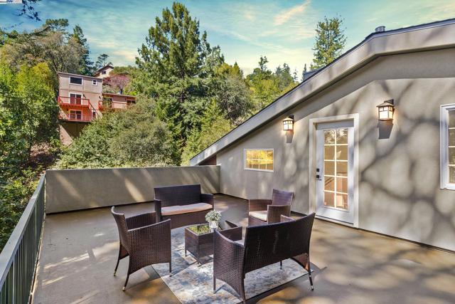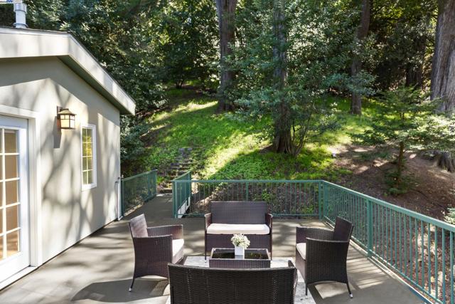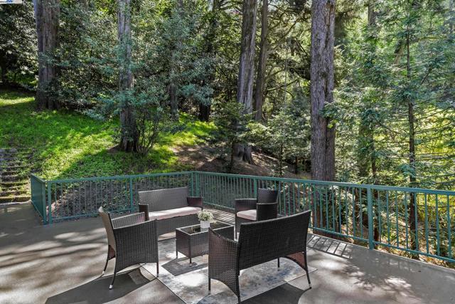6440 Longcroft Dr, Oakland, CA 94611
- MLS#: 41091125 ( Single Family Residence )
- Street Address: 6440 Longcroft Dr
- Viewed: 1
- Price: $1,598,000
- Price sqft: $640
- Waterfront: No
- Year Built: 2006
- Bldg sqft: 2496
- Bedrooms: 4
- Total Baths: 3
- Full Baths: 2
- 1/2 Baths: 1
- Garage / Parking Spaces: 2
- Days On Market: 30
- Additional Information
- County: ALAMEDA
- City: Oakland
- Zipcode: 94611
- Subdivision: Piedmont Pines
- Provided by: Compass
- Contact: David David

- DMCA Notice
-
DescriptionWelcome to 6440 Longcroft Drive, where peaceful living meets stylish charm in the beating heart of the Oakland Hills! This home is not just a place; it's an experience, offering 2,496 square feet of cleverly designed space. With four generously sized bedrooms, you'll have room for all your dreams and a few daydreams too. Step into the great room, where high ceilings meet low stress, and entertaining is elevated to an art form. Venture outside to discover a treasure trove of outdoor spaces that will have you deciding which spot is perfect for your morning coffee or evening yoga session. The pice de rsistance is undoubtedly the chef's kitchen. It's so well designed, even your leftover takeout will taste better. The inviting open concept living area is perfect for hosting or hiding from the world, and when you need a personal escape, the primary retreat offers a sanctuary designed just for you. Step outside and breathe in the fresh air of your serene outdoor oasis, where tranquility reigns supreme whether you're planning a quiet evening under the stars or a lively barbecue with all your friends. At 6440 Longcroft Drive, serenity and style are always in season.
Property Location and Similar Properties
Contact Patrick Adams
Schedule A Showing
Features
Construction Materials
- Stucco
- Wood Siding
Cooling
- None
Days On Market
- 18
Fireplace Features
- Gas Starter
- Living Room
Flooring
- Wood
- Carpet
Garage Spaces
- 2.00
Heating
- Forced Air
Laundry Features
- Dryer Included
- Washer Included
Levels
- Two
Lockboxtype
- Supra
Parcel Number
- 48D727745
Parking Features
- Garage
- Garage Door Opener
Patio And Porch Features
- Deck
- Patio
Pool Features
- None
Property Type
- Single Family Residence
Roof
- Shingle
Sewer
- Public Sewer
Subdivision Name Other
- PIEDMONT PINES
View
- Hills
Year Built
- 2006
