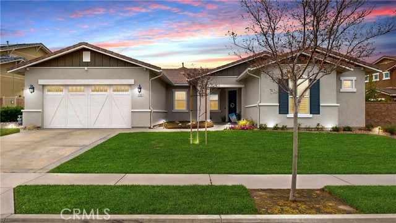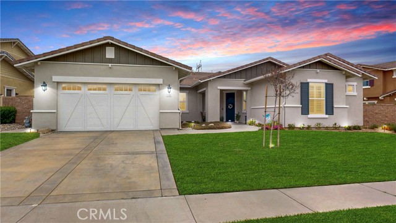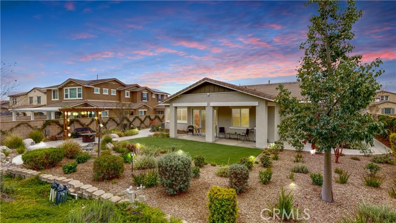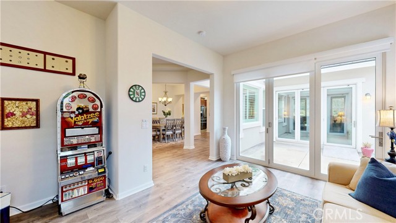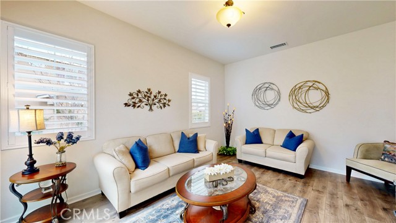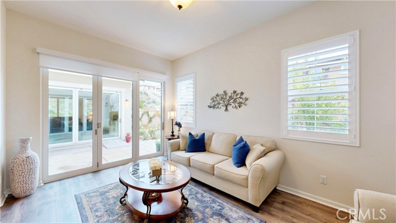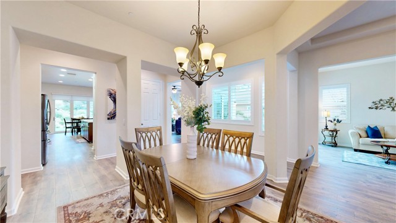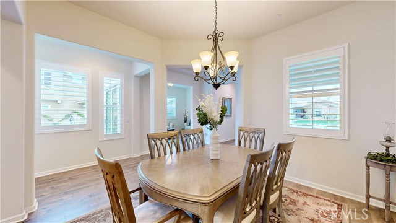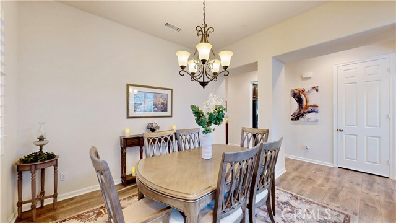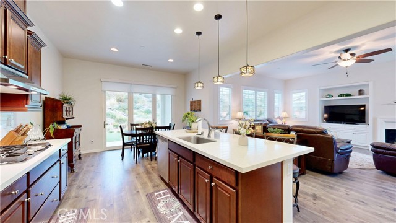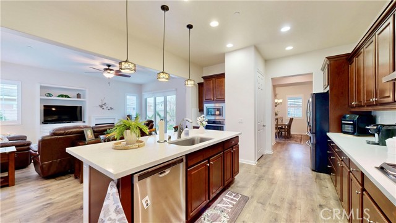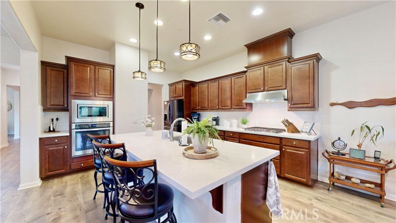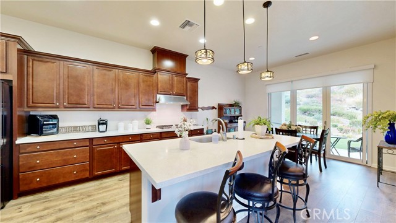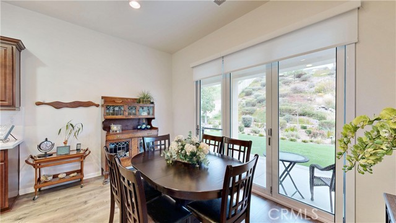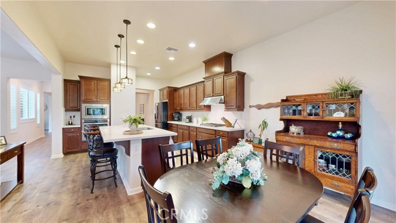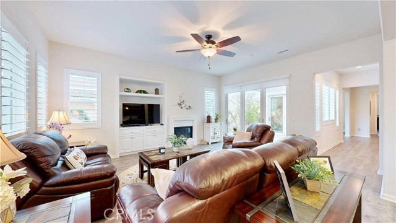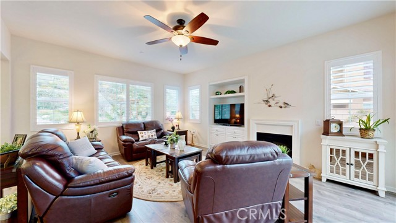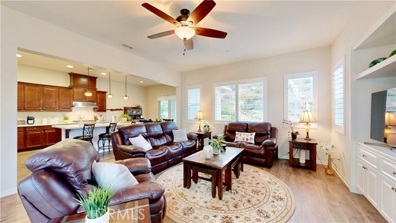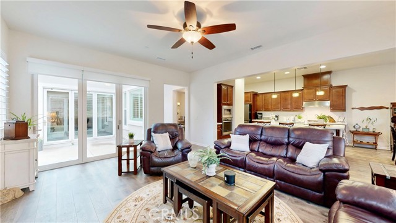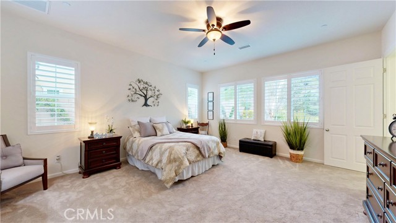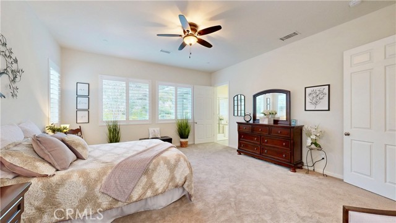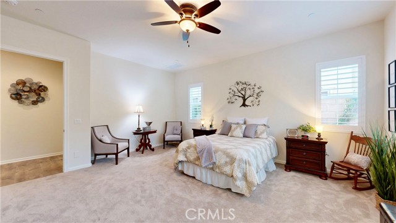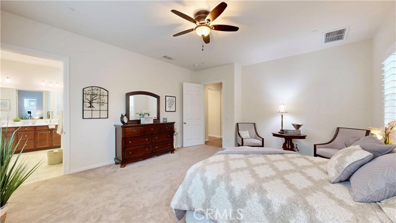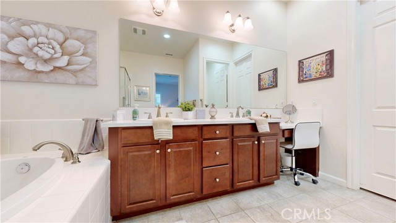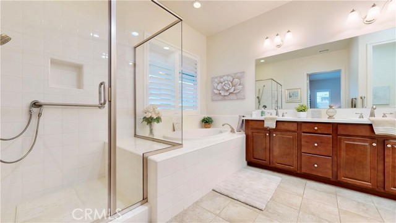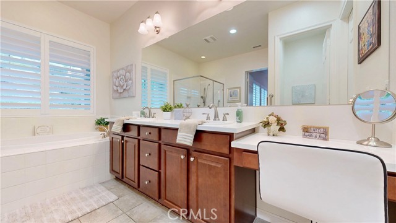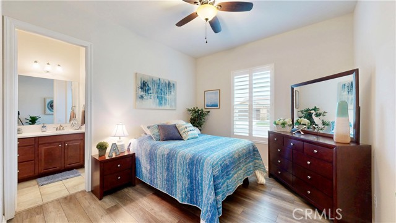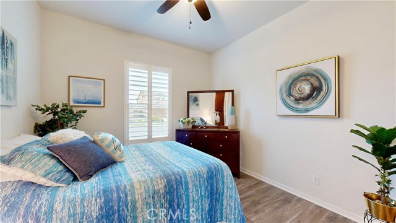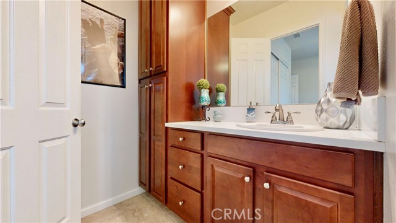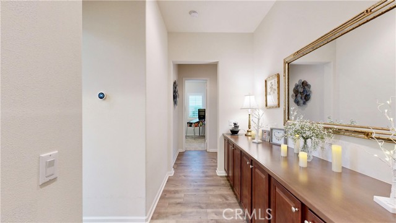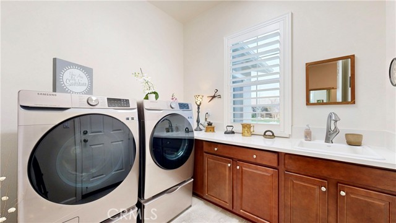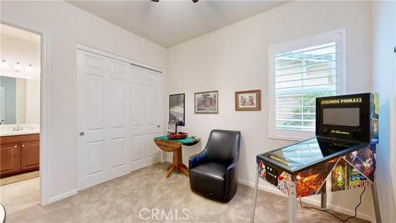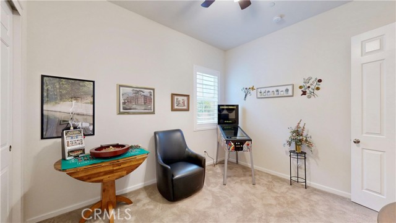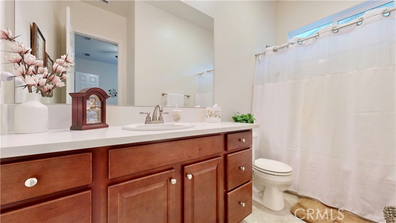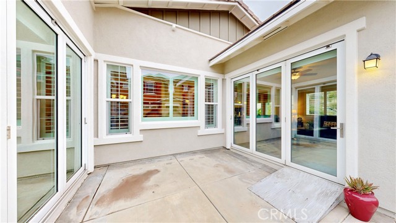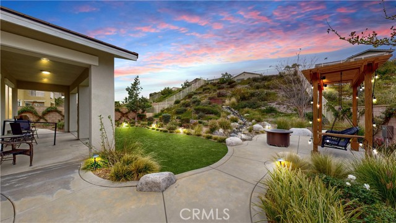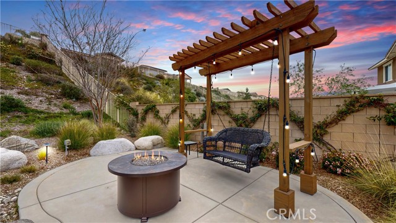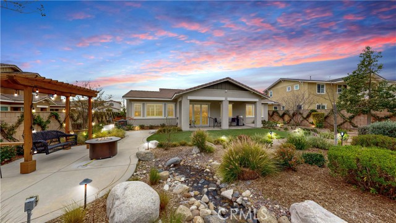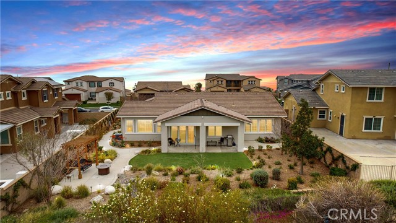12180 Casper Court, Rancho Cucamonga, CA 91739
- MLS#: CV25066969 ( Single Family Residence )
- Street Address: 12180 Casper Court
- Viewed: 6
- Price: $1,238,888
- Price sqft: $457
- Waterfront: Yes
- Wateraccess: Yes
- Year Built: 2017
- Bldg sqft: 2711
- Bedrooms: 3
- Total Baths: 4
- Full Baths: 3
- 1/2 Baths: 1
- Garage / Parking Spaces: 2
- Days On Market: 30
- Additional Information
- County: SAN BERNARDINO
- City: Rancho Cucamonga
- Zipcode: 91739
- District: Chaffey Joint Union High
- Elementary School: JOHGOL
- Middle School: DAYCRE
- High School: LOSOSO
- Provided by: Cornerstone Realty Group
- Contact: Yolanda Yolanda

- DMCA Notice
-
DescriptionExquisite Single Story Home in Prestigious Rancho Etiwanda Estates!!! Nestled within the highly coveted gated community of Rancho Etiwanda Estates, this luxurious single story home offers an unparalleled blend of elegance, comfort, and modern convenience. Boasting 3 bedrooms and 3.5 baths, this stunning residence is situated on a quiet cul de sac with breathtaking curb appeal and meticulous landscaping, complete with a serene waterfall feature in the rear yard. With artificial turf, this HOME makes landscaping just a little bit easiier. The patio area is covered and to complete your rear yard oasis, you have a custom made swing complete with a fireplace. This rear yard is your HOME away from HOME and is one of the nicest rear yards in he neighborhood. Step inside to be captivated by the soaring high ceilings and abundant natural light that highlight the home's sophisticated neutral color palette. The open concept entertainers kitchen is a chefs dream, featuring ample cabinetry, upgraded lighting, a spacious center island, built in stove top, and oven, seamlessly flowing into the inviting family room, complete with a fireplace. The primary suite is a private retreat with custom built cabinetry and an en suite spa like bathroom complete with walk in shower and soaking tub, while the southeast bedroom also enjoys its own private bath. A third well sized bedroom and an additional half bath provide ample space for family and guests. Recent updates include new luxury vinyl plank flooring and plush carpeting, and plantation shutters compliment the ambiance of the HOME. Designed for indoor outdoor living, this home features three sets of custom tri fold doors leading to a charming courtyard and a private backyard oasis, complete with a covered patioperfect for intimate gatherings or peaceful mornings with coffee in hand. The large 3 car tandem garage adds extra convenience, along with the upgraded laundry room sink. Ideally located in a top rated school district, near high end shopping, dining, and entertainment at Victoria Gardens, this home offers the best of luxury living in a prime location. Dont miss this rare opportunityschedule your private tour today!
Property Location and Similar Properties
Contact Patrick Adams
Schedule A Showing
Features
Appliances
- Built-In Range
- Dishwasher
- Disposal
- Gas Cooktop
- Gas Water Heater
- Refrigerator
- Water Heater
Architectural Style
- Contemporary
Assessments
- CFD/Mello-Roos
Association Amenities
- Pet Rules
- Security
- Controlled Access
Association Fee
- 202.00
Association Fee Frequency
- Monthly
Commoninterest
- Planned Development
Common Walls
- No Common Walls
Cooling
- Central Air
Country
- US
Days On Market
- 10
Direction Faces
- South
Door Features
- Sliding Doors
Eating Area
- Family Kitchen
- Dining Room
Elementary School
- JOHGOL
Elementaryschool
- John Golden
Fencing
- Block
Fireplace Features
- Family Room
Flooring
- Carpet
- Tile
- Vinyl
Garage Spaces
- 2.00
Heating
- Central
High School
- LOSOSO
Highschool
- Los Osos
Inclusions
- Personal belongings
Interior Features
- Built-in Features
- Granite Counters
- High Ceilings
- In-Law Floorplan
- Open Floorplan
- Pantry
- Recessed Lighting
Laundry Features
- Dryer Included
- Gas Dryer Hookup
- Individual Room
- Washer Hookup
- Washer Included
Levels
- One
Living Area Source
- Assessor
Lockboxtype
- None
Lot Features
- Back Yard
- Cul-De-Sac
- Front Yard
- Landscaped
- Lawn
- Lot 10000-19999 Sqft
- Sprinkler System
- Sprinklers In Front
- Sprinklers In Rear
- Yard
Middle School
- DAYCRE
Middleorjuniorschool
- Daycreek
Parcel Number
- 1087391040000
Parking Features
- Direct Garage Access
- Driveway
- Concrete
- Garage Faces Front
- Garage - Two Door
- Garage Door Opener
Patio And Porch Features
- Concrete
- Patio Open
- Front Porch
- Rear Porch
- Slab
Pool Features
- None
Postalcodeplus4
- 2292
Property Type
- Single Family Residence
Property Condition
- Turnkey
Road Frontage Type
- City Street
- Private Road
Road Surface Type
- Privately Maintained
School District
- Chaffey Joint Union High
Security Features
- Carbon Monoxide Detector(s)
- Gated Community
- Security Lights
- Smoke Detector(s)
Sewer
- Public Sewer
Spa Features
- None
Utilities
- Electricity Connected
- Natural Gas Connected
- Sewer Connected
- Water Connected
View
- Neighborhood
Virtual Tour Url
- https://my.matterport.com/show/?m=pSdpyqT7vS5&mls=1
Water Source
- Public
Window Features
- Double Pane Windows
- Plantation Shutters
Year Built
- 2017
Year Built Source
- Assessor
