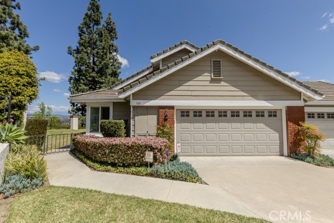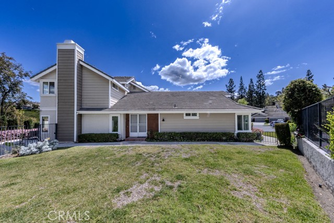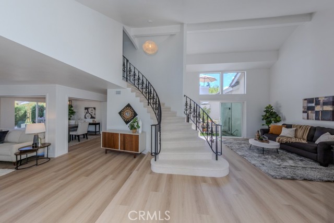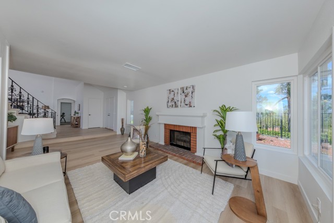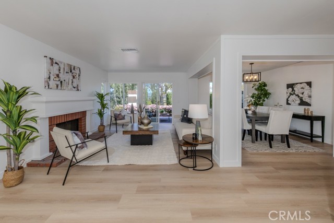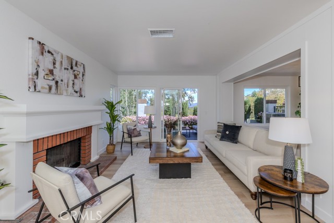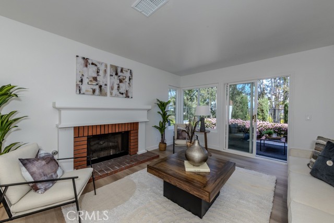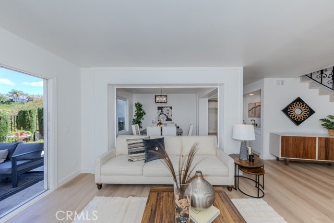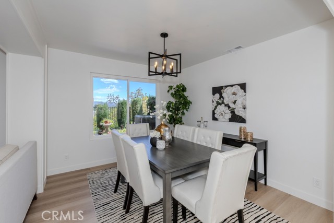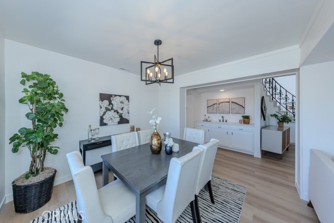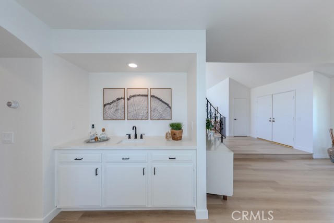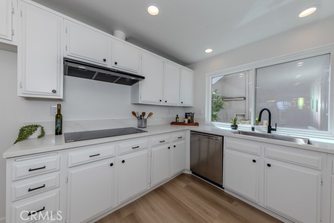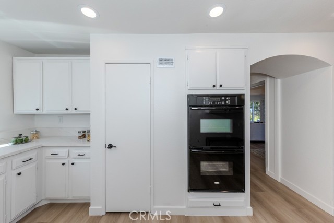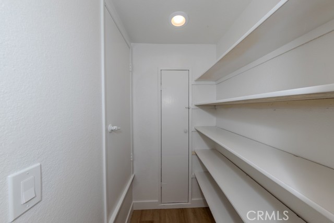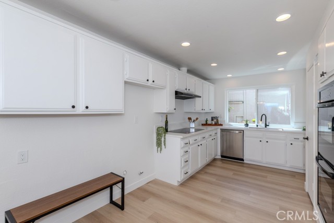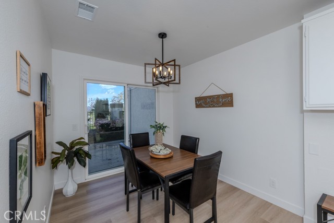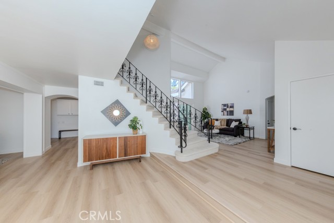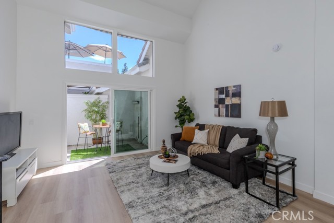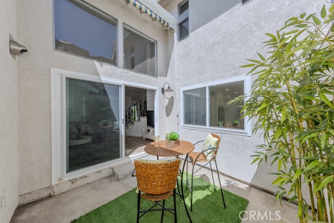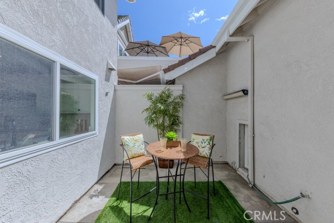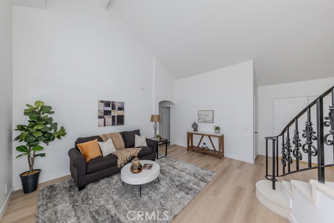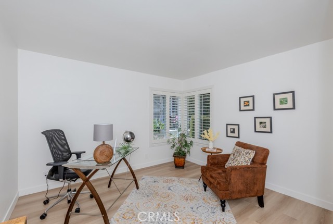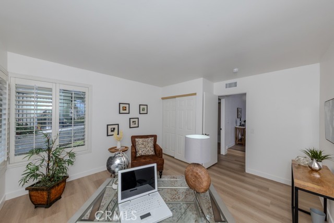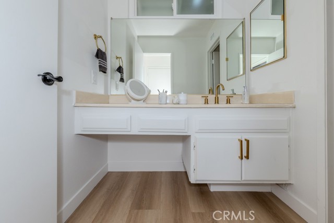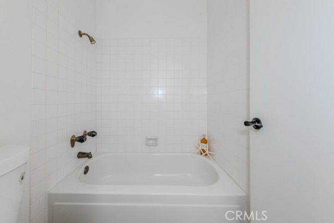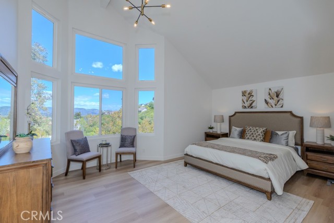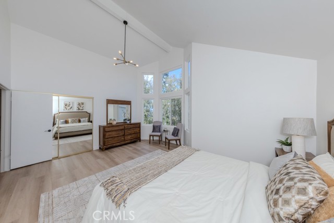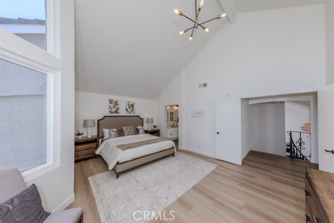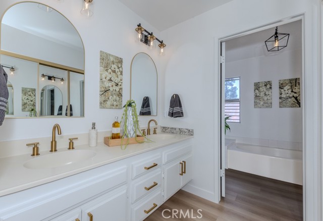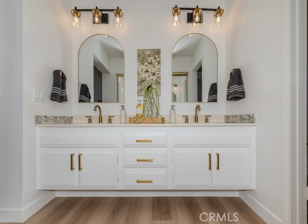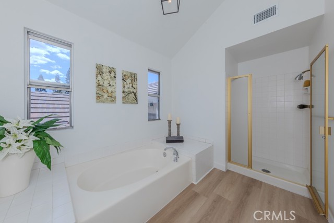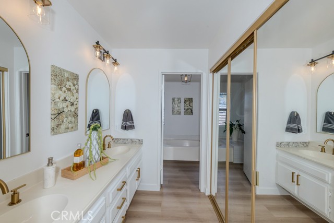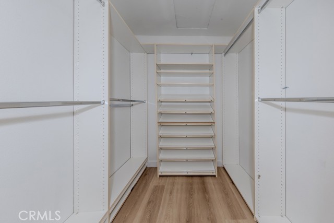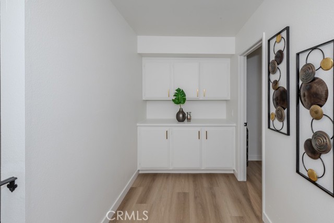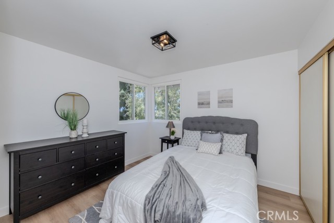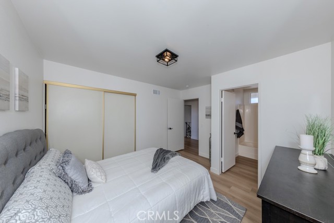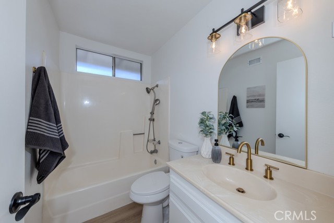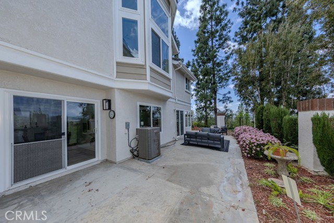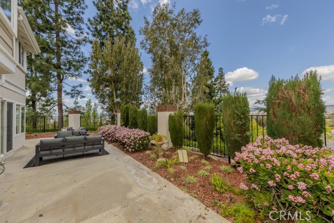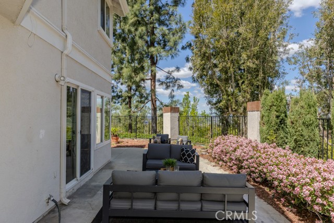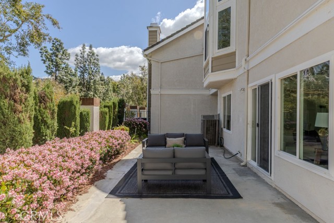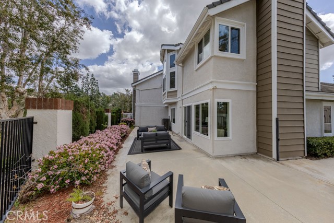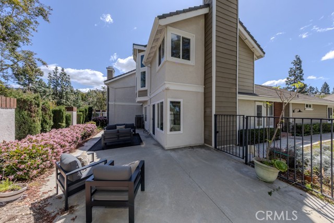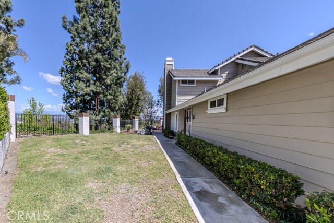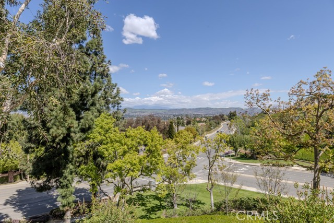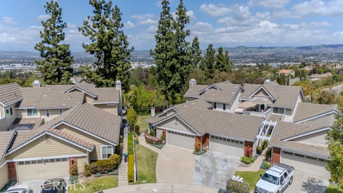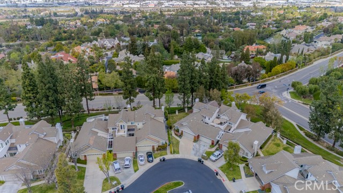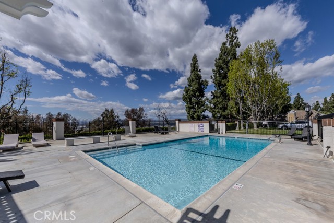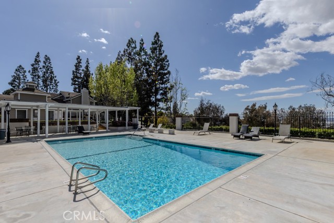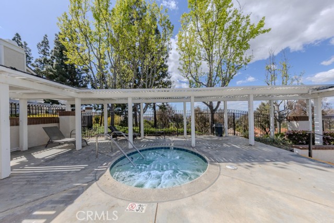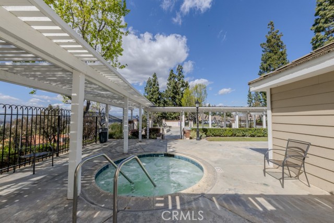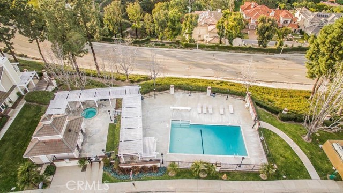519 Westford Street, Anaheim Hills, CA 92807
- MLS#: PW25066140 ( Single Family Residence )
- Street Address: 519 Westford Street
- Viewed: 1
- Price: $1,100,000
- Price sqft: $505
- Waterfront: Yes
- Wateraccess: Yes
- Year Built: 1981
- Bldg sqft: 2178
- Bedrooms: 3
- Total Baths: 3
- Full Baths: 3
- Garage / Parking Spaces: 2
- Days On Market: 71
- Additional Information
- County: ORANGE
- City: Anaheim Hills
- Zipcode: 92807
- Subdivision: Canyon Terrace Townhomes (cytt
- District: Orange Unified
- Elementary School: NOHCAN
- Middle School: CERVIL
- High School: VILPAR
- Provided by: First Team Real Estate
- Contact: Jon Jon

- DMCA Notice
-
DescriptionLocated at the end of a quiet cul de sac, 519 S Westford St is a refreshed home in the desirable Canyon Terrace community of Anaheim Hills. With stunning views of city lights and mountains, this 3 bedroom, 3 bathroom property offers 2,178 square feet of well designed living space. Step through the double door entry into soaring ceilings, abundant natural light, and an elegant spiral staircase. To the left, the spacious living room features a fireplace and a sliding glass door to the back patio. The formal dining area includes a new light fixture and connects to a quartz topped wet bar with updated fixtures. On the right, the family room has vaulted ceilings, tall windows, and another sliding door leading to a private atrium. Just past that is a downstairs bedroom with plantation shutters, perfect for guests, extended family, or an office. Nearby is a full bathroom with an enclosed shower, vanity, and modern finishes. The kitchen offers new quartz countertops, a new cooktop, sink, faucet, recessed lighting, a walk in pantry, and a breakfast nook with patio access. Upstairs, a landing with linen cabinetry leads to two bedrooms. The primary suite includes double door entry, cathedral ceilings, dual mirrored closets including one large walk in, and high windows that fill the space with light. Enjoy panoramic mountain and city views right from the bedroom. The en suite bath features dual sinks, updated mirrors and lights, a walk in shower, and a deep soaking tub. The third bedroom upstairs is another en suite with a full bath, updated fixtures, and scenic views. Upstairs areas have matching LVP flooring, with carpet only on the staircase. Fresh interior paint, new wood look LVP flooring throughout, and updated lighting and faucet fixtures complete the home with a clean, modern feel. A standout feature is the gated grassy side yard, maintained by the HOA, which is rare in this community where most homes have only patios. From this yard, take in peaceful views of the mountains, city lights, and nearby reservoir. The private backyard patio also offers a relaxing outdoor space. Additional features include a two car garage with direct access, a wide driveway, and front landscaping maintained by the HOA. Community amenities include a heated pool and spa open year round and a shaded lounge area. Conveniently located within the Orange Unified School District and near award winning schools, shopping, and dining, this home captures the best of Anaheim Hills living.
Property Location and Similar Properties
Contact Patrick Adams
Schedule A Showing
Features
Accessibility Features
- 2+ Access Exits
- Doors - Swing In
Appliances
- Dishwasher
- Double Oven
- Electric Cooktop
- Disposal
- Range Hood
- Tankless Water Heater
- Water Heater
Architectural Style
- Traditional
Assessments
- Unknown
Association Amenities
- Pool
- Spa/Hot Tub
- Picnic Area
- Maintenance Grounds
- Management
- Maintenance Front Yard
Association Fee
- 397.00
Association Fee2
- 194.00
Association Fee2 Frequency
- Quarterly
Association Fee Frequency
- Monthly
Builder Model
- Victoria
Commoninterest
- Planned Development
Common Walls
- 1 Common Wall
- End Unit
- No One Above
- No One Below
Construction Materials
- Brick
- Concrete
- Stucco
- Wood Siding
Cooling
- Central Air
- Electric
Country
- US
Days On Market
- 53
Eating Area
- Breakfast Nook
- Dining Room
- In Kitchen
Electric
- 220 Volts in Garage
- Standard
Elementary School
- NOHCAN
Elementaryschool
- Nohl Canyon
Fencing
- Wrought Iron
Fireplace Features
- Living Room
- Gas
Flooring
- Carpet
- Vinyl
Foundation Details
- Slab
Garage Spaces
- 2.00
Heating
- Central
- Fireplace(s)
- Forced Air
- Natural Gas
High School
- VILPAR
Highschool
- Villa Park
Interior Features
- High Ceilings
- Open Floorplan
- Pantry
- Quartz Counters
- Recessed Lighting
- Wet Bar
Laundry Features
- Gas & Electric Dryer Hookup
- Gas Dryer Hookup
- Washer Hookup
Levels
- Two
Living Area Source
- Assessor
Lockboxtype
- Supra
Lockboxversion
- Supra BT LE
Lot Dimensions Source
- Public Records
Lot Features
- 0-1 Unit/Acre
- Cul-De-Sac
- Front Yard
- Lawn
- Near Public Transit
- Park Nearby
- Sprinkler System
- Walkstreet
Middle School
- CERVIL
Middleorjuniorschool
- Cerro Villa
Parcel Number
- 36148127
Parking Features
- Direct Garage Access
- Driveway
- Concrete
- Garage
- Garage Faces Front
- Garage - Single Door
Patio And Porch Features
- Concrete
- Enclosed
- Patio
Pool Features
- Association
- Fenced
- Gunite
- Heated
- In Ground
Postalcodeplus4
- 3647
Property Type
- Single Family Residence
Property Condition
- Turnkey
- Updated/Remodeled
Roof
- Concrete
- Tile
School District
- Orange Unified
Security Features
- Carbon Monoxide Detector(s)
- Firewall(s)
- Smoke Detector(s)
Sewer
- Public Sewer
Spa Features
- Association
- Gunite
- Heated
- In Ground
Subdivision Name Other
- Canyon Terrace Townhomes (CYTT)
Utilities
- Cable Connected
- Electricity Connected
- Natural Gas Connected
- Phone Connected
- Sewer Connected
- Water Connected
View
- City Lights
- Mountain(s)
- Neighborhood
Virtual Tour Url
- https://my.matterport.com/show/?m=fSSPEDcUL9W&mls=1
Water Source
- Public
Window Features
- Double Pane Windows
- Screens
Year Built
- 1981
Year Built Source
- Assessor
