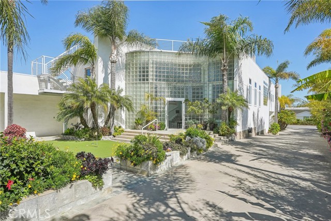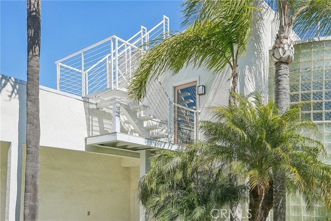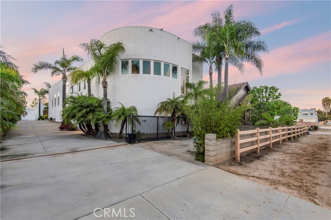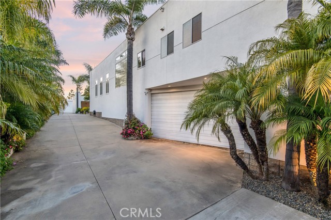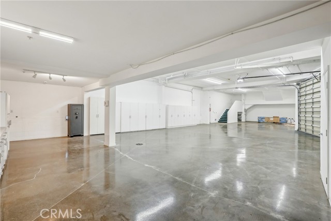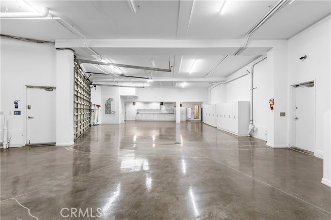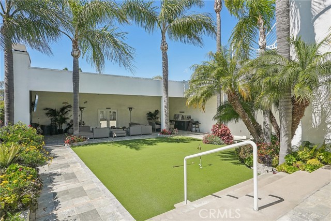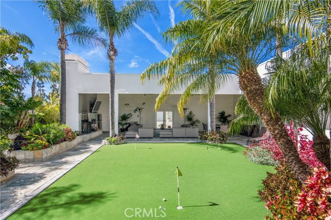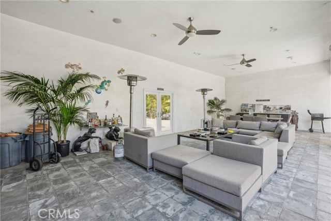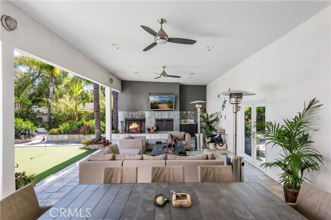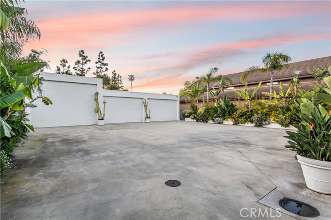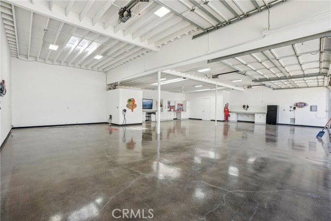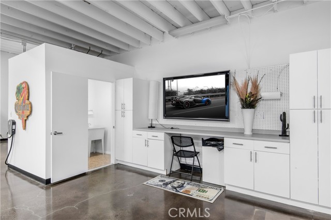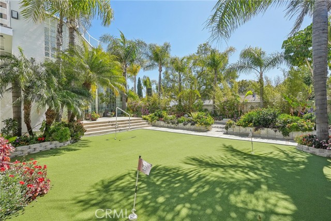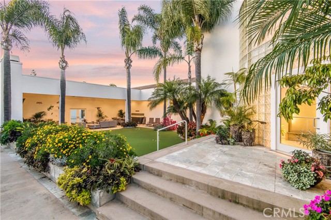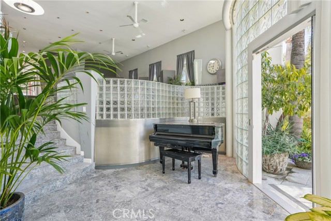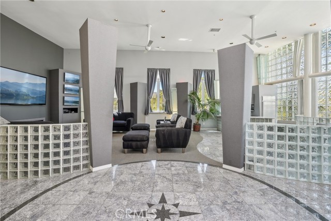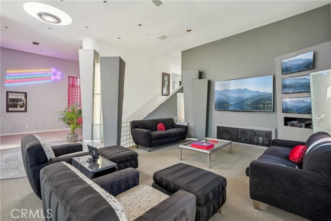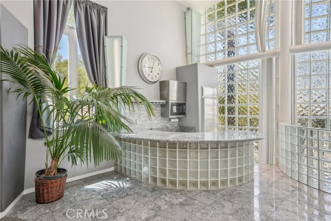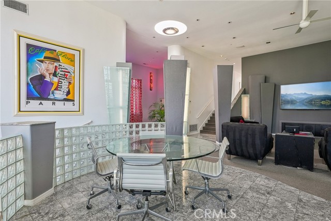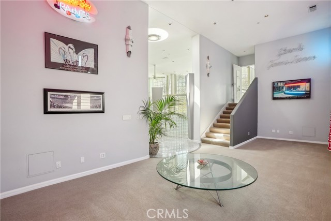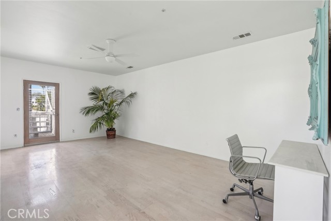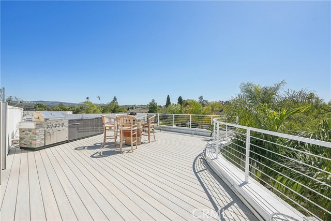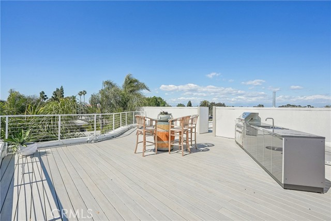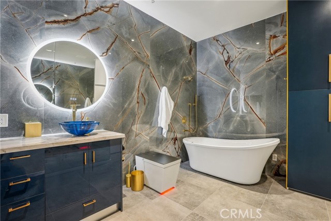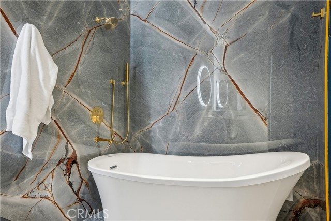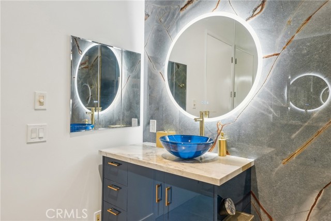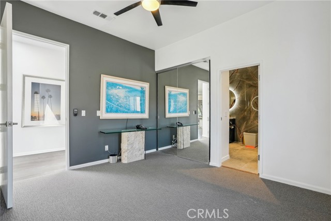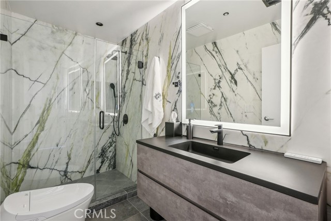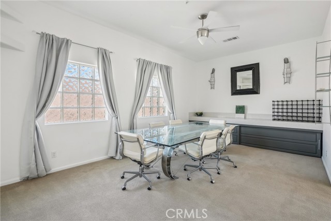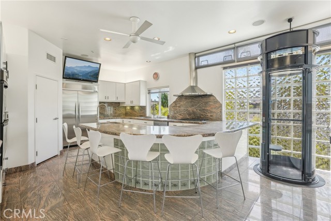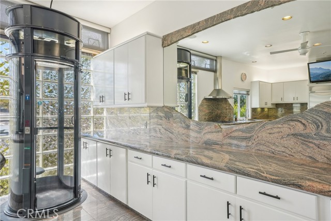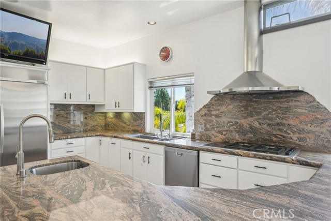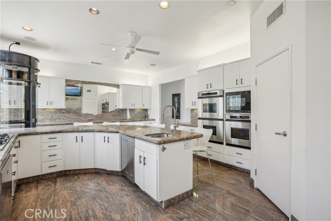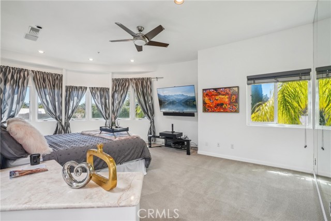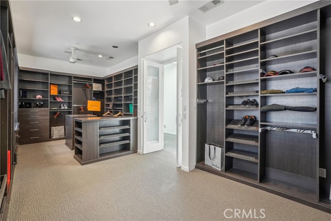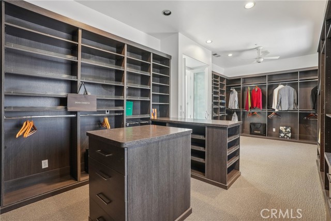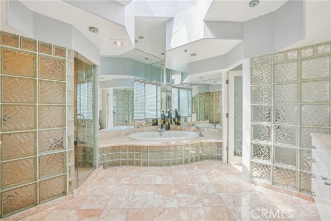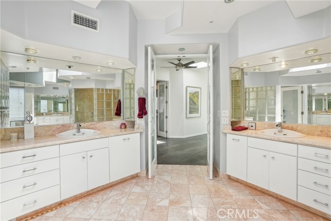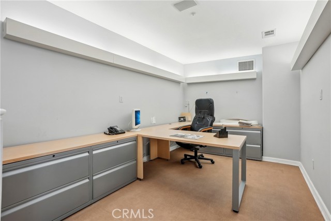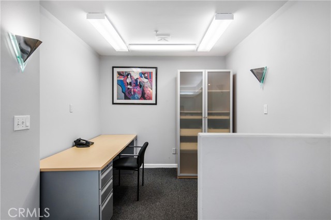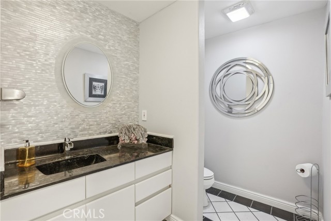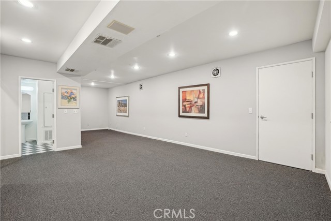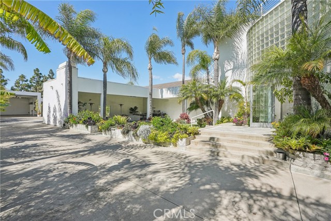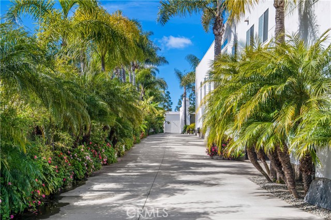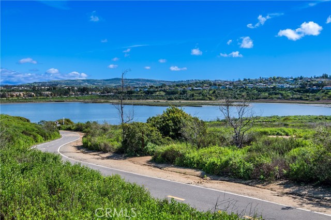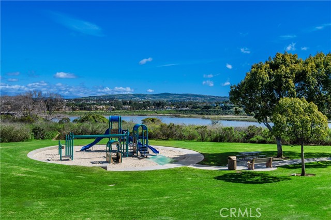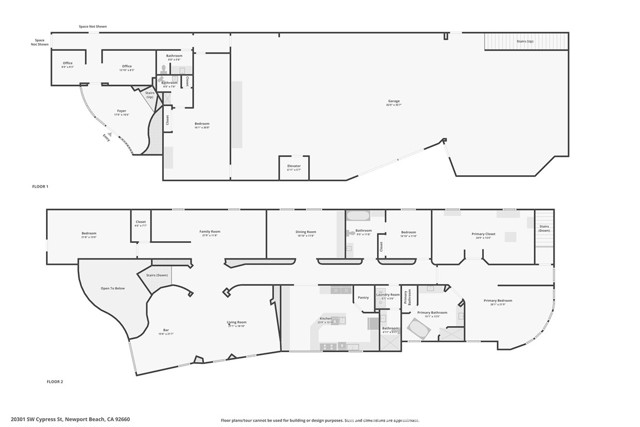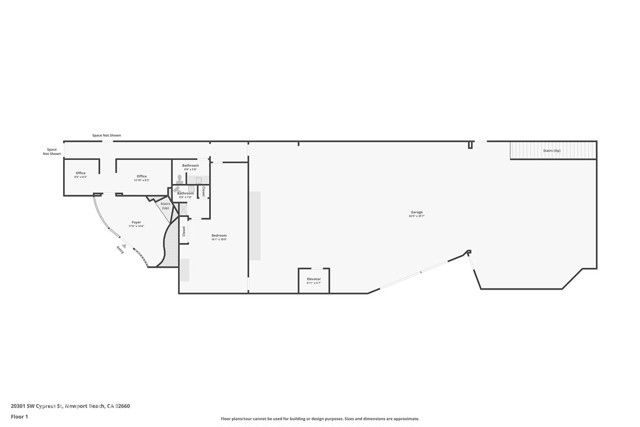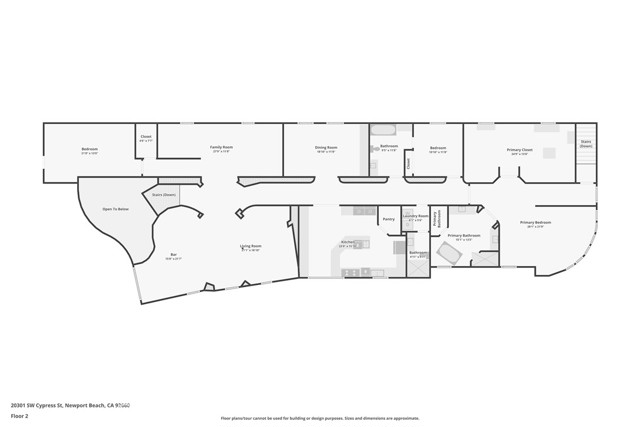20301 Sw Cypress Street, Newport Beach, CA 92660
- MLS#: NP25067334 ( Single Family Residence )
- Street Address: 20301 Sw Cypress Street
- Viewed: 1
- Price: $7,950,000
- Price sqft: $1,455
- Waterfront: No
- Year Built: 1995
- Bldg sqft: 5463
- Bedrooms: 5
- Total Baths: 6
- Full Baths: 4
- 1/2 Baths: 2
- Garage / Parking Spaces: 80
- Days On Market: 118
- Additional Information
- County: ORANGE
- City: Newport Beach
- Zipcode: 92660
- Subdivision: Back Bay Custom Homes (bbcs)
- District: Newport Mesa Unified
- Provided by: Berkshire Hathaway HomeService
- Contact: Jarett Jarett

- DMCA Notice
-
DescriptionA rare opportunity to own a one of a kind gated estate in Newport Beach, offering an unmatched combination of luxury, versatility, and space. Set on nearly half an acre, this custom property boasts newly renovated, high end bathrooms, expansive living and entertaining areas, and a rooftop patio with easy stair accessperfect for taking in panoramic views. Ideal for car collectors and adventurers, the estate features two oversized garages with ceilings high enough for lifts and storage for over 30 vehicles, plus a 40' RV garage complete with full hookups and a dedicated workshop. Designed for both sophistication and function, the home includes dual offices, a chefs kitchen equipped with multiple ovens and dishwashers, an ADA elevator, and an indoor/outdoor entertainment retreat complete with a cigar patio, fireplace, and surround sound. Located just above Upper Newport Bay and minutes from the airport, this is a truly unique chance to build your dream lifestyleright in the only part of Newport Beach zoned for equestrian use!
Property Location and Similar Properties
Contact Patrick Adams
Schedule A Showing
Features
Accessibility Features
- Accessible Elevator Installed
- Grab Bars In Bathroom(s)
- Parking
Appliances
- 6 Burner Stove
- Built-In Range
- Convection Oven
- Dishwasher
- Double Oven
- Electric Oven
- Electric Range
- Electric Cooktop
- Electric Water Heater
- ENERGY STAR Qualified Appliances
- ENERGY STAR Qualified Water Heater
- Freezer
- Disposal
- High Efficiency Water Heater
- Ice Maker
- Microwave
- Range Hood
- Recirculated Exhaust Fan
- Refrigerator
- Self Cleaning Oven
- Water Heater
- Water Line to Refrigerator
Architectural Style
- Contemporary
- Custom Built
- Modern
Assessments
- Unknown
Association Fee
- 0.00
Carport Spaces
- 0.00
Commoninterest
- None
Common Walls
- No Common Walls
Construction Materials
- Block
- Concrete
- Ducts Professionally Air-Sealed
Cooling
- Central Air
- ENERGY STAR Qualified Equipment
- High Efficiency
- Zoned
Country
- US
Days On Market
- 26
Direction Faces
- Southeast
Eating Area
- Area
- Breakfast Counter / Bar
- Family Kitchen
- In Family Room
- Dining Room
- In Kitchen
- In Living Room
Electric
- 220 Volts in Garage
- 220 Volts in Laundry
- Standard
Entry Location
- street
Fireplace Features
- Outside
- Patio
- Wood Burning
Flooring
- Stone
Garage Spaces
- 30.00
Green Energy Efficient
- Appliances
Heating
- Central
- Electric
- ENERGY STAR Qualified Equipment
- Fireplace(s)
- Forced Air
- High Efficiency
Interior Features
- 2 Staircases
- Bar
- Block Walls
- Brick Walls
- Built-in Features
- Cathedral Ceiling(s)
- Ceiling Fan(s)
- Copper Plumbing Full
- Copper Plumbing Partial
- Crown Molding
- Dry Bar
- Elevator
- Furnished
- Granite Counters
- High Ceilings
- Home Automation System
- In-Law Floorplan
- Pantry
- Pull Down Stairs to Attic
- Recessed Lighting
- Stone Counters
- Storage
- Tile Counters
- Track Lighting
- Two Story Ceilings
- Wet Bar
- Wired for Data
- Wired for Sound
Laundry Features
- Dryer Included
- Individual Room
- Inside
- Upper Level
- Washer Hookup
- Washer Included
Levels
- Two
Living Area Source
- Assessor
Lockboxtype
- None
Lot Features
- 0-1 Unit/Acre
- Back Yard
- Garden
- Horse Property
- Horse Property Unimproved
- Landscaped
- Lawn
- Level with Street
- Lot 10000-19999 Sqft
- Rectangular Lot
- Level
- Park Nearby
- Sprinkler System
- Yard
Other Structures
- Outbuilding
- Sauna Private
- Second Garage
- Second Garage Detached
- Storage
- Workshop
Parcel Number
- 43937116
Parking Features
- Auto Driveway Gate
- Direct Garage Access
- Driveway
- Concrete
- Driveway Level
- Electric Vehicle Charging Station(s)
- Garage
- Garage Faces Side
- Garage - Three Door
- Garage Door Opener
- Golf Cart Garage
- Oversized
- Parking Space
- Private
- RV Access/Parking
- RV Covered
- RV Garage
- RV Hook-Ups
- Workshop in Garage
Patio And Porch Features
- Cabana
- Covered
- Patio
- Patio Open
- Stone
Pool Features
- None
Postalcodeplus4
- 0716
Property Type
- Single Family Residence
Property Condition
- Turnkey
- Updated/Remodeled
Road Frontage Type
- City Street
Road Surface Type
- Paved
Rvparkingdimensions
- 40x15
School District
- Newport Mesa Unified
Security Features
- Automatic Gate
- Closed Circuit Camera(s)
- Fire and Smoke Detection System
- Smoke Detector(s)
Sewer
- Public Sewer
Spa Features
- None
Subdivision Name Other
- Back Bay Custom Homes (BBCS)
Uncovered Spaces
- 50.00
Utilities
- Cable Available
- Cable Connected
- Electricity Available
- Electricity Connected
- Phone Available
- Sewer Connected
- Water Available
- Water Connected
View
- Courtyard
- Mountain(s)
- Neighborhood
Virtual Tour Url
- https://www.zillow.com/view-imx/05b252e1-d3c1-44b2-b26b-e9110e187da9?wl=true&setAttribution=mls&initialViewType=pano
Waterfront Features
- Ocean Side of Freeway
Water Source
- Public
Window Features
- Drapes
- ENERGY STAR Qualified Windows
- Roller Shields
- Skylight(s)
Year Built
- 1995
Year Built Source
- Builder
