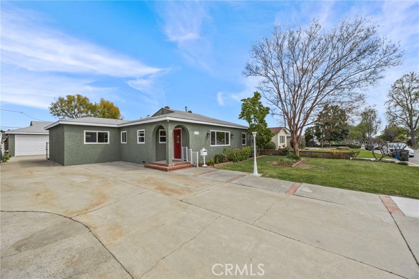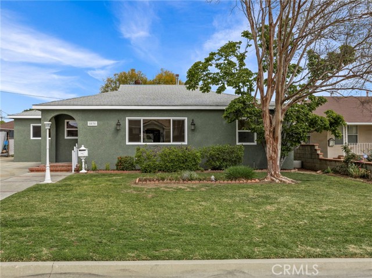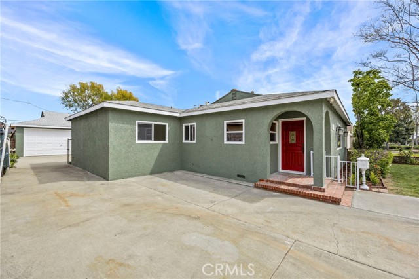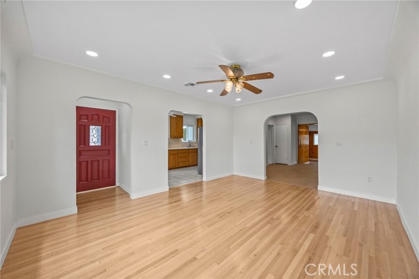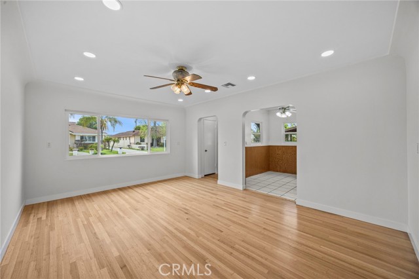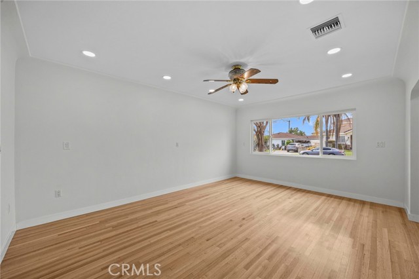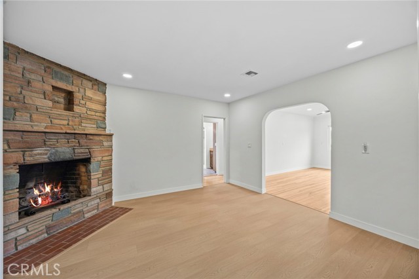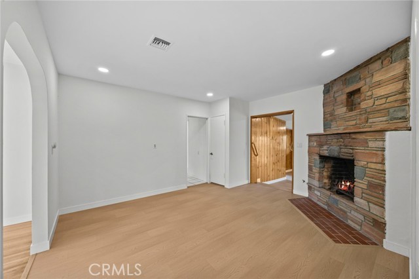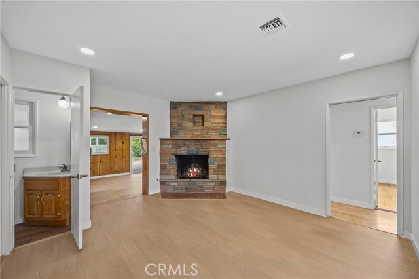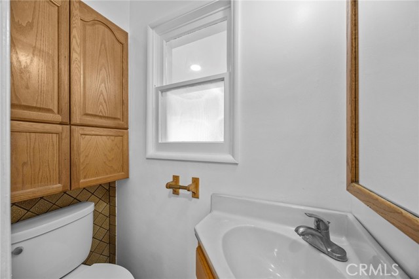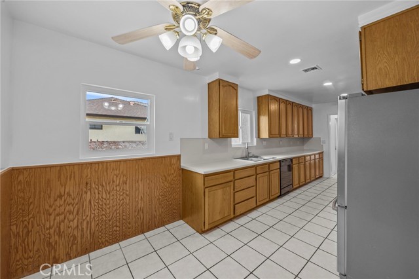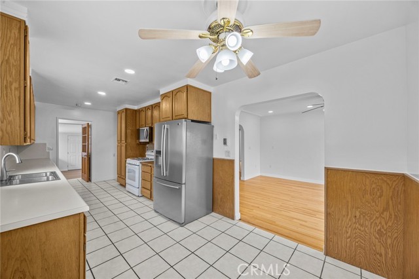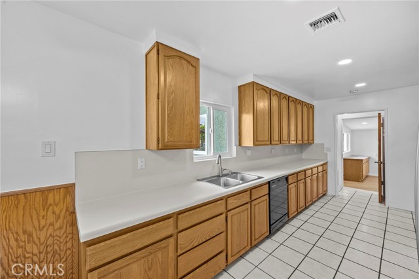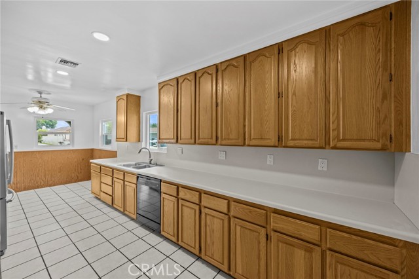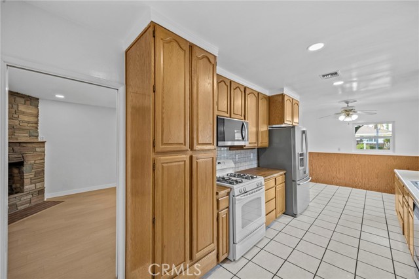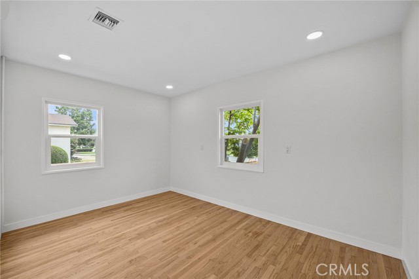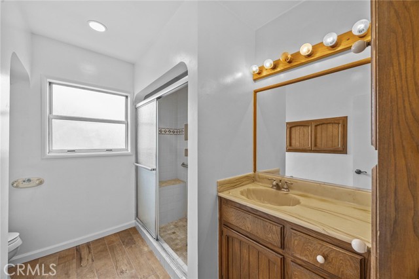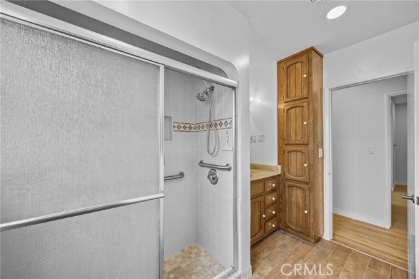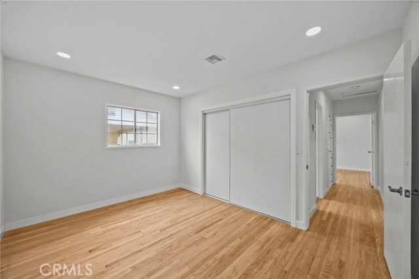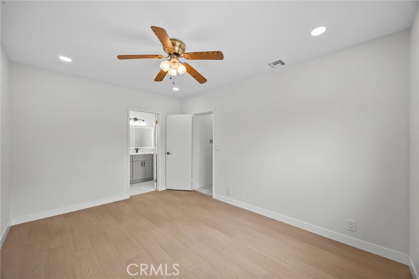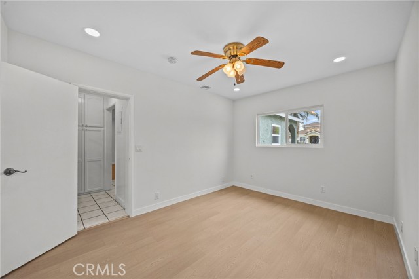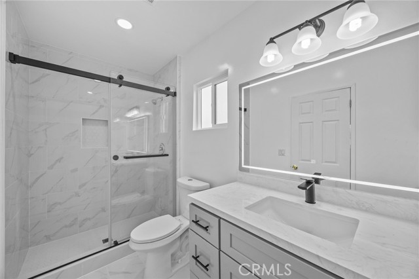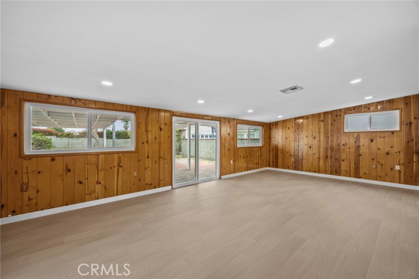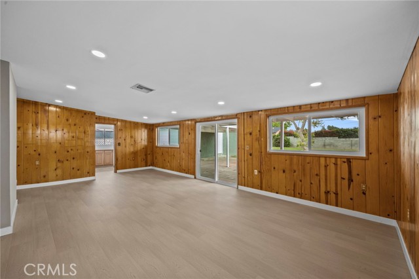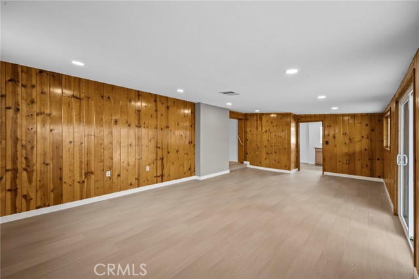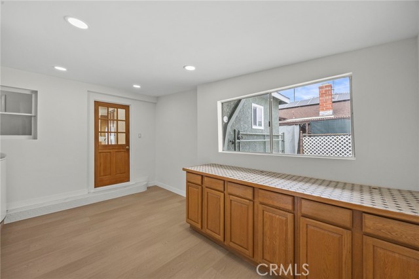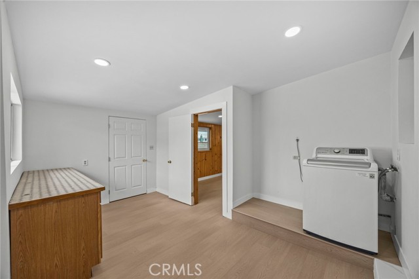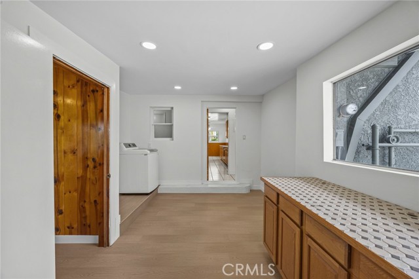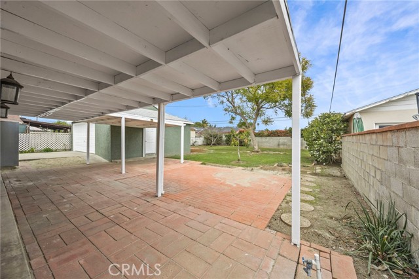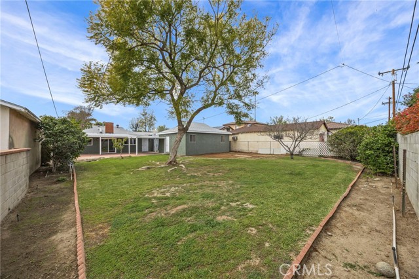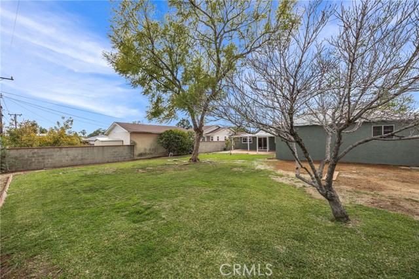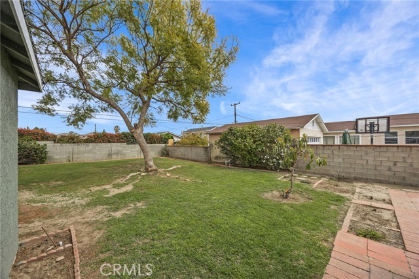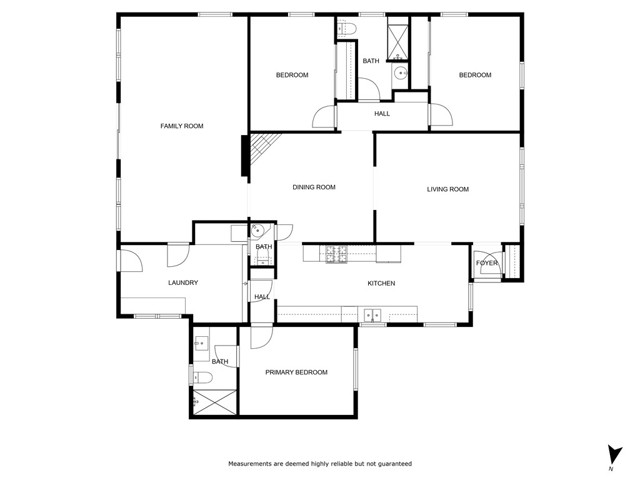5030 Kauffman Avenue, Temple City, CA 91780
- MLS#: WS25066725 ( Single Family Residence )
- Street Address: 5030 Kauffman Avenue
- Viewed: 3
- Price: $1,398,000
- Price sqft: $699
- Waterfront: Yes
- Wateraccess: Yes
- Year Built: 1950
- Bldg sqft: 1999
- Bedrooms: 3
- Total Baths: 3
- 1/2 Baths: 1
- Garage / Parking Spaces: 2
- Days On Market: 71
- Additional Information
- County: LOS ANGELES
- City: Temple City
- Zipcode: 91780
- District: Temple City Unified
- High School: TEMCIT
- Provided by: Pinnacle Real Estate Group
- Contact: JANE JANE

- DMCA Notice
-
DescriptionHuge Price Reduced!! Motivated Seller!! Newly Remodeled Beautiful Single Story House located in a Quiet Street in Temple City with Award Winning Temple City School District. Rare to find 9,681 sqft Huge Lot, possible to build up to 1,000 sqft 2 bedrooms 2 bath ADU and up to 500 sqft Junior ADU for 1 bedroom 1 bath & Kitchen (check with City). Great potential for Homeowner or Investor. The house features Spacious Living Room, Bright and Airy, Formal Dinning Room with Fireplace, Updated Kitchen with Breakfast area. 3 Bedrooms and 2.5 Bath. New Paint Interior and Exterior, New Recessed Lightings, New Windows and New Sliding Glass Door, New Wood Floors, Brand New Master Bathroom with Walk in Shower, New Closet in one bedroom, Inside Laundry Room. Assessor Record 1405 sqft, but it was measured at 1999 sqft. Family Room in the back only has patio permit, Perfect to convert it to a Junior ADU or build Addition. Detached 2.5 car size garage in the back. The Oversized Lot provides ample space for outdoor living or expansion. Convenient Location. Don't miss this opportunity to make it as your dream home!!
Property Location and Similar Properties
Contact Patrick Adams
Schedule A Showing
Features
Appliances
- Dishwasher
- Disposal
- Gas Oven
- Gas Range
- Gas Water Heater
- Microwave
- Range Hood
- Refrigerator
Architectural Style
- Ranch
Assessments
- Unknown
Association Fee
- 0.00
Commoninterest
- None
Common Walls
- No Common Walls
Construction Materials
- Concrete
- Drywall Walls
- Glass
- Stucco
Cooling
- Central Air
- Electric
Country
- US
Days On Market
- 29
Direction Faces
- West
Eating Area
- Dining Room
- In Kitchen
- Separated
Electric
- Electricity - On Property
- Standard
Fencing
- Brick
- Chain Link
Fireplace Features
- Dining Room
Foundation Details
- Concrete Perimeter
- Raised
Garage Spaces
- 2.00
Heating
- Central
- Fireplace(s)
High School
- TEMCIT
Highschool
- Temple City
Interior Features
- Brick Walls
- Built-in Features
- Open Floorplan
- Recessed Lighting
- Wood Product Walls
Laundry Features
- Gas Dryer Hookup
- Inside
- Washer Hookup
- Washer Included
Levels
- One
Living Area Source
- Taped
Lockboxtype
- None
Lockboxversion
- Supra
Lot Dimensions Source
- Assessor
Lot Features
- Back Yard
- Front Yard
- Garden
- Lot 6500-9999
- Rectangular Lot
- Sprinkler System
Parcel Number
- 8589018010
Parking Features
- Driveway
- Concrete
- Paved
- Garage
- Garage Faces Front
- Side by Side
- Workshop in Garage
Patio And Porch Features
- Enclosed
- Rear Porch
Pool Features
- None
Postalcodeplus4
- 3943
Property Type
- Single Family Residence
Property Condition
- Turnkey
- Updated/Remodeled
Road Surface Type
- Paved
Roof
- Shingle
School District
- Temple City Unified
Security Features
- Smoke Detector(s)
Sewer
- Public Sewer
Spa Features
- None
Utilities
- Electricity Available
- Natural Gas Available
- Sewer Available
- Water Available
View
- Neighborhood
Water Source
- Public
Window Features
- Double Pane Windows
- Screens
Year Built
- 1950
Year Built Source
- Assessor
Zoning
- TCR1*
