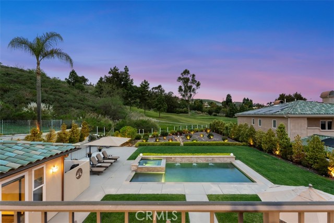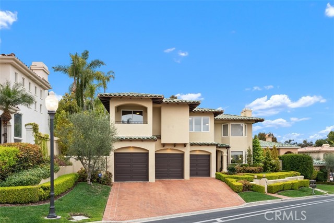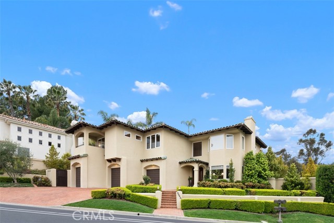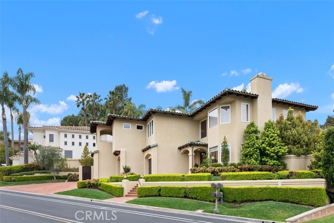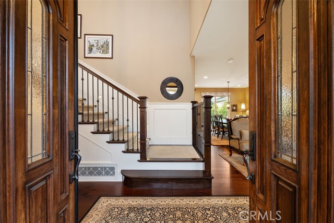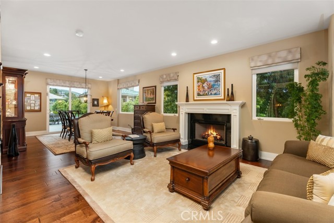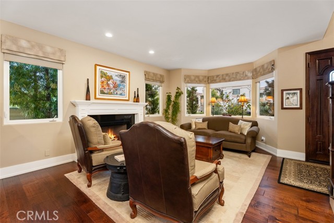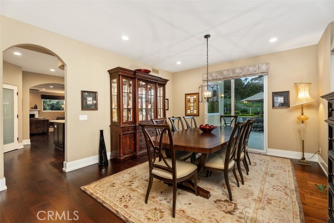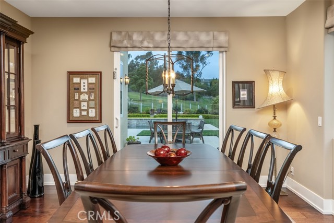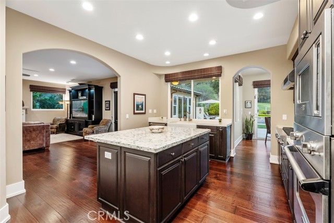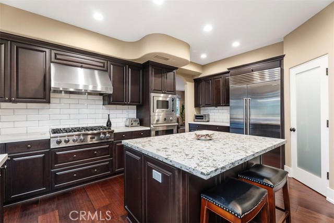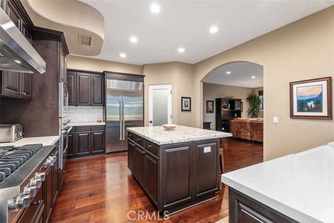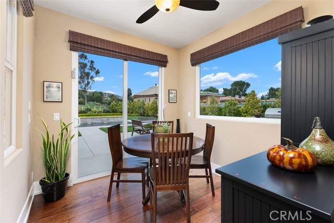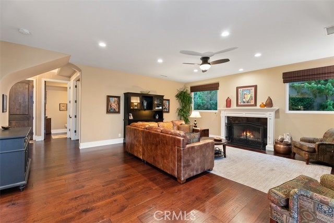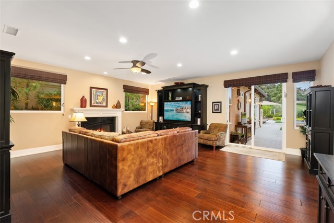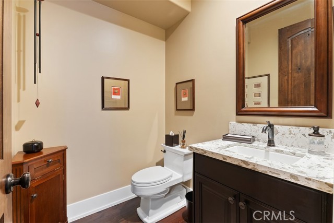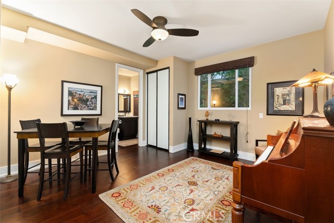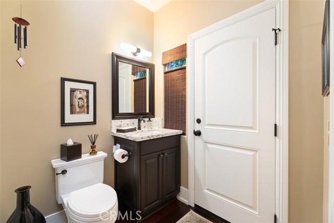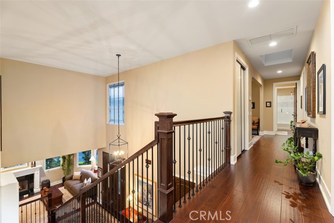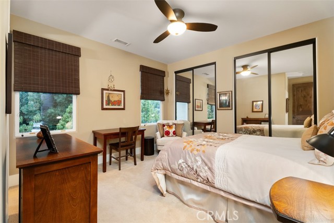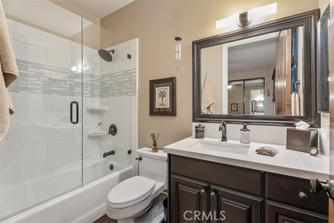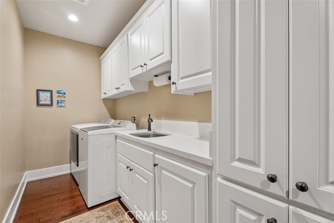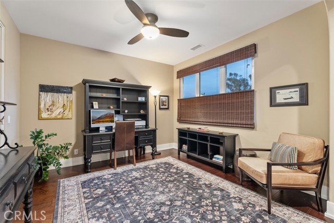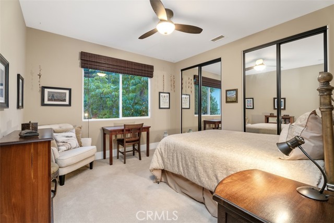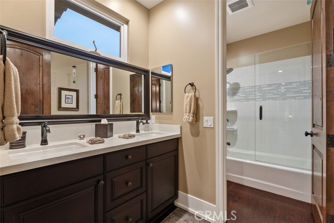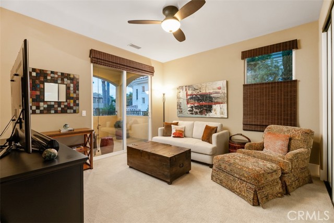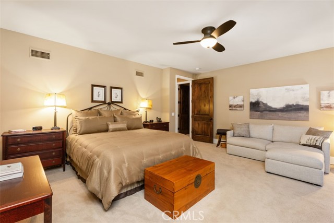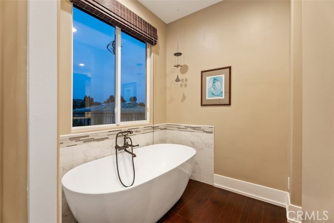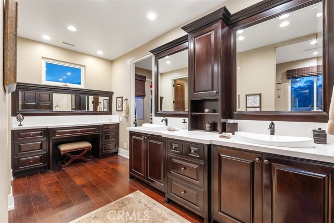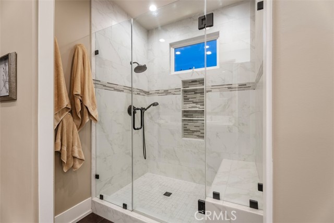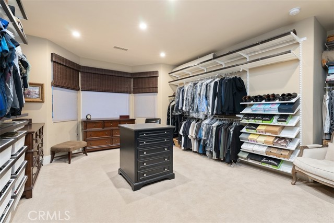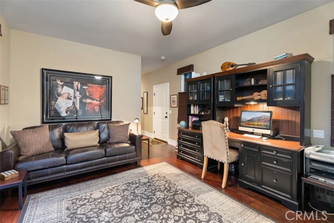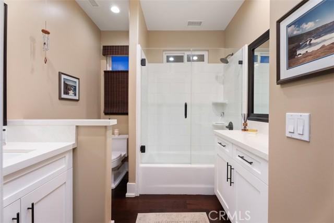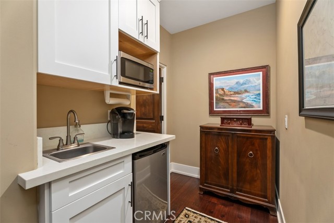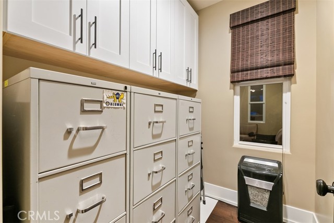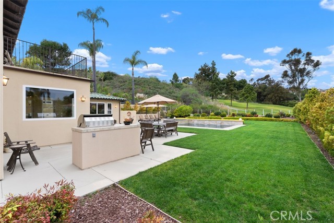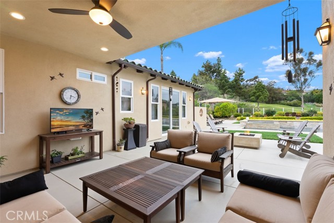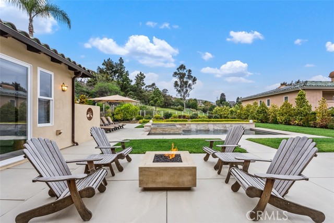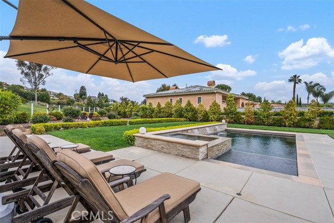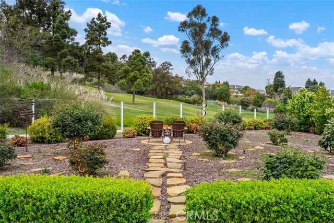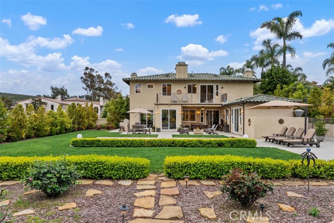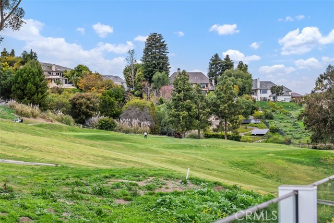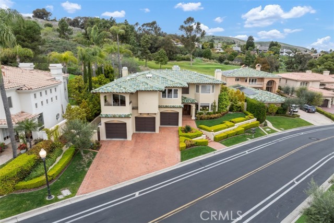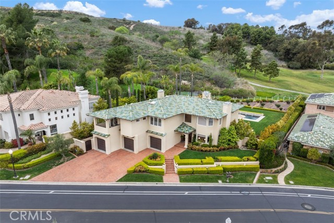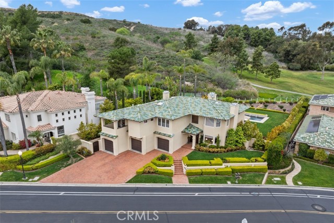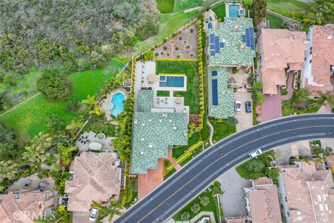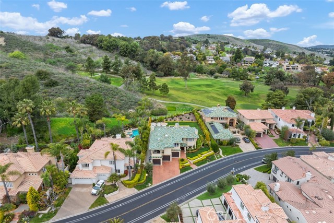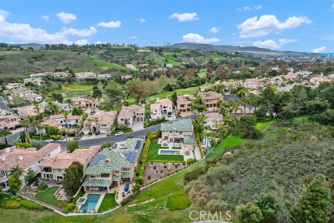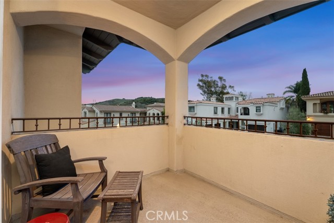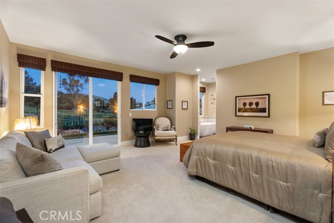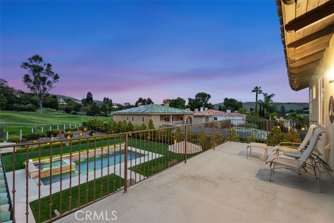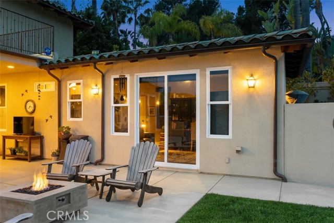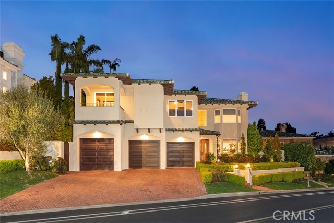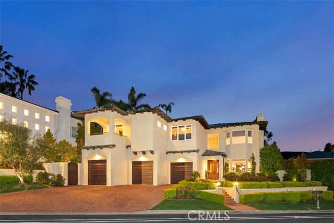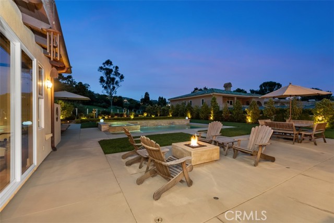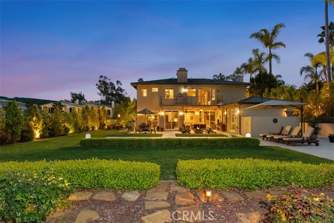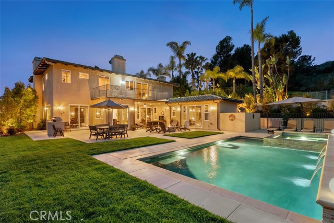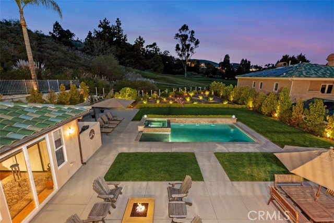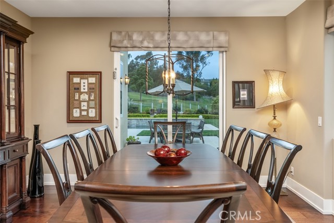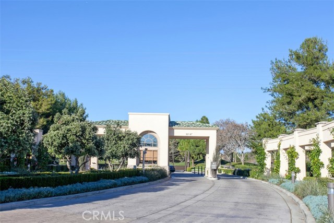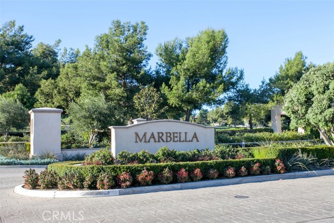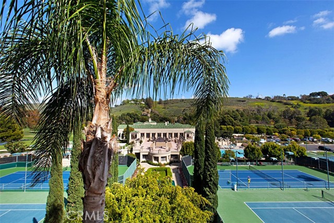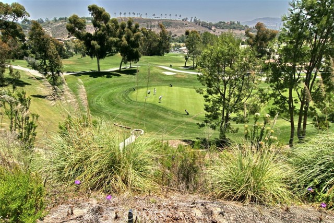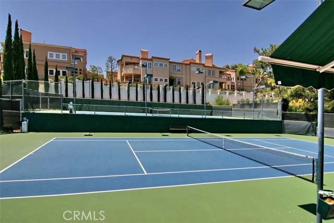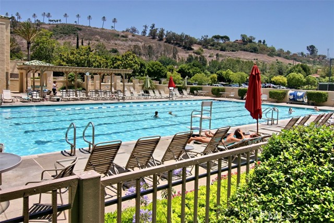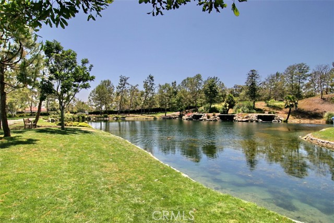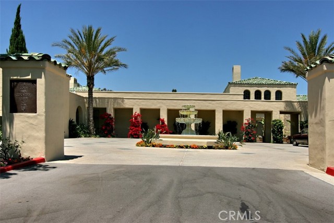30401 Marbella Vista, San Juan Capistrano, CA 92675
- MLS#: OC25068768 ( Single Family Residence )
- Street Address: 30401 Marbella Vista
- Viewed: 2
- Price: $3,495,000
- Price sqft: $832
- Waterfront: Yes
- Wateraccess: Yes
- Year Built: 1993
- Bldg sqft: 4199
- Bedrooms: 6
- Total Baths: 6
- Full Baths: 5
- 1/2 Baths: 1
- Garage / Parking Spaces: 3
- Days On Market: 28
- Additional Information
- County: ORANGE
- City: San Juan Capistrano
- Zipcode: 92675
- Subdivision: Marbella Estates Custom (mbc)
- District: Capistrano Unified
- Elementary School: AMBUEH
- Middle School: MARFOR
- High School: SAJUHI
- Provided by: GreenTree Properties
- Contact: Terry Terry

- DMCA Notice
-
DescriptionLocated in the prestigious guard gated community of Marbella, this exquisite 6 bedroom, 6 bathroom estate spans approximately 4,200 sq ft and showcases a separate Casita with full bath, kitchenette, laundry room and separate private entrance. Two complete remodels were completed in 2017/2018, elevating it to a true luxury residence. Every detail has been meticulously updated, blending modern sophistication with timeless craftsmanship. Upon entry, the open concept design is accentuated by soaring ceilings, custom millwork, and hardwood floors throughout, complemented by 7 inch baseboards. The grand living spaces are illuminated by upgraded lighting fixtures and 10 ceiling fans, while custom fireplace surrounds and a built in entertainment center in the family room add warmth and elegance. The chefs kitchen is a masterpiece, featuring quartz countertops, custom cabinetry, and high end appliances, including a Viking stove, convection oven and microwave, Sub Zero refrigerator, and dishwasher. All Milgard windows have been replaced, allowing natural light to enhance the beauty of the home. The primary suite is a sanctuary, boasting a spa inspired en suite with quartz counters, custom cabinetry, updated fixtures, a soaking tub, and a walk in shower. All bathrooms have been completely remodeled with Toto toilets, modern sinks, tub/shower surrounds, and premium hardware. The backyard has been transformed into a private oasis with a newly installed swimming pool and spa, a glass rear yard fence maximizing views, a built in fire pit, a BBQ station, a rear patio ceiling fan, and a concrete patio ideal for outdoor entertaining. The front yard also received enhancements, including regrouted brickwork. Additional upgrades include new knotty alder solid core 8 ft interior doors with matching hardware, all sliding glass wardrobe doors, new custom window coverings, fresh interior paint, and all electrical outlets and switches upgraded. Under sink plumbing and laundry room valves have been replaced, along with two new furnaces and air conditioners ensuring year round comfort. This remarkable home is situated within moments of Marbellas exclusive golf course, clubhouse, and top rated schools. Experience unparalleled luxury and modern convenience in one of Southern Californias most sought after communities.
Property Location and Similar Properties
Contact Patrick Adams
Schedule A Showing
Features
Appliances
- 6 Burner Stove
- Built-In Range
- Convection Oven
- Dishwasher
- Electric Oven
- Freezer
- Disposal
- Gas Range
- Gas Cooktop
- Gas Water Heater
- Ice Maker
- Microwave
- Range Hood
- Refrigerator
- Self Cleaning Oven
- Vented Exhaust Fan
- Water Heater
- Water Line to Refrigerator
Assessments
- Unknown
Association Amenities
- Pool
- Spa/Hot Tub
- Barbecue
- Golf Course
- Tennis Court(s)
- Clubhouse
- Banquet Facilities
- Meeting Room
- Guard
- Security
- Controlled Access
Association Fee
- 320.00
Association Fee Frequency
- Monthly
Commoninterest
- Planned Development
Common Walls
- 2+ Common Walls
Cooling
- Central Air
- Dual
Country
- US
Days On Market
- 10
Eating Area
- Area
- Breakfast Nook
- Dining Room
- In Kitchen
Elementary School
- AMBUEH
Elementaryschool
- Ambuehl
Entry Location
- resi
Fireplace Features
- Family Room
- Living Room
- Gas
Garage Spaces
- 3.00
Heating
- Central
- Fireplace(s)
- Forced Air
- High Efficiency
- Natural Gas
High School
- SAJUHI
Highschool
- San Juan Hills
Interior Features
- Balcony
- Built-in Features
- Ceiling Fan(s)
- Granite Counters
- In-Law Floorplan
- Pantry
- Quartz Counters
- Recessed Lighting
Laundry Features
- Individual Room
- Inside
- Upper Level
Levels
- Two
Living Area Source
- Assessor
Lockboxtype
- None
- See Remarks
Lot Features
- Back Yard
- Close to Clubhouse
- Lot 10000-19999 Sqft
- Level
- On Golf Course
- Sprinkler System
- Sprinklers In Front
- Sprinklers In Rear
- Sprinklers Timer
- Yard
Middle School
- MARFOR2
Middleorjuniorschool
- Marco Forester
Parcel Number
- 65060404
Parking Features
- Driveway - Brick
- Driveway Up Slope From Street
- Garage
- Garage Faces Front
- Garage - Three Door
- Garage Door Opener
- Gated
- Guarded
- On Site
Pool Features
- Private
- Association
- Community
- Fenced
- Heated
- Gas Heat
- In Ground
- Permits
- Waterfall
Postalcodeplus4
- 1724
Property Type
- Single Family Residence
School District
- Capistrano Unified
Sewer
- Public Sewer
Subdivision Name Other
- Marbella Estates Custom (MBC)
Utilities
- Cable Available
- Electricity Available
- Electricity Connected
- Natural Gas Available
- Phone Available
- Sewer Connected
- Water Connected
View
- Golf Course
- Hills
- Neighborhood
- Trees/Woods
Virtual Tour Url
- https://tours.previewfirst.com/ml/150497
Water Source
- Public
Year Built
- 1993
Year Built Source
- Assessor
