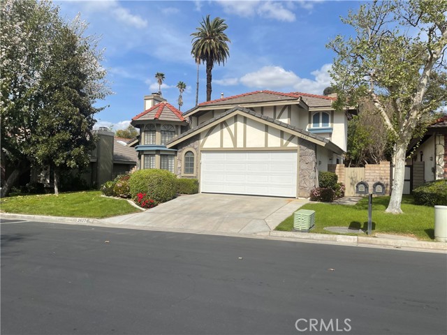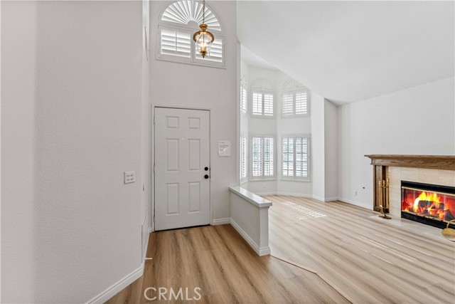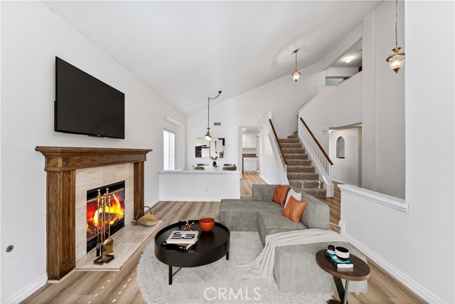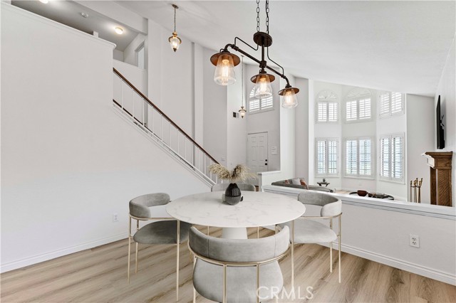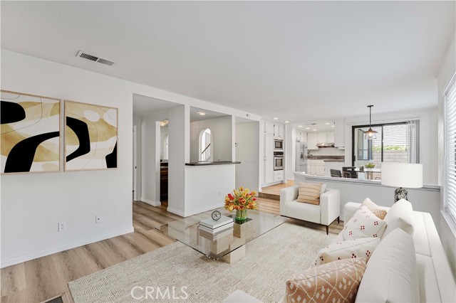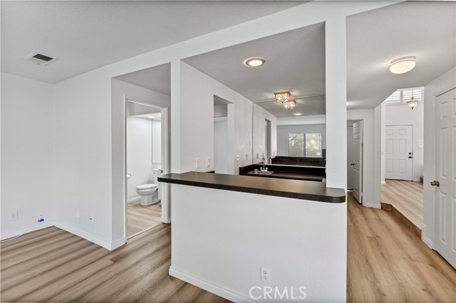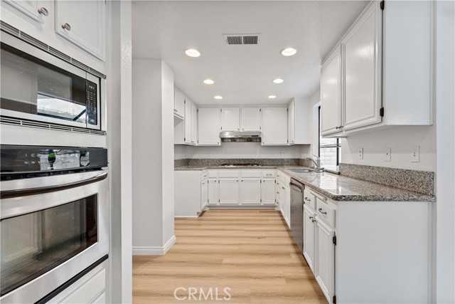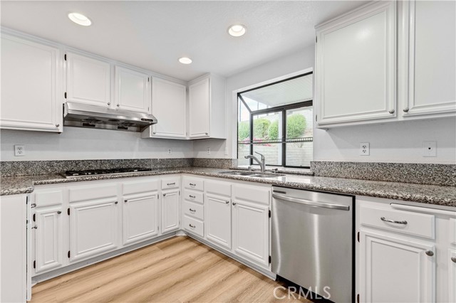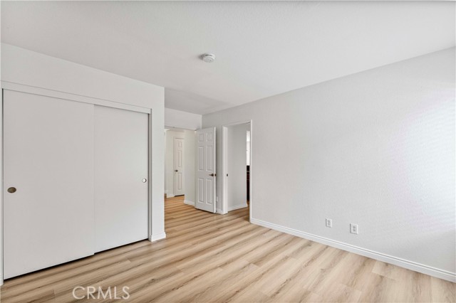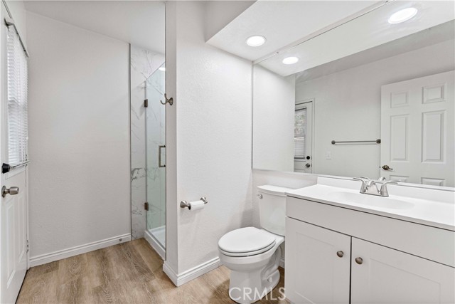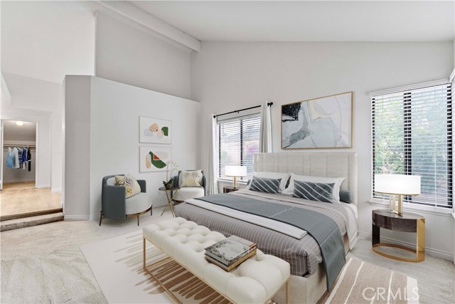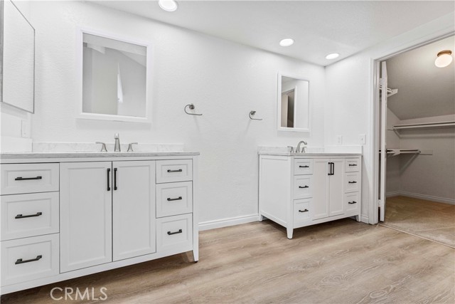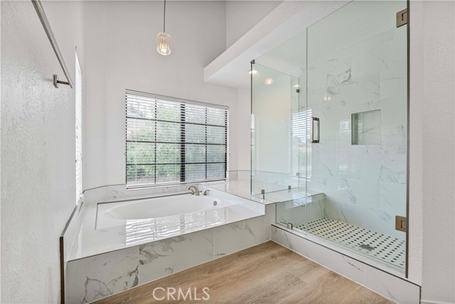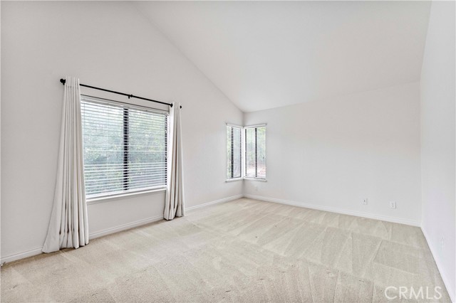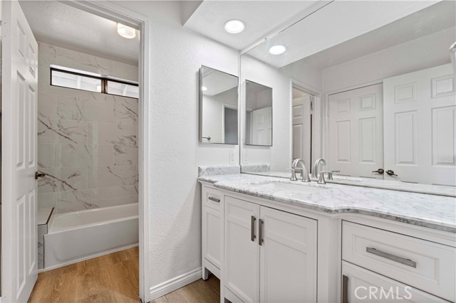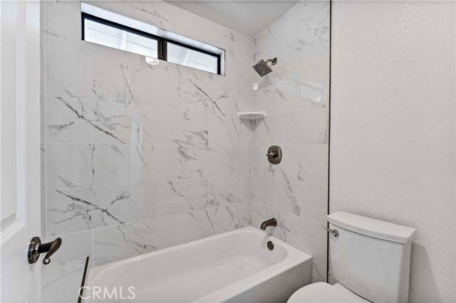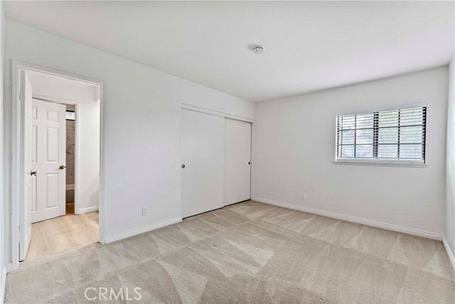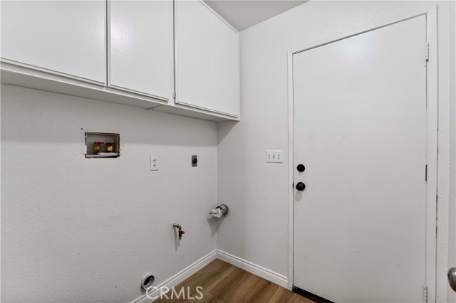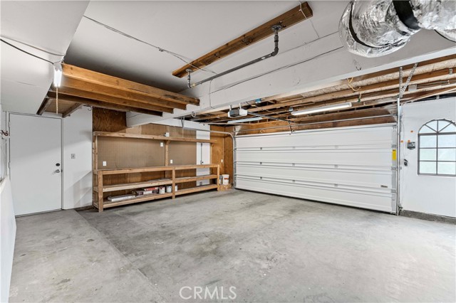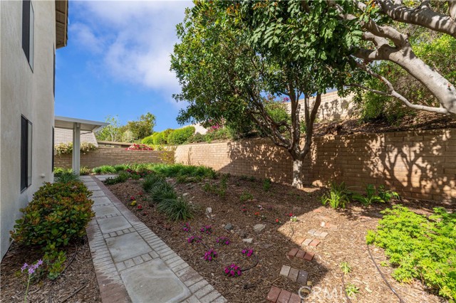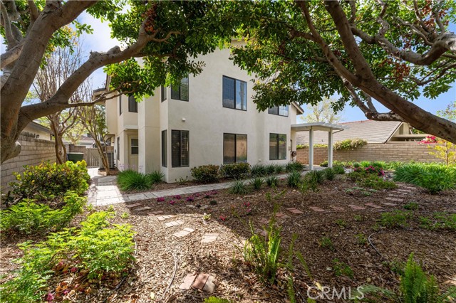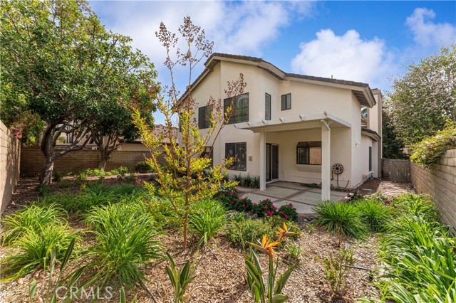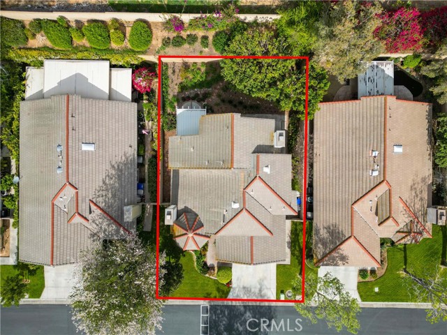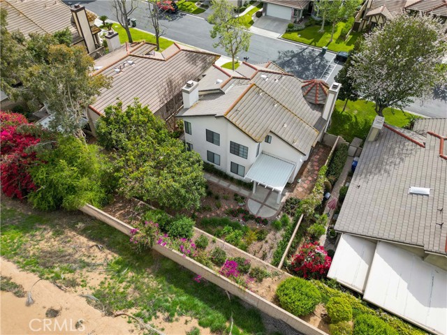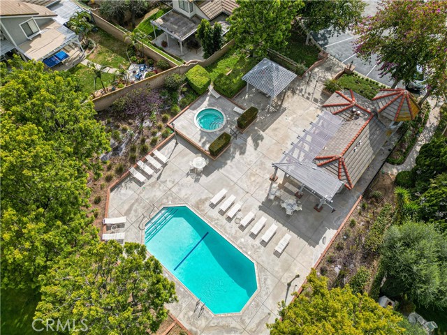2627 Victoria Park Drive, Riverside, CA 92506
- MLS#: CV25068354 ( Single Family Residence )
- Street Address: 2627 Victoria Park Drive
- Viewed: 4
- Price: $709,900
- Price sqft: $321
- Waterfront: Yes
- Wateraccess: Yes
- Year Built: 1985
- Bldg sqft: 2214
- Bedrooms: 4
- Total Baths: 3
- Full Baths: 2
- Garage / Parking Spaces: 2
- Days On Market: 70
- Additional Information
- County: RIVERSIDE
- City: Riverside
- Zipcode: 92506
- District: Riverside Unified
- Elementary School: ALCOTT
- Middle School: MATGAG
- High School: POLYTE
- Provided by: REALTY ONE GROUP WEST
- Contact: Suejane Suejane

- DMCA Notice
-
DescriptionThis charming Victorian style home has 4 bedrooms and 2.75 baths, with REMODELED one bedroom, one bath guest suite downstair. and remodeled upstairs additional 3 bedrooms and two bathrooms. New microwave oven and new dishwasher in kitchen. Kitchen is well kept, with an eating area and a bar, then open to family room. with windows looking out to spacious backyard. Upstairs' Primarily bedroom suite with NEWLY REMODELED shower, two NEW beautiful sinks and walk in closet. New air conditioner and heating system, new paint, new floor, carpet and window blinds thru out the house. new garage door and opener. garage offers a foldable working table (attached to wall.) The entryway offers high ceiling, beautiful lightings and gorgeous, beautiful Victorian style windows!!!! (only 12 units in complex have the more descriptive Victorian style windows) The living room has cozy fireplace opens up to spacious dining area. NEW A/C and window blinds throughout the house. Please note furniture are virtually staged. HOA fees include WATER and FRONT YARD MAINTENANCE. Plus, private community POOL and SPA with PINIC area. Private fenced in backyard with patio eating area, back to quiet neighborhood walking trails. The Victoria Park Tract is walking distance to High School and Elementary School.
Property Location and Similar Properties
Contact Patrick Adams
Schedule A Showing
Features
Accessibility Features
- None
Appliances
- Built-In Range
- Dishwasher
- Electric Oven
- Disposal
- Gas Cooktop
- Microwave
- Trash Compactor
- Water Heater
Architectural Style
- Victorian
Assessments
- Unknown
Association Amenities
- Pool
- Spa/Hot Tub
- Picnic Area
- Maintenance Grounds
- Water
- Management
- Hot Water
- Maintenance Front Yard
Association Fee
- 435.00
Association Fee Frequency
- Monthly
Commoninterest
- None
Common Walls
- No Common Walls
Cooling
- Central Air
Country
- US
Days On Market
- 68
Eating Area
- Breakfast Nook
- Family Kitchen
- Dining Room
Electric
- Electricity - On Property
Elementary School
- ALCOTT
Elementaryschool
- Alcott
Entry Location
- front door
Fencing
- Excellent Condition
Fireplace Features
- Family Room
- Living Room
- Wood Burning
Flooring
- See Remarks
- Vinyl
- Wood
Foundation Details
- Permanent
Garage Spaces
- 2.00
Heating
- Central
High School
- POLYTE
Highschool
- Polytechnic
Interior Features
- Bar
- Granite Counters
- High Ceilings
- Two Story Ceilings
- Wet Bar
Laundry Features
- Individual Room
- Inside
Levels
- Two
Living Area Source
- Assessor
Lockboxtype
- Supra
Lockboxversion
- Supra
Lot Dimensions Source
- Assessor
Lot Features
- 0-1 Unit/Acre
- Back Yard
- Front Yard
- Landscaped
Middle School
- MATGAG
Middleorjuniorschool
- Matthew Gage
Parcel Number
- 223280023
Parking Features
- Direct Garage Access
- Driveway
- Garage Faces Front
- Street
Patio And Porch Features
- Patio
Pool Features
- Association
- Community
Postalcodeplus4
- 3341
Property Type
- Single Family Residence
Property Condition
- Turnkey
- Updated/Remodeled
Road Surface Type
- Paved
Roof
- Other
School District
- Riverside Unified
Sewer
- Public Sewer
Spa Features
- Association
- Community
Subdivision Name Other
- Victoria Park
View
- None
Water Source
- See Remarks
Window Features
- Blinds
Year Built
- 1985
Year Built Source
- Assessor
