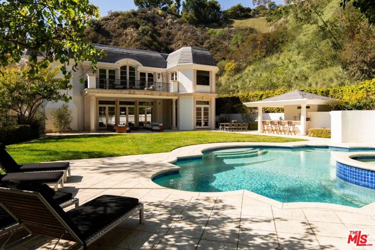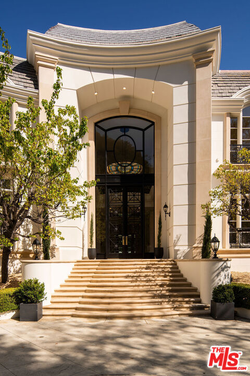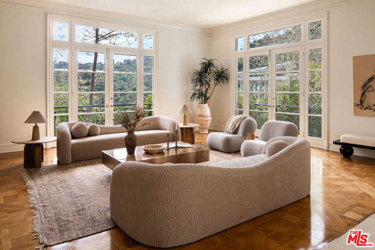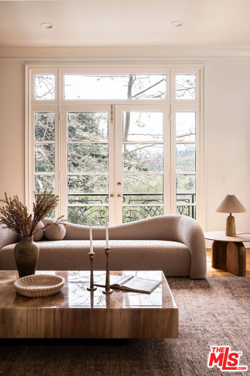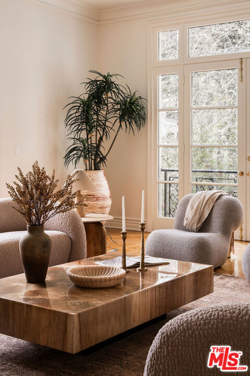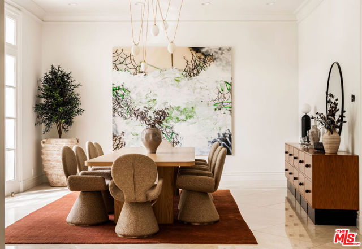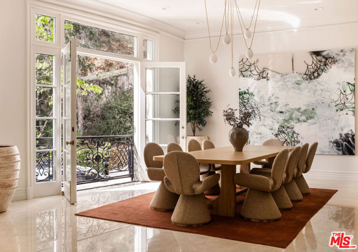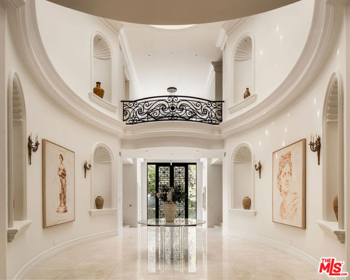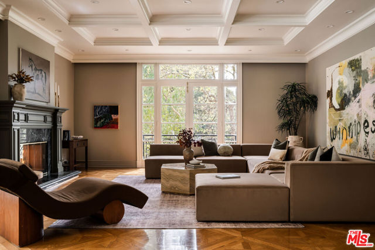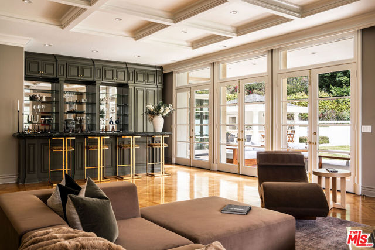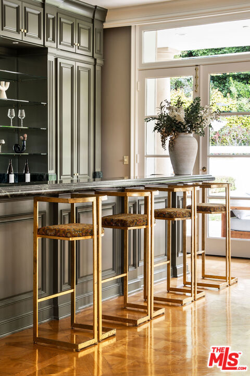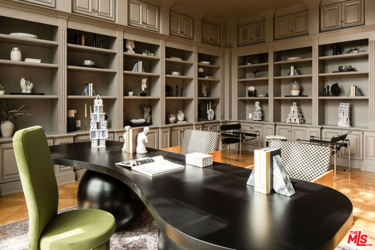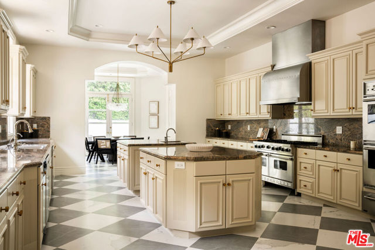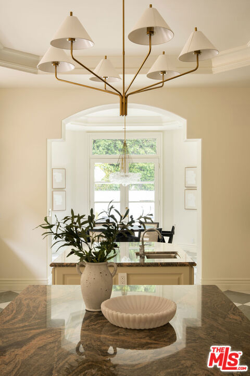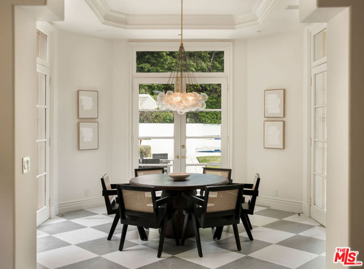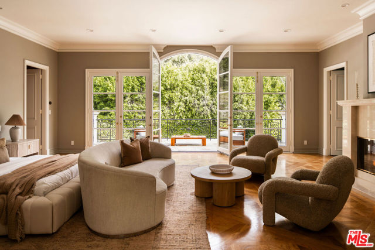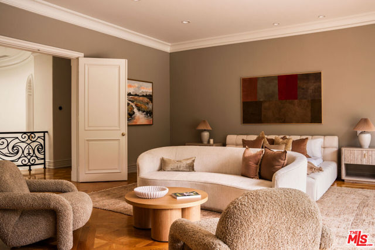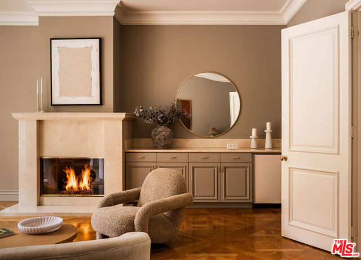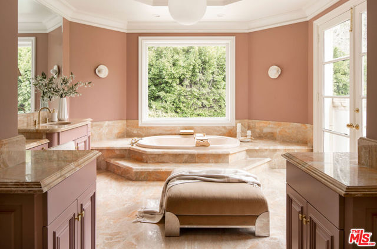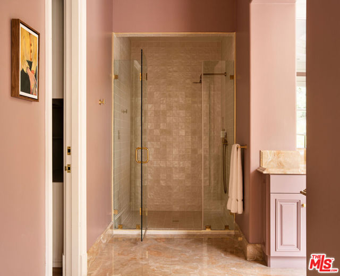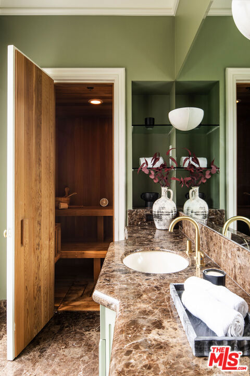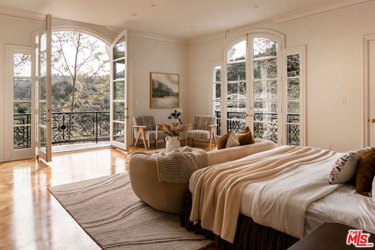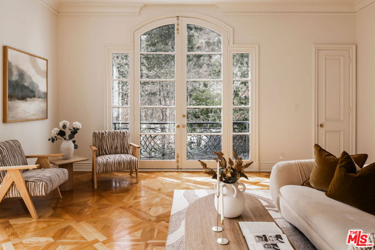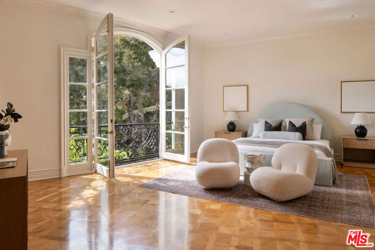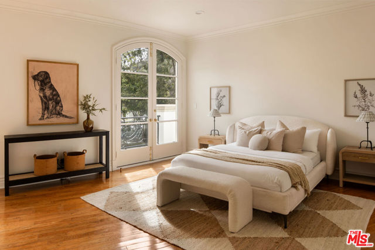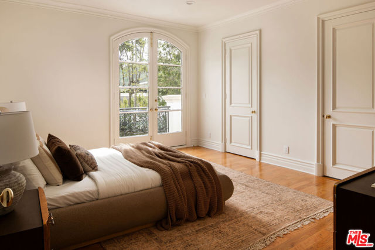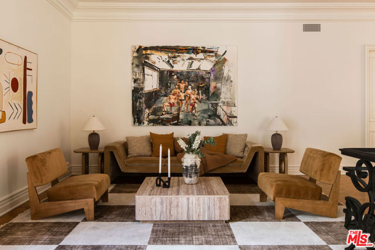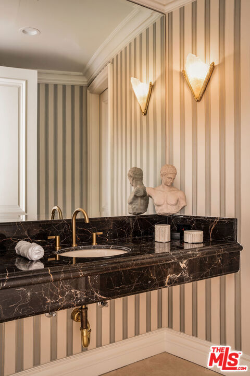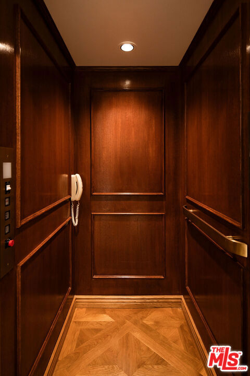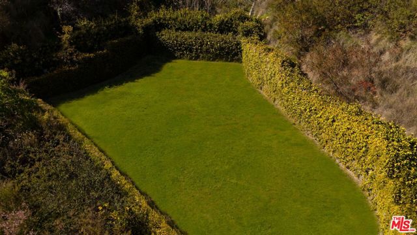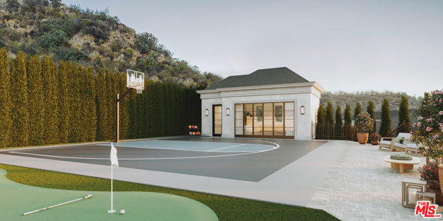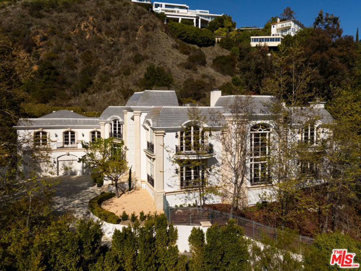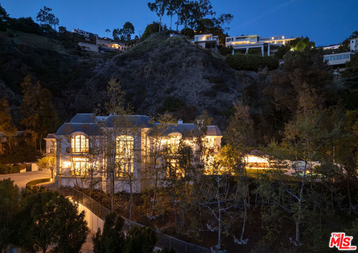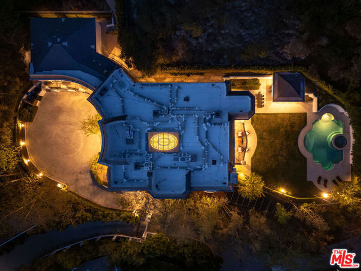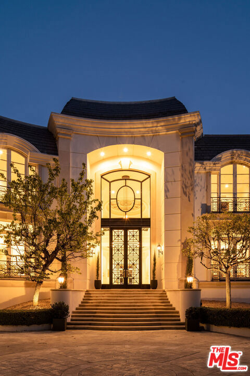10509 Vestone Way, Los Angeles, CA 90077
- MLS#: 24442631 ( Single Family Residence )
- Street Address: 10509 Vestone Way
- Viewed: 2
- Price: $13,495,000
- Price sqft: $1,199
- Waterfront: No
- Year Built: 1997
- Bldg sqft: 11251
- Bedrooms: 7
- Total Baths: 9
- Full Baths: 7
- 1/2 Baths: 2
- Garage / Parking Spaces: 20
- Days On Market: 106
- Acreage: 1.53 acres
- Additional Information
- County: LOS ANGELES
- City: Los Angeles
- Zipcode: 90077
- Provided by: Compass
- Contact: Or Or

- DMCA Notice
-
DescriptionA CONTEMPORARY EUROPEAN ESTATE MERE MINUTES TO HOTEL BEL AIR. Up a long, gated driveway at the end of a picturesque cul de sac, off the coveted Stone Canyon, you'll find this stunning contemporary estate that sits on over one and a half acres of land. A sprawling motor court that can accommodate parking for up to 15 cars, with a grand 6 car garage highlighting the villa. Encompassing 11,251 square feet, the estate boasts 7 bedrooms and 9 bathrooms, a two story entry, living room, dining room, an elevator, a formal library, dual powder rooms, a second floor family area, and an expansive gourmet kitchen with a double island adorned with granite counters. The kitchen also features a breakfast room with French doors opening to the lush and private grassy lawn, as well as the inviting pool/spa and cabana. The lot includes a second lawn area with striking mountain views, which could be converted into sports courts, making this property truly extraordinary. The estate offers a great floor plan, ideal for both comfortable living and elegant entertaining. Very private and rarely does a property of this scale become available, priced aggressively to sell.
Property Location and Similar Properties
Contact Patrick Adams
Schedule A Showing
Features
Appliances
- Barbecue
- Dishwasher
- Disposal
- Refrigerator
- Vented Exhaust Fan
- Double Oven
- Range Hood
- Built-In
- Microwave
- Oven
- Range
Common Walls
- No Common Walls
Construction Materials
- Stone
- Stucco
Cooling
- Central Air
Country
- US
Direction Faces
- North
Door Features
- French Doors
Entry Location
- Main Level
Fencing
- Block
- Wrought Iron
Fireplace Features
- Living Room
- Family Room
- Primary Bedroom
Flooring
- Wood
- Tile
Heating
- Central
- Forced Air
Interior Features
- Ceiling Fan(s)
- 2 Staircases
- Elevator
- Recessed Lighting
- Bar
- Intercom
- Coffered Ceiling(s)
- Crown Molding
- Wet Bar
- High Ceilings
Laundry Features
- Washer Included
- Dryer Included
- Individual Room
- Upper Level
Levels
- Multi/Split
Living Area Source
- Assessor
Parcel Number
- 4370014037
Parking Features
- Covered
- Gated
- Private
- Controlled Entrance
- Driveway
- Circular Driveway
Patio And Porch Features
- Covered
- Tile
- Rear Porch
Pool Features
- In Ground
- Heated
- Private
Postalcodeplus4
- 1922
Property Type
- Single Family Residence
Property Condition
- Updated/Remodeled
Roof
- Tile
Security Features
- Automatic Gate
- Carbon Monoxide Detector(s)
- Card/Code Access
- Fire and Smoke Detection System
- Fire Rated Drywall
- Fire Sprinkler System
- Gated Community
- Smoke Detector(s)
Sewer
- Other
Spa Features
- Heated
- Private
- In Ground
View
- Canyon
- Mountain(s)
- Park/Greenbelt
Water Source
- Public
Window Features
- French/Mullioned
- Double Pane Windows
Year Built
- 1997
Year Built Source
- Assessor
Zoning
- LARE20

