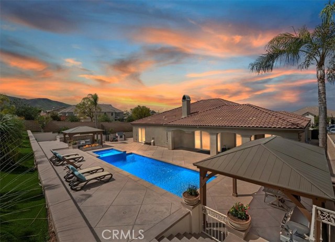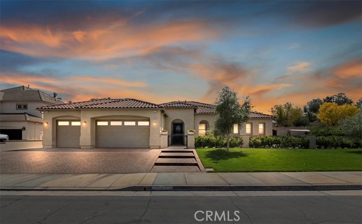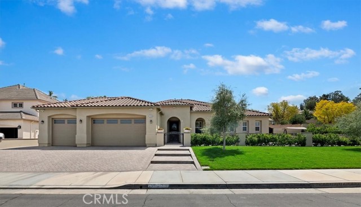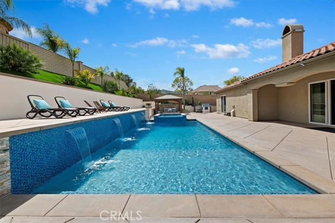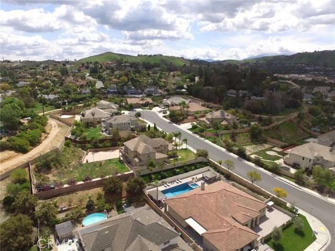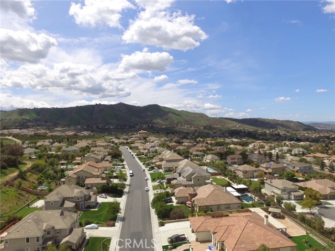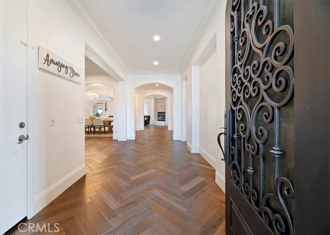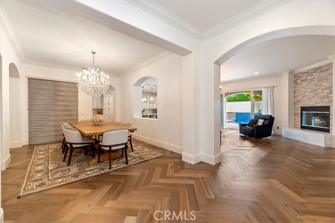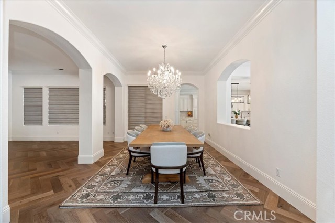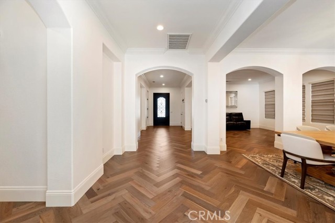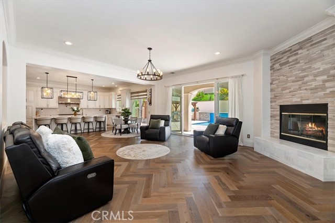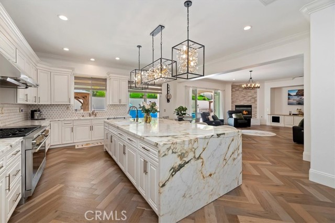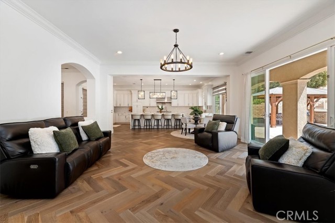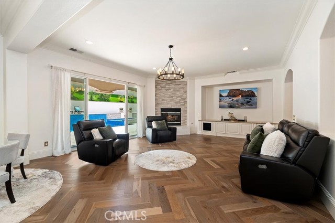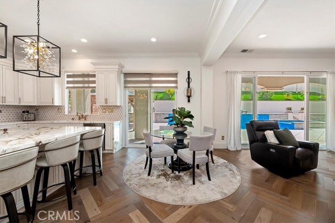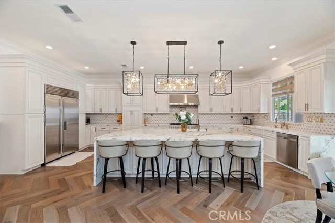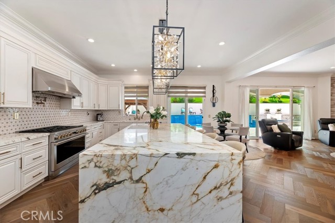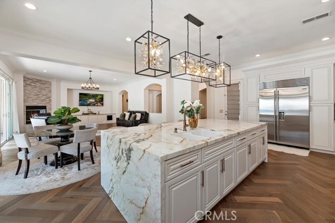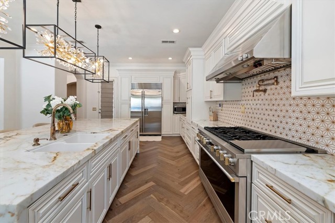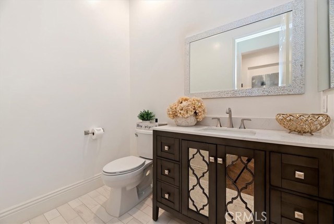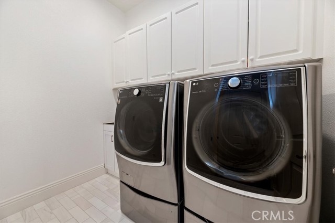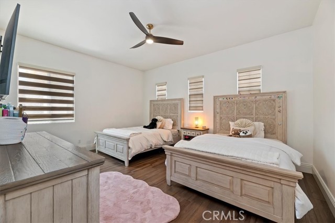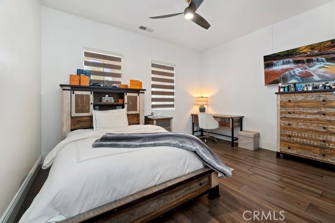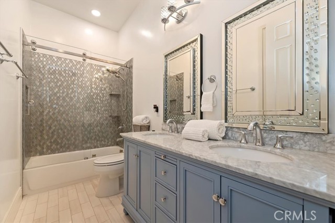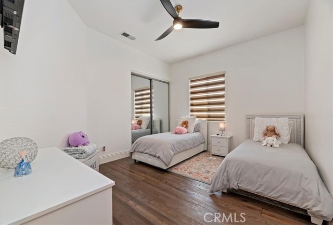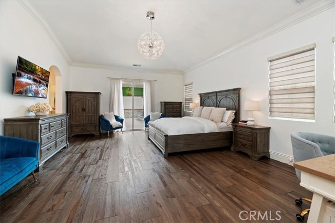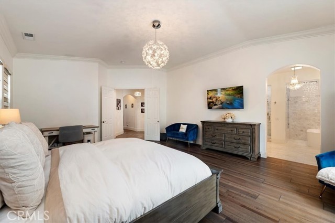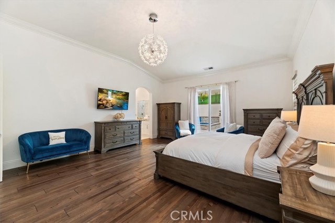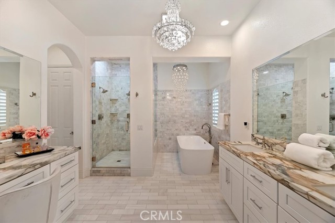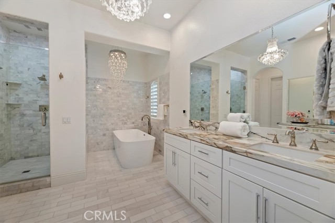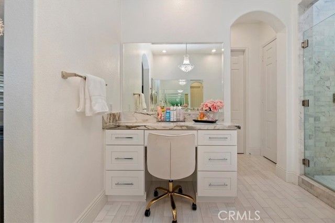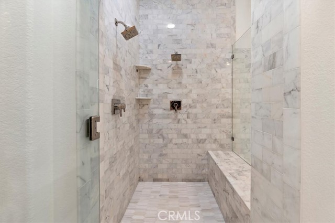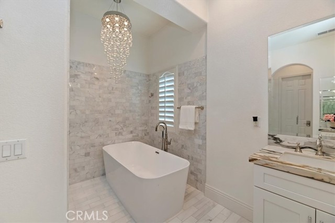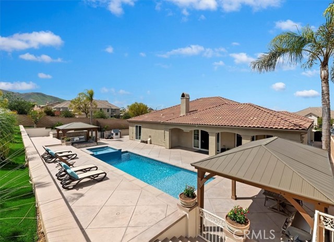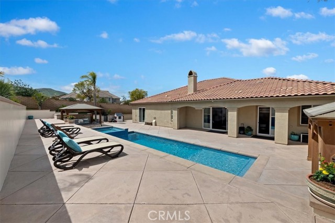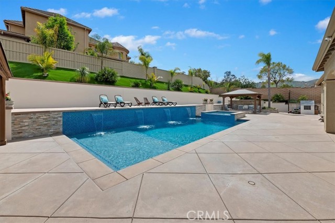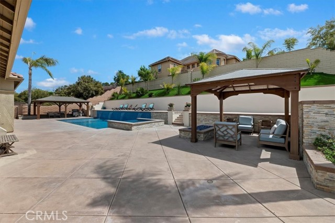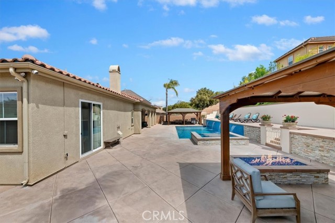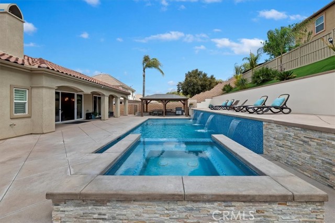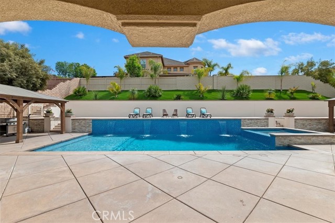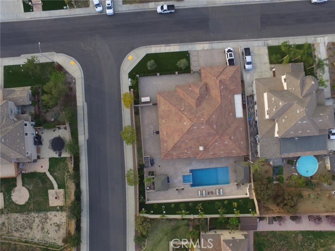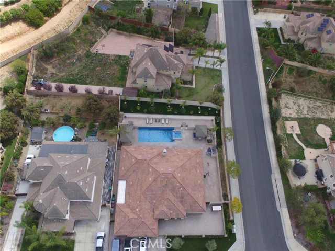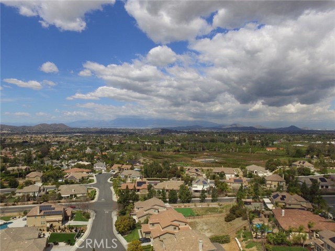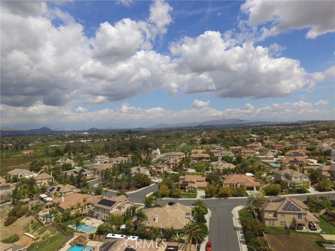12149 Jonathan Drive, Riverside, CA 92503
- MLS#: IV25069392 ( Single Family Residence )
- Street Address: 12149 Jonathan Drive
- Viewed: 31
- Price: $1,483,000
- Price sqft: $415
- Waterfront: Yes
- Wateraccess: Yes
- Year Built: 2007
- Bldg sqft: 3575
- Bedrooms: 4
- Total Baths: 3
- Full Baths: 2
- 1/2 Baths: 1
- Garage / Parking Spaces: 3
- Days On Market: 168
- Additional Information
- County: RIVERSIDE
- City: Riverside
- Zipcode: 92503
- District: Riverside Unified
- Provided by: NATIONAL REALTY GROUP
- Contact: CAROL CAROL

- DMCA Notice
-
DescriptionBeautiful One Story Home,
Property Location and Similar Properties
Contact Patrick Adams
Schedule A Showing
Features
Appliances
- 6 Burner Stove
- Convection Oven
- Dishwasher
- Gas Range
- Refrigerator
- Vented Exhaust Fan
Architectural Style
- Mediterranean
Assessments
- Special Assessments
Association Amenities
- Management
Association Fee
- 50.00
Association Fee Frequency
- Monthly
Commoninterest
- Planned Development
Common Walls
- No Common Walls
Cooling
- Central Air
Country
- US
Days On Market
- 91
Door Features
- Sliding Doors
Eating Area
- Breakfast Counter / Bar
- Family Kitchen
- Dining Room
Entry Location
- Ground Level
Fencing
- Block
- Wood
Fireplace Features
- Family Room
- Gas
Flooring
- Stone
- Wood
Garage Spaces
- 3.00
Heating
- Central
Interior Features
- Block Walls
- Built-in Features
- Ceiling Fan(s)
- Coffered Ceiling(s)
- High Ceilings
- Open Floorplan
- Recessed Lighting
- Stone Counters
- Storage
Laundry Features
- Individual Room
Levels
- One
Living Area Source
- Assessor
Lockboxtype
- Supra
Lockboxversion
- Supra BT
Lot Features
- Back Yard
- Corner Lot
- Front Yard
- Landscaped
- Lawn
- Lot 10000-19999 Sqft
Parcel Number
- 136490023
Parking Features
- Direct Garage Access
- Driveway
- Garage - Three Door
Patio And Porch Features
- Cabana
- Deck
- Patio Open
- Wrap Around
Pool Features
- Private
- Gunite
- Heated
- In Ground
- Salt Water
- Waterfall
Postalcodeplus4
- 5977
Property Type
- Single Family Residence
Property Condition
- Turnkey
School District
- Riverside Unified
Sewer
- Public Sewer
Spa Features
- Private
- Gunite
- Heated
- In Ground
Utilities
- Natural Gas Connected
- Sewer Connected
- Water Connected
View
- Hills
Views
- 31
Water Source
- Public
Window Features
- Double Pane Windows
Year Built
- 2007
Year Built Source
- Assessor
Zoning
- R-1-15000
