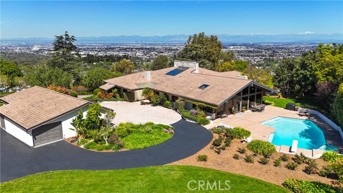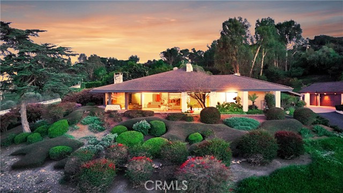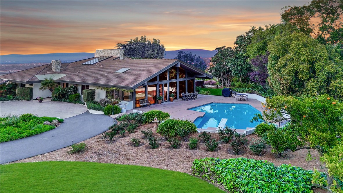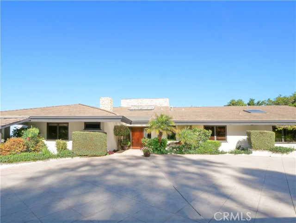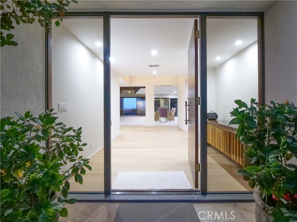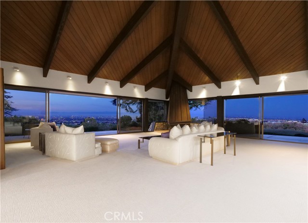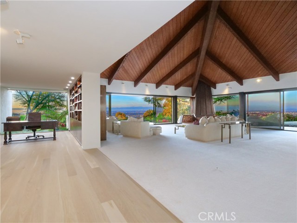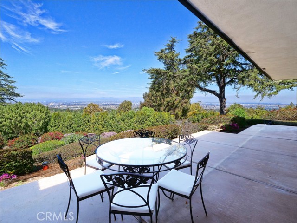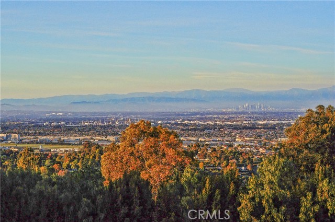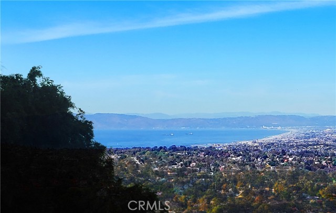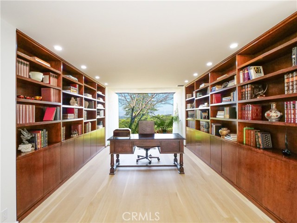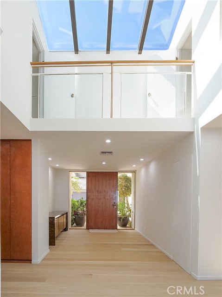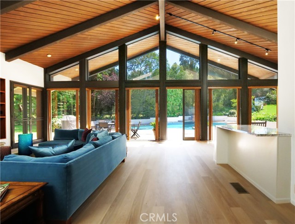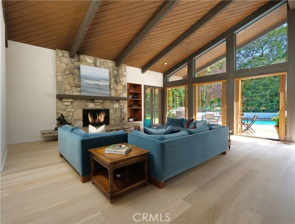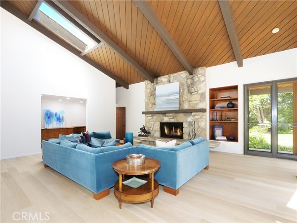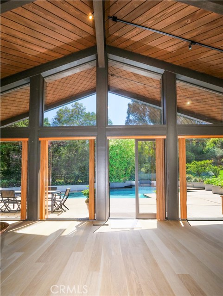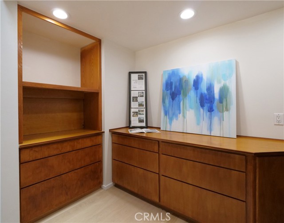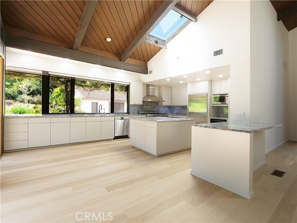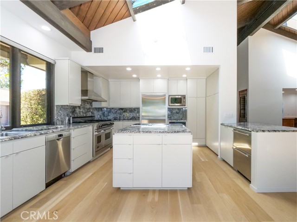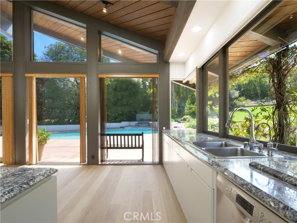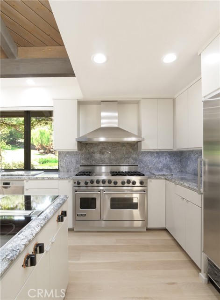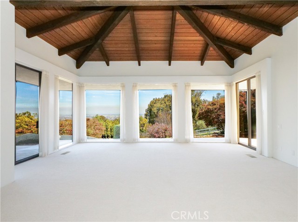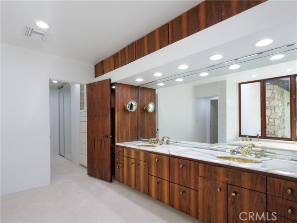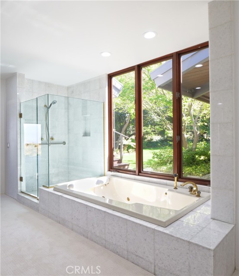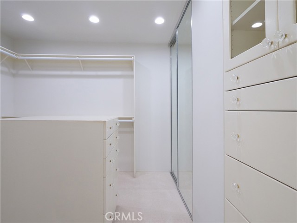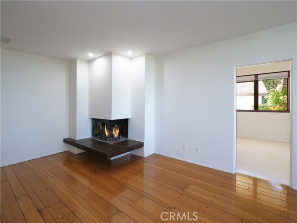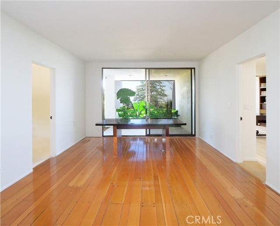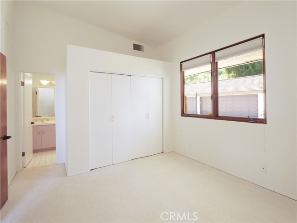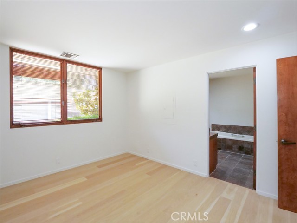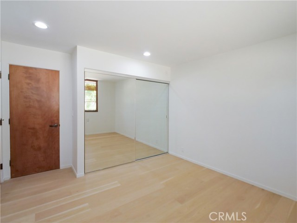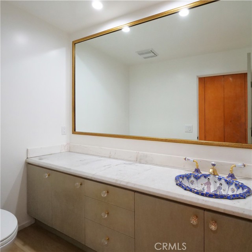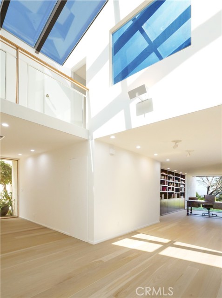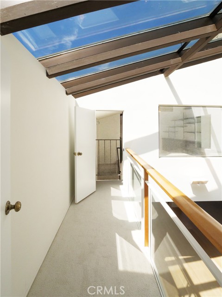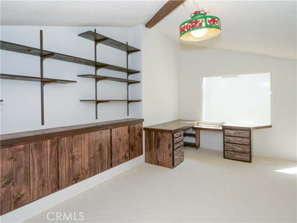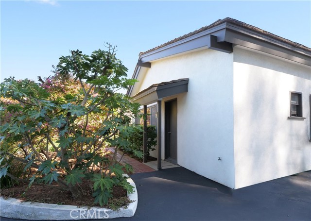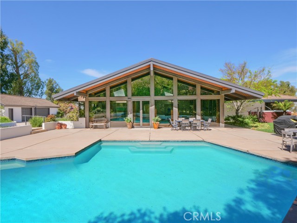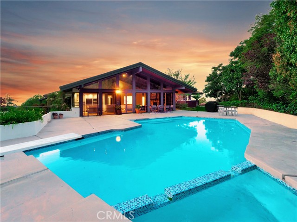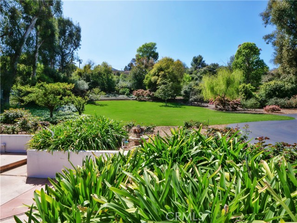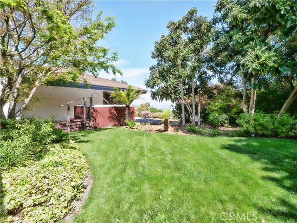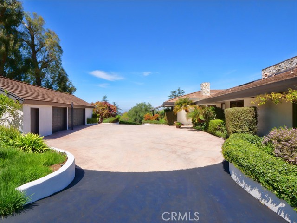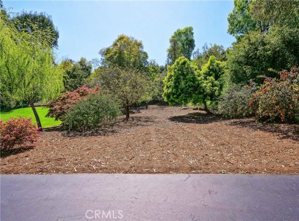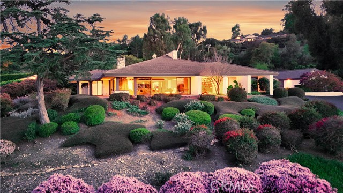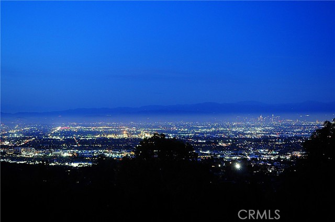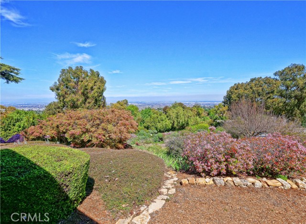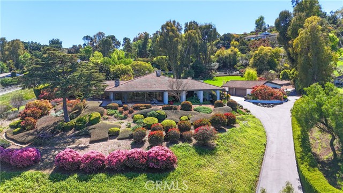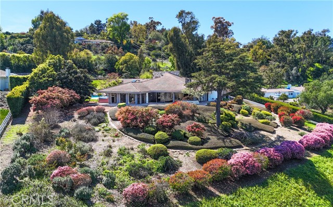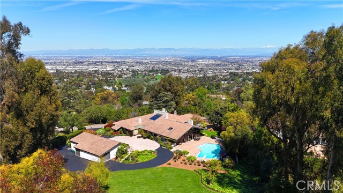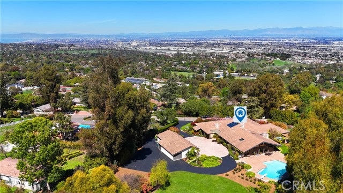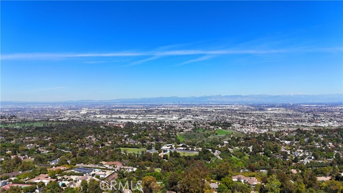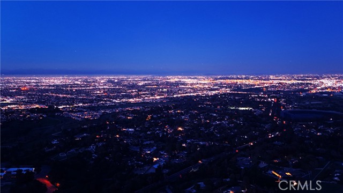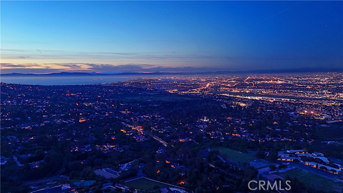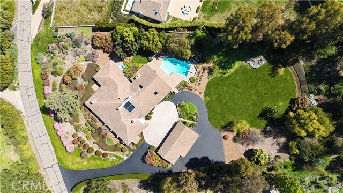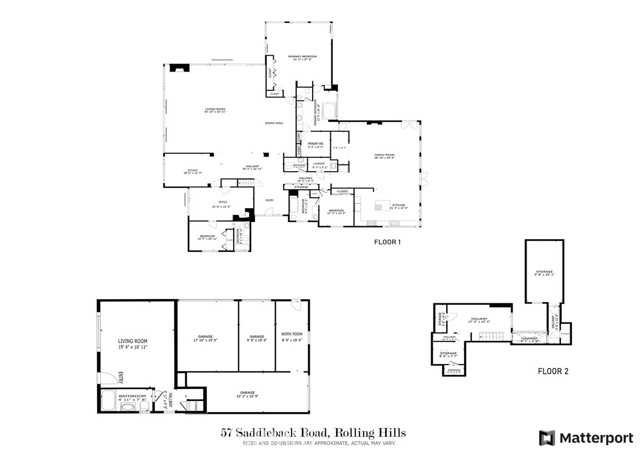57 Saddleback Road, Rolling Hills, CA 90274
- MLS#: PV25069474 ( Single Family Residence )
- Street Address: 57 Saddleback Road
- Viewed: 14
- Price: $6,400,000
- Price sqft: $1,245
- Waterfront: Yes
- Wateraccess: Yes
- Year Built: 1939
- Bldg sqft: 5141
- Bedrooms: 4
- Total Baths: 5
- Full Baths: 5
- Garage / Parking Spaces: 5
- Days On Market: 173
- Acreage: 1.95 acres
- Additional Information
- County: LOS ANGELES
- City: Rolling Hills
- Zipcode: 90274
- District: Palos Verdes Peninsula Unified
- Provided by: Coastal Legacy Realty Group
- Contact: Bill Bill

- DMCA Notice
-
DescriptionStunning 5,100+ SF estate in an exclusive, private, guard gated city offering stunning panoramic city, mountain and Queens necklace views. This extraordinary architecturally compelling home boasts high ceilings throughout, creating an airy, open atmosphere. Featuring 4 spacious bedrooms, multiple living areas, and a chefs kitchen, three separate offices, every detail has been designed for both comfort and elegance. The property sits on 2 usable acres, with a resort style backyard including a sparkling pool/spa, a large rolling lawn area perfect for relaxation and entertaining for that indoor/outdoor California lifestyle. A separate guest house adds privacy and versatility for visitors or additional living space. The circular driveway with motor court and an impressive 5 car garage provides ample storage and parking. This home is a rare find, combining modern amenities with breathtaking natural beauty. Dont miss this exceptional opportunity! The private gated city of Rolling Hills offers miles of hiking trails, community equestrian facilities, including three riding rings, and lighted tennis and pickleball courts with the utmost in security and privacy.
Property Location and Similar Properties
Contact Patrick Adams
Schedule A Showing
Features
Accessibility Features
- 2+ Access Exits
- 48 Inch Or More Wide Halls
- Customized Wheelchair Accessible
- Disability Features
- Entry Slope Less Than 1 Foot
- Low Pile Carpeting
- No Interior Steps
- Parking
Appliances
- Dishwasher
- Double Oven
- Electric Cooktop
- Freezer
- Disposal
- Gas & Electric Range
- Gas Range
- Gas Cooktop
- Gas Water Heater
- Microwave
- Recirculated Exhaust Fan
- Refrigerator
- Vented Exhaust Fan
- Water Heater
Architectural Style
- Contemporary
- Custom Built
- Ranch
Assessments
- Unknown
Association Amenities
- Pickleball
- Barbecue
- Outdoor Cooking Area
- Picnic Area
- Playground
- Tennis Court(s)
- Hiking Trails
- Horse Trails
- Pets Permitted
- Management
- Guard
- Security
- Controlled Access
Association Fee
- 1033.00
Association Fee Frequency
- Monthly
Commoninterest
- Planned Development
Common Walls
- No Common Walls
Construction Materials
- Drywall Walls
- Stucco
- Wood Siding
Cooling
- Central Air
- Electric
Country
- US
Days On Market
- 134
Door Features
- Mirror Closet Door(s)
- Sliding Doors
Eating Area
- Area
- Breakfast Counter / Bar
- Family Kitchen
- In Family Room
- Dining Room
- In Kitchen
Electric
- Electricity - On Property
Entry Location
- Front
Fireplace Features
- Family Room
- Library
- Living Room
- Masonry
Flooring
- Carpet
- Wood
Garage Spaces
- 5.00
Heating
- Central
- Forced Air
- Natural Gas
Interior Features
- Beamed Ceilings
- Built-in Features
- Cathedral Ceiling(s)
- Ceiling Fan(s)
- Granite Counters
- High Ceilings
- In-Law Floorplan
- Living Room Deck Attached
- Open Floorplan
- Pantry
- Storage
- Track Lighting
- Two Story Ceilings
Laundry Features
- Individual Room
Levels
- One
Living Area Source
- Assessor
Lockboxtype
- None
Lot Dimensions Source
- Assessor
Lot Features
- Back Yard
- Front Yard
- Garden
- Gentle Sloping
- Horse Property
- Horse Property Unimproved
- Landscaped
- Lawn
- Lot Over 40000 Sqft
- Rectangular Lot
- Secluded
- Sprinkler System
- Sprinklers Timer
- Up Slope from Street
- Utilities - Overhead
- Yard
Other Structures
- Guest House Detached
- Outbuilding
- Storage
- Workshop
Parcel Number
- 7569005004
Parking Features
- Boat
- Built-In Storage
- Circular Driveway
- Driveway
- Paved
- Driveway Down Slope From Street
- Garage
- Garage Faces Front
- Garage - Three Door
- Garage Door Opener
- Golf Cart Garage
- Oversized
- RV Access/Parking
- RV Garage
- Side by Side
- Workshop in Garage
Patio And Porch Features
- Concrete
- Deck
- Patio
- Patio Open
- Rear Porch
Pool Features
- Private
- Filtered
- Gunite
- Heated
- In Ground
Postalcodeplus4
- 5156
Property Type
- Single Family Residence
Property Condition
- Updated/Remodeled
Road Frontage Type
- Private Road
Road Surface Type
- Paved
Roof
- Shingle
School District
- Palos Verdes Peninsula Unified
Security Features
- 24 Hour Security
- Gated with Attendant
- Carbon Monoxide Detector(s)
- Gated Community
- Gated with Guard
- Smoke Detector(s)
Sewer
- Conventional Septic
Spa Features
- Private
- Gunite
- Heated
- In Ground
Utilities
- Cable Connected
- Electricity Connected
- Natural Gas Connected
- Phone Connected
- Water Connected
View
- Canyon
- City Lights
- Coastline
- Hills
- Landmark
- Mountain(s)
- Neighborhood
- Ocean
- Panoramic
- Pool
- Water
Views
- 14
Virtual Tour Url
- https://my.matterport.com/show/?m=UEkxVtz9Pn3&brand=0
Water Source
- Public
Window Features
- Casement Windows
- Skylight(s)
- Wood Frames
Year Built
- 1939
Year Built Source
- Assessor
Zoning
- RHRAS1
