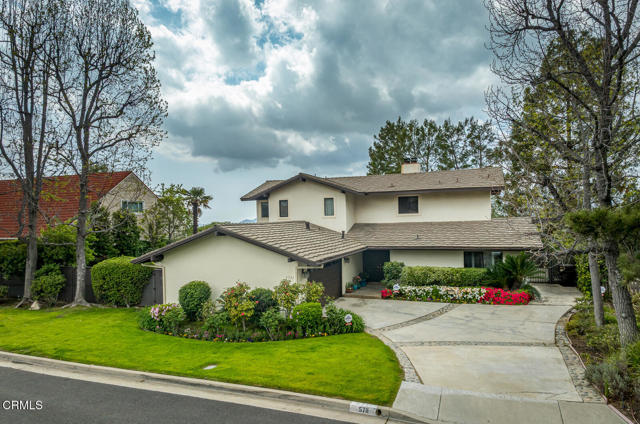5711 Catherwood Drive, La Canada Flintridge, CA 91011
- MLS#: P1-21509 ( Single Family Residence )
- Street Address: 5711 Catherwood Drive
- Viewed: 6
- Price: $2,495,000
- Price sqft: $903
- Waterfront: Yes
- Wateraccess: Yes
- Year Built: 1966
- Bldg sqft: 2764
- Bedrooms: 4
- Total Baths: 2
- Full Baths: 2
- Garage / Parking Spaces: 4
- Days On Market: 29
- Additional Information
- County: LOS ANGELES
- City: La Canada Flintridge
- Zipcode: 91011
- Elementary School: PALCRE
- High School: LACAN
- Provided by: Engel & Voelkers La Canada
- Contact: Carrie Carrie

- DMCA Notice
-
DescriptionExperience this elegant and inviting updated Contemporary Traditional home with pool & spa and views to the ocean that is sure to capture your heart. Situated on a serene cul de sac street in the desirable Angeles Crest Estates, this 15,025 sq. ft. 2 story property is on the market for the first time in almost 50 years! This home has been well cared for over the years, and has had many updates. Coming up to the front porch you will be greeted with a double door entry. Admire the newly installed engineered hardwood floors in the entry, dining room, and living room, abundant natural light bathing the interior space, and the stunning picturesque backdrop of the valley &mountains. The kitchen lies to the south of the entry and features a custom oversized garden window, Alder cabinetry, granite counters, new Bosch refrigerator, Thermador double oven, 5 burner cooktop, laundry room, and access to the 2 car garage. Open to the kitchen is a cozy breakfast nook with sliding doors to the patio and pool area, beyond which are the graceful dining room and living room, each with sliding doors to the outside, offering incredible views from every vantage point. The family room is spacious with its own set of sliding doors, a vaulted ceiling with a skylight, brick gas fireplace, and wet bar with stained glass window. Step through one of the many sliding doors and relish in the outdoor beauty, including a pool & spa, rose garden, lawn, built in firepit, and generous deck that provides breathtaking views of the valley & mountains, and the Pacific Ocean. You'll be able to soak in the sun poolside, enjoy amazing sunsets, and entertain to your heart's content!
Property Location and Similar Properties
Contact Patrick Adams
Schedule A Showing
Features
Appliances
- Dishwasher
- Double Oven
- Range Hood
- Gas Water Heater
- Gas Cooktop
- Refrigerator
Architectural Style
- Contemporary
- Traditional
Commoninterest
- None
Common Walls
- No Common Walls
Construction Materials
- Stucco
Cooling
- Central Air
Country
- US
Days On Market
- 14
Direction Faces
- Northeast
Door Features
- Double Door Entry
- Sliding Doors
Eating Area
- Breakfast Nook
- Dining Room
Electric
- Electricity - On Property
Elementary School
- PALCRE
Elementaryschool
- Palm Crest
Entry Location
- One step
Fencing
- Wood
- Wrought Iron
Fireplace Features
- Family Room
- Living Room
Flooring
- Carpet
- Wood
- Vinyl
- Tile
- Stone
Foundation Details
- Slab
Garage Spaces
- 2.00
Heating
- Central
High School
- LACAN
Highschool
- La Canada
Interior Features
- Beamed Ceilings
- Granite Counters
- Copper Plumbing Partial
- Ceiling Fan(s)
- Recessed Lighting
- Living Room Deck Attached
- High Ceilings
- Crown Molding
- Bar
Laundry Features
- Inside
- Individual Room
Levels
- Two
Living Area Source
- Assessor
Lockboxtype
- None
- See Remarks
Lot Features
- Back Yard
- Cul-De-Sac
- Sprinklers Timer
- Sprinkler System
- Sloped Down
- Park Nearby
- Lot 10000-19999 Sqft
- Walkstreet
- Paved
- Landscaped
- Lawn
- Front Yard
Other Structures
- Shed(s)
Parcel Number
- 5864027027
Parking Features
- Garage
- Direct Garage Access
- Garage Faces Side
- Driveway
- Side by Side
Patio And Porch Features
- Covered
- Patio Open
- Deck
- Concrete
Pool Features
- Filtered
- In Ground
- Gunite
- Heated
Postalcodeplus4
- 1827
Property Type
- Single Family Residence
Property Condition
- Updated/Remodeled
Road Frontage Type
- City Street
Road Surface Type
- Paved
Roof
- Concrete
Security Features
- Carbon Monoxide Detector(s)
- Security Lights
- Smoke Detector(s)
Sewer
- Public Sewer
- Sewer Paid
Spa Features
- Heated
- In Ground
- Gunite
Utilities
- Electricity Connected
- Water Connected
- Sewer Connected
- Natural Gas Connected
View
- City Lights
- Neighborhood
- Valley
- Trees/Woods
- Pool
- Panoramic
- Ocean
- Mountain(s)
Virtual Tour Url
- https://photos.smugmug.com/photos/i-GmtwpXT/1/NhFPt3pHF4nPVqrP4v9bLZqw8X5qjW5bzQtG7bZFt/1280/i-GmtwpXT-1280.mp4
Water Source
- Private
- Mutual Water Companies
Window Features
- Double Pane Windows
- Garden Window(s)
Year Built
- 1966
Year Built Source
- Assessor
































