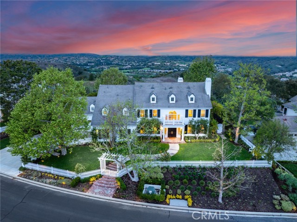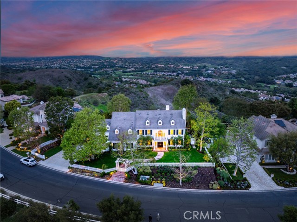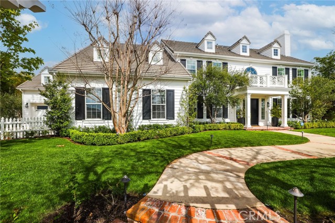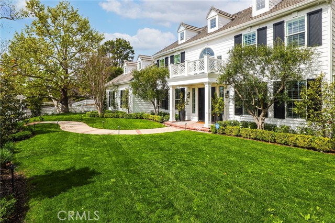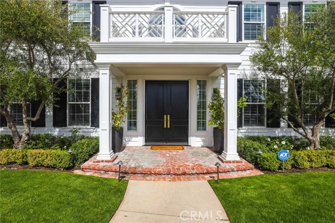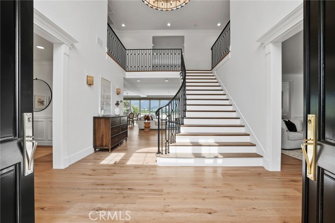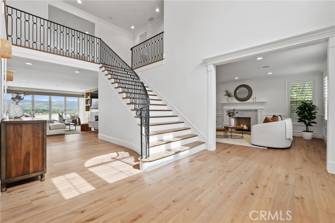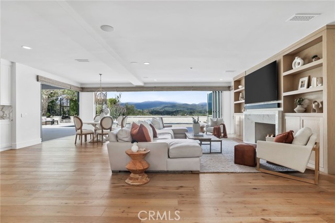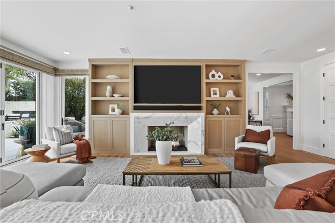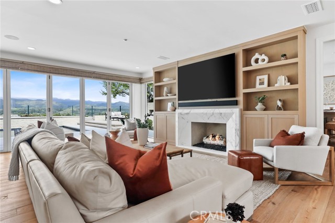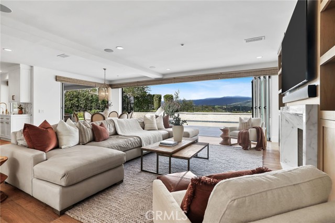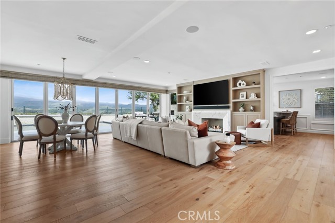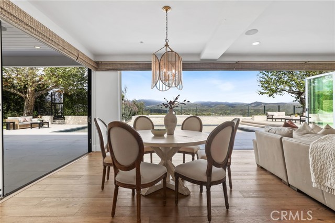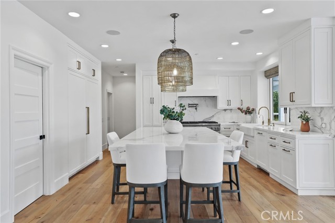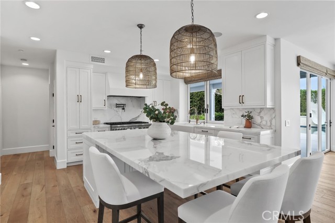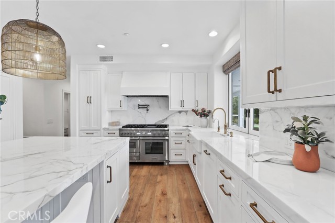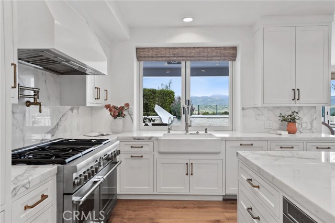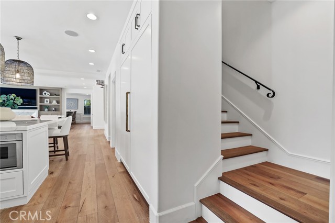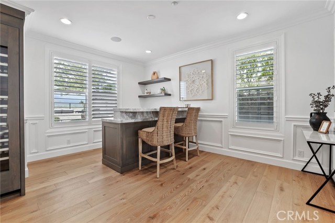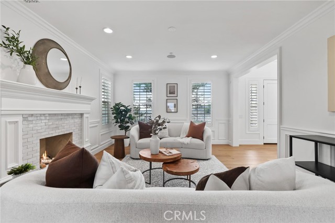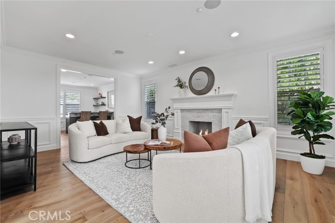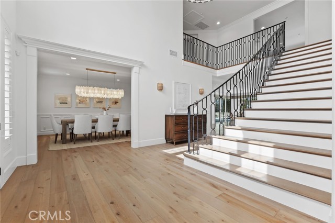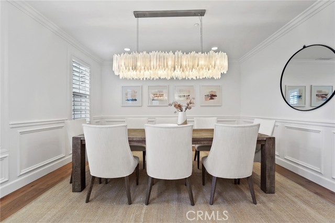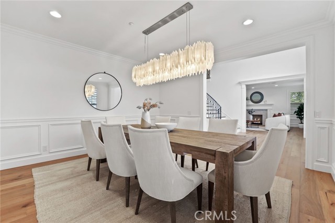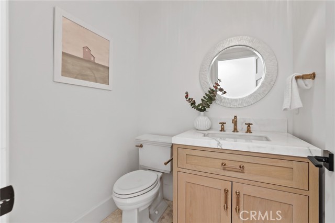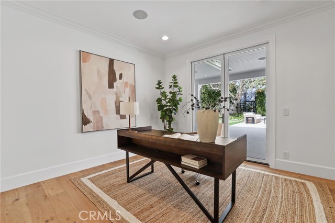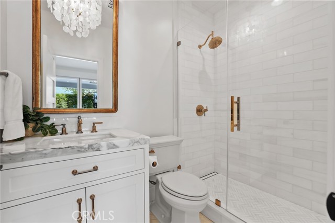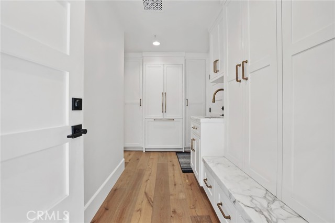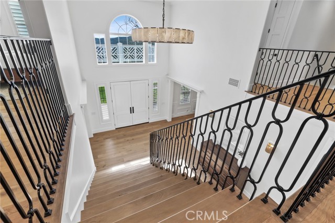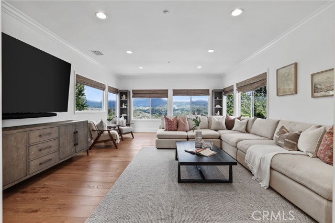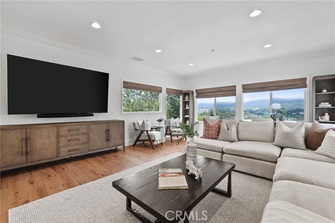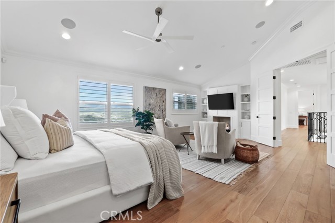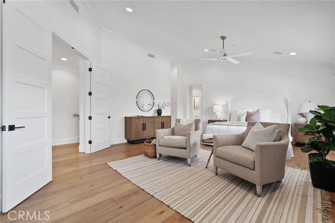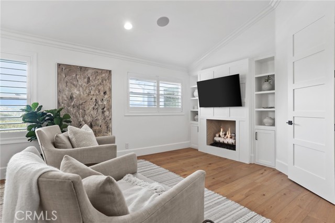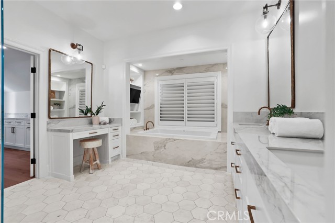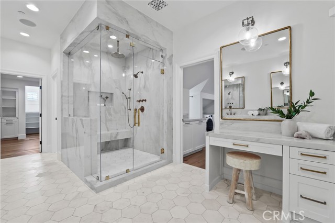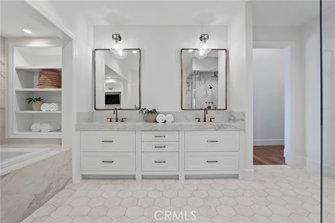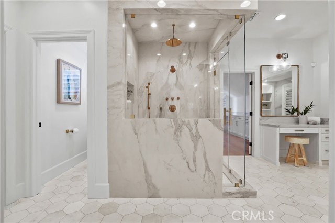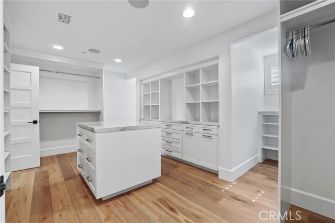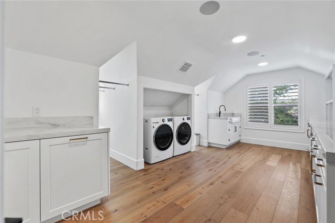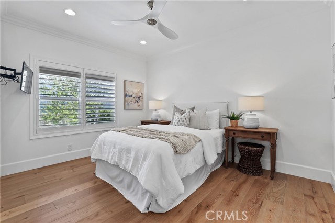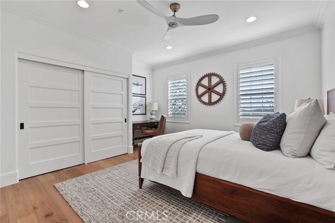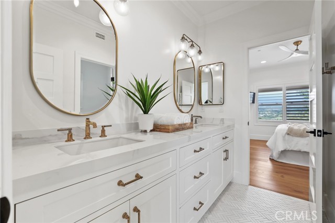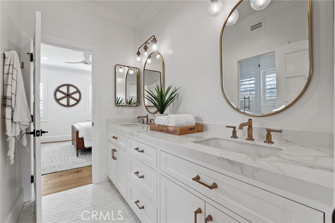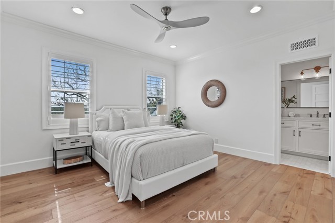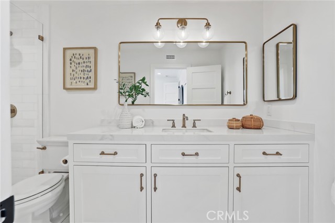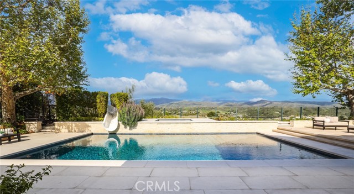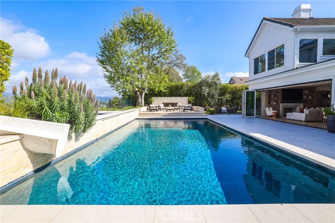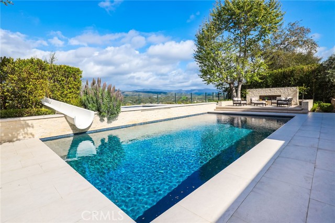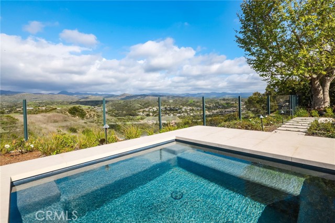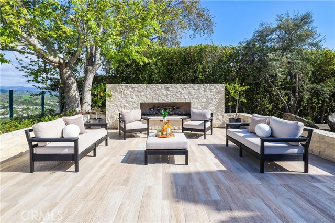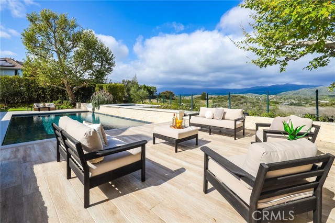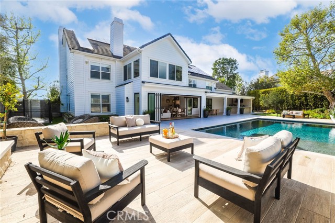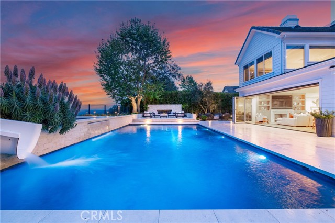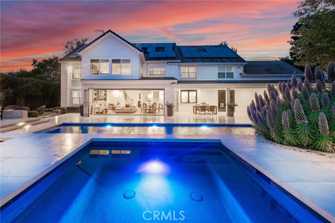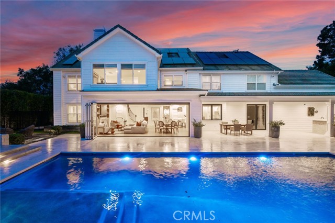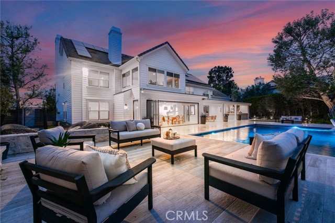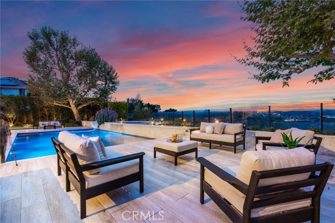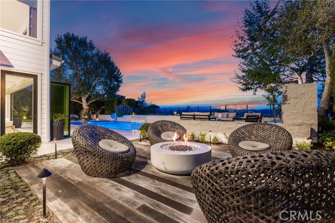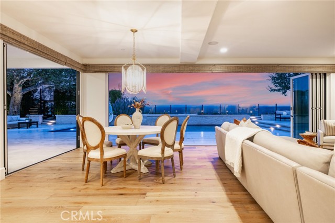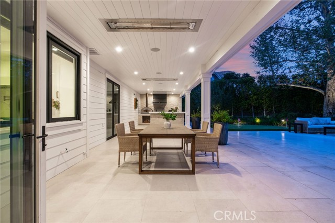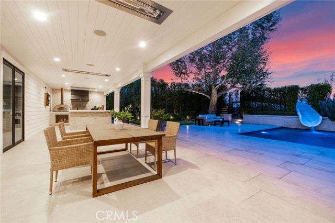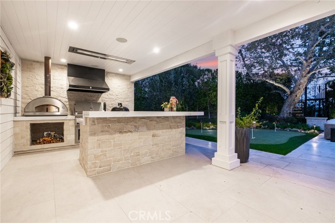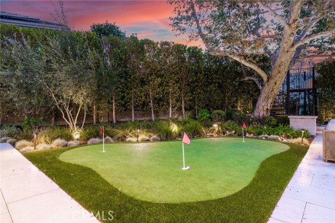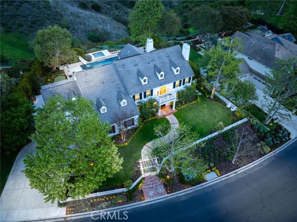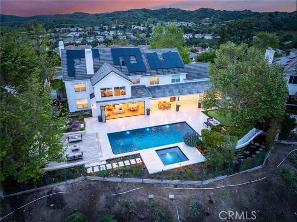48 Panorama , Coto de Caza, CA 92679
- MLS#: OC25068850 ( Single Family Residence )
- Street Address: 48 Panorama
- Viewed: 4
- Price: $5,888,000
- Price sqft: $1,155
- Waterfront: Yes
- Wateraccess: Yes
- Year Built: 1998
- Bldg sqft: 5100
- Bedrooms: 5
- Total Baths: 5
- Full Baths: 4
- 1/2 Baths: 1
- Garage / Parking Spaces: 4
- Days On Market: 32
- Additional Information
- County: ORANGE
- City: Coto de Caza
- Zipcode: 92679
- District: Capistrano Unified
- Elementary School: WAGWHE
- Middle School: LOSFLO
- High School: TESERO
- Provided by: Daisy Li, Broker
- Contact: Daisy Daisy

- DMCA Notice
-
DescriptionWelcome to 48 Panorama, an exquisitely remodeled masterpiece that blends sophisticated design with modern luxury. Situated on a single loaded street, this home offers breathtaking panoramic views from every room on both sides. Spanning 5,100 sqft. with 5 bedrooms and 5 bathrooms, this stunning residence sits on an expansive 23,000+ sqft. lot. Step through the charming white picket fence, across the lush grass, and through the grand double front doors, where abundant natural light, an open floor plan, and exquisite finishes welcome you. The white oak wood flooring extends throughout both levels, leading to the formal dining room on the left and the living room with a bar on the right, both adorned with beautiful wainscotingperfect for indoor gatherings. Flowing effortlessly into the family room, floor to ceiling La Cantina doors span its entire length, creating a seamless connection to the outdoors. A stunning built in entertainment center and a marble surround fireplace add warmth and sophistication. The chefs kitchen is both elegant and functional, featuring a top of the line premium Thermador appliances, marble countertops, an oversized island, a walk in pantry, and a stylish backsplash. The main level also includes a secondary bedroom with an ensuite bathroom, perfect for a home office or guest suite, offering serene views through French doors. A mudroom behind the ensuite provides built in storage and a refrigerator, while a spacious 4 car garage and large driveway offer ample parking.Ascending the sweeping staircase, you'll find a spacious bonus room with breathtaking viewsa perfect retreat for relaxation or entertainment. The primary suite is a private oasis with a sitting area, panoramic views, and a custom walk in closet with a center island. Its spa like bathroom features marble floors, a soaking tub, dual vanities, a makeup vanity, and a luxurious shower.Upstairs also includes three secondary bedrooms, two remodeled bathrooms, a laundry room, and an additional staircase.The backyard is an entertainers paradise with a sleek pool, slide, built in BBQ, pizza oven, heaters, a trampoline, fire pit, putting green, and spectacular views.Additional upgrades include solar panels, a water softener system, recessed lighting, designer fixtures, Sonance speakers, new AC units, and more.Dont miss your opportunity to call 48 Panorama homewhere elegance, comfort, and unparalleled views come together in perfect harmony.
Property Location and Similar Properties
Contact Patrick Adams
Schedule A Showing
Features
Accessibility Features
- Parking
Appliances
- 6 Burner Stove
- Barbecue
- Dishwasher
- Freezer
- Disposal
- Microwave
- Refrigerator
- Water Softener
Architectural Style
- See Remarks
Assessments
- None
Association Amenities
- Pickleball
- Pool
- Spa/Hot Tub
- Sauna
- Fire Pit
- Barbecue
- Outdoor Cooking Area
- Picnic Area
- Playground
- Dog Park
- Golf Course
- Tennis Court(s)
- Sport Court
- Other Courts
- Biking Trails
- Hiking Trails
- Horse Trails
- Gym/Ex Room
- Clubhouse
- Banquet Facilities
- Meeting Room
- Electricity
- Gas
- Management
- Guard
- Security
Association Fee
- 353.00
Association Fee Frequency
- Monthly
Commoninterest
- None
Common Walls
- No Common Walls
Construction Materials
- Concrete
- Drywall Walls
Cooling
- Central Air
- Zoned
Country
- US
Days On Market
- 10
Direction Faces
- East
Door Features
- Double Door Entry
- French Doors
- Sliding Doors
Eating Area
- Family Kitchen
- Dining Room
- Separated
Electric
- Standard
Elementary School
- WAGWHE
Elementaryschool
- Wagon Wheel
Fencing
- Wood
Fireplace Features
- Family Room
- Living Room
Flooring
- Wood
Foundation Details
- Combination
Garage Spaces
- 4.00
Green Energy Efficient
- Roof
Green Energy Generation
- Solar
Heating
- Central
- Fireplace(s)
- Forced Air
High School
- TESERO
Highschool
- Tesoro
Interior Features
- Bar
- Brick Walls
- Built-in Features
- Ceiling Fan(s)
- High Ceilings
- Open Floorplan
- Pantry
- Storage
- Wainscoting
Laundry Features
- Individual Room
- Upper Level
Levels
- Two
Living Area Source
- Public Records
Lockboxtype
- Supra
Lockboxversion
- Supra
Lot Features
- Front Yard
- Garden
- Greenbelt
- Landscaped
- Lawn
- Sprinkler System
- Yard
Middle School
- LOSFLO
Middleorjuniorschool
- Los Flores
Other Structures
- Storage
Parcel Number
- 77915301
Parking Features
- Driveway
- Paved
- Garage
Patio And Porch Features
- Patio
- Porch
- Front Porch
- Screened
Pool Features
- Private
- Association
- Community
- Heated
- In Ground
Postalcodeplus4
- 9267
Property Type
- Single Family Residence
Property Condition
- Turnkey
Road Frontage Type
- Access Road
Road Surface Type
- Paved
Roof
- Tile
School District
- Capistrano Unified
Security Features
- Gated with Guard
Sewer
- Public Sewer
Spa Features
- Private
- Association
- Community
- Heated
- In Ground
- Permits
Subdivision Name Other
- Pinnacle
Utilities
- Natural Gas Available
- Sewer Available
- Water Available
View
- Golf Course
- Hills
- Panoramic
- Trees/Woods
Waterfront Features
- Pond
Water Source
- Public
Window Features
- Shutters
Year Built
- 1998
Year Built Source
- Public Records
