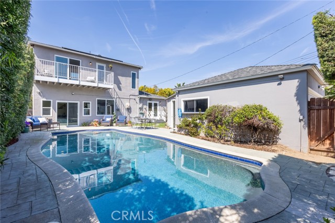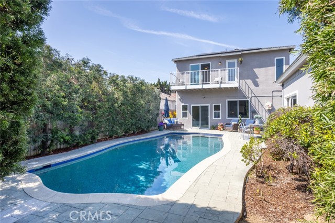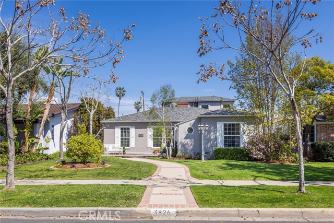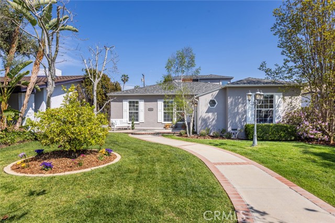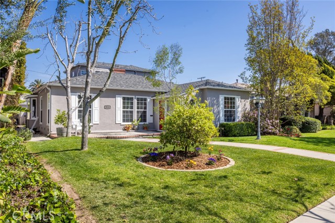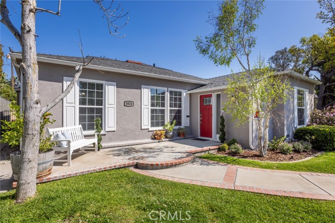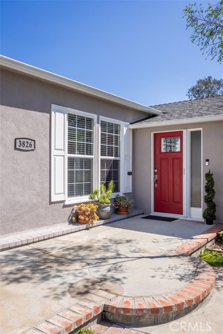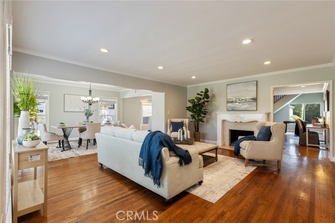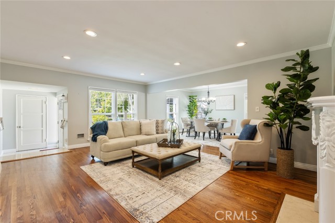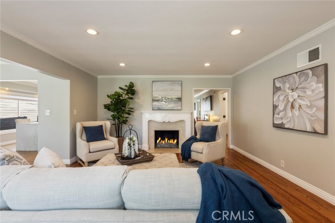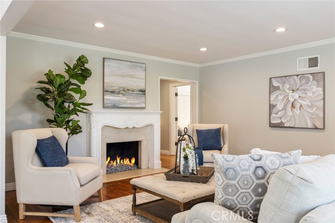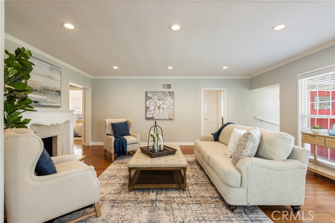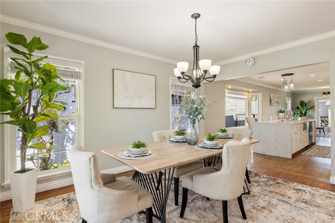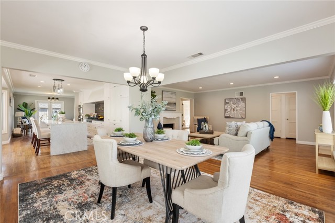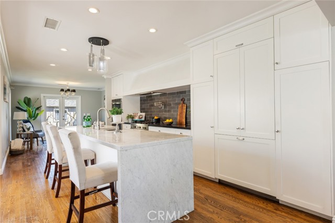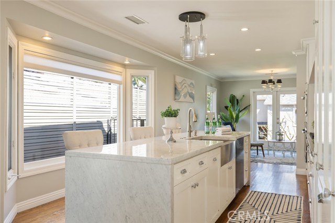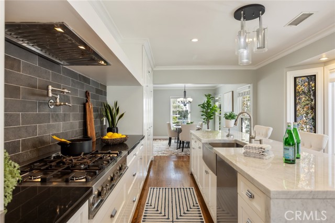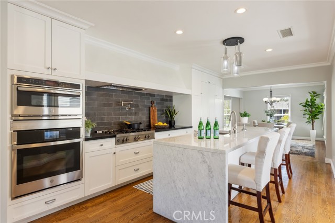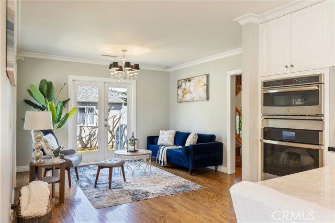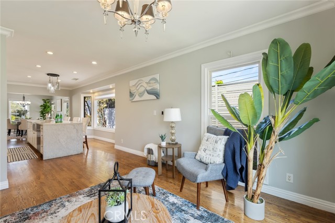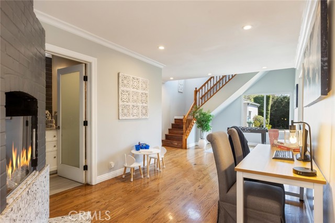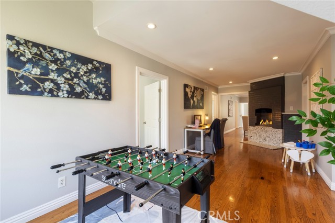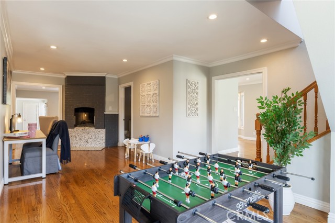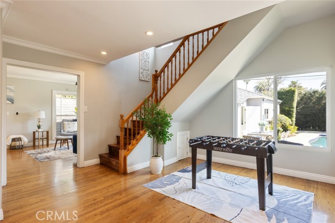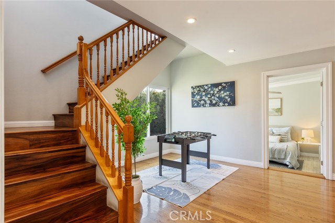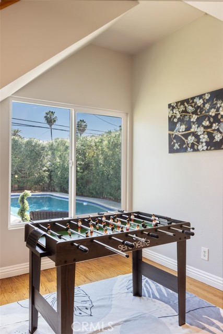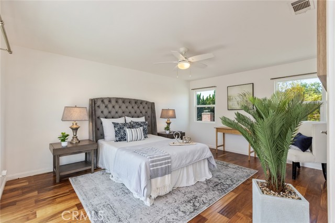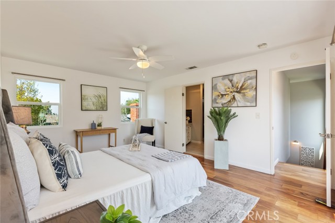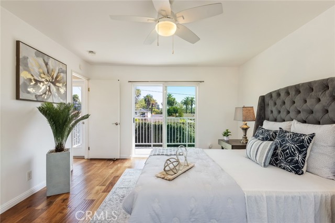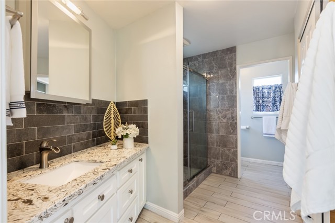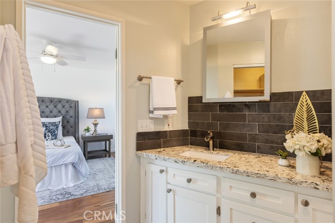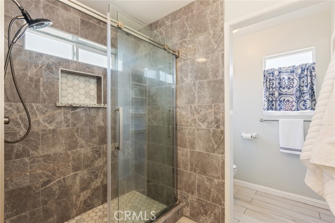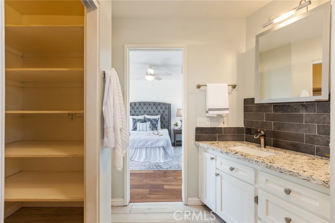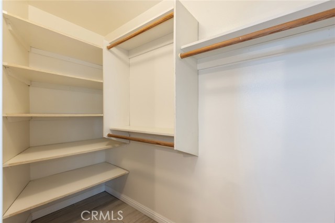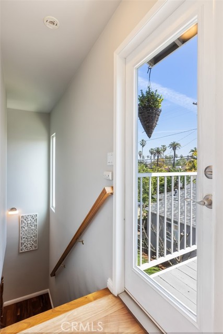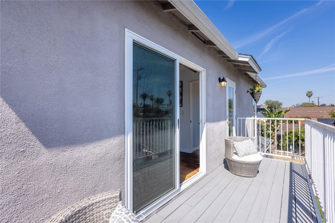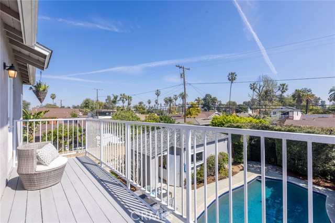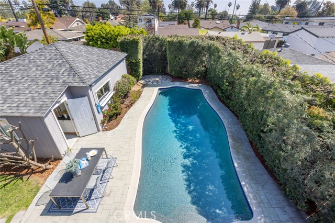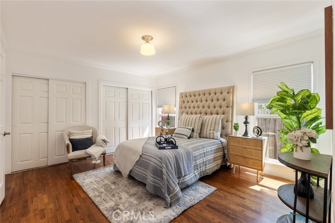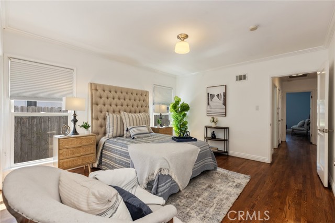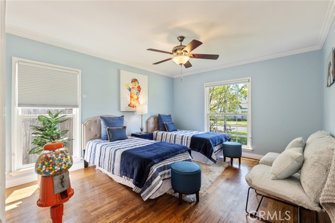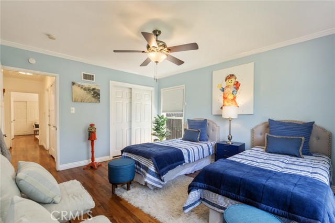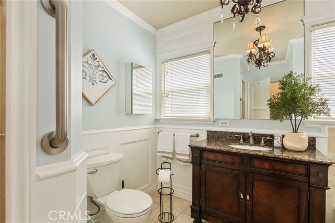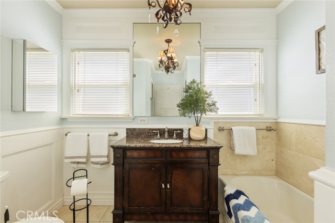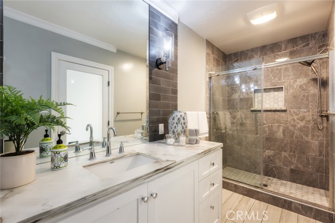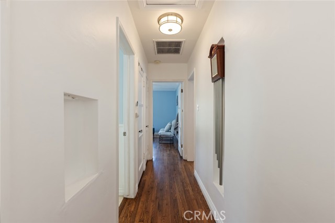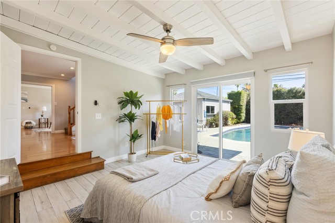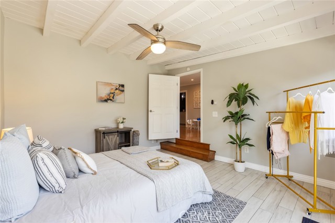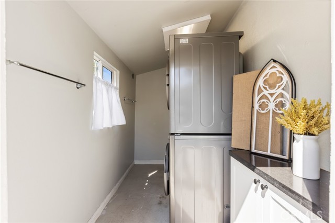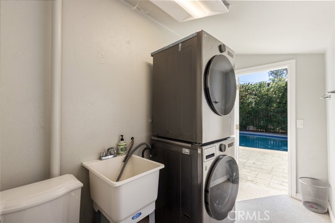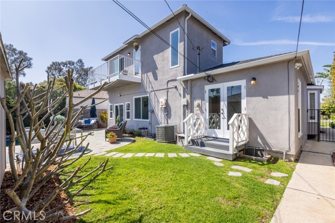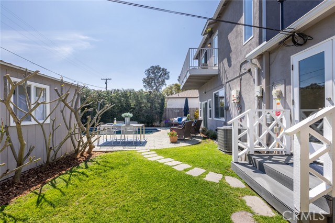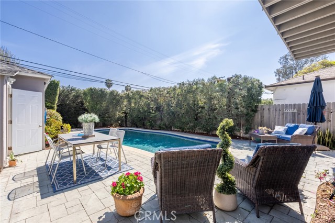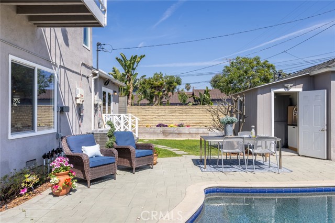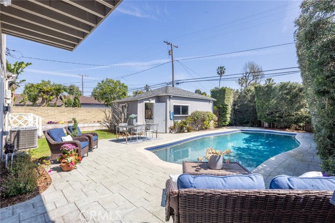3826 Cedar Avenue, Long Beach, CA 90807
- MLS#: PW25058068 ( Single Family Residence )
- Street Address: 3826 Cedar Avenue
- Viewed: 5
- Price: $1,555,000
- Price sqft: $601
- Waterfront: Yes
- Wateraccess: Yes
- Year Built: 1942
- Bldg sqft: 2587
- Bedrooms: 4
- Total Baths: 4
- Full Baths: 3
- 1/2 Baths: 1
- Garage / Parking Spaces: 2
- Days On Market: 27
- Additional Information
- County: LOS ANGELES
- City: Long Beach
- Zipcode: 90807
- Subdivision: Virginia Country Club (vcc)
- District: Long Beach Unified
- Elementary School: LOSCER
- Middle School: HUGHES
- High School: POLYTE
- Provided by: Team Fasnacht Realty
- Contact: Alan Alan

- DMCA Notice
-
DescriptionWelcome to 3826 Cedar Avenue, a stunning 4 Bedroom, 3.5 Bathroom home, nestled in the highly sought after Los Cerritos/Virginia Country Club Neighborhood! The brick lined walkway and inviting front porch, welcome you, entering into a sun filled and airy 2,587 sq ft of indoor living space, situated on a large 7,192 sq ft lot, this home is perfect for those who love modern comfort, indoor outdoor living and classic elegance. The gourmet chef's kitchen features a grand custom Carrara marble top island, with designer waterfall edge, a Farmhouse sink, High End appliances, including a pot filler over the Imported Italian Bertazzoni, 6 Burner, Range Cooktop, Asko Dishwasher, Built In Thermador Refrigerator, GE Profile Convection Ovens/Microwave, gorgeous marble countertops and custom tiled backsplash, perfect for entertaining, along with delightful garden views and open entertaining/family area, featuring double french doors that open seamlessly to the park like backyard. The rest of the downstairs offers 3 generously sized bedrooms, 2 upgraded bathrooms, a fireside bonus room/office, spacious living room and dining room with a second fireplace, providing warmth, character, and comfort you have dreamed about. Acacia wood stairs lead up to the grand primary bedroom suite, walk in closet, gorgeous bathroom and private balcony, overlooking the beautiful yard, sparkling pool and garden. The Pebble Tec pool(Refinished 2019) convenience of an outdoor bathroom & laundry, lush landscaping, flower filled gardens and patio, perfect for entertaining or your own private retreat. Additional modern conveniences include dual pane windows throughout, Paid Solar Panels( 2022) 50 year Roof (2020) New Rain Gutters (2021) Programable tankless water heater, a level 2 Tesla charger(2021), Halo Whole House Water Filtration System(2023) a 2 car garage with pavers driveway (2022) providing additional apron parking behind and So Much More, you must come see for yourself! Additionally, this special home is situated within a top rated school district, a short stroll from Vibrant Atlantic Ave. Shopping, Dining, the Prestigious Virginia Country Club and Golf Course, the Historical Rancho Los Cerritos and Easy access to the 405, 710, 91 and 10 freeways. With its Prime location, ensuring you're always connected to everything you need, want and enjoy. Embrace a Life Style that blends Luxury, Leisure, Functionality and Community, where No Detail is Spared and Every Comfort is Realized.
Property Location and Similar Properties
Contact Patrick Adams
Schedule A Showing
Features
Assessments
- None
Association Fee
- 0.00
Commoninterest
- None
Common Walls
- No Common Walls
Cooling
- Central Air
- Zoned
Country
- US
Days On Market
- 36
Door Features
- French Doors
Eating Area
- Breakfast Counter / Bar
- Dining Room
- In Kitchen
Electric
- 220 Volts in Garage
- 220 Volts in Laundry
- Electricity - On Property
- Photovoltaics Seller Owned
Elementary School
- LOSCER
Elementaryschool
- Los Cerritos
Entry Location
- front
Fireplace Features
- Bonus Room
- Living Room
- Gas Starter
Flooring
- Stone
- Wood
Garage Spaces
- 2.00
Heating
- Central
High School
- POLYTE
Highschool
- Polytechnic
Laundry Features
- Individual Room
Levels
- Two
Living Area Source
- Appraiser
Lockboxtype
- None
Lot Features
- Back Yard
- Front Yard
- Garden
- Landscaped
- Lawn
- Sprinkler System
- Sprinklers In Front
- Sprinklers In Rear
- Yard
Middle School
- HUGHES
Middleorjuniorschool
- Hughes
Parcel Number
- 7139029019
Parking Features
- Driveway
- Paved
- Electric Vehicle Charging Station(s)
- Garage
- Garage Door Opener
- Off Street
- Private
Pool Features
- Private
- Gunite
- Heated
- In Ground
- Pebble
- Permits
Postalcodeplus4
- 3220
Property Type
- Single Family Residence
Road Surface Type
- Paved
School District
- Long Beach Unified
Sewer
- Public Sewer
Subdivision Name Other
- Virginia Country Club (VCC)
Utilities
- Electricity Connected
- Natural Gas Connected
- Phone Available
- Sewer Connected
- Water Connected
View
- Neighborhood
- Pool
Virtual Tour Url
- https://drive.google.com/file/d/16zgag9wJiqmDNdIKrmEuf0VInza7f7qf/view?usp=sharing
Water Source
- Public
Window Features
- Double Pane Windows
Year Built
- 1942
Year Built Source
- Public Records
Zoning
- LBR1L
