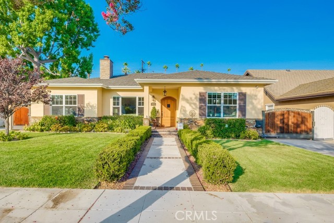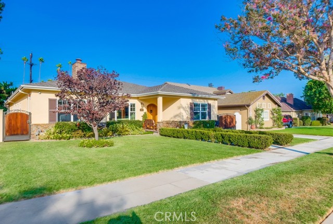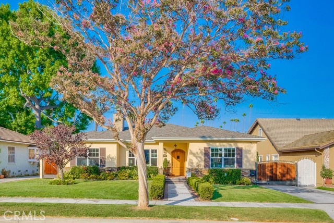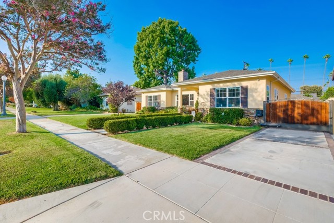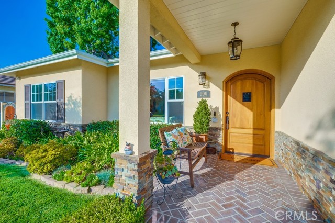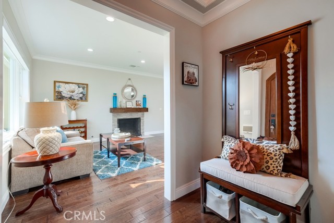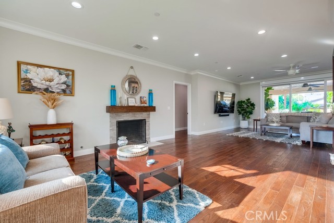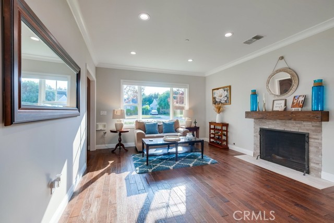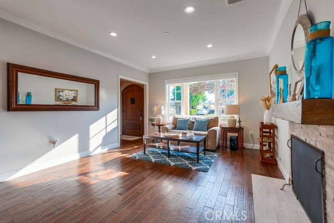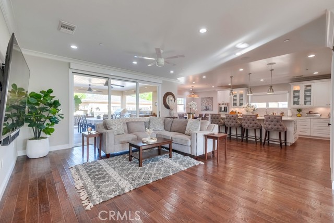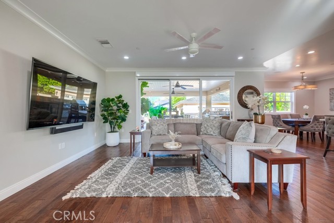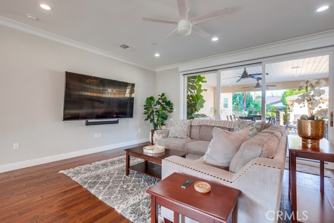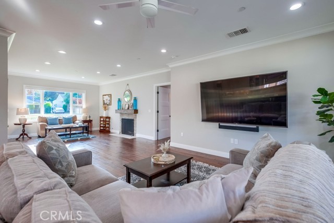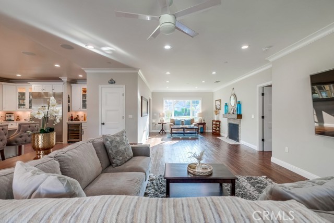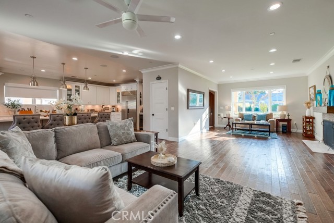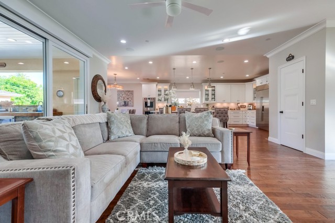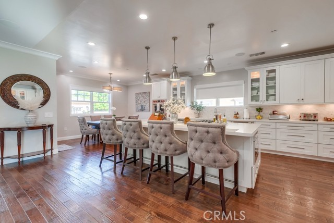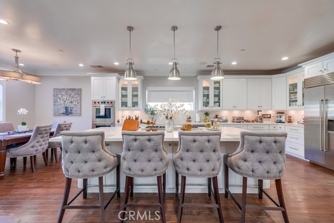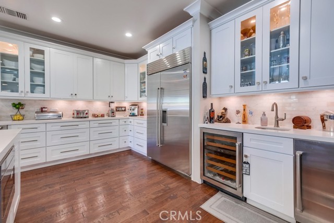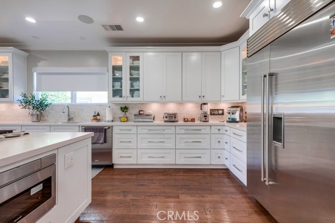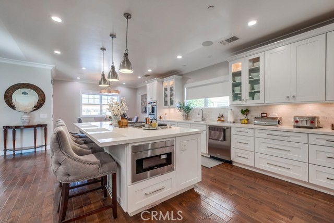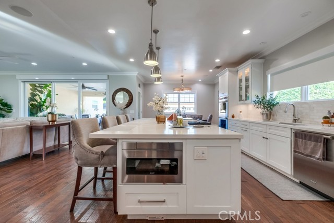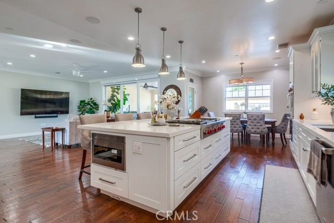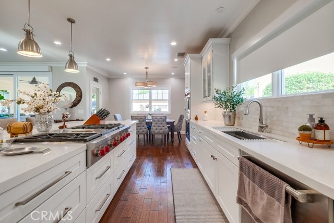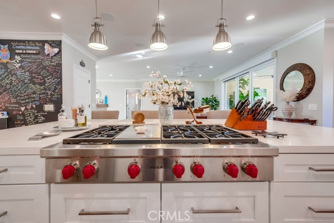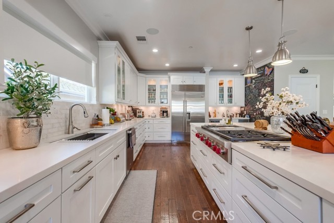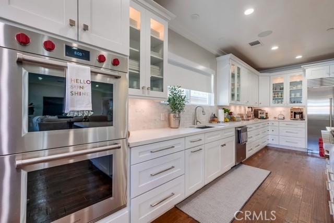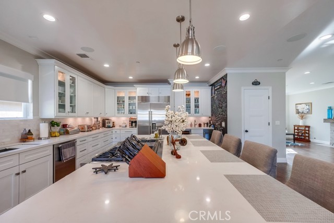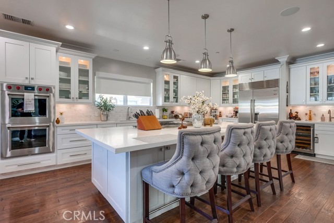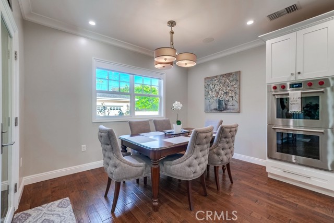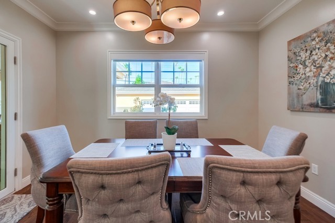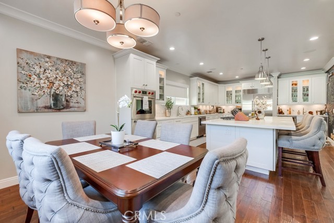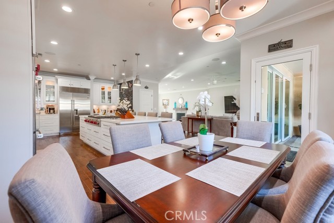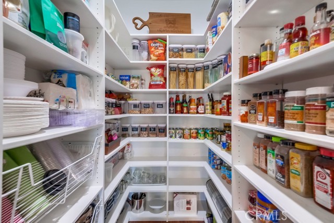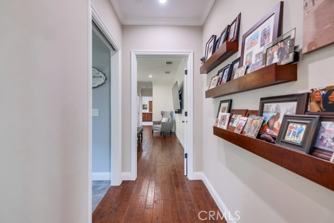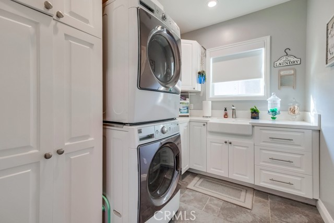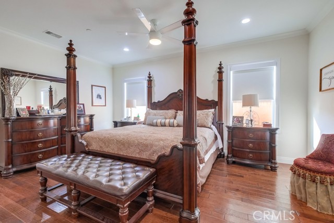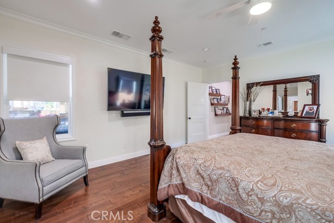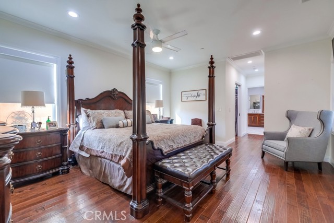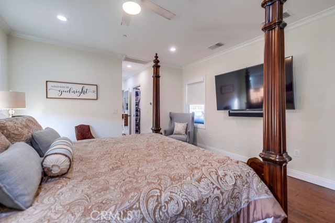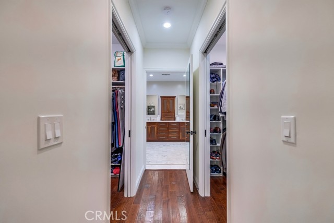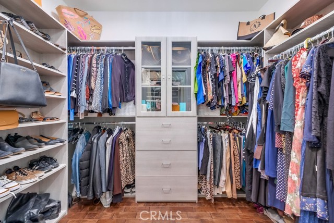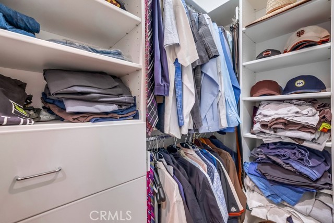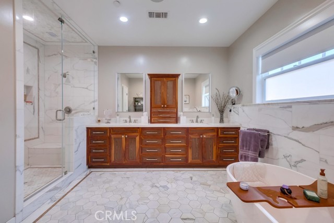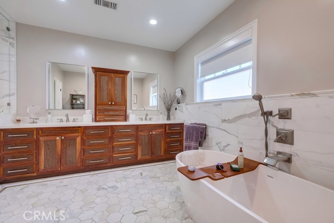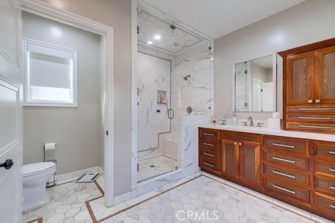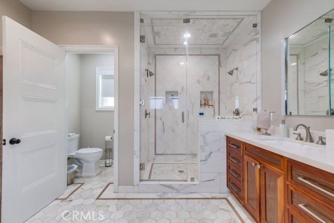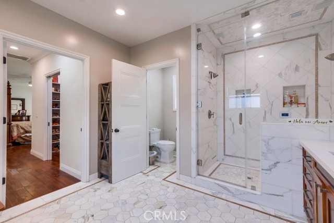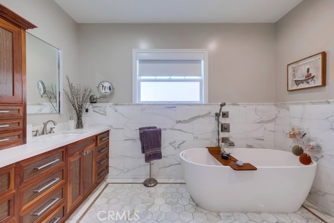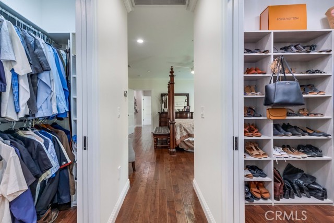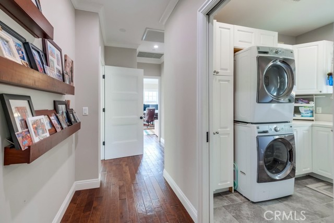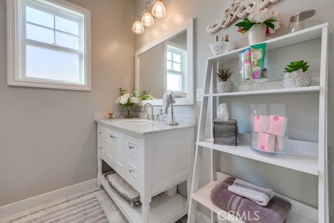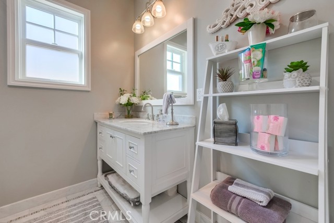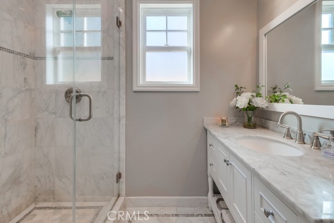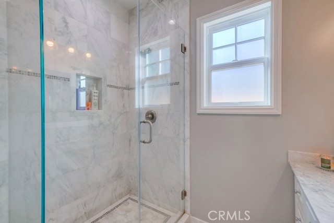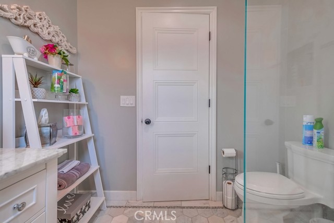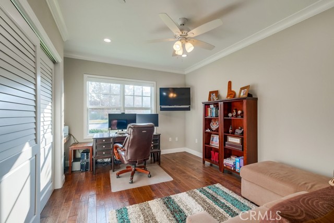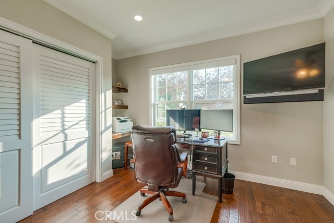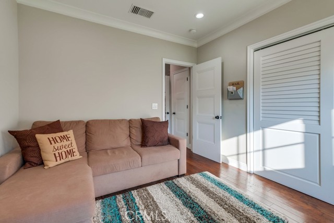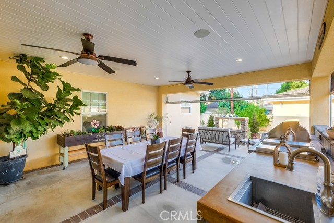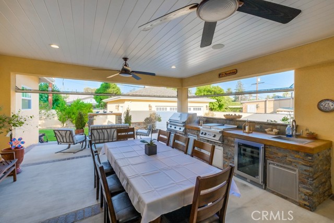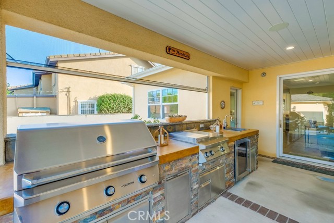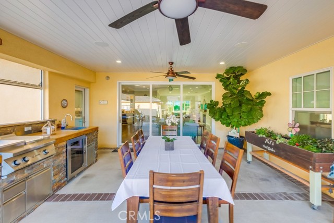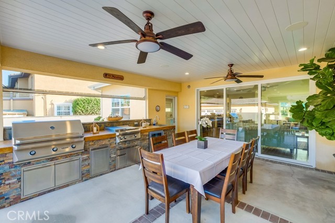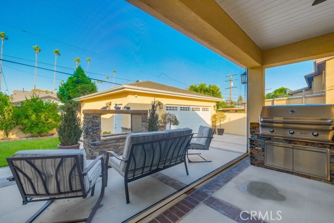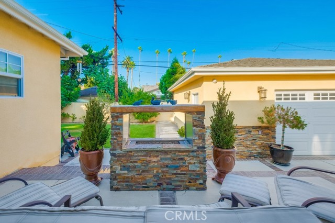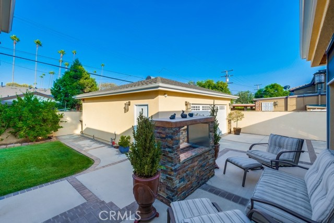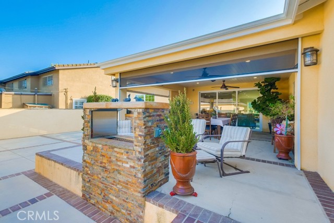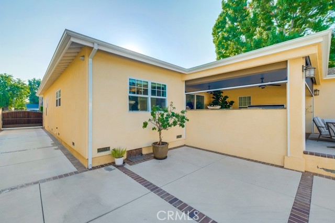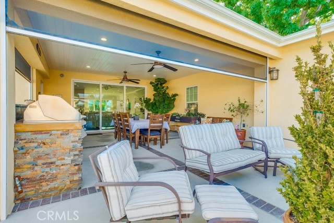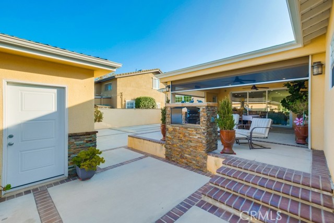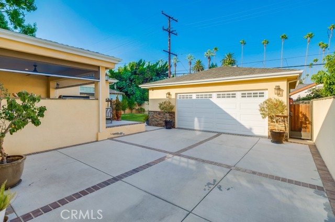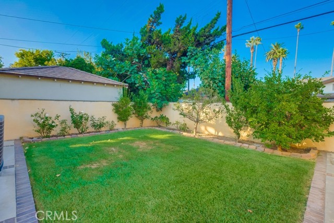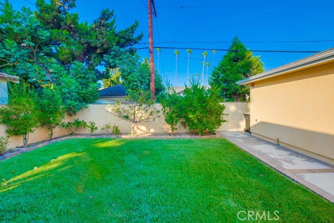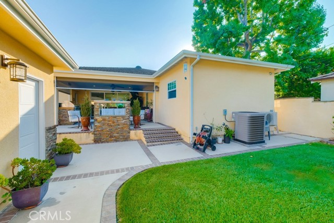900 Cordova Street, Alhambra, CA 91801
- MLS#: SW25070253 ( Single Family Residence )
- Street Address: 900 Cordova Street
- Viewed: 4
- Price: $2,300,000
- Price sqft: $947
- Waterfront: Yes
- Wateraccess: Yes
- Year Built: 1940
- Bldg sqft: 2429
- Bedrooms: 3
- Total Baths: 3
- Full Baths: 3
- Garage / Parking Spaces: 2
- Days On Market: 29
- Additional Information
- County: LOS ANGELES
- City: Alhambra
- Zipcode: 91801
- District: Alhambra
- Elementary School: GARFIE
- High School: ALHAMB
- Provided by: LeMarkRealty
- Contact: Jennifer Jennifer

- DMCA Notice
-
DescriptionLocated in the "Bean Tract," the most sought after location in all of Alhambra, the city known as the "Gateway to the San Gabriel Valley," just one mere block to San Marino, this north Alhambra Traditional style residence sits on a quintessential tree lined street exuding ultimate grace & elegance! This home was expanded & extensively remodeled in 2020 inside & out with numerous systems upgrades & custom details including integrated speakers at three locations: the family room, the kitchen & the primary suite bathroom. Upon entry, you are greeted into the foyer that transitions into the formal living room that offers high ceilings, a gas fireplace & versatility to make an outstanding great room. Naturally bright & airy the home offers 3 bedrooms, 3 full baths & 2,429 square feet of living space on a generous flat 8,342 square footage lot. Two of the three bedrooms is en suite so the home offers two master bedrooms. The home features a highly functional open floor plan, a bonus open family room with built in surround sound, and gorgeous hickory hardwood flooring throughout. The beautiful & open chef's kitchen is fully equipped & offers luxurious Sub Zero, Wolf stainless steel appliances, contemporary white cabinetry & sleek drop lighting. The kitchen is highlighted by the oversized quartz kitchen island & a wet bar plus wine cooler offering the perfect space to host gatherings and create lasting memories. The bedrooms are spacious, bright & offers plenty of closet space including a double walk in closet at the master bedroom suite. The primary bathroom feels like your own private spa & is highlighted by the freestanding bathtub, a luxurious walk in steam shower, a double vanity & marble flooring. The home interior is rounded out by a designated laundry room offering a sink and ample storage & a central vacuum system. The home offers excellent indoor & outdoor flow with the exquisite 3 PANEL sliding glass door at the family room, that opens wide, allowing for a seamless transition to the covered patio. The covered patio offers a completely outfitted outdoor kitchen & built in BBQ cabinet set up. A built in fire pit & powered sliding screens makes the covered patio the perfect space year round to dine, unwind. Parking is a breeze offering both driveway parking & a remote controlled gate that leads to the detached 2 car garage. The finished garage offers ample floor to ceiling storage.
Property Location and Similar Properties
Contact Patrick Adams
Schedule A Showing
Features
Accessibility Features
- No Interior Steps
Appliances
- 6 Burner Stove
- Barbecue
- Dishwasher
- Gas Cooktop
- Gas Water Heater
- Refrigerator
- Water Heater
Architectural Style
- Craftsman
Assessments
- Unknown
Association Fee
- 0.00
Commoninterest
- None
Common Walls
- No Common Walls
Construction Materials
- Stone
- Stucco
Cooling
- Central Air
Country
- US
Direction Faces
- Southeast
Door Features
- ENERGY STAR Qualified Doors
- French Doors
- Insulated Doors
- Sliding Doors
Eating Area
- Breakfast Nook
- In Kitchen
Electric
- Electricity - On Property
Elementary School
- GARFIE
Elementaryschool
- Garfield
Fencing
- Stucco Wall
Fireplace Features
- Family Room
- Outside
- Patio
- Gas
- Gas Starter
Flooring
- Tile
- Wood
Foundation Details
- Slab
Garage Spaces
- 2.00
Green Energy Efficient
- Doors
- HVAC
- Thermostat
- Water Heater
- Windows
Heating
- Central
- Natural Gas
High School
- ALHAMB
Highschool
- Alhambra
Interior Features
- Ceiling Fan(s)
- Quartz Counters
Laundry Features
- Inside
Levels
- One
Living Area Source
- Assessor
Lockboxtype
- None
Lot Features
- Front Yard
- Level with Street
- Lot 6500-9999
- Sprinkler System
- Sprinklers In Front
- Sprinklers In Rear
- Treed Lot
- Yard
Other Structures
- Storage
- Workshop
Parcel Number
- 5322023016
Parking Features
- Driveway
- Driveway Level
- Garage - Two Door
- See Remarks
Patio And Porch Features
- Concrete
- Covered
- Patio
- Patio Open
- Rear Porch
- See Remarks
Pool Features
- None
Postalcodeplus4
- 1107
Property Type
- Single Family Residence
Property Condition
- Turnkey
Road Frontage Type
- City Street
Road Surface Type
- Paved
Roof
- Shingle
School District
- Alhambra
Security Features
- Carbon Monoxide Detector(s)
- Smoke Detector(s)
Sewer
- Public Sewer
Spa Features
- None
Utilities
- Cable Connected
- Electricity Connected
- Natural Gas Connected
- Phone Connected
- Sewer Connected
- Water Connected
View
- None
Virtual Tour Url
- https://ranchophotos.com/mls/900-n-cordova-st-2/
Water Source
- Public
Window Features
- ENERGY STAR Qualified Windows
Year Built
- 1940
Year Built Source
- Assessor
Zoning
- ALR17500*
