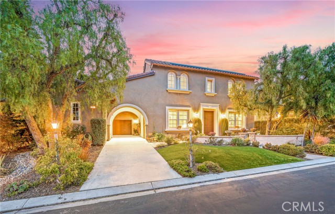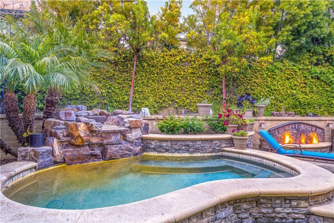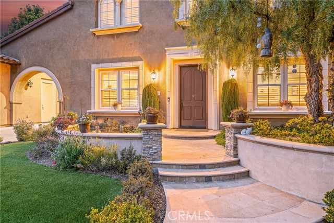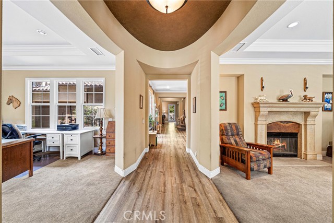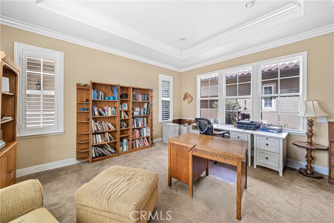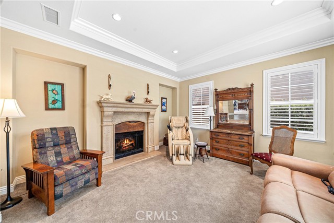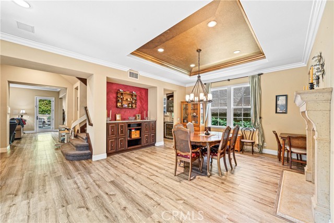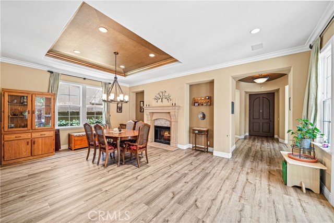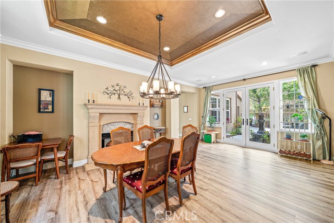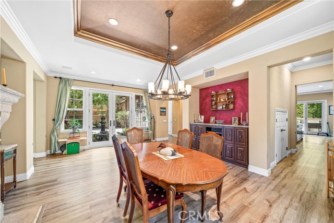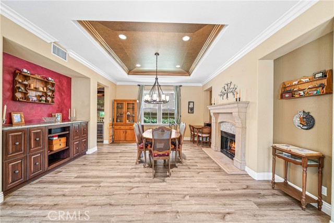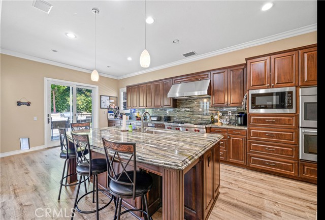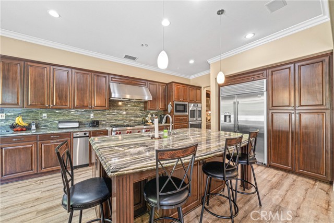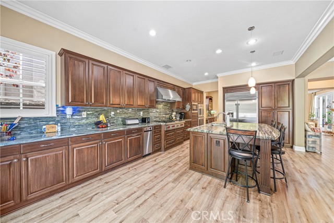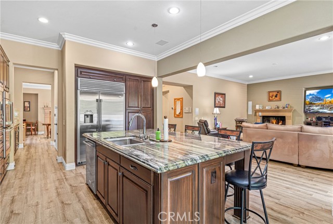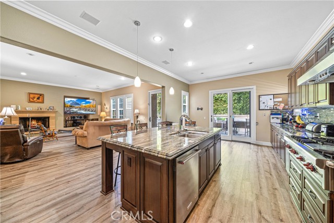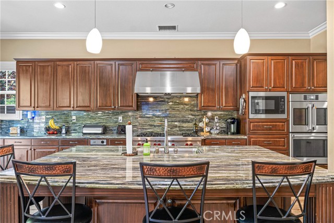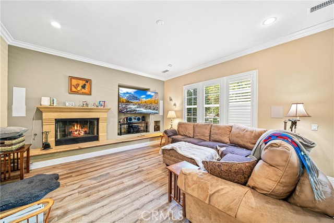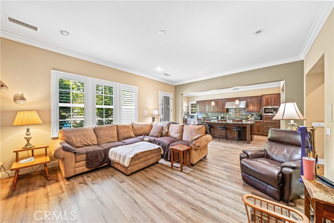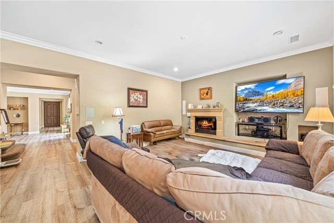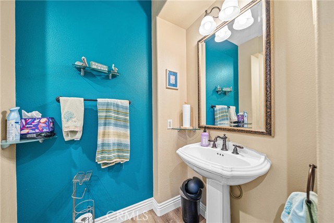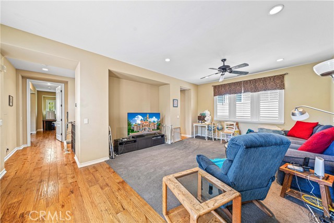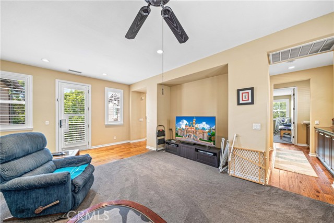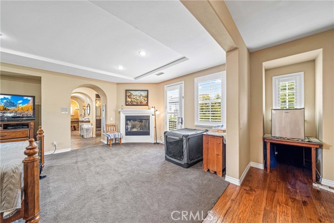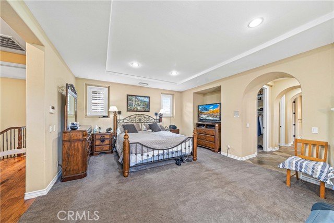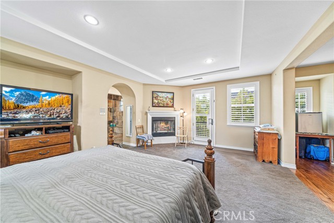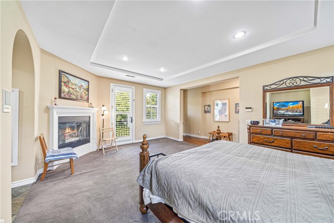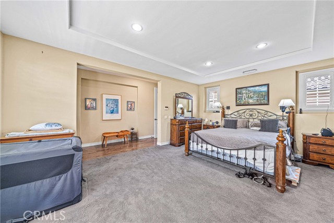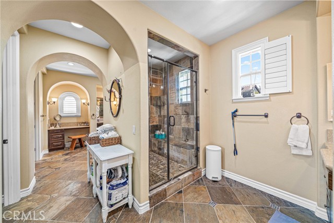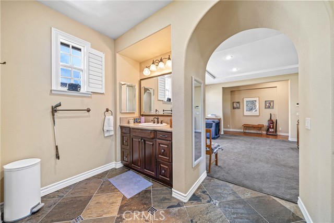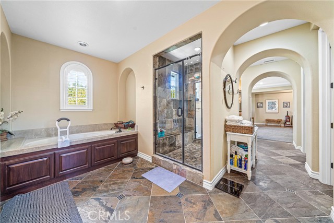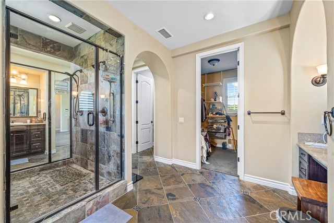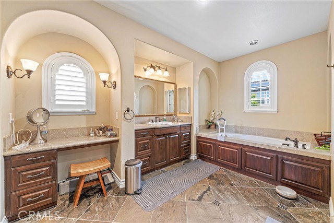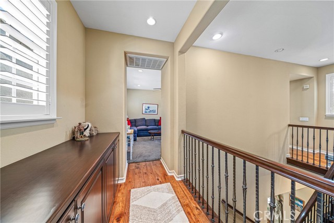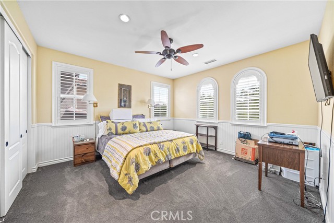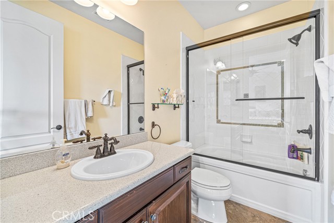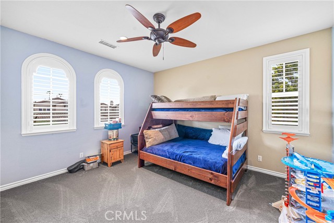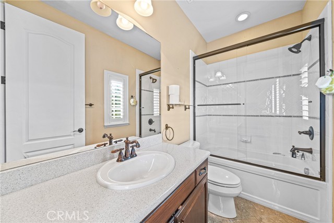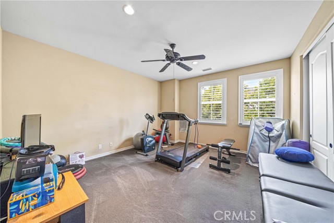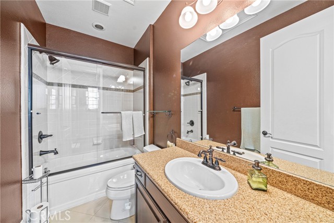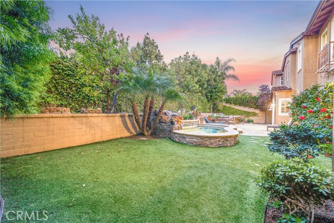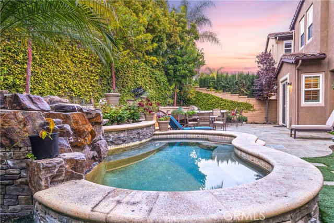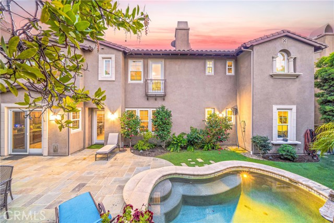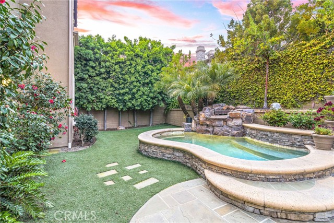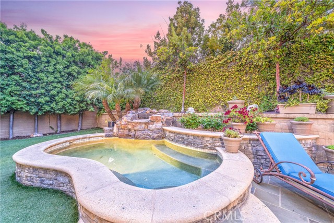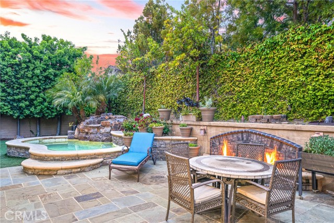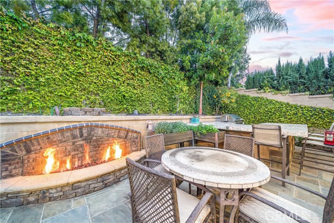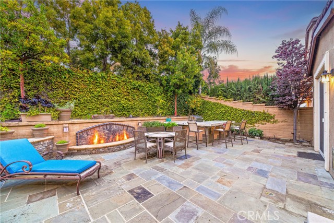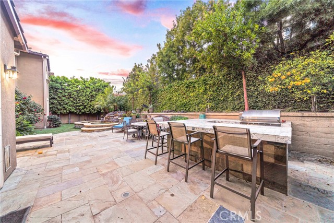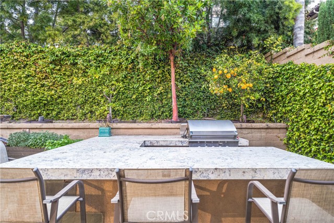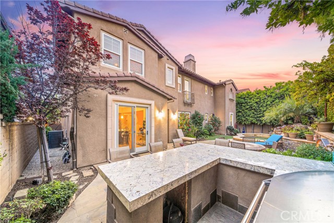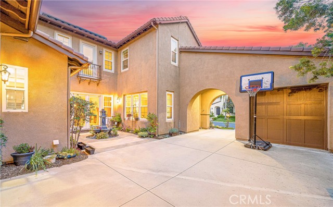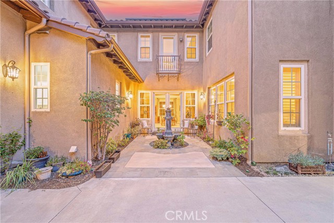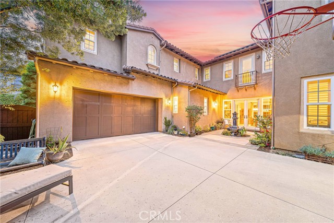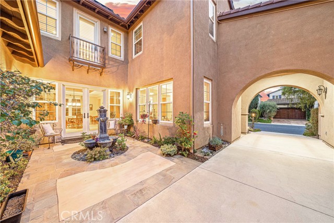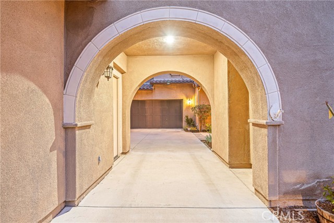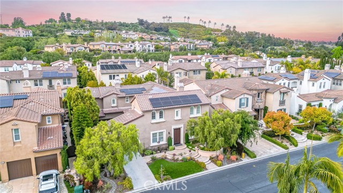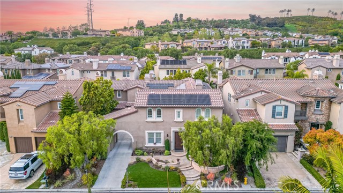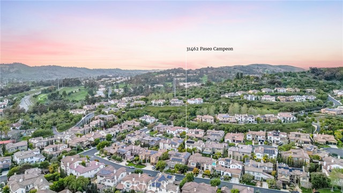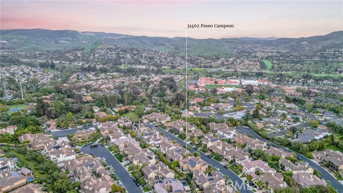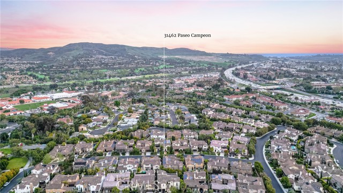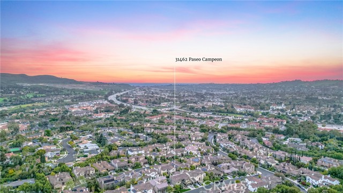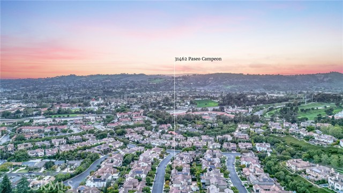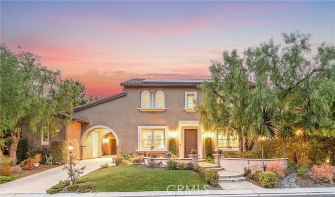31462 Paseo Campeon, San Juan Capistrano, CA 92675
- MLS#: OC25069892 ( Single Family Residence )
- Street Address: 31462 Paseo Campeon
- Viewed: 8
- Price: $2,648,000
- Price sqft: $589
- Waterfront: Yes
- Wateraccess: Yes
- Year Built: 2006
- Bldg sqft: 4492
- Bedrooms: 4
- Total Baths: 5
- Full Baths: 4
- 1/2 Baths: 1
- Garage / Parking Spaces: 9
- Days On Market: 89
- Additional Information
- County: ORANGE
- City: San Juan Capistrano
- Zipcode: 92675
- Subdivision: Rancho Madrina (rmar)
- District: Capistrano Unified
- Elementary School: AMBUEH
- Middle School: FORSTE
- High School: SAJUHI
- Provided by: First Team Real Estate
- Contact: Beau Beau

- DMCA Notice
-
DescriptionSituated on a picturesque neighborhood street, in the highly coveted gated community of Rancho Madrina which is central to everything in San Juan Capistrano, is this exceptional home. Starting with sunning curb appeal, including updated hardscape, mature landscaping and dramatic professional lighting, enter to a grand yet welcoming foyer which certainly sets the tone for what guests can expect. On each side of the entry are two living areas with one situated as a formal sitting room with a fireplace and the other an office with views out to an interior portico. Next is the formal dining room which is anchored by a second warm and inviting hearth, features a convenient built in butters station, a butlers pantry hallway to the kitchen and French doors out to the interior portico sitting area. Beyond is the great room which has great space and light and doors out to the entertainers patio deck. Showcasing a massive central island with bar seating, this kitchen has it all! Stainless steel appliances, recessed, task and pendant lighting, an abundance of prep and storage space, an eat in nook with counters and cabinets that extend from the kitchen and a sliding door out the patio. Adjacent is a stunning family room which has space enough for even the largest comfy sectional and has great light from large patio view windows. A guest bath and a convenient inside laundry room completes the lower level. Upstairs is anchored by a large second relaxing family room and has 4 ensuite bedrooms starting with the primary suite which has a fireplace and a Juliette balcony that overlooks the yard. The spa like ensuite features a relaxing soaking tub, step in shower, privacy water closet door, dual vanities, a separate seated vanity station and a walk in closet. 3 additional ensuite bedrooms complete the interior spaces. Outside is a spacious entertainers deck with a built in BBQ, a fire feature wall, room for multiple seating areas, a relaxing spool with waterfall and a large turf play area. A unique central motor court has 3 garage spaces and with the driveway there is room to park a multitude of cars. Located minutes from Mission San Juan Capistrano, and downtown SJC with countless great restaurants, entertainment options, a variety of great shopping, and it is not far the beach, everything living in South OC has to offer and has easy access to great public and private schools. This is the one. Welcome Home.
Property Location and Similar Properties
Contact Patrick Adams
Schedule A Showing
Features
Accessibility Features
- None
Appliances
- 6 Burner Stove
- Built-In Range
- Dishwasher
- Double Oven
- Freezer
- Disposal
- Gas Oven
- Gas Cooktop
- Microwave
- Range Hood
- Vented Exhaust Fan
Architectural Style
- Spanish
Assessments
- Unknown
Association Amenities
- Maintenance Grounds
- Controlled Access
Association Fee
- 279.00
Association Fee Frequency
- Monthly
Commoninterest
- Planned Development
Common Walls
- No Common Walls
Construction Materials
- Frame
- Stucco
Cooling
- Central Air
- Electric
Country
- US
Days On Market
- 86
Direction Faces
- South
Door Features
- French Doors
- Sliding Doors
Eating Area
- Breakfast Counter / Bar
- Breakfast Nook
- Dining Room
Electric
- Photovoltaics on Grid
- Photovoltaics Seller Owned
- Standard
Elementary School
- AMBUEH
Elementaryschool
- Ambuehl
Fencing
- Block
Fireplace Features
- Dining Room
- Living Room
- Gas
Flooring
- Carpet
- Tile
- Wood
Foundation Details
- Slab
Garage Spaces
- 3.00
Heating
- Central
- Forced Air
- Natural Gas
High School
- SAJUHI
Highschool
- San Juan Hills
Interior Features
- Built-in Features
- Ceiling Fan(s)
- Crown Molding
- Granite Counters
- High Ceilings
- Open Floorplan
- Pantry
- Quartz Counters
- Recessed Lighting
- Stone Counters
- Tray Ceiling(s)
- Unfurnished
Laundry Features
- Individual Room
- Inside
Levels
- Two
Living Area Source
- Assessor
Lockboxtype
- Supra
Lockboxversion
- Supra
Lot Features
- Back Yard
- Corners Marked
- Front Yard
- Landscaped
- Lawn
- Lot 6500-9999
- Paved
- Secluded
- Sprinkler System
- Sprinklers In Front
- Sprinklers In Rear
- Yard
Middle School
- FORSTE
Middleorjuniorschool
- Forster
Parcel Number
- 65066350
Parking Features
- Direct Garage Access
- Driveway
- Concrete
- Paved
- Garage
- Garage Faces Front
- Garage Faces Rear
- Garage - Single Door
- Garage Door Opener
- Private
- See Remarks
Patio And Porch Features
- Deck
- Patio
- Porch
- Front Porch
- See Remarks
- Slab
- Tile
Pool Features
- Private
- Community
- Heated
- In Ground
Postalcodeplus4
- 1828
Property Type
- Single Family Residence
Property Condition
- Turnkey
- Updated/Remodeled
Road Frontage Type
- City Street
Road Surface Type
- Paved
Roof
- Spanish Tile
School District
- Capistrano Unified
Security Features
- Carbon Monoxide Detector(s)
- Gated Community
- Smoke Detector(s)
Sewer
- Public Sewer
- Sewer Paid
Spa Features
- None
Subdivision Name Other
- Rancho Madrina (RMAR)
Uncovered Spaces
- 6.00
Utilities
- Cable Available
- Cable Connected
- Electricity Available
- Electricity Connected
- Natural Gas Available
- Natural Gas Connected
- Phone Available
- Phone Connected
- Sewer Available
- Sewer Connected
- Water Available
- Water Connected
View
- None
Water Source
- Public
Window Features
- Plantation Shutters
- Screens
Year Built
- 2006
Year Built Source
- Assessor
