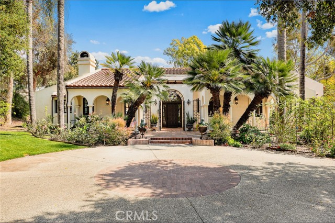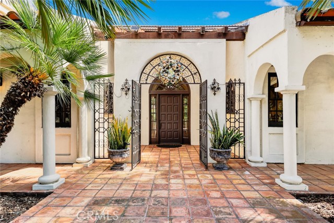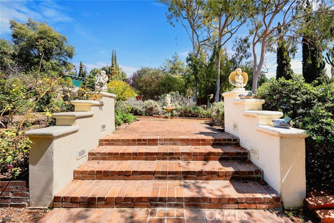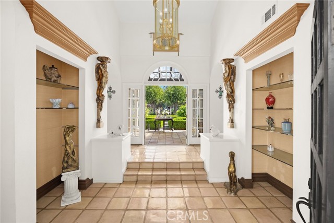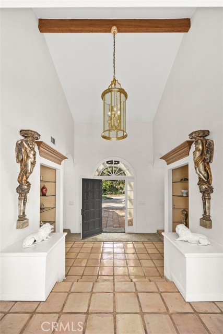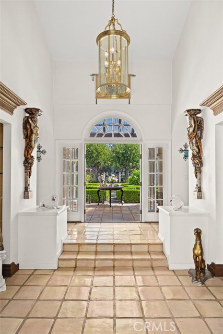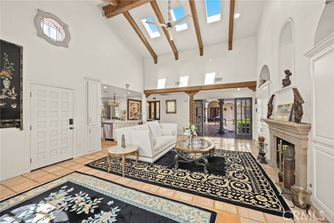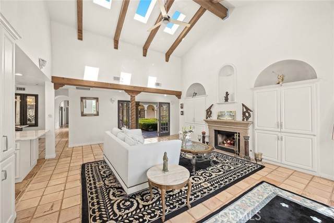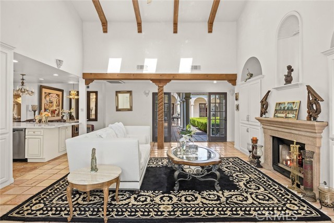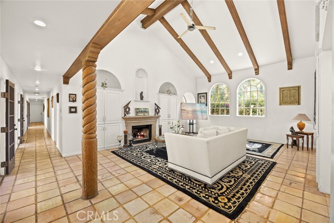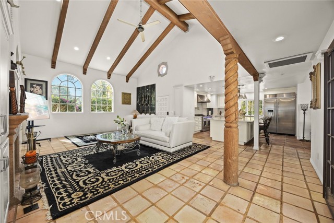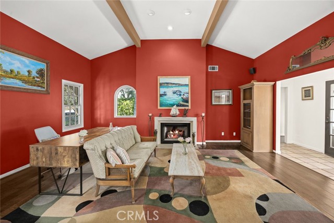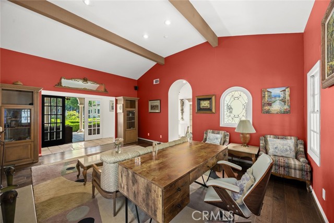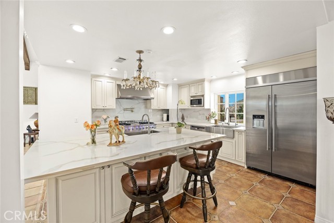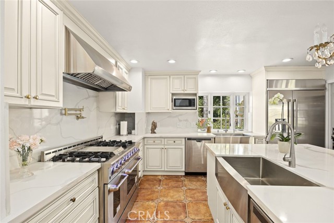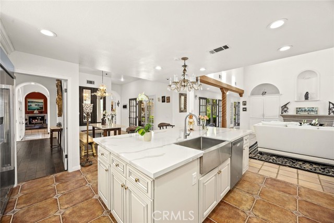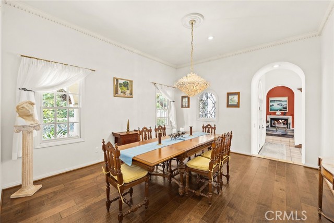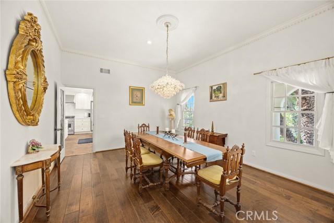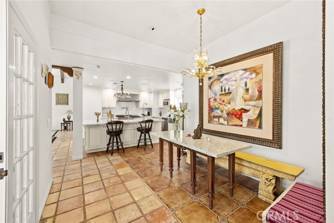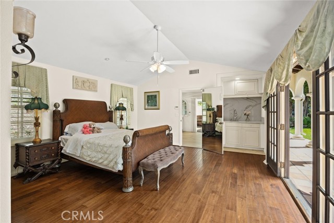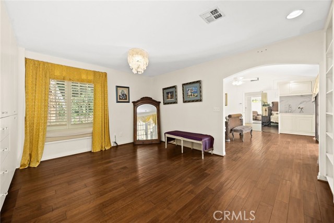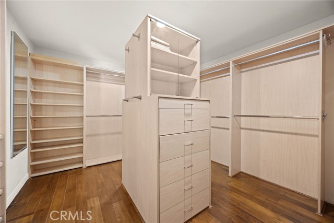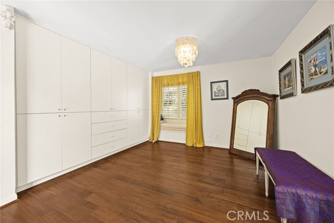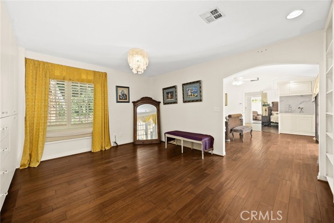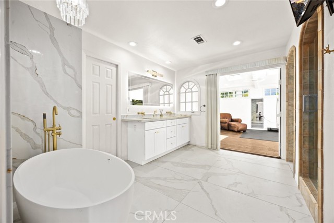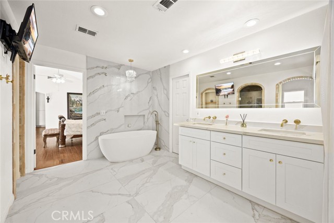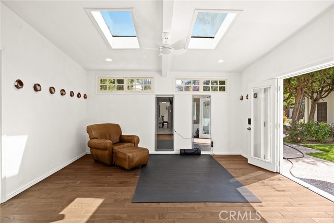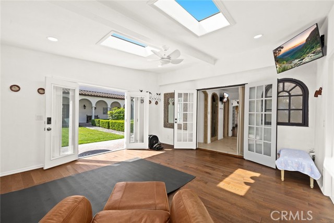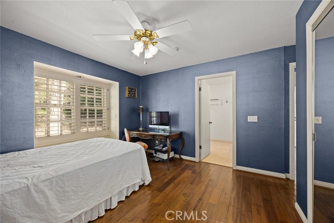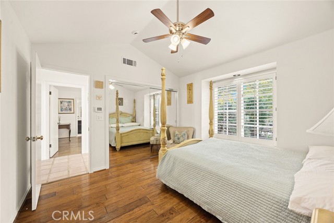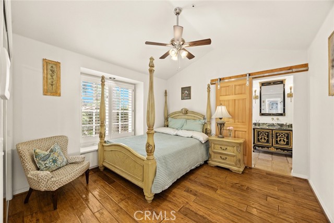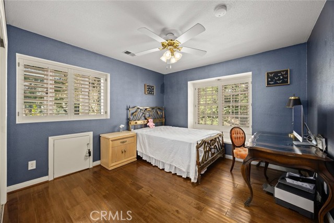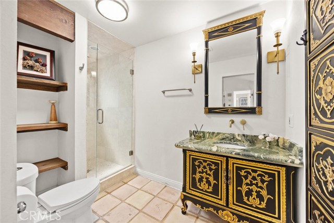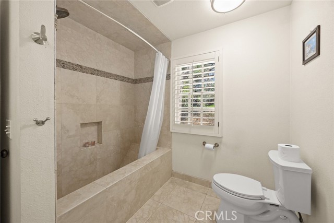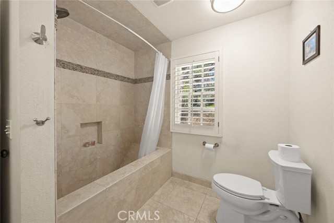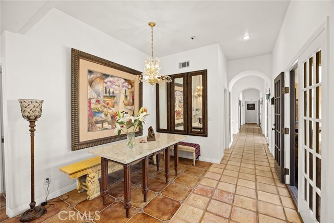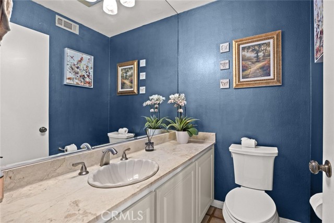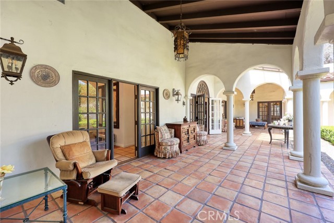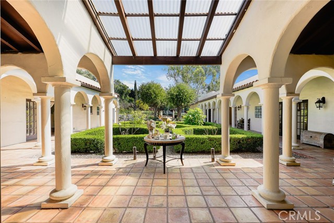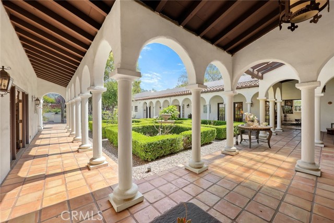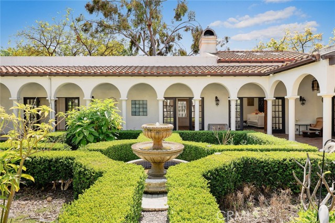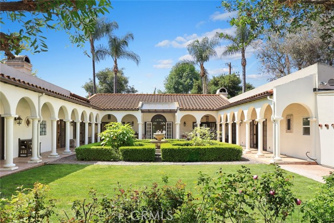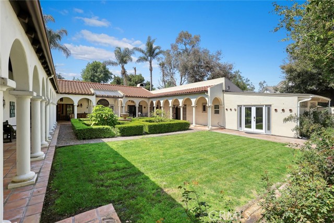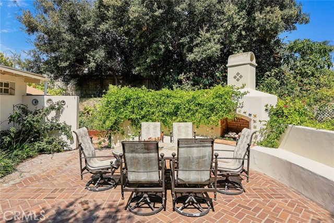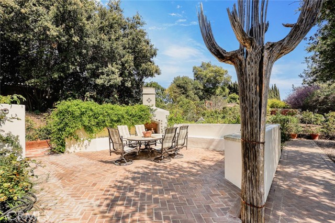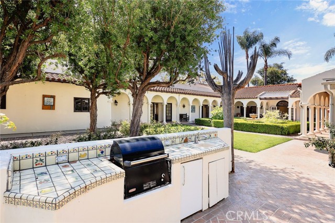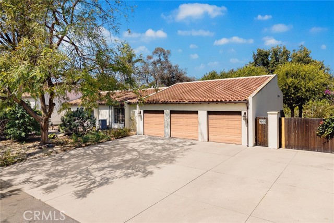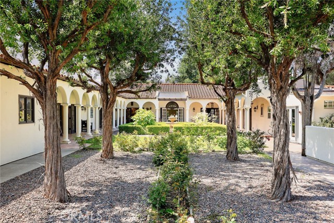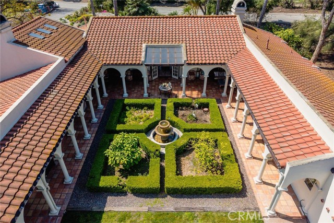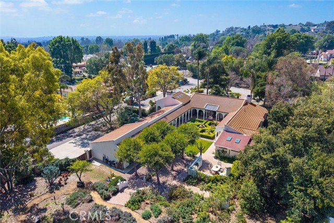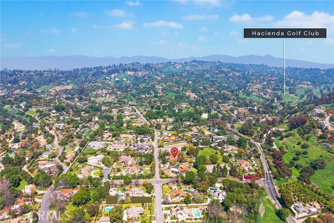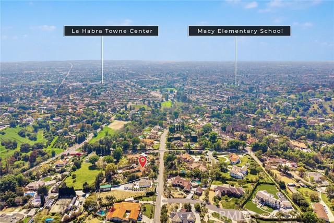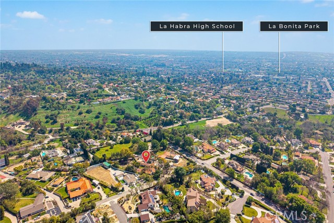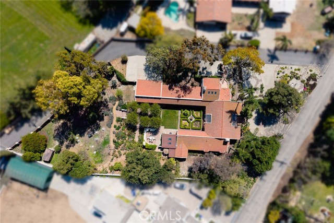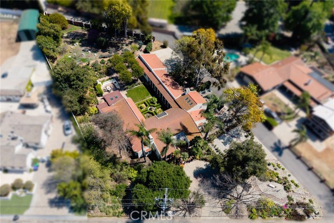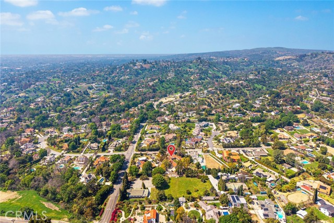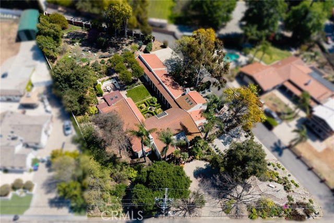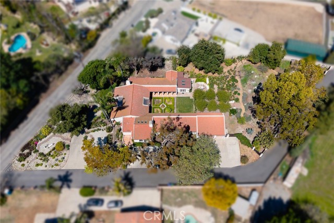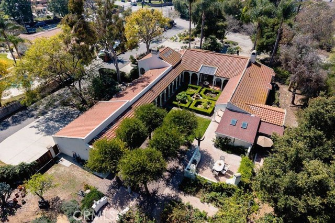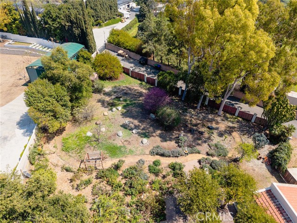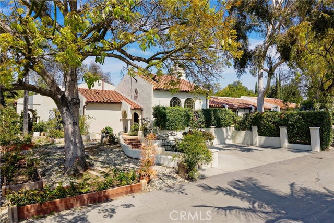1620 El Travesia Drive, La Habra Heights, CA 90631
- MLS#: AR25070453 ( Single Family Residence )
- Street Address: 1620 El Travesia Drive
- Viewed: 4
- Price: $2,480,000
- Price sqft: $614
- Waterfront: No
- Year Built: 1984
- Bldg sqft: 4040
- Bedrooms: 5
- Total Baths: 5
- Full Baths: 5
- Garage / Parking Spaces: 3
- Days On Market: 108
- Additional Information
- County: ORANGE
- City: La Habra Heights
- Zipcode: 90631
- District: Fullerton Joint Union High
- Provided by: Coldwell Banker Realty
- Contact: Ricky Ricky

- DMCA Notice
-
DescriptionGorgeous Custom Built Spanish Single Story Home located in La Habra Heights.This Spacious home features 5 bedrooms and 4.5 bathrooms,perfectly arranged to provide both comfort and functionality.Nestledon a generous 42649 square feet lot,the property boasts all usable land.A renovated luxury home boasts a large open kitchen with stainless steel appliances, granite countertops, and plenty of cabinet space, featuring an island with a breakfast bar, is open to the dining area and the living room. The main living areas are bright and airy with cathedral ceilings., The formal dining room is perfect for hosting dinners, and the enclosed Courtyard provides a safe space for kids or pets to play freely. The home's layout is ideal for both entertaining and everyday living, with ample space for large gatherings and intimate family moments alike. the primary suite is a true retreat, featuring a large walk in closet. The master bath, which is the size of a bedroom itself, features dual vanity sinks, a separate tub,an enclosed toilet room, and a spacious and comfortable walk in shower. The expansive exercise room is perfect for working out & relaxing. A fifth bedroom converted to the sitting room overlooks the family room.Off of the living room area are 3 guest bedrooms,3 baths, an individual laundry room, a power room, This is also one of the few properties in La Habra Heights that is connected to sewer,not septic.a Circular driveway, a 3 car garage with finished epoxy flooring &extra parking space. built in BBQ patio. The rear of the property offers excellent potential for various uses. This expansive lot invites endless possibilities for landscaping, outdoor activities, and even future expansions split to accommodate an ADU, guest house, or another home. This home offers the perfect blend of rural charm and suburban convenience.
Property Location and Similar Properties
Contact Patrick Adams
Schedule A Showing
Features
Assessments
- Unknown
Association Fee
- 0.00
Commoninterest
- None
Common Walls
- No Common Walls
Cooling
- Central Air
Country
- US
Days On Market
- 129
Entry Location
- living room
Fireplace Features
- Living Room
Garage Spaces
- 3.00
Heating
- Central
Laundry Features
- Individual Room
Levels
- One
Living Area Source
- Estimated
Lockboxtype
- None
Lot Features
- 0-1 Unit/Acre
Parcel Number
- 8240014004
Pool Features
- None
Postalcodeplus4
- 8002
Property Type
- Single Family Residence
School District
- Fullerton Joint Union High
Sewer
- Public Sewer
View
- None
Virtual Tour Url
- https://player.vimeo.com/video/1071340768
Water Source
- Public
Year Built
- 1984
Year Built Source
- Assessor
Zoning
- LHRA1*
