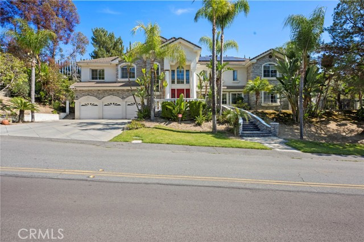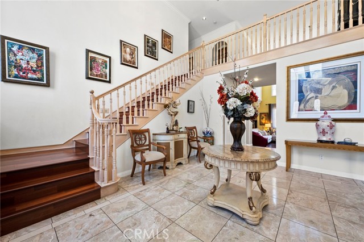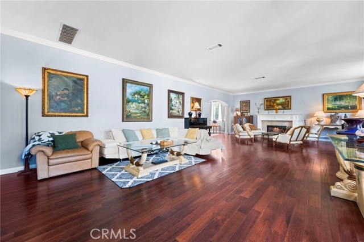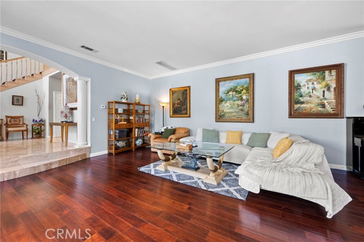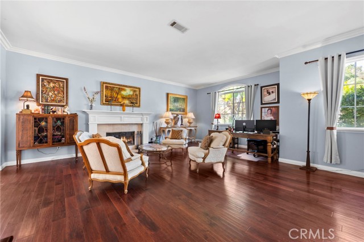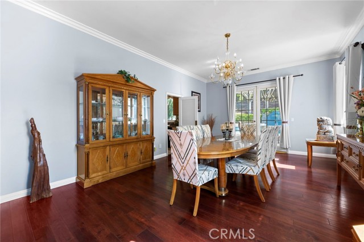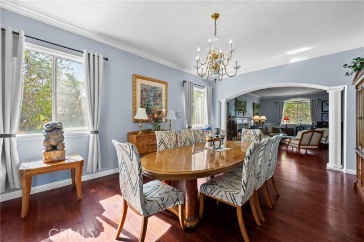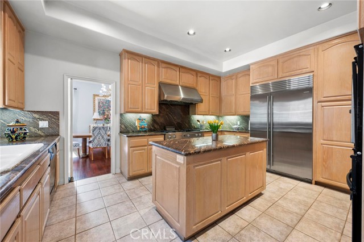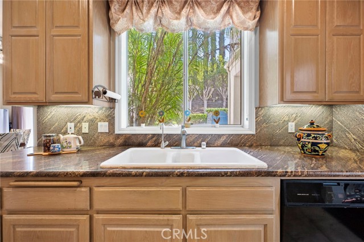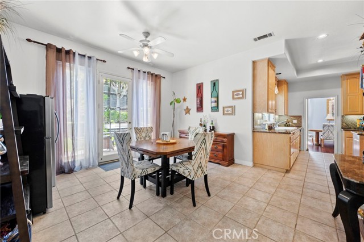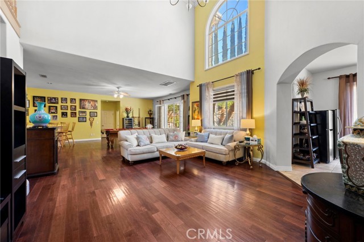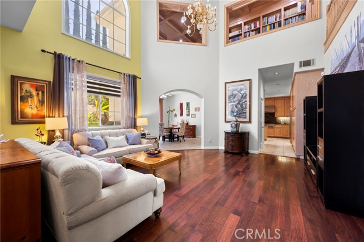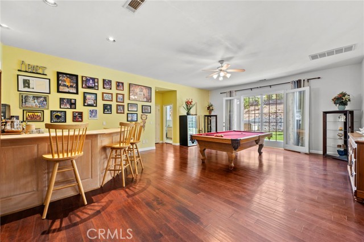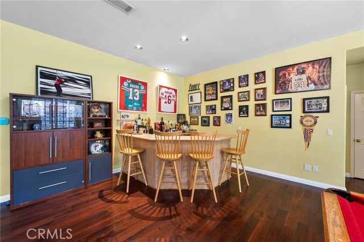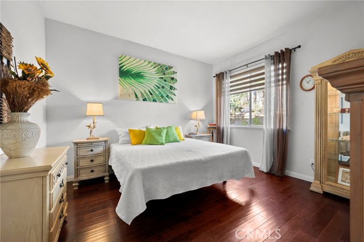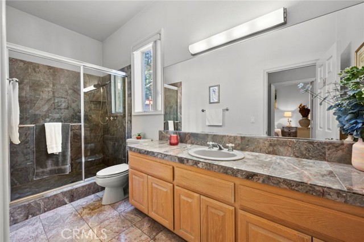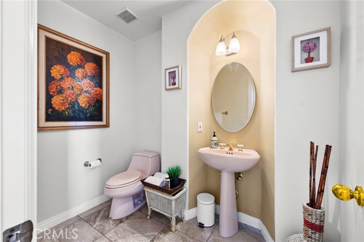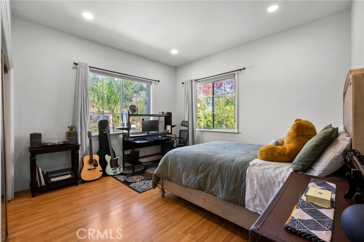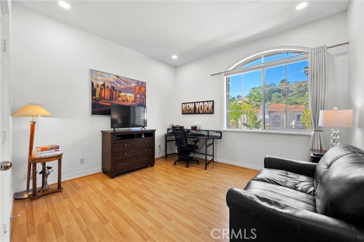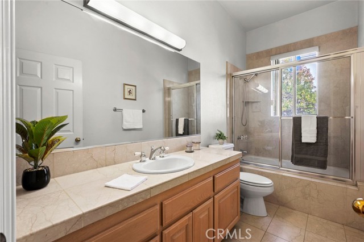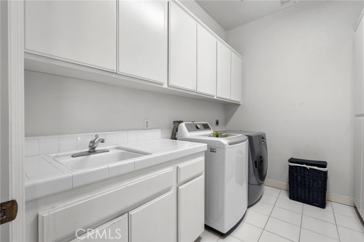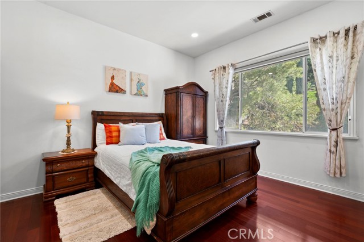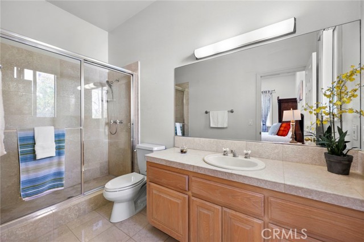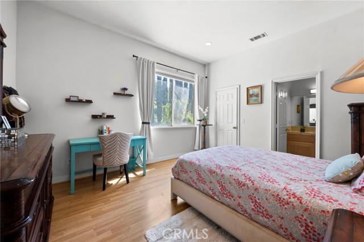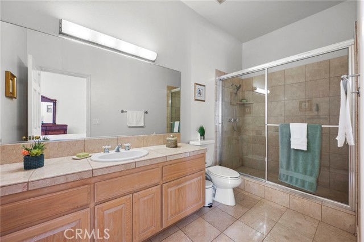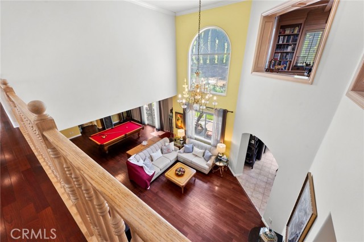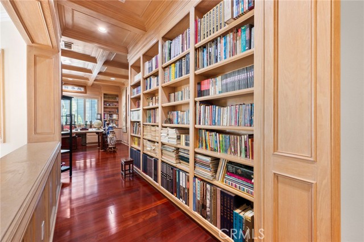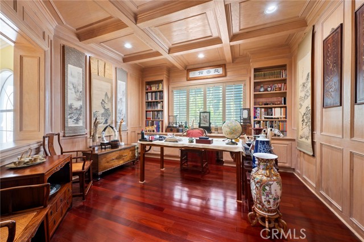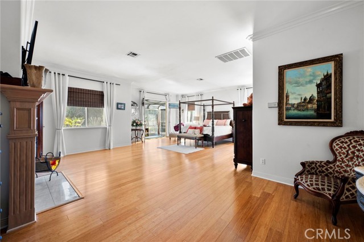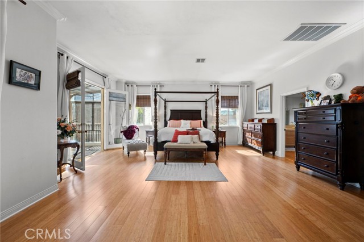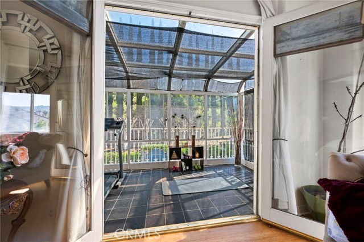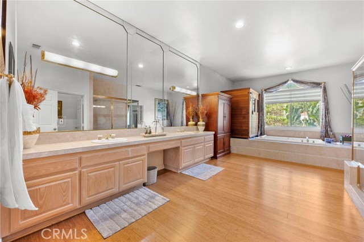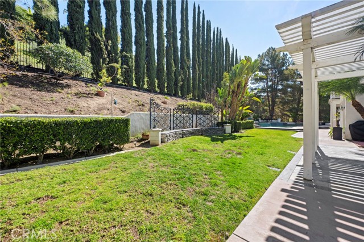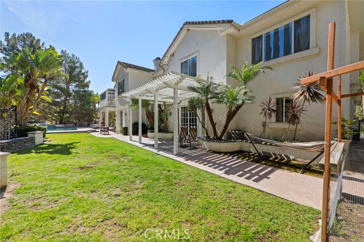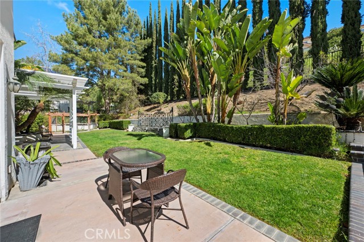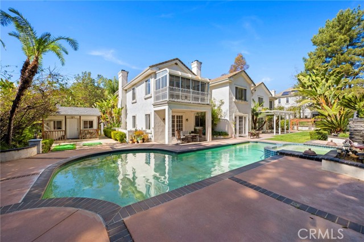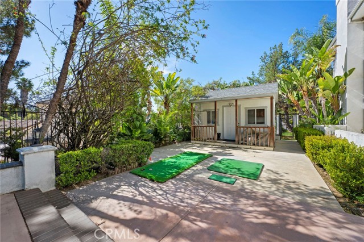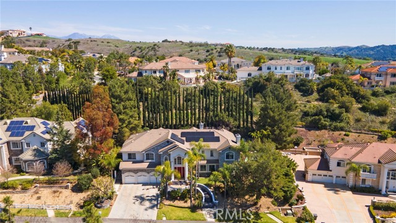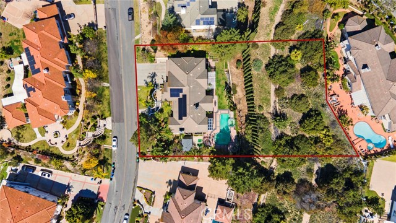2862 Oak Knoll Drive, Diamond Bar, CA 91765
- MLS#: TR25068936 ( Single Family Residence )
- Street Address: 2862 Oak Knoll Drive
- Viewed: 5
- Price: $3,880,000
- Price sqft: $596
- Waterfront: Yes
- Wateraccess: Yes
- Year Built: 1997
- Bldg sqft: 6506
- Bedrooms: 6
- Total Baths: 6
- Full Baths: 5
- 1/2 Baths: 1
- Garage / Parking Spaces: 3
- Days On Market: 71
- Additional Information
- County: LOS ANGELES
- City: Diamond Bar
- Zipcode: 91765
- District: Walnut Valley Unified
- Elementary School: CASROC
- Middle School: SOUPOI
- High School: DIABAR
- Provided by: RE/MAX Galaxy
- Contact: Alicia Alicia

- DMCA Notice
-
DescriptionWelcome to this beautifully home located in the highly sought after neighborhood in "The Country Estates" of Diamond Bar! Situated on a tranquil cul de sac, this spacious 6 bedroom, 5.5 bathroom home offers over 6500 of living space and is perfect for family living and entertaining. As you enter the home, youre greeted by a bright and airy open floor plan with high ceilings and an abundance of natural light pouring in. The formal living room features a cozy fireplace and seamlessly flows into the dining area, ideal for hosting guests. The kitchen is a chefs dream, complete with stainless steel appliances, granite countertops, ample cabinetry, and a center island. Upstairs, the luxurious master suite offers a private retreat with a large walk in closet and an en suite bathroom featuring dual vanities, a soaking tub, and a separate shower. An adjoining enclosed sunroom offers a tranquil space for exercise or quiet contemplation, blurring the lines between indoor and outdoor living. Two additional en suite bedrooms and two further well appointed bedrooms share a bathroom to ensure ample space for family and guests. A convenient main level bedroom with a full bathroom enhances the home's versatility. Notable features include a custom oak library with exquisite coffered ceilings and wainscoting. Step outside into the serene backyard, featuring a sparkling pool, is perfect for al fresco dining or relaxing with family and friends, with lush landscaping providing privacy and tranquility. This home includes a three car garage, central air conditioning, and an upstairs laundry room, providing modern conveniences. Located just minutes from top rated schools, shopping, dining, and parks, this home offers both convenience and luxury. Dont miss your chance to own this spectacular Diamond Bar gem! Schedule your private showing today!
Property Location and Similar Properties
Contact Patrick Adams
Schedule A Showing
Features
Accessibility Features
- 2+ Access Exits
- Parking
Appliances
- Built-In Range
- Double Oven
- Disposal
- Gas Oven
- Gas Range
- Microwave
- Range Hood
- Vented Exhaust Fan
- Water Softener
Assessments
- Unknown
Association Amenities
- Pickleball
- Pool
- Spa/Hot Tub
- Outdoor Cooking Area
- Picnic Area
- Playground
- Tennis Court(s)
- Sport Court
- Horse Trails
- Clubhouse
- Billiard Room
Association Fee
- 308.00
Association Fee Frequency
- Monthly
Commoninterest
- None
Common Walls
- No Common Walls
Cooling
- Central Air
Country
- US
Door Features
- French Doors
Eating Area
- Breakfast Nook
- Dining Room
Elementary School
- CASROC
Elementaryschool
- Castle Rock
Entry Location
- Main level
Fencing
- Wrought Iron
Fireplace Features
- Living Room
- Primary Bedroom
- Gas
Garage Spaces
- 3.00
Green Energy Generation
- Solar
Heating
- Central
- Fireplace(s)
High School
- DIABAR
Highschool
- Diamond Bar
Interior Features
- Balcony
- Bar
- Ceiling Fan(s)
- Coffered Ceiling(s)
- Crown Molding
- Granite Counters
- High Ceilings
- Pantry
- Recessed Lighting
- Stair Climber
- Stone Counters
- Two Story Ceilings
- Wainscoting
- Wet Bar
Laundry Features
- Gas Dryer Hookup
- Individual Room
- Upper Level
- Washer Hookup
Levels
- Two
Living Area Source
- Assessor
Lockboxtype
- None
Lot Features
- 0-1 Unit/Acre
- Back Yard
- Cul-De-Sac
- Front Yard
- Garden
- Landscaped
- Lawn
- Level with Street
- Lot 20000-39999 Sqft
- Paved
- Sprinkler System
- Sprinklers In Front
- Sprinklers In Rear
- Sprinklers Timer
- Yard
Middle School
- SOUPOI
Middleorjuniorschool
- South Pointe
Parcel Number
- 8713022051
Parking Features
- Driveway
- Garage
- Garage Faces Front
- Garage - Three Door
- Garage Door Opener
- Private
Patio And Porch Features
- Patio Open
Pool Features
- Private
- Association
- Community
- In Ground
Postalcodeplus4
- 3664
Property Type
- Single Family Residence
Road Frontage Type
- Access Road
- Private Road
Road Surface Type
- Paved
- Privately Maintained
Roof
- Tile
School District
- Walnut Valley Unified
Security Features
- 24 Hour Security
- Gated with Attendant
- Automatic Gate
- Gated Community
- Gated with Guard
- Guarded
- Security Lights
- Security System
- Smoke Detector(s)
Sewer
- Public Sewer
Spa Features
- Private
- Association
- Community
- In Ground
Utilities
- Cable Available
- Electricity Available
- Electricity Connected
- Natural Gas Available
- Natural Gas Connected
- Water Available
- Water Connected
View
- None
Water Source
- Public
Window Features
- Double Pane Windows
- Screens
- Shutters
Year Built
- 1997
Year Built Source
- Assessor
Zoning
- LCR120000-A2-1
