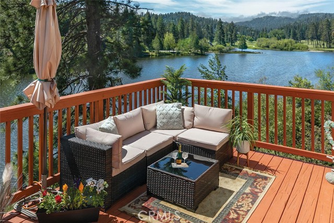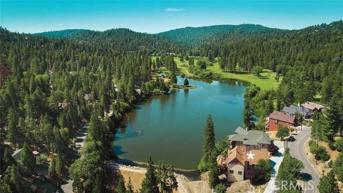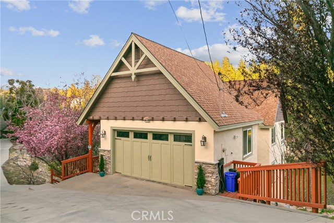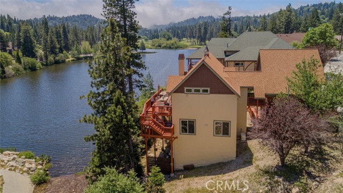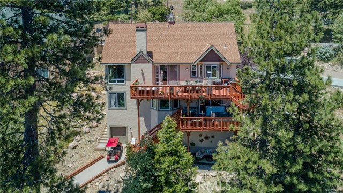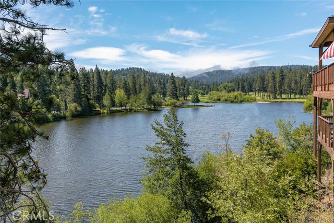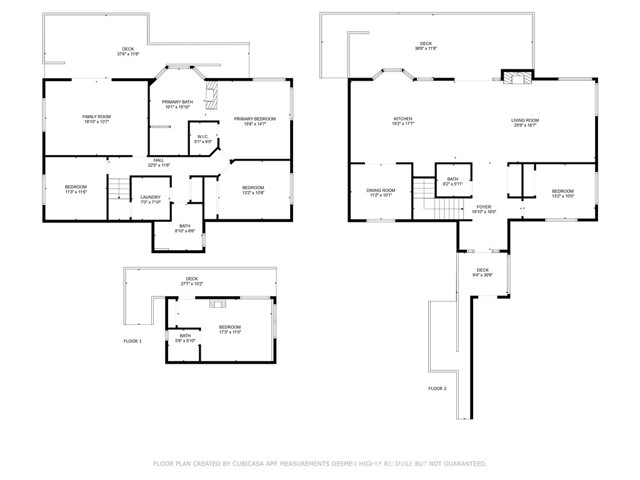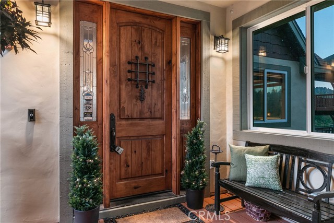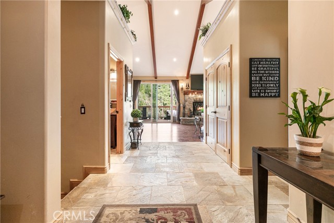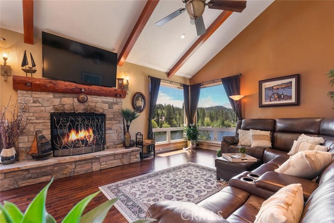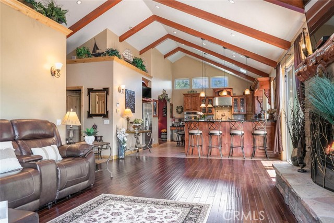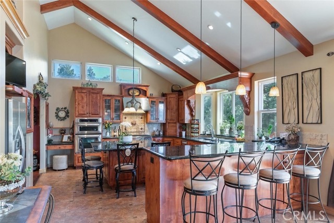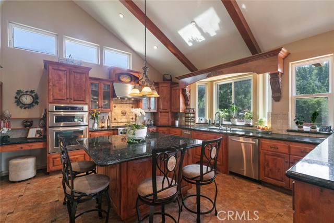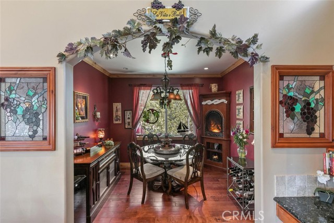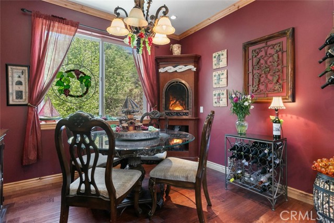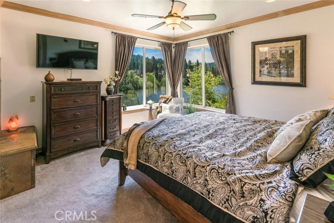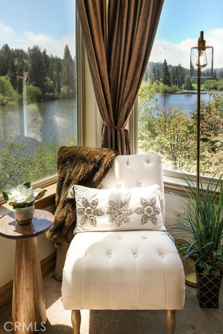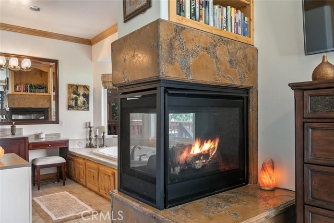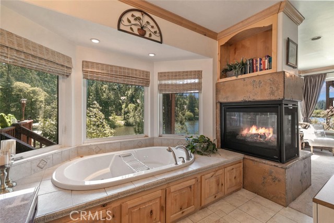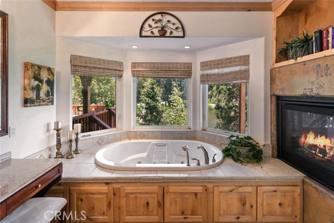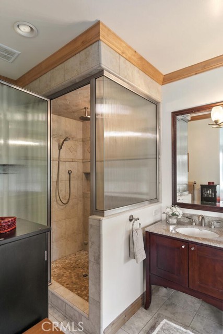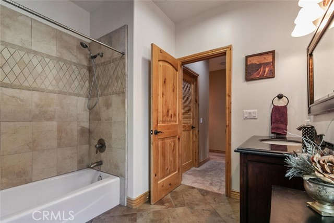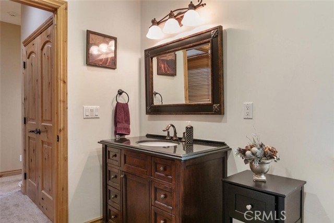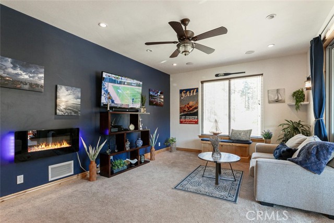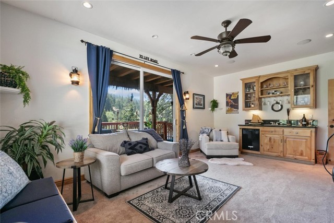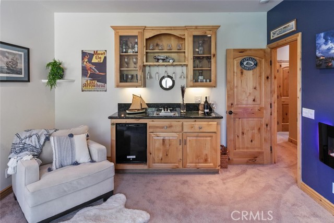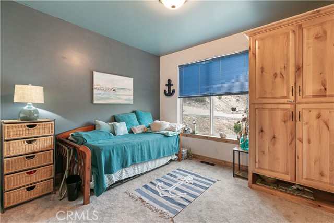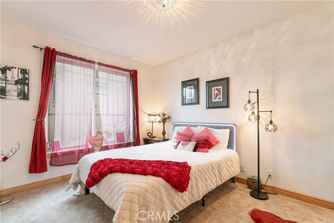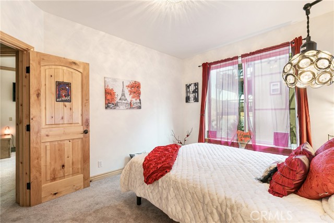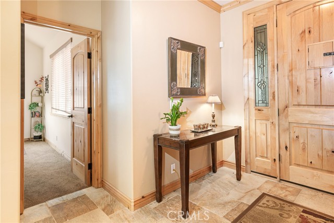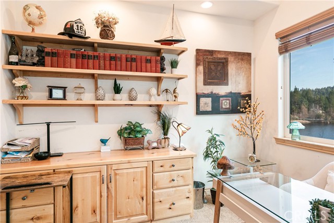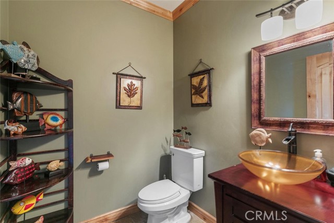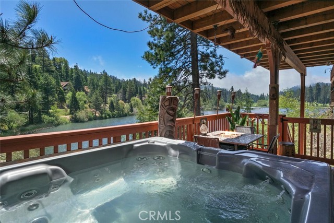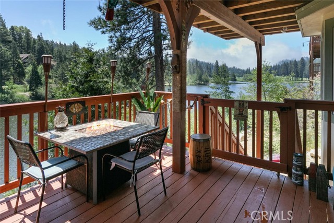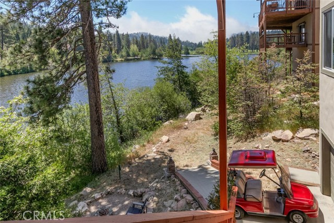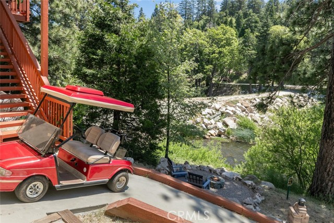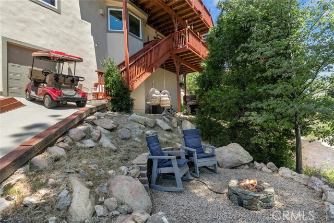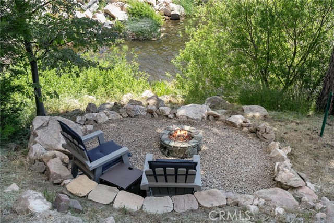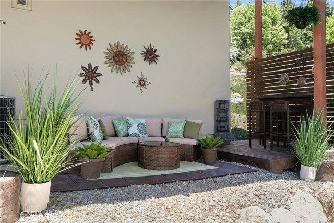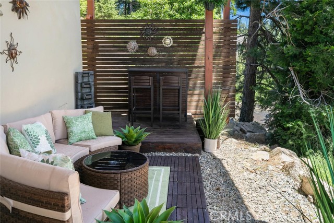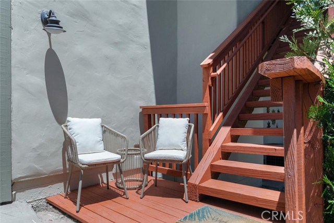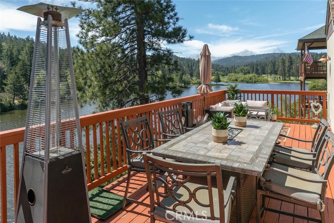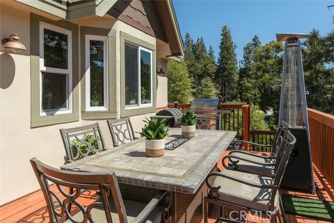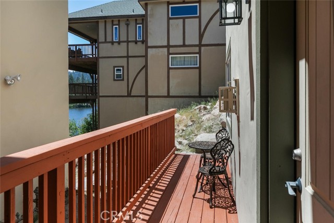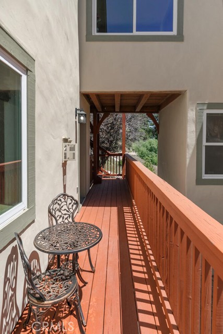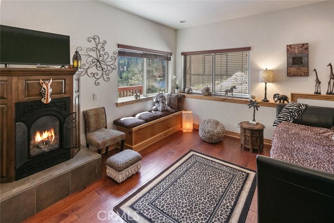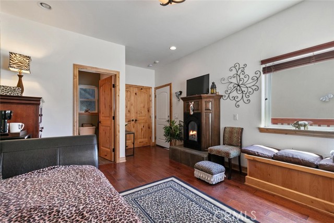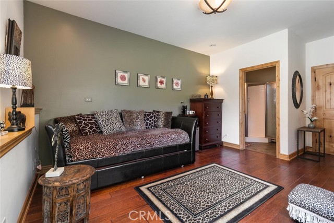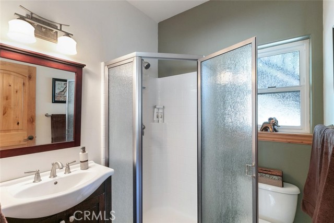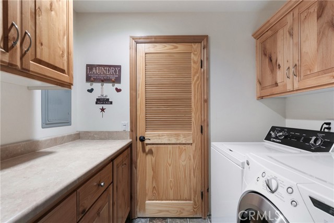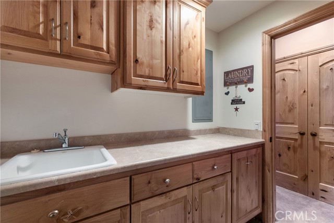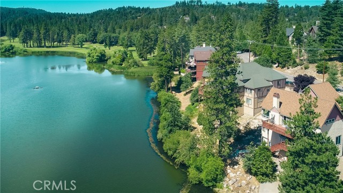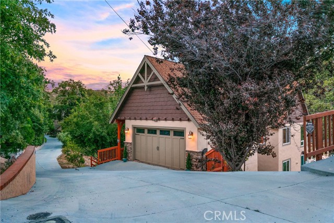781 Brentwood Drive, Lake Arrowhead, CA 92352
- MLS#: JT25070314 ( Single Family Residence )
- Street Address: 781 Brentwood Drive
- Viewed: 1
- Price: $1,299,000
- Price sqft: $481
- Waterfront: Yes
- Wateraccess: Yes
- Year Built: 2008
- Bldg sqft: 2700
- Bedrooms: 5
- Total Baths: 4
- Full Baths: 2
- 1/2 Baths: 1
- Garage / Parking Spaces: 2
- Days On Market: 113
- Additional Information
- County: SAN BERNARDINO
- City: Lake Arrowhead
- Zipcode: 92352
- Subdivision: Arrowhead Woods (awhw)
- District: Rim of the World
- Provided by: eXp Realty of Southern California
- Contact: Shari Shari

- DMCA Notice
-
DescriptionExperience luxury mountain living at its finest in this 5 bedroom lakefront retreat along grass valley lake and the lake arrowhead country club golf course. This custom built gem offers unique views of the lake, golf course, and ridge lines. One of only five homes with exclusive water frontage! The 5 bedroom, 4 bathroom sanctuary blends elegance and comfort, featuring a spacious living room with stone fireplace and corner lake view windows. The gourmet kitchen includes a massive island, kitchen aid appliances, custom alder cabinetry, and a wine refrigerator. Adjacent dining room with its own fireplace for cozy dinners. The lower level boasts a family room which steps out to deck overlooking the lake with spa tub, two guest bedrooms, and an en suite primary bedroom with lake view windows, spa tub, and steam shower. Outside, enjoy a new gas fire pit, bar, and lounge seating in a lush, private setting. Amenities include a separate guest suite/adu, generac generator, central heating, dual zone a/c, and a freshly painted, low maintenance stucco exterior. 2 car garage plus golf cart garage with path to the golf course! Additional lot with rv parking available for extra $. Lake rights to private lake arrowhead for boating, skiing, and fishing are included. Must see!
Property Location and Similar Properties
Contact Patrick Adams
Schedule A Showing
Features
Appliances
- 6 Burner Stove
- Barbecue
- Dishwasher
- Electric Oven
- Disposal
- Instant Hot Water
- Microwave
- Range Hood
- Self Cleaning Oven
- Tankless Water Heater
- Trash Compactor
- Water Line to Refrigerator
Architectural Style
- Custom Built
Assessments
- Special Assessments
Association Fee
- 0.00
Basement
- Unfinished
Commoninterest
- None
Common Walls
- No Common Walls
Construction Materials
- Stucco
Cooling
- Central Air
- Dual
- Electric
- Zoned
Country
- US
Days On Market
- 61
Eating Area
- Breakfast Counter / Bar
- Family Kitchen
- Dining Room
- In Kitchen
Electric
- 220 Volts For Spa
Entry Location
- Street
Fireplace Features
- Dining Room
- Living Room
- Primary Bedroom
- Electric
- Gas
- Gas Starter
- Wood Burning
- Fire Pit
- Free Standing
- Masonry
- Raised Hearth
- See Through
- Two Way
Flooring
- Carpet
- Tile
- Wood
Garage Spaces
- 2.00
Heating
- Central
Interior Features
- Beamed Ceilings
- Built-in Features
- Ceiling Fan(s)
- Granite Counters
- High Ceilings
- In-Law Floorplan
- Living Room Deck Attached
- Open Floorplan
- Recessed Lighting
- Storage
- Wet Bar
- Wired for Sound
Laundry Features
- Individual Room
Levels
- Two
Living Area Source
- Seller
Lockboxtype
- None
- See Remarks
Lot Features
- 0-1 Unit/Acre
- Back Yard
- Close to Clubhouse
- Sloped Down
- Front Yard
- Landscaped
- Park Nearby
- Paved
- Treed Lot
- Utilities - Overhead
Parcel Number
- 0345262090000
Parking Features
- Direct Garage Access
- Driveway
- Concrete
- Paved
- Garage Faces Front
- Garage - Single Door
- Golf Cart Garage
- Shared Driveway
Patio And Porch Features
- Covered
- Deck
- Front Porch
- Wood
Pool Features
- None
Property Type
- Single Family Residence
Road Surface Type
- Paved
School District
- Rim of the World
Security Features
- Closed Circuit Camera(s)
- Smoke Detector(s)
Sewer
- Public Sewer
Spa Features
- Private
- Above Ground
- Heated
Subdivision Name Other
- Arrowhead Woods (AWHW)
Utilities
- Cable Available
- Cable Connected
- Electricity Available
- Electricity Connected
- Natural Gas Available
- Natural Gas Connected
- Phone Connected
- Sewer Available
- Sewer Connected
- Water Available
- Water Connected
View
- Creek/Stream
- Golf Course
- Lake
- Mountain(s)
- Panoramic
- Trees/Woods
- Water
Virtual Tour Url
- https://www.wellcomemat.com/mls/5adjd833a0821m4gg
Waterfront Features
- Creek
- Fishing in Community
- Lake
- Lake Front
Water Source
- Public
Window Features
- Double Pane Windows
- Drapes
- Garden Window(s)
- Screens
Year Built
- 2008
Year Built Source
- Public Records
Zoning
- LA/RS-14M
