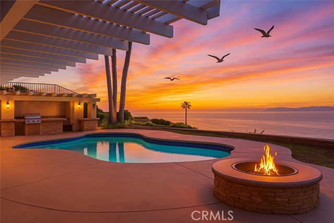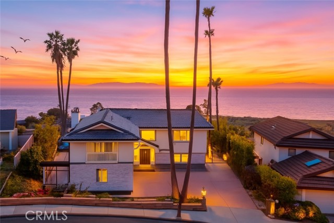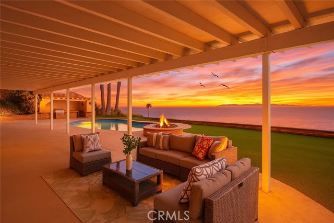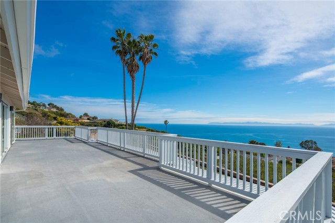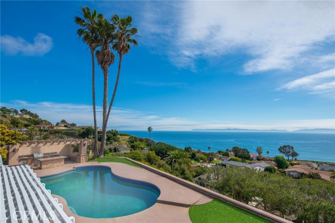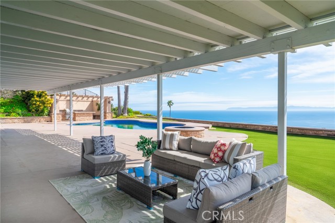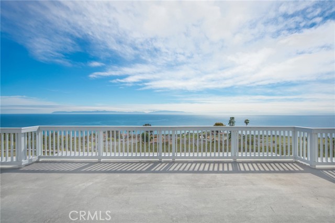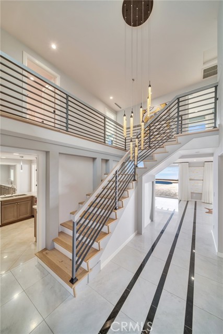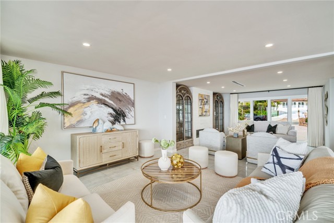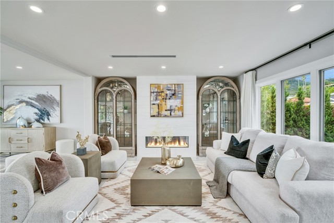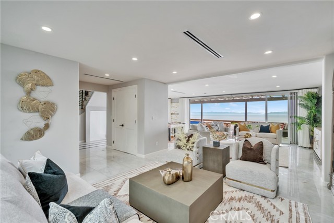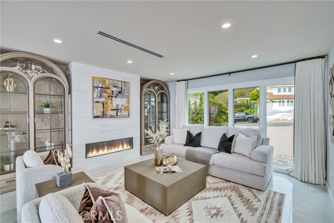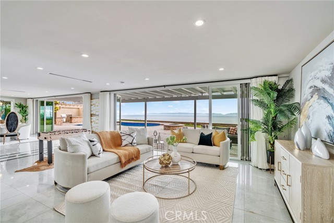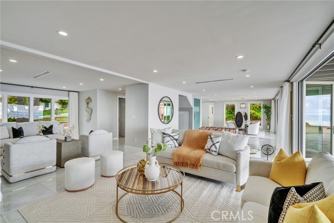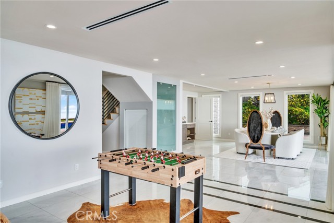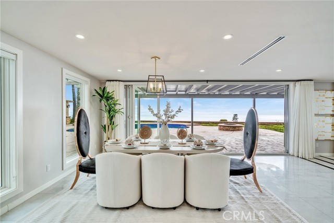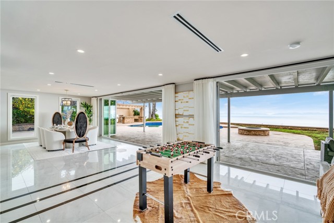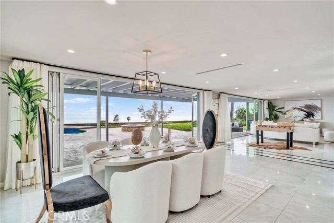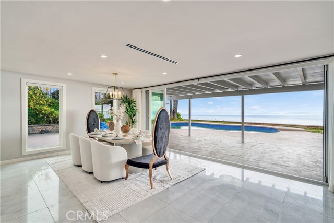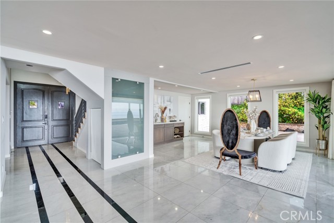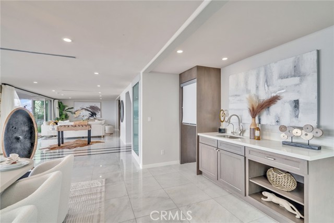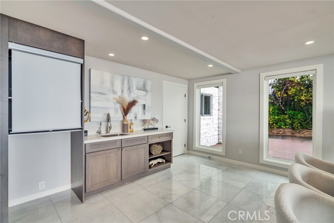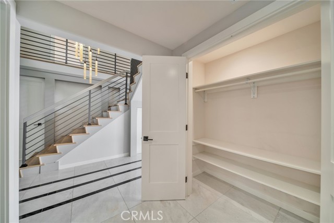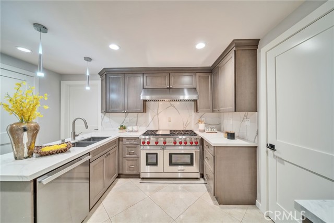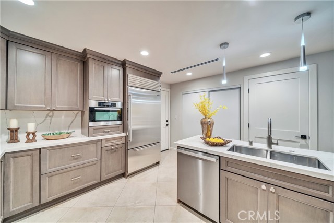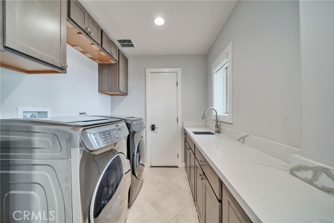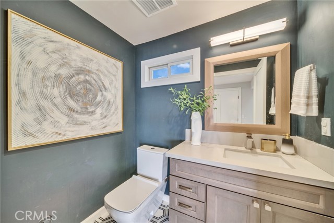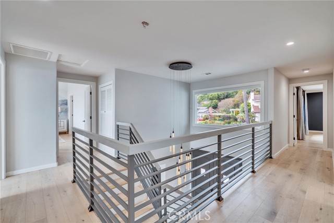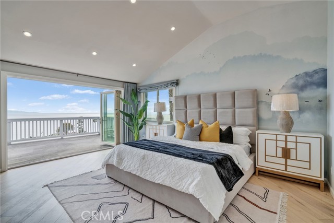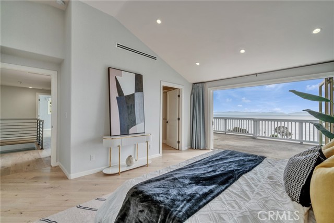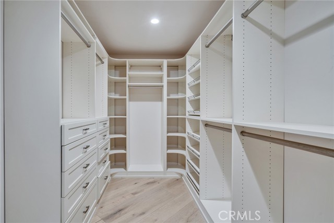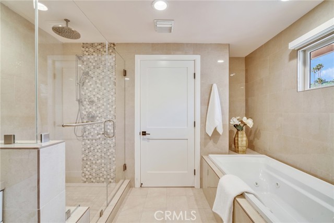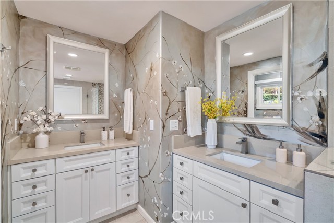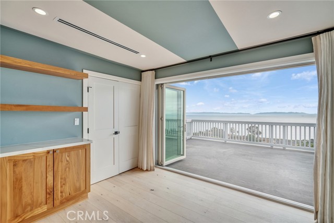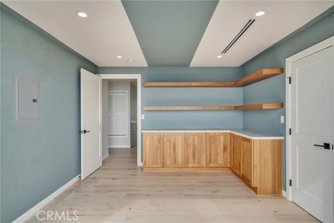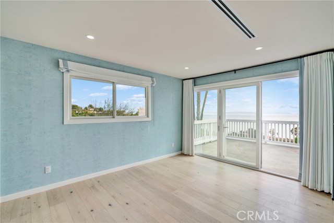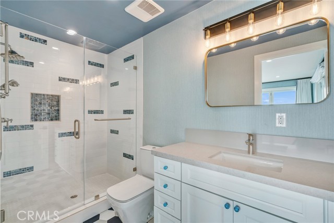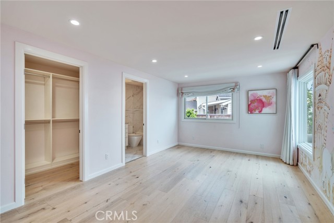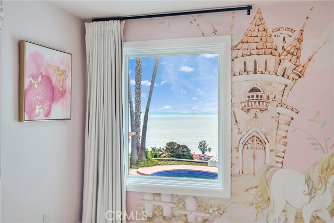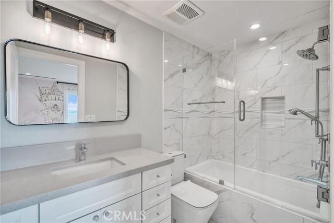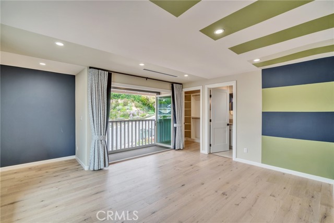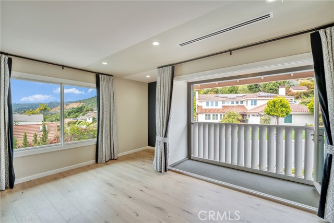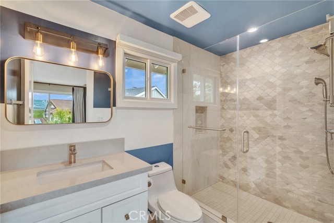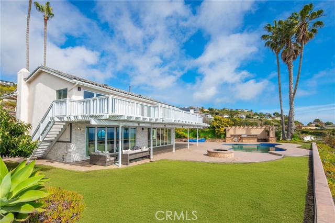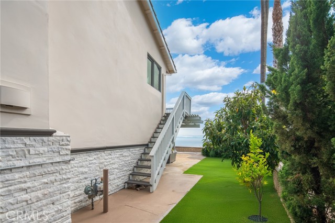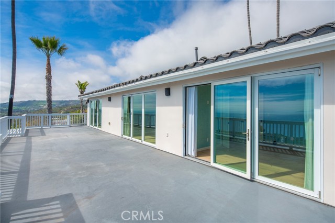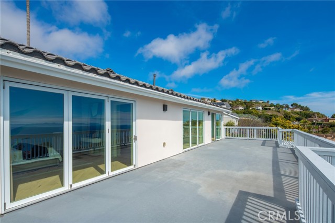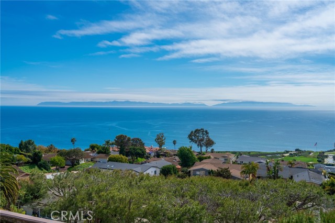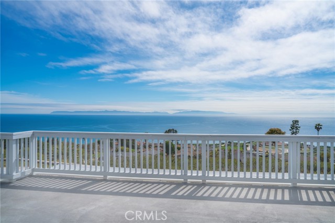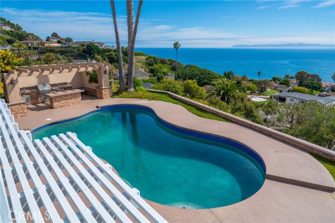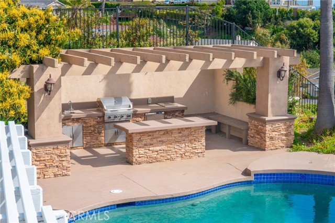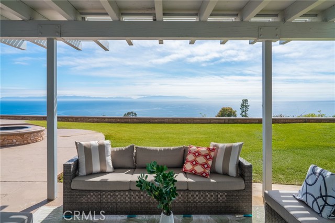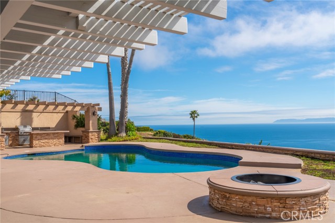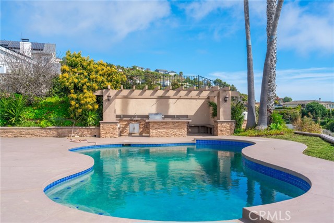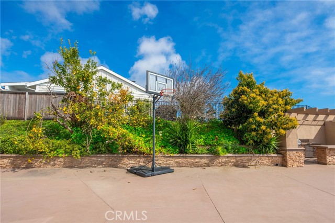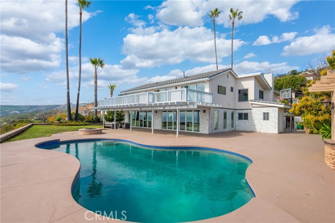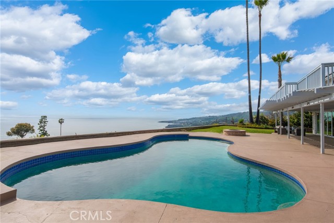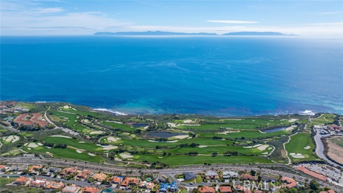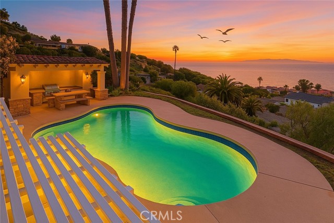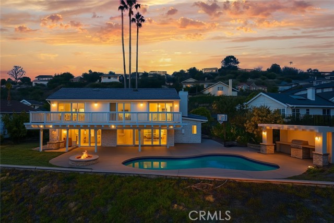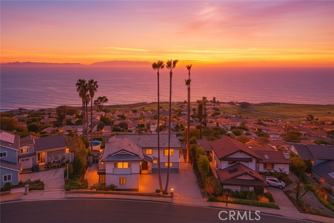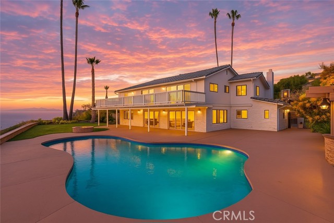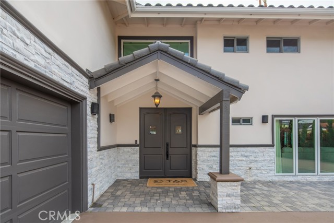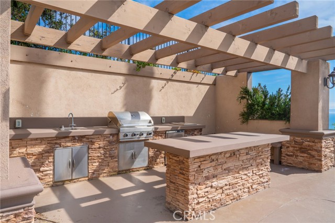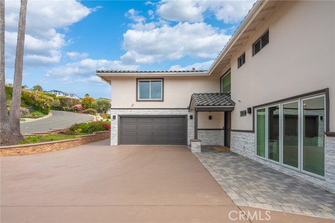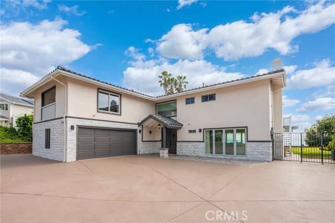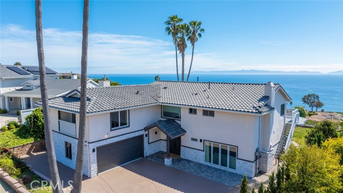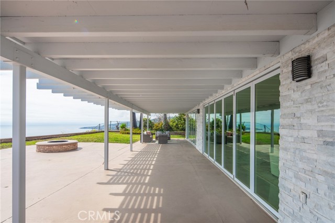3664 Vigilance Drive, Rancho Palos Verdes, CA 90275
- MLS#: WS25070313 ( Single Family Residence )
- Street Address: 3664 Vigilance Drive
- Viewed: 19
- Price: $3,899,999
- Price sqft: $1,083
- Waterfront: Yes
- Wateraccess: Yes
- Year Built: 1964
- Bldg sqft: 3600
- Bedrooms: 5
- Total Baths: 5
- Full Baths: 4
- 1/2 Baths: 1
- Garage / Parking Spaces: 2
- Days On Market: 256
- Additional Information
- County: LOS ANGELES
- City: Rancho Palos Verdes
- Zipcode: 90275
- District: Palos Verdes Peninsula Unified
- Elementary School: MIRCAT
- Middle School: MIRALE
- High School: PALVER
- Provided by: PACIFIC STERLING REALTY
- Contact: QING QING

- DMCA Notice
-
DescriptionYour Dream Home Awaits! This stunning 5 bedroom, 5 bathroom home in Rancho Palos Verdes offers 3,540 square feet of living space on a 0.36 acre lot. Originally built in 1964, the home underwent an extensive modern renovation in 2021, blending luxury with contemporary design. Designed with an open floor plan, this home is positioned to capture breathtaking views of the ocean, Catalina Island, and the prestigious Trump National Golf Course. Experience luxury living at its finest!
Property Location and Similar Properties
Contact Patrick Adams
Schedule A Showing
Features
Appliances
- Barbecue
- Dishwasher
- Double Oven
- Electric Oven
- ENERGY STAR Qualified Appliances
- Disposal
- Gas Cooktop
- Indoor Grill
- Refrigerator
- Vented Exhaust Fan
- Water Heater Central
Architectural Style
- Contemporary
- Ranch
Assessments
- Unknown
Association Fee
- 0.00
Commoninterest
- None
Common Walls
- No Common Walls
Cooling
- Central Air
Country
- US
Days On Market
- 104
Direction Faces
- South
Eating Area
- Breakfast Counter / Bar
- Family Kitchen
- Dining Room
Elementary School
- MIRCAT
Elementaryschool
- Mira Catalina
Entry Location
- Front
Fireplace Features
- Family Room
- Living Room
- Gas
- Wood Burning
- Fire Pit
Flooring
- Carpet
- Stone
- Wood
Garage Spaces
- 2.00
Heating
- Central
- Natural Gas
High School
- PALVER
Highschool
- Palos Verdes
Interior Features
- Attic Fan
- Balcony
- Bar
- Built-in Features
- Cathedral Ceiling(s)
- Copper Plumbing Partial
- Crown Molding
- Granite Counters
- High Ceilings
- Living Room Deck Attached
- Open Floorplan
- Pantry
- Recessed Lighting
- Two Story Ceilings
- Wet Bar
- Wired for Sound
Laundry Features
- In Garage
Levels
- Two
Living Area Source
- Assessor
Lockboxtype
- None
Lot Features
- Back Yard
- Cul-De-Sac
- Front Yard
- Landscaped
- Lawn
- Lot 10000-19999 Sqft
- Secluded
- Sprinkler System
- Sprinklers In Front
- Sprinklers In Rear
- Sprinklers Manual
- Treed Lot
- Yard
Middle School
- MIRALE
Middleorjuniorschool
- Miraleste
Parcel Number
- 7564016027
Parking Features
- Concrete
- Garage - Single Door
Patio And Porch Features
- Concrete
- Covered
- Deck
Pool Features
- Private
- In Ground
- Solar Heat
Postalcodeplus4
- 6126
Property Type
- Single Family Residence
Property Condition
- Turnkey
- Updated/Remodeled
Roof
- Tile
School District
- Palos Verdes Peninsula Unified
Sewer
- Public Sewer
Spa Features
- None
Utilities
- Sewer Connected
View
- Catalina
- Coastline
- Golf Course
- Hills
- Neighborhood
- Ocean
- Panoramic
- Water
Views
- 19
Water Source
- Private
Window Features
- Double Pane Windows
- ENERGY STAR Qualified Windows
Year Built
- 1964
Year Built Source
- Assessor
Zoning
- RPRS13000*
