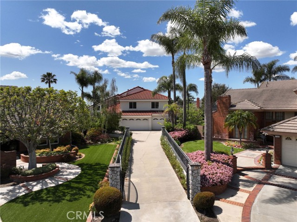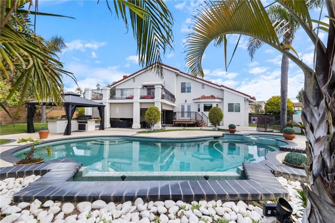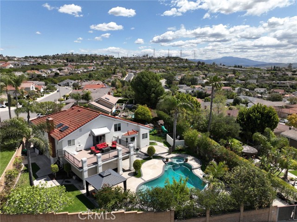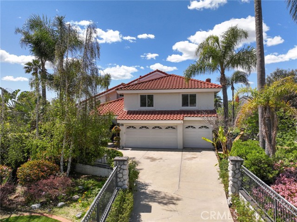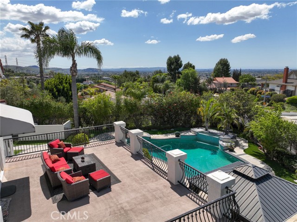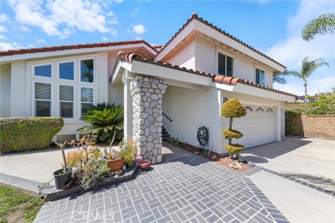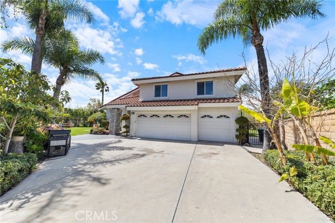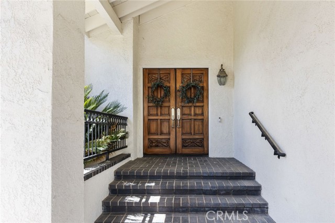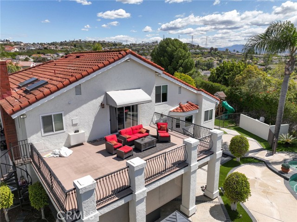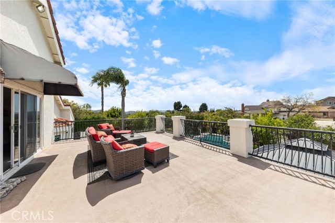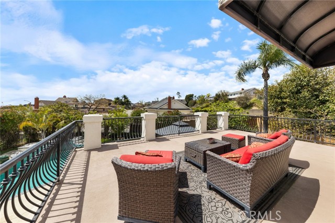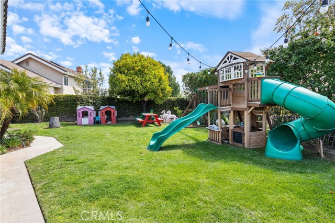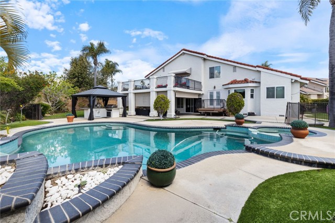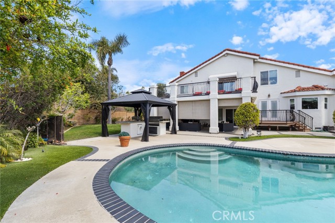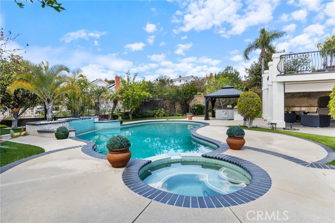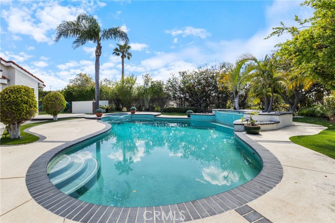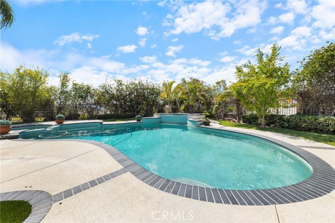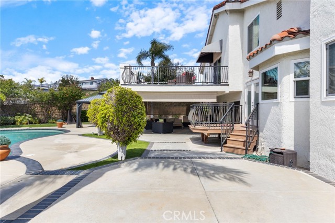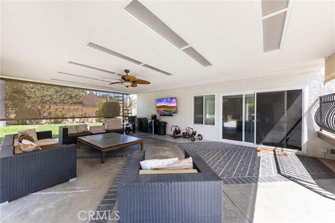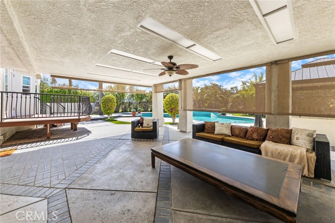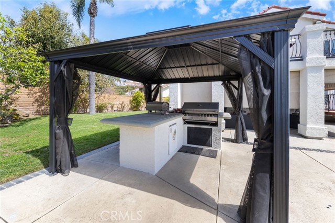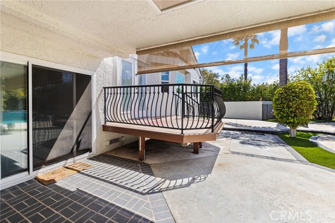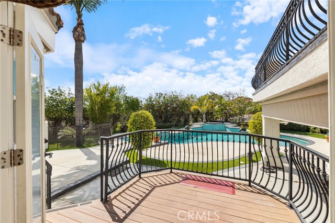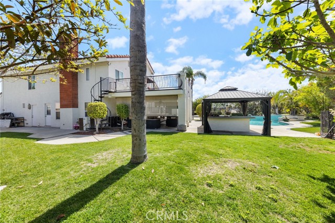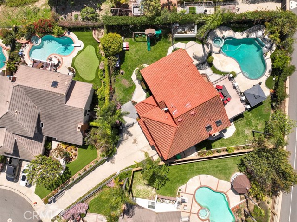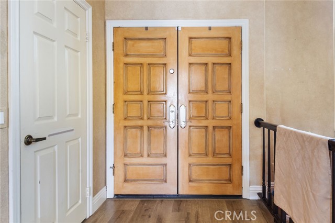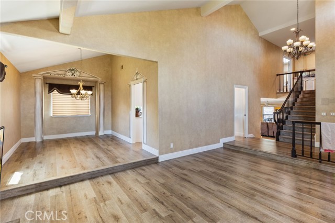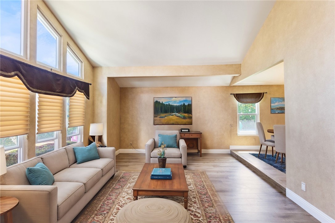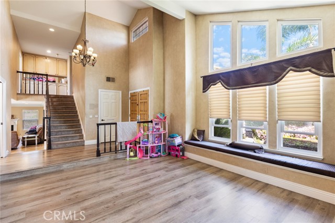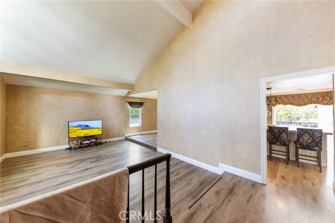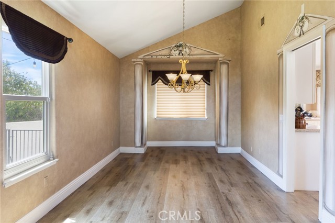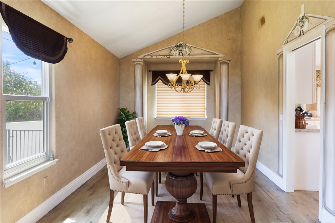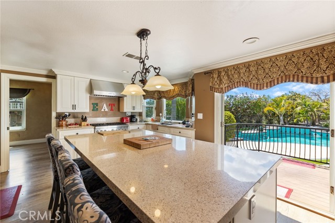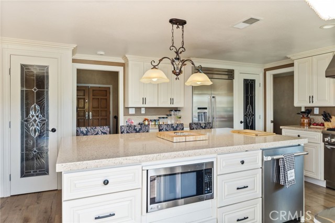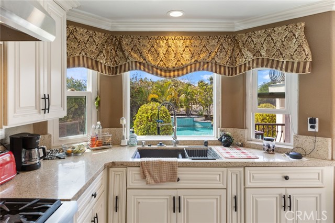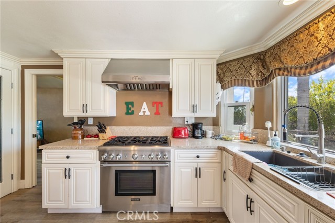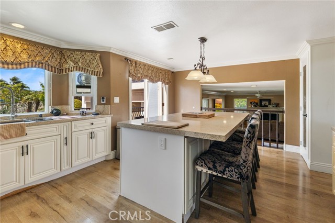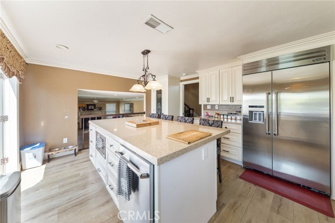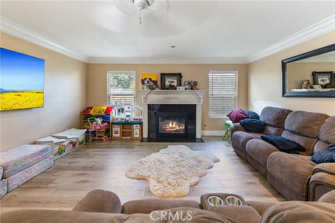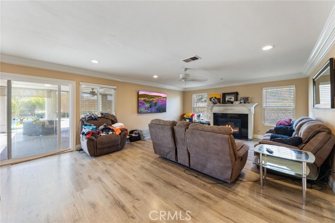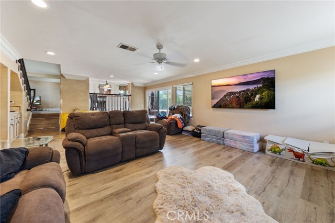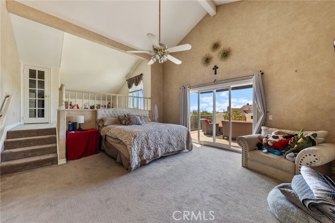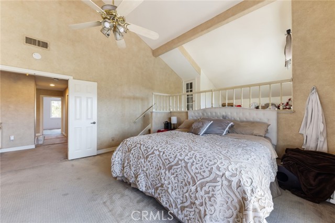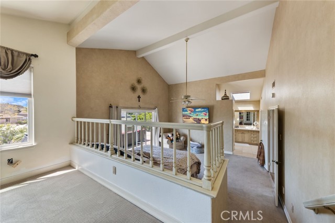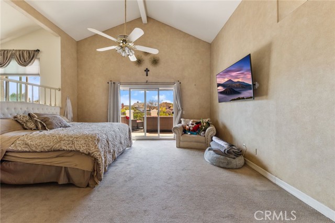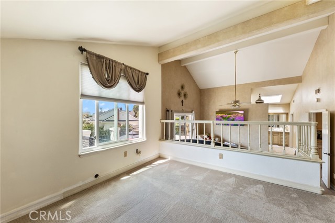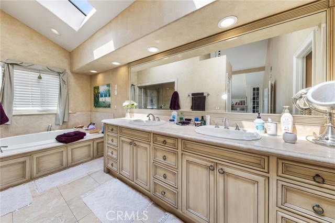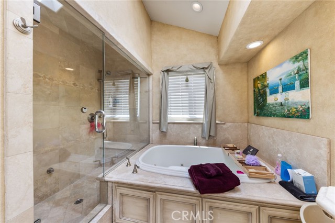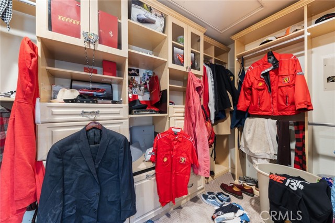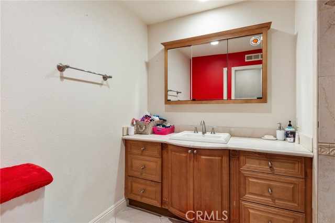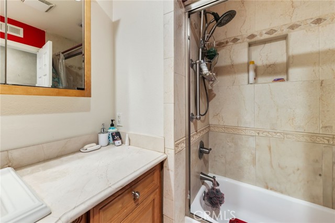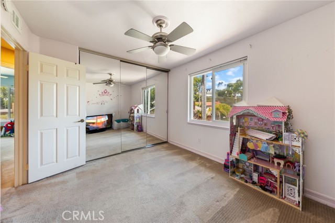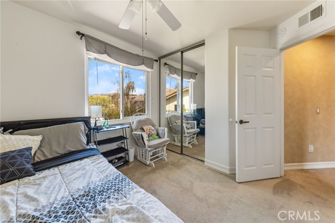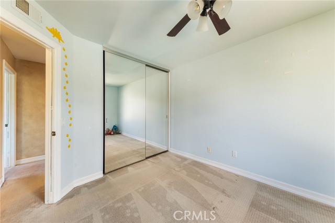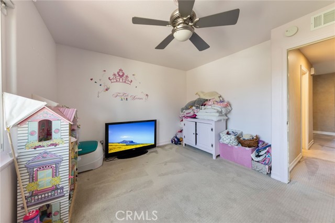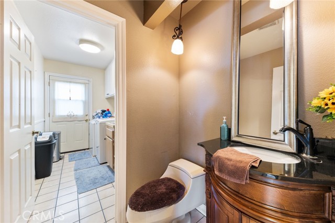3104 Ridgeway Road, Orange, CA 92867
- MLS#: OC25070224 ( Single Family Residence )
- Street Address: 3104 Ridgeway Road
- Viewed: 2
- Price: $1,850,000
- Price sqft: $678
- Waterfront: Yes
- Wateraccess: Yes
- Year Built: 1985
- Bldg sqft: 2729
- Bedrooms: 4
- Total Baths: 3
- Full Baths: 2
- 1/2 Baths: 1
- Garage / Parking Spaces: 3
- Days On Market: 108
- Additional Information
- County: ORANGE
- City: Orange
- Zipcode: 92867
- District: Orange Unified
- Elementary School: NOHCAN
- Middle School: CERVIL
- High School: VILPAR
- Provided by: HomeSmart, Evergreen Realty
- Contact: Tanya Tanya

- DMCA Notice
-
DescriptionDon't miss this One of a kind GEM ! Very unique End of cul de sac location with a private gate, long private driveway & 3 car garage. This wonderful Pool Home is an Entertainers dream, huge backyard with oversized covered patio, jacuzzi, large swimming pool, BBQ area and over 20 fruit trees. Master Bedroom has a huge oversized Balcony with Panoramic View and City light, enjoy the ocean breeze as the sun sets every evening in the Backyard. Gorgeous Kitchen with oversized island , High end quarts stone made in Spain, Thermador build in side by side refrigerator and oven range. The Kitchen has it's own custom designed balcony with view. Large Master bedroom with dual shower, double sinks and jacuzzi tub. Master bedroom retreat with cathedral ceiling and upstairs office, custom walk in closet with built in's. Extra large Family room with Fireplace, Living Room with cathedral ceiling and a Formal Dining room. Just minutes from shopping , dining, entertainment, and easy freeway access (55,91 and toll roads). A Rated school district, including top schools such as Villa Park High.
Property Location and Similar Properties
Contact Patrick Adams
Schedule A Showing
Features
Appliances
- 6 Burner Stove
- Barbecue
- Convection Oven
- Free-Standing Range
- Gas Oven
- Gas Cooktop
- Refrigerator
- Water Heater
- Water Line to Refrigerator
Architectural Style
- Traditional
Assessments
- None
Association Amenities
- Maintenance Grounds
- Management
Association Fee
- 125.00
Association Fee Frequency
- Monthly
Commoninterest
- Planned Development
Common Walls
- No Common Walls
Construction Materials
- Block
- Concrete
- Stucco
Cooling
- Central Air
Country
- US
Days On Market
- 77
Door Features
- Double Door Entry
- Insulated Doors
- Sliding Doors
Eating Area
- Breakfast Counter / Bar
- Dining Room
Elementary School
- NOHCAN
Elementaryschool
- Nohl Canyon
Entry Location
- foyer
Exclusions
- Patio Furniture
- TV
Fencing
- Block
- Privacy
- Stucco Wall
Fireplace Features
- Family Room
- Gas
Flooring
- Carpet
- Laminate
Foundation Details
- Combination
Garage Spaces
- 3.00
Heating
- Central
High School
- VILPAR
Highschool
- Villa Park
Interior Features
- Balcony
- Beamed Ceilings
- Cathedral Ceiling(s)
- Ceiling Fan(s)
- Pull Down Stairs to Attic
- Recessed Lighting
Laundry Features
- Gas & Electric Dryer Hookup
- Individual Room
- Inside
Levels
- Two
Living Area Source
- Assessor
Lockboxtype
- Supra
Lockboxversion
- Supra
Lot Features
- Back Yard
- Cul-De-Sac
- Front Yard
- Garden
- Landscaped
- Lawn
- Level with Street
- Lot 10000-19999 Sqft
- Flag Lot
- Sprinkler System
- Sprinklers Timer
Middle School
- CERVIL2
Middleorjuniorschool
- Cerra Villa
Parcel Number
- 36126122
Parking Features
- Direct Garage Access
- Driveway
- Driveway - Combination
- Concrete
- Garage Faces Front
- Garage - Two Door
- Gated
- Private
- Side by Side
Patio And Porch Features
- Covered
- Deck
- Enclosed
- Patio
Pool Features
- Private
- Filtered
- Gas Heat
- In Ground
Postalcodeplus4
- 2075
Property Type
- Single Family Residence
Roof
- Concrete
- Spanish Tile
School District
- Orange Unified
Security Features
- Smoke Detector(s)
Sewer
- Public Sewer
Spa Features
- Private
- Heated
- In Ground
Utilities
- Cable Available
- Electricity Connected
- Natural Gas Connected
- Sewer Connected
View
- City Lights
- Hills
- Panoramic
Water Source
- Public
Window Features
- Bay Window(s)
- Double Pane Windows
Year Built
- 1985
Year Built Source
- Assessor
Zoning
- R-1
