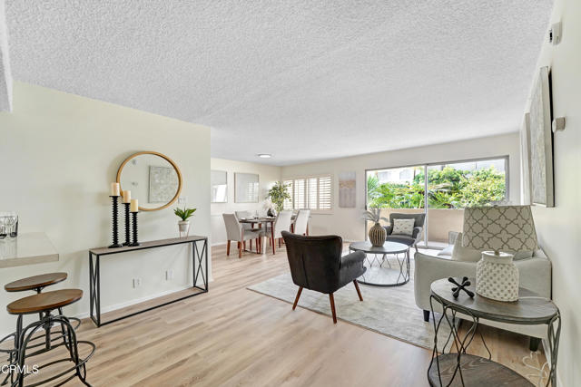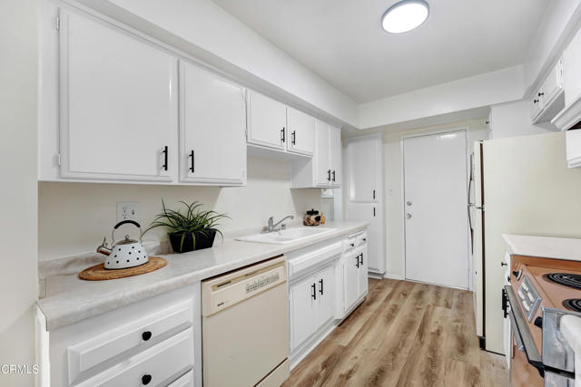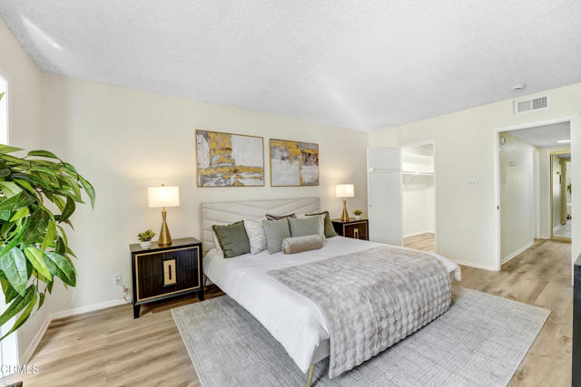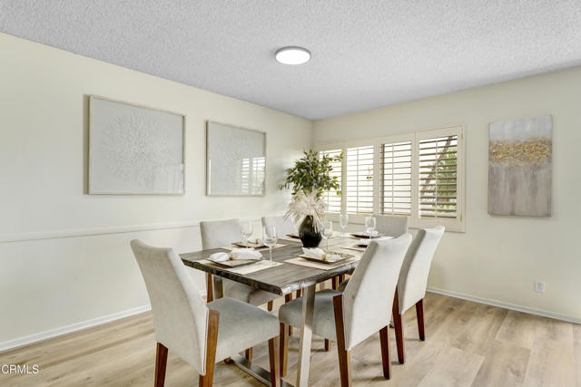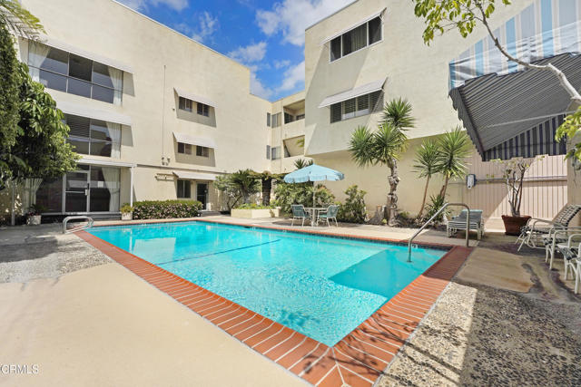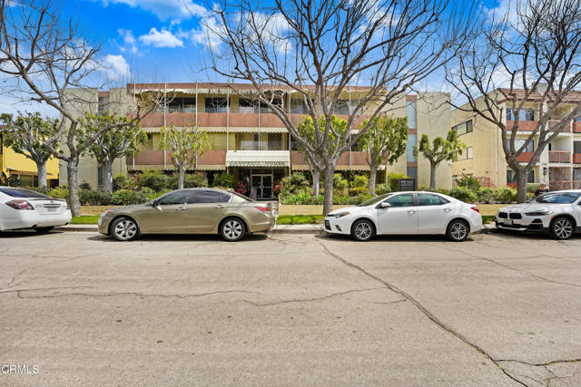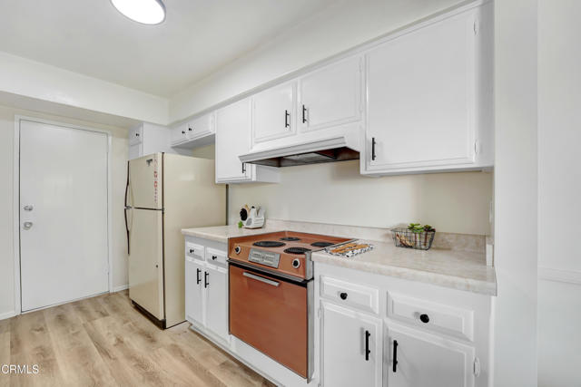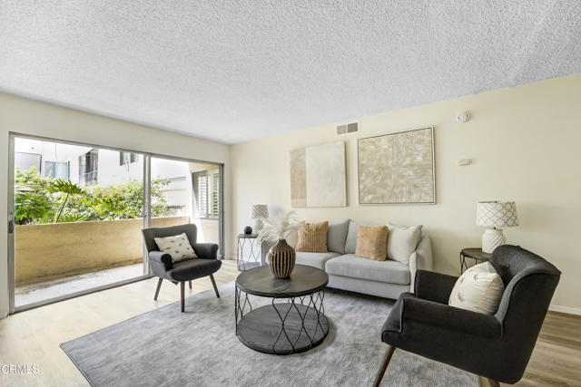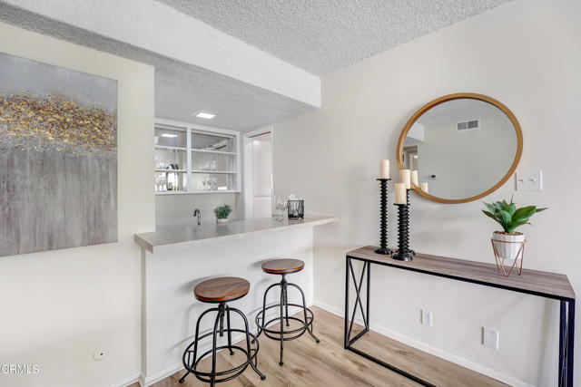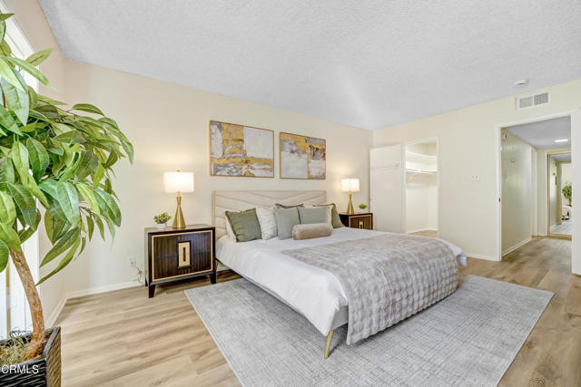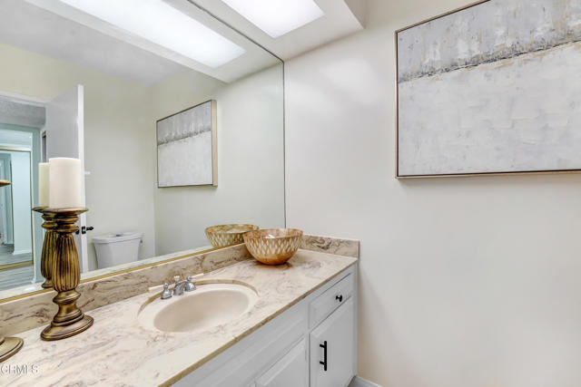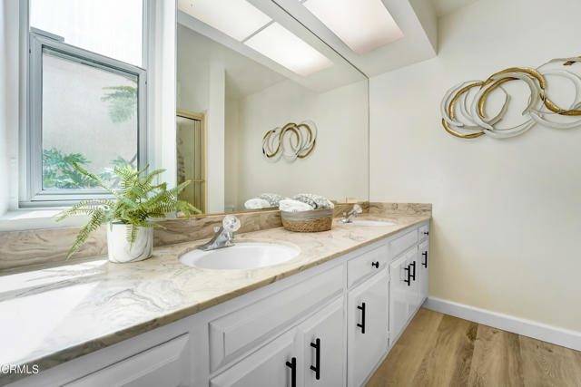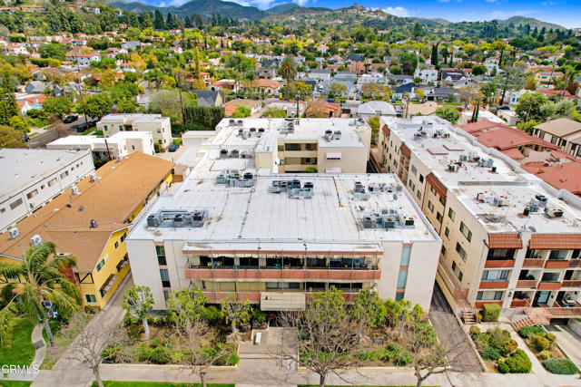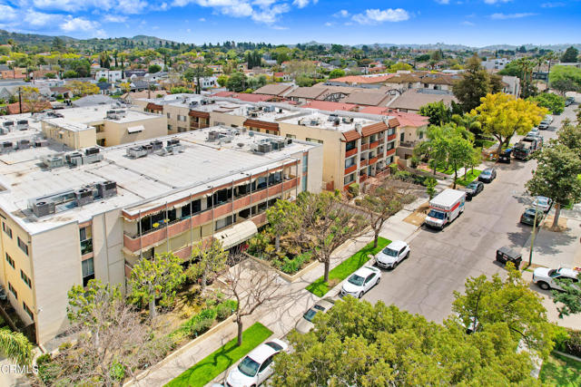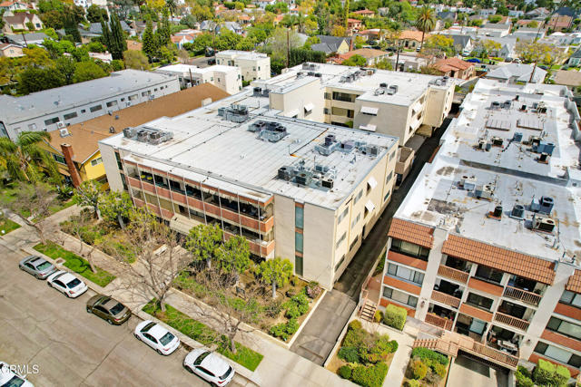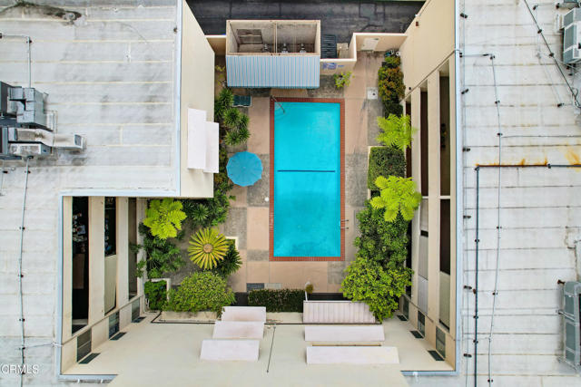1142 Campbell Street 108, Glendale, CA 91207
- MLS#: P1-21531 ( Condominium )
- Street Address: 1142 Campbell Street 108
- Viewed: 4
- Price: $579,000
- Price sqft: $582
- Waterfront: Yes
- Wateraccess: Yes
- Year Built: 1963
- Bldg sqft: 995
- Bedrooms: 1
- Total Baths: 2
- Full Baths: 1
- 1/2 Baths: 1
- Garage / Parking Spaces: 1
- Days On Market: 119
- Additional Information
- County: LOS ANGELES
- City: Glendale
- Zipcode: 91207
- Elementary School: WHITE
- Middle School: WILSON
- High School: GLENDA
- Provided by: Vimvi California
- Contact: Mark Mark

- DMCA Notice
-
DescriptionWelcome to your serene Glendale retreat! This beautifully maintained 1 bedroom, 2 bathroom condo blends comfort, functionality, and resort style amenities. Step inside to discover a bright and inviting interior with an open concept living and dining area, bathed in natural light from expansive sliding glass doors that lead to a private patio surrounded by lush greenery. The charming galley kitchen features crisp white cabinetry, updated hardware, and sleek countertops, perfect for both everyday living and entertaining.The spacious bedroom offers a peaceful sanctuary with an en suite bath, generous closet space, and elegant finishes. A second full bathroom adds convenience for guests or working from home. Stylish flooring flows throughout, complemented by tasteful decor and modern lighting.Outside, enjoy the sparkling community pool surrounded by tropical landscaping, comfortable lounge seating, and shaded dining areas ideal for soaking up the California sun. This condo is located in a well kept, secure building just minutes from the Americana at Brand, Glendale Galleria, dining, and freeway access.
Property Location and Similar Properties
Contact Patrick Adams
Schedule A Showing
Features
Appliances
- Dishwasher
- Electric Range
- Range Hood
- Refrigerator
Assessments
- None
Association Amenities
- Maintenance Grounds
- Water
- Trash
- Sewer
- Pool
Association Fee
- 405.44
Association Fee Frequency
- Monthly
Carport Spaces
- 1.00
Commoninterest
- Condominium
Common Walls
- No One Below
Construction Materials
- Frame
Cooling
- Central Air
Country
- US
Days On Market
- 46
Direction Faces
- West
Door Features
- Sliding Doors
Eating Area
- In Living Room
Elementary School
- WHITE
Elementaryschool
- White
Fencing
- Block
Fireplace Features
- None
Flooring
- Laminate
- Vinyl
Garage Spaces
- 0.00
Heating
- Central
High School
- GLENDA
Highschool
- Glendale
Interior Features
- Living Room Balcony
- Laminate Counters
- Balcony
- Wet Bar
Laundry Features
- Community
- Common Area
Levels
- One
Living Area Source
- Public Records
Lockboxtype
- Supra
Lockboxversion
- Supra BT LE
Lot Features
- Front Yard
- Sprinkler System
- Level
- Landscaped
Middle School
- WILSON
Middleorjuniorschool
- Wilson
Parcel Number
- 5647015060
Parking Features
- Assigned
- Driveway
- Street
- Shared Driveway
- Parking Space
- Detached Carport
Patio And Porch Features
- Patio Open
Pool Features
- Community
- In Ground
Postalcodeplus4
- 1627
Property Type
- Condominium
Property Condition
- Turnkey
Road Frontage Type
- City Street
Road Surface Type
- Paved
Roof
- Common Roof
Security Features
- Carbon Monoxide Detector(s)
- Smoke Detector(s)
- Gated Community
Sewer
- Unknown
Spa Features
- None
Unit Number
- 108
Utilities
- Electricity Connected
- Water Connected
- Sewer Connected
View
- Courtyard
Water Source
- Public
Year Built
- 1963
Year Built Source
- Public Records
