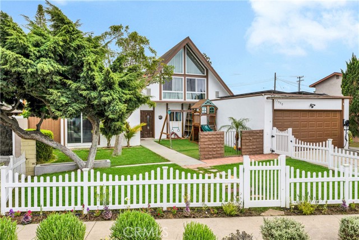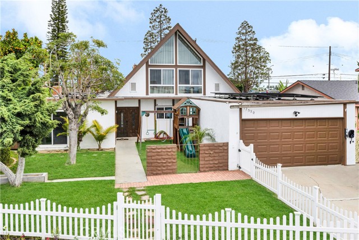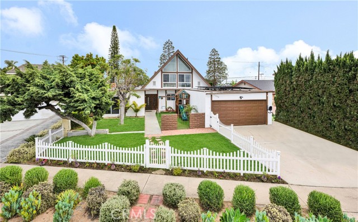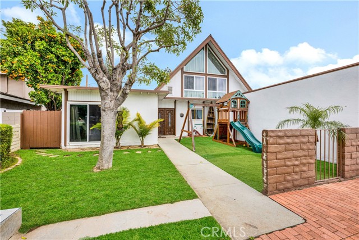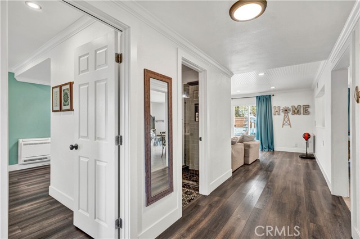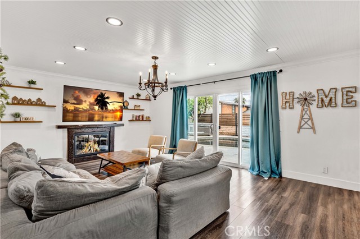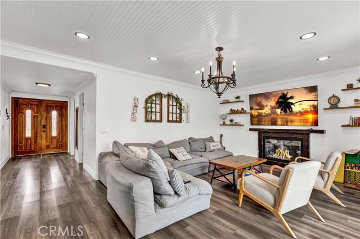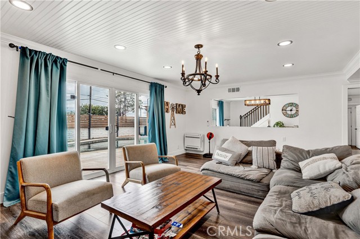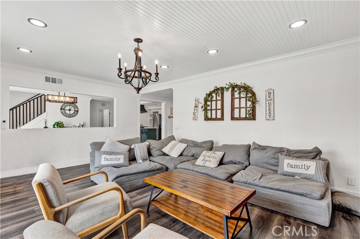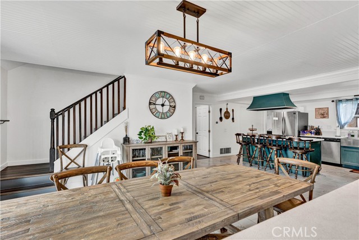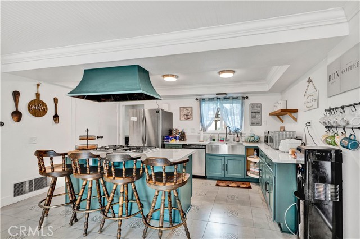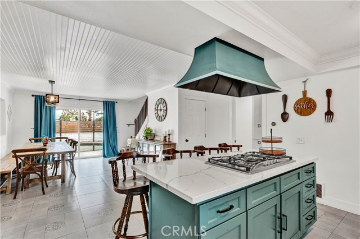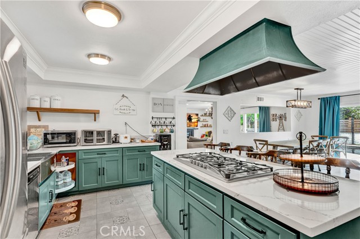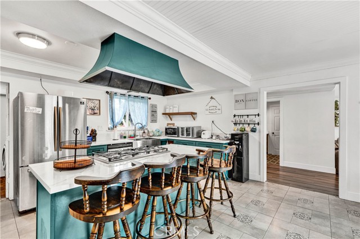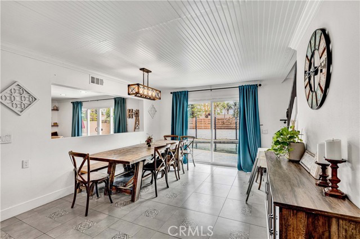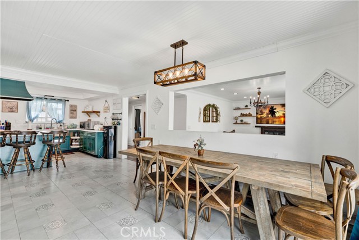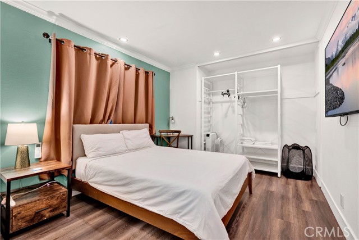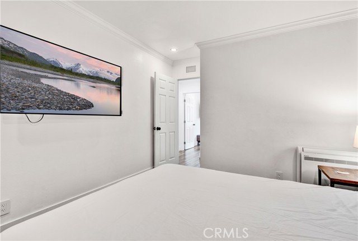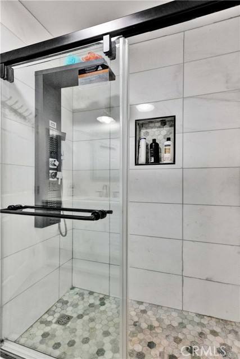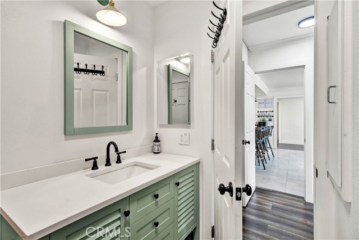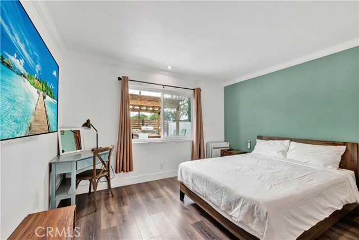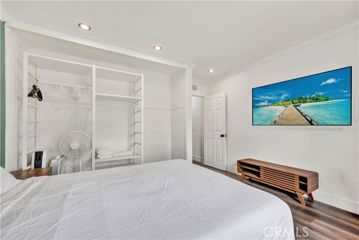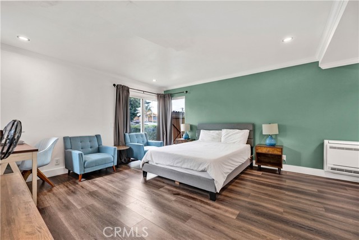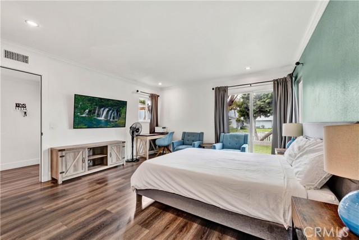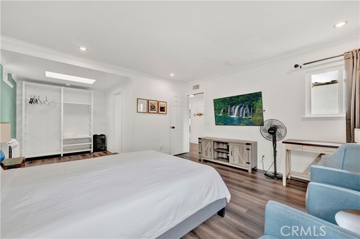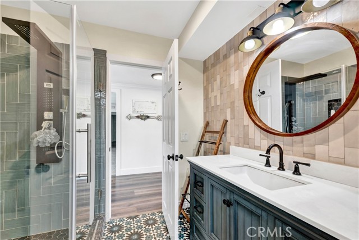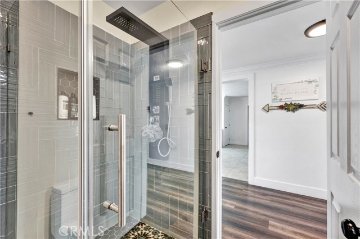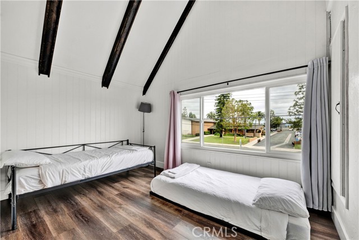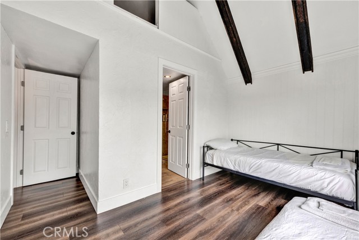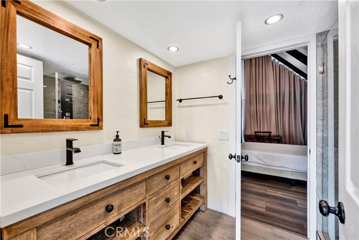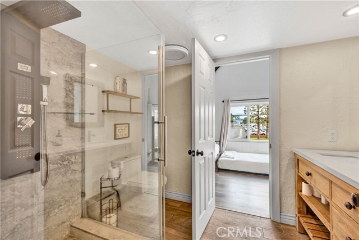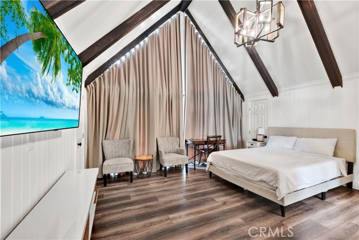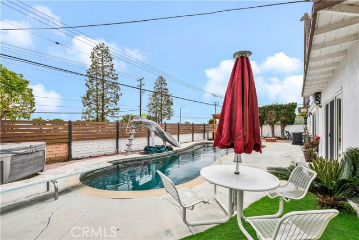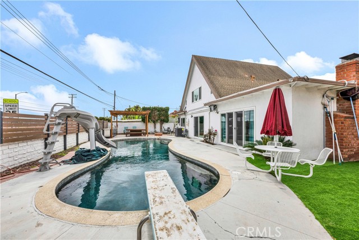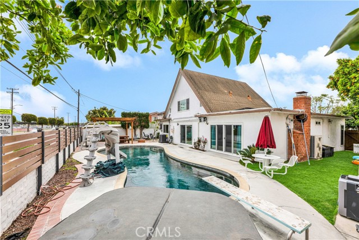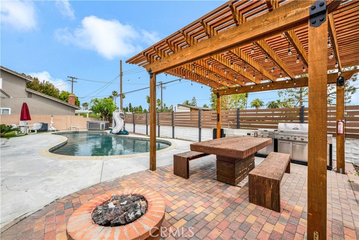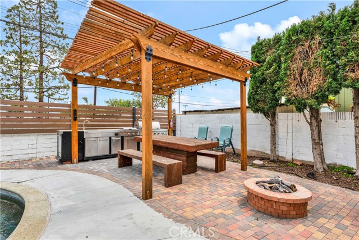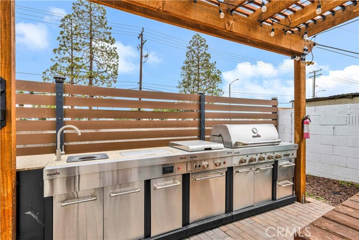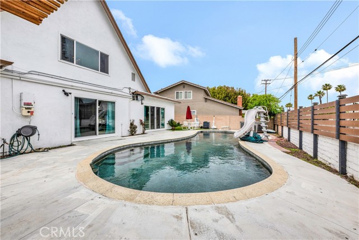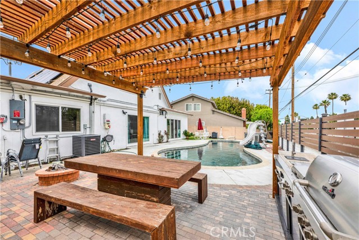17550 Chestnut Street, Fountain Valley, CA 92708
- MLS#: OC25068301 ( Single Family Residence )
- Street Address: 17550 Chestnut Street
- Viewed: 3
- Price: $1,585,000
- Price sqft: $738
- Waterfront: Yes
- Wateraccess: Yes
- Year Built: 1965
- Bldg sqft: 2147
- Bedrooms: 5
- Total Baths: 3
- Full Baths: 3
- Garage / Parking Spaces: 2
- Days On Market: 67
- Additional Information
- County: ORANGE
- City: Fountain Valley
- Zipcode: 92708
- Subdivision: Old Farm (oldf)
- District: Huntington Beach Union High
- Elementary School: TAMURA
- Middle School: FULTON
- High School: FOUVAL
- Provided by: First Team Real Estate
- Contact: Lily Lily

- DMCA Notice
-
DescriptionAbsolutely stunning, beautifully remodeled 5 bedroom, 3 bath pool home has so much to offer with 3 bedrooms, including the primary suite, downstairs and 2 bedrooms with open beam cathedral ceilings and enormous windows upstairs. It boasts a paid off solar system, new central a/c, an ev charger, new tankless water heater, and exquisite upgrades throughout every square inch of the open flowing 2,143 square feet of this gorgeous modern farmhouse style masterpiece, including: luxury nucore wood vinyl flooring, all dual pane windows and sliders, crown molding, raised panel interior doors, custom window & door casements, quartz countertops, bead board ceilings, led recessed lighting, shiplap siding, and all brand new bathrooms that include chic designer tile flooring and surrounds, clear glass enclosures, new vanities and fixtures, and all 3 showers include multiple shower heads for a spa like experience. Located in a highly sought after neighborhood with award winning schools, it includes a large front courtyard with lawn and a custom playground for the little ones. Step through the double entry doors to a foyer and the extra large living room with fireplace, floating shelving, and wall of sliders leading to the resort style backyard oasis with newly upgraded pebble tec pool (new heater & filter), a custom built pergola with an outdoor kitchen that includes bbq, refrigerator, burners, countertops, and storage, plus there is a gas fire ring, above ground hot tub, new privacy fencing, citrus trees, and manicured landscaping. The chef inspired remodeled kitchen features designer tile flooring, coffered ceiling with recessed lighting, quartz countertops, a center island with seating, newer stainless appliances, custom cabinetry, a double wide pantry, floating shelving, and a farmhouse sink. The kitchen flows seamlessly into the oversized dining room with another set of sliders leading to the backyard and an inside laundry room with utility sink. Additional features include designer light fixtures, primary suite has sitting area with skylight, auto sprinkler system front & rear, extensive attic storage, and a ladder to a "secret" attic loft play room.
Property Location and Similar Properties
Contact Patrick Adams
Schedule A Showing
Features
Appliances
- Dishwasher
- Disposal
- Gas Cooktop
Architectural Style
- Modern
Assessments
- Unknown
Association Fee
- 0.00
Commoninterest
- None
Common Walls
- No Common Walls
Cooling
- Central Air
Country
- US
Days On Market
- 63
Door Features
- Double Door Entry
- Panel Doors
- Sliding Doors
Eating Area
- Breakfast Counter / Bar
- Dining Room
- In Kitchen
- Country Kitchen
Elementary School
- TAMURA
Elementaryschool
- Tamura
Fencing
- Block
- Good Condition
- Wood
Fireplace Features
- Living Room
- Gas Starter
Flooring
- Tile
- Vinyl
- Wood
Foundation Details
- Slab
Garage Spaces
- 2.00
Green Energy Generation
- Solar
High School
- FOUVAL
Highschool
- Fountain Valley
Interior Features
- Beamed Ceilings
- Block Walls
- Built-in Features
- Cathedral Ceiling(s)
- Coffered Ceiling(s)
- Crown Molding
- High Ceilings
- Open Floorplan
- Pantry
- Quartz Counters
- Recessed Lighting
- Stone Counters
- Storage
- Tray Ceiling(s)
- Wired for Data
Laundry Features
- Individual Room
- Inside
Levels
- Two
Living Area Source
- Assessor
Lockboxtype
- Supra
Lockboxversion
- Supra BT
Lot Features
- Back Yard
- Front Yard
- Garden
- Landscaped
- Lawn
- Lot 6500-9999
- Level
- Near Public Transit
- Park Nearby
- Sprinkler System
- Sprinklers In Front
- Sprinklers In Rear
- Yard
Middle School
- FULTON
Middleorjuniorschool
- Fulton
Other Structures
- Gazebo
Parcel Number
- 16705110
Parking Features
- Direct Garage Access
- Driveway
- Concrete
- Garage Faces Front
- Garage - Single Door
Patio And Porch Features
- Concrete
- Covered
- Deck
- Patio
- Patio Open
Pool Features
- Private
- Gunite
- Heated
- Gas Heat
- In Ground
- Pebble
Postalcodeplus4
- 4512
Property Type
- Single Family Residence
Property Condition
- Turnkey
- Updated/Remodeled
Road Frontage Type
- City Street
Road Surface Type
- Paved
Roof
- Composition
- Flat
- Shingle
School District
- Huntington Beach Union High
Sewer
- Public Sewer
Spa Features
- Private
- Above Ground
- Fiberglass
- Heated
Subdivision Name Other
- Old Farm (OLDF)
Utilities
- Cable Connected
- Electricity Connected
- Natural Gas Connected
- Sewer Connected
- Water Connected
View
- None
Water Source
- Public
Window Features
- Casement Windows
- Double Pane Windows
- Skylight(s)
Year Built
- 1965
Year Built Source
- Assessor
