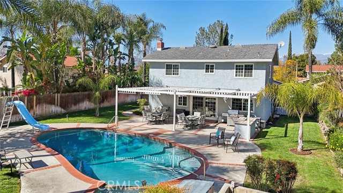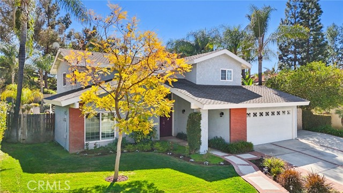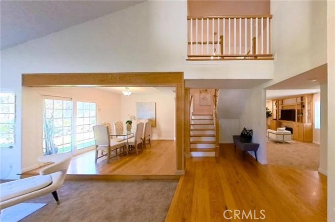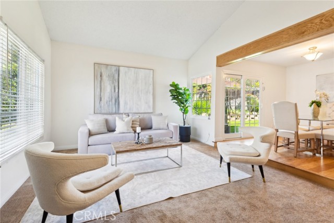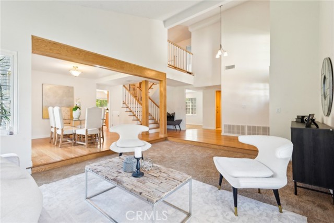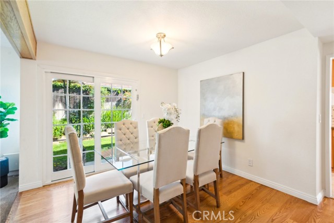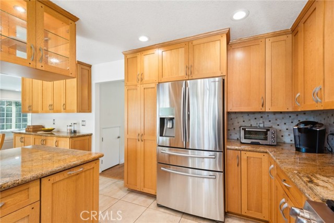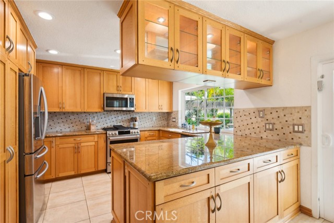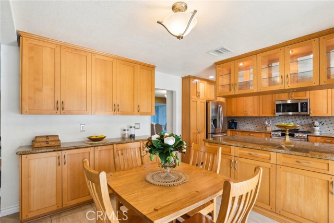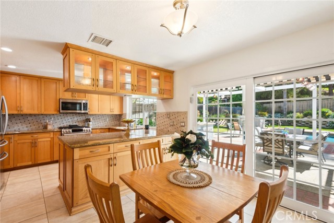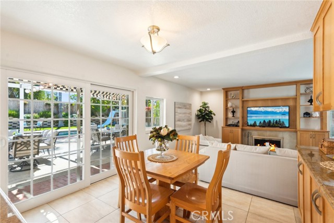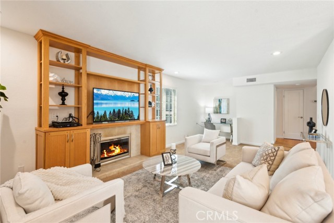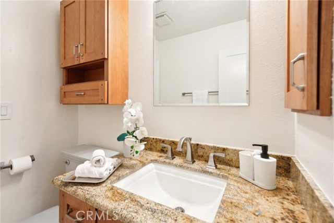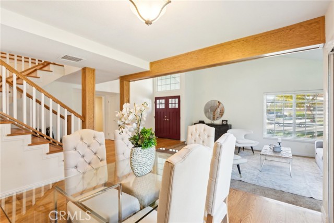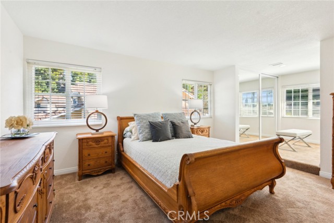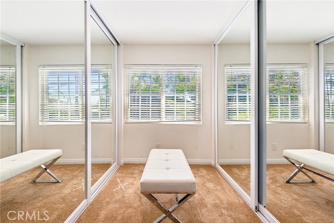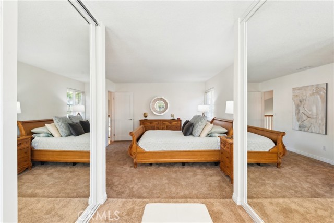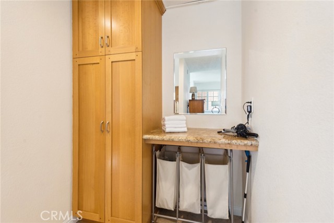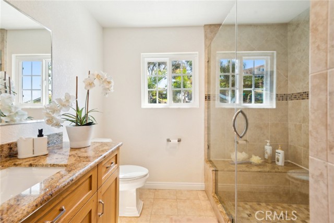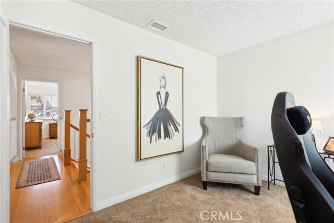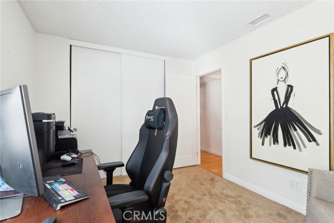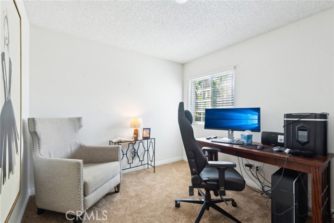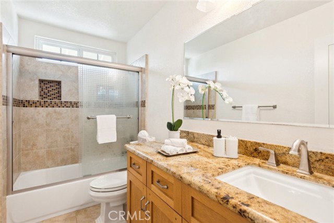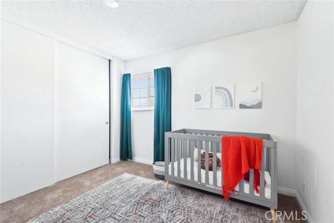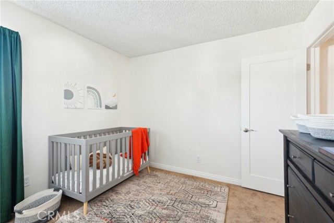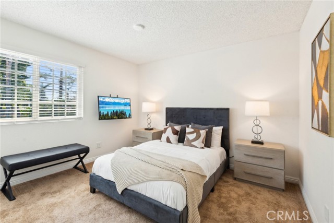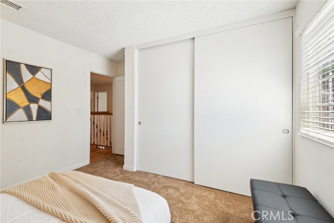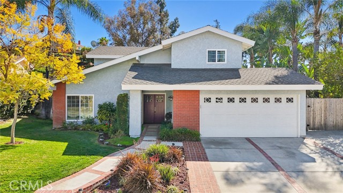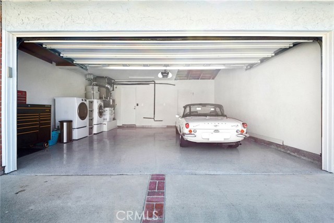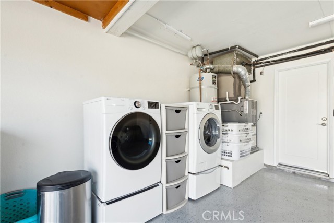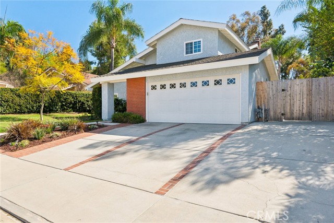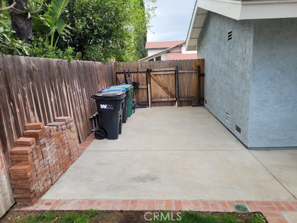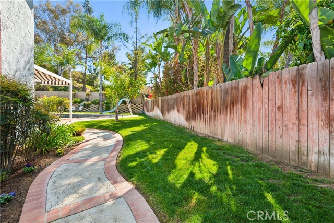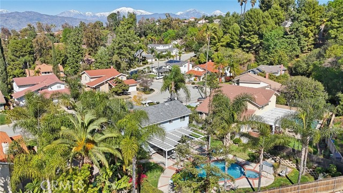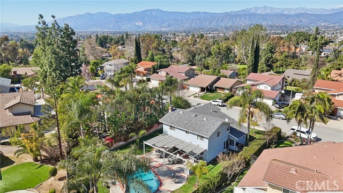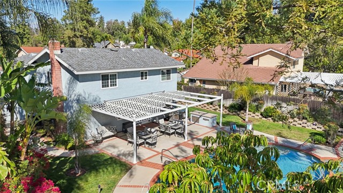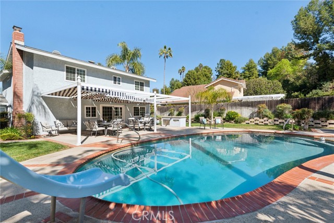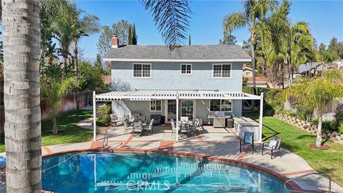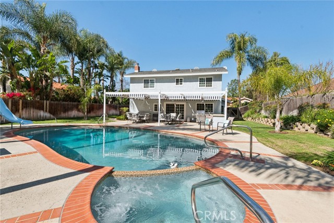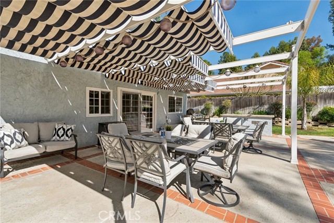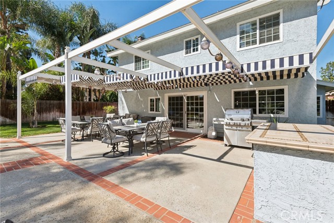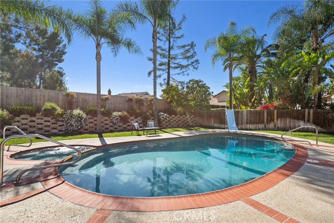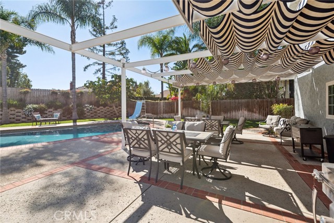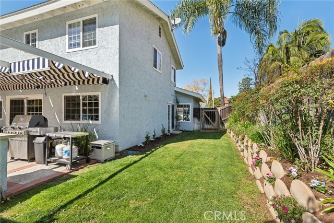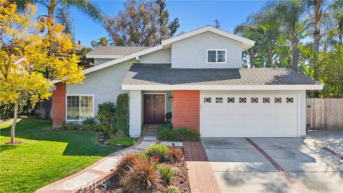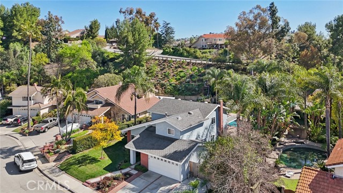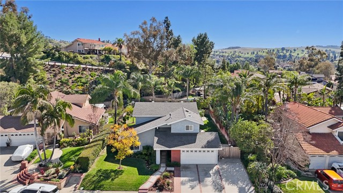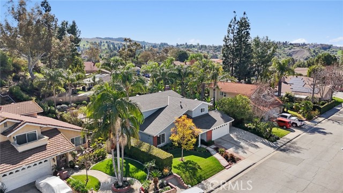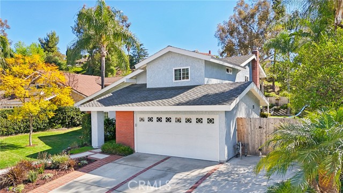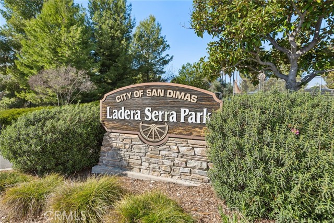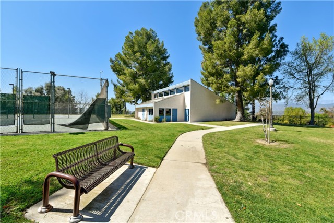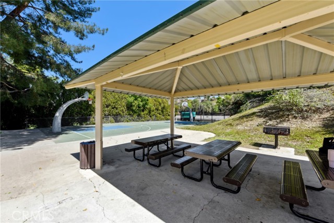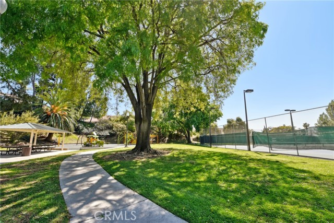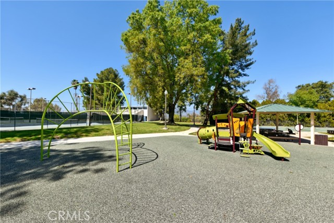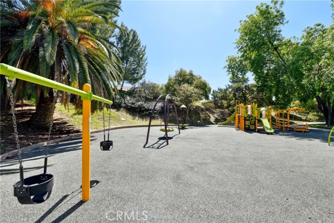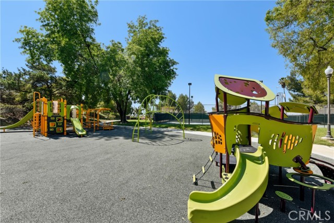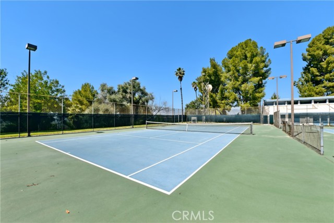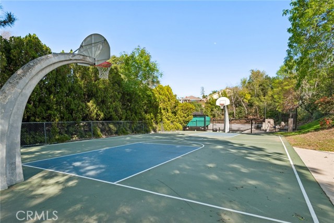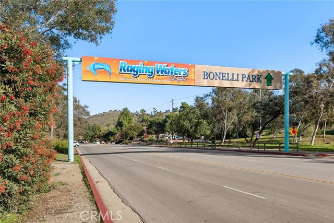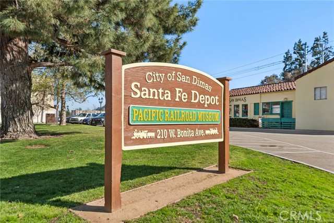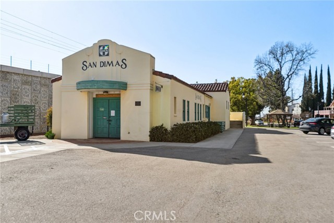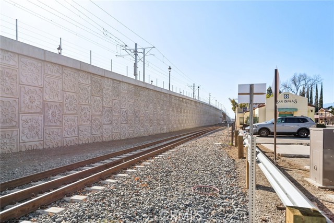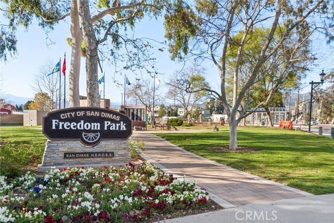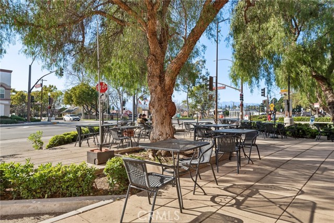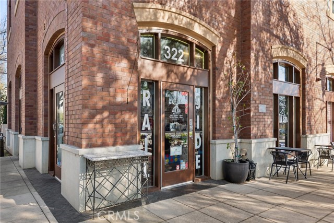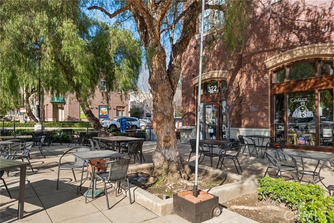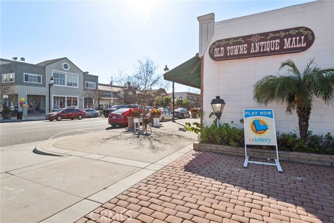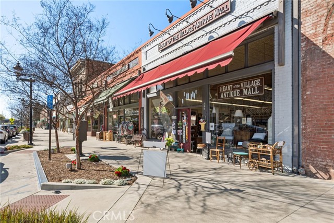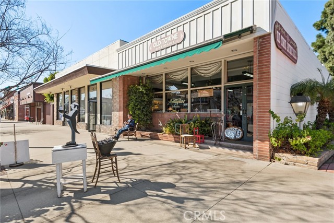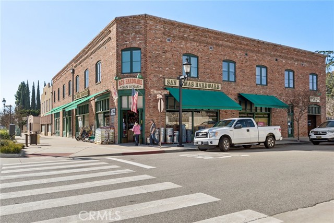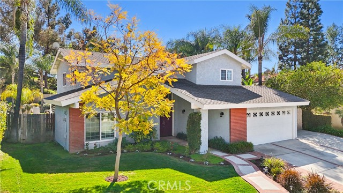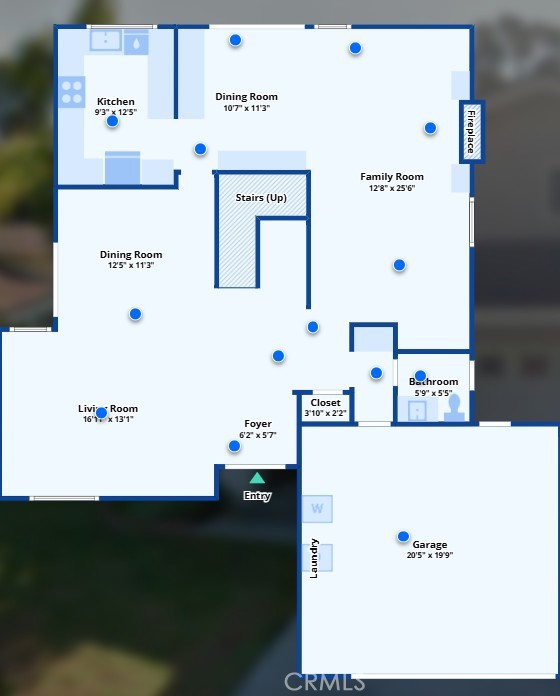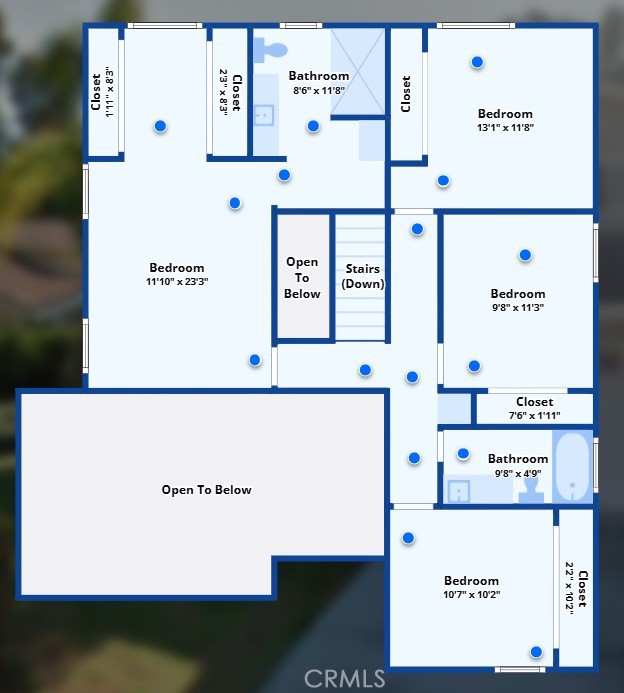1722 Calle Alto, San Dimas, CA 91773
- MLS#: NP25070436 ( Single Family Residence )
- Street Address: 1722 Calle Alto
- Viewed: 4
- Price: $1,350,000
- Price sqft: $570
- Waterfront: Yes
- Wateraccess: Yes
- Year Built: 1977
- Bldg sqft: 2368
- Bedrooms: 4
- Total Baths: 3
- Full Baths: 2
- 1/2 Baths: 1
- Garage / Parking Spaces: 6
- Days On Market: 263
- Additional Information
- County: LOS ANGELES
- City: San Dimas
- Zipcode: 91773
- District: Bonita Unified
- Elementary School: SHULL
- Middle School: LONHIL
- High School: SANDIM
- Provided by: Berkshire Hathaway HomeService
- Contact: Mary Lou Mary Lou

- DMCA Notice
-
DescriptionReady for Offers at 1722 Calle Alto, San Dimas, CA 91773. This ultimate California entertaining home comes to you in Turnkey Condition and NO HOA. Located in the coveted Via Verde Community in Los Angeles County. Theres sunshine even on a cloudy day throughout the main living areas of this open floor plan. Step inside to discover lofty ceilings, a formal Living Room with large picture Window, Dining Room with glass sliding door wall that has access to the side yard garden area. Enter the brightly lit Kitchen and eating area and be greeted by the outdoors looking in, as the sun shines through the upgraded double pane Milgard windows and wide patio sliding door wall that open and close easily. The kitchen upgrade was made complete with Stainless Steel Appliances, Granite Countertops and Custom Wood Cabinets that extend to the full wall of the Kitchen Eating Area and included in all 2.5 Bathrooms for plenty of convenient storage and countertop continuity. The woodburning Fireplace is seen from the Kitchen and Family Room. The long Family Room extends far enough across the room to accommodate a place for a games table for additional family fun. The additional enhancements include fresh paint throughout, new carpeting in the Bedrooms, Living Room, and Family Room. Wood floors were refinished in the Dining Room, Foyer and up the Stairs through the Hallways. There you will see the upgraded wood paneled Interior Doors. The Master Suite steps up to a large dressing platform adjacent to the Mirrored Closet Door Walls and convenient closet organizers. Head out to the front door to see the shared laundry space inside of the 2 Car finished garage, freshly painted walls, and an epoxy floor. As you go through the gate to the side yard, you will find a Recreational Parking Pad and then on to the inviting view. The backyard with Large Patio entertainment area, complete with sparkling Pool/relaxing Spa, BBQ prep station, mature landscaping, and a meticulous wrap around garden. It's an opportunity not to be missed. Quick access to the 210, 57, and 10 freeways or take the San Dimas Metro Rail Station. Foothill Gold Line makes commuting to work speed by. If you like the charm of San Dimas, CA then make your way over. You might end up calling it home. Priced Right to Sell now! Sellers have had their own Inspections and Completed all Repairs to make it Turnkey. Reports and Disclosures are available for you to see. Schedule your Private Tour today.
Property Location and Similar Properties
Contact Patrick Adams
Schedule A Showing
Features
Appliances
- Built-In Range
- Dishwasher
- Electric Oven
- Disposal
- Indoor Grill
- Ice Maker
- Microwave
- Range Hood
- Refrigerator
- Self Cleaning Oven
- Water Heater
Architectural Style
- Bungalow
Assessments
- Special Assessments
- Sewer Assessments
- Sewer Bonds
Association Fee
- 0.00
Commoninterest
- None
Common Walls
- No Common Walls
Construction Materials
- Concrete
- Drywall Walls
Cooling
- Central Air
- Gas
Country
- US
Days On Market
- 65
Door Features
- Double Door Entry
- Mirror Closet Door(s)
- Panel Doors
- Sliding Doors
Eating Area
- Area
- Family Kitchen
- Dining Room
- In Kitchen
Electric
- Electricity - On Property
- Standard
Elementary School
- SHULL
Elementaryschool
- Shull
Entry Location
- Front of House
Fencing
- Block
- Glass
- Privacy
- Redwood
- Wood
Fireplace Features
- Family Room
- Gas
- Wood Burning
Flooring
- Carpet
- Wood
Foundation Details
- Slab
- Stacked Block
Garage Spaces
- 2.00
Heating
- Central
- Fireplace(s)
- Wood
High School
- SANDIM
Highschool
- San Dimas
Interior Features
- Built-in Features
- Granite Counters
- High Ceilings
- Open Floorplan
- Storage
- Sunken Living Room
- Two Story Ceilings
Laundry Features
- Dryer Included
- Gas & Electric Dryer Hookup
- In Garage
- Washer Hookup
- Washer Included
Levels
- Two
Living Area Source
- Public Records
Lockboxtype
- Combo
Lot Dimensions Source
- Public Records
Lot Features
- Back Yard
- Front Yard
- Garden
- Gentle Sloping
- Level
- Park Nearby
- Sprinkler System
- Treed Lot
- Walkstreet
- Yard
Middle School
- LONHIL
Middleorjuniorschool
- Lone Hill
Parcel Number
- 8395023027
Patio And Porch Features
- Brick
- Concrete
- Covered
- Patio
- Slab
Pool Features
- Private
- In Ground
Property Type
- Single Family Residence
Property Condition
- Turnkey
- Updated/Remodeled
Road Frontage Type
- City Street
Road Surface Type
- Privately Maintained
School District
- Bonita Unified
Security Features
- Carbon Monoxide Detector(s)
- Smoke Detector(s)
Sewer
- Public Sewer
- Sewer Assessments
Spa Features
- Private
- Heated
- In Ground
- Permits
Uncovered Spaces
- 4.00
Utilities
- Cable Available
- Cable Not Available
- Electricity Available
- Phone Not Available
- Sewer Connected
- Underground Utilities
- Water Available
- Water Connected
View
- None
Virtual Tour Url
- https://media.showingtimeplus.com/sites/opzzbnl/unbranded
Water Source
- Public
Year Built
- 1977
Year Built Source
- Assessor
Zoning
- SDSF90008*
