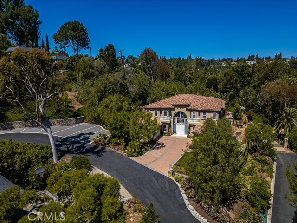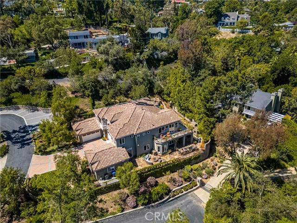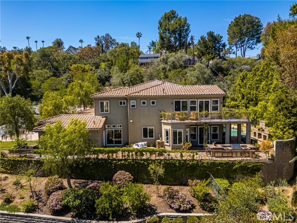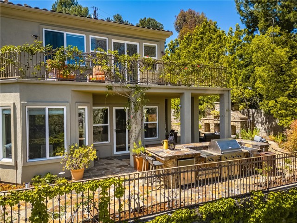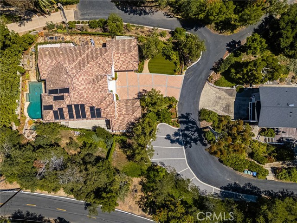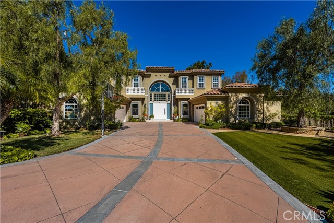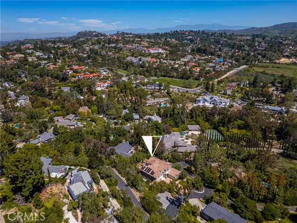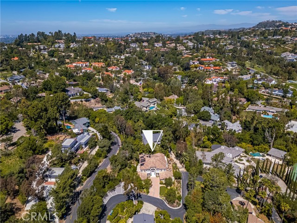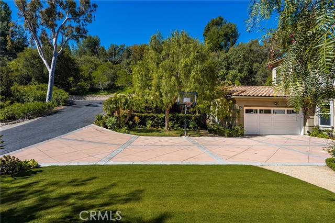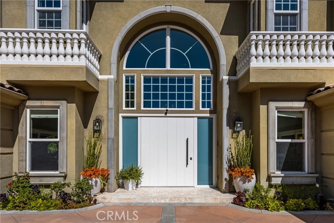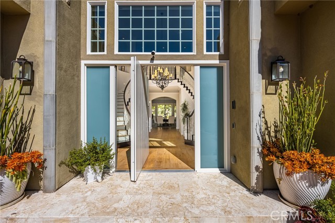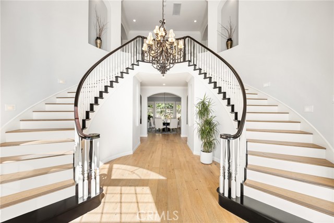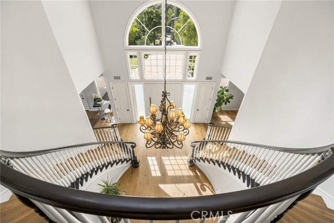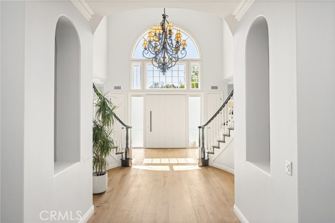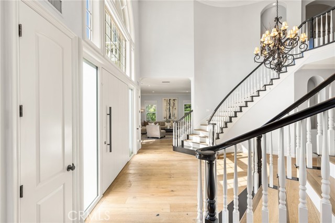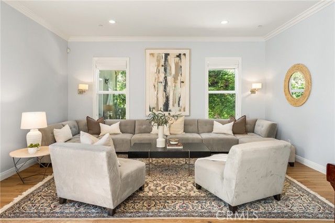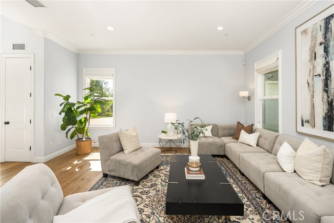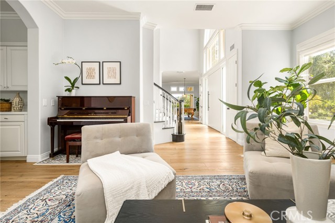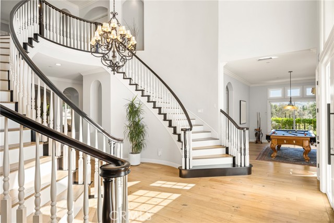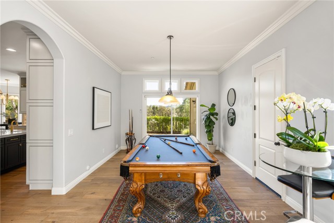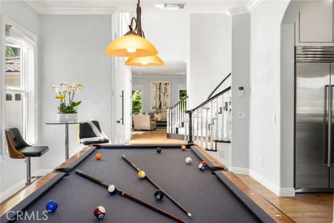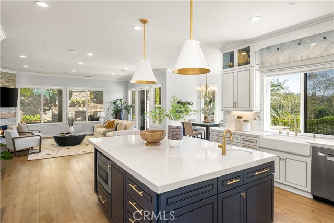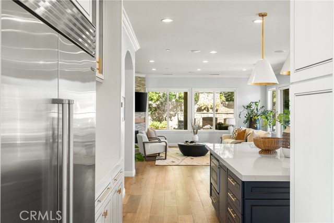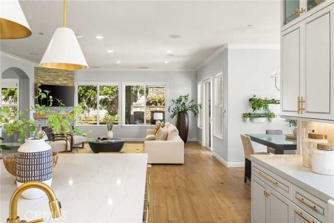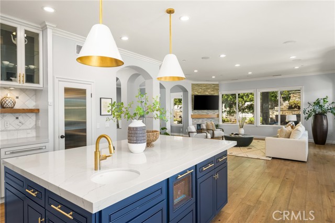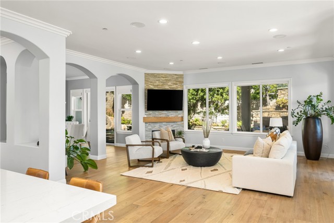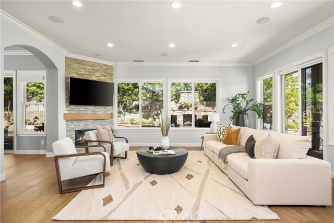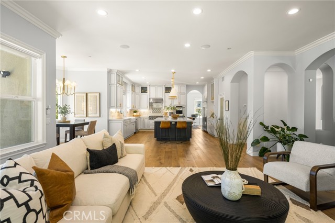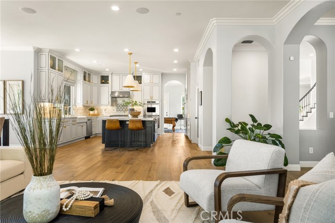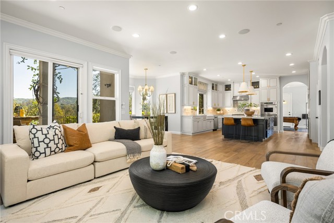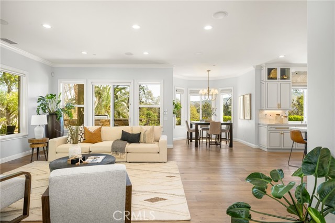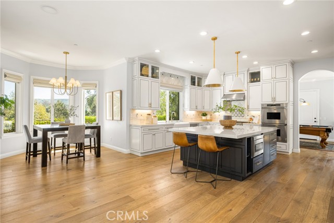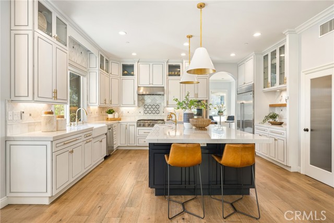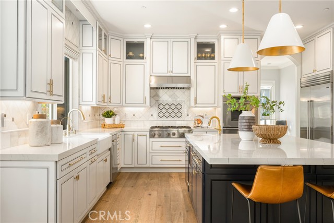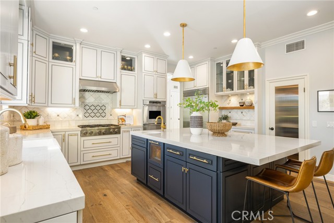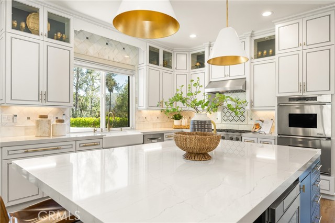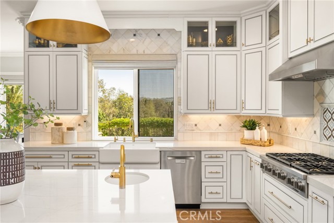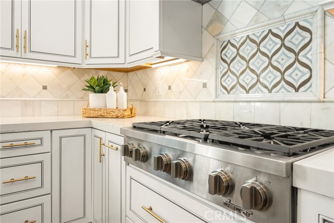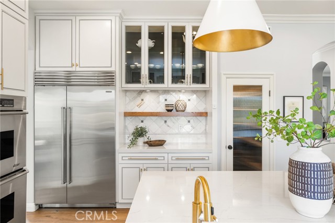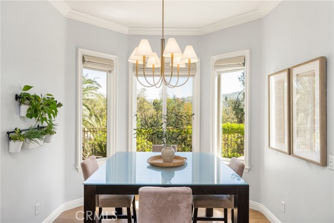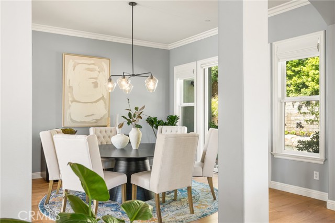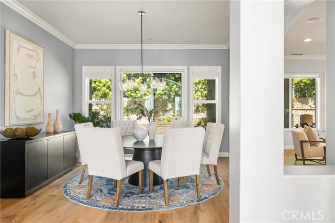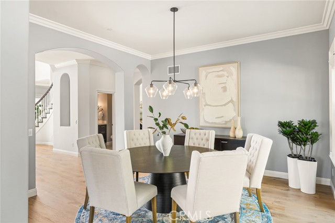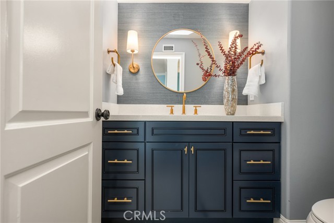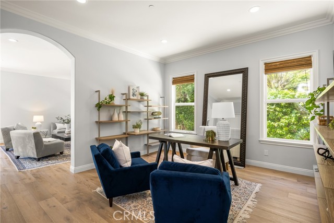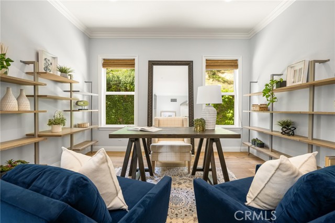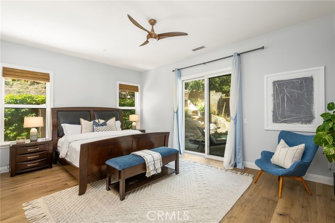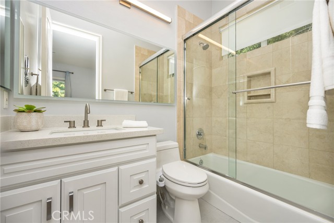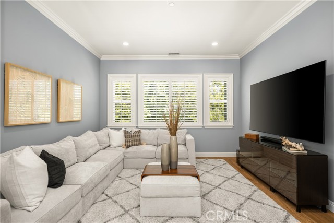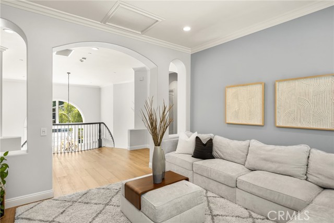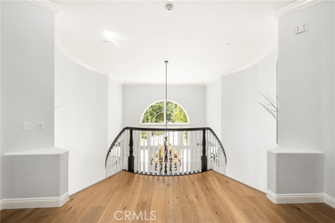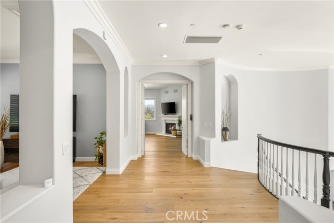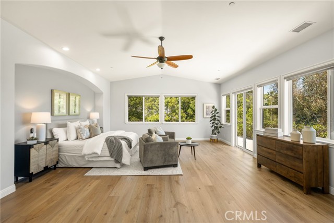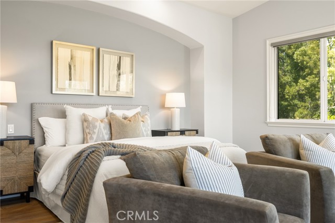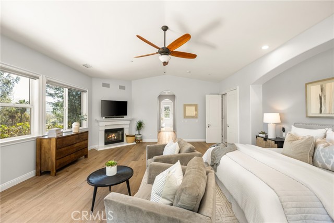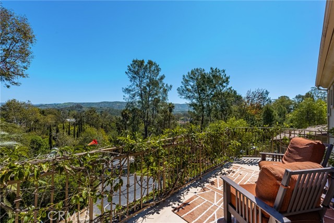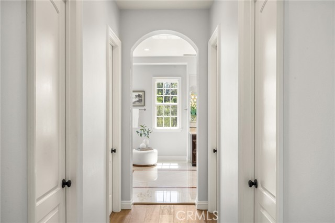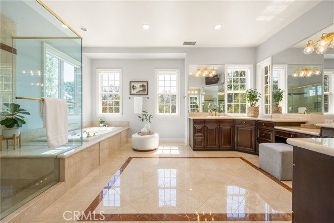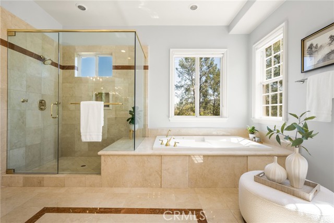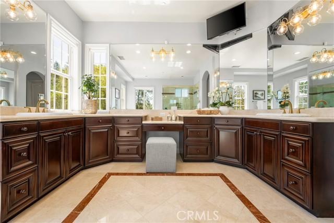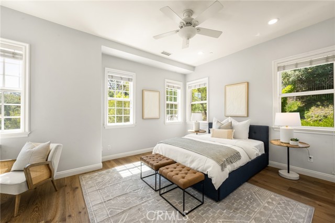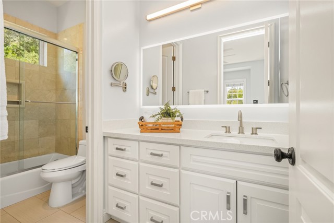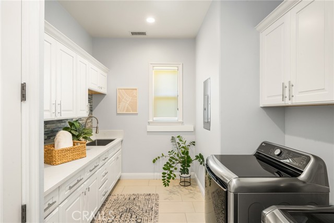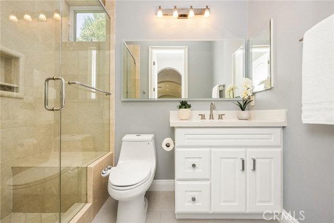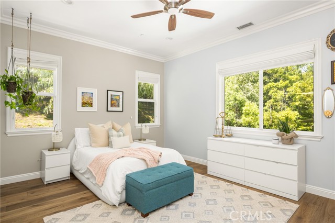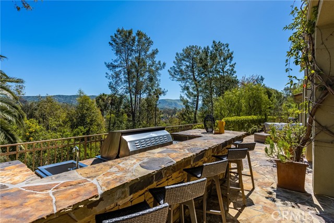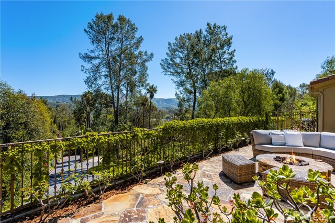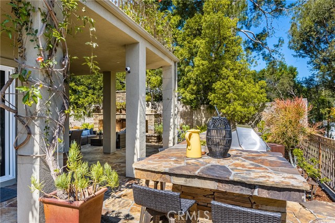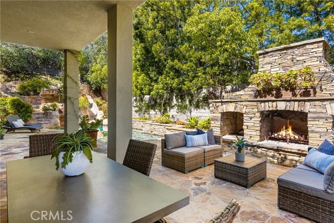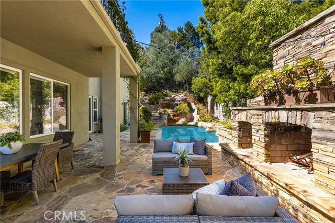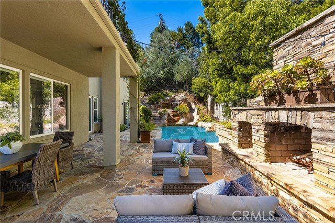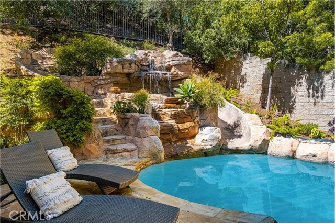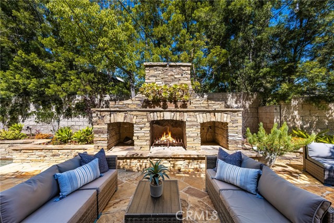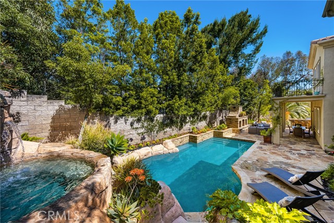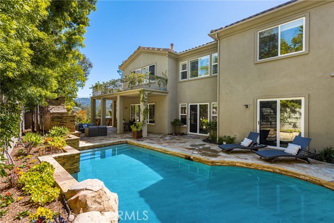2107 Lemon Heights Drive, Santa Ana, CA 92705
- MLS#: OC25070080 ( Single Family Residence )
- Street Address: 2107 Lemon Heights Drive
- Viewed: 15
- Price: $3,750,000
- Price sqft: $682
- Waterfront: Yes
- Wateraccess: Yes
- Year Built: 2002
- Bldg sqft: 5500
- Bedrooms: 4
- Total Baths: 6
- Full Baths: 4
- 1/2 Baths: 1
- Garage / Parking Spaces: 4
- Days On Market: 92
- Additional Information
- County: ORANGE
- City: Santa Ana
- Zipcode: 92705
- District: Tustin Unified
- Elementary School: ARROYO
- Middle School: HEWES
- High School: FOOTHI
- Provided by: Surterre Properties Inc
- Contact: Roula Roula

- DMCA Notice
-
DescriptionStunning Custom Estate with Canyon Views in North Tustin, nestled on a peaceful 1/2 acre lot with breathtaking canyon views. Elegant Design and Spacious Layout. This luxurious home offers over 5,500 square feet of living space, perfect for both entertaining and everyday living. Located in the highly desirable North Tustin area, this property provides both privacy and convenience, just minutes from Peters Canyon. As you enter the home, youll be welcomed by a dramatic foyer featuring dual spiral staircases, soaring ceilings, and custom art niches. The open and spacious floor plan includes a remodeled kitchen with high end finishes, such as custom cabinets, quartz countertops, stainless steel appliances, and a large island with a utility sink. The chef's kitchen opens seamlessly into the oversized great room and breakfast nook, making it an ideal space for entertaining. The formal living and dining rooms add a touch of elegance to the home, while the main floor guest bedroom suite offers comfort and privacy, with direct access to the beautifully landscaped backyard. The main floor also includes an office/den and a large game room, providing plenty of flexible space. Upstairs, youll find the expansive Main Bedroom suite, which includes a private retreat, a cozy fireplace, and a spa like master bath with dual walk in closets. Two additional bedrooms and three bathrooms complete the upper level, providing ample space for family and guests. Bonus room can be a fifth bedrooms centered perfectly for a cozy and private TV area upstairs. Step outside into your own Entertainers Dream and outdoor Oasis complete with a sparkling pool, waterslide, spa, outdoor fireplace, and built in BBQ. Whether you're hosting friends and family or simply enjoying the peaceful surroundings, this backyard is designed for relaxation and entertainment. This home also offers a number of additional features to enhance your comfort, including a laundry room upstairs, a four car garage with custom built ins, a water softener, dual water heaters, and ample parking space for guests. Paved easement for access through Lower Lake Street offers added convenience. Located just minutes from Peters Canyon, this home provides easy access to nature trails, parks, and excellent local schools. Enjoy the tranquility of this private sanctuary while being just a short drive from shopping, dining, and entertainment options. Don't miss out on the opportunity! A must see!
Property Location and Similar Properties
Contact Patrick Adams
Schedule A Showing
Features
Appliances
- 6 Burner Stove
- Barbecue
- Built-In Range
- Convection Oven
- Dishwasher
- Double Oven
- Disposal
- Gas Range
- Gas Water Heater
- Microwave
- Refrigerator
- Self Cleaning Oven
- Water Heater Central
- Water Purifier
- Water Softener
Architectural Style
- See Remarks
- Traditional
Assessments
- Unknown
Association Fee
- 0.00
Commoninterest
- None
Common Walls
- No Common Walls
Construction Materials
- Concrete
- Drywall Walls
- Stucco
Cooling
- Central Air
- Dual
Country
- US
Days On Market
- 72
Door Features
- Insulated Doors
Eating Area
- Breakfast Counter / Bar
- Breakfast Nook
- Dining Room
- Separated
Electric
- 220 Volts in Garage
Elementary School
- ARROYO
Elementaryschool
- Arroyo
Fencing
- Block
- Wrought Iron
Fireplace Features
- Family Room
- Primary Retreat
- Fire Pit
Flooring
- Wood
Foundation Details
- Concrete Perimeter
Garage Spaces
- 4.00
Heating
- Central
- Forced Air
High School
- FOOTHI2
Highschool
- Foothill
Interior Features
- 2 Staircases
- Balcony
- Block Walls
- Built-in Features
- Cathedral Ceiling(s)
- Ceiling Fan(s)
- Granite Counters
- High Ceilings
- Open Floorplan
- Pantry
- Quartz Counters
- Storage
- Vacuum Central
Laundry Features
- Individual Room
- Inside
- Upper Level
Levels
- Two
Living Area Source
- Assessor
Lockboxtype
- None
- See Remarks
Lot Features
- Corner Lot
- Front Yard
- Greenbelt
- Lot 20000-39999 Sqft
- Paved
- Sprinkler System
- Yard
Middle School
- HEWES
Middleorjuniorschool
- Hewes
Parcel Number
- 50239103
Parking Features
- Direct Garage Access
- Driveway
- Paved
- Driveway Level
- Garage Faces Front
- Garage - Single Door
- See Remarks
- Side by Side
Patio And Porch Features
- Covered
- Enclosed
- Patio Open
- Stone
Pool Features
- Private
Postalcodeplus4
- 2531
Property Type
- Single Family Residence
Property Condition
- Turnkey
- Updated/Remodeled
Roof
- Tile
School District
- Tustin Unified
Security Features
- Fire Sprinkler System
- Security System
- Smoke Detector(s)
Sewer
- Public Sewer
Spa Features
- Private
Subdivision Name Other
- Custom
Utilities
- Cable Connected
- Electricity Connected
- Natural Gas Connected
- Phone Connected
- Sewer Connected
- Water Connected
View
- Canyon
- Park/Greenbelt
Views
- 15
Water Source
- Public
Window Features
- Custom Covering
- Double Pane Windows
- Screens
- Shutters
Year Built
- 2002
Year Built Source
- Assessor
