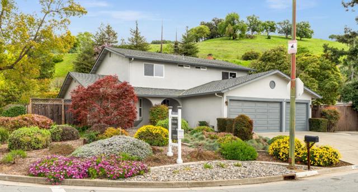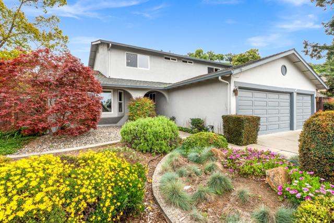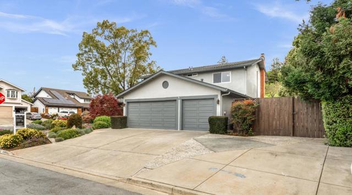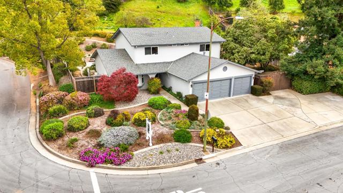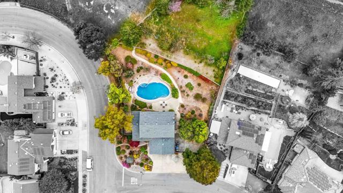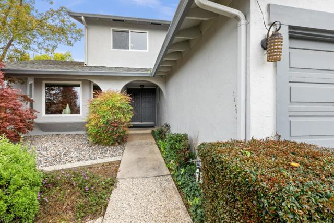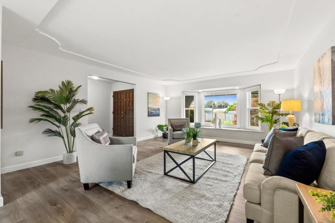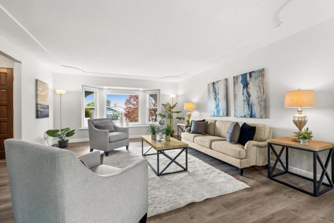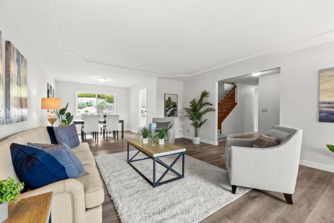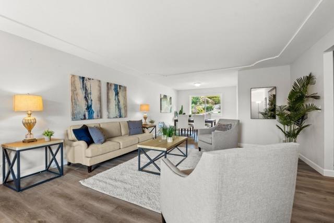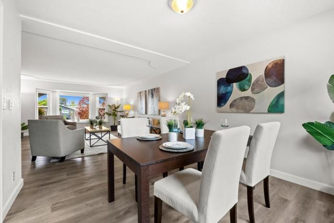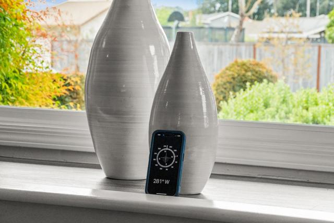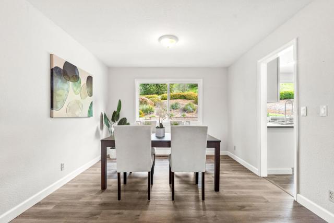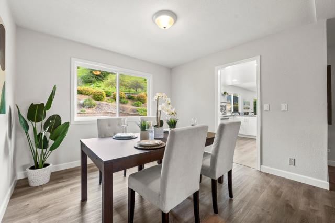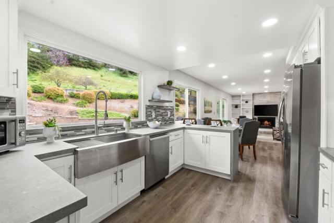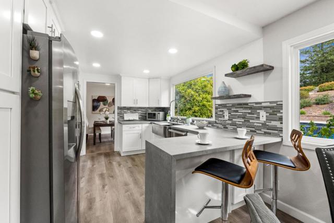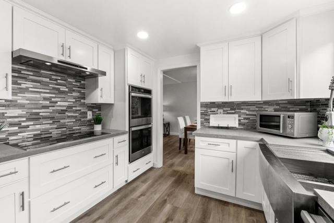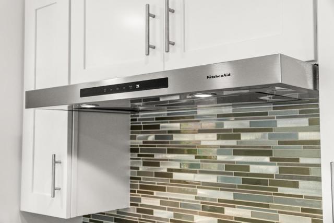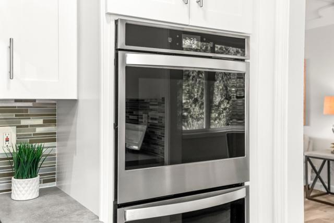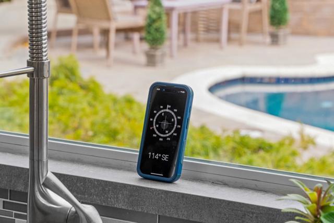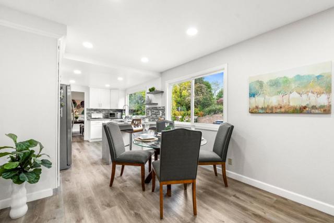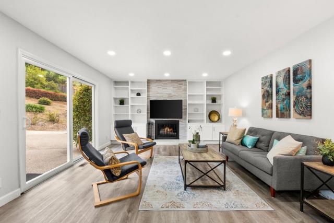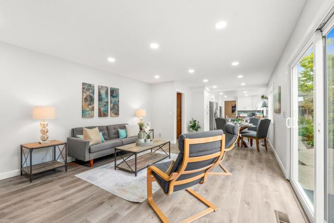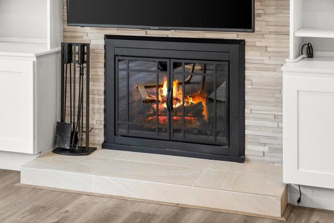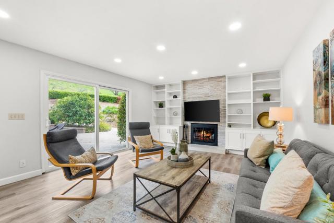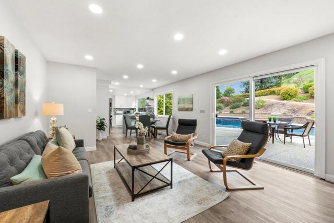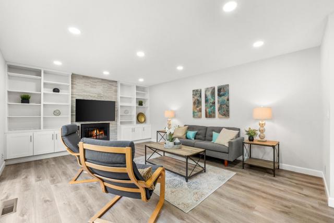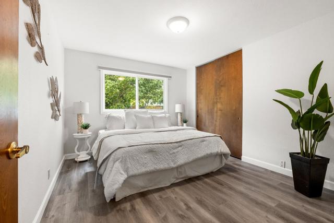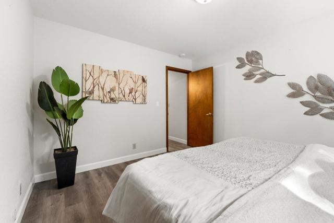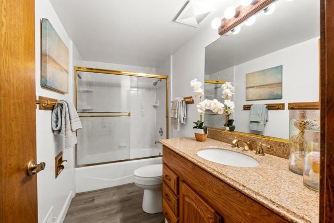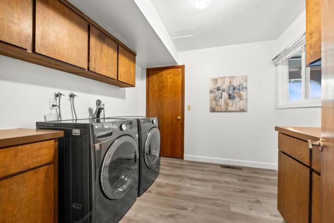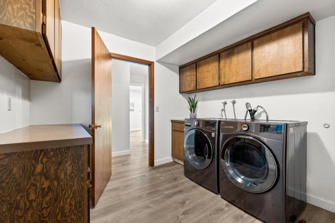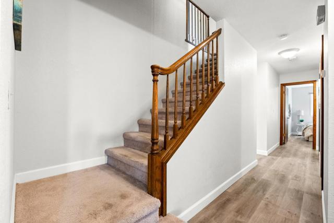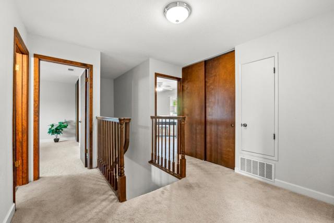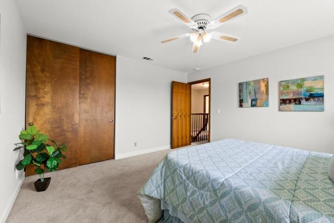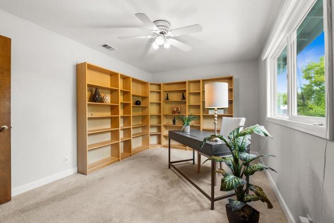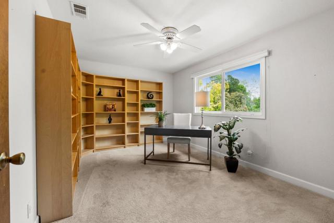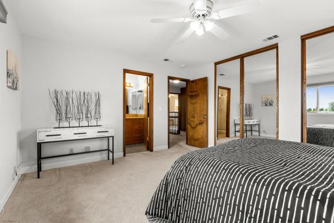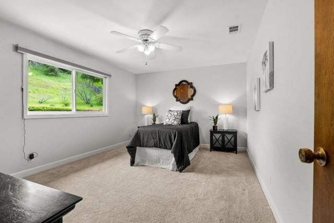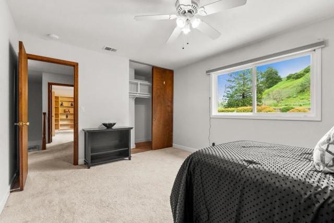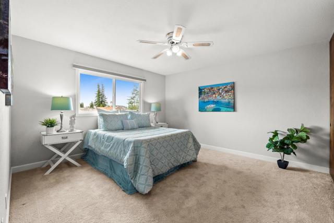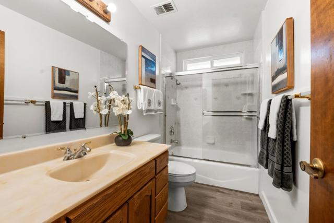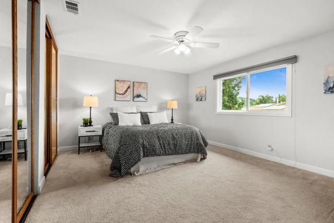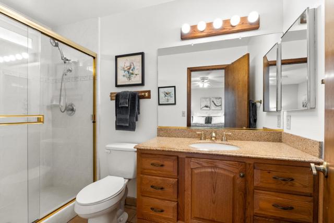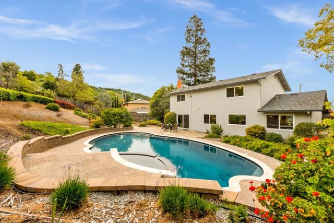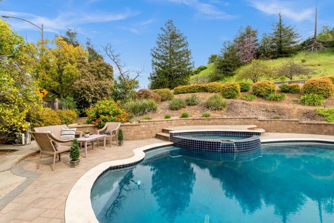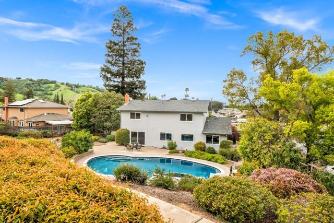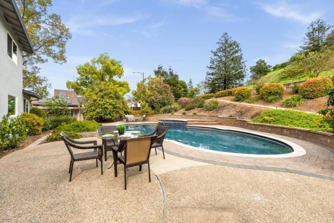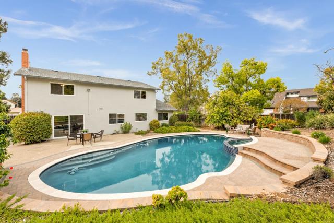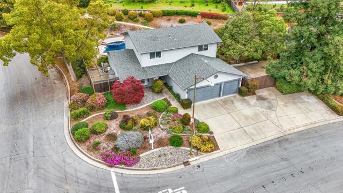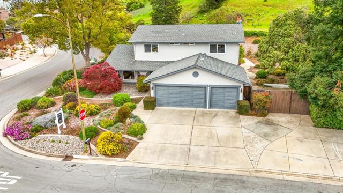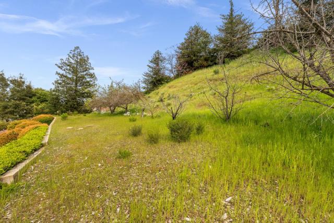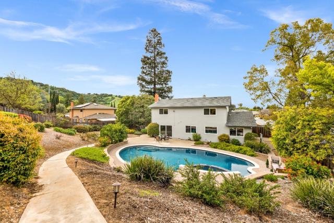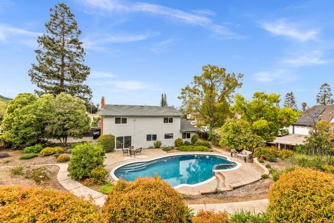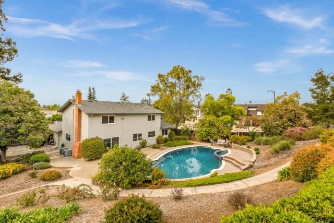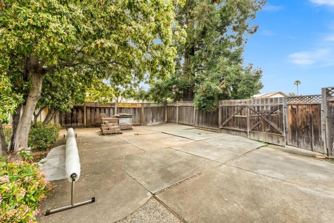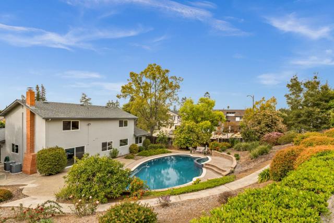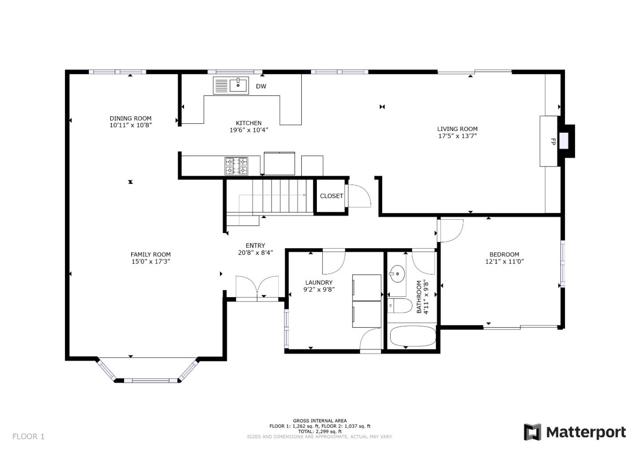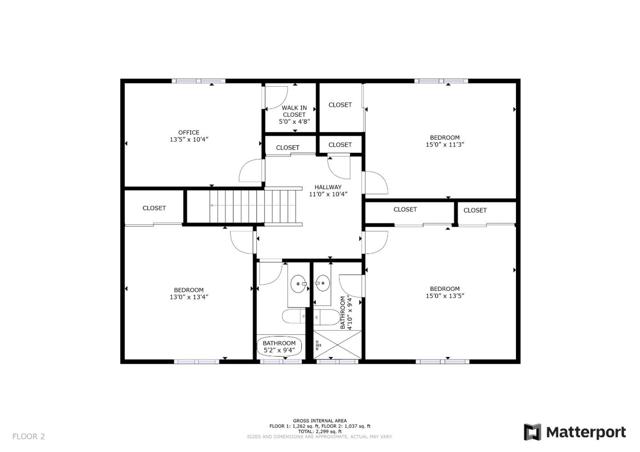606 Mindy Way, San Jose, CA 95123
- MLS#: ML82000678 ( Single Family Residence )
- Street Address: 606 Mindy Way
- Viewed: 16
- Price: $2,095,000
- Price sqft: $825
- Waterfront: No
- Year Built: 1975
- Bldg sqft: 2540
- Bedrooms: 5
- Total Baths: 3
- Full Baths: 3
- Garage / Parking Spaces: 4
- Days On Market: 229
- Additional Information
- County: SANTA CLARA
- City: San Jose
- Zipcode: 95123
- District: Other
- Elementary School: OTHER
- Middle School: OTHER
- High School: SANTER
- Provided by: Corcoran Icon Properties
- Contact: Jim Jim

- DMCA Notice
-
DescriptionMust See property! Huge 2540 Sq. Ft. 5br/3ba Arcadia home with Bedroom and Full Bath on main level situated on a 21,850 Sq. Ft. Lot! 3 car garage, Large side yard for RV or ADU. Recent upgrades include Newly remodeled Chefs kitchen with high end appliances throughout, ceramic countertops, pullout drawers in cabinets, soft closing doors, remodeled family room and fireplace. LVT flooring throughout entire first floor, newer dual pane Milgard windows (not retrofit), new completely resurfaced Black bottom pool, all new deck pavers surrounding pool. Dual zone HVAC, Fridge and washer/dryer stay w house. Smart wall switches can be operated manually or through Google and Apple assistants and Smartthings apps via Wi Fi and zWave, Smart scenes allow you to control multiple lights from a single switch. Copper plumbing throughout, 200 amp service. Large established drought resistant garden, Wonderful family home, Great schools, easy access to 85, 87 & 101. Don't miss this home it wont last long!
Property Location and Similar Properties
Contact Patrick Adams
Schedule A Showing
Features
Appliances
- Electric Cooktop
- Dishwasher
- Vented Exhaust Fan
- Disposal
- Range Hood
- Double Oven
- Self Cleaning Oven
- Refrigerator
Architectural Style
- Mediterranean
Common Walls
- No Common Walls
Construction Materials
- Stucco
Cooling
- Central Air
Elementary School
- OTHER
Elementaryschool
- Other
Fireplace Features
- Wood Burning
Flooring
- Carpet
- Laminate
Foundation Details
- Concrete Perimeter
Garage Spaces
- 2.00
High School
- SANTER
Highschool
- Santa Teresa
Living Area Source
- Assessor
Lot Features
- Level
Middle School
- OTHER
Middleorjuniorschool
- Other
Parcel Number
- 68901028
Parking Features
- Uncovered
Patio And Porch Features
- Deck
Pool Features
- Black Bottom
- In Ground
Property Type
- Single Family Residence
Roof
- Composition
School District
- Other
Sewer
- Public Sewer
Spa Features
- In Ground
View
- City Lights
- Mountain(s)
- Neighborhood
Views
- 16
Water Source
- Public
Year Built
- 1975
Year Built Source
- Assessor
Zoning
- R1B2
