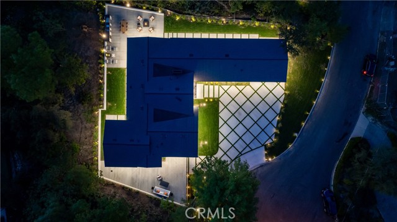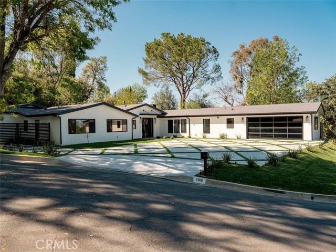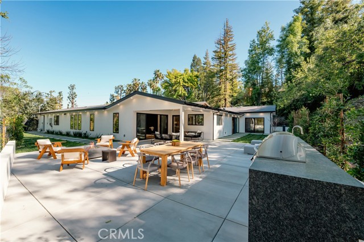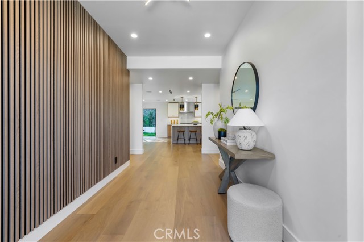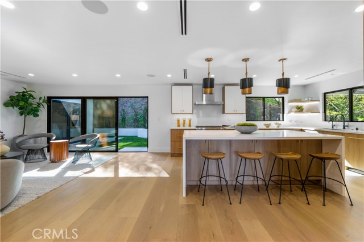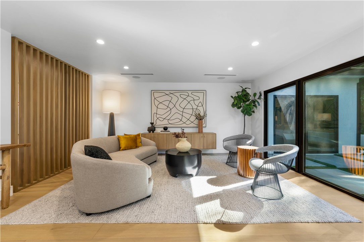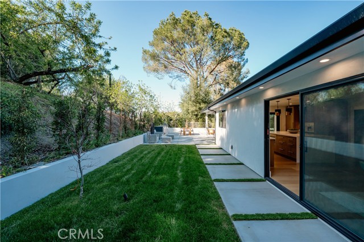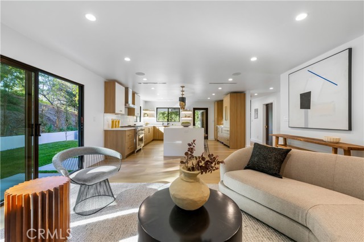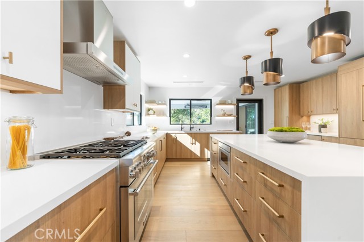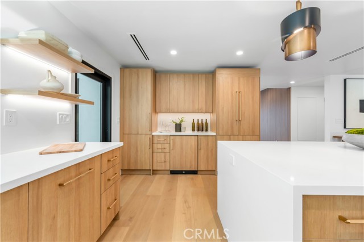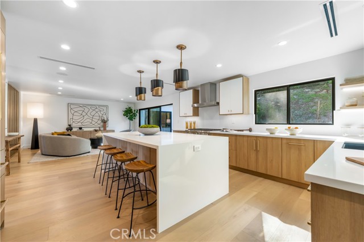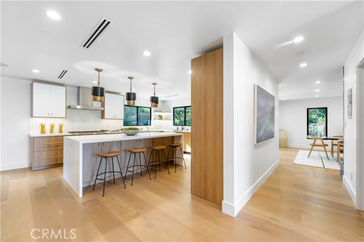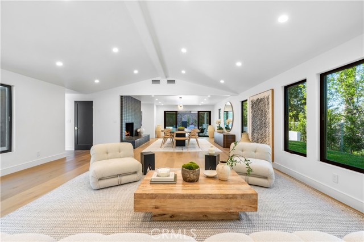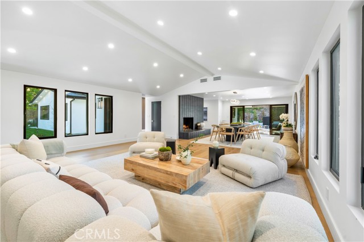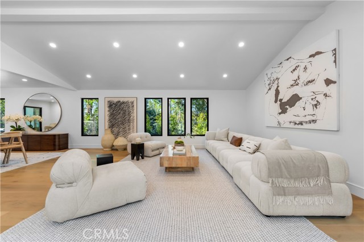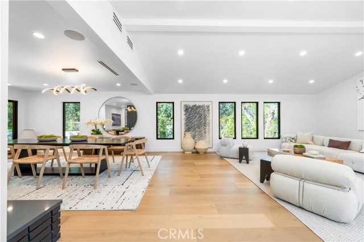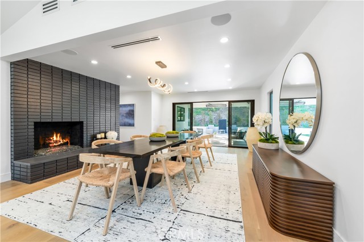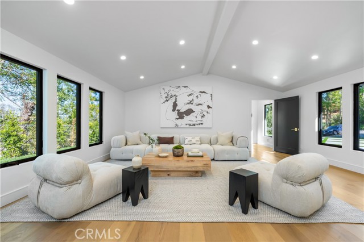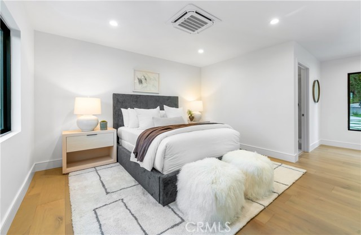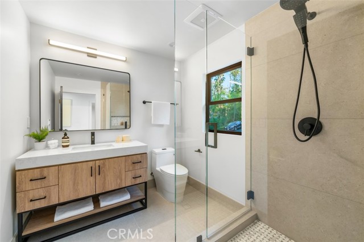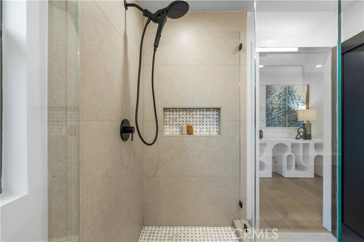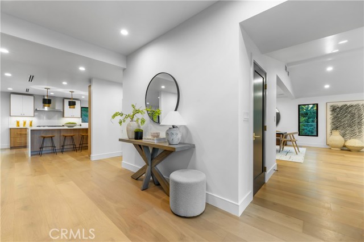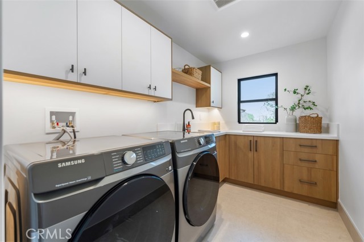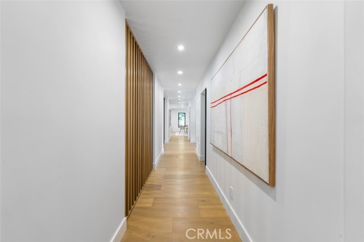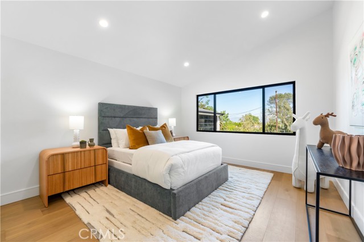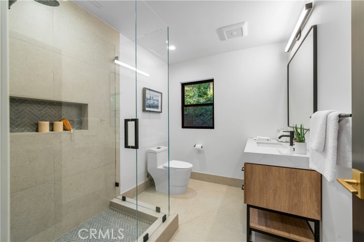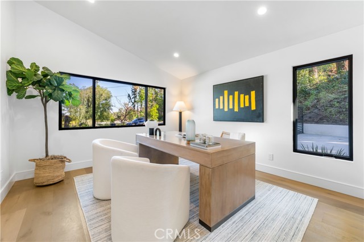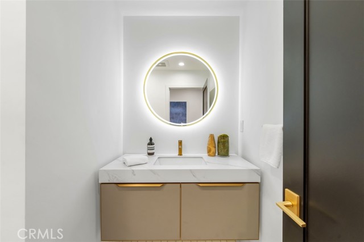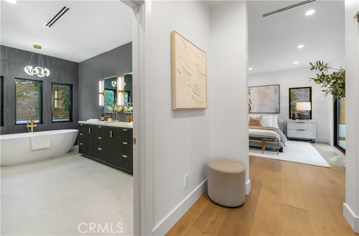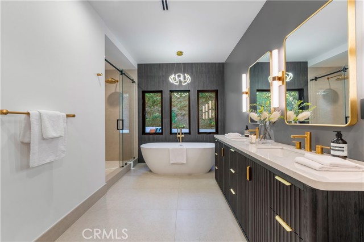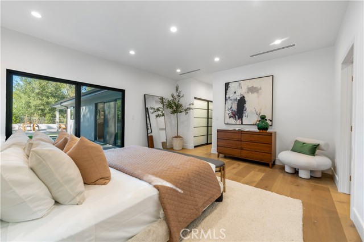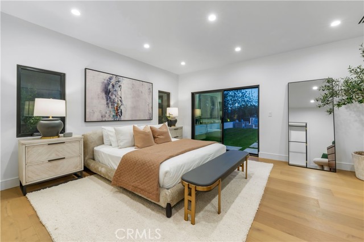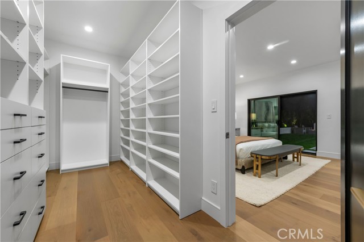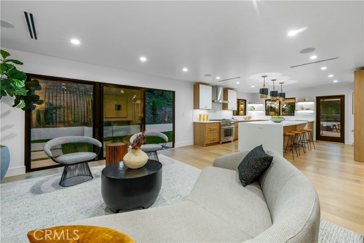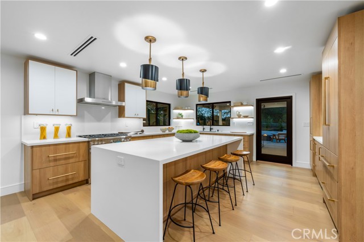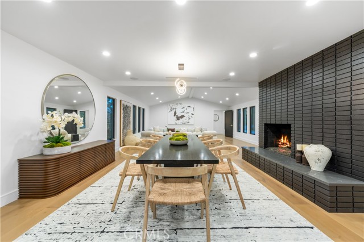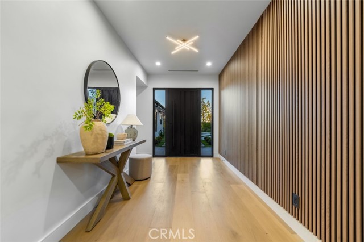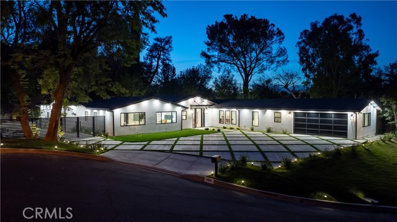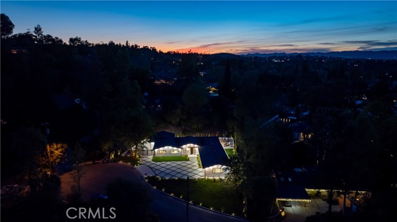5019 Donna Avenue, Tarzana, CA 91356
- MLS#: GD25069242 ( Single Family Residence )
- Street Address: 5019 Donna Avenue
- Viewed: 10
- Price: $2,895,000
- Price sqft: $911
- Waterfront: Yes
- Wateraccess: Yes
- Year Built: 1956
- Bldg sqft: 3178
- Bedrooms: 4
- Total Baths: 4
- Full Baths: 3
- 1/2 Baths: 1
- Garage / Parking Spaces: 2
- Days On Market: 283
- Additional Information
- County: LOS ANGELES
- City: Tarzana
- Zipcode: 91356
- District: Los Angeles Unified
- Elementary School: WILBUR
- Provided by: Huntington Group
- Contact: Hala Hana Hala Hana

- DMCA Notice
-
DescriptionWelcome to Donna. Nestled atop a quiet cul de sac just 1 mile south of the boulevard, this stunning single story home sits on an expansive 15,888 SqFt lot in a highly sought after hillside pocket of Tarzana. Originally built in 1956, this RA 1 Zoned home has been carefully reimagined & rebuilt with over $1M spent on recent renovations. Boasting undeniable curb appeal and designed for those who appreciate both modern luxury and timeless character, this one of a kind gem exudes elegance and sophistication, sure to warm the hearts of those who value the art of fine living. Step inside through the custom built steel entry door into a striking foyer with high ceilings and rich hardwood floors. The gourmet kitchen features high end Thermador appliances, custom cabinetry, and an oversized waterfall island, all tastefully designed to achieve the perfect balance between modern functionality and classic charm. Designed for both entertaining and everyday living, the grand family room, formal dining area, and spacious living room offer the perfect backdrop for unforgettable moments. The open design connects the family room and kitchen, with natural light creating a warm, inviting space for both lively conversations and quiet moments. The luxurious primary suite serves as a private retreat, featuring high ceilings, neutral tones, a spa like freestanding bathtub and spacious walk in closet. Additional generously sized bedrooms provide ample comfort & space, perfect for families. Positioned at the opposite end of the home, the spacious ensuite bedroom can be used to house guests, larger families, or even serve as a dedicated area for work or hobbies. Step outside to your own peaceful oasis, where the backyard is designed with both relaxation and entertainment in mind. From lively summer barbecues with guests, intimate, cozy nights around the fire pit, or enjoying your morning coffee under the heated covered patio, this versatile and tranquil space is perfect for savoring every moment. Residents can access top tier education at Wilbur Charter for Enriched Academics, right in their own neighborhood. Situated just minutes from Ventura Boulevard, this home offers the best of both worlds: a vibrant community paired with the serenity of a peaceful neighborhood. Dont miss the chance to make this extraordinary residence your own!
Property Location and Similar Properties
Contact Patrick Adams
Schedule A Showing
Features
Accessibility Features
- 32 Inch Or More Wide Doors
- 36 Inch Or More Wide Halls
- 48 Inch Or More Wide Halls
- Entry Slope Less Than 1 Foot
- No Interior Steps
Appliances
- 6 Burner Stove
- Barbecue
- Built-In Range
- Convection Oven
- Dishwasher
- Electric Oven
- Electric Water Heater
- ENERGY STAR Qualified Appliances
- ENERGY STAR Qualified Water Heater
- Freezer
- Gas & Electric Range
- Gas Range
- Gas Cooktop
- High Efficiency Water Heater
- Ice Maker
- Instant Hot Water
- Microwave
- Range Hood
- Refrigerator
- Self Cleaning Oven
- Tankless Water Heater
- Vented Exhaust Fan
- Water Heater
- Water Line to Refrigerator
Architectural Style
- Contemporary
- Custom Built
- Modern
- Ranch
Assessments
- None
Association Fee
- 0.00
Commoninterest
- None
Common Walls
- No Common Walls
Construction Materials
- Concrete
- Drywall Walls
- Ducts Professionally Air-Sealed
- Glass
- Plaster
- Stucco
Cooling
- Central Air
- Dual
- Ductless
- Electric
- ENERGY STAR Qualified Equipment
- Evaporative Cooling
- Heat Pump
- High Efficiency
- Humidity Control
- SEER Rated 16+
- Zoned
Country
- US
Days On Market
- 44
Eating Area
- Breakfast Counter / Bar
- Family Kitchen
- In Family Room
- Dining Room
- In Kitchen
- In Living Room
- Separated
Electric
- 220 Volts in Kitchen
- 220V Other - See Remarks
- 220 Volts
- Electricity - On Bond
- Electricity - On Property
- Standard
Elementary School
- WILBUR
Elementaryschool
- Wilbur
Fencing
- Chain Link
- Excellent Condition
- Masonry
- New Condition
- Wrought Iron
Fireplace Features
- Living Room
- Gas
- Gas Starter
- Fire Pit
- Masonry
Flooring
- Tile
- Wood
Foundation Details
- Combination
- Concrete Perimeter
- Permanent
- Slab
Garage Spaces
- 2.00
Heating
- Central
- Combination
- Ductless
- Electric
- ENERGY STAR Qualified Equipment
- Fireplace(s)
- Forced Air
- Heat Pump
- High Efficiency
- Humidity Control
- Natural Gas
- Zoned
Interior Features
- Attic Fan
- Built-in Features
- Cathedral Ceiling(s)
- Ceiling Fan(s)
- Copper Plumbing Full
- High Ceilings
- Open Floorplan
- Pantry
- Phone System
- Quartz Counters
- Recessed Lighting
- Track Lighting
- Unfurnished
- Wired for Data
- Wired for Sound
- Wood Product Walls
Laundry Features
- Dryer Included
- Gas Dryer Hookup
- Individual Room
- Inside
- Washer Hookup
- Washer Included
Levels
- One
Lockboxtype
- None
- See Remarks
Lot Features
- 0-1 Unit/Acre
- Agricultural
- Agricultural - Other
- Back Yard
- Cul-De-Sac
- Front Yard
- Garden
- Gentle Sloping
- Landscaped
- Lot 10000-19999 Sqft
- Irregular Lot
- Near Public Transit
- Secluded
- Sprinkler System
- Sprinklers In Front
- Sprinklers In Rear
- Sprinklers On Side
- Sprinklers Timer
- Steep Slope
- Treed Lot
- Up Slope from Street
- Utilities - Overhead
- Yard
Parcel Number
- 2176002003
Parking Features
- Direct Garage Access
- Driveway
- Concrete
- Paved
- Driveway Up Slope From Street
- Garage
- Garage Faces Front
- Garage - Single Door
- Garage Door Opener
- Gated
- On Site
- Oversized
- Parking Space
- Private
Patio And Porch Features
- Concrete
- Covered
- Patio
- Screened
- Slab
- Terrace
Pool Features
- None
Property Type
- Single Family Residence
Property Condition
- Additions/Alterations
- Building Permit
- Repairs Major
- Updated/Remodeled
Road Frontage Type
- City Street
Road Surface Type
- Paved
Roof
- Asphalt
- Fire Retardant
- Reflective
- Shingle
School District
- Los Angeles Unified
Security Features
- Carbon Monoxide Detector(s)
- Closed Circuit Camera(s)
- Fire and Smoke Detection System
- Security Lights
Sewer
- Public Sewer
Spa Features
- None
Utilities
- Cable Available
- Cable Connected
- Electricity Available
- Electricity Connected
- Natural Gas Available
- Natural Gas Connected
- Phone Available
- Phone Connected
- Sewer Available
- Sewer Connected
- Underground Utilities
- Water Available
- Water Connected
View
- City Lights
- Hills
- Mountain(s)
- Neighborhood
- Trees/Woods
Views
- 10
Water Source
- Public
Window Features
- Casement Windows
- Double Pane Windows
- ENERGY STAR Qualified Windows
- Low Emissivity Windows
Year Built
- 1956
Year Built Source
- Public Records
Zoning
- LARA
