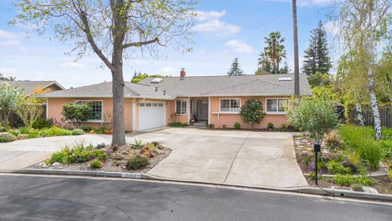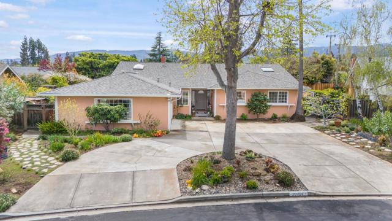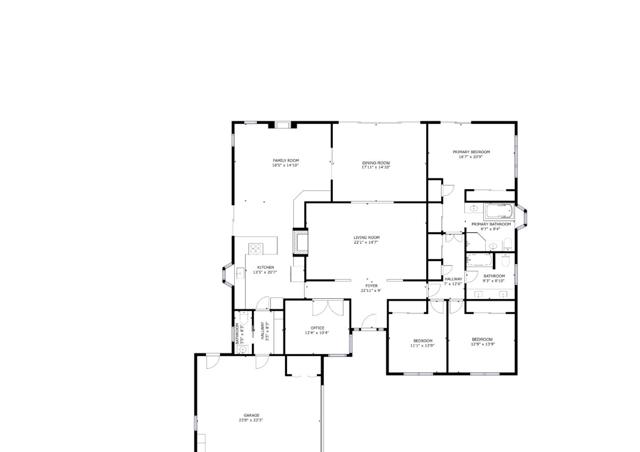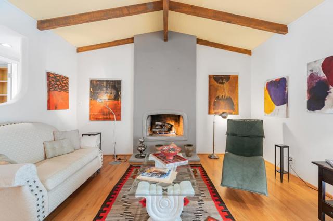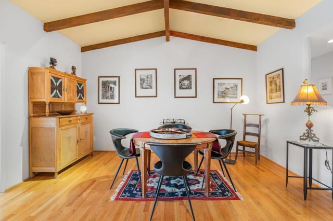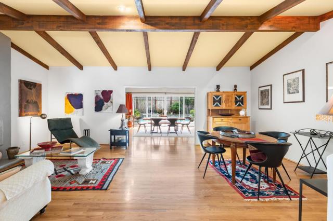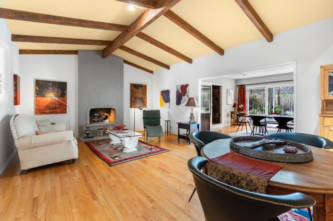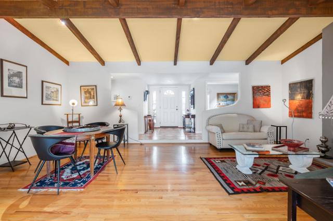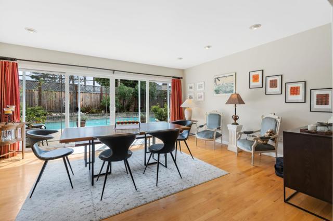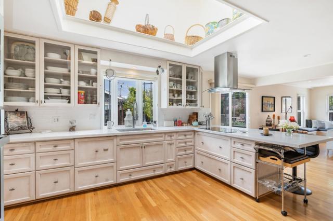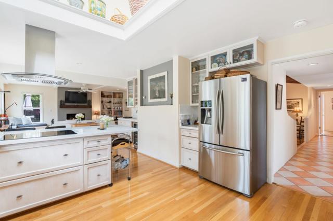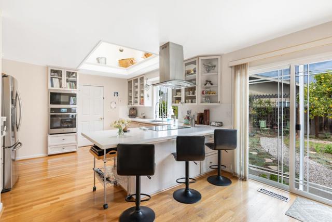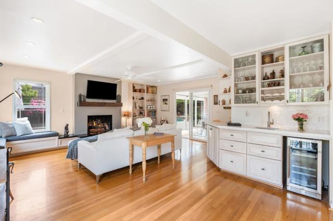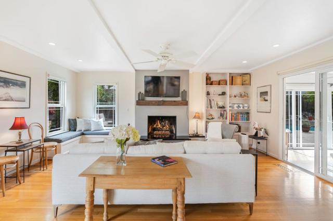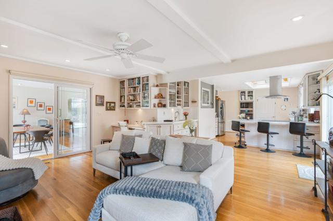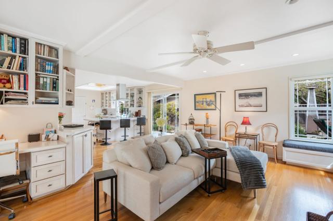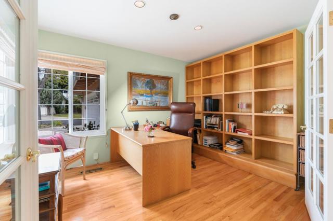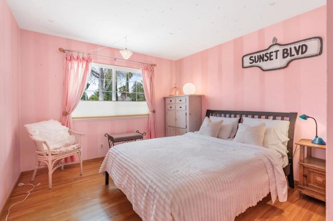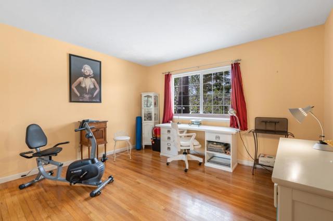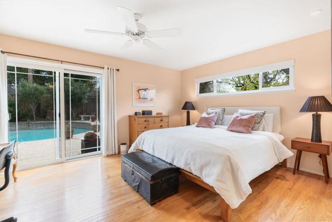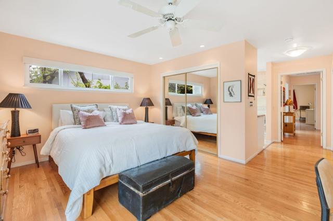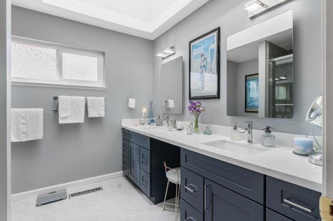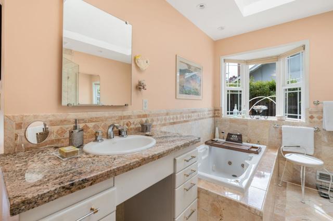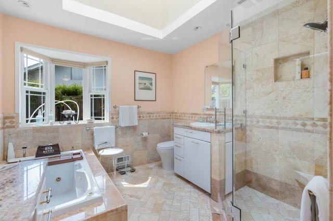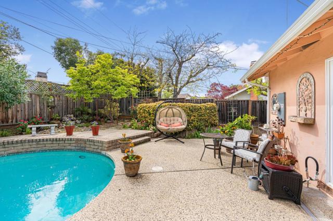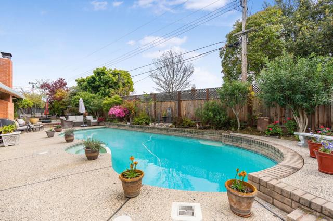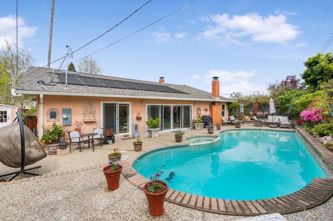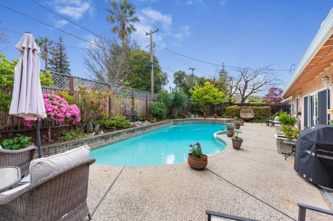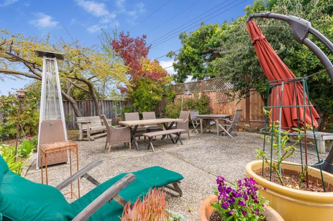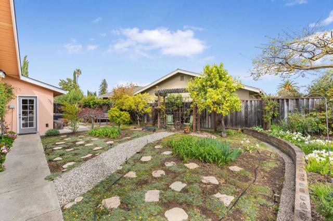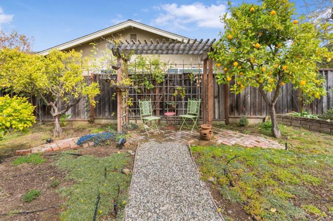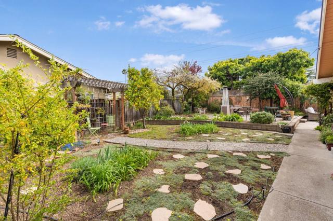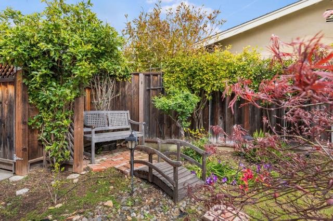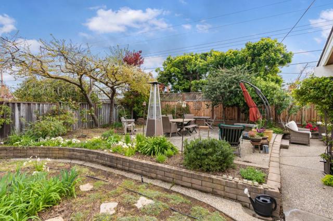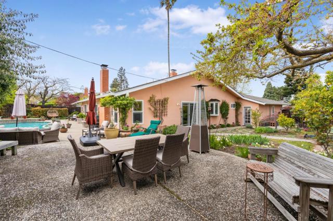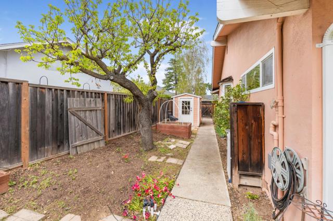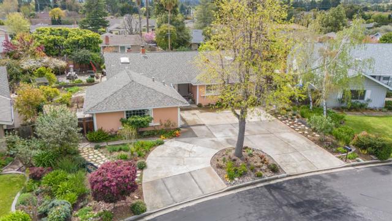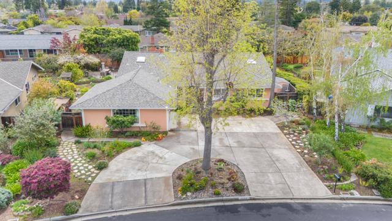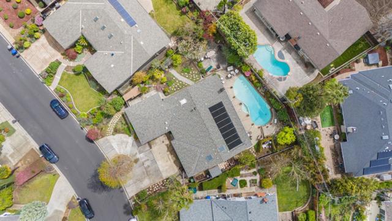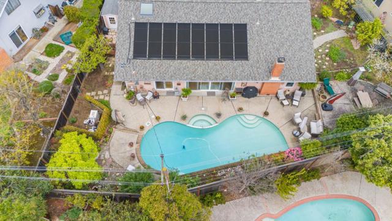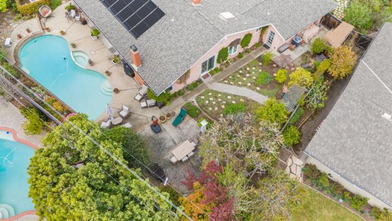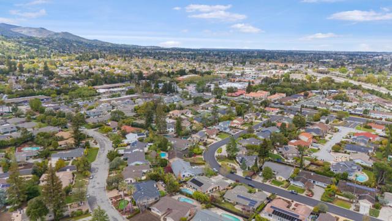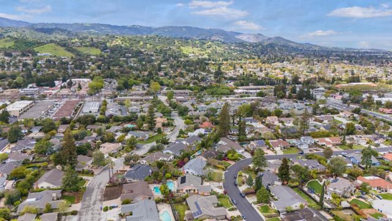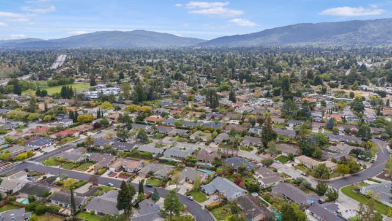20304 Carol Lane, Saratoga, CA 95070
- MLS#: ML81999008 ( Single Family Residence )
- Street Address: 20304 Carol Lane
- Viewed: 8
- Price: $3,899,000
- Price sqft: $1,599
- Waterfront: No
- Year Built: 1965
- Bldg sqft: 2439
- Bedrooms: 3
- Total Baths: 3
- Full Baths: 2
- 1/2 Baths: 1
- Garage / Parking Spaces: 2
- Days On Market: 266
- Additional Information
- County: SANTA CLARA
- City: Saratoga
- Zipcode: 95070
- District: Other
- Elementary School: OTHER
- Middle School: OTHER
- High School: LYNBRO
- Provided by: Keller Williams Thrive
- Contact: Priyanka Priyanka

- DMCA Notice
-
DescriptionWelcome to this gorgeous single story North facing home in the prestigious Saratoga neighborhood. With 2,439 sq. ft. of living space on an 11,160 sq. ft. lot, this meticulously maintained 3 bed, 2.5 bath home also features an office that can serve as a fourth bedroom. The open floor plan offers a formal living room with vaulted ceilings and a gas fireplace, a separate dining area, and a cozy family room with built in cabinetry, a fireplace, and a wet bar, perfect for entertaining. The updated kitchen boasts quartz countertops, newer appliances, and a butler's pantry, ideal for casual meals or hosting guests. The bedrooms are tucked away for privacy, and the primary suite provides backyard access. Step outside to a beautiful backyard oasis with a sparkling pool, multiple sitting areas, and lush landscaping. Enjoy mature fruit trees and a vegetable planter box, perfect for gardening enthusiasts. The finished oversized insulated garage with built in cabinetry is ideal for an art studio, gym, or playroom. This home has attendance to Blue Hills Elementary, Miller Middle, and Lynbrook High, plus nearby restaurants and shops. Easy freeway access for a seamless commute. Come experience comfort, style, and convenience in this exceptional Saratoga home!
Property Location and Similar Properties
Contact Patrick Adams
Schedule A Showing
Features
Appliances
- Electric Cooktop
- Dishwasher
- Vented Exhaust Fan
- Disposal
- Range Hood
- Microwave
- Warming Drawer
Common Walls
- No Common Walls
Cooling
- Central Air
Elementary School
- OTHER
Elementaryschool
- Other
Fireplace Features
- Family Room
- Gas Starter
- Living Room
Flooring
- Wood
- Tile
Garage Spaces
- 2.00
High School
- LYNBRO
Highschool
- Lynbrook
Living Area Source
- Assessor
Middle School
- OTHER
Middleorjuniorschool
- Other
Parcel Number
- 38633073
Pool Features
- Solar Heat
- In Ground
Property Type
- Single Family Residence
Roof
- Composition
School District
- Other
Sewer
- Public Sewer
Spa Features
- Solar Heated
- In Ground
Water Source
- Public
Window Features
- Bay Window(s)
- Skylight(s)
Year Built
- 1965
Year Built Source
- Assessor
Zoning
- R110
