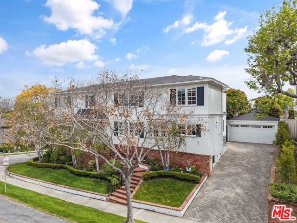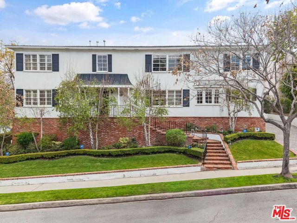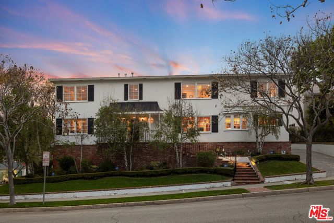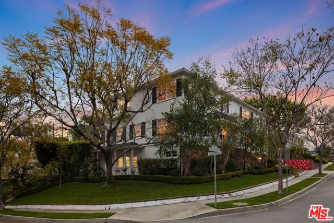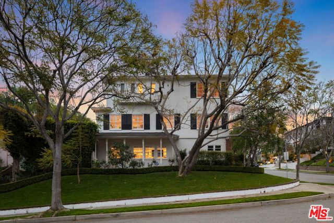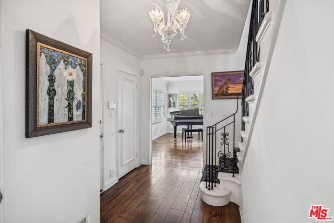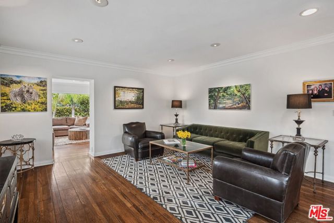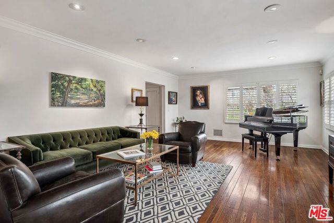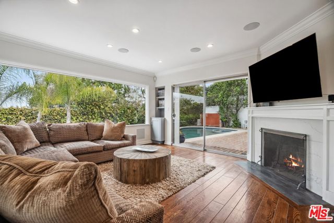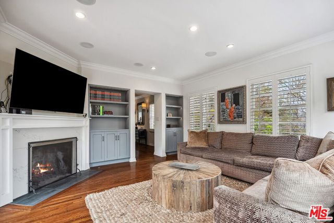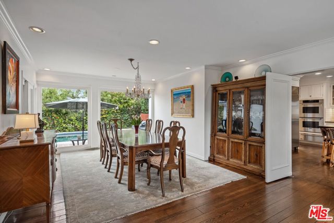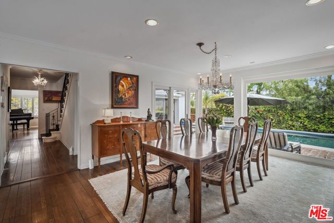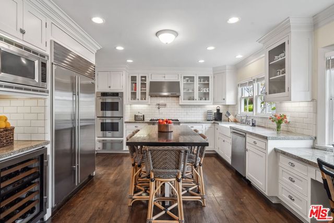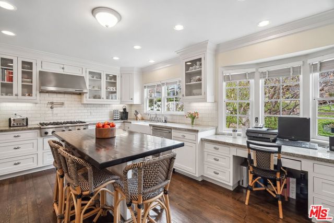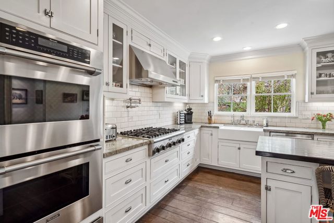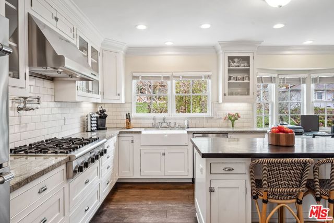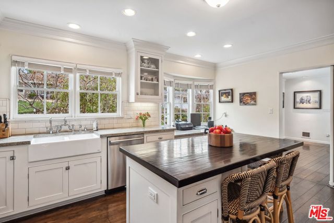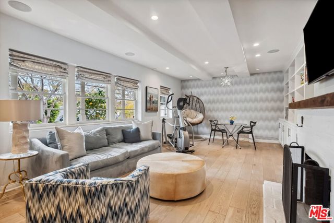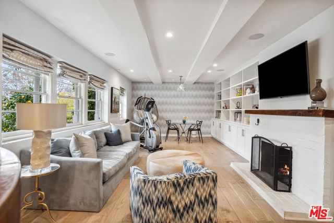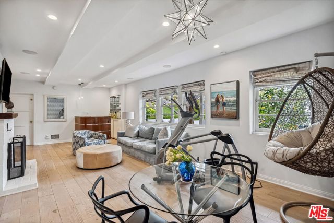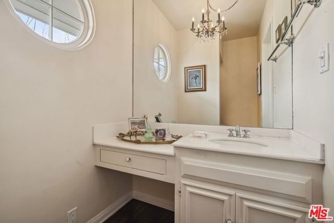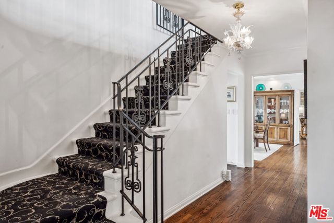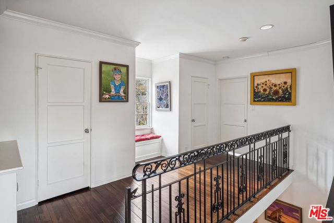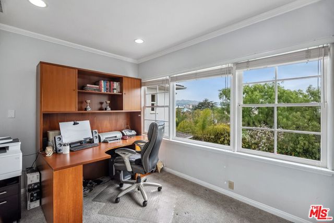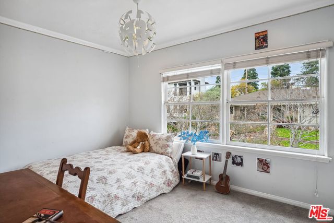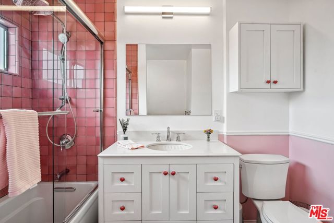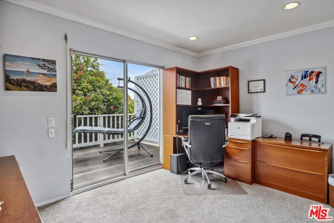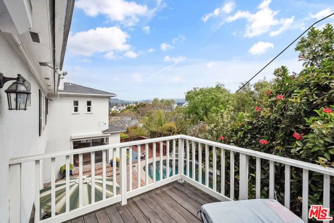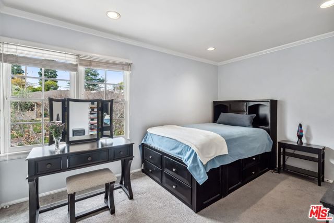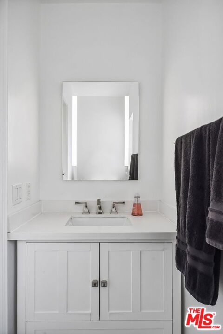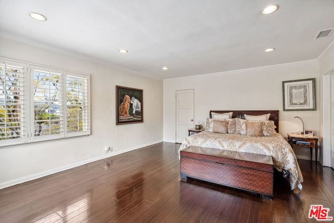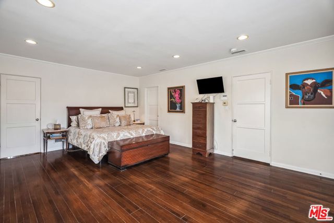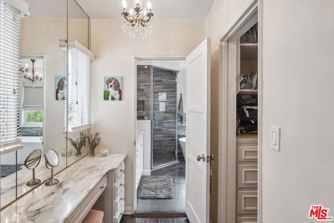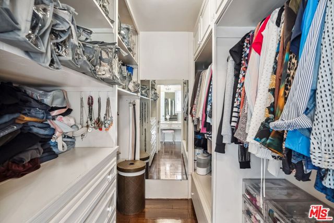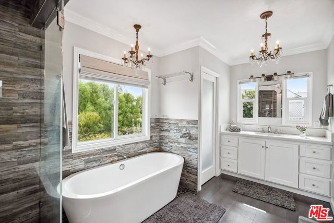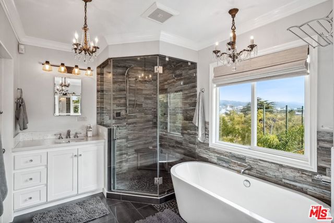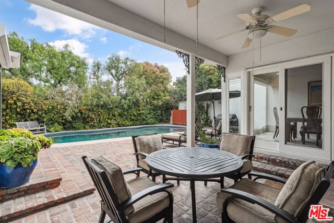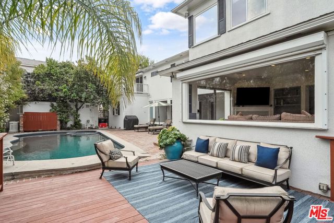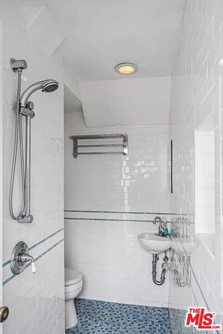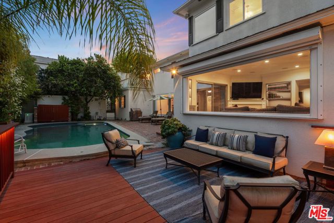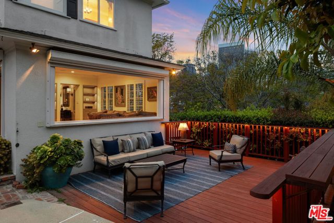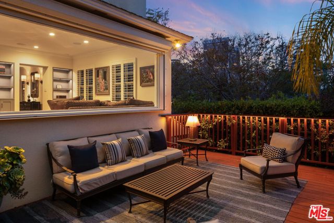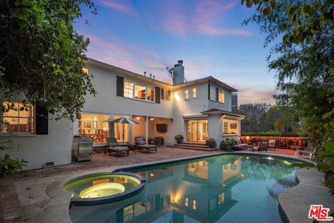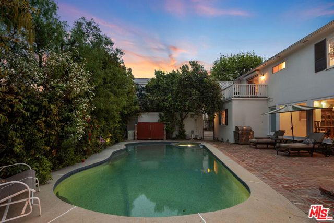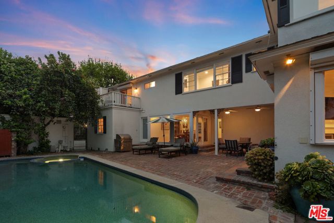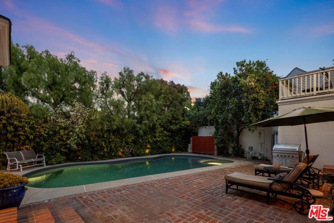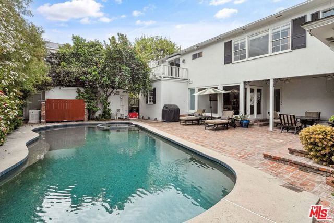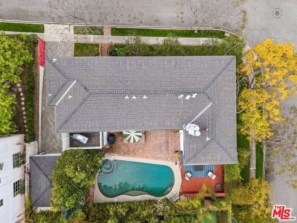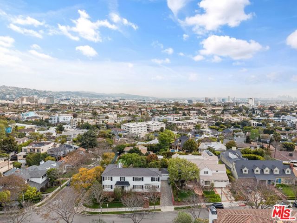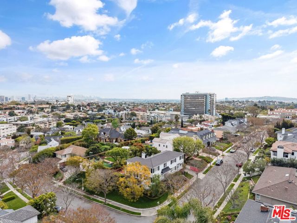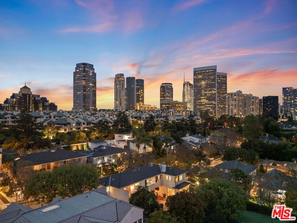502 Hillgreen Drive, Beverly Hills, CA 90212
- MLS#: 25519190 ( Single Family Residence )
- Street Address: 502 Hillgreen Drive
- Viewed: 2
- Price: $4,195,000
- Price sqft: $1,124
- Waterfront: No
- Year Built: 1941
- Bldg sqft: 3733
- Bedrooms: 6
- Total Baths: 6
- Full Baths: 2
- 1/2 Baths: 2
- Garage / Parking Spaces: 5
- Days On Market: 62
- Additional Information
- County: LOS ANGELES
- City: Beverly Hills
- Zipcode: 90212
- District: Beverly Hills Unified
- Provided by: Keller Williams Beverly Hills
- Contact: J.J. J.J.

- DMCA Notice
-
DescriptionNewly priced to reflect Market Opportunity! Situated on a rare cul de sac in the prestigious area of South Beverly Hills near Roxbury Park, this stunning 6 bed, 6 bath traditional home offers approx. 3,733 sq. ft. of exceptional living. The beautifully remodeled chef's kitchen features stainless steel appliances, limestone counters, a gas double oven, a center island with seating, a wine fridge, and a pot filler above the gas cooktop. Upstairs, the spacious primary suite boasts two walk in closets and a luxurious bath with a soaking tub and steam shower. Thoughtfully designed for both hotel style comfort and relaxing entertainment, this light filled home includes a PebbleTec pool and spa with a dedicated outdoor bathroom, a covered patio with a flat screen TV, sound bar, and subwoofer, and an expansive sun deck with BBQ. Additional features include 2 fireplaces, a large lower level bonus room with a wet bar, a central vacuum system, a permitted gas backup generator, and a whole house soft water system. Both the downstairs bonus room and the middle level family room are also equipped with built in surround sound and subwoofers for an enhanced entertainment experience. This fantastic floorplan of 5 bedrooms up and 1 down is a rare offering in such a highly coveted neighborhood where homes seldom become available. Offered furnished or unfurnished.
Property Location and Similar Properties
Contact Patrick Adams
Schedule A Showing
Features
Appliances
- Barbecue
- Dishwasher
- Disposal
- Microwave
- Refrigerator
- Vented Exhaust Fan
- Water Purifier
- Double Oven
- Gas Oven
- Self Cleaning Oven
- Gas Cooktop
- Warming Drawer
- Range Hood
Architectural Style
- Traditional
Common Walls
- No Common Walls
Cooling
- Central Air
Country
- US
Door Features
- Sliding Doors
Fireplace Features
- Family Room
- Bonus Room
- Wood Burning
Flooring
- Carpet
- Wood
Garage Spaces
- 2.00
Heating
- Central
Laundry Features
- Washer Included
- Dryer Included
- Individual Room
Levels
- Three Or More
Living Area Source
- Taped
Lockboxtype
- None
Lot Dimensions Source
- Assessor
Other Structures
- Shed(s)
Parcel Number
- 4330004015
Parking Features
- Garage - Two Door
- Driveway
Patio And Porch Features
- Brick
- Covered
- Patio Open
Pool Features
- In Ground
Property Type
- Single Family Residence
Roof
- Composition
School District
- Beverly Hills Unified
Sewer
- Other
Spa Features
- In Ground
Uncovered Spaces
- 3.00
View
- Mountain(s)
Virtual Tour Url
- https://my.matterport.com/show/?m=SzJ532ve8jP&title=0&brand=0
Year Built
- 1941
Year Built Source
- Assessor
Zoning
- BHR1*
