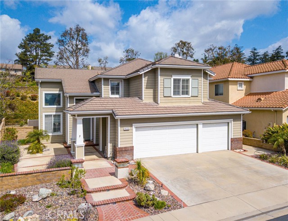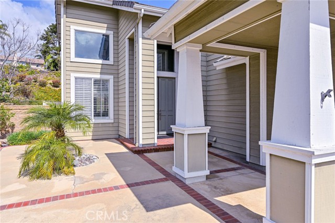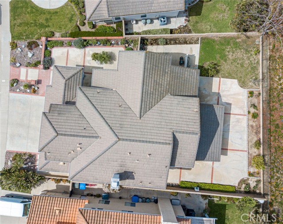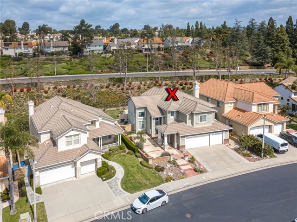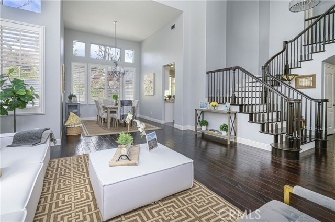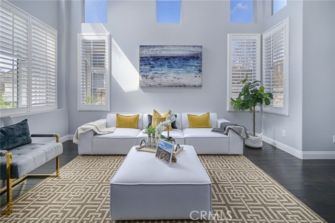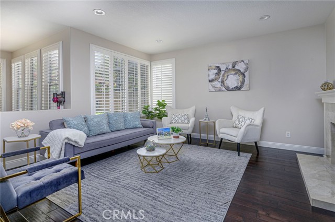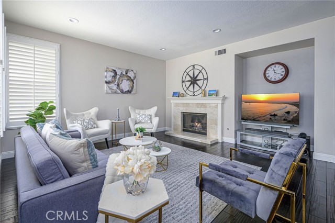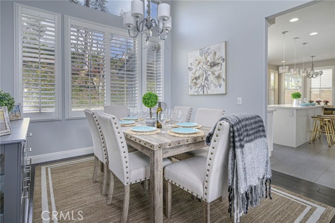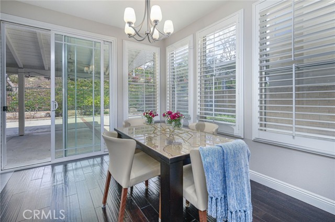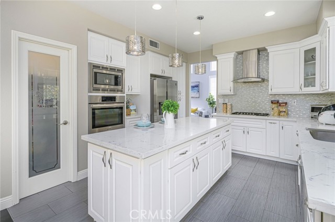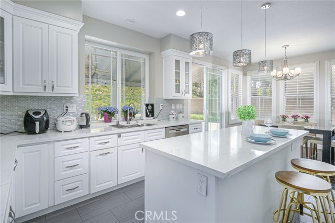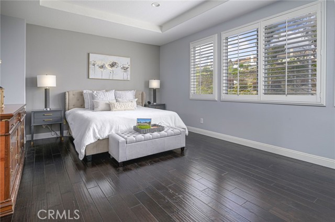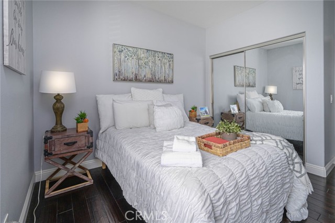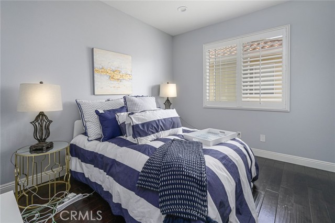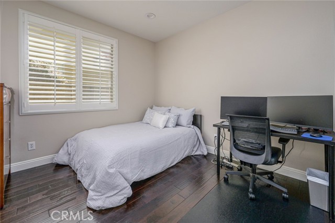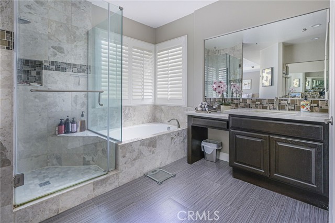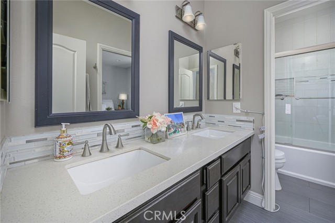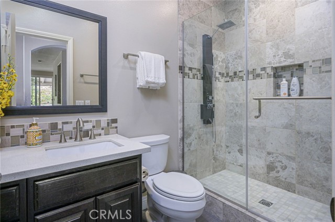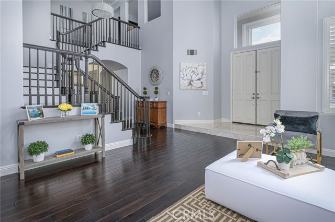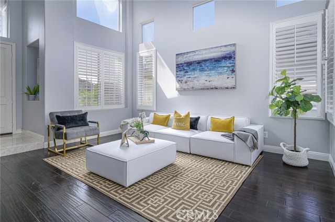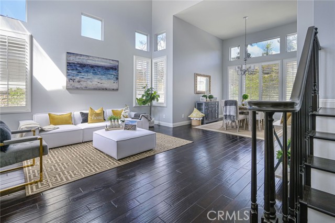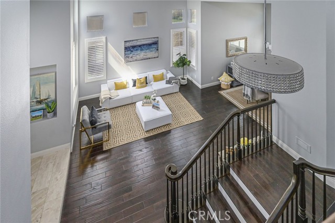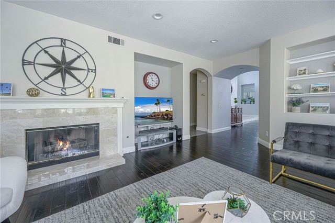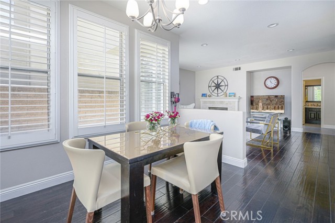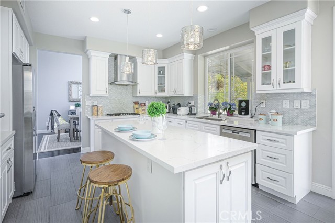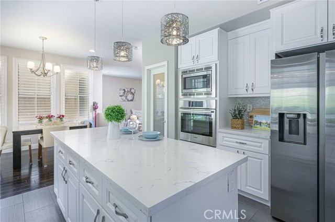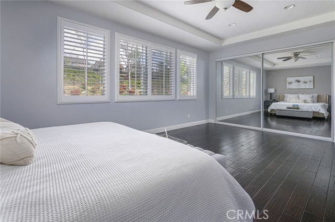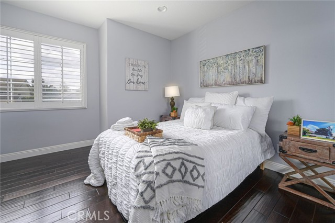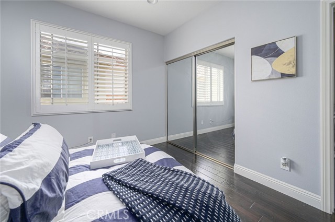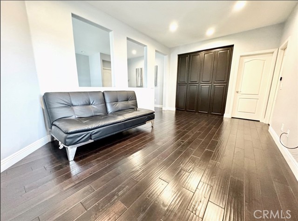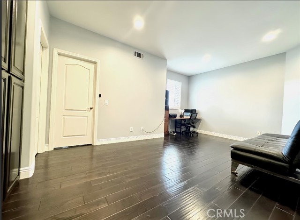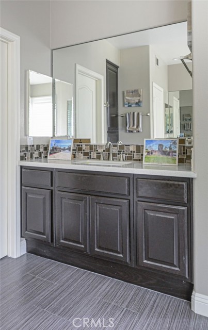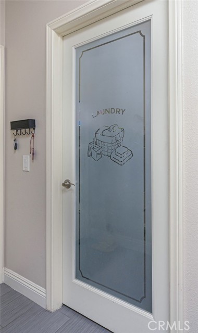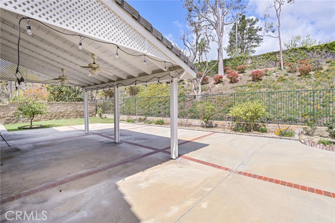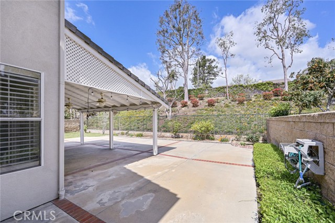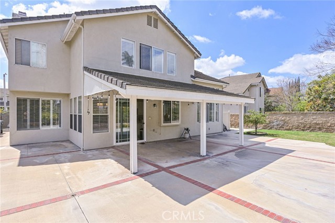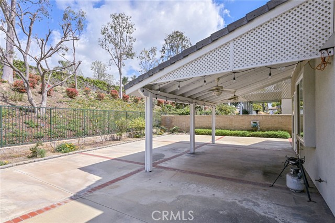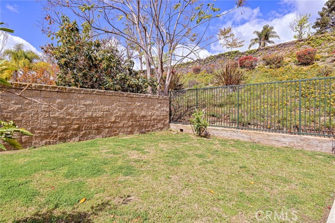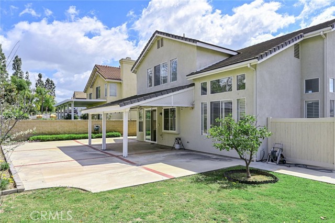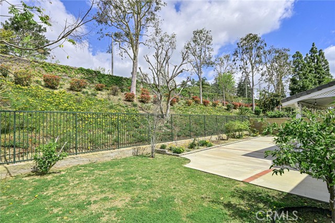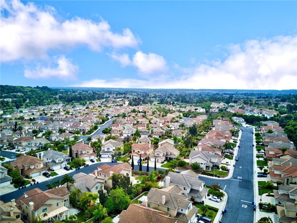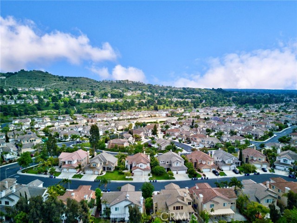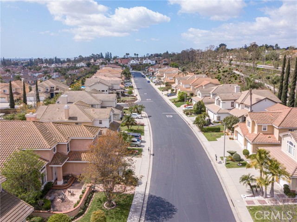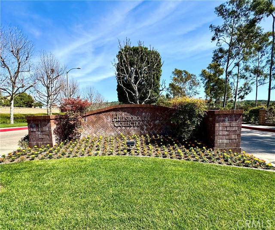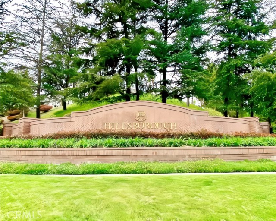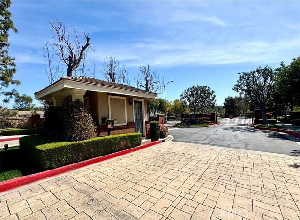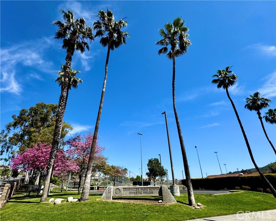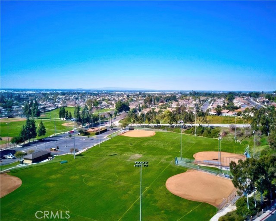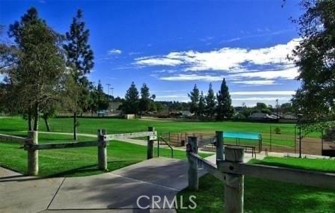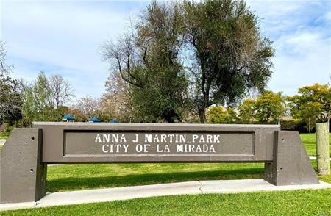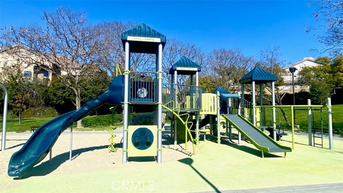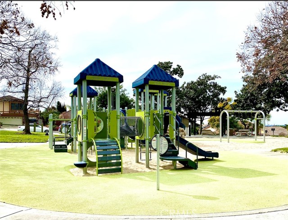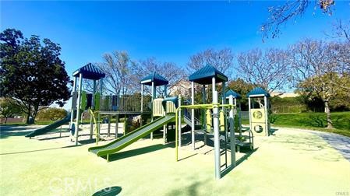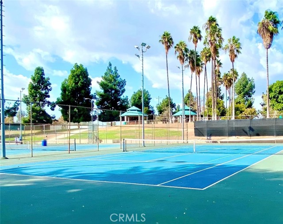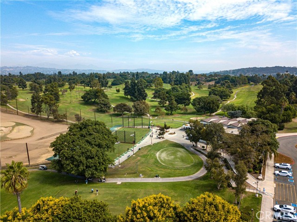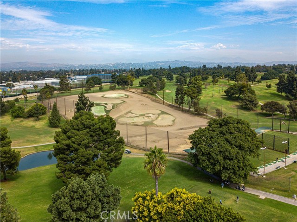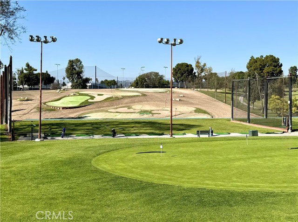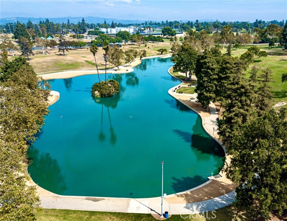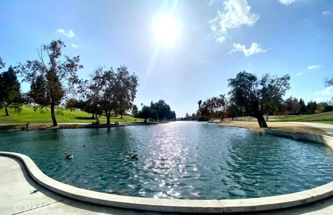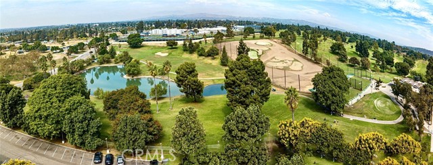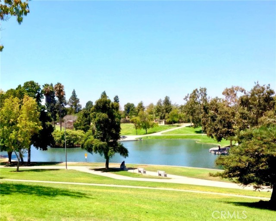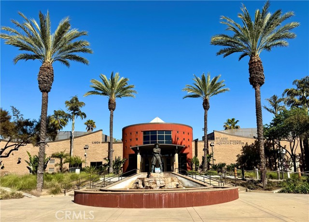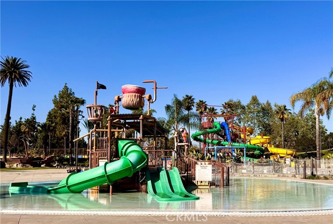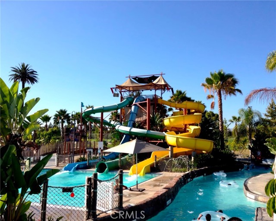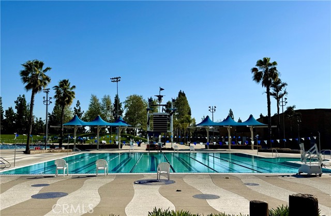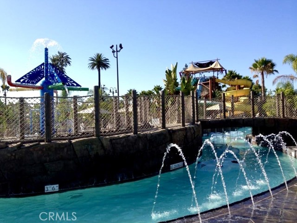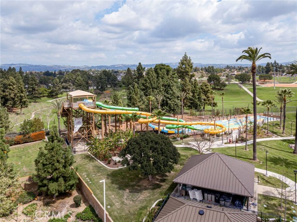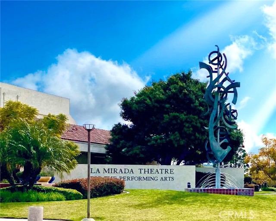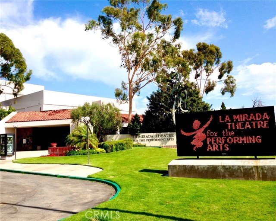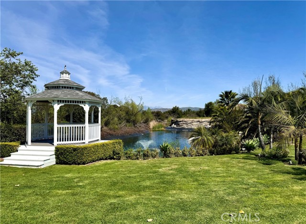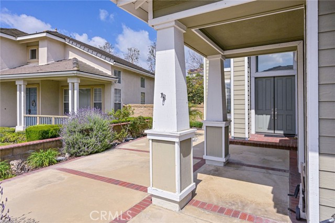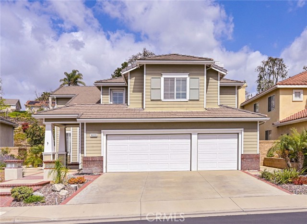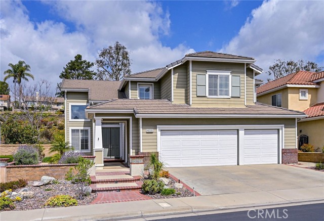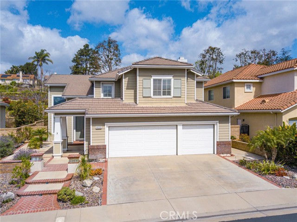16335 Alpine Place, La Mirada, CA 90638
- MLS#: RS25071197 ( Single Family Residence )
- Street Address: 16335 Alpine Place
- Viewed: 5
- Price: $1,625,000
- Price sqft: $557
- Waterfront: Yes
- Wateraccess: Yes
- Year Built: 1996
- Bldg sqft: 2917
- Bedrooms: 4
- Total Baths: 3
- Full Baths: 3
- Garage / Parking Spaces: 3
- Days On Market: 23
- Additional Information
- County: LOS ANGELES
- City: La Mirada
- Zipcode: 90638
- District: Norwalk La Mirada
- Elementary School: EASTWO
- Middle School: HUTCHI
- High School: LAMIR
- Provided by: C-21 Astro
- Contact: Reeza Reeza

- DMCA Notice
-
DescriptionAn opulent sanctuary of refined sophistication & architectural mastery! Approx $150,000 in executive upgrades. Experience unparalleled luxury in this exquisitely upgraded home, where every detail has been thoughtfully curated to offer a harmonious blend of sophistication and comfort. Inviting entry: enter an elegant foyer with marble tile flooring, leading to an open layout with soaring vaulted ceilings. Formal living & dining rooms: both spaces feature resplendent engineered wood floors & plantation shutters, creating an atmosphere of refined elegance. Family room: designed for comfort, it includes a fireplace w/ marble tile surround, recessed led lights & a media niche, all complemented by plantation shutters & ebony engineered wood floors. Gourmet kitchen: beautifully remodeled, this kitchen features quartz countertops, a sleek glass tile backsplash & self closing shaker cabinets & drawers. It is equipped w/ top tier bosch appliances, including a 5 burner gas range. A walk in pantry w/ a decorative glass door offers ample storage, while recessed led lights & dazzling fixtures add elegance to the space. The cozy breakfast nook is perfect for enjoying your morning coffee or tea. Primary suite: double doors open to a spacious bedroom w/ plantation shutters, engineered wood floors & recessed lights. The compartmentalize primary bathrooms: includes a spacious walk in closet, porcelain tile flooring, gleaming quartz countertops w/ glass tile backsplash, wood plantation shutters, oversized mirrors & dual china sinks. The soaking tub, adorned w/ marble tile surrounds & a separate shower stall with a frameless glass enclosure, marble tile surrounds, decorative glass tile border, & shampoo niche, offer a luxurious retreat. Upgraded bathrooms: all 3 remodeled bathrooms feature quartz countertops, porcelain tile flooring, marble tile surrounds, and modern fixtures, with the primary bathroom offering a soaking tub and separate shower. Four bedrooms: all bedrooms feature engineered wood floors, recessed lights, plantation shutters & mirrored closet doors. Cohesive design: ebony engineered wood floors & plantation shutters throughout the home provide a unified & elegant aesthetic. Exterior & garage: the home features a fire resistant concrete tile roof, energy efficient dual paned windows & an oversized 3 car garage with built in cabinets. Outdoor space: a spacious backyard offers a serene environment, perfect for relaxation and entertaining.
Property Location and Similar Properties
Contact Patrick Adams
Schedule A Showing
Features
Appliances
- Built-In Range
- Dishwasher
- Disposal
- Gas Oven
- Gas Range
- Gas Cooktop
- Microwave
- Range Hood
- Water Heater
Architectural Style
- Mediterranean
Assessments
- None
Association Amenities
- Maintenance Grounds
Association Fee
- 180.00
Association Fee Frequency
- Monthly
Commoninterest
- Planned Development
Common Walls
- No Common Walls
Construction Materials
- Drywall Walls
- Stucco
Cooling
- Central Air
Country
- US
Days On Market
- 13
Door Features
- Double Door Entry
- Mirror Closet Door(s)
- Panel Doors
- Sliding Doors
Eating Area
- Breakfast Nook
- Dining Room
Elementary School
- EASTWO
Elementaryschool
- Eastwood
Fencing
- Block
- Excellent Condition
- Wrought Iron
Fireplace Features
- Family Room
Flooring
- Tile
- Wood
Garage Spaces
- 3.00
Heating
- Central
High School
- LAMIR
Highschool
- La Mirada
Interior Features
- Cathedral Ceiling(s)
- Ceiling Fan(s)
- Copper Plumbing Full
- High Ceilings
- Open Floorplan
- Pantry
- Quartz Counters
- Recessed Lighting
- Two Story Ceilings
Laundry Features
- Gas Dryer Hookup
- Individual Room
- Inside
Levels
- Two
Living Area Source
- Assessor
Lockboxtype
- Supra
Lockboxversion
- Supra BT LE
Lot Features
- Back Yard
- Front Yard
- Sprinklers In Front
- Sprinklers In Rear
Middle School
- HUTCHI
Middleorjuniorschool
- Hutchinson
Parcel Number
- 8037022059
Parking Features
- Direct Garage Access
- Driveway
- Concrete
- Garage
- Garage Door Opener
Patio And Porch Features
- Concrete
- Covered
- Patio
Pool Features
- None
Postalcodeplus4
- 6529
Property Type
- Single Family Residence
Property Condition
- Turnkey
Roof
- Concrete
School District
- Norwalk - La Mirada
Security Features
- Carbon Monoxide Detector(s)
- Gated Community
- Smoke Detector(s)
Sewer
- Public Sewer
Spa Features
- None
Subdivision Name Other
- Hillsborough Collection
View
- None
Virtual Tour Url
- https://www.zillow.com/view-3d-home/7e9cee92-fd1f-4dc3-8226-065031b84a24
Water Source
- Public
Window Features
- Double Pane Windows
- French/Mullioned
- Plantation Shutters
- Screens
Year Built
- 1996
Year Built Source
- Assessor
Zoning
- LMR110000-C4*
