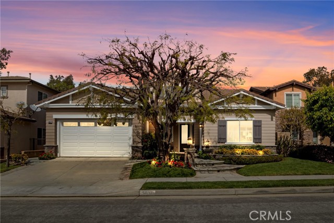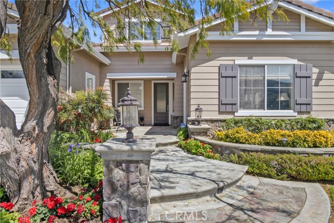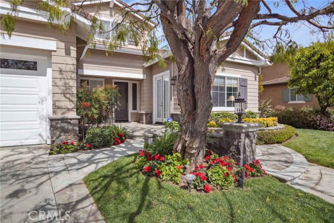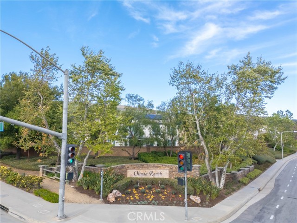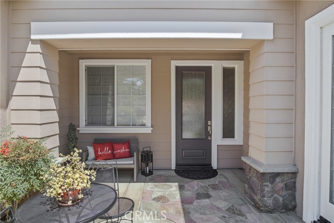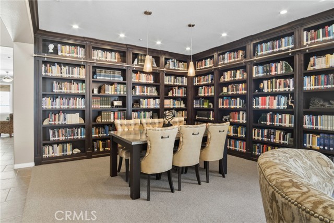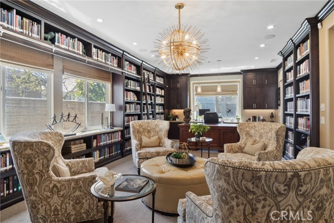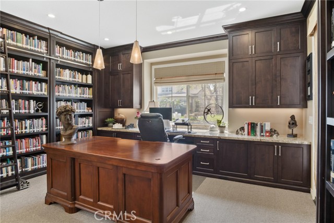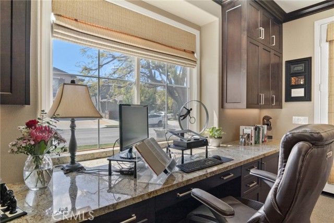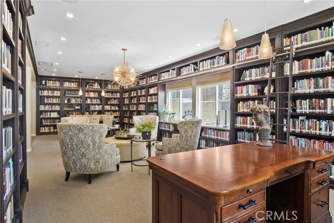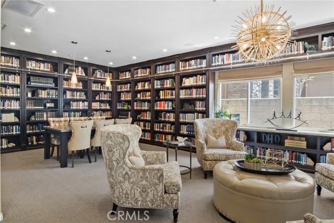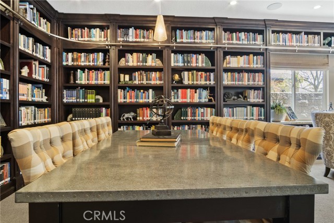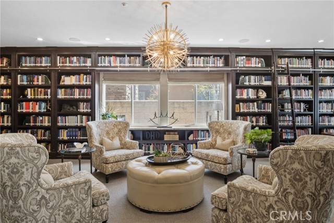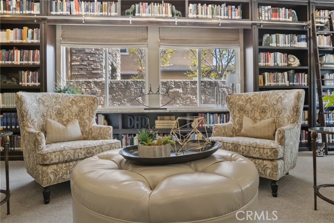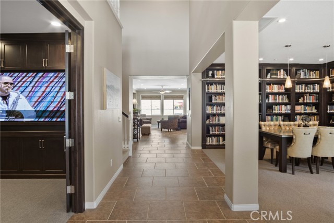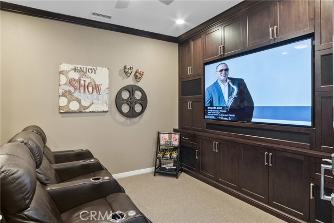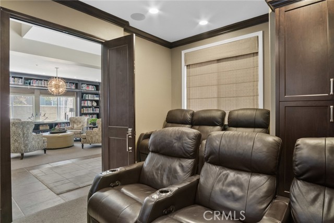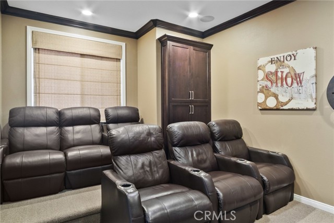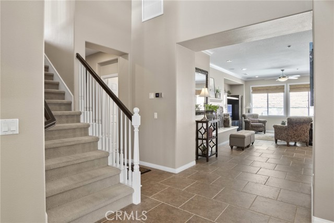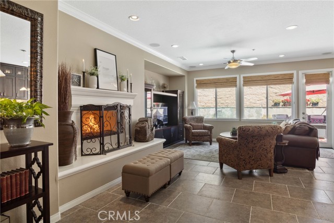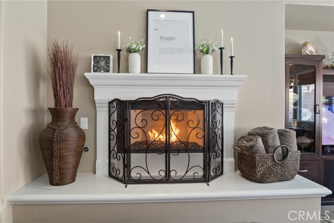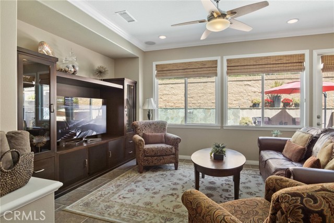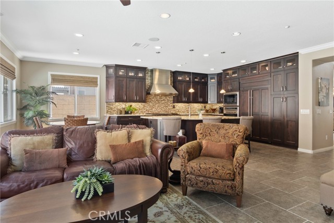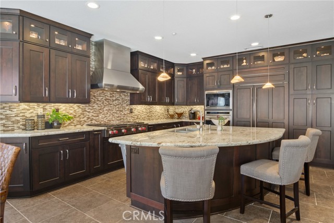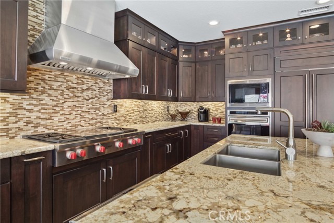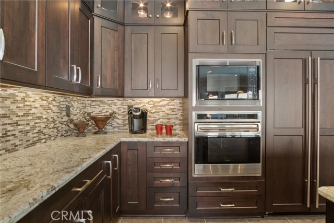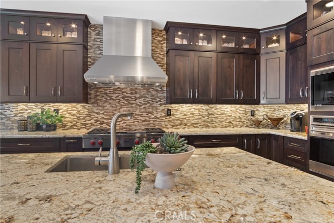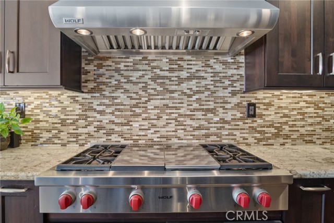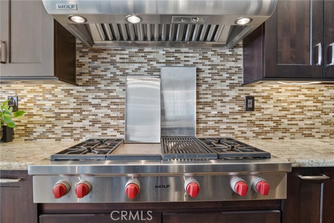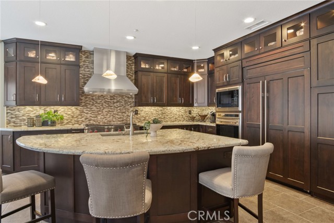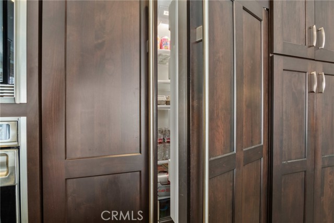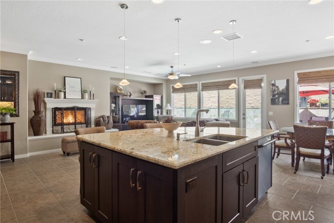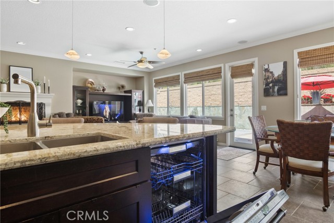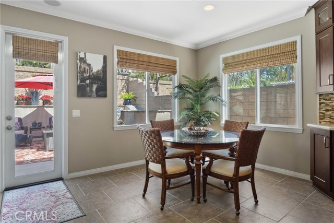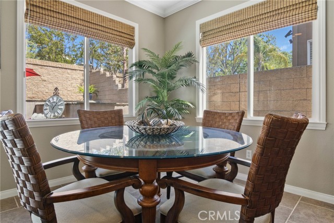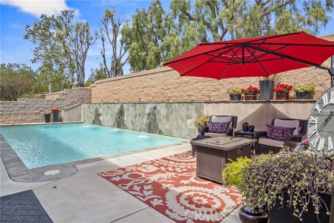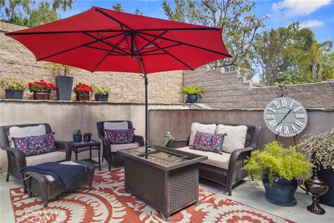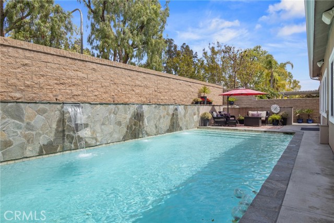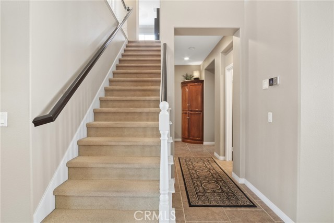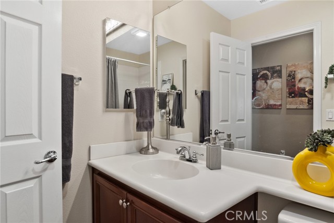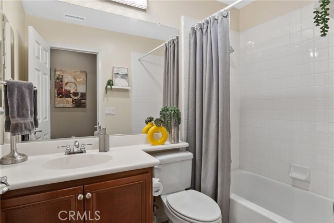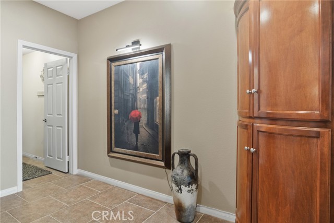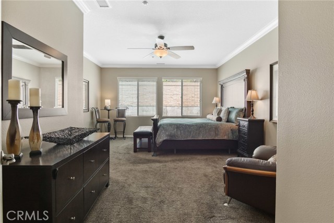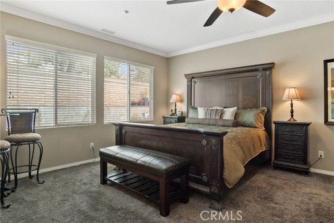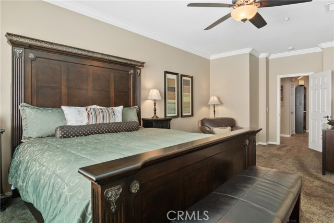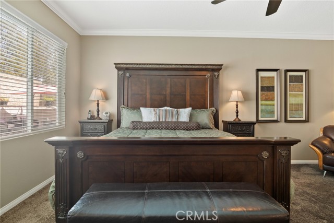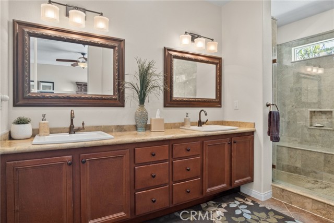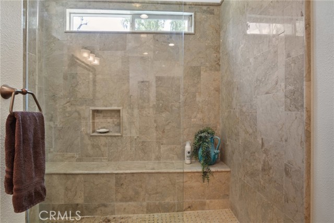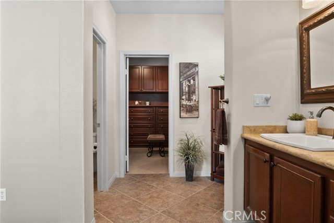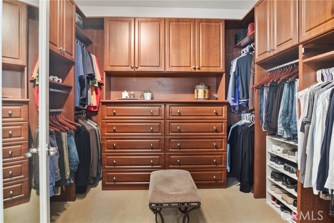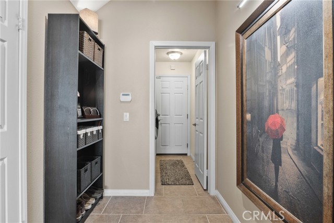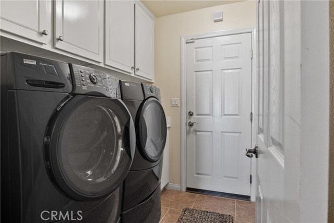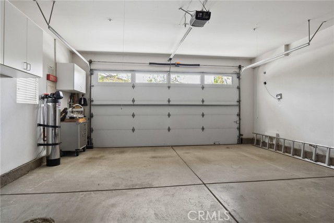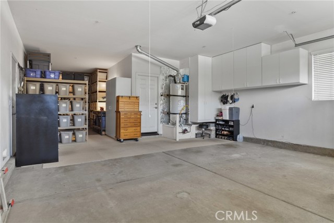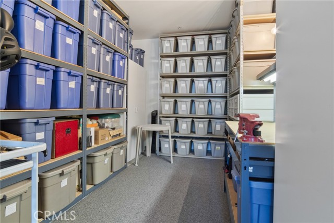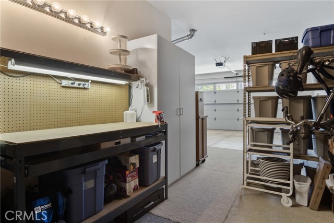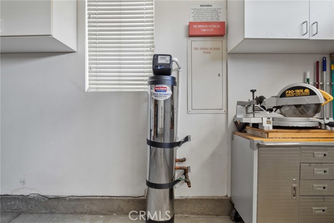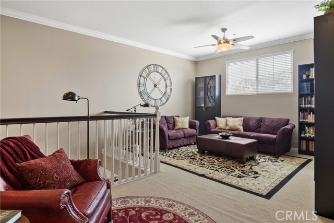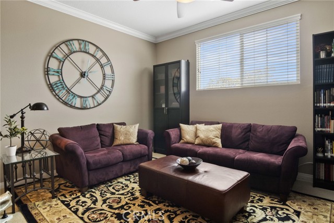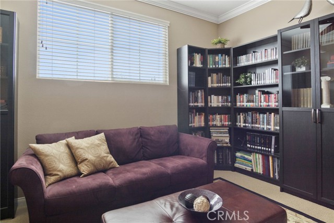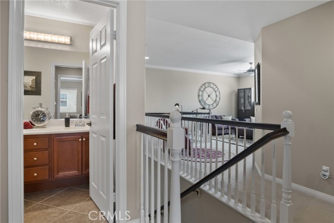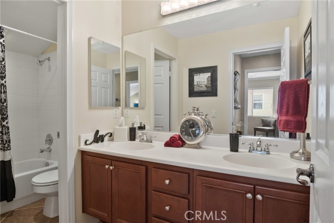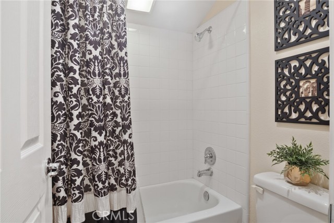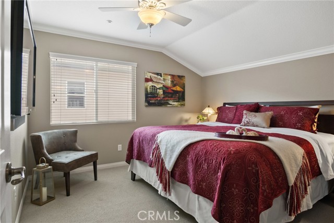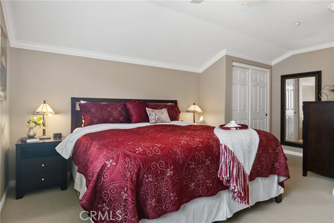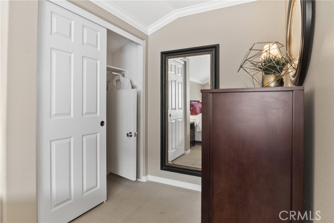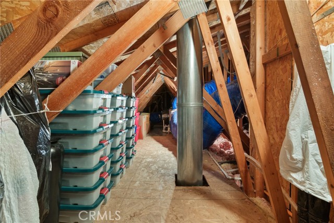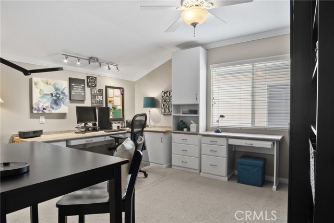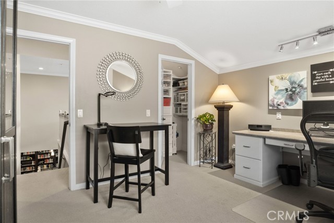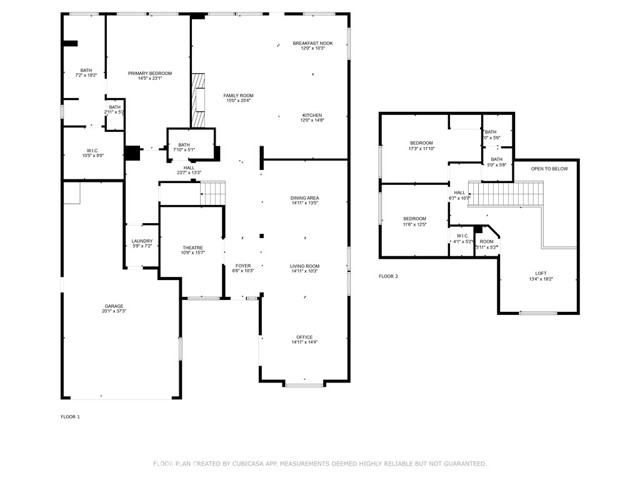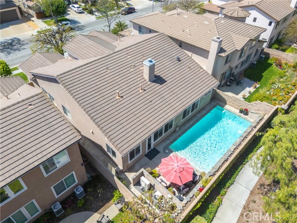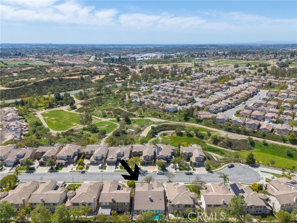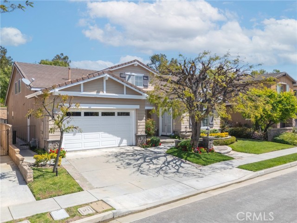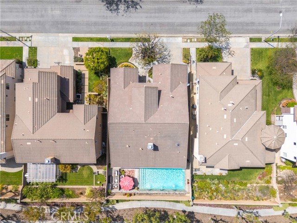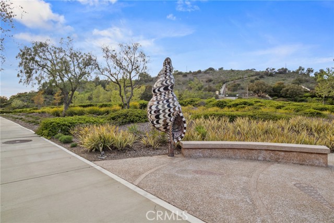3837 Grandview Drive, Brea, CA 92823
- MLS#: PW25071586 ( Single Family Residence )
- Street Address: 3837 Grandview Drive
- Viewed: 4
- Price: $1,700,000
- Price sqft: $523
- Waterfront: Yes
- Wateraccess: Yes
- Year Built: 2002
- Bldg sqft: 3252
- Bedrooms: 4
- Total Baths: 3
- Full Baths: 3
- Garage / Parking Spaces: 3
- Days On Market: 24
- Additional Information
- County: ORANGE
- City: Brea
- Zipcode: 92823
- District: Brea Olinda Unified
- High School: BREOLI
- Provided by: Nordine Realty, Inc
- Contact: Vance Vance

- DMCA Notice
-
Description~WOW~WOW~WOW~ You'll love everything about this luxurious home. The beautifully landscaped front yard welcomes you with its lush lawn, stone walkway, & vibrant flowers. You'll be instantly impressed with the custom, built in Huffman Library, complete with a rolling ladder. The library is as beautiful as it is functional: with gorgeous, hand crafted Alder wood floor to ceiling shelving & a large open area, perfect for gatherings or quiet enjoyment. The space includes a built in executive office area with soft close cabinetry & separate entrance via french doors. Across the entryway the media room, which could serve as a 4th bedroom, is a true home theater with tiers for seating. The entire library & media room share a built in sound system that can be paired with the kitchen/dining/back yard for cohesive music throughout. The amazing chefs kitchen has it all: granite countertops, top of the line appliances including WOLF brand built in stove with indoor grill, stainless steel hood, dual microwave & convection oven, & separate multifunctional electric oven, self lit Thermador dishwasher with its own water softener (ensuring sparkling clean dishes) & built in SUB ZERO brand fridge & freezer. The soft close cabinetry has large slide out pantry shelving & deluxe display windows. The huge kitchen island with a deep, stainless steel sink faces the dining & sitting areas where guests can enjoy hors d'oeuvres by the fireplace (with glass fire pebbles) or the tranquil pool fountains. Custom under lighting creates just the right ambiance. The stunning primary suite downstairs includes a seating area, view of the heated pool, double sink, large walk in shower & custom wardrobe in the large walk in closet. The ceilings downstairs are 9 feet, adding to the elegance of this home. The laundry room with utility sink is on the way out to the 3 car garage, which has direct access & tandem parking. Upstairs, the loft provides a lovely retreat & youll see that the 3rd bedroom is currently used as a home office. The guest quarters feature a pristine bedroom & bathroom with double sink. Inside the guest closet is an access door to a large attic storage area. This quality home is furnished with vinyl double glazed windows, ceiling fans, & a zoned HVAC system for optimal comfort. Its located in the highly desirable Olinda Ranch HOA with its own park featuring a skate park & more. Also less than a mile away are Wildcatter Dog Park & the incredible Carbon Canyon Regional Park.
Property Location and Similar Properties
Contact Patrick Adams
Schedule A Showing
Features
Appliances
- Built-In Range
- Convection Oven
- Dishwasher
- Double Oven
- Electric Oven
- Freezer
- Disposal
- Gas Cooktop
- Gas Water Heater
- Indoor Grill
- Hot Water Circulator
- Instant Hot Water
- Microwave
- Range Hood
- Refrigerator
- Water Purifier
Assessments
- Unknown
Association Amenities
- Picnic Area
- Playground
- Sport Court
- Other Courts
Association Fee
- 134.00
Association Fee Frequency
- Monthly
Commoninterest
- Planned Development
Common Walls
- No Common Walls
Cooling
- Central Air
- Whole House Fan
- Zoned
Country
- US
Days On Market
- 11
Door Features
- French Doors
- Mirror Closet Door(s)
- Panel Doors
Eating Area
- Area
- Breakfast Counter / Bar
Entry Location
- ground with steps
Fencing
- Block
Fireplace Features
- Living Room
- Gas
Flooring
- Carpet
- Stone
- Tile
Garage Spaces
- 3.00
Heating
- Central
- Fireplace(s)
- Zoned
High School
- BREOLI
Highschool
- Brea Olinda
Interior Features
- Built-in Features
- Ceiling Fan(s)
- Granite Counters
- High Ceilings
- Open Floorplan
- Recessed Lighting
- Storage
- Two Story Ceilings
- Wired for Sound
Laundry Features
- Gas Dryer Hookup
- Individual Room
- Inside
- Washer Hookup
Levels
- Two
Living Area Source
- Assessor
Lockboxtype
- Supra
Lockboxversion
- Supra BT LE
Lot Features
- Front Yard
- Landscaped
- Sprinklers In Front
Parcel Number
- 30806207
Parking Features
- Direct Garage Access
- Garage
- Tandem Garage
Pool Features
- Private
- Gas Heat
- In Ground
- Waterfall
Postalcodeplus4
- 1066
Property Type
- Single Family Residence
Property Condition
- Turnkey
- Updated/Remodeled
Road Frontage Type
- City Street
Road Surface Type
- Paved
Roof
- Tile
School District
- Brea-Olinda Unified
Security Features
- Fire Sprinkler System
Sewer
- Public Sewer
Spa Features
- None
Utilities
- Electricity Connected
- Natural Gas Connected
- Sewer Connected
- Water Connected
View
- None
Virtual Tour Url
- https://vimeo.com/1072284596?share=copy#t=0
Water Source
- Public
Window Features
- Double Pane Windows
Year Built
- 2002
Year Built Source
- Public Records
