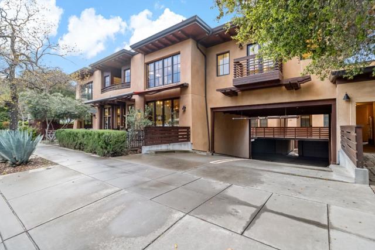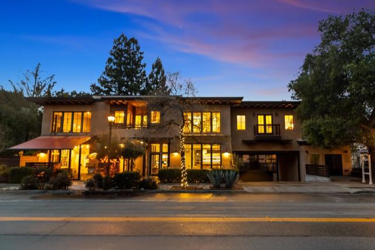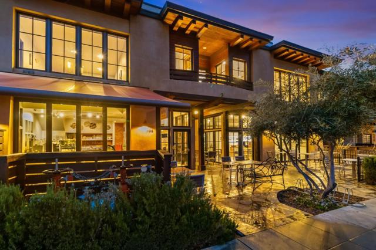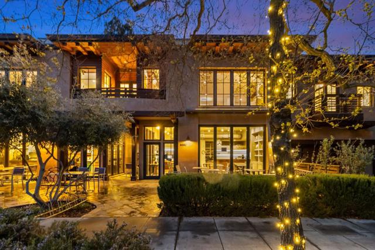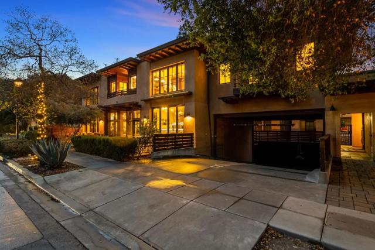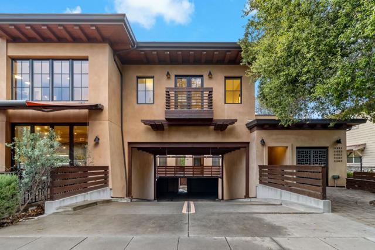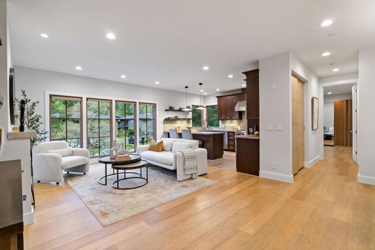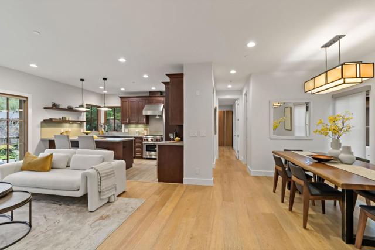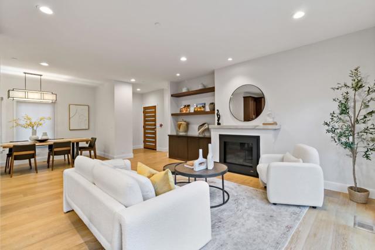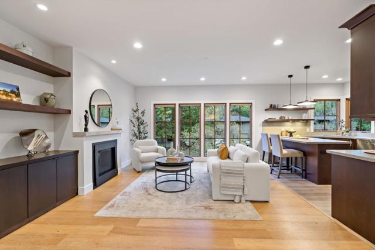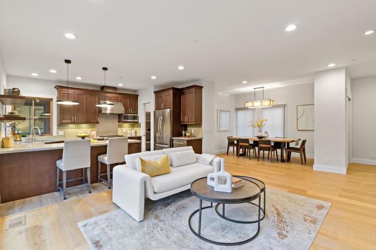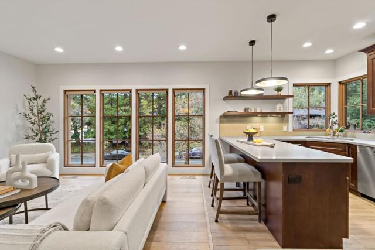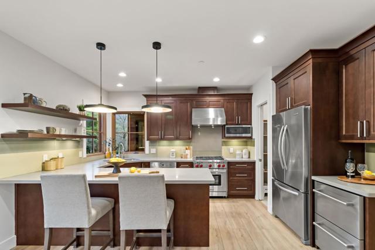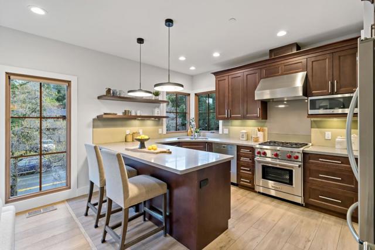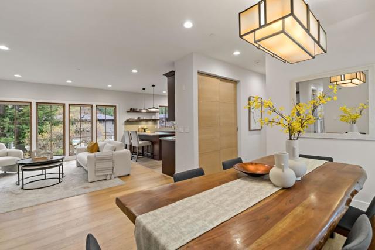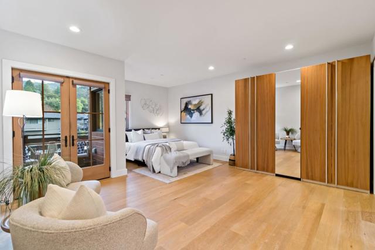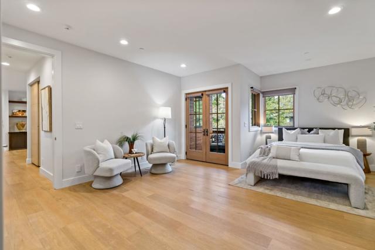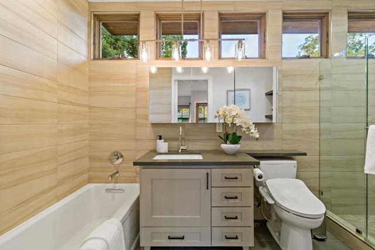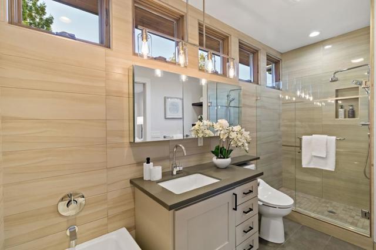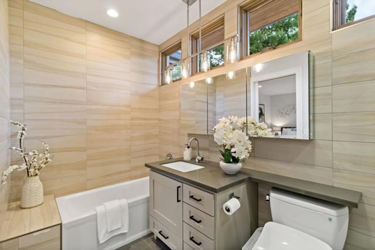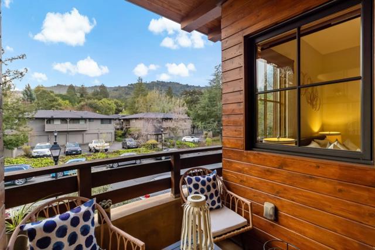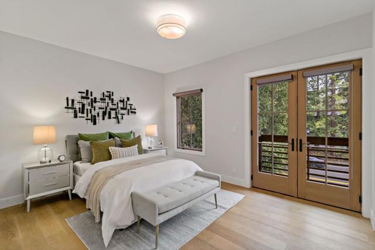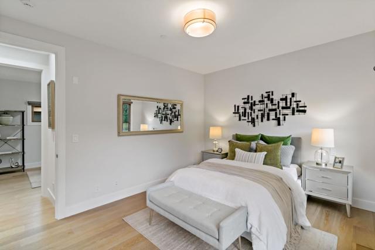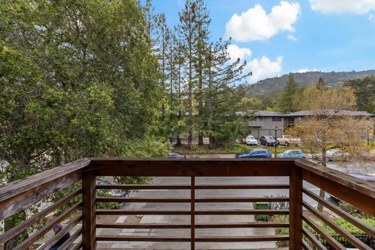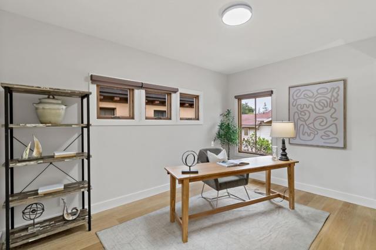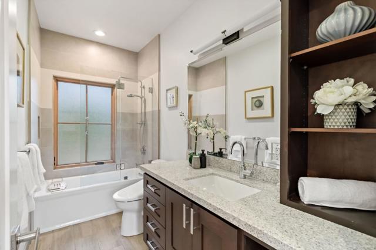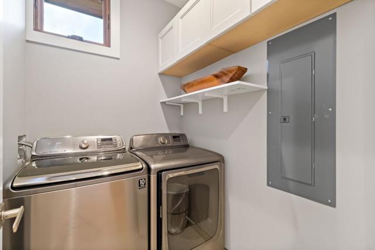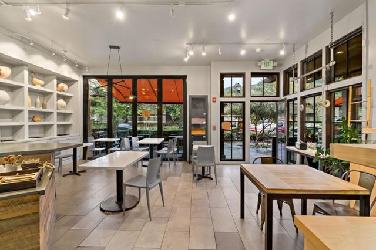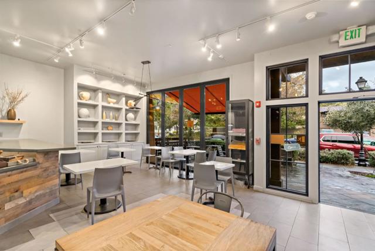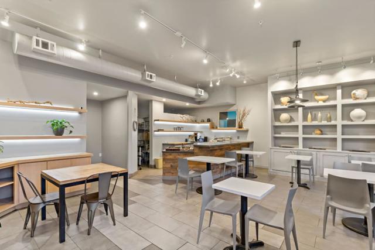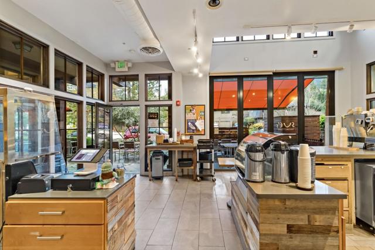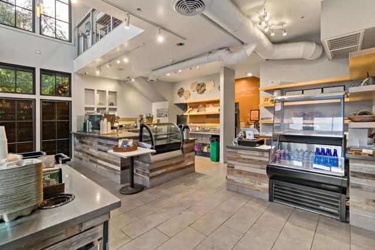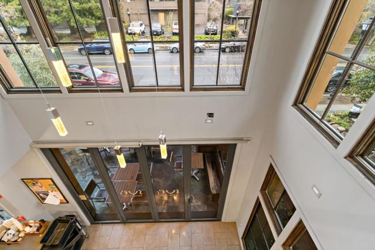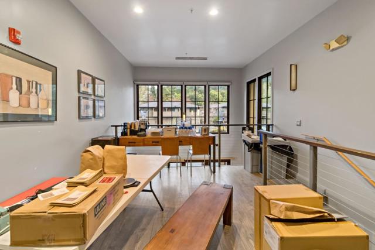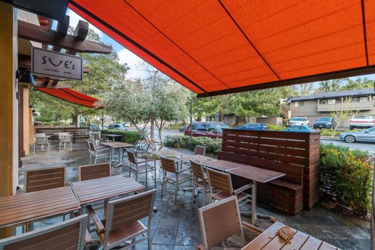14665 Big Basin Way, Saratoga, CA 95070
- MLS#: ML82000656 ( Mixed Use )
- Street Address: 14665 Big Basin Way
- Viewed: 1
- Price: $4,198,000
- Price sqft: $0
- Waterfront: No
- Year Built: 2015
- Bldg sqft: 0
- Days On Market: 109
- Additional Information
- County: SANTA CLARA
- City: Saratoga
- Zipcode: 95070
- Provided by: Coldwell Banker Realty
- Contact: Minhua Minhua

- DMCA Notice
-
DescriptionRare Opportunity Mixed Use Building with 3 Parcels Sold Together! Situated at the foothills of Santa Cruz Mountains, this architecturally distinctive, custom built building offers a diverse range of uses with three bundled parcels: A luxurious penthouse style condominium with 2 commercial units w/long term lease & positive cashflow. High ceilings, expansive windows, & breathtaking treetop views. Steps away from Saratoga Village, enjoy easy access to shopping, dining, cafe, parks, trails & community events. A boutique penthouse(1621 sq ft) with stunning south facing views. It occupies the entire top floor w/floor to ceiling windows/French doors offering amazing mountain view. A light filled open floor plan, 3bd/2ba, Chefs kitchen, spacious living/entertaining spaces, 2 balconies, 2 car underground parking w/EV charger, solar panels, excellent Saratoga schools. The 2 commercial spaces, A food & beverage commercial space,709 sq ft with 2nd floor, & a retail space, 619 sqft. w/ a stunning mountain view have high ceilings w/large windows and bi fold doors that open to inviting outdoor patios w/ stylish awnings. Sue's Gallery Cafe has been leasing both commercial spaces under a 10 year lease expiring in the end of 2033. By Appointment Only! Do Not Disturb the Coffee Shop Business!!
Property Location and Similar Properties
Contact Patrick Adams
Schedule A Showing
Features
Accessibility Features
- Parking
- 32 Inch Or More Wide Doors
Appliances
- Gas Cooktop
- Dishwasher
- Disposal
- Range Hood
- Refrigerator
Architectural Style
- Contemporary
- Craftsman
Association Fee
- 700.00
Building Area Total
- 2949.00
Carport Spaces
- 0.00
Construction Materials
- Concrete
Cooling
- Central Air
Flooring
- Wood
- Stone
- Tile
Foundation Details
- Slab
Garage Spaces
- 0.00
Heating
- Central
Insurance Expense
- 1400.00
Otherexpense
- 8400.00
Otherincome1
- 0.00
Parcel Number
- 50325051
Parking Features
- Electric Vehicle Charging Station(s)
- Subterranean
Property Type
- Mixed Use
Roof
- Tar/Gravel
Security Features
- Fire Sprinkler System
Sewer
- Public Sewer
Sourcesystemkey
- 82000656:MLSL
Totalexpenses
- 44800.00
Trash Expense
- 400.00
View
- Mountain(s)
Virtual Tour Url
- https://my.matterport.com/show/?m=VxEiWntppDJ&brand=0
Water Source
- Public
Year Built
- 2015
Year Built Source
- Assessor
Zoning
- CH-2
