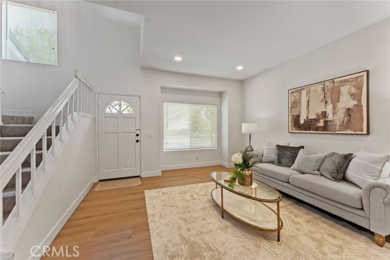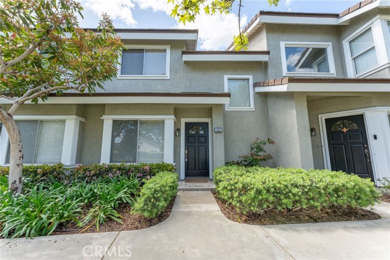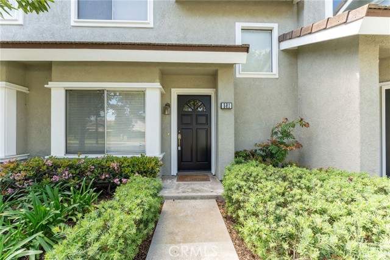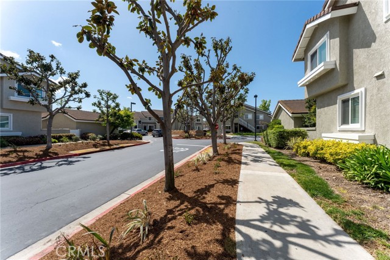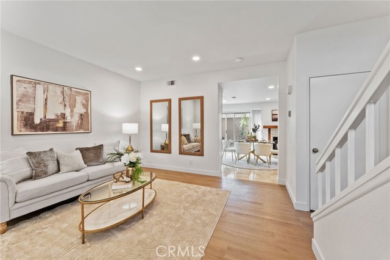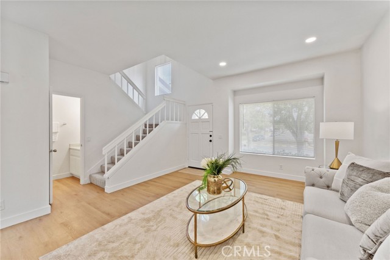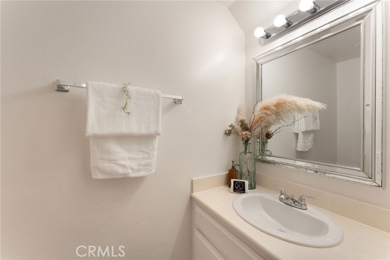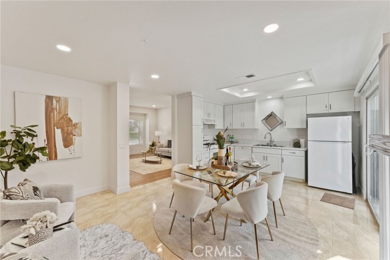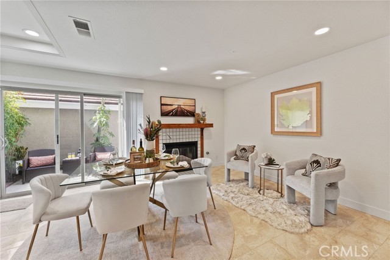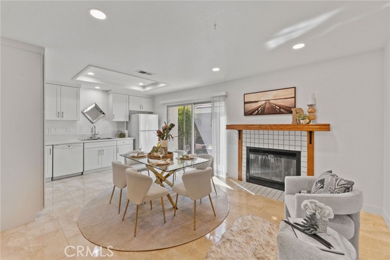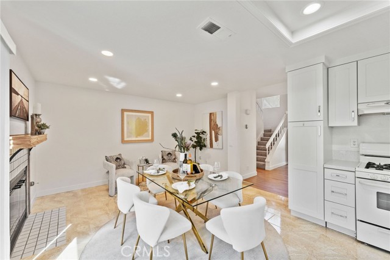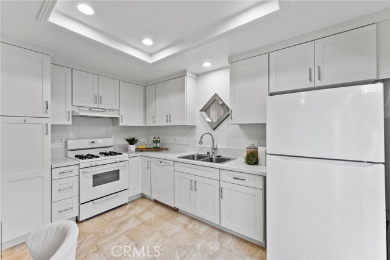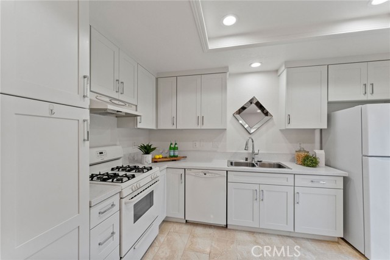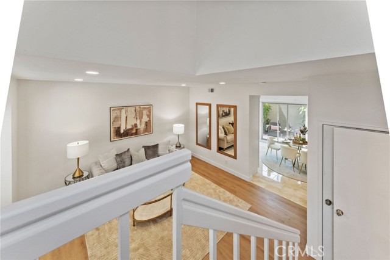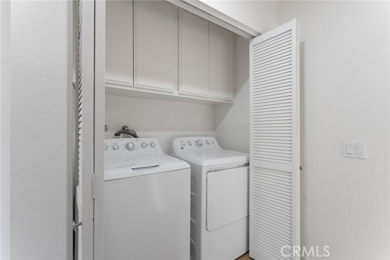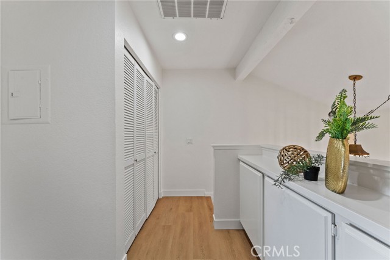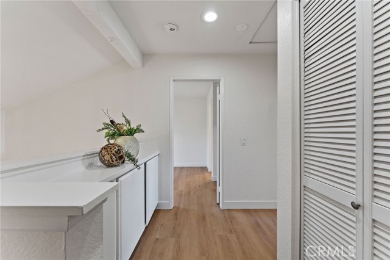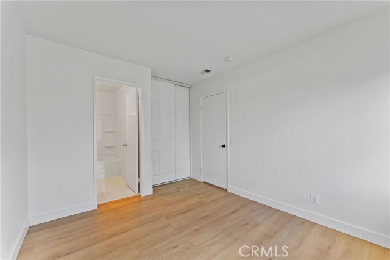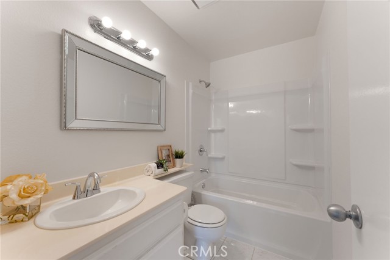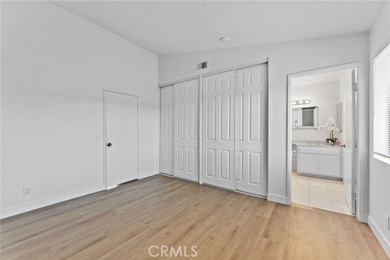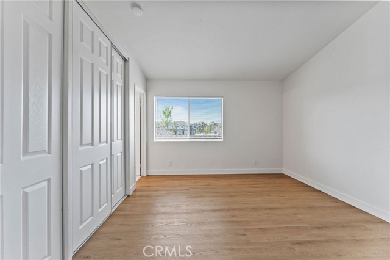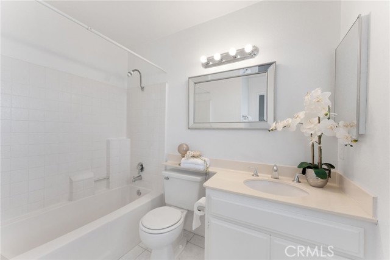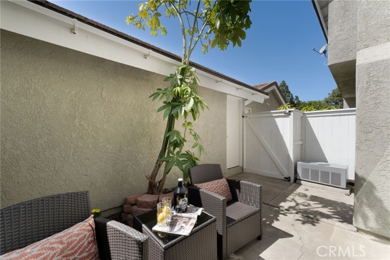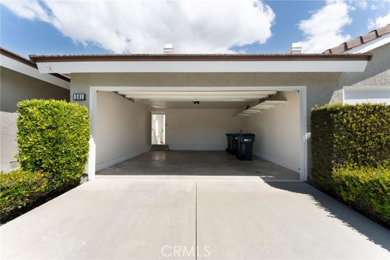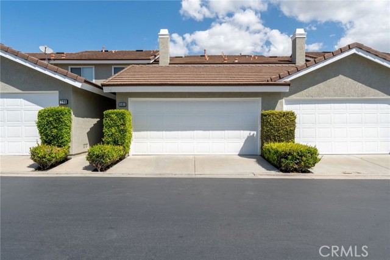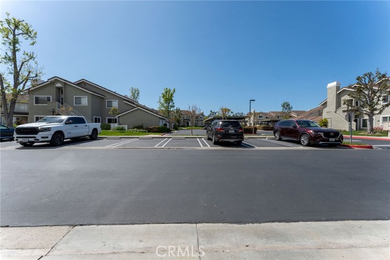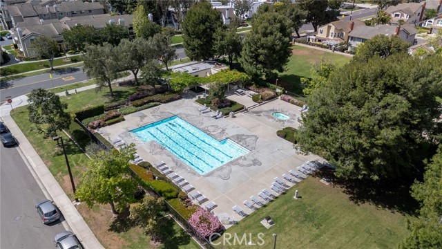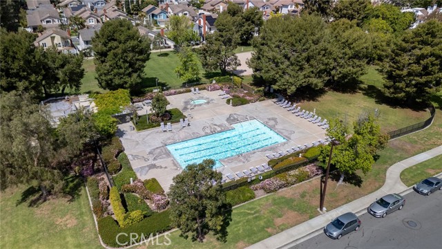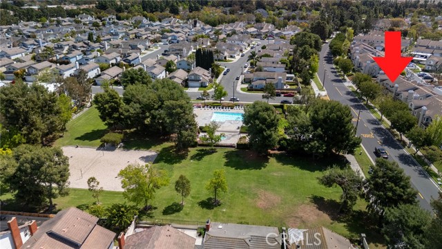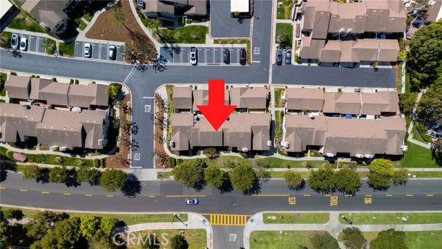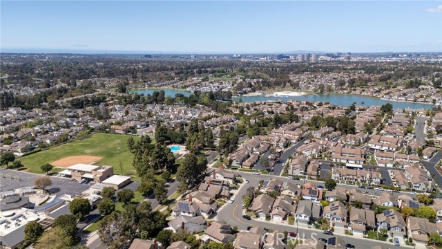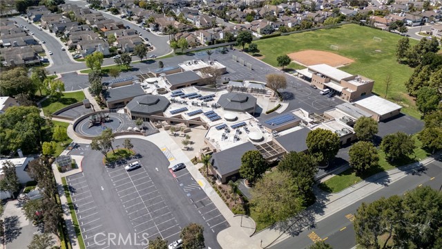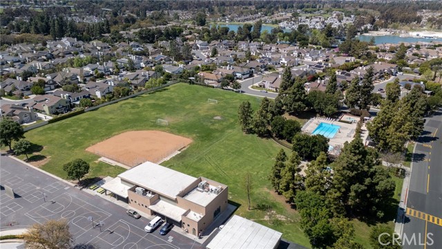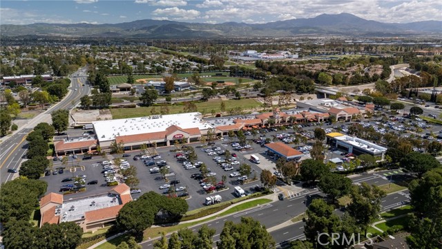581 Springbrook, Irvine, CA 92614
- MLS#: OC25072327 ( Condominium )
- Street Address: 581 Springbrook
- Viewed: 1
- Price: $898,000
- Price sqft: $786
- Waterfront: No
- Year Built: 1984
- Bldg sqft: 1142
- Bedrooms: 2
- Total Baths: 3
- Full Baths: 2
- 1/2 Baths: 1
- Garage / Parking Spaces: 2
- Days On Market: 24
- Additional Information
- County: ORANGE
- City: Irvine
- Zipcode: 92614
- Subdivision: Stonegate (sg)
- Building: Stonegate (sg)
- District: Irvine Unified
- Elementary School: SPRING
- Middle School: SOUTHL
- High School: WOODBR
- Provided by: Re/Max Premier Realty
- Contact: Wendy Wendy

- DMCA Notice
-
DescriptionPerfect starter home with 2 bedrooms 2.5 Baths almost 1200 s/f in Woodbridge Irvine. Popular open floor plan. Spacious formal living room and large dining/family room with a fireplace. Designer Kitchen cabinets with Quarz counter tops and backsplashes. Sliding door off the kitchen leads to the private patio and two car garage. Both bedroom upstairs has its OWN bath and No unit in the front nor in the back of the house. Beautiful BRAND NEW VINYL floor in living room and entire upstairs. Inside laundry in the closet upstairs. Resort like Woodbridge Community has it all: two lakes, pools, tennis courts, sport courts, parks, playground and much more... Unit is centrally located: Close to Freeway 405, Spectrum shopping center. Short distance to the nearby Springbrook Elementary, Woodbridge Village Center and Alton Square. The community pool is just across the street. MUST SEE!!!
Property Location and Similar Properties
Contact Patrick Adams
Schedule A Showing
Features
Appliances
- Dishwasher
- Gas Range
- Refrigerator
Architectural Style
- Ranch
Assessments
- Special Assessments
Association Amenities
- Pool
- Barbecue
- Outdoor Cooking Area
- Picnic Area
- Playground
- Tennis Court(s)
- Sport Court
- Clubhouse
- Pet Rules
- Maintenance Front Yard
Association Fee
- 147.00
Association Fee2
- 335.00
Association Fee2 Frequency
- Monthly
Association Fee Frequency
- Monthly
Builder Model
- Clarion
Builder Name
- Homes by Bren
Commoninterest
- Planned Development
Common Walls
- 2+ Common Walls
Cooling
- Central Air
Country
- US
Days On Market
- 14
Eating Area
- In Kitchen
Elementary School
- SPRING
Elementaryschool
- Springbrook
Fireplace Features
- Family Room
Flooring
- Tile
- Vinyl
Foundation Details
- Slab
Garage Spaces
- 2.00
Heating
- Central
High School
- WOODBR
Highschool
- Woodbridge
Interior Features
- High Ceilings
- Pantry
- Quartz Counters
- Recessed Lighting
Laundry Features
- In Closet
- Upper Level
Levels
- Two
Lockboxtype
- Supra
Lockboxversion
- Supra BT LE
Middle School
- SOUTHL
Middleorjuniorschool
- Southlake
Parcel Number
- 93884091
Parking Features
- Direct Garage Access
- Garage Faces Rear
- Garage Door Opener
- No Driveway
- Private
Patio And Porch Features
- Rear Porch
Pool Features
- Association
Property Type
- Condominium
Roof
- Concrete
- Tile
School District
- Irvine Unified
Security Features
- Carbon Monoxide Detector(s)
- Smoke Detector(s)
Sewer
- Public Sewer
Spa Features
- Association
Subdivision Name Other
- Stonegate (SG)
Utilities
- Sewer Connected
View
- Pool
Water Source
- Public
Year Built
- 1984
Year Built Source
- Public Records
