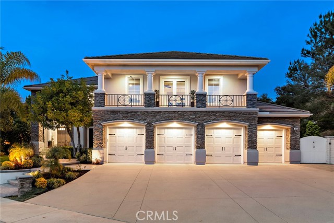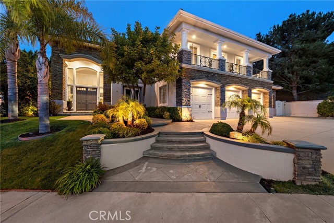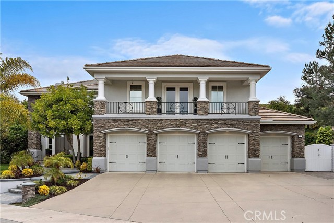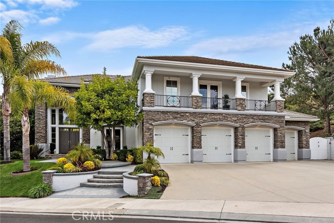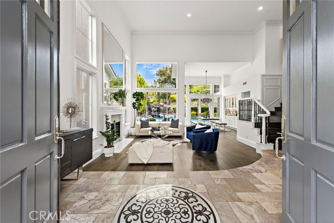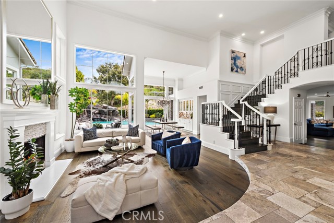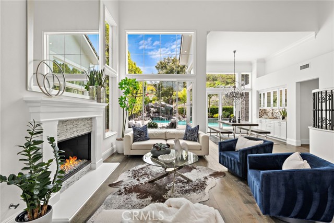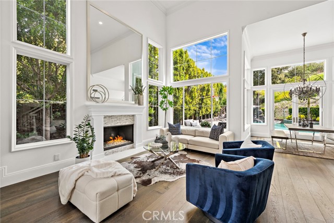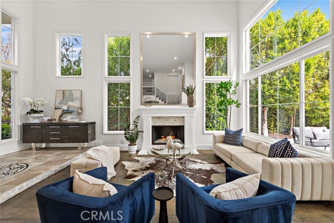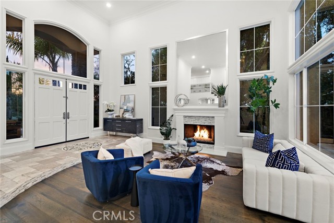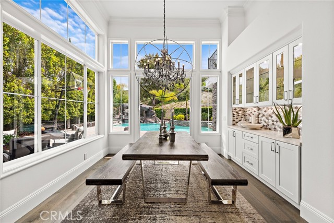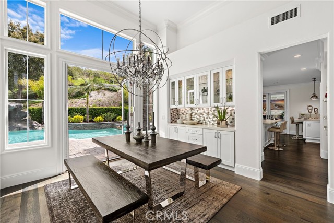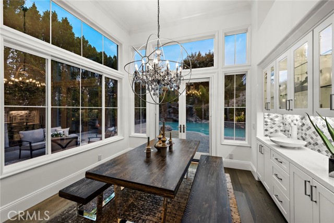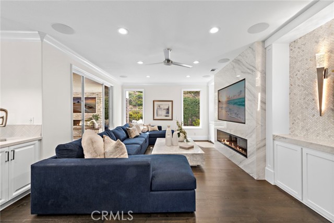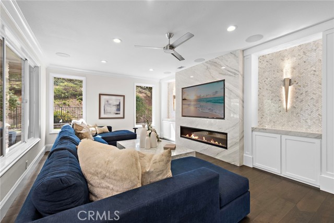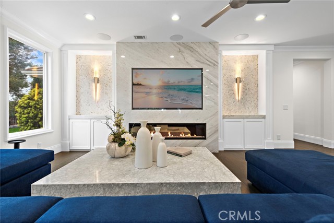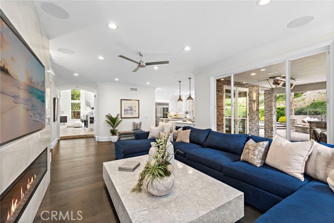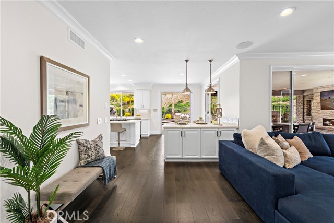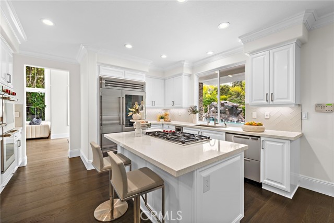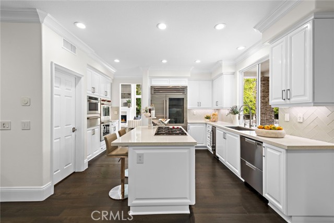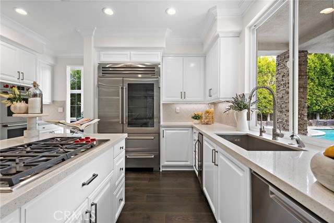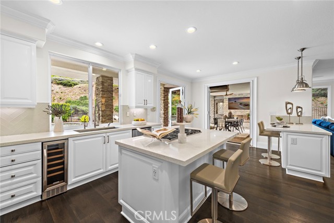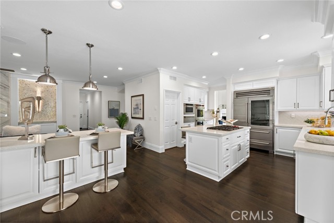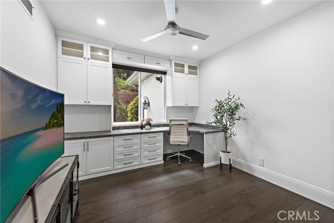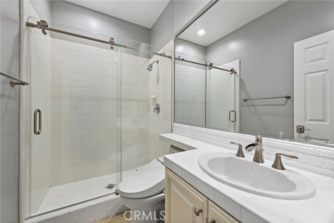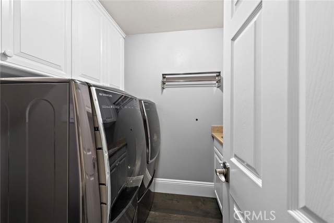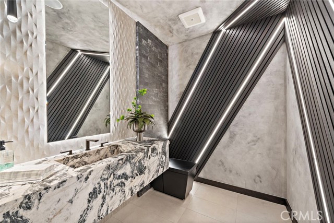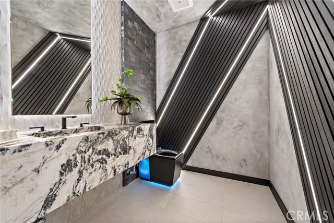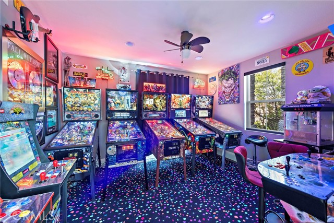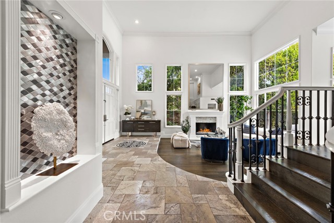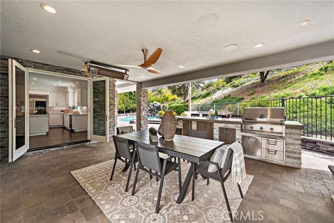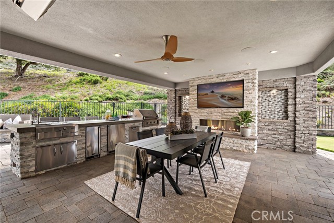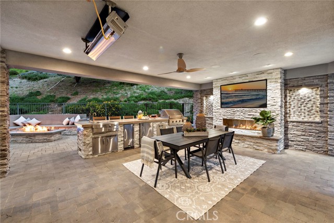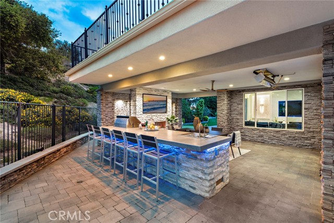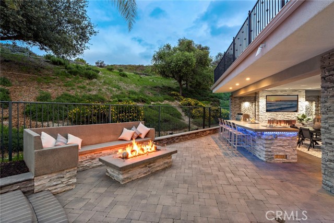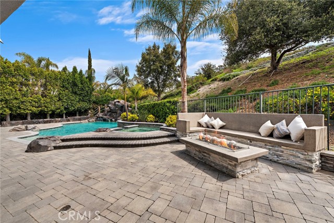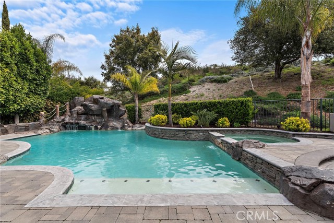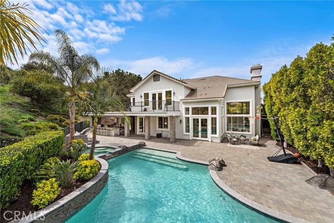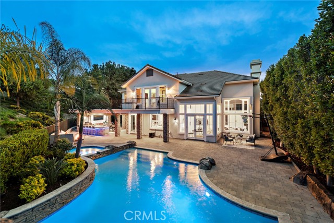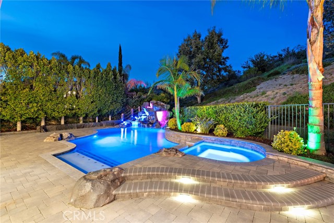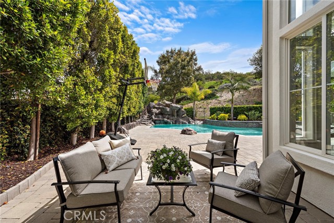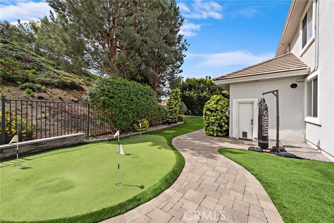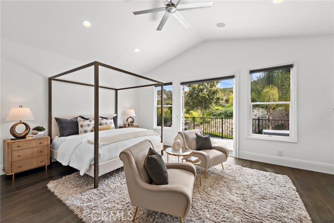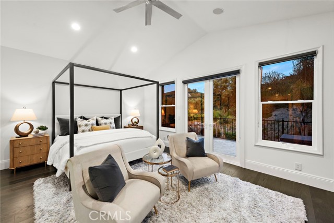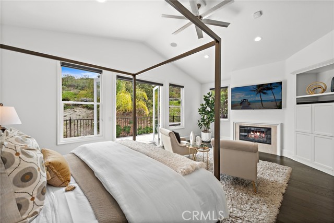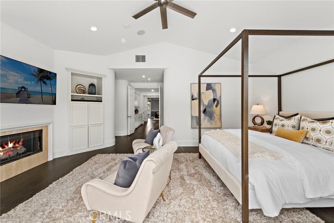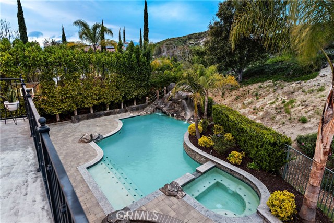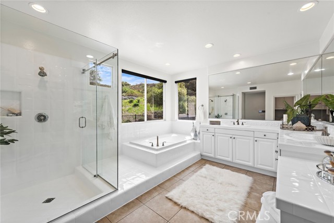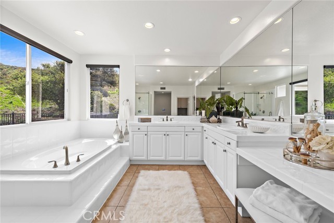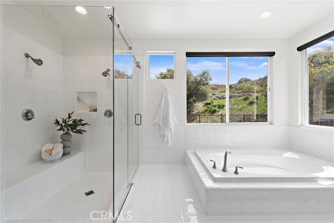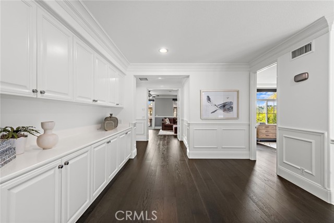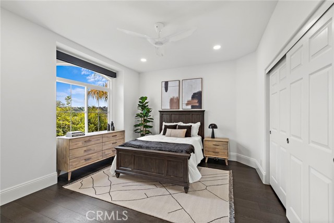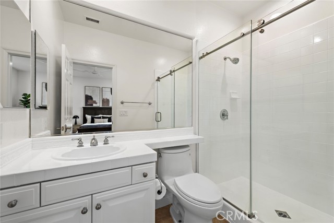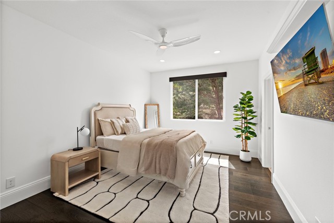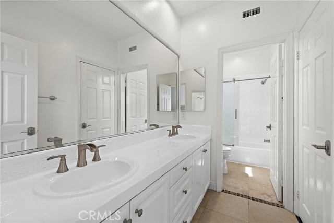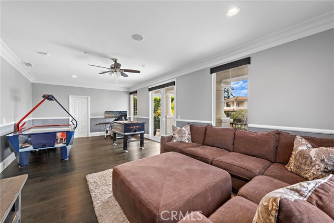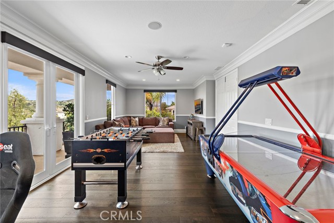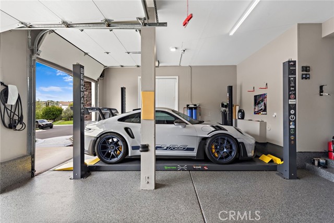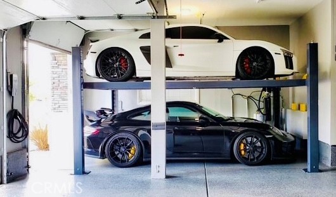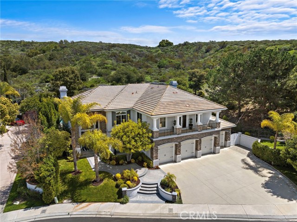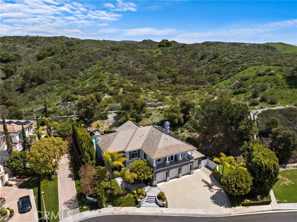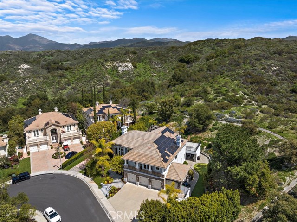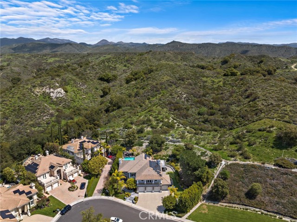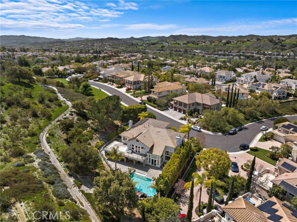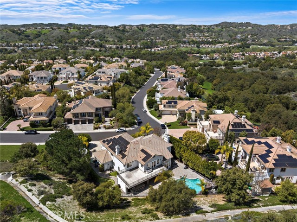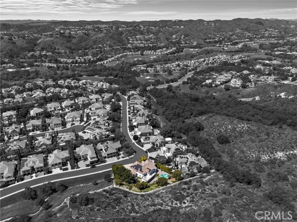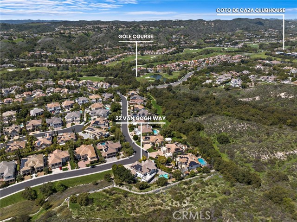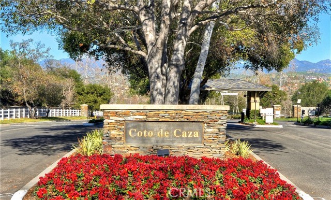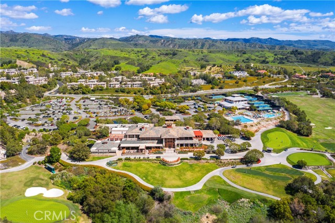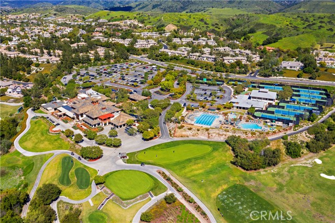22 Van Gogh Way, Coto de Caza, CA 92679
- MLS#: OC25072139 ( Single Family Residence )
- Street Address: 22 Van Gogh Way
- Viewed: 9
- Price: $3,590,000
- Price sqft: $848
- Waterfront: Yes
- Wateraccess: Yes
- Year Built: 1997
- Bldg sqft: 4231
- Bedrooms: 5
- Total Baths: 5
- Full Baths: 4
- Garage / Parking Spaces: 9
- Days On Market: 82
- Additional Information
- County: ORANGE
- City: Coto de Caza
- Zipcode: 92679
- Subdivision: Grand Coto Estates 1 (gce1)
- District: Capistrano Unified
- Elementary School: WAGWHE
- Middle School: LASFLO
- High School: TESERO
- Provided by: Bullock Russell RE Services
- Contact: Lisa Lisa

- DMCA Notice
-
DescriptionExperience the ultimate in luxury and privacy at 22 Van Gogh Way, a stunning pool home on a sprawling 0.87 acre lot in the prestigious gated community of Coto de Caza. This exquisite estate offers 5 bedrooms, 4.25 baths, and a 5 car garage, surrounded by breathtaking natural beauty with nothing but open space behind. Step inside to soaring two story ceilings and walls of windows that flood the living and dining rooms with natural light. Wood flooring flows throughout, complemented by a travertine stone entry. The open concept kitchen seamlessly connects to the family room and boasts a Sub Zero refrigerator, Wolf stainless appliances, a double oven, a walk in pantry, and a large island with a built in cooktop. Two sets of French doors off the kitchen lead to the expanded California room, featuring a fireplace, full outdoor cooking area, TV, heater, and bar seatingperfect for year round entertaining. The family room showcases a custom marble wall with recessed fireplace, Smart TV, and designer lighting. A newly renovated powder room features a state of the art toilet, leathered quartzite floating sink, and one of a kind wall finishes and lighting. Downstairs includes a bedroom, currently used as a home office with an en suite bath, plus a versatile second bedroom, currently used as an arcade room, which could also serve as a bedroom. Upstairs, the primary suite is a private retreat with a sitting area, spa like bath with a soaking tub, walk in shower, dual sinks with vanity, and a spacious walk in closet. French doors lead to an expansive deck overlooking the resort style backyard and hillside, where deer are often spotted. Upstairs features a wall of cabinets, providing ample storage for linens and more. Two additional upstairs bedrooms have en suite baths, plus a large bonus room with a balcony, which could also serve as an oversized 6th bedroom. Outdoor living is unparalleled, with a huge swimming pool and slide, a second fireplace with built in seating, putting green, and custom landscape lighting that brings the space to life, including custom color changing LED lighting for both the pool and landscape. The 5 car garage features a car lift to expand parking, 2 Tesla charging units, built in cabinets, epoxy flooring, and the entire space is temperature controlled. Paid solar and newer variable speed AC units enhance energy efficiency. Optional memberships available at the nearby Coto de Caza Golf and Racquet Club. *Be sure to watch the attached video!
Property Location and Similar Properties
Contact Patrick Adams
Schedule A Showing
Features
Appliances
- Dishwasher
- Double Oven
- Disposal
- Gas Oven
- Gas Cooktop
- Ice Maker
- Microwave
- Tankless Water Heater
- Warming Drawer
- Water Heater
- Water Line to Refrigerator
Architectural Style
- Traditional
Assessments
- Unknown
Association Amenities
- Picnic Area
- Dog Park
- Hiking Trails
- Management
- Guard
- Controlled Access
Association Fee
- 353.00
Association Fee Frequency
- Monthly
Commoninterest
- None
Common Walls
- No Common Walls
Construction Materials
- Stone
- Stucco
Cooling
- Central Air
- Dual
- High Efficiency
- Whole House Fan
Country
- US
Days On Market
- 63
Door Features
- Double Door Entry
- French Doors
- Mirror Closet Door(s)
Eating Area
- Breakfast Counter / Bar
- Breakfast Nook
- In Kitchen
Electric
- Electricity - On Property
- Photovoltaics Seller Owned
Elementary School
- WAGWHE
Elementaryschool
- Wagon Wheel
Exclusions
- All furnishings and artwork
- all items in downstairs gameroom
- ipad on family room wall
Fencing
- Block
- Wrought Iron
Fireplace Features
- Family Room
- Living Room
- Primary Bedroom
- Patio
- Gas Starter
- Fire Pit
Flooring
- Stone
- Wood
Foundation Details
- Slab
Garage Spaces
- 5.00
Heating
- Forced Air
High School
- TESERO
Highschool
- Tesoro
Inclusions
- Refrigerator
- Washer
- Dryer
- Air Hockey Table in game room
- Mirror above downstairs fireplace
- Car lift in garage
- wall vaccuum in garage
- Safe in primary closet.
Interior Features
- Attic Fan
- Block Walls
- Built-in Features
- Cathedral Ceiling(s)
- Ceiling Fan(s)
- Open Floorplan
- Pantry
- Partially Furnished
- Quartz Counters
- Recessed Lighting
- Tile Counters
- Two Story Ceilings
Laundry Features
- Dryer Included
- Individual Room
- Inside
- Washer Included
Levels
- Two
Living Area Source
- Assessor
Lockboxtype
- Supra
Lockboxversion
- Supra BT LE
Lot Features
- Back Yard
- Close to Clubhouse
- Garden
- Gentle Sloping
- Landscaped
- Lot 20000-39999 Sqft
- Park Nearby
- Sprinkler System
- Sprinklers In Front
- Sprinklers In Rear
- Sprinklers Timer
- Yard
Middle School
- LASFLO
Middleorjuniorschool
- Las Flores
Parcel Number
- 77822211
Parking Features
- Direct Garage Access
- Driveway
- Paved
- Garage
- Garage Faces Front
- Garage Door Opener
- Oversized
- Private
Patio And Porch Features
- Covered
- Patio
- Front Porch
- Slab
Pool Features
- Private
- Gunite
- Heated
- In Ground
- Waterfall
Postalcodeplus4
- 8500
Property Type
- Single Family Residence
Road Frontage Type
- City Street
Road Surface Type
- Paved
Roof
- Spanish Tile
School District
- Capistrano Unified
Security Features
- Carbon Monoxide Detector(s)
- Gated Community
- Gated with Guard
- Smoke Detector(s)
Sewer
- Public Sewer
Spa Features
- Private
- Gunite
- Heated
- In Ground
Subdivision Name Other
- Grand Coto Estates 1 (GCE1)
Uncovered Spaces
- 4.00
Utilities
- Electricity Connected
- Natural Gas Connected
- Sewer Connected
- Water Connected
View
- Canyon
- Hills
- Neighborhood
- Park/Greenbelt
- Pool
Virtual Tour Url
- https://media.bowmangroupmedia.com/videos/0195fd22-b74e-71f2-8317-058db6d0b0fd
Water Source
- Public
Window Features
- Double Pane Windows
- Roller Shields
Year Built
- 1997
Year Built Source
- Assessor
