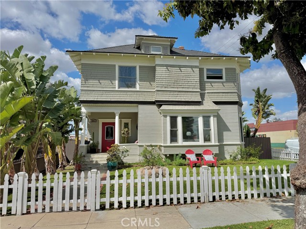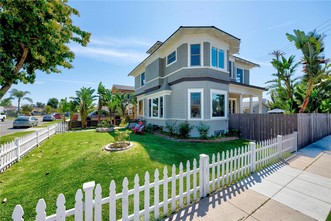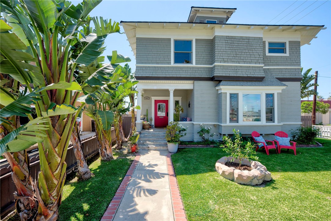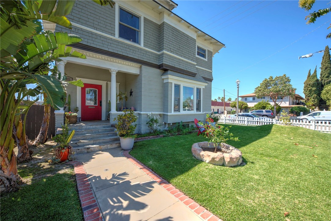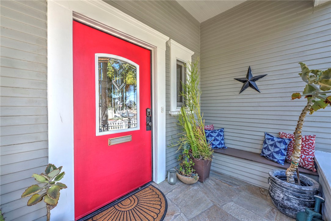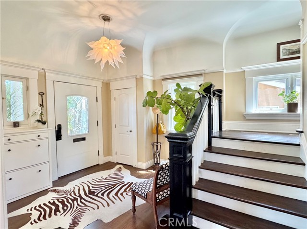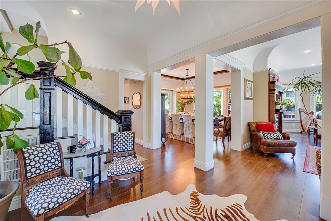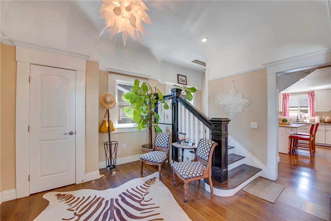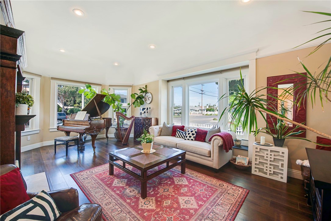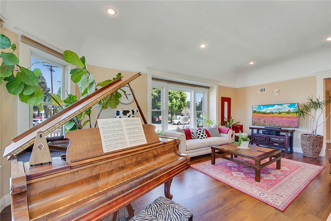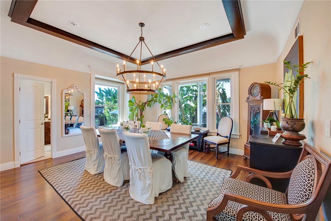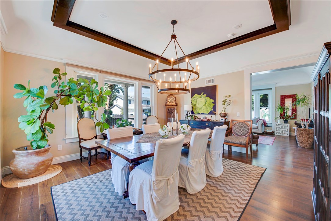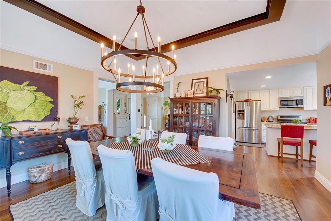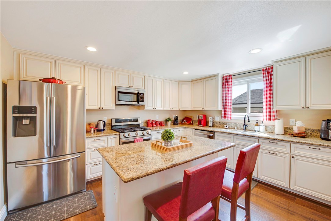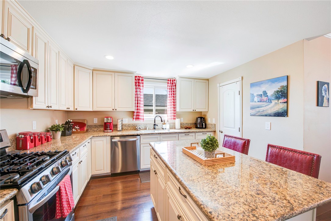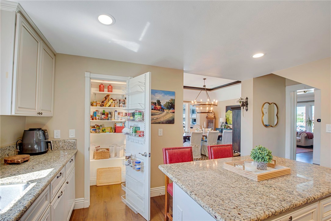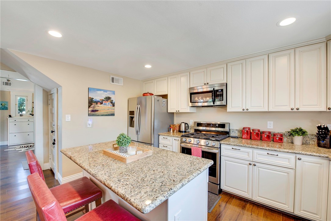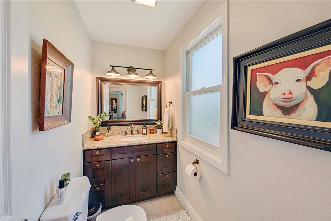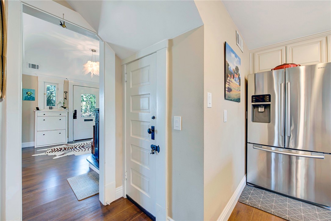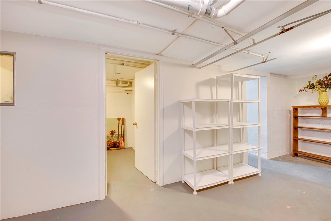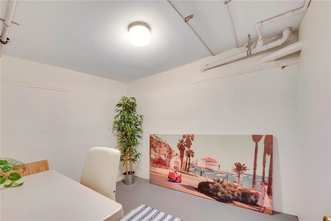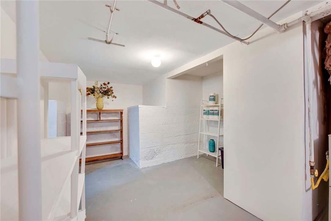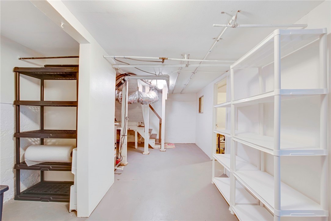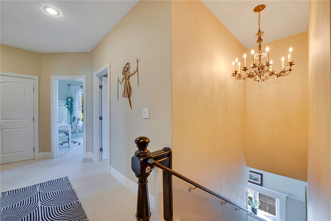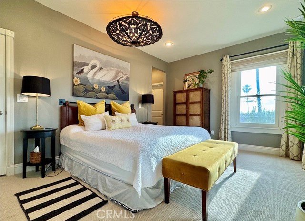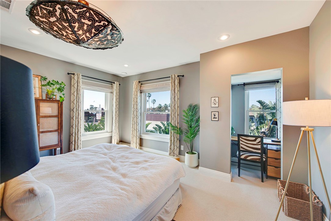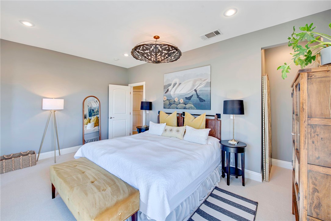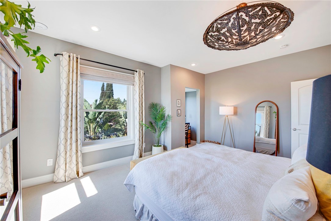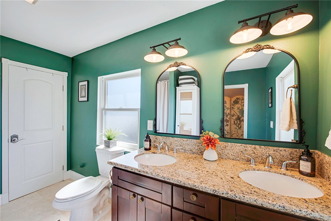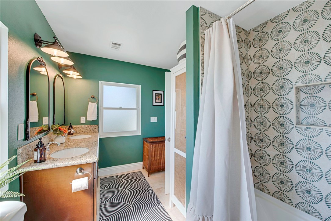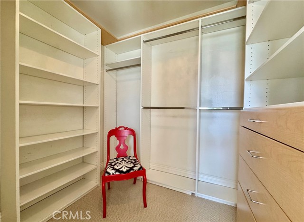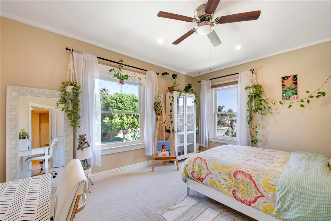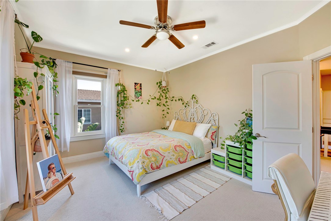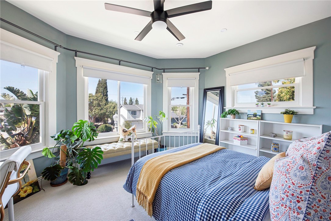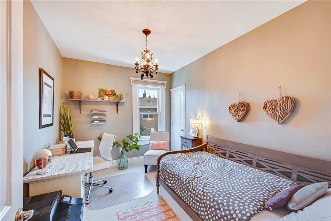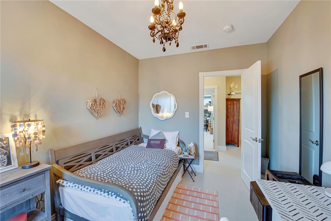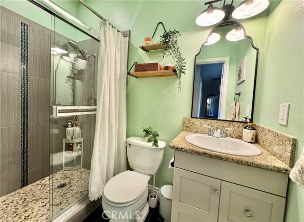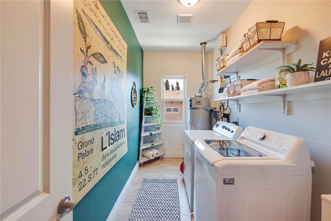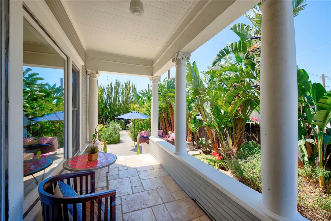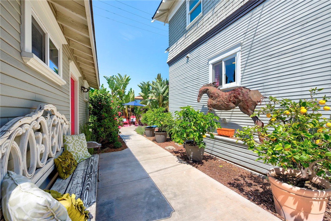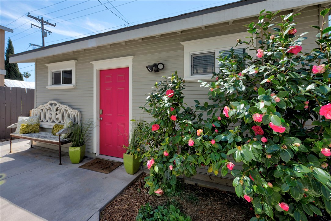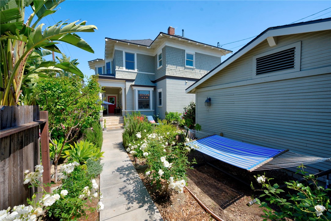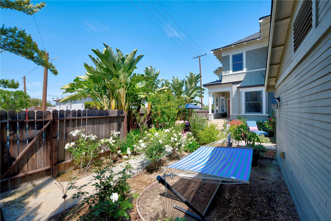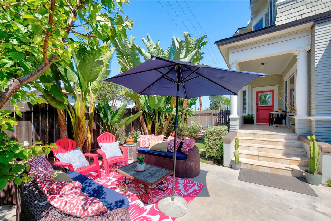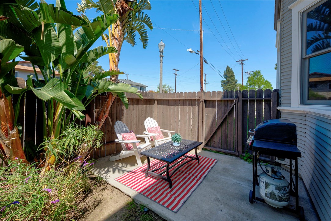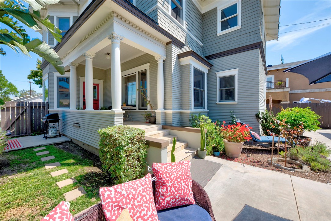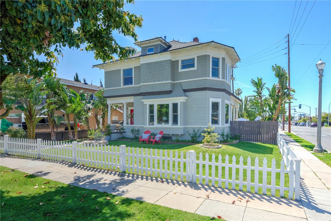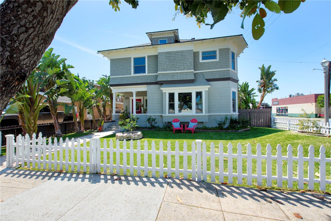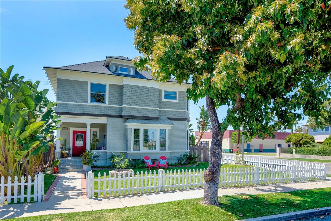601 Claudina Street, Anaheim, CA 92805
- MLS#: PW25073321 ( Single Family Residence )
- Street Address: 601 Claudina Street
- Viewed: 3
- Price: $1,149,000
- Price sqft: $513
- Waterfront: Yes
- Wateraccess: Yes
- Year Built: 1904
- Bldg sqft: 2238
- Bedrooms: 4
- Total Baths: 3
- Full Baths: 2
- 1/2 Baths: 1
- Garage / Parking Spaces: 3
- Days On Market: 23
- Additional Information
- County: ORANGE
- City: Anaheim
- Zipcode: 92805
- Subdivision: Other (othr)
- District: Anaheim Union High
- Elementary School: JEFFER
- Middle School: SOUTH
- High School: KATELL
- Provided by: First Team Real Estate
- Contact: Larry Larry

- DMCA Notice
-
DescriptionWelcome to your dream home that checks all the boxes! Located in Anaheim's trendy Historical Colony District, this classic 1904 American Foursquare home seamlessly blends historic charm with modern conveniences. Corner lot with potential for an ADU and possibility for huge tax savings under the Mills Act. Experience exceptional curb appeal with a charming white picket fence and a welcoming front porch featuring built in bench seating. The expansive back porch opens to a beautifully landscaped, fully fenced, private backyard oasis that is perfect for gardening, picking a large variety of fresh fruit, relaxing in your hammock & enjoying summer BBQs. Inside, appreciate the grandeur of 10 foot cove cathedral ceilings, elegant crown moldings, door frame details and the original oak staircase. The spacious living room, bathed in natural light from expansive windows, showcases the original fireplace mantle. The remodeled kitchen is a chef's delight, boasting antique white cabinets, granite countertops, stainless steel appliances, a pantry and a gourmet island with seating, flowing effortlessly into the dining room ideal for hosting large gatherings. Head upstairs to find brand new carpeting, four generously sized bedrooms including a primary suite with walk in closet, two tastefully updated bathrooms and a convenient upstairs laundry room. Saving the best for last: The home has a substantial basement, not included in the sf., a detached 2 car garage with a 220/EV charging outlet, an additional private parking spot, plus plenty of street parking. It also comes with 2 A/Cs & furnaces, keypad locks on front and back doors, Ecobee smart thermostats, recessed lighting & dimmers throughout, a sprinkler system, new ePIPE system, plus new water heater, washer, dishwasher & stove. Also huge monthly savings thanks to Anaheim Utilities. With an impressive 91 walk score, this home is just a short stroll from Colony Park, the renowned Packing House, the vibrant Promenade, popular breweries, and convenient grocery stores. Enjoy nightly Disney fireworks, easy access to the 5 and 91 freeways, and immerse yourself in all that Downtown Anaheim has to offer. This is more than a home it's a lifestyle.
Property Location and Similar Properties
Contact Patrick Adams
Schedule A Showing
Features
Appliances
- Dishwasher
- Free-Standing Range
- Disposal
- Gas Range
- Gas Water Heater
- Ice Maker
- Microwave
- Refrigerator
- Water Heater
Architectural Style
- Colonial
Assessments
- Unknown
Association Fee
- 0.00
Commoninterest
- None
Common Walls
- No Common Walls
Construction Materials
- Wood Siding
Cooling
- Central Air
- Electric
Country
- US
Direction Faces
- East
Eating Area
- Breakfast Counter / Bar
- Dining Room
Electric
- 220 Volts in Garage
- Electricity - On Property
- Standard
Elementary School
- JEFFER
Elementaryschool
- Jefferson
Entry Location
- Foyer
Fencing
- Good Condition
- Wood
Fireplace Features
- Living Room
- Decorative
- Masonry
- See Remarks
Flooring
- Carpet
- Laminate
- Tile
Foundation Details
- Raised
Garage Spaces
- 2.00
Heating
- Central
- Forced Air
- Natural Gas
High School
- KATELL
Highschool
- Katella
Interior Features
- Built-in Features
- Ceiling Fan(s)
- Coffered Ceiling(s)
- Copper Plumbing Full
- Crown Molding
- Granite Counters
- High Ceilings
- Living Room Deck Attached
- Open Floorplan
- Pantry
- Partially Furnished
- Recessed Lighting
- Stone Counters
- Storage
- Two Story Ceilings
Laundry Features
- Dryer Included
- Gas Dryer Hookup
- Individual Room
- Inside
- Upper Level
- Washer Hookup
- Washer Included
Levels
- One
Living Area Source
- Assessor
Lockboxtype
- Supra
Lockboxversion
- Supra BT
Lot Features
- Back Yard
- Corner Lot
- Front Yard
- Garden
- Landscaped
- Lawn
- Level with Street
- Rectangular Lot
- Level
- Sprinkler System
- Sprinklers In Front
- Sprinklers In Rear
- Sprinklers Timer
- Utilities - Overhead
- Yard
Middle School
- SOUTH
Middleorjuniorschool
- South
Parcel Number
- 25110124
Parking Features
- Paved
- Garage
- Garage - Two Door
- Parking Space
Patio And Porch Features
- Covered
- Deck
- Patio
- Patio Open
- Porch
- Front Porch
- Rear Porch
- Wood
Pool Features
- None
Postalcodeplus4
- 4730
Property Type
- Single Family Residence
Property Condition
- Termite Clearance
- Turnkey
- Updated/Remodeled
Road Frontage Type
- City Street
Road Surface Type
- Paved
Roof
- Composition
School District
- Anaheim Union High
Security Features
- Carbon Monoxide Detector(s)
- Smoke Detector(s)
Sewer
- Public Sewer
Spa Features
- None
Subdivision Name Other
- Colony District
Uncovered Spaces
- 1.00
Utilities
- Cable Available
- Electricity Connected
- Natural Gas Connected
- Phone Available
- Sewer Connected
- Water Connected
View
- Neighborhood
Water Source
- Public
Window Features
- Blinds
- Custom Covering
- Drapes
- Screens
Year Built
- 1904
Year Built Source
- Public Records
