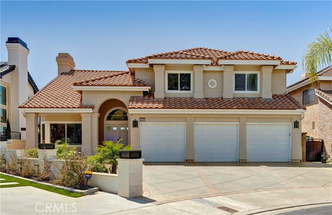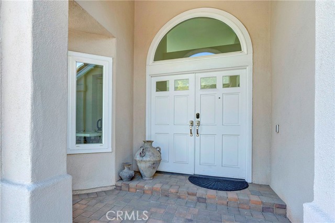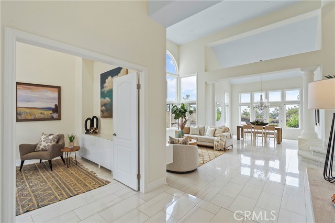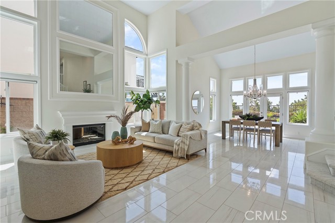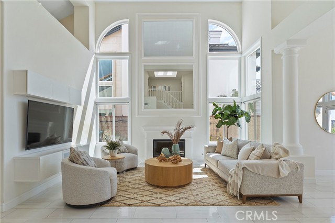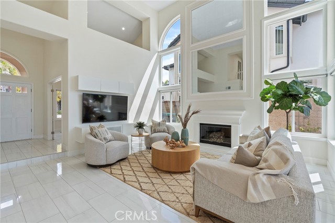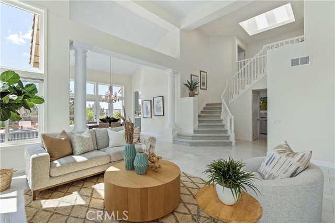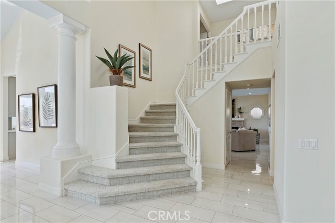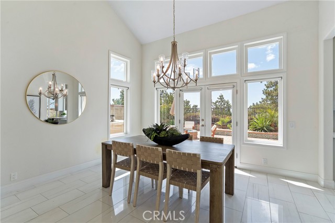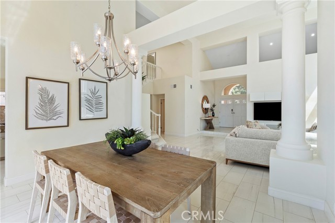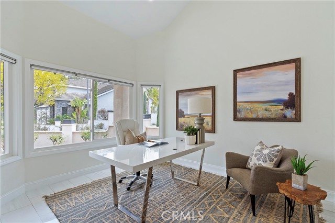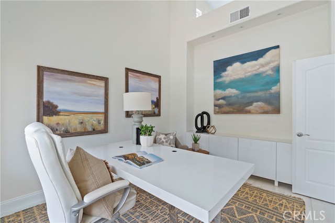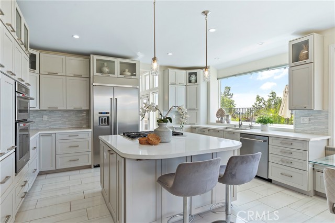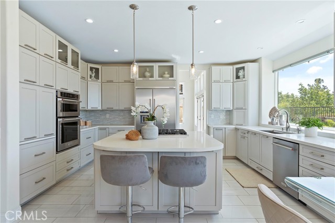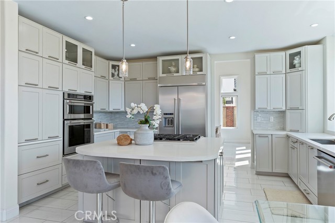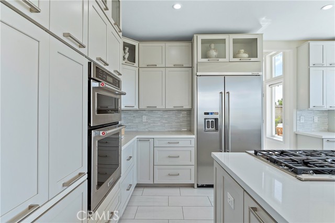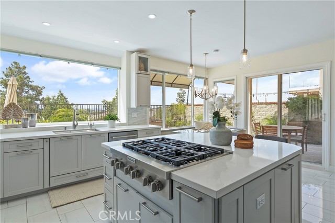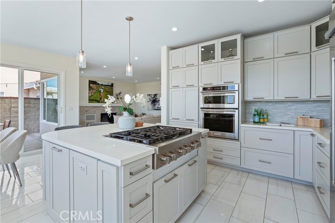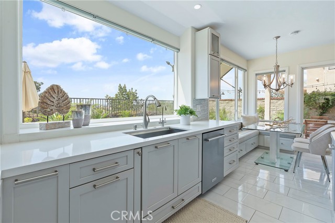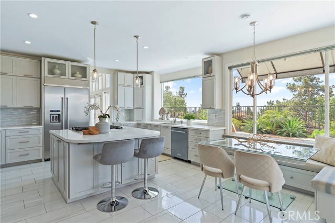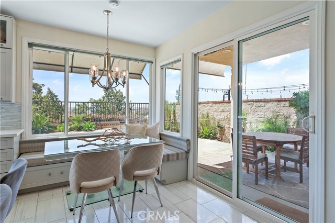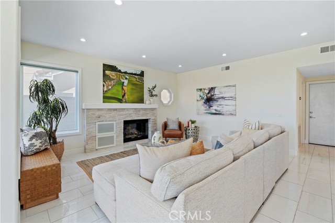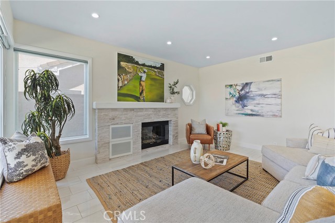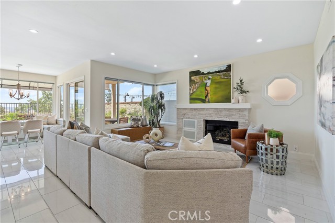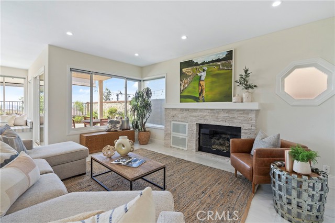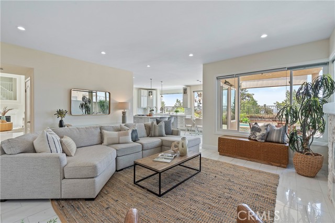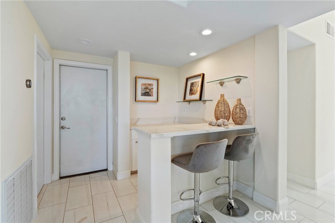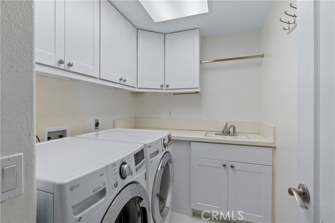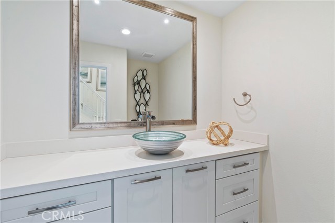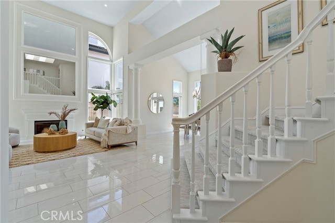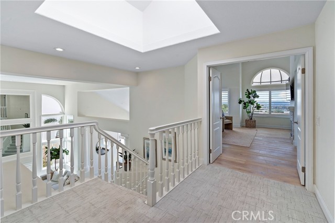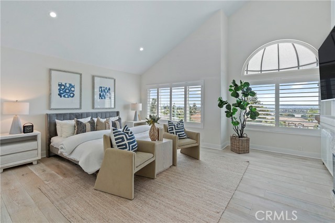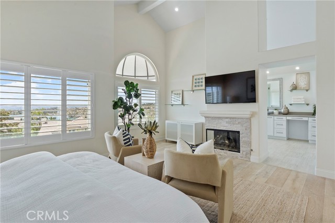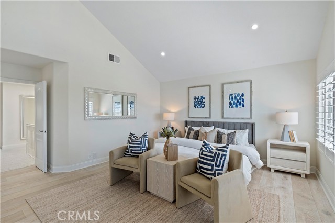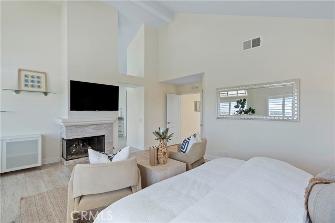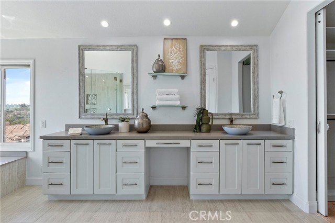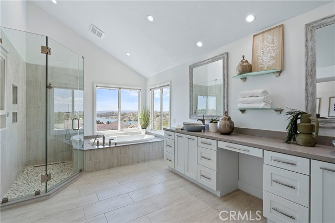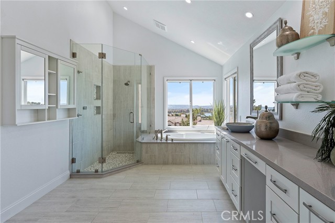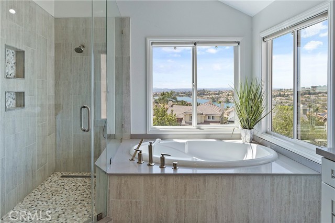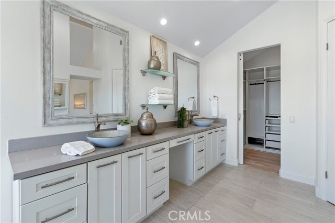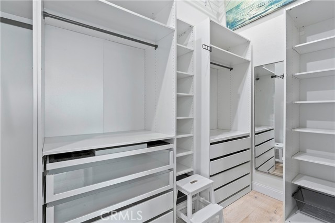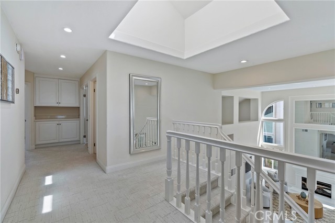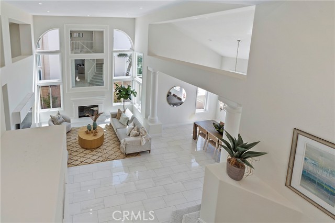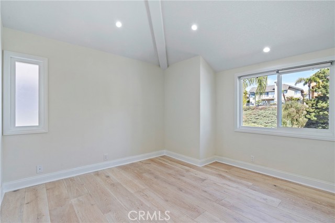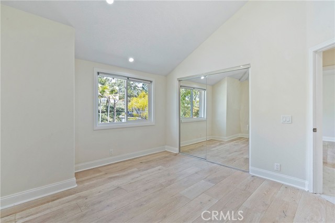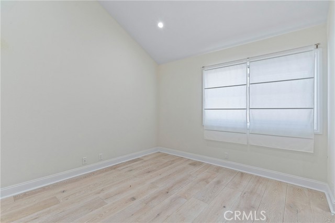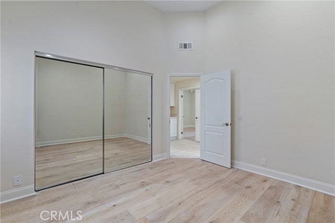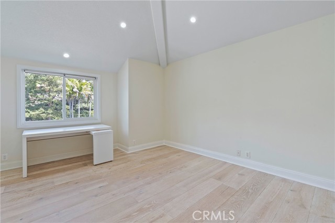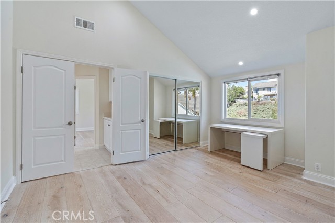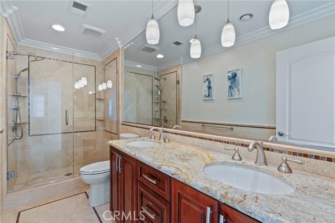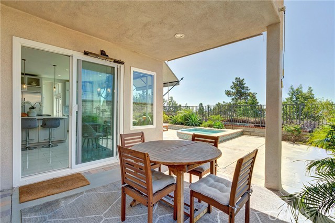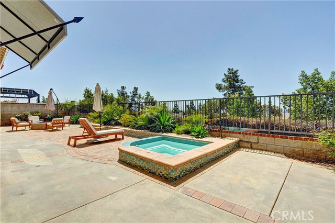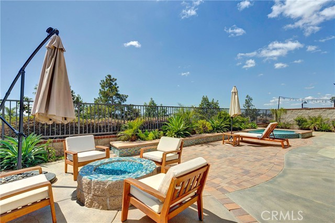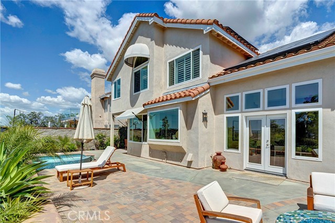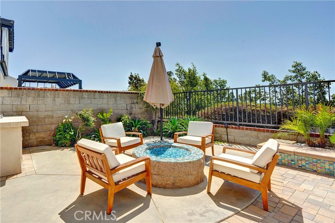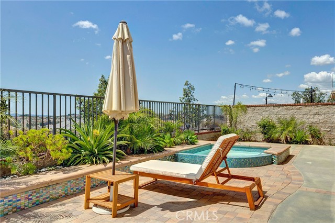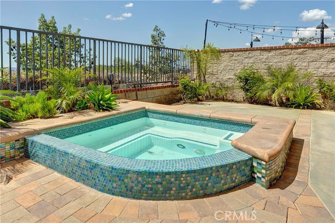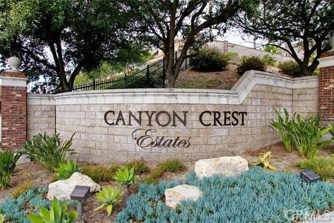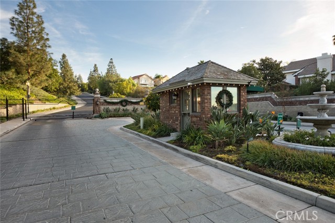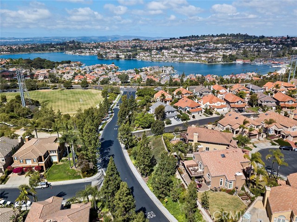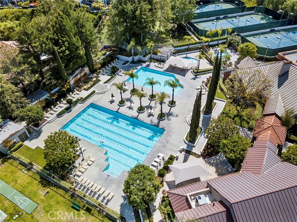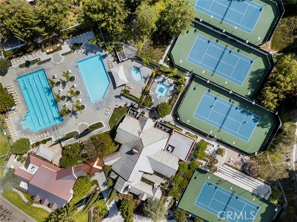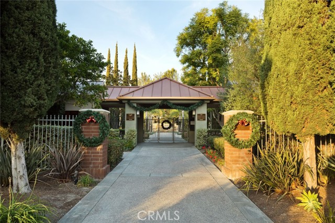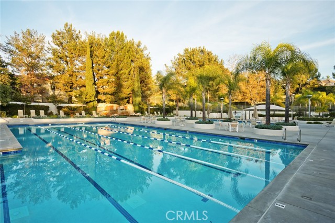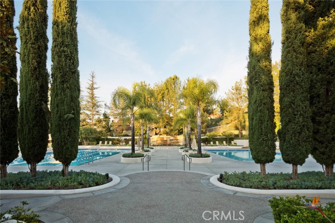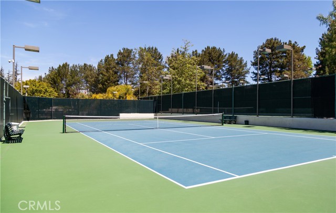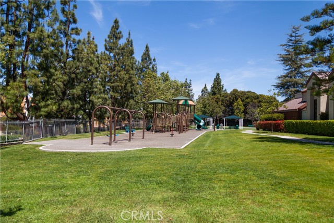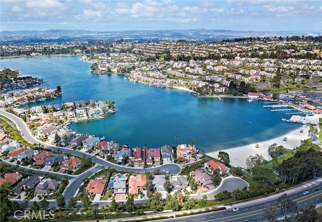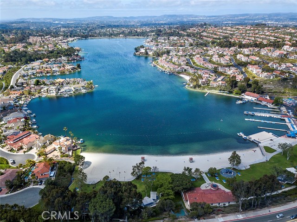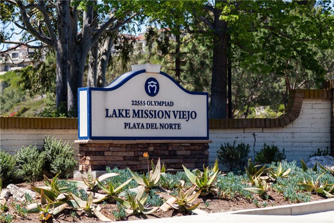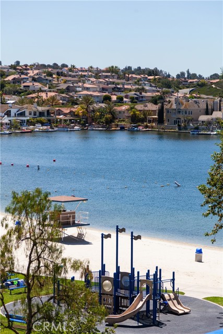22485 Deerbrook, Mission Viejo, CA 92692
- MLS#: OC25073496 ( Single Family Residence )
- Street Address: 22485 Deerbrook
- Viewed: 5
- Price: $2,300,000
- Price sqft: $727
- Waterfront: No
- Year Built: 1990
- Bldg sqft: 3163
- Bedrooms: 5
- Total Baths: 3
- Full Baths: 2
- 1/2 Baths: 1
- Garage / Parking Spaces: 3
- Days On Market: 44
- Additional Information
- County: ORANGE
- City: Mission Viejo
- Zipcode: 92692
- Subdivision: Montage (mon)
- District: Capistrano Unified
- Elementary School: CASTIL
- Middle School: FRENEW
- High School: CAPVAL
- Provided by: Del Ray Realty
- Contact: Delband Delband

- DMCA Notice
-
Description22485 Deerbrook sets the precedence for luxurious, resort style living in the prestigious guard gated Community of Canyon Crest Estates. This beautifully remodeled home offers breathtaking lake views and a serene setting on a prime single loaded street. Upon entering, you're greeted by a grand formal living room with soaring two story high ceilings, creating an immediate sense of openness and luxury. The living room flows seamlessly into the dining area and opens up through beautiful French doors to the private yard, offering a perfect blend of indoor outdoor living. The gourmet al fresco kitchen features the finest materials and custom finishes, including top of the line stainless steel appliances, a built in refrigerator, custom cabinetry, and a built in breakfast nook perfect for the family. The kitchen opens to the inviting family room with a built in bar and offers easy access to the beautifully landscaped yard, complete with a cozy fire pit and relaxing Jacuzzi, and a built in bbq providing an ideal space for both entertaining and unwinding while enjoying the spectacular views. A skylight and multiple high ceiling windows further adds to the abundance of natural light. All of the bedrooms are generously sized with hardwood floors and feature high ceilings, enhancing the bright, airy feel throughout the home. The master bedroom is a true retreat, offering stunning views of Mission Viejo Lake, a romantic fireplace, and an on suite master bathroom with elegant upgrades. Enjoy unwinding in the luxurious soaking tub, or get organized in the spacious master closet, complete with custom built ins. This home has been fully upgraded, including a complete repiping, brand new AC and Heating system, fully paid off solar panels, and a whole house water softener and revers osmosis. With 4 spacious bedrooms and a separate office on the main floor, this home is designed for both comfortable family living and productive remote work. There is also a large size laundry room with tons of cabinetry and a 3 car garage with epoxy floors and built in cabinets. Canyon Crest offers an abundance of impressive community amenities, including 4 guard gated entrances, an Olympic size swimming pool, 4 tennis courts, playgrounds and BBQ picnic areas, a clubhouse, a business center, and a gym. With access to Lake Mission Viejo, you enjoy exclusive privileges including boating, fishing, swimming, and access to private beaches.
Property Location and Similar Properties
Contact Patrick Adams
Schedule A Showing
Features
Appliances
- 6 Burner Stove
- Barbecue
- Dishwasher
- Electric Oven
- Freezer
- Ice Maker
- Microwave
- Refrigerator
- Water Heater
- Water Purifier
- Water Softener
Assessments
- Unknown
Association Amenities
- Pool
- Spa/Hot Tub
- Sauna
- Barbecue
- Picnic Area
- Playground
- Tennis Court(s)
- Sport Court
- Gym/Ex Room
- Clubhouse
- Billiard Room
- Banquet Facilities
- Recreation Room
- Meeting Room
- Management
- Guard
Association Fee
- 243.00
Association Fee2
- 29.00
Association Fee2 Frequency
- Monthly
Association Fee Frequency
- Monthly
Commoninterest
- Planned Development
Common Walls
- No Common Walls
Construction Materials
- Stucco
Cooling
- Central Air
Country
- US
Days On Market
- 29
Eating Area
- Breakfast Nook
- Dining Room
- In Kitchen
Elementary School
- CASTIL2
Elementaryschool
- Castille
Entry Location
- Front Entry
Fencing
- Wrought Iron
Fireplace Features
- Family Room
- Living Room
- Primary Bedroom
- Fire Pit
Flooring
- Carpet
- Tile
- Wood
Foundation Details
- Slab
Garage Spaces
- 3.00
Heating
- Forced Air
High School
- CAPVAL
Highschool
- Capistrano Valley
Interior Features
- Built-in Features
- Dry Bar
- High Ceilings
- Open Floorplan
- Quartz Counters
- Recessed Lighting
- Two Story Ceilings
- Wet Bar
Laundry Features
- Dryer Included
- Individual Room
- Washer Included
Levels
- Two
Living Area Source
- Assessor
Lockboxtype
- See Remarks
Lot Features
- Back Yard
- Close to Clubhouse
- Landscaped
- Yard
Middle School
- FRENEW
Middleorjuniorschool
- Fred Newhart
Parcel Number
- 78634142
Parking Features
- Driveway
- Garage
- Garage Faces Front
- Garage - Three Door
Pool Features
- Association
- Community
Property Type
- Single Family Residence
Property Condition
- Turnkey
Roof
- Tile
School District
- Capistrano Unified
Security Features
- Gated with Attendant
- Carbon Monoxide Detector(s)
- Gated with Guard
- Smoke Detector(s)
Sewer
- Public Sewer
Spa Features
- Private
- Association
- Community
Subdivision Name Other
- Montage (MON)
View
- City Lights
- Hills
- Lake
- Mountain(s)
Waterfront Features
- Lake
Water Source
- Public
Window Features
- Roller Shields
- Shutters
Year Built
- 1990
Year Built Source
- Assessor
