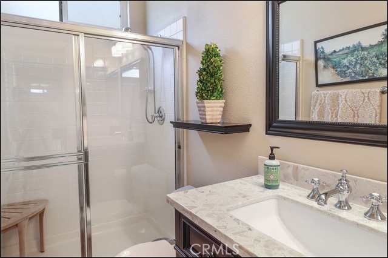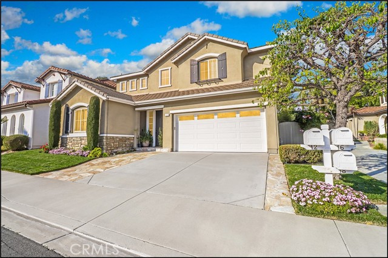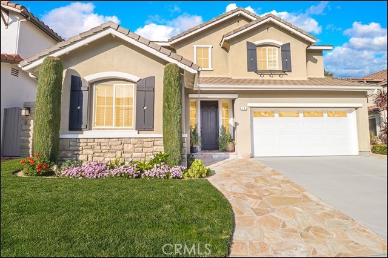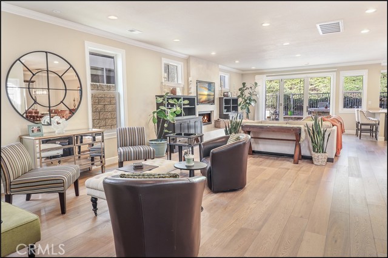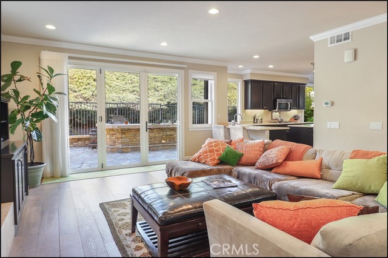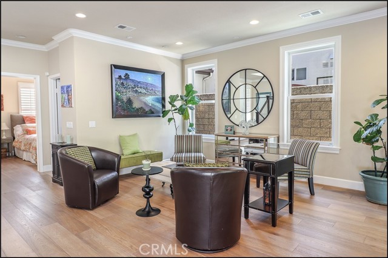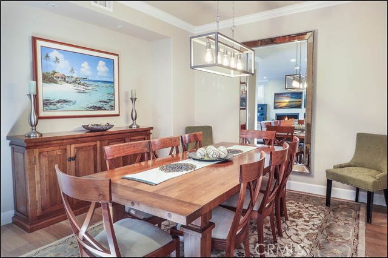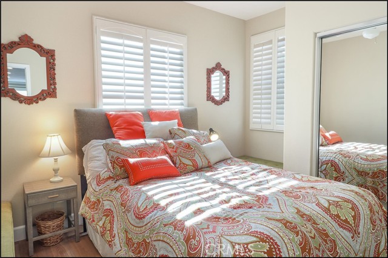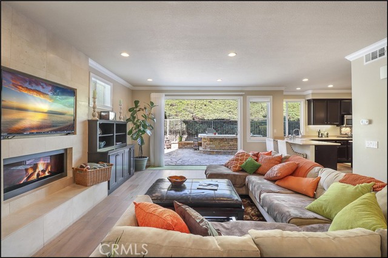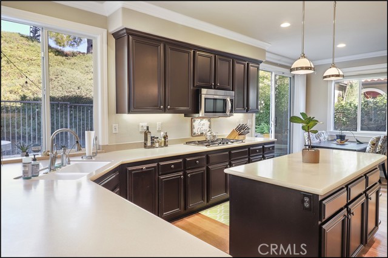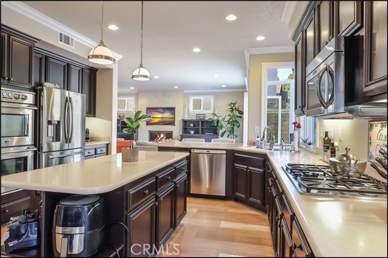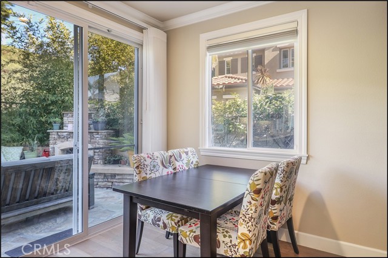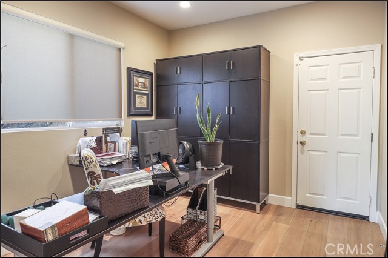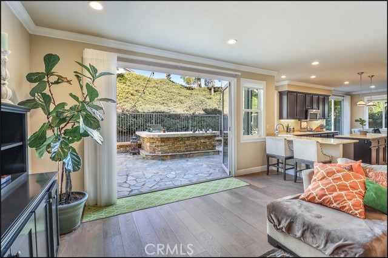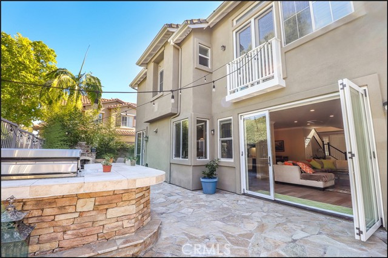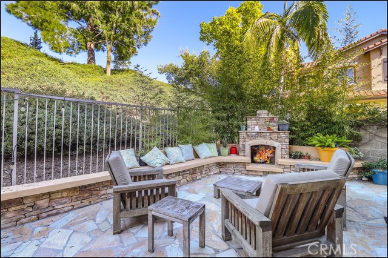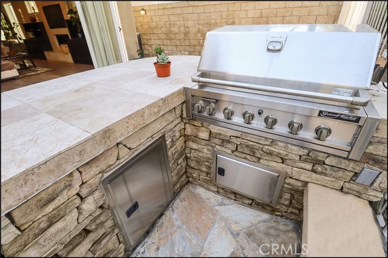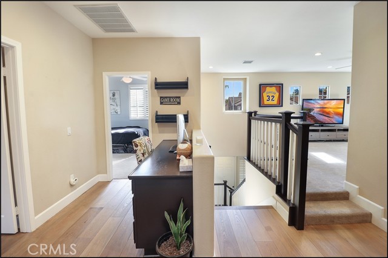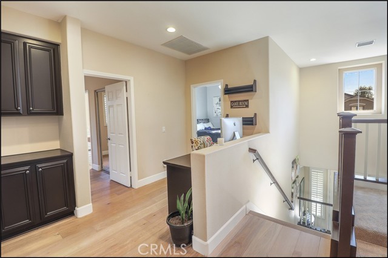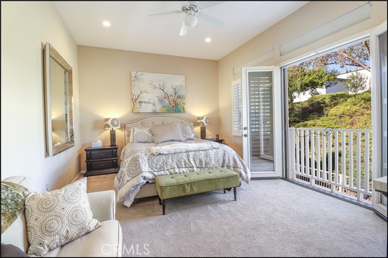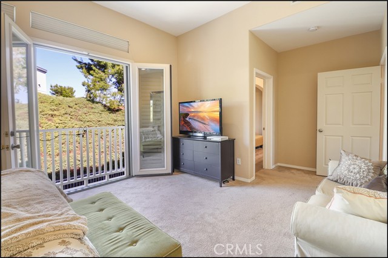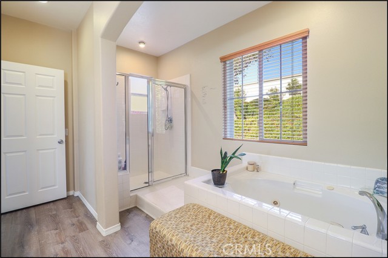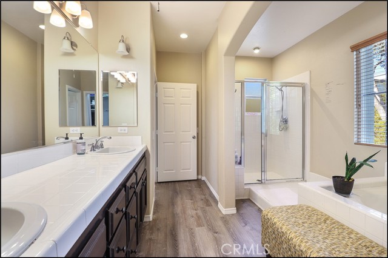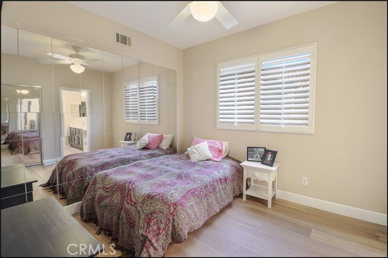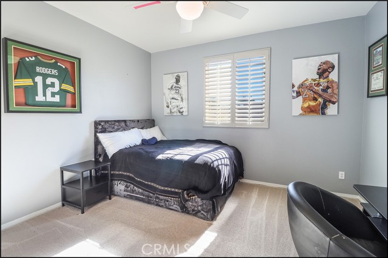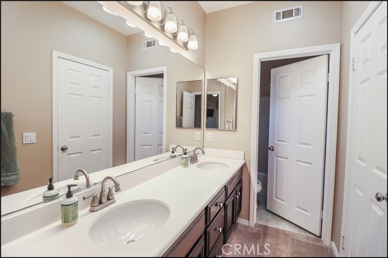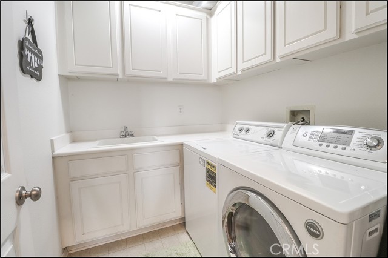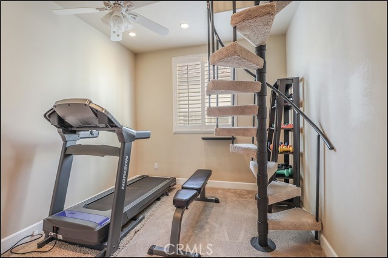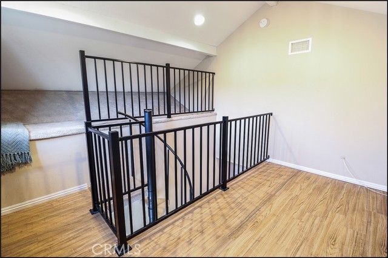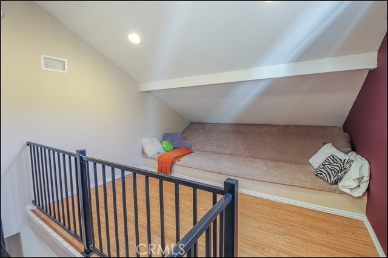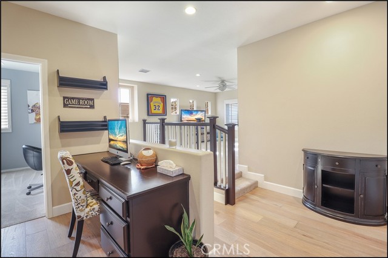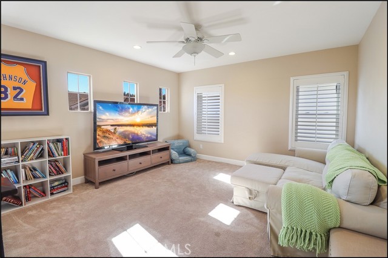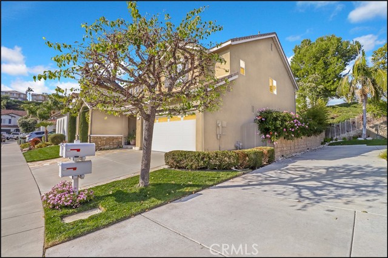12 Lyon , Aliso Viejo, CA 92656
- MLS#: OC25071126 ( Single Family Residence )
- Street Address: 12 Lyon
- Viewed: 15
- Price: $1,900,000
- Price sqft: $624
- Waterfront: Yes
- Wateraccess: Yes
- Year Built: 1999
- Bldg sqft: 3047
- Bedrooms: 5
- Total Baths: 3
- Full Baths: 3
- Garage / Parking Spaces: 2
- Days On Market: 287
- Additional Information
- County: ORANGE
- City: Aliso Viejo
- Zipcode: 92656
- Subdivision: Lyon Ridge (lynr)
- District: Capistrano Unified
- Provided by: Re/Max Premier Realty
- Contact: Kamran Kamran

- DMCA Notice
-
DescriptionAwesome cul de sac location with view of gentle slopes and greenbelts, added privacy, awesome floor plan and upgrades throughout! 10+ curb appeal with stone accented walkway leading to the front entry and foyer unveiling a huge living room/great room with designer fireplace and custom bi fold doors leading to the inviting backyard with privacy. Large formal dining room and a spectacular kitchen with large center island, designer cabinets and countertops, stainless steel appliances including double wall ovens, gas range, pendant lights over the island and breakfast nook with sliding door. Main floor also features a main floor bedroom, bathroom with walk in shower and upgraded vanity, plus an office. Upgraded wood flooring, custom crown molding, designer lighting fixtures, added ceiling fans and solar tubes in master suite walk in closet and in upstairs secondary bathroom to bring in plenty of natural light, custom plantation shutters and electric car charger. Designer accented staircase leading to the send story which offers 4 additional bedroom including the exercise room with treehouse loft, full size laundry room with plenty of cabinets and deep sink, and a large bonus room which is the perfect area to enjoy the movie night /game day with the family or friends. Double doors leading to the spacious master suite with french doors and juliette balcony overlooking the amazing yard and views of lush slopes and a large master bathroom with separate tub and large walk in shower, large vanity with dual sinks and a large walk in closet with custom closet organizers. There is also a large full bathroom with large vanity, dual sinks and upgraded fixtures. The large bi fold doors leading from the living areas to the amazing yard featuring a custom bbq bar, outdoor fireplace area provide the perfect combination to enjoy the highly sought after indoor/outdoor living experience which is enhanced by the view of the greenbelts and no other homes directly behind and added privacy. All this plus, highly sought after schools, excellent proximity to aliso viejo town center with shops, restaurants and theaters, easy toll road (73) and beach access via 133 and nearby hiking, biking and nature trails.
Property Location and Similar Properties
Contact Patrick Adams
Schedule A Showing
Features
Appliances
- Dishwasher
- Disposal
- Gas Range
- Microwave
- Water Heater
Architectural Style
- Mediterranean
Assessments
- Unknown
Association Amenities
- Hiking Trails
Association Fee
- 145.00
Association Fee2
- 74.00
Association Fee2 Frequency
- Monthly
Association Fee Frequency
- Monthly
Commoninterest
- Planned Development
Common Walls
- No Common Walls
Construction Materials
- Stucco
Cooling
- Central Air
Country
- US
Days On Market
- 96
Eating Area
- Breakfast Counter / Bar
- Breakfast Nook
- Dining Room
Fencing
- Block
- Wood
- Wrought Iron
Fireplace Features
- Family Room
- Great Room
Flooring
- Carpet
- Tile
- Vinyl
Foundation Details
- Slab
Garage Spaces
- 2.00
Heating
- Central
- Forced Air
Interior Features
- Ceiling Fan(s)
- Crown Molding
- Granite Counters
- Open Floorplan
- Recessed Lighting
- Stone Counters
Laundry Features
- Individual Room
- Inside
- Upper Level
- Washer Hookup
Levels
- Two
Living Area Source
- Assessor
Lockboxtype
- Supra
Lockboxversion
- Supra
Lot Features
- Back Yard
- Cul-De-Sac
- Front Yard
- Garden
- Park Nearby
- Yard
Parcel Number
- 63915139
Parking Features
- Direct Garage Access
- Driveway
- Concrete
- Garage
- Garage - Two Door
- Garage Door Opener
Patio And Porch Features
- Patio
Pool Features
- None
Postalcodeplus4
- 5279
Property Type
- Single Family Residence
Roof
- Tile
School District
- Capistrano Unified
Sewer
- Public Sewer
Subdivision Name Other
- Lyon Ridge (LYNR)
Utilities
- Cable Available
- Electricity Connected
- Natural Gas Connected
- Phone Available
- Sewer Connected
- Water Connected
View
- Park/Greenbelt
- Trees/Woods
Views
- 15
Water Source
- Public
Window Features
- Double Pane Windows
- Plantation Shutters
Year Built
- 1999
Year Built Source
- Assessor
