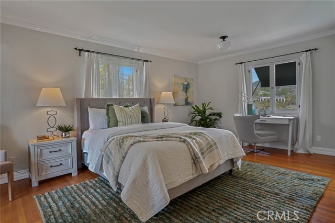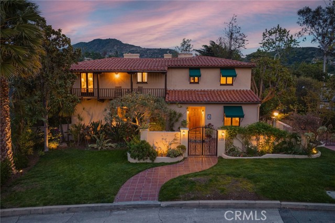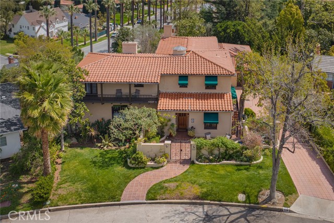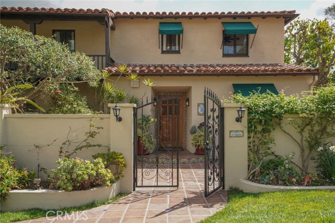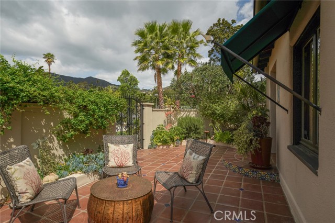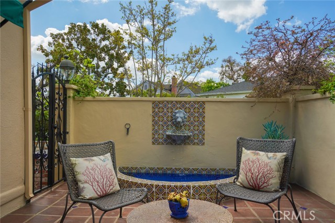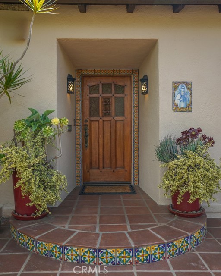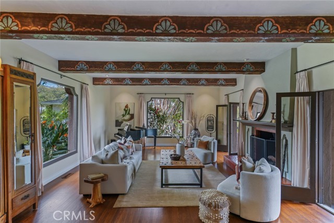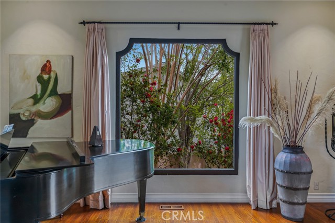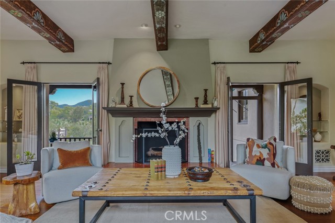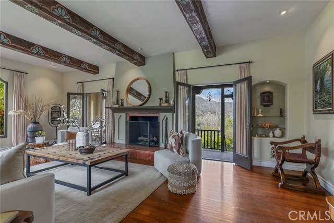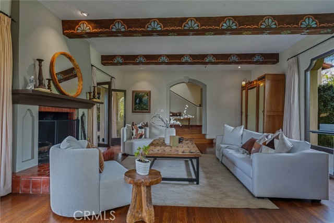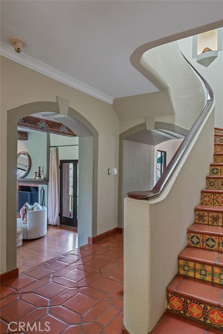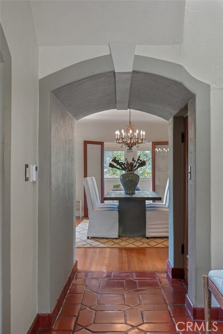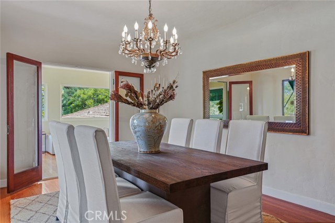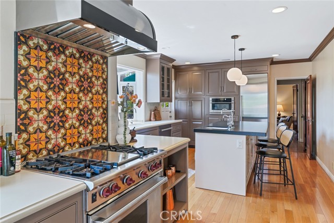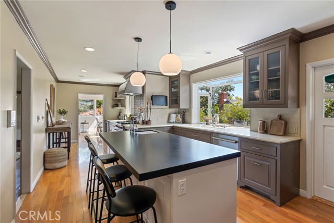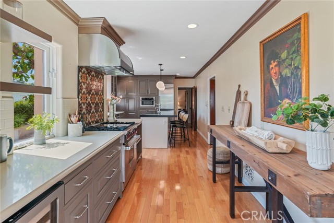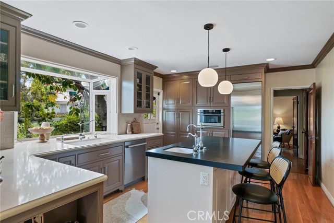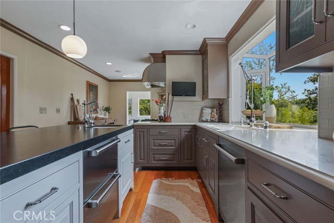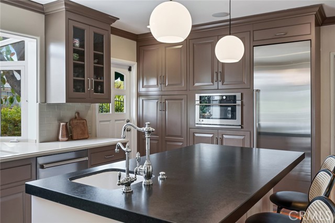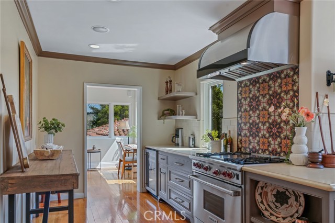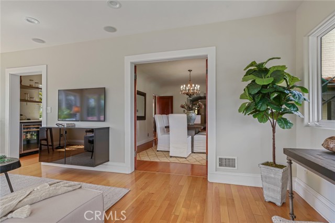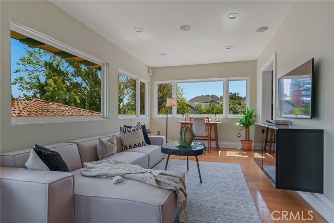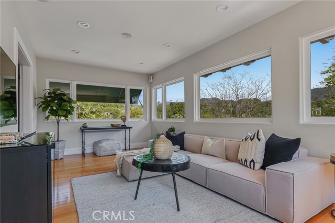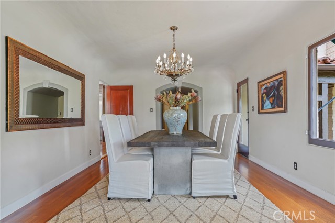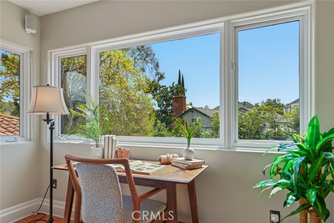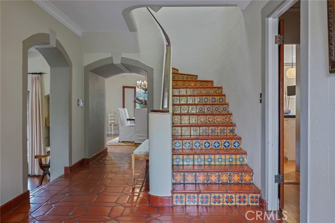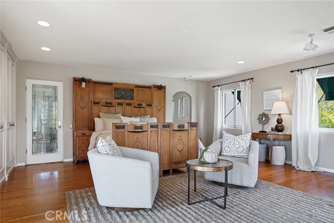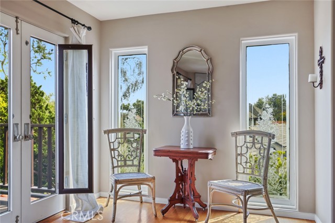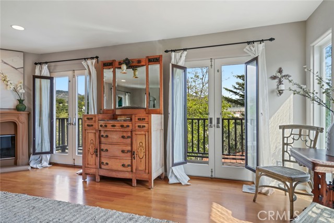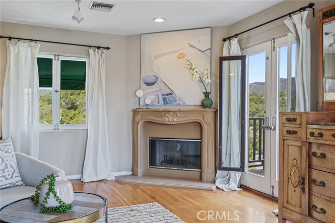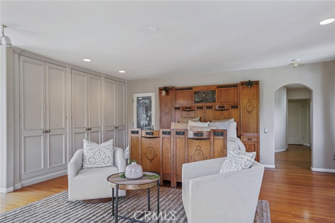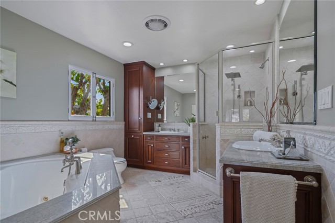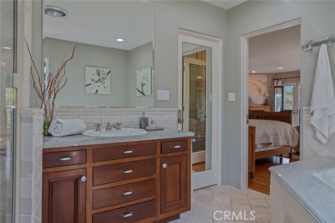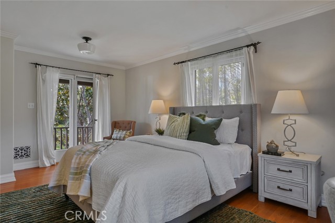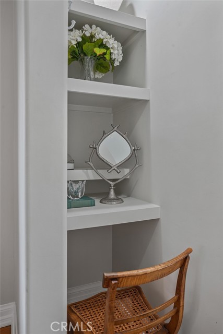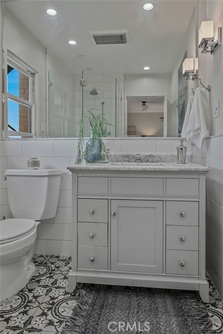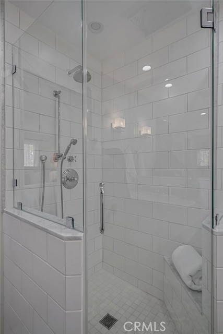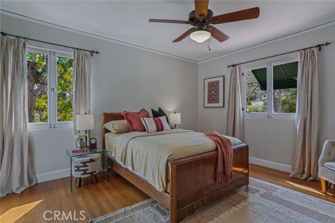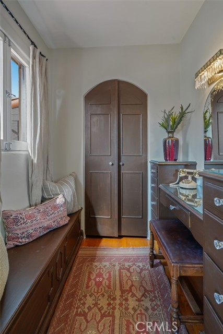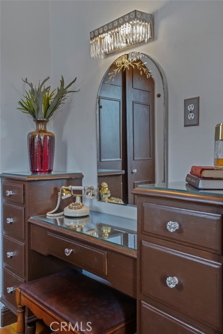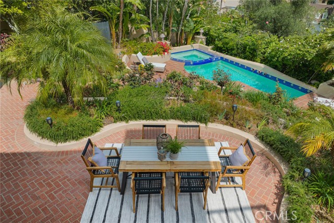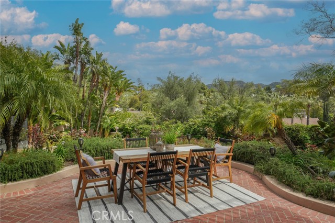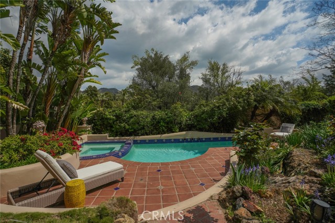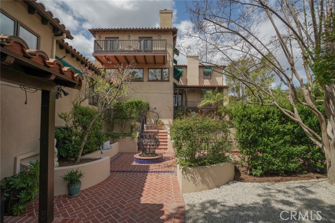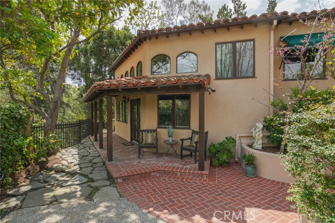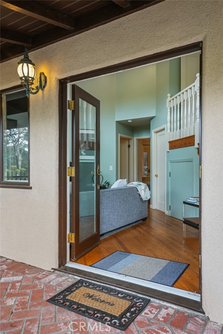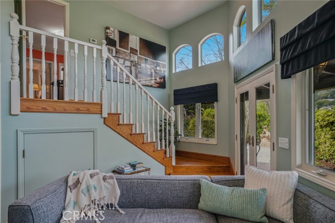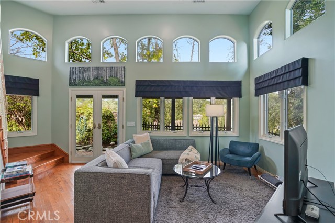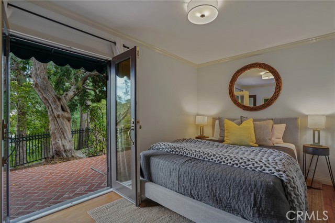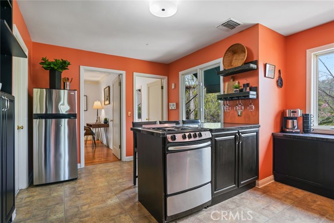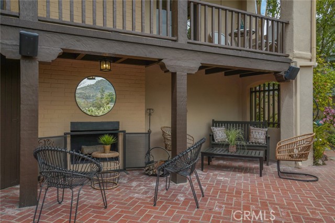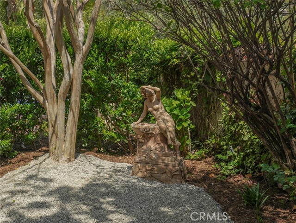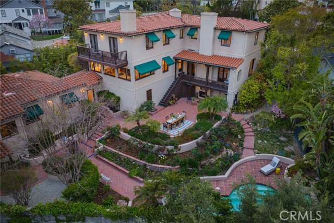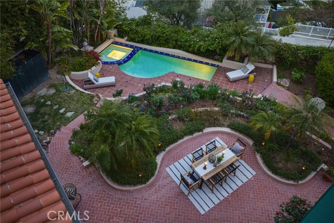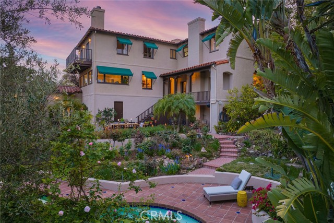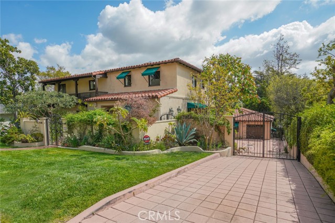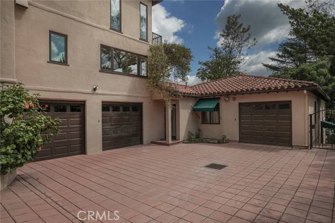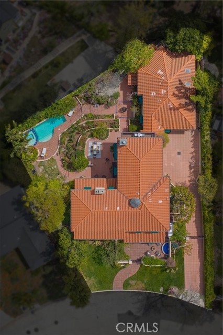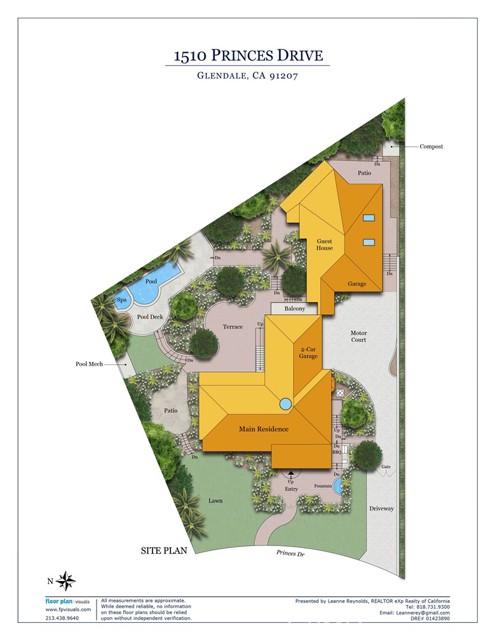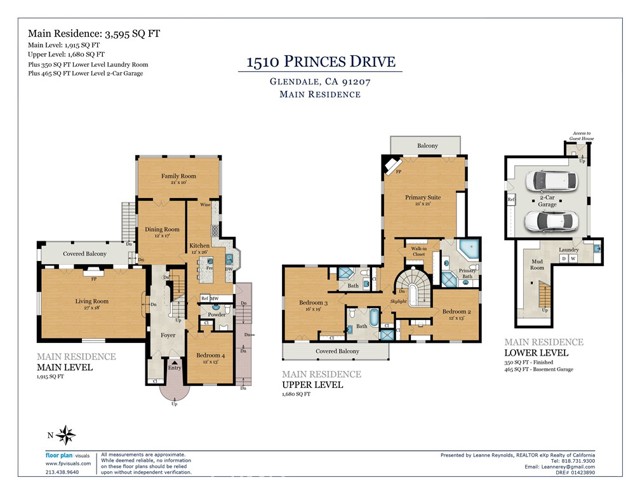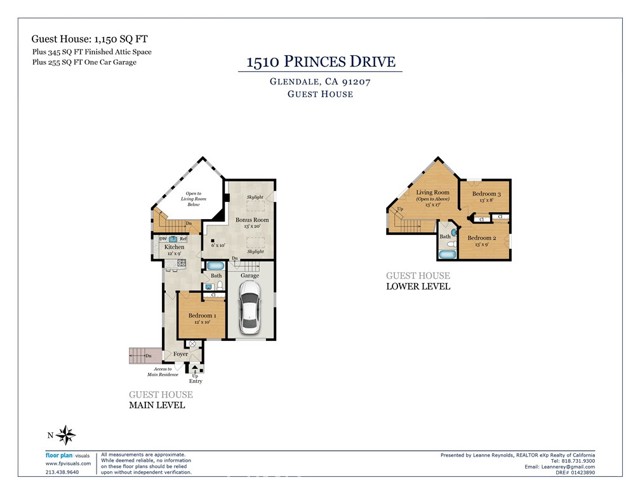1510 Princes, Glendale, CA 91207
- MLS#: GD25062967 ( Single Family Residence )
- Street Address: 1510 Princes
- Viewed: 11
- Price: $3,495,000
- Price sqft: $972
- Waterfront: Yes
- Wateraccess: Yes
- Year Built: 1930
- Bldg sqft: 3595
- Bedrooms: 4
- Total Baths: 4
- Full Baths: 3
- 1/2 Baths: 1
- Garage / Parking Spaces: 3
- Days On Market: 281
- Additional Information
- County: LOS ANGELES
- City: Glendale
- Zipcode: 91207
- District: Glendale Unified
- Provided by: eXp Realty of California Inc
- Contact: Leanne Leanne

- DMCA Notice
-
DescriptionTucked behind private gates in the highly coveted Royal Canyon neighborhood, this enchanting Spanish estate is a masterful fusion of old world romance and contemporary sophistication. Set against a backdrop of tranquil mountain and treetop vistas, the property offers unparalleled serenity, seclusion, and style. The estate unfolds with a refined 3,595 SQFT, 4 bedroom & 4 bathroom main residence and an impeccably appointed additional 1,150 SQFT guest home with 3 bedrooms & 2 bathrooms Perfect for luxurious guest accommodations, a private office, or an inspiring creative studio. From the moment you enter, every detail speaks to thoughtful craftsmanship and upscale living. The resort style backyard feels like a hidden oasis, with lush, mature gardens, panoramic views, and a sparkling dipping pool complete with spa and cascading waterfallan idyllic setting for both intimate relaxation and vibrant entertaining. Inside the main residence, the heart of the home is a spectacular open concept kitchena bespoke culinary haven adorned with top tier appliances, custom tilework, and exquisite designer finishes. Just beyond, the sunken living room stuns with exposed wood beams, an elegant fireplace, and French doors that open to a view filled balcony. Whether hosting refined soires or enjoying quiet evenings with the family, this space embodies effortless, elevated living. The dreamy primary suite is a true retreat, featuring three closetsincluding a dual sided walk inan ambient fireplace, and French doors leading to a private balcony with sweeping views. The spa inspired bath pampers with a jetted soaking tub, oversized shower, and dual vanities for a serene start or finish to your day. A gated driveway leads to three garages, providing ample space for additional storage or auto enthusiasts. Situated in a neighborhood celebrated for its architectural heritage and charm, this residence is more than a homeits a timeless estate designed for generations of luxurious living.
Property Location and Similar Properties
Contact Patrick Adams
Schedule A Showing
Features
Appliances
- Dishwasher
- Freezer
- Gas Cooktop
- Gas Water Heater
- Microwave
- Refrigerator
Architectural Style
- Spanish
Assessments
- None
Association Fee
- 0.00
Basement
- Finished
Commoninterest
- None
Common Walls
- No Common Walls
Construction Materials
- Stucco
Cooling
- Central Air
- Dual
- Zoned
Country
- US
Days On Market
- 19
Direction Faces
- West
Eating Area
- Breakfast Counter / Bar
- Dining Room
Electric
- Standard
Entry Location
- Main
Exclusions
- Guest bath room ceiling fixture: see Supplemental for all
Fencing
- Stucco Wall
- Wrought Iron
Fireplace Features
- Living Room
- Primary Bedroom
- Outside
Flooring
- Tile
- Wood
Foundation Details
- Raised
Garage Spaces
- 3.00
Heating
- Fireplace(s)
- Forced Air
- Natural Gas
Inclusions
- Washer/dryer: see Supplemental for all
Interior Features
- 2 Staircases
- Balcony
- Beamed Ceilings
- Built-in Features
- Ceiling Fan(s)
- Copper Plumbing Full
- Crown Molding
- High Ceilings
- Intercom
- Living Room Balcony
- Pull Down Stairs to Attic
- Sump Pump
- Wired for Sound
Laundry Features
- Dryer Included
- Individual Room
- Washer Included
Levels
- Three Or More
Living Area Source
- Assessor
Lockboxtype
- None
Lot Features
- Sloped Down
- Front Yard
- Garden
- Level with Street
- Lot 10000-19999 Sqft
- Sprinkler System
- Sprinklers Drip System
- Walkstreet
Other Structures
- Guest House Detached
- Second Garage Attached
Parcel Number
- 5650025012
Parking Features
- Driveway
- Driveway Down Slope From Street
- Garage - Three Door
- Garage Door Opener
- Side by Side
- Workshop in Garage
Patio And Porch Features
- Brick
- Patio
- Wood
Pool Features
- Private
- Heated
- Gas Heat
- In Ground
- Waterfall
Property Type
- Single Family Residence
Property Condition
- Additions/Alterations
- Updated/Remodeled
Road Frontage Type
- City Street
Road Surface Type
- Paved
Roof
- Spanish Tile
School District
- Glendale Unified
Security Features
- Carbon Monoxide Detector(s)
- Fire Sprinkler System
- Smoke Detector(s)
Sewer
- Sewer Paid
Spa Features
- In Ground
Subdivision Name Other
- Royal Canyon
Utilities
- Cable Connected
- Electricity Connected
- Sewer Connected
- Underground Utilities
View
- Canyon
- Mountain(s)
- Neighborhood
- Pool
- Trees/Woods
Views
- 11
Water Source
- Public
Window Features
- Drapes
- Garden Window(s)
- Screens
- Skylight(s)
- Wood Frames
Year Built
- 1930
Year Built Source
- Public Records
