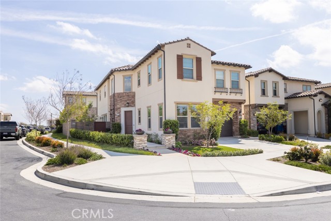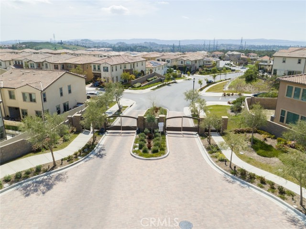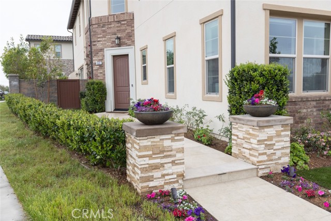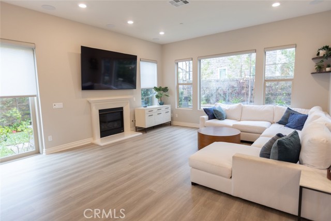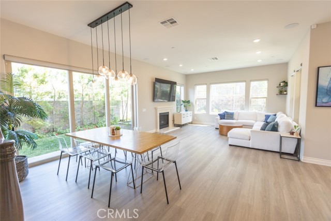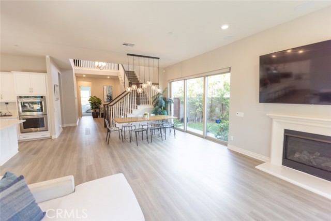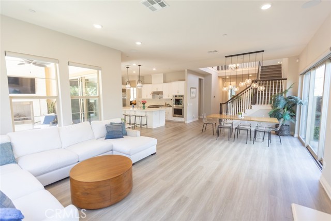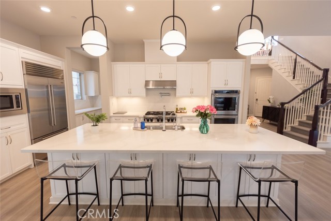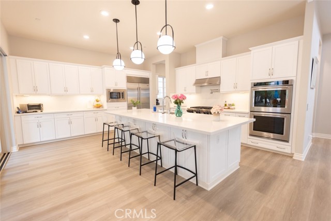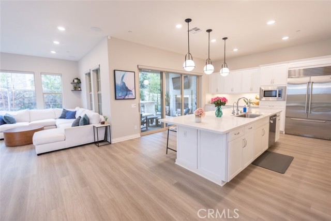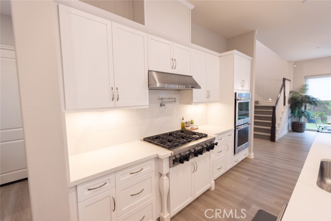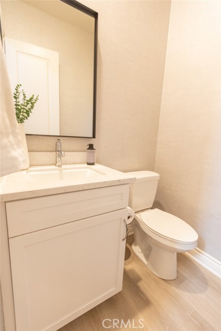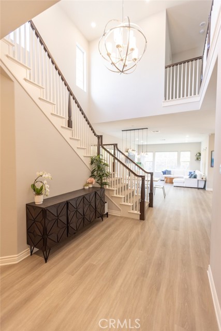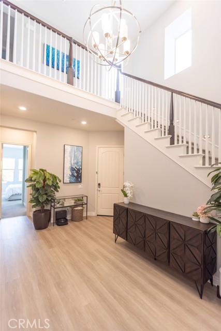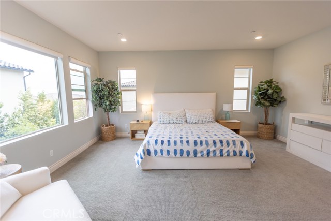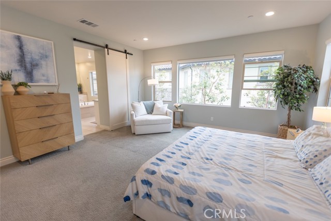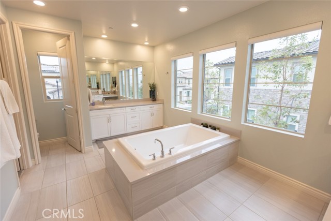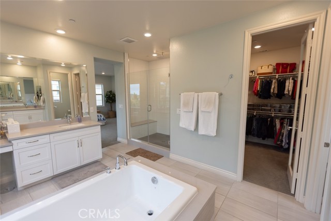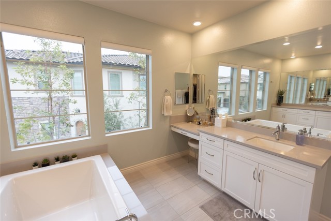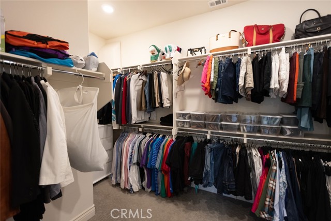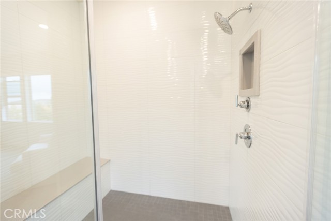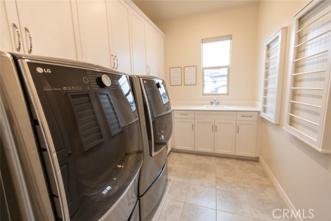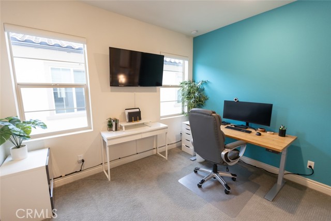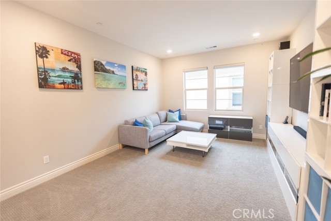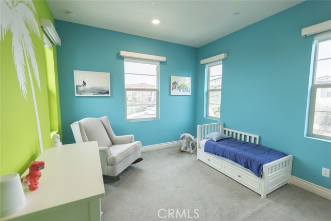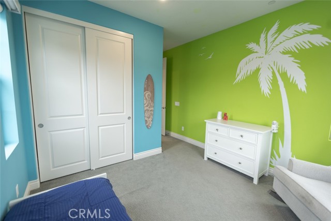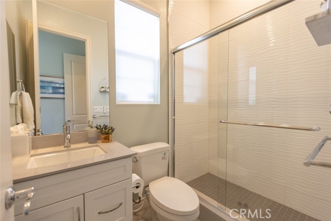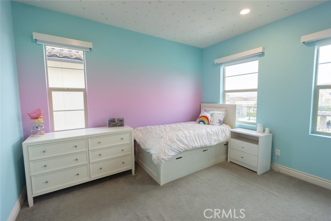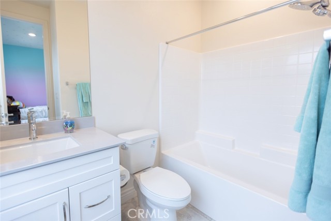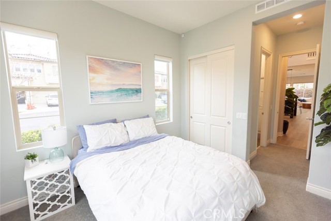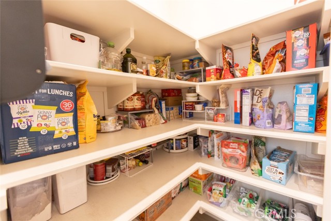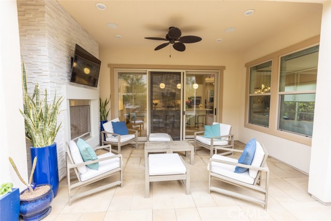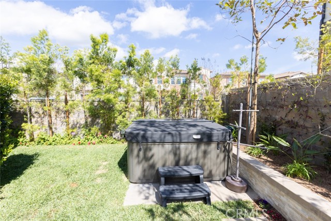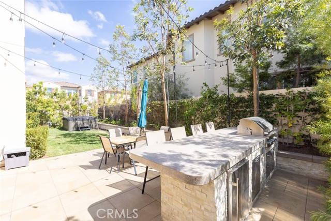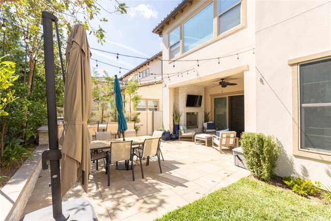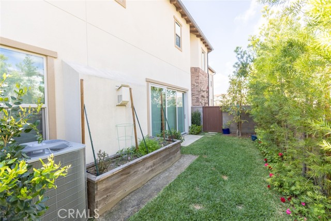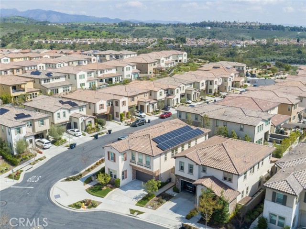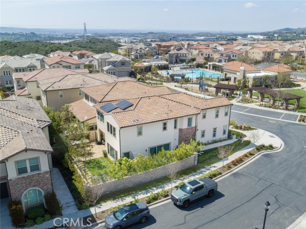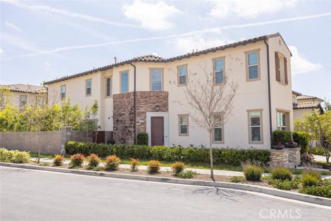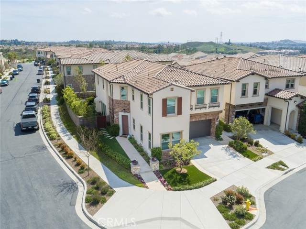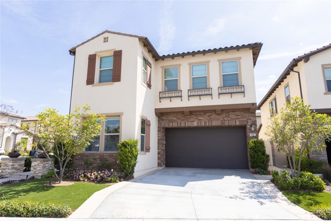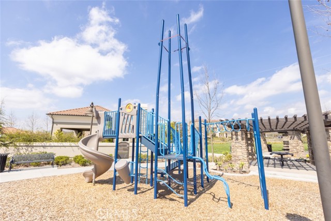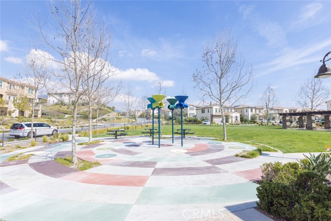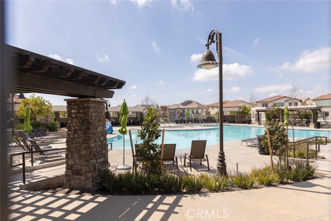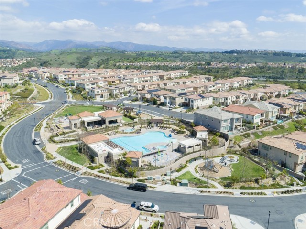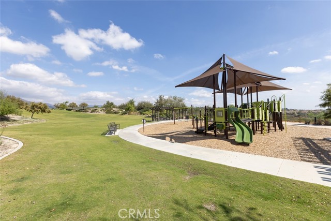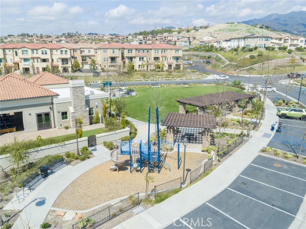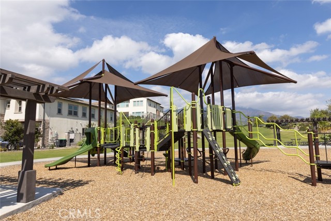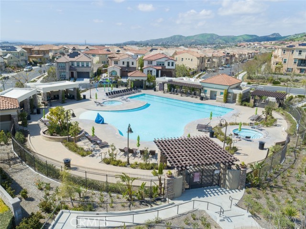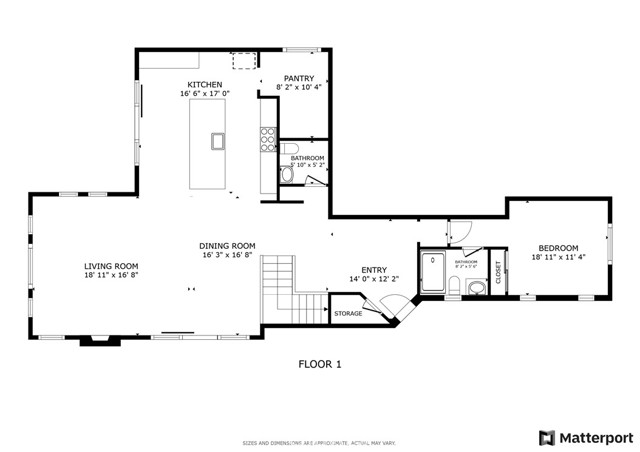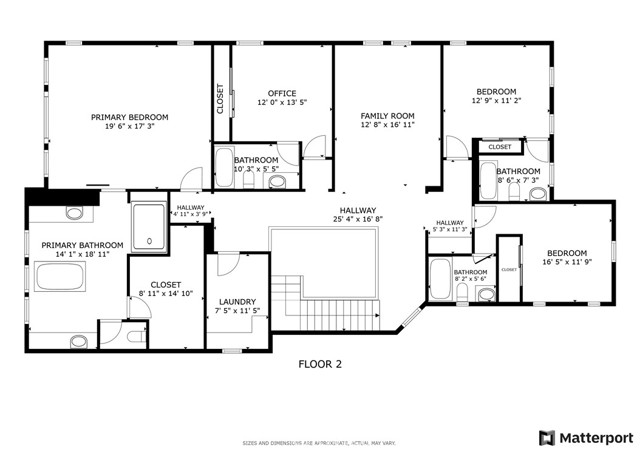1601 Sonora Creek Lane, Lake Forest, CA 92610
- MLS#: PW25072751 ( Single Family Residence )
- Street Address: 1601 Sonora Creek Lane
- Viewed: 2
- Price: $1,974,888
- Price sqft: $584
- Waterfront: No
- Year Built: 2019
- Bldg sqft: 3380
- Bedrooms: 5
- Total Baths: 6
- Full Baths: 5
- 1/2 Baths: 1
- Garage / Parking Spaces: 4
- Days On Market: 105
- Additional Information
- County: ORANGE
- City: Lake Forest
- Zipcode: 92610
- District: Saddleback Valley Unified
- Elementary School: PORHIL
- Middle School: SERRAN
- High School: ELTOR
- Provided by: Coastal Real Estate Group
- Contact: David David

- DMCA Notice
-
DescriptionLocated in the prestigious gated community of Iron Ridge, this exceptional 5 bedroom, 5.5 bath residence blends sophisticated design with resort style living. Once inside, you will find soaring 22 foot ceilings, an oversized kitchen island, a walk in pantry, and expansive windows that create a light filled, open layout perfect for entertaining. Some of the smart home features include: centralized audio, video, and data box with whole home wiring, automatic blinds in all rooms with programable remotes, dual system smart thermostats, and a Rachio smart irrigation control system just to name a few. EVERY bedroom has an en suite bath, including a downstairs bedroom! The primary retreat boasts a spa like environment with his and her separate vanities (each with custom quartz countertops), a soaking tub, a walk in rain shower, and a spacious walk in closet. Seamless indoor outdoor living is yours with a California room featuring accordion doors, a custom stacked stone fireplace, built in speakers, heaters, a fan, and a TVframed by lush landscaping and a built in BBQ island. Additional highlights include a fully paid solar system, a whole house water softener, and a coveted corner lot. Enjoy access to Iron Ridges exclusive amenities, including a resort style pool (with beach entry), spas, pickleball courts, 4 parks, a splash pad, and scenic trails. View your new home and enjoy the 3D walkthrough at https://my.matterport.com/show/?m=qWLnYaYYYXo&mls=1
Property Location and Similar Properties
Contact Patrick Adams
Schedule A Showing
Features
Appliances
- 6 Burner Stove
- Built-In Range
- Convection Oven
- Dishwasher
- Double Oven
- Disposal
- Gas Oven
- Gas Range
- Instant Hot Water
- Microwave
- Range Hood
- Tankless Water Heater
- Water Purifier
- Water Softener
Assessments
- Unknown
Association Amenities
- Pickleball
- Pool
- Spa/Hot Tub
- Fire Pit
- Barbecue
- Outdoor Cooking Area
- Picnic Area
- Playground
- Dog Park
- Paddle Tennis
- Biking Trails
- Hiking Trails
- Clubhouse
- Maintenance Grounds
- Pets Permitted
- Controlled Access
Association Fee
- 194.00
Association Fee Frequency
- Monthly
Commoninterest
- None
Common Walls
- No Common Walls
Construction Materials
- Stucco
Cooling
- Central Air
Country
- US
Days On Market
- 97
Door Features
- Sliding Doors
Eating Area
- Breakfast Counter / Bar
- Dining Room
Electric
- 220 Volts in Garage
- Photovoltaics Seller Owned
Elementary School
- PORHIL
Elementaryschool
- Portola Hills
Fireplace Features
- Living Room
Flooring
- Carpet
- Tile
- Vinyl
Foundation Details
- Slab
Garage Spaces
- 2.00
Heating
- Central
High School
- ELTOR
Highschool
- El Toro
Interior Features
- High Ceilings
- Home Automation System
- Open Floorplan
- Pantry
- Quartz Counters
- Recessed Lighting
- Stone Counters
- Storage
- Two Story Ceilings
- Wired for Data
- Wired for Sound
Laundry Features
- Individual Room
- Inside
- Upper Level
Levels
- Two
Living Area Source
- Assessor
Lockboxtype
- Supra
Lockboxversion
- Supra BT LE
Lot Dimensions Source
- Estimated
Lot Features
- Level with Street
- Park Nearby
Middle School
- SERRAN
Middleorjuniorschool
- Serrano
Parcel Number
- 60649239
Parking Features
- Direct Garage Access
- Driveway
- Garage
- Garage Faces Front
Patio And Porch Features
- Concrete
- Covered
- Patio
- Patio Open
- Stone
Pool Features
- Association
- Community
- Filtered
- Heated
- In Ground
Postalcodeplus4
- 3020
Property Type
- Single Family Residence
Property Condition
- Turnkey
- Updated/Remodeled
Road Frontage Type
- City Street
Road Surface Type
- Paved
Roof
- Tile
School District
- Saddleback Valley Unified
Security Features
- Automatic Gate
- Carbon Monoxide Detector(s)
- Fire and Smoke Detection System
- Fire Sprinkler System
- Firewall(s)
- Gated Community
- Security System
- Smoke Detector(s)
Sewer
- Public Sewer
Spa Features
- Private
- Association
- Above Ground
- Heated
- In Ground
Subdivision Name Other
- Iron Ridge
Uncovered Spaces
- 2.00
Utilities
- Electricity Connected
- Natural Gas Connected
- Sewer Connected
- Water Connected
View
- Mountain(s)
- Neighborhood
- Park/Greenbelt
Virtual Tour Url
- https://youtu.be/tNMOaI_slzY
Water Source
- Public
Window Features
- Blinds
- Custom Covering
- Double Pane Windows
- Insulated Windows
- Screens
Year Built
- 2019
Year Built Source
- Public Records
