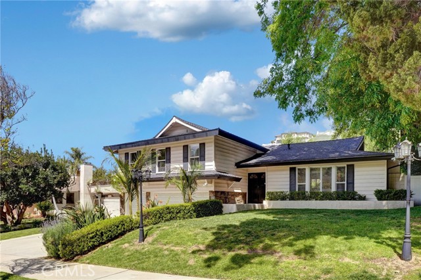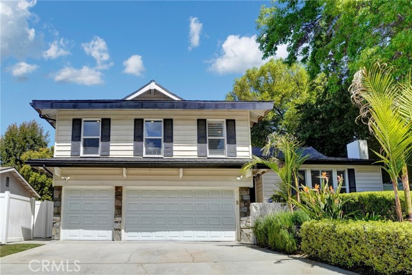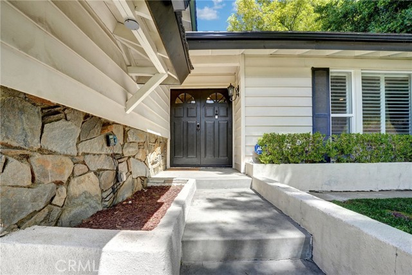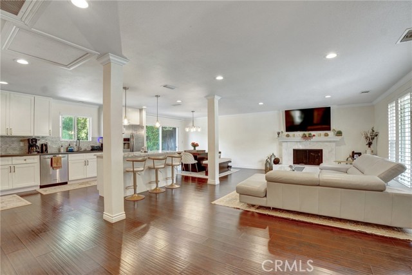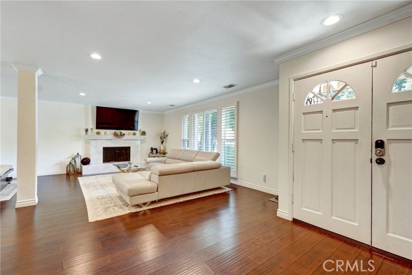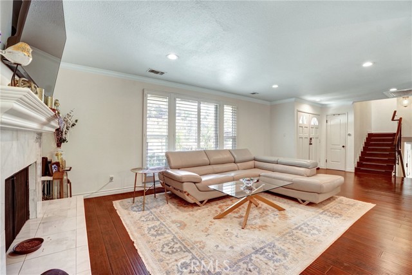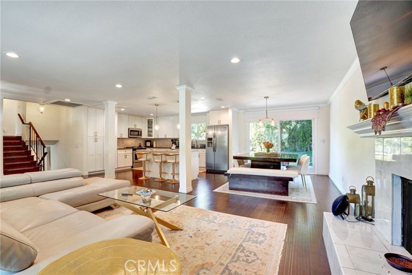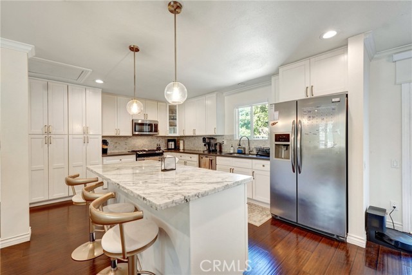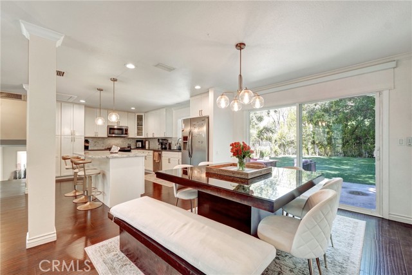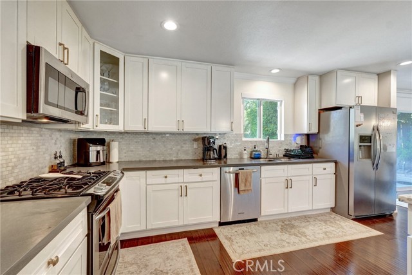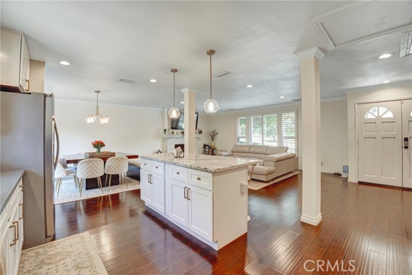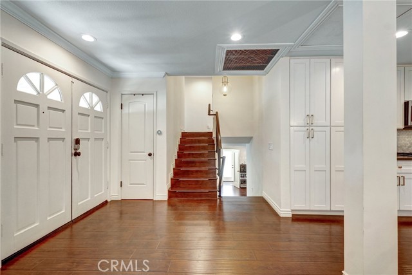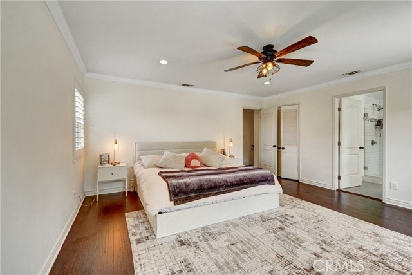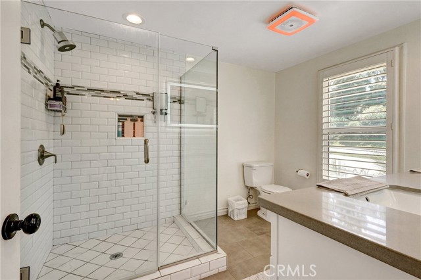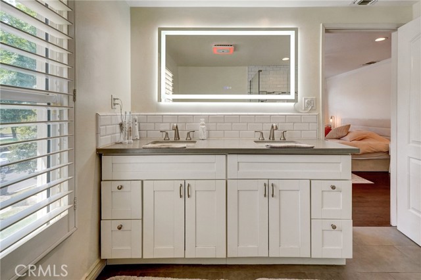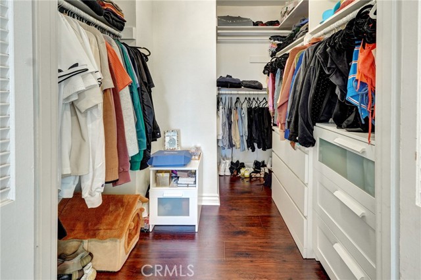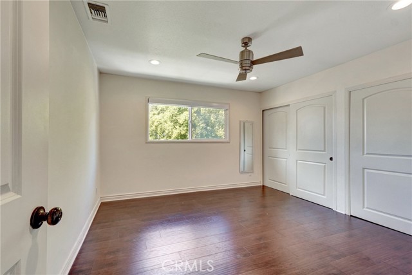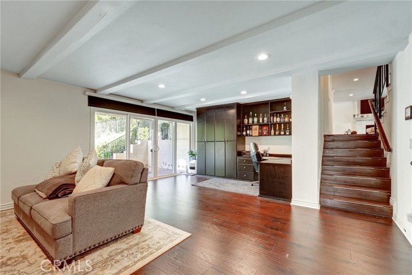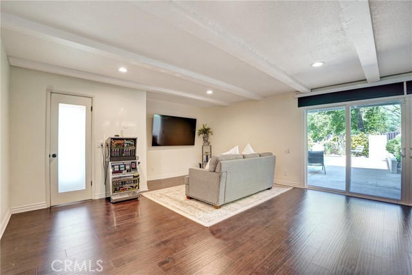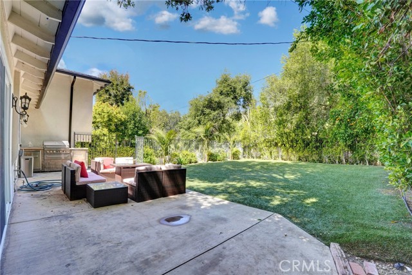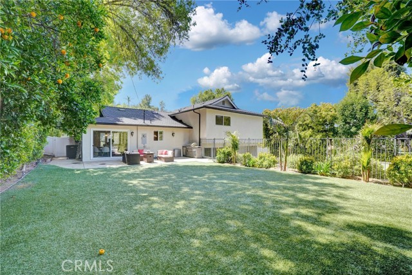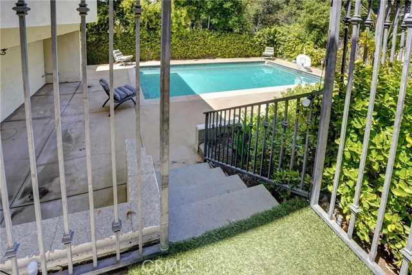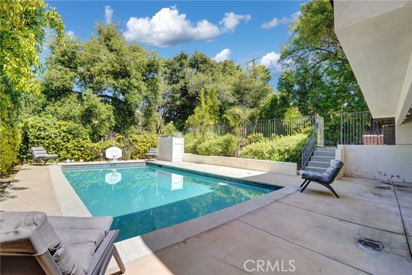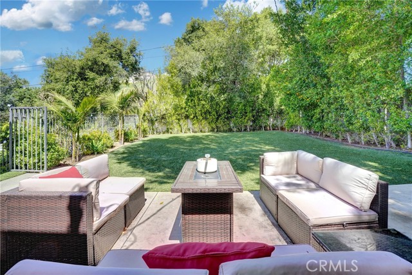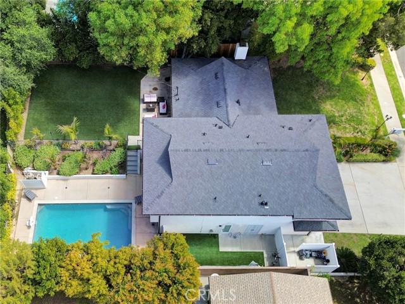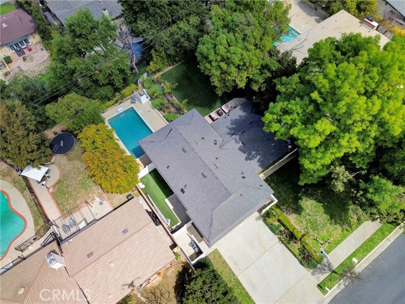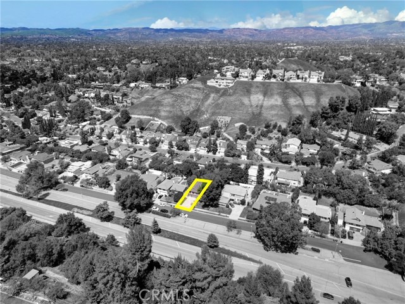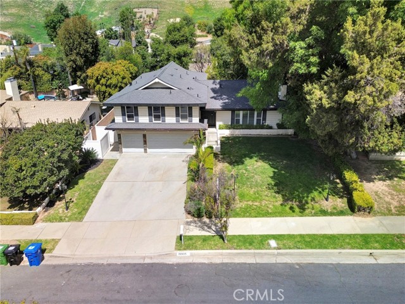22605 Mulholland Drive, Woodland Hills, CA 91364
- MLS#: SR25073985 ( Single Family Residence )
- Street Address: 22605 Mulholland Drive
- Viewed: 1
- Price: $1,650,000
- Price sqft: $716
- Waterfront: Yes
- Wateraccess: Yes
- Year Built: 1962
- Bldg sqft: 2305
- Bedrooms: 4
- Total Baths: 2
- Full Baths: 1
- 1/2 Baths: 1
- Garage / Parking Spaces: 3
- Days On Market: 22
- Additional Information
- County: LOS ANGELES
- City: Woodland Hills
- Zipcode: 91364
- District: Los Angeles Unified
- Elementary School: CALABA
- Middle School: HALE
- High School: ELCACH
- Provided by: Equity Union
- Contact: Peter Peter

- DMCA Notice
-
DescriptionWelcome to this gorgeous home ensconced in the hills of the Woodland Hills and Calabasas area...truly peaceful and private. This one has it all and is an entertainer's dream with it's open and flowing floorplan...something for everyone to enjoy. Spacious throughout with four bedrooms and over 2300 square feet of living though it feels much larger and invites you to enjoy it's warmth that the hills lifestyle has the best to offer. Still within minutes to the finest in shopping and dining. Stepping into the great room for the best for your family life that opens to the gourmet kitchen complete with stainless steel appliances, designer cabinetry, an impressive Carrara marble center island , stone counters that are complete with exquisite tiled backsplash, and the dining area right off to the side. The kitchen and dining area look out to the expansive yard and step down pool area and great relaxing patio. The primary suite features a resort styled bath with impressive walk in shower and dual sinks and an oversized fabulous closet. The other three bedrooms are nicely sized with terrific closets as well. Enjoy the mountain and hills views! Just a few steps down is the amazing family and home office room that also looks out to the glistening pool. The built n propane outdoor kitchen is a must for those great parties and daily dining. Again, this one has a room for everyone to enjoy. Throughout are wide plank floors, smooth ceilings, recessed lights, designer lighting fixtures, temp related bath mirrors. The sliders out to the rear and pool are oversized bringing more natural light into the home along with custom shutters throughout. With so many windows the this one truly is light and bright in all the rooms. The direct access three car garage is there for you as well. There is a newer 5 ton HVAC and ducting systems. So many upgrades and remodels throughout to mention! Drought resistant turf highlights the rear large play area. Come take a look and make this one your new home...it really is special and just has an amazing feel when you step inside. Fabulous schools as well come with this one...Welcome home!
Property Location and Similar Properties
Contact Patrick Adams
Schedule A Showing
Features
Accessibility Features
- Doors - Swing In
Appliances
- Dishwasher
- Free-Standing Range
- Freezer
- Disposal
- Gas & Electric Range
- Gas Oven
- Gas Range
- Gas Cooktop
- Gas Water Heater
- Microwave
- Range Hood
- Recirculated Exhaust Fan
- Refrigerator
- Self Cleaning Oven
- Water Heater
- Water Line to Refrigerator
Architectural Style
- Ranch
Assessments
- None
Association Fee
- 0.00
Commoninterest
- None
Common Walls
- No Common Walls
Construction Materials
- Ducts Professionally Air-Sealed
- Stone
- Stucco
- Wood Siding
Cooling
- Central Air
Country
- US
Door Features
- Double Door Entry
- Mirror Closet Door(s)
- Sliding Doors
Eating Area
- Breakfast Counter / Bar
- Family Kitchen
- In Living Room
Elementary School
- CALABA
Elementaryschool
- Calabash
Fencing
- Wrought Iron
Fireplace Features
- Living Room
Flooring
- Tile
- Wood
Foundation Details
- Slab
Garage Spaces
- 3.00
Heating
- Central
- Forced Air
High School
- ELCACH
Highschool
- El Camino Charter
Interior Features
- 2 Staircases
- Attic Fan
- Copper Plumbing Partial
- Open Floorplan
- Quartz Counters
- Recessed Lighting
- Storage
- Unfurnished
- Wired for Data
Laundry Features
- Dryer Included
- Gas & Electric Dryer Hookup
- Gas Dryer Hookup
- In Garage
- Washer Hookup
- Washer Included
Levels
- Three Or More
Living Area Source
- Assessor
Lockboxtype
- None
Lot Features
- 0-1 Unit/Acre
- Front Yard
- Landscaped
- Lawn
- Lot 6500-9999
- Rectangular Lot
Middle School
- HALE
Middleorjuniorschool
- Hale
Parcel Number
- 2076014032
Parking Features
- Direct Garage Access
- Paved
- Garage Faces Front
- Garage - Two Door
- Side by Side
Patio And Porch Features
- Patio Open
- Slab
Pool Features
- Private
- Fenced
- Gunite
- In Ground
Property Type
- Single Family Residence
Property Condition
- Turnkey
Road Frontage Type
- City Street
Road Surface Type
- Paved
Roof
- Composition
- Shingle
School District
- Los Angeles Unified
Security Features
- Carbon Monoxide Detector(s)
- Card/Code Access
- Fire and Smoke Detection System
- Firewall(s)
- Smoke Detector(s)
- Wired for Alarm System
Sewer
- Public Sewer
- Sewer Paid
Spa Features
- None
Utilities
- Cable Available
- Cable Connected
- Electricity Available
- Electricity Connected
- Phone Available
- Phone Connected
- Sewer Available
- Sewer Connected
- Water Available
- Water Connected
View
- Hills
- Mountain(s)
- Trees/Woods
Water Source
- Public
Window Features
- Double Pane Windows
- ENERGY STAR Qualified Windows
- Screens
- Shutters
Year Built
- 1962
Year Built Source
- Assessor
