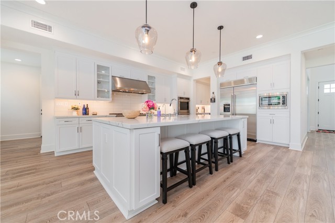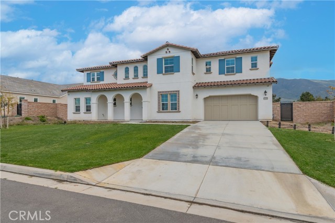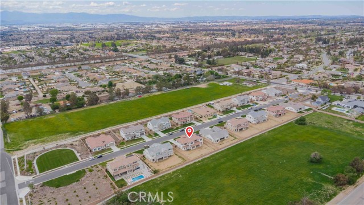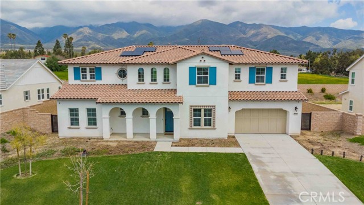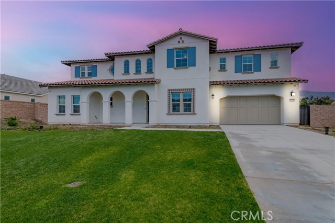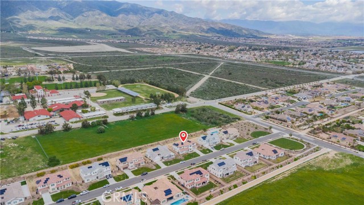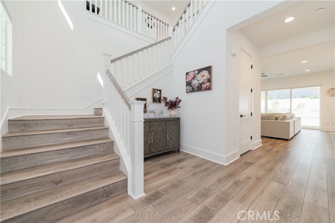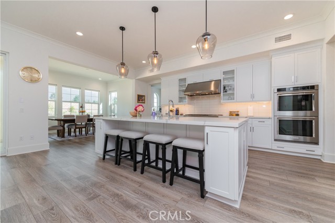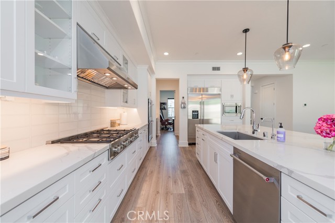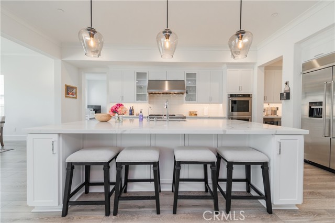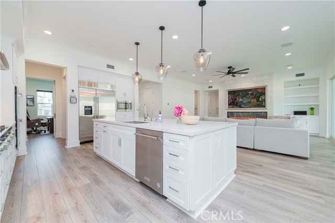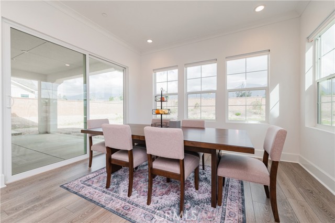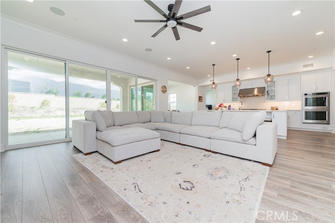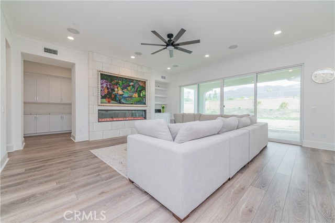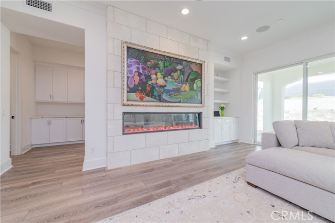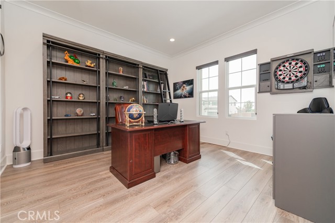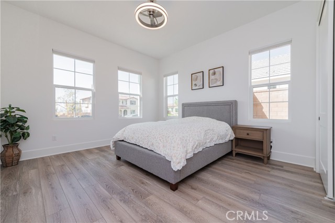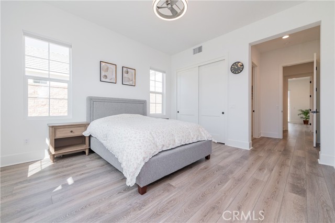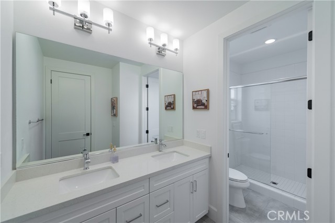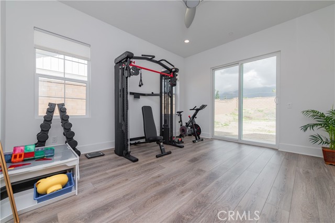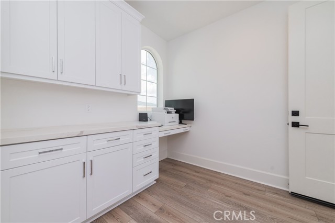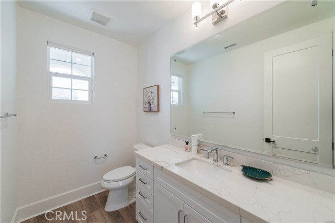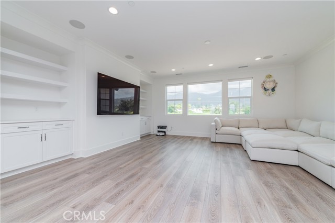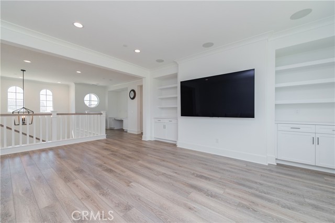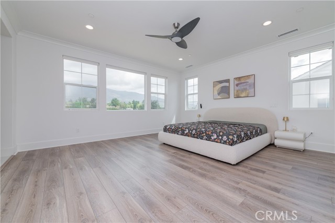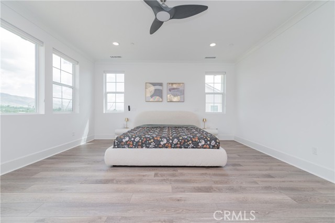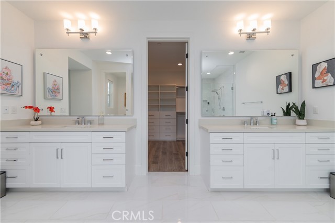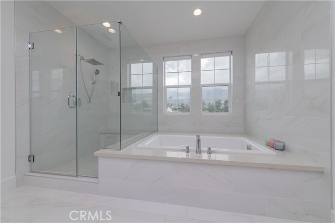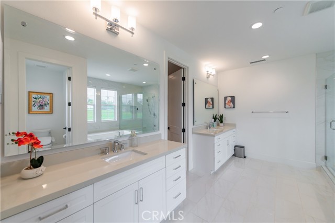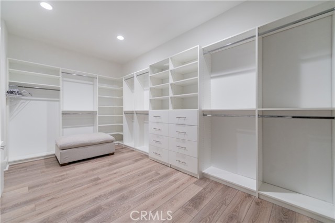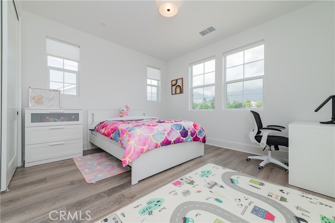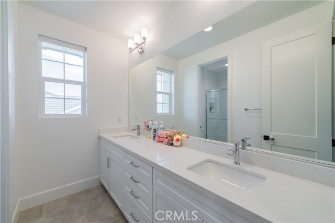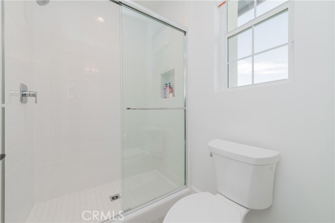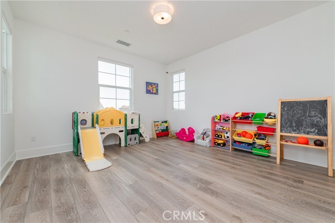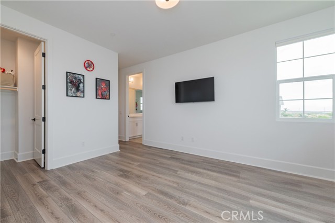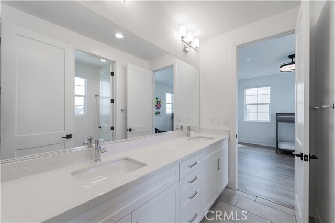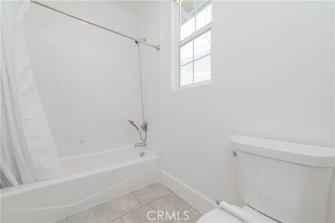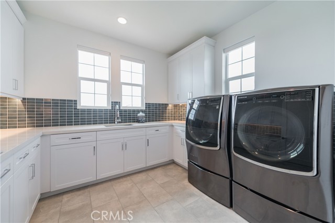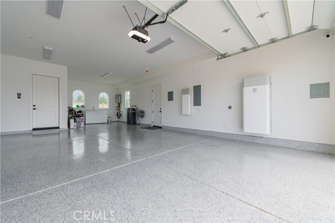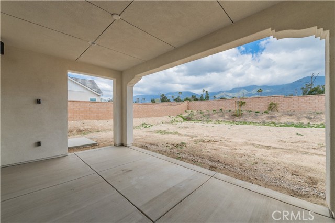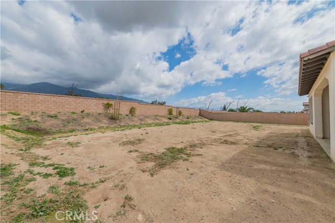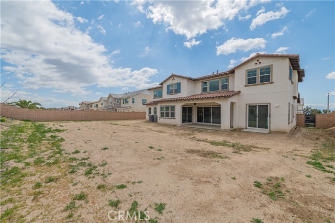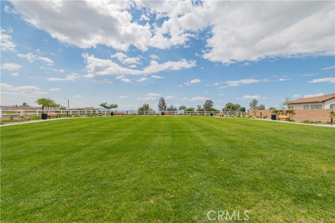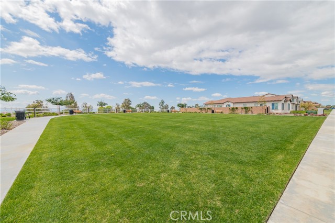13408 Silver Sky Road, Rancho Cucamonga, CA 91739
- MLS#: WS25074019 ( Single Family Residence )
- Street Address: 13408 Silver Sky Road
- Viewed: 5
- Price: $1,890,000
- Price sqft: $397
- Waterfront: No
- Year Built: 2023
- Bldg sqft: 4766
- Bedrooms: 5
- Total Baths: 5
- Full Baths: 4
- 1/2 Baths: 1
- Garage / Parking Spaces: 3
- Days On Market: 260
- Additional Information
- County: SAN BERNARDINO
- City: Rancho Cucamonga
- Zipcode: 91739
- District: Etiwanda
- Elementary School: ETICOL
- Middle School: SUMMIT
- High School: ETIWAN
- Provided by: Real Brokerage Technologies
- Contact: WILLIAM WILLIAM

- DMCA Notice
-
DescriptionHuge price deduction!!! Welcome to this stunning mountain view estate where modern comfort meets timeless elegance. Located in a serene, upscale neighborhood of Rancho Cucamonga, this nearly new 5 bedroom, 4.5 bathroom home offers approx. 4,766 sq ft of refined living space on a spacious 15,557 sq ft lotenhanced far beyond builder grade with custom, high end upgrades. The grand foyer opens to soaring 19 ft ceilings and rich Vinyl wood like floors. A custom office with barn doors provides stylish privacy for remote work. The chefs kitchen is equally impressive, featuring a oversized island, extended width refrigerator, dual wine fridges, an Italian made cooktop, upgraded cabinetry, and marble countertopsperfect for entertaining and everyday luxury. The expansive great room and formal dining area flow seamlessly into the outdoors through oversized sliding doors, framing breathtaking mountain views. A custom media wall with electric fireplace and art frame TV adds warmth and sophistication. The main level also includes a private ensuite bedroom, ideal for guests or multi gen living, plus a dedicated gym room with sliding glass doors opening to the backyardperfect for indoor outdoor workouts or future pool access. Upstairs with 9 ft ceiling, a generous loft and luxurious primary suite both showcase panoramic views. The primary retreat has a massive custom walk in closet, and a spa style bathroom with premium finishes. Additional bedrooms include a Jack and Jill suite and another ensuite with views. Enjoy 10 ft ceilings throughout the first floor and thoughtful features like: Low property taxes; Paid off solar system with battery storage; EV Charger; Whole house water filtration & drinking dispenser; Custom window treatments & closet systems throughout; Surround sound (indoor & outdoor); Epoxy finished extra long 3 car garage with windows, high ceilings; Bluetooth controlled front yard irrigation; Pre installed holiday lighting (mobile app controlled); The oversized, level backyard is a blank canvasready for your dream outdoor oasis, pool, or ADU. Minutes from Victoria Gardens, supermarkets, and Ontario Airport. Located in the top rated Etiwanda School District (8 9 8). This is more than a homeits a lifestyle. Luxurious, energy efficient, and perfectly located with low taxes and unmatched views.
Property Location and Similar Properties
Contact Patrick Adams
Schedule A Showing
Features
Appliances
- 6 Burner Stove
- Double Oven
- Refrigerator
- Tankless Water Heater
- Water Purifier
Architectural Style
- Spanish
Assessments
- Special Assessments
Association Amenities
- Picnic Area
- Playground
- Maintenance Grounds
Association Fee
- 295.00
Association Fee Frequency
- Monthly
Commoninterest
- Planned Development
Common Walls
- No Common Walls
Cooling
- Central Air
Country
- US
Days On Market
- 73
Eating Area
- Dining Room
- Separated
Elementary School
- ETICOL
Elementaryschool
- Etiwanda Colony
Entry Location
- front door
Fireplace Features
- Family Room
Flooring
- Vinyl
Garage Spaces
- 3.00
Heating
- Central
High School
- ETIWAN
Highschool
- Etiwanda
Interior Features
- Ceiling Fan(s)
- Granite Counters
- Open Floorplan
- Pantry
Laundry Features
- Individual Room
- Upper Level
Levels
- Two
Living Area Source
- Assessor
Lockboxtype
- None
Lot Features
- 0-1 Unit/Acre
Middle School
- SUMMIT
Middleorjuniorschool
- Summit
Parcel Number
- 0225472120000
Patio And Porch Features
- Covered
- Wrap Around
Pool Features
- None
Property Type
- Single Family Residence
School District
- Etiwanda
Sewer
- Public Sewer
Spa Features
- None
Utilities
- Electricity Available
- Natural Gas Available
- Sewer Connected
View
- Mountain(s)
Water Source
- Public
Window Features
- Custom Covering
Year Built
- 2023
Year Built Source
- Assessor
