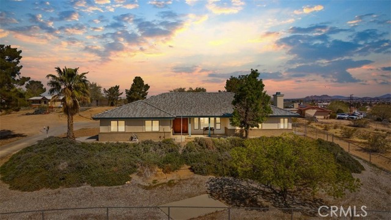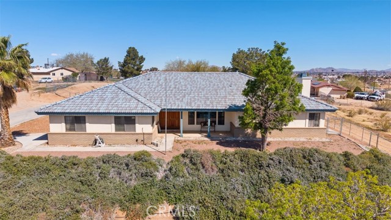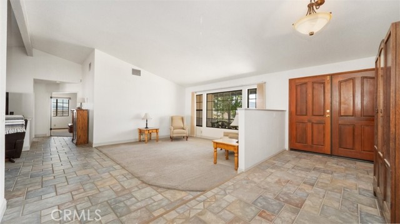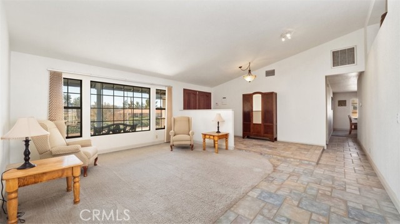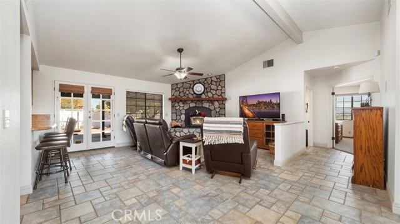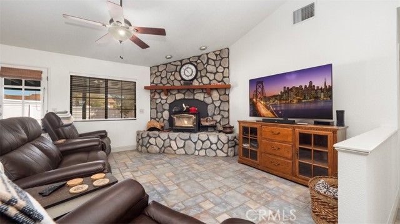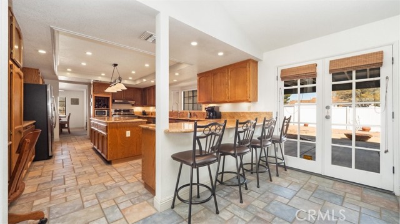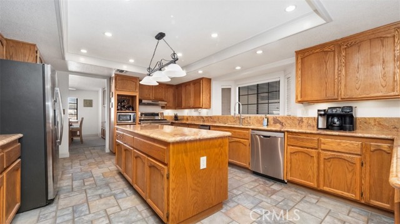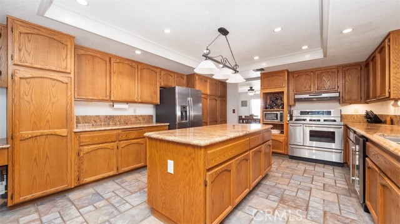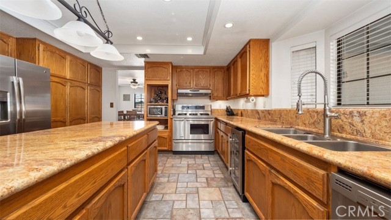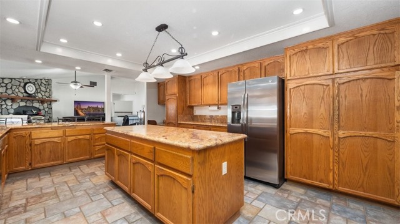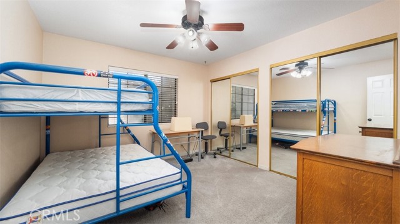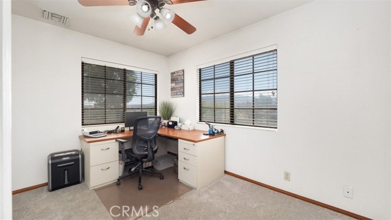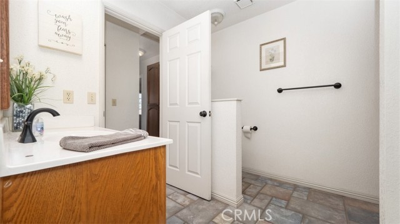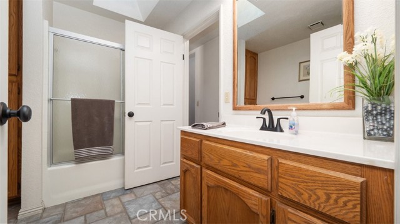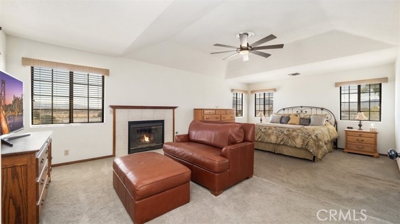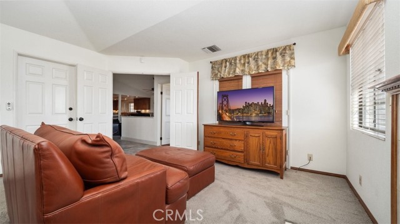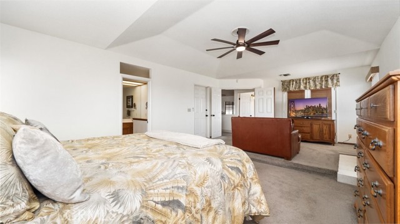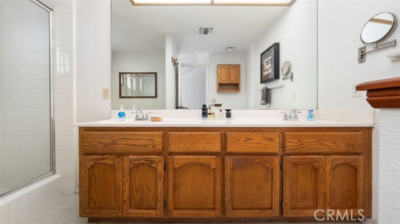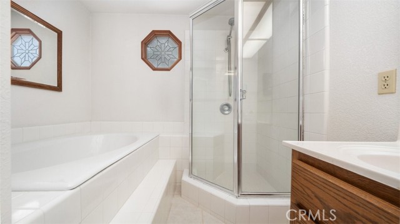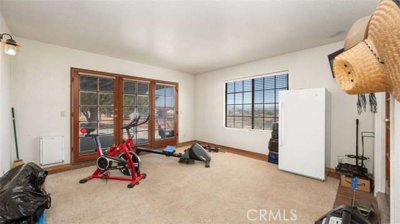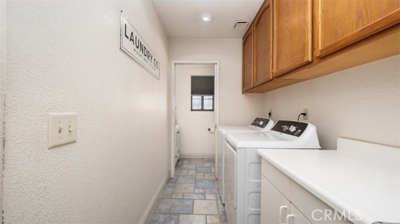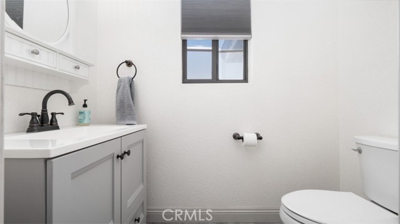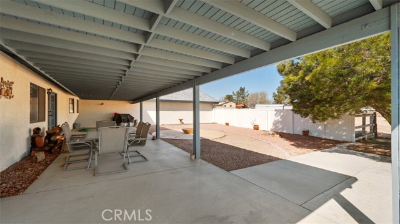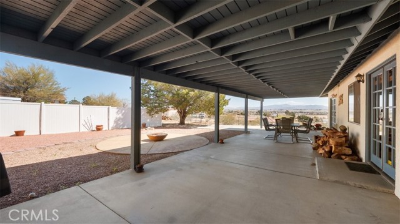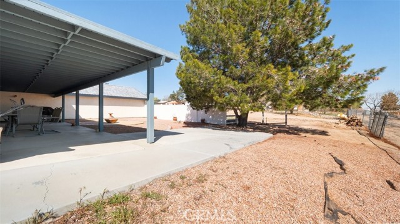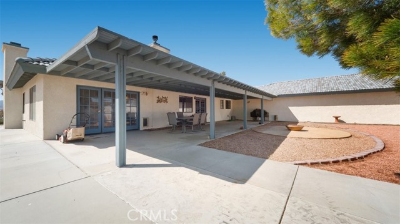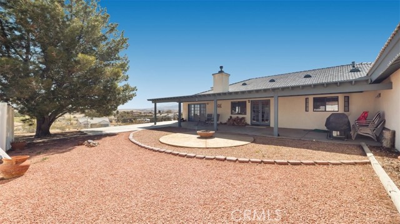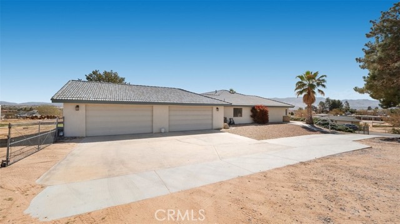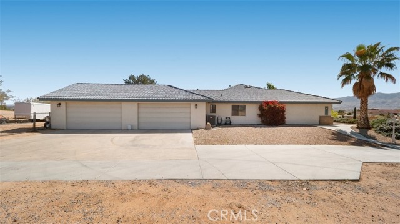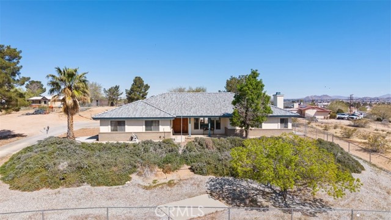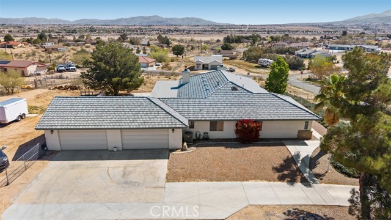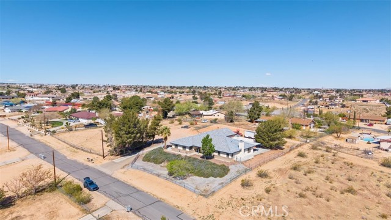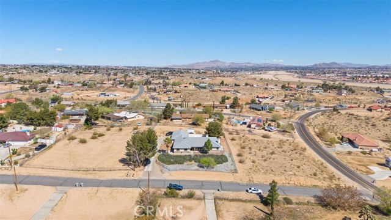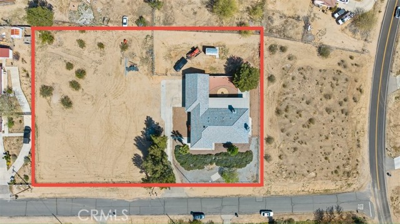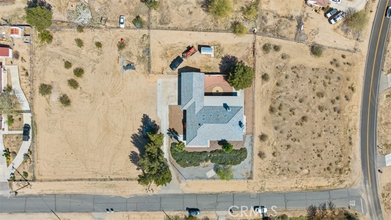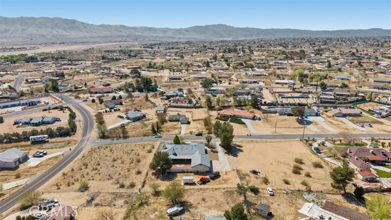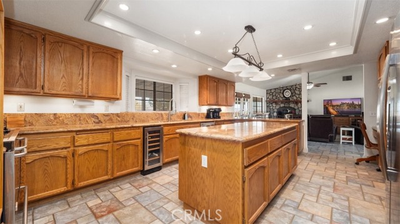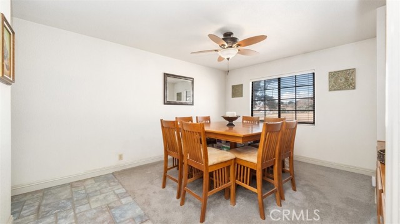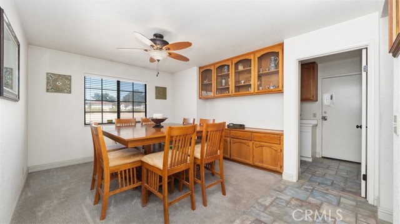18668 Lemert Street, Hesperia, CA 92345
- MLS#: TR25066168 ( Single Family Residence )
- Street Address: 18668 Lemert Street
- Viewed: 1
- Price: $699,000
- Price sqft: $248
- Waterfront: Yes
- Wateraccess: Yes
- Year Built: 1990
- Bldg sqft: 2814
- Bedrooms: 4
- Total Baths: 3
- Full Baths: 2
- 1/2 Baths: 1
- Garage / Parking Spaces: 4
- Days On Market: 88
- Acreage: 1.31 acres
- Additional Information
- County: SAN BERNARDINO
- City: Hesperia
- Zipcode: 92345
- District: Hesperia Unified
- Middle School: RANCHE
- High School: SULTAN
- Provided by: Century 21 Masters
- Contact: Barbara Barbara

- DMCA Notice
-
DescriptionWelcome to this Custom built dream home, perfectly situated on two expansive lots totaling 57,248 sq. ft. sold together as a package. The included buildable 29,799 sq.ft. parcel already equipped with it's own City water meter, Electric & natural gas is available, is completely fenced & includes an engineered grading plan. Beautiful magnificent unobstructed views of the open desert & surrounding valley. This 4 bedroom 2 1/2 bath home, is an entertainers dream. Complete with a thoughtfully design split floor plan, this home offers both privacy and functionality with 2814 sq. making it ideal for families and entertainer alike. Step inside and experience lovingly cared for by the Original Owners, showing a True Pride of ownership with its curb appeal & timeless touches throughout the home. The beautiful tile entry with an open concept, spacious living area, and thoughtful upgrades. The family room is complete with high beam ceiling, cozy wood burning stove, French doors that leads to the huge back yard, perfect for enjoying the evening scenic view, where you can relax & unwind sitting by the fire. The huge Main Bedroom has direct access to a nice sized room that can serve as a bonus room, home office, game room, or even a dedicated workout/exercise room you can tailor to suit your life style, French doors leads to the outside 14' x 51' completely covered patio. Beautiful main bath has nice sized step in tub, large vanity area with double sinks, tile walking shower. The spacious Kitchen offers Custom Built Oak Cabinets, large granite Island/Counter space. The chiefs dreams Kenmore Elite stainless steel commercial grade oven & 5 burner stove, all appliance are stainless, including the wine refrigerator. Separate formal dining room, nice sized indoor laundry room. The very long driveway, with nice 4 car garage with 7'9 tall clearance is 24 1/2 x 44 in size. The additional lot to the west, provides endless opportunities, Convenience for Contractors storing equipment, Parking RV's Toy Hauler, is perfect for the off road hobbyists.Ideal property to park Oversized Vehicles....Nestled in a prestigious neighborhood, is the perfect balance between serenity & convenience. Hesperia offers a tranquil escape from the city, while still providing easy access to all amenities, shopping, dining, & recreational opportunities.. Don't miss the chance to make this incredible opportunity to own a piece of Hesperia's Beauty
Property Location and Similar Properties
Contact Patrick Adams
Schedule A Showing
Features
Accessibility Features
- Parking
Appliances
- Dishwasher
- Disposal
- Gas Oven
- Gas Cooktop
- Gas Water Heater
- Microwave
- Range Hood
- Water Heater
Assessments
- Unknown
Association Fee
- 0.00
Commoninterest
- None
Common Walls
- No Common Walls
Cooling
- Central Air
Country
- US
Days On Market
- 52
Eating Area
- Breakfast Counter / Bar
- Family Kitchen
- In Family Room
- Dining Room
- In Kitchen
- Separated
- Country Kitchen
Electric
- 220 Volts in Garage
- 220 Volts in Kitchen
Entry Location
- Front Door
Fireplace Features
- Family Room
- Wood Burning
- Fire Pit
Flooring
- Tile
Garage Spaces
- 4.00
Heating
- Central
- Fireplace(s)
- Forced Air
- Wood Stove
High School
- SULTAN
Highschool
- Sultana
Interior Features
- Beamed Ceilings
- Cathedral Ceiling(s)
- Ceiling Fan(s)
- Coffered Ceiling(s)
- Copper Plumbing Full
- Granite Counters
- High Ceilings
- In-Law Floorplan
- Open Floorplan
- Pantry
- Recessed Lighting
- Storage
Laundry Features
- Gas Dryer Hookup
- Individual Room
- Inside
Levels
- One
Living Area Source
- Assessor
Lockboxtype
- Supra
Lockboxversion
- Supra
Lot Features
- 0-1 Unit/Acre
- Back Yard
- Desert Back
- Desert Front
- Lot Over 40000 Sqft
- Ranch
- Yard
Middle School
- RANCHE
Middleorjuniorschool
- Ranchero
Parcel Number
- 0399231020000
Parking Features
- Direct Garage Access
- Driveway
- Concrete
- Driveway Up Slope From Street
- Garage Faces Side
- Garage Door Opener
- RV Access/Parking
- RV Potential
Patio And Porch Features
- Concrete
- Covered
- Slab
Pool Features
- None
Postalcodeplus4
- 5375
Property Type
- Single Family Residence
Road Frontage Type
- City Street
Road Surface Type
- Paved
School District
- Hesperia Unified
Security Features
- 24 Hour Security
- Carbon Monoxide Detector(s)
- Fire and Smoke Detection System
- Security System
Sewer
- Conventional Septic
- Septic Type Unknown
Spa Features
- None
Utilities
- Electricity Connected
- Natural Gas Connected
- Phone Connected
- Water Connected
View
- City Lights
- Desert
- Hills
- Mountain(s)
- Neighborhood
- Panoramic
- Valley
Virtual Tour Url
- https://www.dropbox.com/scl/fi/91oim1sc2uxsqp841fmlk/video-v2.mp4?rlkey=hq9p8vh89emxi3zqh0ye58p2k&e=1&st=5rtq427p&dl=0
Water Source
- Public
Window Features
- Bay Window(s)
- Double Pane Windows
- Screens
Year Built
- 1990
Year Built Source
- Builder
