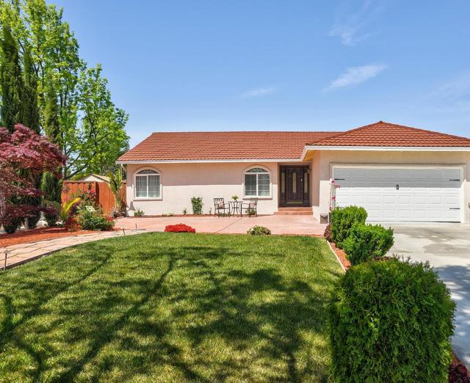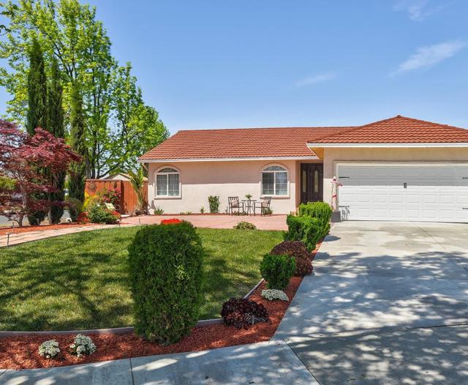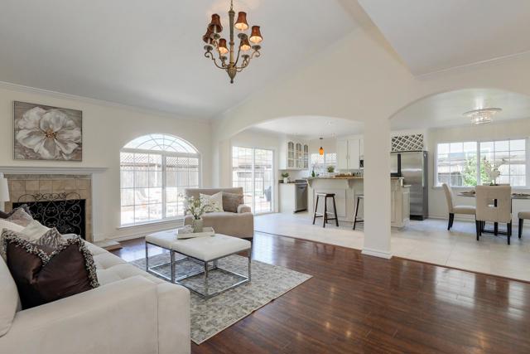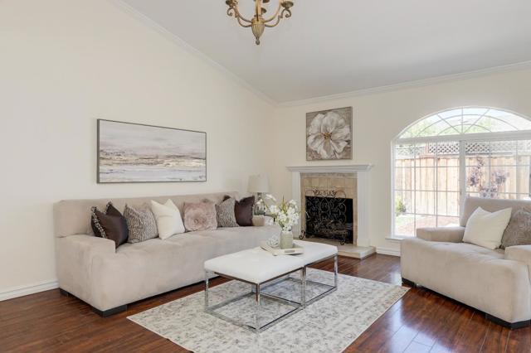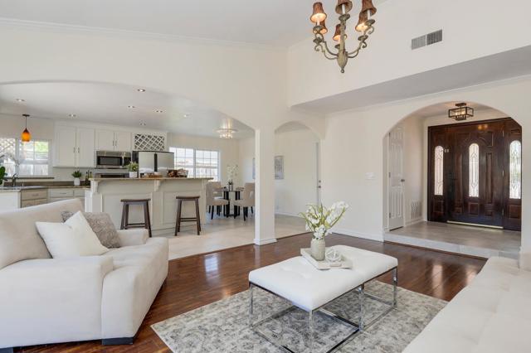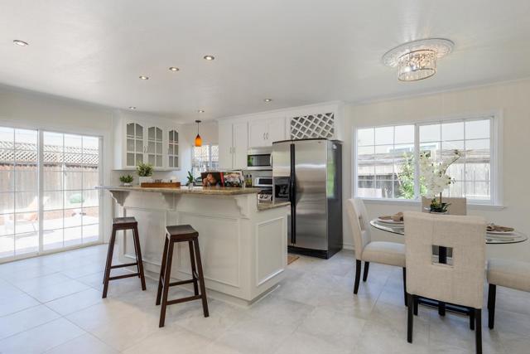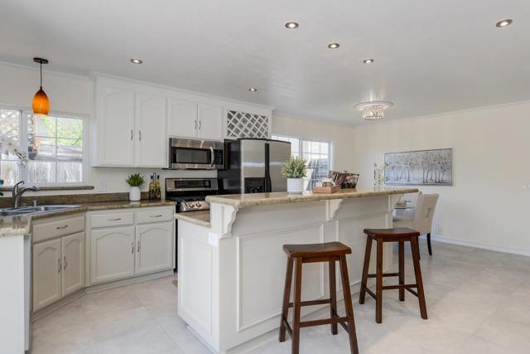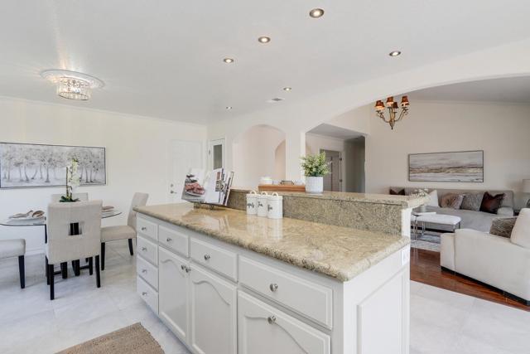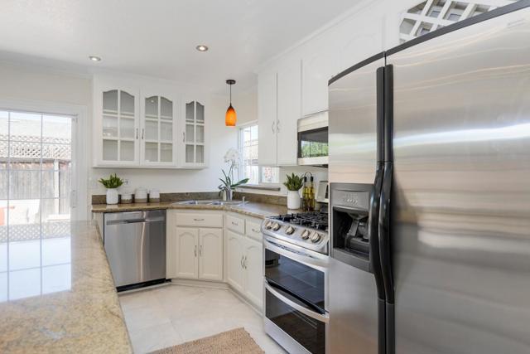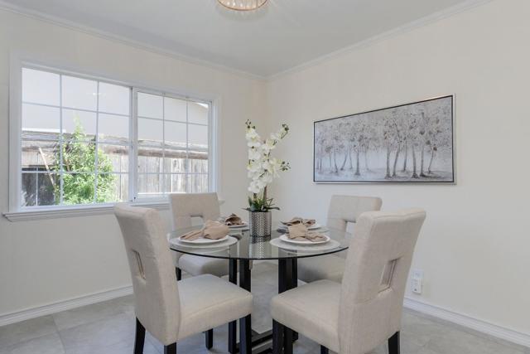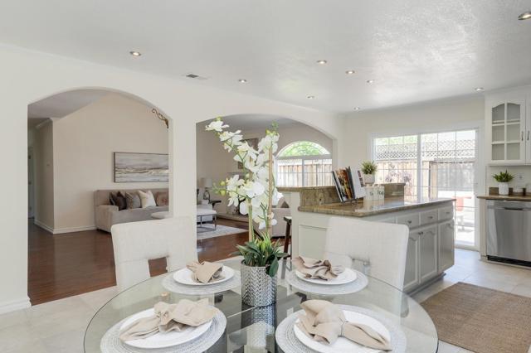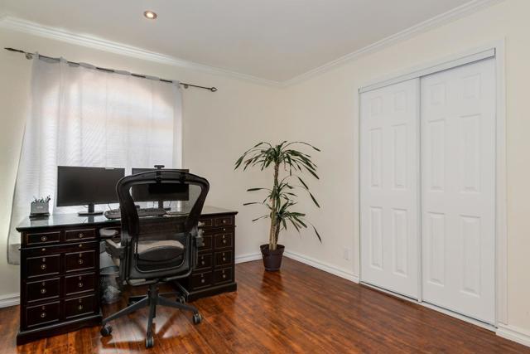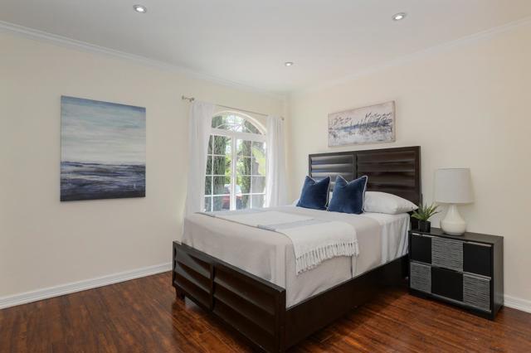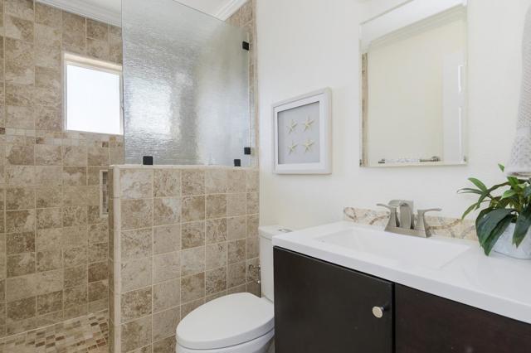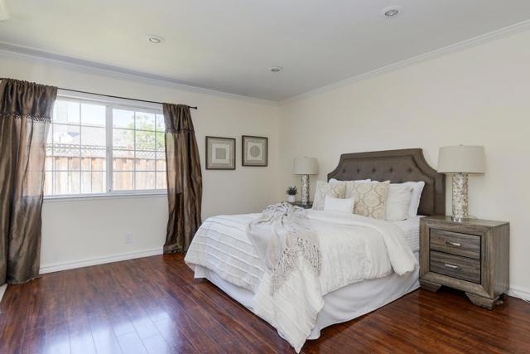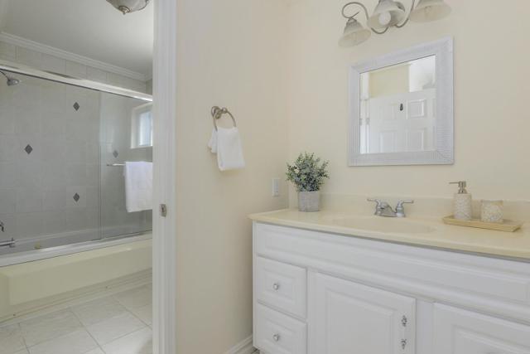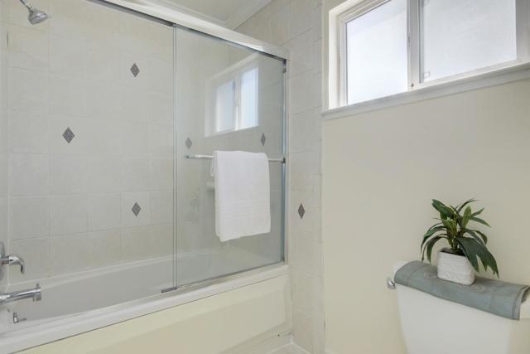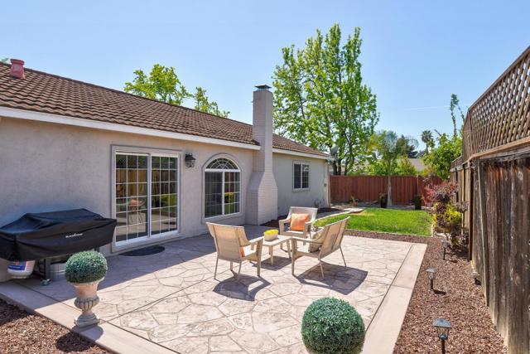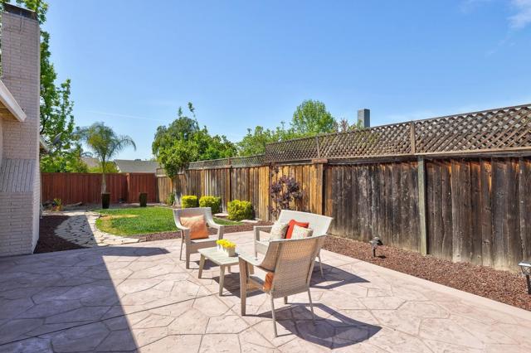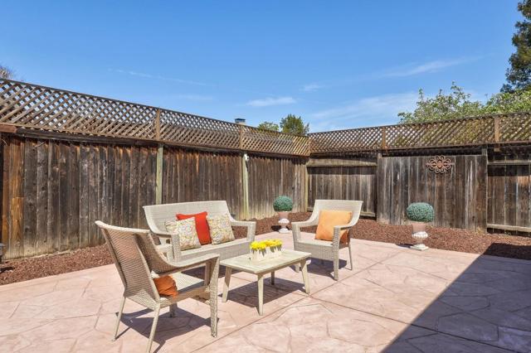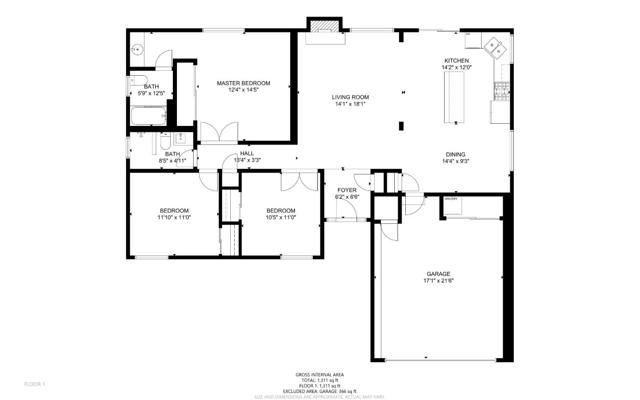4438 Jonquil Drive, San Jose, CA 95136
- MLS#: ML81989582 ( Single Family Residence )
- Street Address: 4438 Jonquil Drive
- Viewed: 1
- Price: $1,399,000
- Price sqft: $982
- Waterfront: No
- Year Built: 1969
- Bldg sqft: 1424
- Bedrooms: 3
- Total Baths: 2
- Full Baths: 2
- Garage / Parking Spaces: 2
- Days On Market: 22
- Additional Information
- County: SANTA CLARA
- City: San Jose
- Zipcode: 95136
- District: San Jose Unified
- Elementary School: OTHER
- Middle School: JOHMUI
- High School: GUNDER
- Provided by: Compass
- Contact:

- DMCA Notice
-
DescriptionWelcome to this charming corner lot home, nestled on a peaceful cul de sac. As you arrive, you'll be greeted by custom landscaping, stamped concrete, and a well maintained exterior. Step inside to experience the bright and airy living room, featuring high ceilings and an abundance of natural light. The updated kitchen is a true highlight, boasting light colored cabinets, sleek granite countertops, and plenty of seating at the breakfast nook or dining area. The spacious primary suite provides a serene retreat, while the two additional bedrooms are perfect for a growing family. Recent upgrades include cool toned paint throughout, new tile flooring in the entry and kitchen, and other thoughtful touches. The backyard offers a low maintenance oasis, ideal for relaxing, playing, or entertaining, with newly stamped concrete and custom landscaping. Conveniently located near parks such as Meadows Park and Vista Park, along with a variety of local dining, shopping, and grocery options. Commuters will appreciate easy access to Highways 101, 85, and 87, with downtown San Jose just a 5 minute drive away. Plus, the light rail station is just six blocks from your doorstep, making this home a commuters dream!
Property Location and Similar Properties
Contact Patrick Adams
Schedule A Showing
Features
Appliances
- Dishwasher
- Disposal
- Microwave
- Vented Exhaust Fan
- Refrigerator
Common Walls
- No Common Walls
Cooling
- Central Air
Direction Faces
- Southeast
Eating Area
- Breakfast Counter / Bar
Elementary School
- OTHER
Elementaryschool
- Other
Fencing
- Wood
Fireplace Features
- Gas Starter
- Living Room
- Wood Burning
Flooring
- Laminate
- Tile
Foundation Details
- Concrete Perimeter
Garage Spaces
- 2.00
Heating
- Central
High School
- GUNDER
Highschool
- Gunderson
Laundry Features
- In Garage
Living Area Source
- Assessor
Middle School
- JOHMUI
Middleorjuniorschool
- John Muir
Parcel Number
- 46204010
Parking Features
- Gated
Property Type
- Single Family Residence
Roof
- Tile
School District
- San Jose Unified
Sewer
- Public Sewer
Virtual Tour Url
- https://www.tourfactory.com/idxr2953543
Water Source
- Public
Year Built
- 1969
Year Built Source
- Assessor
Zoning
- R1-8
