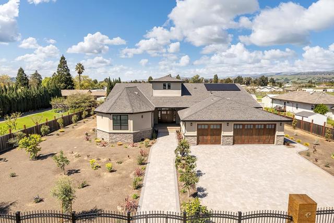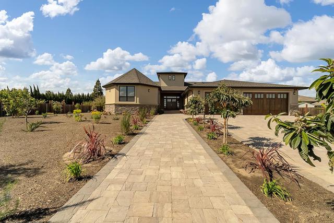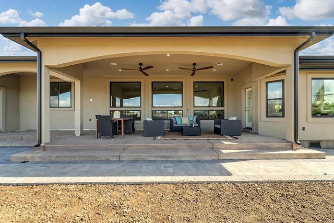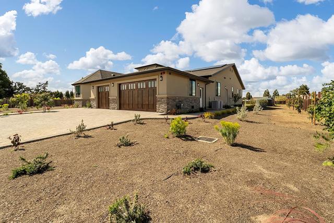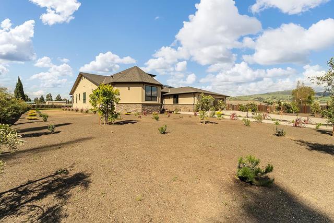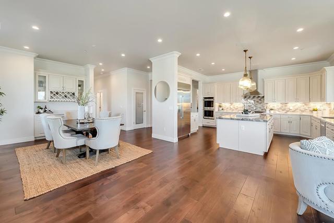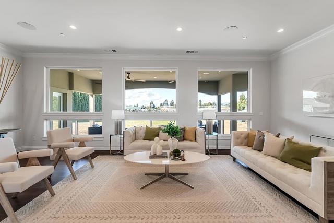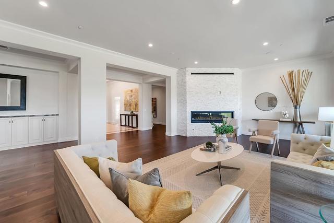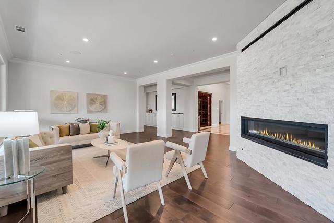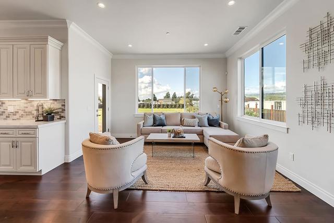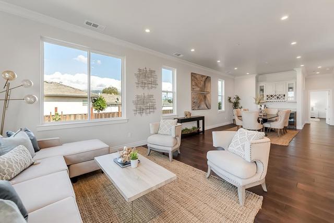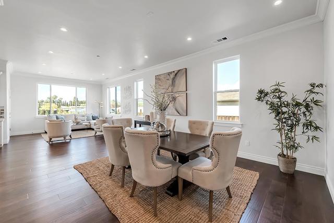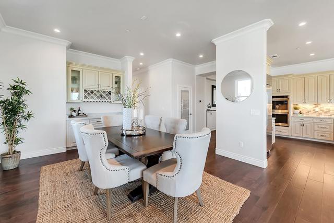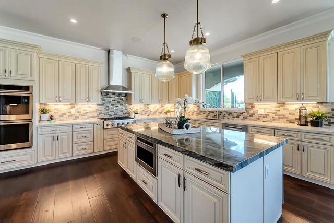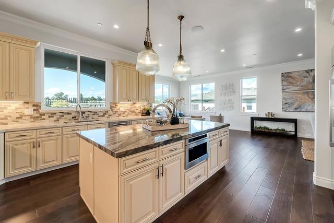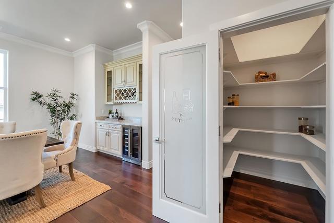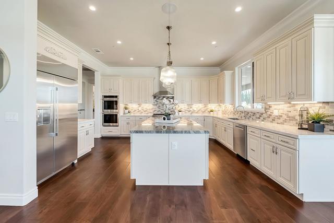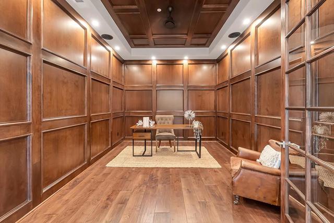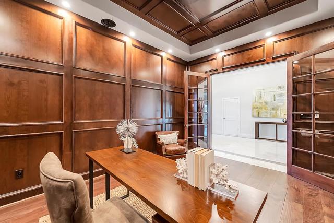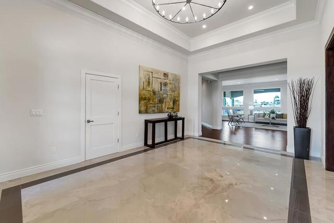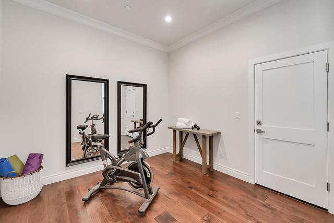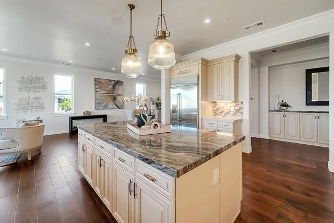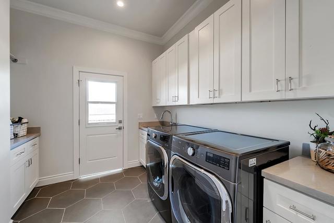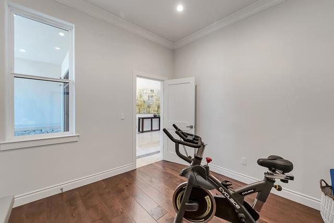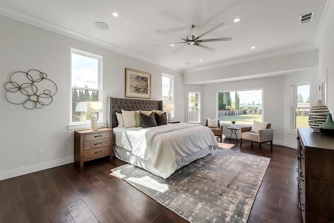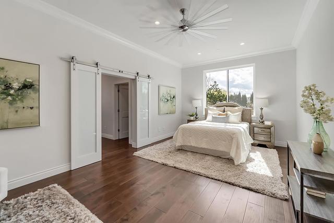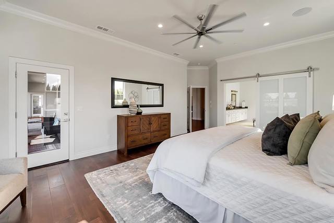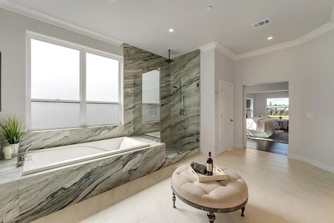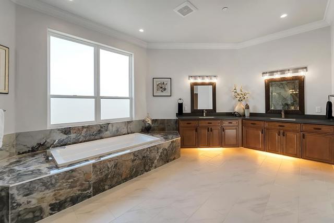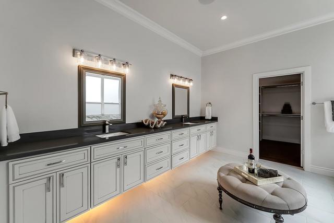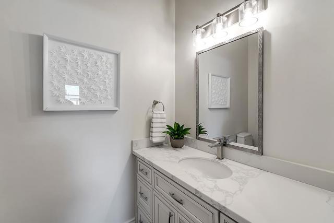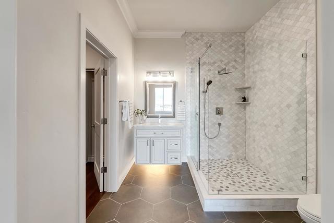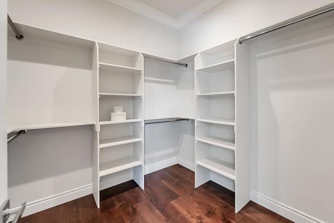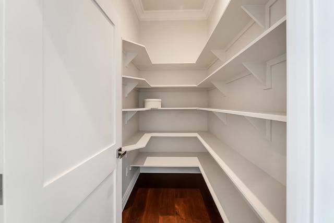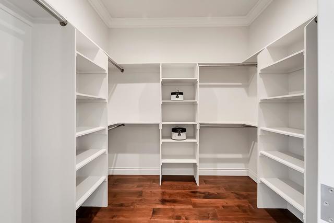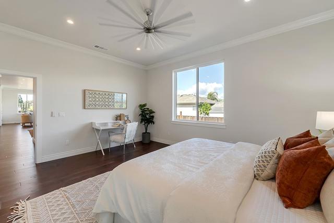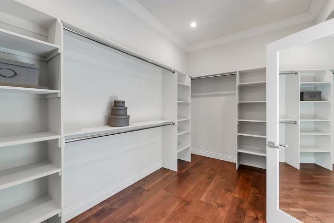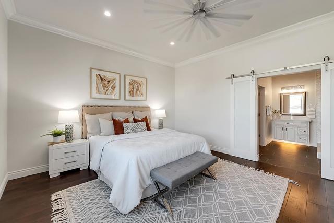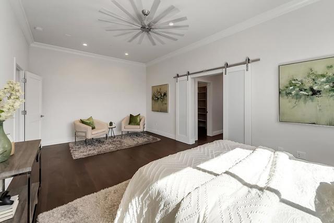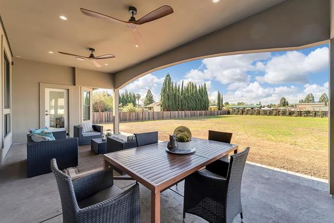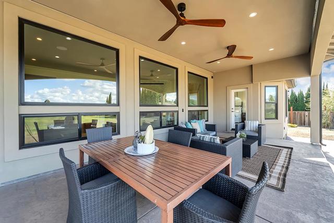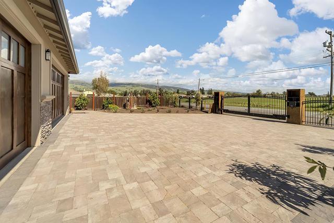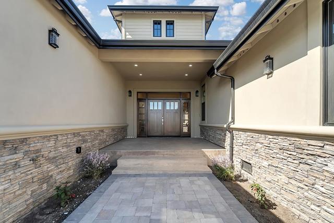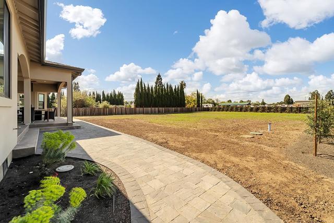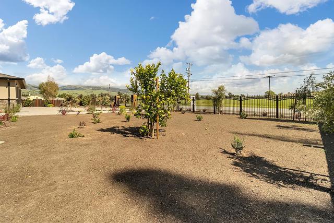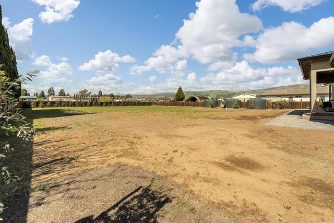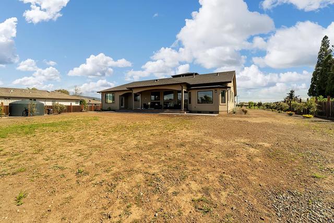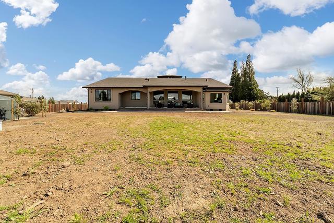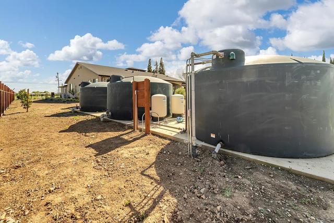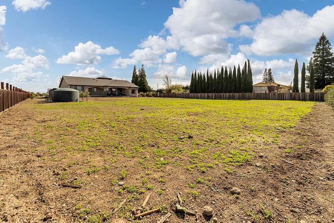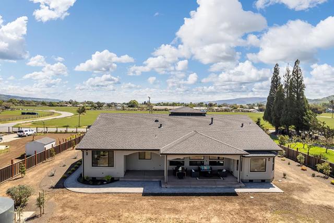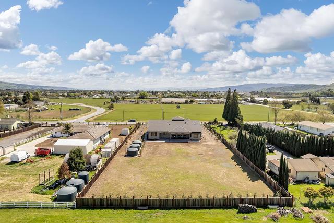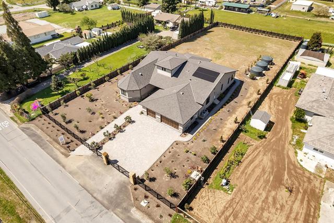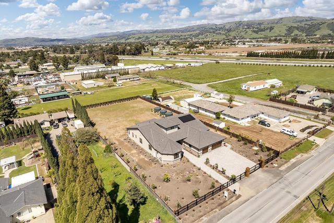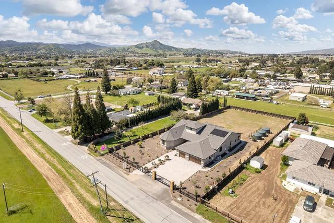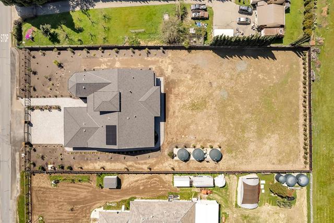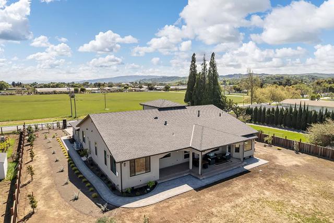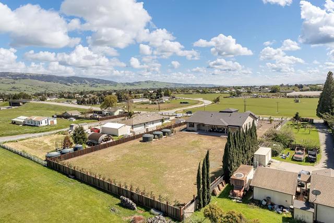475 Middle Avenue, San Martin, CA 95046
- MLS#: ML81999189 ( Single Family Residence )
- Street Address: 475 Middle Avenue
- Viewed: 5
- Price: $2,999,888
- Price sqft: $674
- Waterfront: No
- Year Built: 2025
- Bldg sqft: 4452
- Bedrooms: 3
- Total Baths: 4
- Full Baths: 3
- 1/2 Baths: 1
- Garage / Parking Spaces: 3
- Days On Market: 104
- Additional Information
- County: SANTA CLARA
- City: San Martin
- Zipcode: 95046
- District: Other
- Elementary School: OTHER
- High School: OTHER
- Provided by: KW Bay Area Estates
- Contact: Jim Jim

- DMCA Notice
-
DescriptionThis contemporary ranch style home spans 4,500 square feet on just under an acre. With elegant formal areas, a chefs kitchen, and 3 large bedroom suites, this home offers both luxury and comfort. The grand entryway features craftsman style doors, high ceilings, marble flooring, and hardwood floors. Formal living area has stone wall surrounding a gas fireplace and large windows allow abundant light. Kitchen is a chefs dream, with Bosch and Monogram appliances, including 6 burner gas stovetop, dual ovens, and a large refrigerator. Quartz countertops, a spacious island, and pantry complete the space.The open concept design connects the kitchen, dining and family rooms, which lead out to a covered patio for outdoor entertaining. Each bedroom suite includes a walk in closet and spa like bathroom. The home also includes a formal office, a dedicated laundry room, and 3 car garage. The expansive backyard offers room to create your ideal outdoor space, with freshly planted flowers and trees. Home also offers water and power conserving appliances including tankless water heater, ventilation fan and solar. Property is fully fenced and features an electric front gate. Conveniently located near wineries, golf resort, and parks, offering the perfect balance of luxury and practicality.
Property Location and Similar Properties
Contact Patrick Adams
Schedule A Showing
Features
Appliances
- Gas Cooktop
- Dishwasher
- Vented Exhaust Fan
- Range Hood
- Ice Maker
- Microwave
- Double Oven
- Electric Oven
- Refrigerator
Architectural Style
- Ranch
Carport Spaces
- 0.00
Common Walls
- No Common Walls
Cooling
- Central Air
- Whole House Fan
Direction Faces
- South
Elementary School
- OTHER
Elementaryschool
- Other
Fireplace Features
- Gas Starter
- Living Room
Flooring
- Wood
- Tile
Foundation Details
- Concrete Perimeter
Garage Spaces
- 3.00
Heating
- Central
- Electric
High School
- OTHER
Highschool
- Other
Living Area Source
- Other
Lot Features
- Level
Parcel Number
- 82507079
Parking Features
- Guest
Property Type
- Single Family Residence
Roof
- Composition
School District
- Other
View
- Hills
- Pasture
Virtual Tour Url
- https://youtu.be/_dio-5PXsww
Water Source
- Well
Year Built
- 2025
Year Built Source
- Other
Zoning
- A-20A
