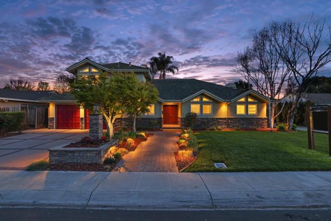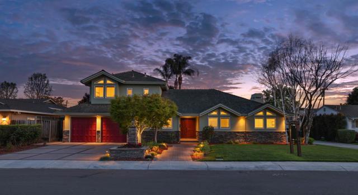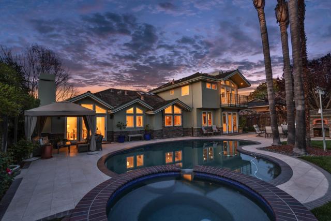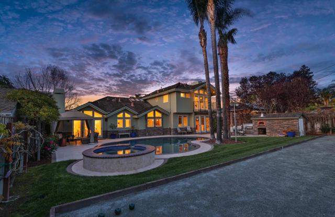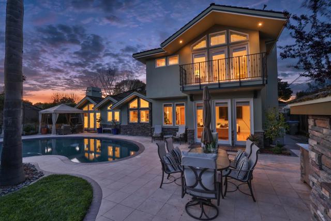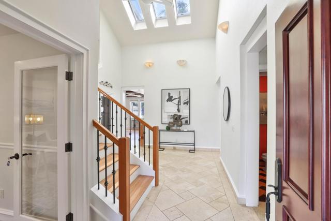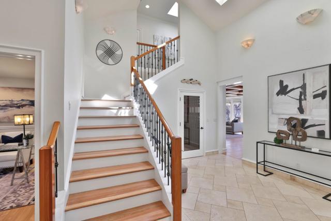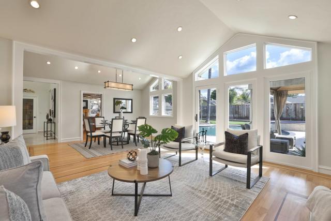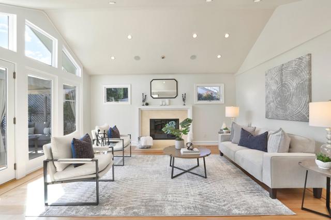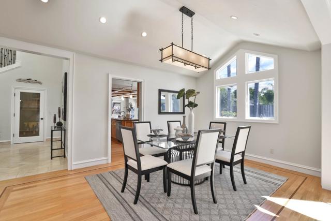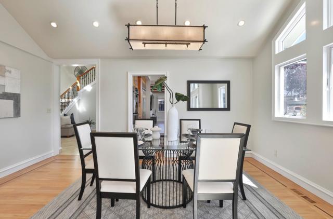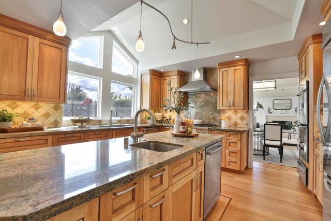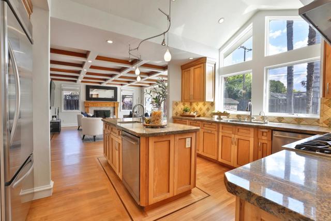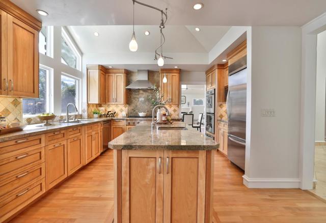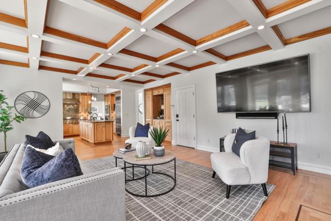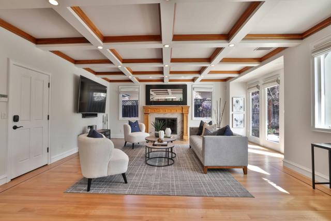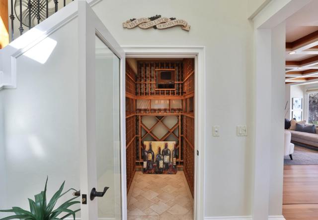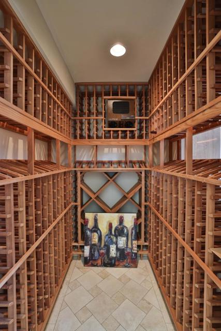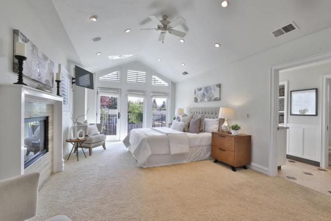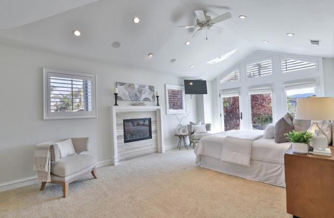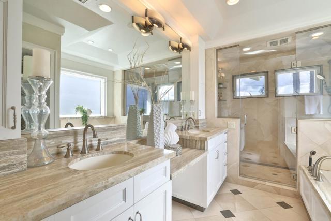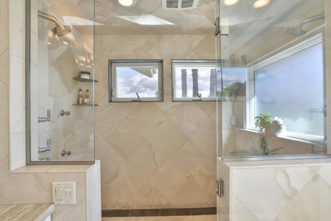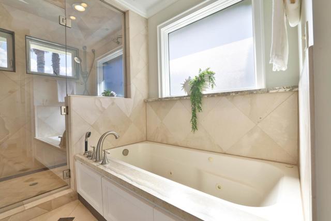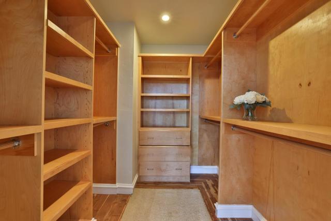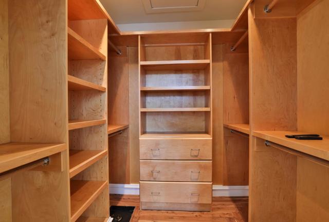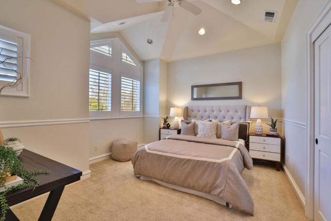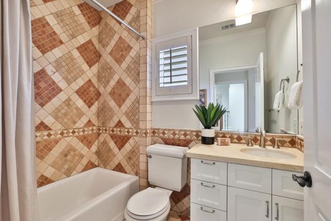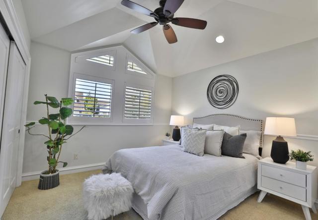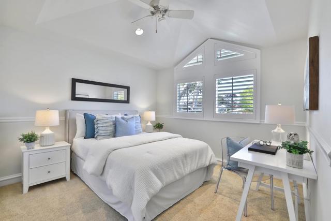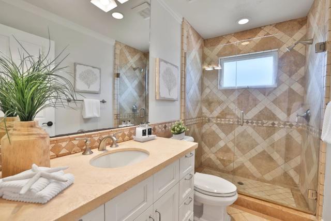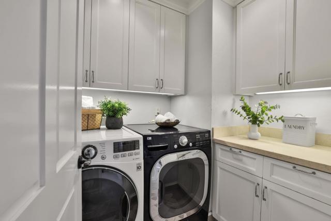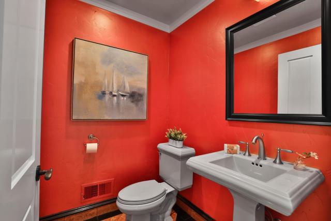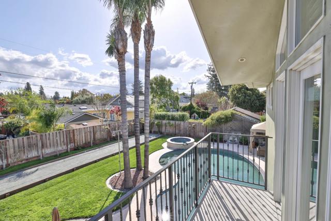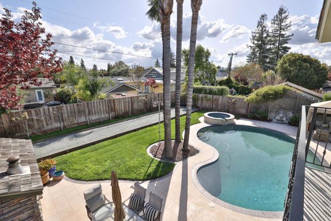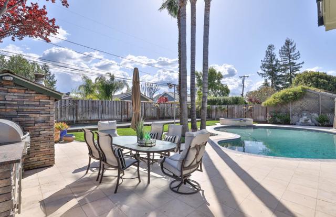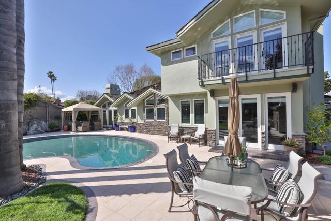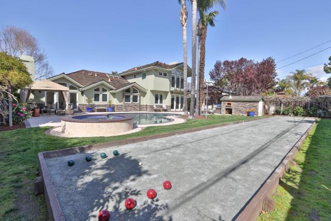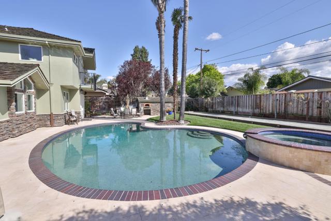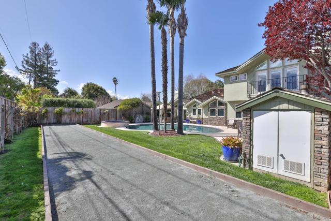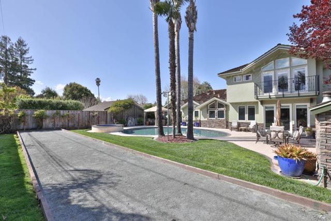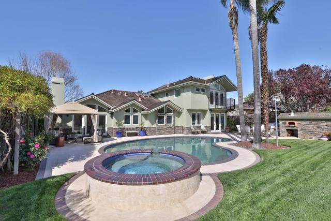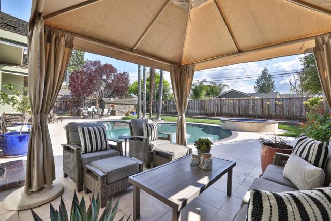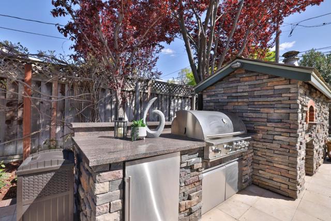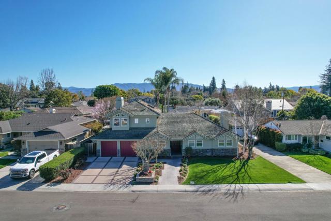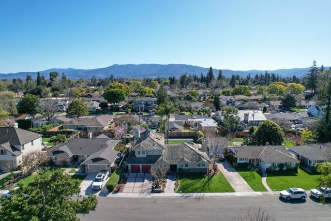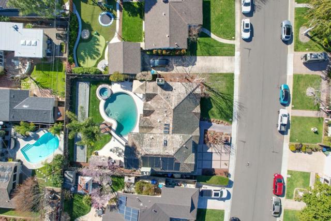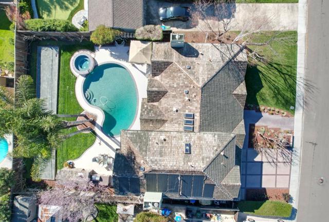1870 Patio Drive, San Jose, CA 95125
- MLS#: ML82001104 ( Single Family Residence )
- Street Address: 1870 Patio Drive
- Viewed: 6
- Price: $4,499,000
- Price sqft: $1,378
- Waterfront: No
- Year Built: 2003
- Bldg sqft: 3265
- Bedrooms: 4
- Total Baths: 4
- Full Baths: 3
- 1/2 Baths: 1
- Garage / Parking Spaces: 2
- Days On Market: 103
- Additional Information
- County: SANTA CLARA
- City: San Jose
- Zipcode: 95125
- District: Other
- Provided by: Compass
- Contact:

- DMCA Notice
-
DescriptionElegant Dry Creek Neighborhood Home with Dual Primary Suites, Resort Style Backyard & Wine Room! Step inside 1870 Patio Dr and prepare to be greeted by hardwood floors, soaring ceilings, and abundant natural light that highlight every detail of this exceptional home. The chefs kitchen is a true centerpiece, complete with a premium gas range, stainless steel appliances, a generous center island, and custom cabinetry perfect for both everyday living and entertaining. Additional features include a temperature controlled wine room for the enthusiast, a versatile bonus room ideal for a home office, gym, or media room, and a built in safe for added peace of mind. The primary suite upstairs offers a serene escape with dual walk in closets, a spa inspired ensuite bath, and a private balcony overlooking the beautifully landscaped grounds. Step outside to your private backyard oasis an entertainers dream with a solar heated pool enhanced by LED lighting, a cascading hot tub, built in BBQ, and a wood fired pizza oven. Enjoy friendly competition on the bocce ball court, or relax under the shaded cabana perfect for California style outdoor living. Prime location just minutes from downtown Willow Glen, downtown Campbell, shopping, dining, and easy access to highways 280 and 17.
Property Location and Similar Properties
Contact Patrick Adams
Schedule A Showing
Features
Appliances
- Dishwasher
- Disposal
- Microwave
- Refrigerator
Common Walls
- No Common Walls
Cooling
- Central Air
Eating Area
- In Living Room
Fireplace Features
- Family Room
- Living Room
Flooring
- Carpet
- Wood
- Tile
Garage Spaces
- 2.00
Heating
- Central
Living Area Source
- Assessor
Parcel Number
- 28822057
Pool Features
- Solar Heat
- In Ground
Property Type
- Single Family Residence
Roof
- Shingle
School District
- Other
Sewer
- Public Sewer
Spa Features
- Solar Heated
- In Ground
Water Source
- Public
Window Features
- Bay Window(s)
- Skylight(s)
Year Built
- 2003
Year Built Source
- Assessor
Zoning
- R1-10
