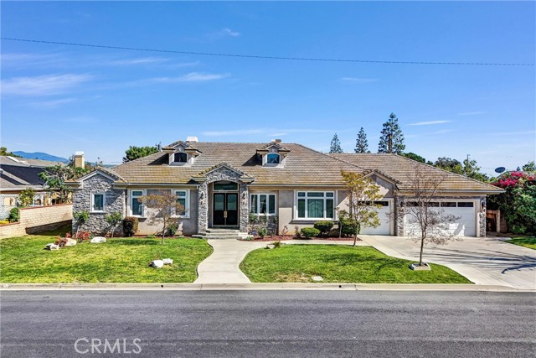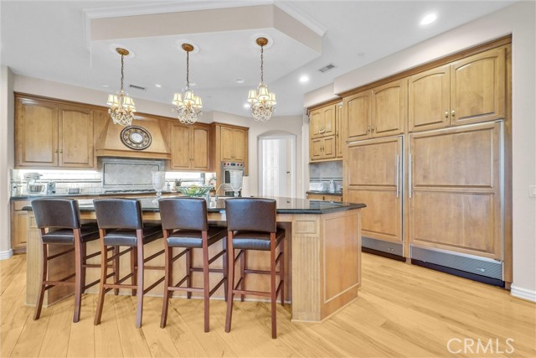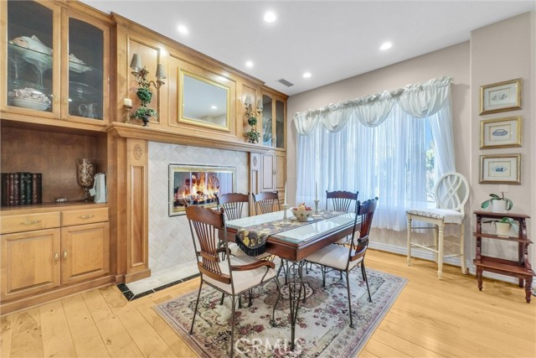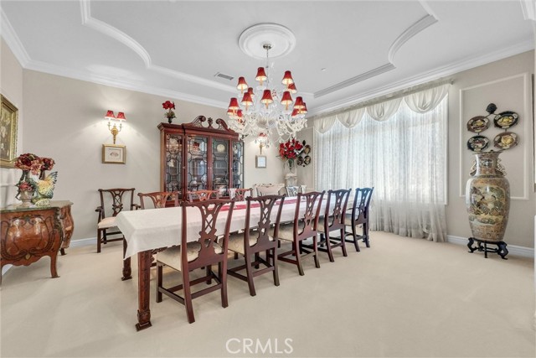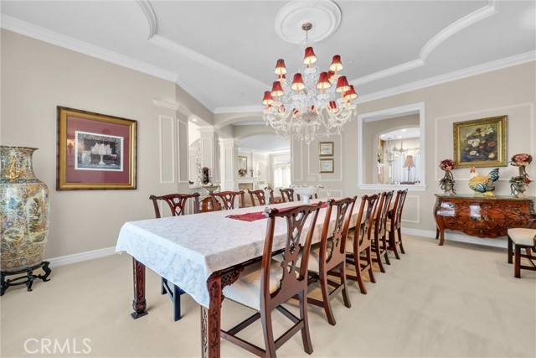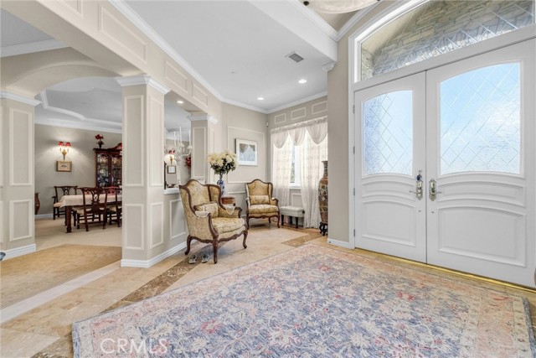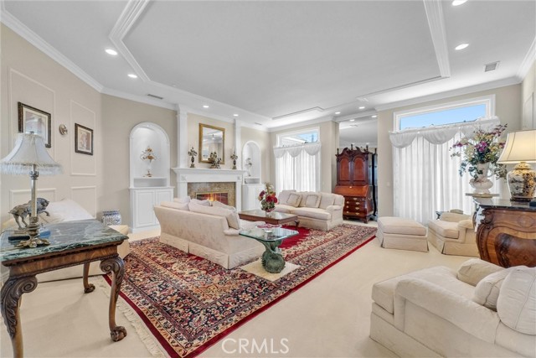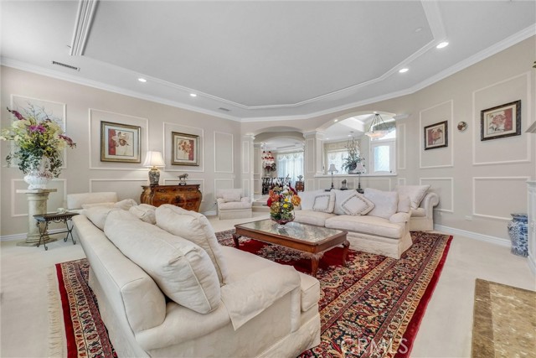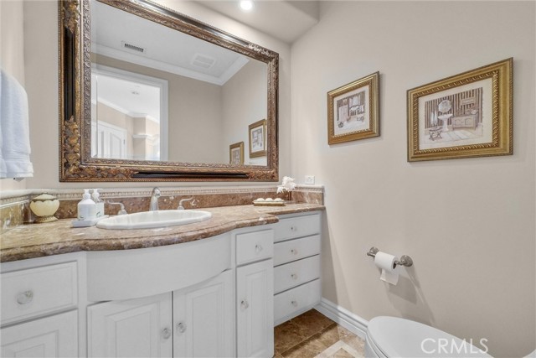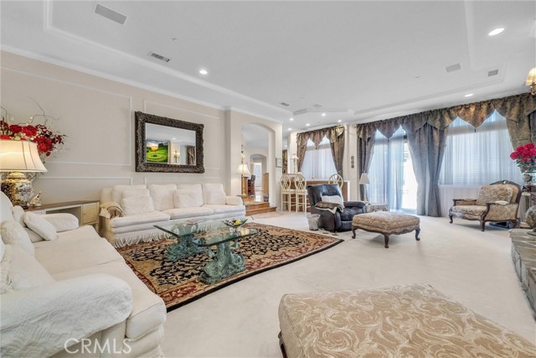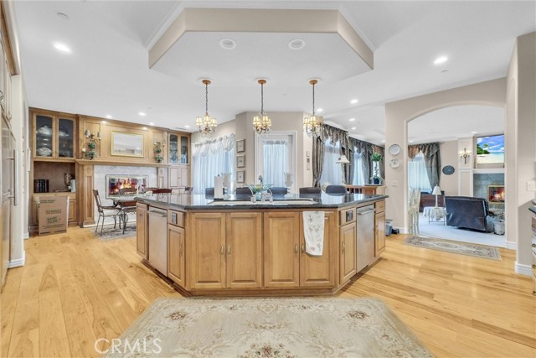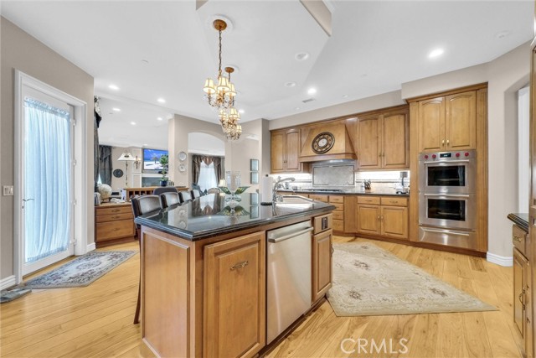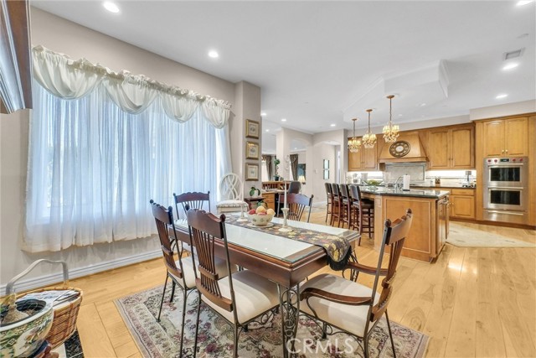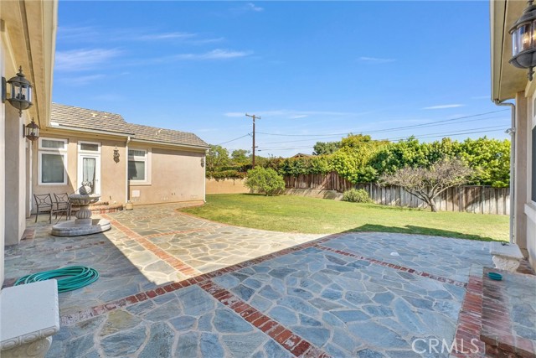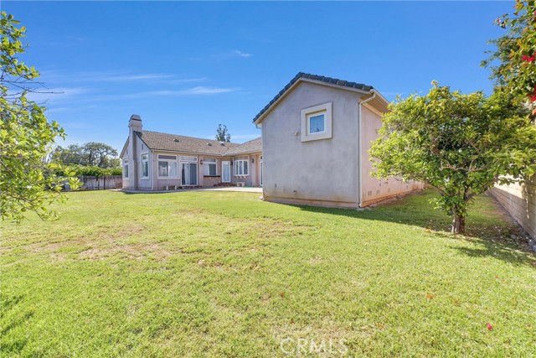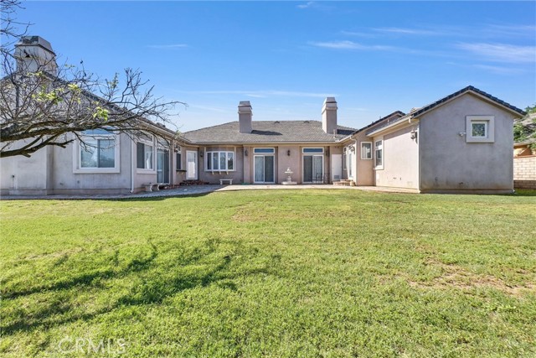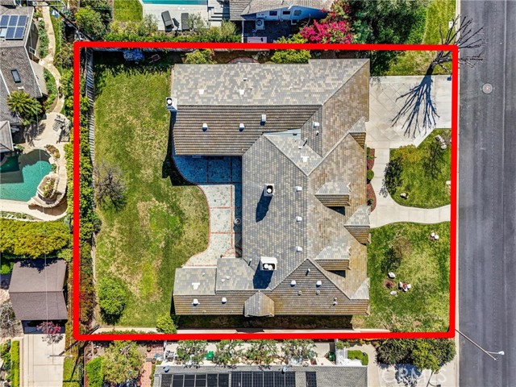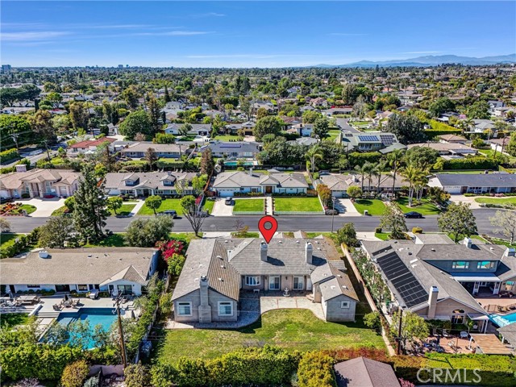12192 Afton Lane, North Tustin, CA 92705
- MLS#: PW25073143 ( Single Family Residence )
- Street Address: 12192 Afton Lane
- Viewed: 2
- Price: $2,980,000
- Price sqft: $662
- Waterfront: No
- Year Built: 1960
- Bldg sqft: 4504
- Bedrooms: 4
- Total Baths: 5
- Full Baths: 4
- 1/2 Baths: 1
- Garage / Parking Spaces: 3
- Days On Market: 262
- Additional Information
- County: ORANGE
- City: North Tustin
- Zipcode: 92705
- District: Tustin Unified
- Elementary School: REDHIL
- Middle School: HEWES
- High School: FOOTHI
- Provided by: Seven Gables Real Estate
- Contact: Brooklynn Brooklynn

- DMCA Notice
-
DescriptionNestled on the highly sought after Afton Lane in North Tustin, this exquisite custom built, single story estate offers over 4,500 square feet of beautifully designed living space. With an open floor plan and soaring high ceilings, this home exudes both grandeur and warmth, making it perfect for everyday living and grand entertaining. The gourmet kitchen is a chefs dream, featuring a double Sub Zero refrigerator, premium appliances, and a beautifully designed oversized island, perfect for gatherings and culinary creations. The spacious living areas flow effortlessly, bathed in natural light that enhances the homes airy and inviting ambiance. The expansive backyard presents a rare opportunity for the next owner to create their own personal paradisewhether its a resort style pool, lush gardens, or an entertainers dream outdoor space. Additional highlights include a three car garage, generously sized bedrooms, and luxurious finishes throughout. Located in one of North Tustins most coveted neighborhoods, this home is also within the boundaries of award winning schools, making it a perfect choice for families. Dont miss the chance to make this extraordinary property your own!
Property Location and Similar Properties
Contact Patrick Adams
Schedule A Showing
Features
Appliances
- 6 Burner Stove
- Built-In Range
- Dishwasher
- Refrigerator
Assessments
- Unknown
Association Fee
- 0.00
Commoninterest
- None
Common Walls
- No Common Walls
Cooling
- Central Air
Country
- US
Door Features
- Double Door Entry
- French Doors
Eating Area
- Breakfast Counter / Bar
- Dining Room
- In Kitchen
Electric
- 220 Volts in Garage
Elementary School
- REDHIL
Elementaryschool
- Red Hill
Entry Location
- Front
Fencing
- Block
- Wood
Fireplace Features
- Den
- Family Room
- Living Room
- Primary Bedroom
Flooring
- Carpet
- Wood
Garage Spaces
- 3.00
Heating
- Forced Air
High School
- FOOTHI2
Highschool
- Foothill
Interior Features
- Bar
- Cathedral Ceiling(s)
- Ceiling Fan(s)
- Crown Molding
- Granite Counters
- Intercom
- Pantry
- Recessed Lighting
- Wainscoting
- Wet Bar
Laundry Features
- Dryer Included
- Individual Room
- Washer Included
Levels
- One
Living Area Source
- Assessor
Lockboxtype
- None
Lot Features
- 0-1 Unit/Acre
- Lot 10000-19999 Sqft
Middle School
- HEWES
Middleorjuniorschool
- Hewes
Parcel Number
- 50213108
Parking Features
- Driveway
- Garage
- Garage - Three Door
Pool Features
- None
Postalcodeplus4
- 3052
Property Type
- Single Family Residence
School District
- Tustin Unified
Sewer
- Public Sewer
Spa Features
- None
View
- None
Water Source
- Public
Window Features
- Bay Window(s)
- Blinds
- Drapes
- Skylight(s)
Year Built
- 1960
Year Built Source
- Public Records
