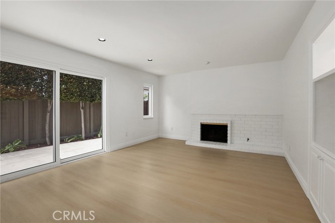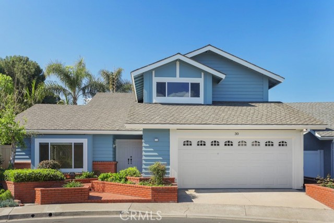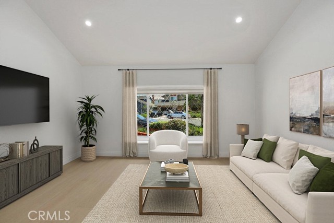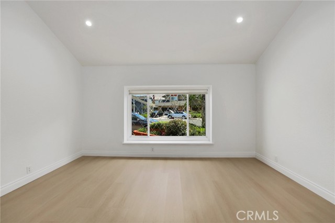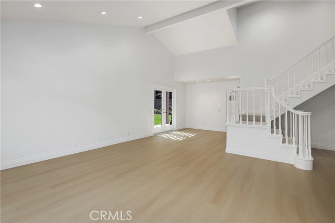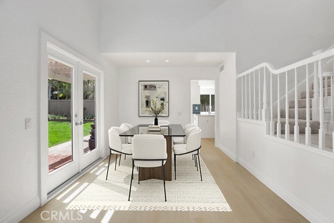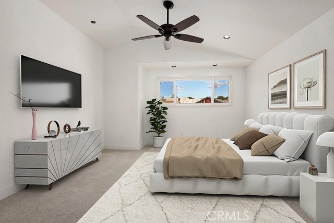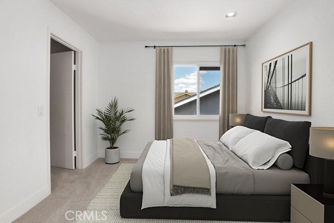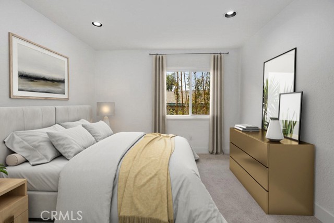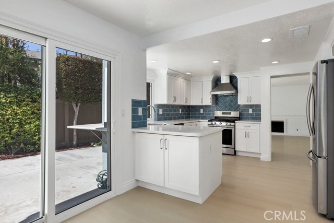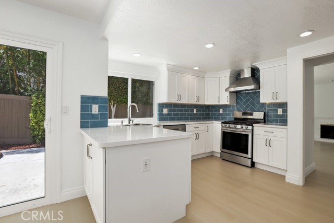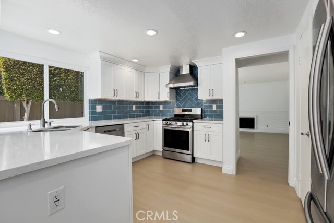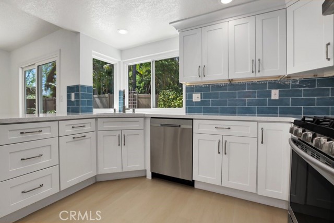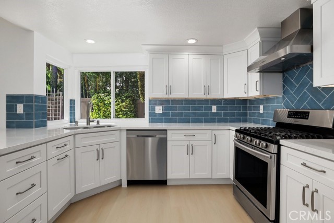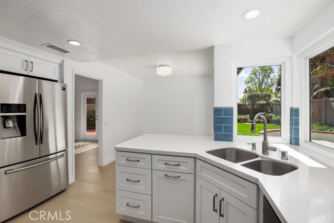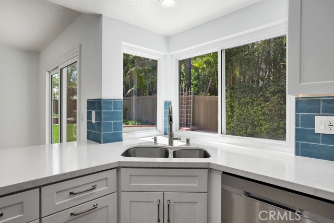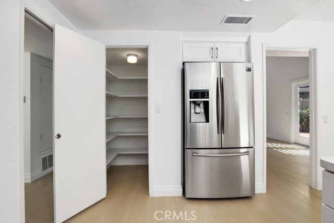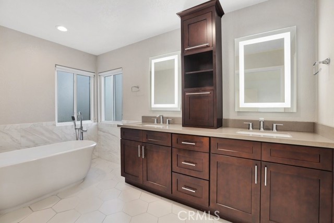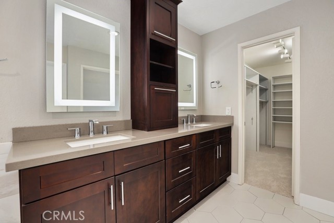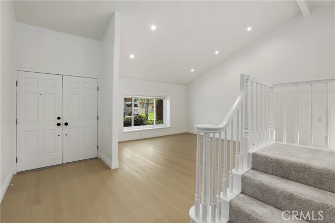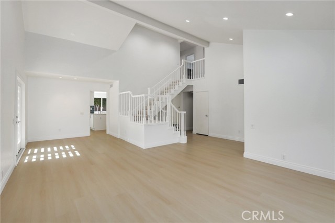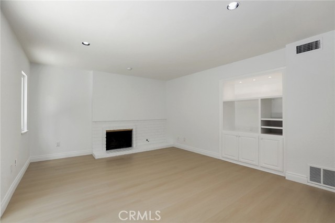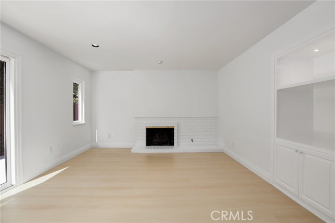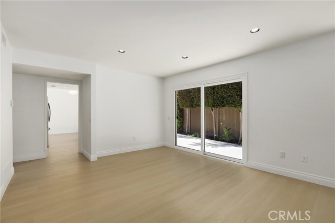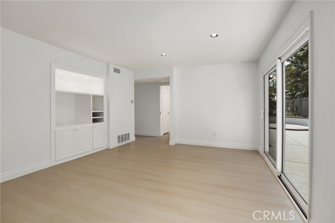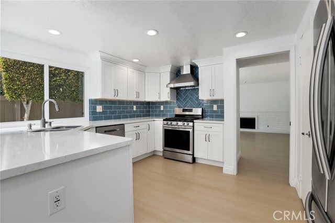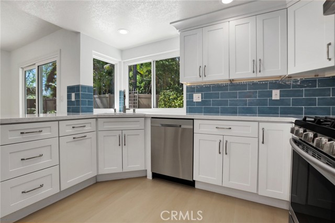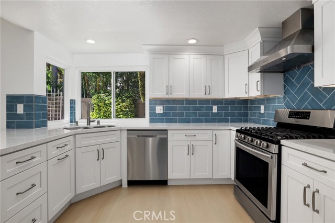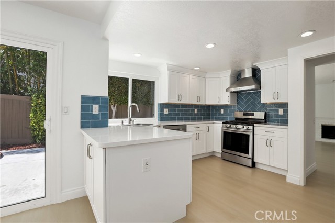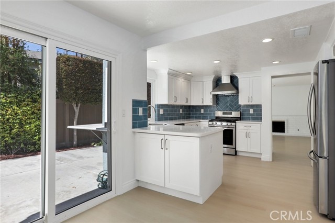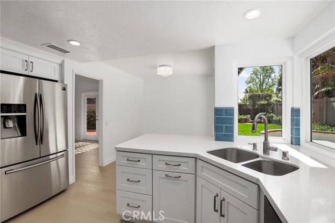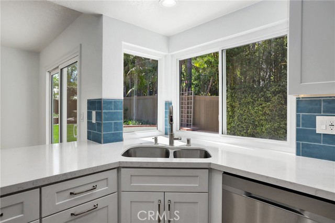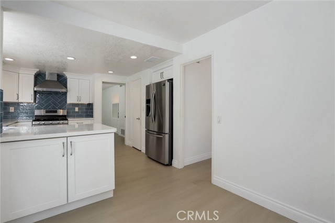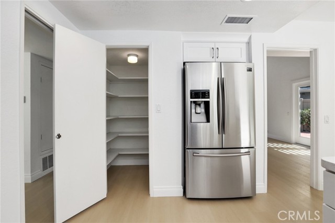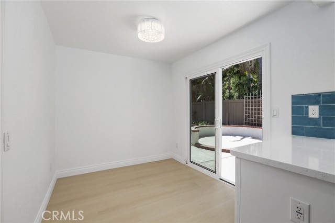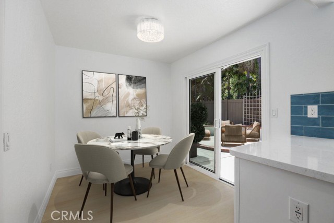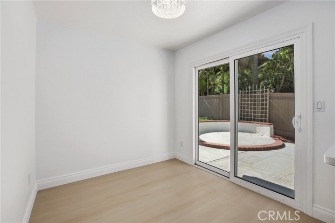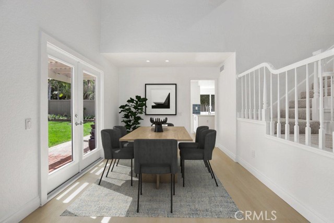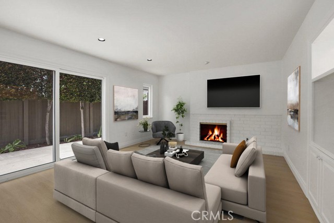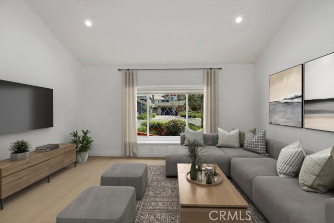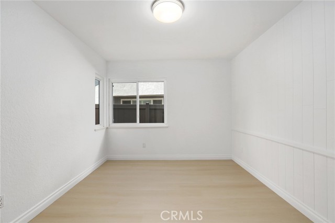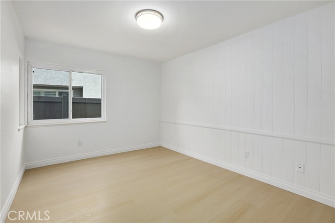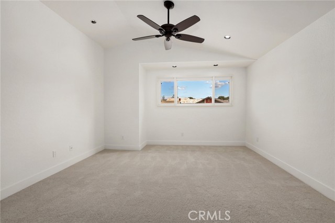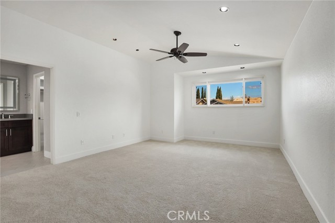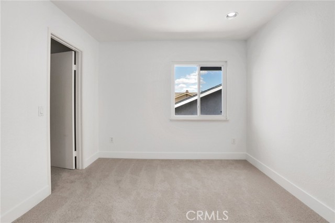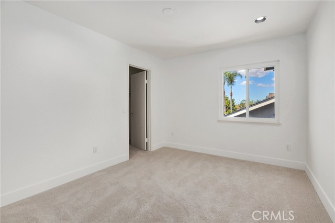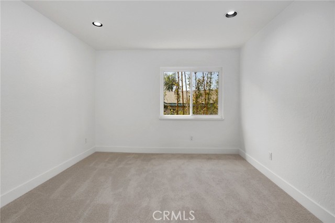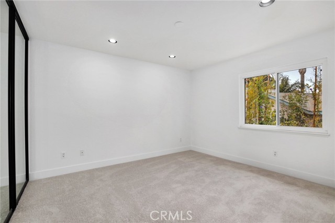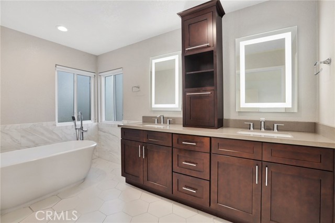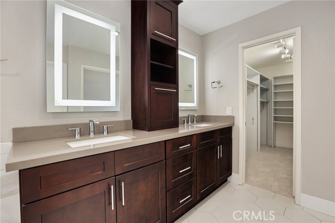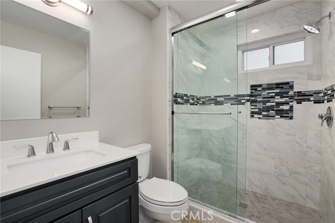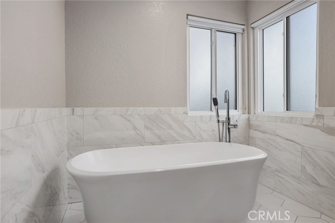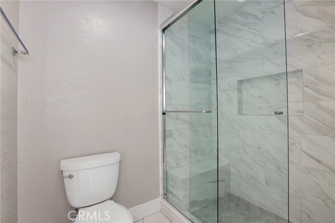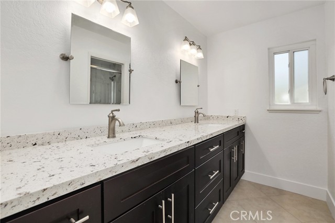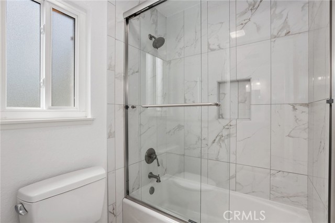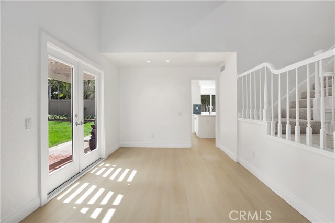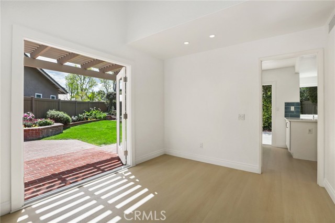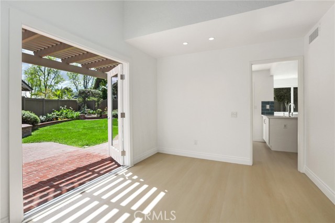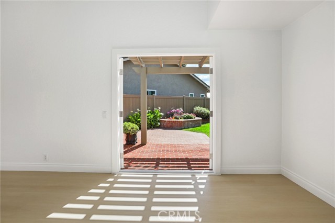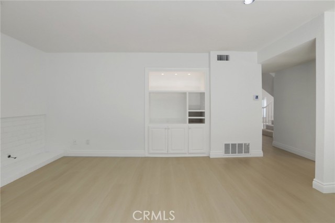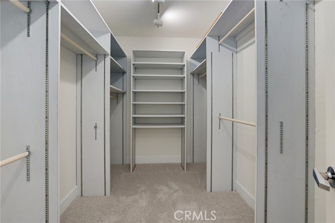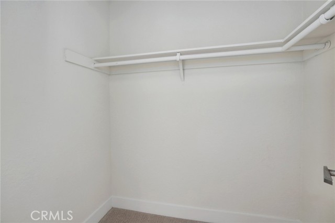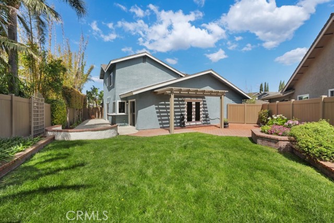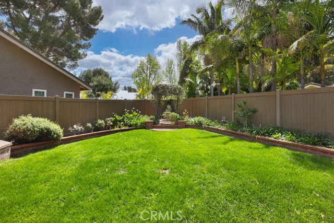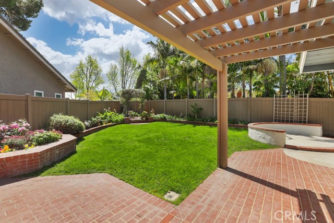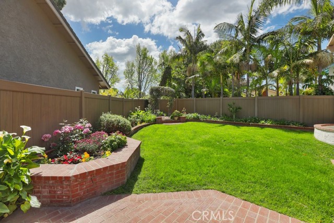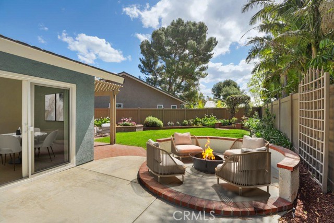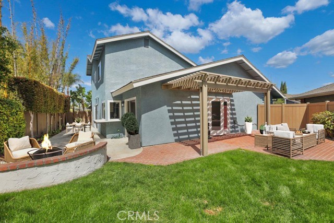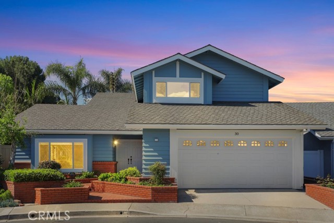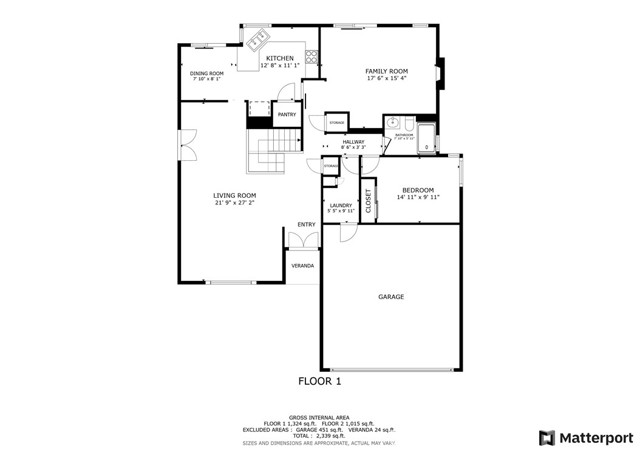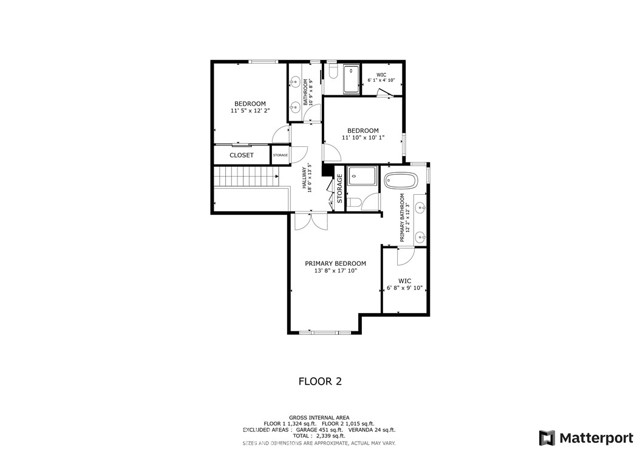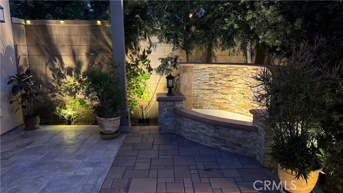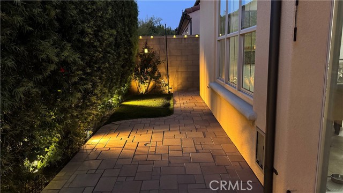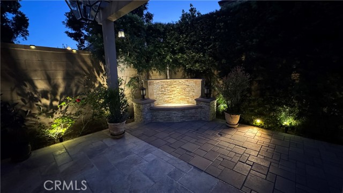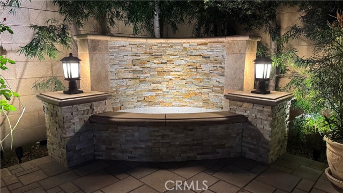30 Yorktown , Irvine, CA 92620
- MLS#: OC25060222 ( Single Family Residence )
- Street Address: 30 Yorktown
- Viewed: 7
- Price: $2,150,000
- Price sqft: $903
- Waterfront: Yes
- Wateraccess: Yes
- Year Built: 1978
- Bldg sqft: 2380
- Bedrooms: 4
- Total Baths: 3
- Full Baths: 3
- Garage / Parking Spaces: 2
- Days On Market: 713
- Additional Information
- County: ORANGE
- City: Irvine
- Zipcode: 92620
- Subdivision: Imperial Homes (ip)
- District: Irvine Unified
- Elementary School: BRYWOO
- Middle School: SIEVIS
- High School: NORTHW
- Provided by: Redfin
- Contact: Erica Erica

- DMCA Notice
-
DescriptionDiscover a rare opportunity to enjoy resort style living on a serene cul de sac in the highly desirable Northwood community. This beautifully renovated two story single family home, featuring 4 bedrooms and 3 bathrooms with NO HOA and NO Mello Roos. From the moment you arrive, the home's stunning curb appeal welcomes you with charming flowers lining the walkway to the front entrance. Inside, you'll find newly installed luxury vinyl plank flooring, a freshly painted interior, energy efficient LED recessed lighting, and soaring vaulted ceilings in the living and formal dining areas. Reimagine the breakfast nook as a private den with plenty of natural light from the sliding glass doors. The fully upgraded kitchen is a chefs dream, showcasing luxury vinyl flooring, crisp white cabinetry, stainless steel appliances, a 5 burner stove, quartz countertops, a striking blue subway tile backsplash, recessed lighting, walk in pantry, and a garden window with a tranquil view. Create warm memories in the spacious family room with a cozy fire place and sliding glass doors that lead to a beautifully landscaped backyard ideal for relaxation or social gatherings. Enjoy the expansive backyard with ample room for barbecue grill, water fountain, patio table and conversation area with fire pit. A main level bedroom and updated bathroom with a walk in shower, quartz vanity, and vinyl flooring provide flexibility for guests or multi generational living. The first floor laundry room includes convenient built in storage. Upstairs, three generously sized bedrooms offer comfort and privacy. The luxurious large primary suite boasts a spa like bathroom with a walk in porcelain tile shower, dual quartz vanities, custom tile flooring, a freestanding bathtub, and a large walk in closet. The two additional bedrooms share a remodeled bathroom with quartz countertops, tile flooring, and a tub. Additional highlights include direct access to a two car garage, ample street parking. Located just minutes from top rated schoolsBrywood Elementary, Sierra Vista Middle, and Northwood Highthis home is also close to parks, trails, shopping, dining, and the Northwood community center. Dont miss your chance to own this exceptional home that perfectly blends comfort, style, and convenience!
Property Location and Similar Properties
Contact Patrick Adams
Schedule A Showing
Features
Appliances
- Dishwasher
- Free-Standing Range
- Disposal
- Gas Range
- Range Hood
- Refrigerator
- Water Heater
- Water Line to Refrigerator
Assessments
- None
Association Amenities
- Playground
Association Fee
- 0.00
Commoninterest
- None
Common Walls
- No Common Walls
Cooling
- Central Air
Country
- US
Days On Market
- 18
Eating Area
- Dining Room
Elementary School
- BRYWOO
Elementaryschool
- Brywood
Entry Location
- front door
Fencing
- Vinyl
Fireplace Features
- Family Room
Flooring
- Carpet
- Vinyl
Foundation Details
- Slab
Garage Spaces
- 2.00
Heating
- Central
- Fireplace(s)
High School
- NORTHW
Highschool
- Northwood
Interior Features
- Ceiling Fan(s)
- Pantry
- Quartz Counters
- Recessed Lighting
- Storage
Laundry Features
- Gas Dryer Hookup
- Individual Room
- Inside
- Washer Hookup
Levels
- Two
Living Area Source
- Assessor
Lockboxtype
- Supra
Lot Features
- Back Yard
- Cul-De-Sac
- Front Yard
- Park Nearby
- Sprinkler System
Middle School
- SIEVIS
Middleorjuniorschool
- Sierra Vista
Parcel Number
- 52908127
Parking Features
- Built-In Storage
- Direct Garage Access
- Garage
- Garage Faces Front
- Garage - Single Door
- Side by Side
Patio And Porch Features
- Brick
Pool Features
- None
Postalcodeplus4
- 2664
Property Type
- Single Family Residence
Property Condition
- Turnkey
- Updated/Remodeled
Roof
- Shingle
School District
- Irvine Unified
Security Features
- Carbon Monoxide Detector(s)
- Smoke Detector(s)
Sewer
- Public Sewer
Spa Features
- None
Subdivision Name Other
- Imperial Homes (IP)
Utilities
- Cable Available
- Electricity Available
- Natural Gas Available
- Phone Available
- Sewer Available
- Water Available
View
- Neighborhood
- Trees/Woods
Virtual Tour Url
- https://my.matterport.com/show/?m=YeR9hLhr9td
Water Source
- Public
Window Features
- Double Pane Windows
- Insulated Windows
- Screens
Year Built
- 1978
Year Built Source
- Public Records
Zoning
- R-1
